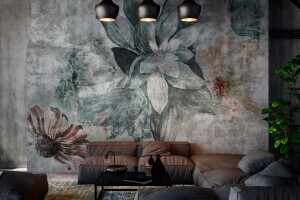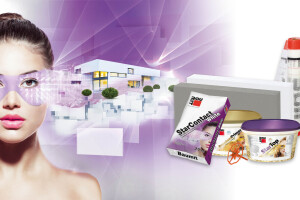These dwellings are part of a larger ensemble with individual and coupled dwellings. This complex of dwellings was made on a rather difficult lot, given that the land is affected by a petrol pipe that crosses the ground diagonally. To make the real estate investment feasible, we considered the construction of a six building with no repetitiveness and monotony.
The intention was to make an asymmetric composition as a unitary building body. The height regime is with one level, with a roof-type terrace to solve the location of solar panels as easily as possible. Each house has south-east and northwest orientated balconies providing a very pleasant opening to the forest and to the lake.
• Finalist Baumit LIfe Challange 2020 Valencia
• Nominee in BIG SEE ARCHITECTURE AWARD Ljubljana and has also been nominated the for the best project (Grand Prix) in the category residential
• Nominee Romanian National Architecture Biennale 2018
Material Used :
- Outside flooring: rondine ceramica italy, limestone vratsa bulgaria
- Garden constructions (canopy, pergola, pavilion): holver
- Pool fixtures: astral pool
- Fences wood : holver
- Building materials: briks porotherm
- Roof: soprema
- Facade: eps isolation swispoor, deutek
Interior products:
- Kitchen: lago italy
- Bedroom: francoferry
- Bathroom: kludi, grohe, jacuzzi
- Ceramics: saloni spain, rondine italy, emil ceramica italy
- Children’s room: ikea
- Living room: lago italy
- Sofas: francoferri italy
- Lightning: bega
- Flooring: finish parket
- Wall covering: tehnografica italy
- Doors and windows: schuco for exterior and for interior barausse
- Security systems: paradox and hikvision
- Kitchen fixtures: miele













































