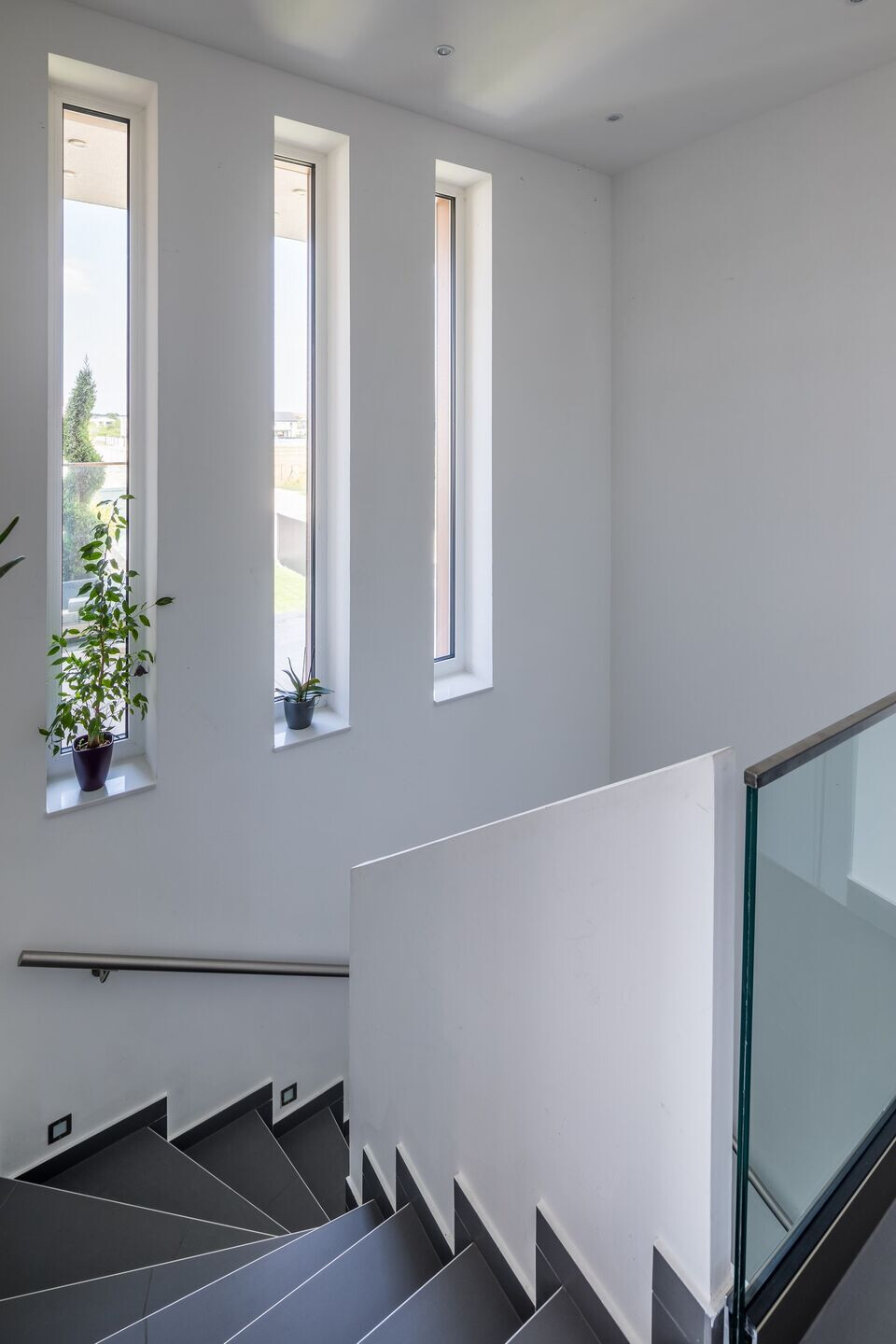The clients commissioned me to design two family houses to be built side by side. The adjacent single-story house was created for a family of four, while this two-story, two-apartment family house provides an ideal home for two families. Located in the suburban, modern residential area on the outskirts of Budapest, each house is independent, with separate floors providing autonomous living spaces. The clients, fans of modern architecture, requested that this be reflected in the external design, and they granted me full creative freedom.
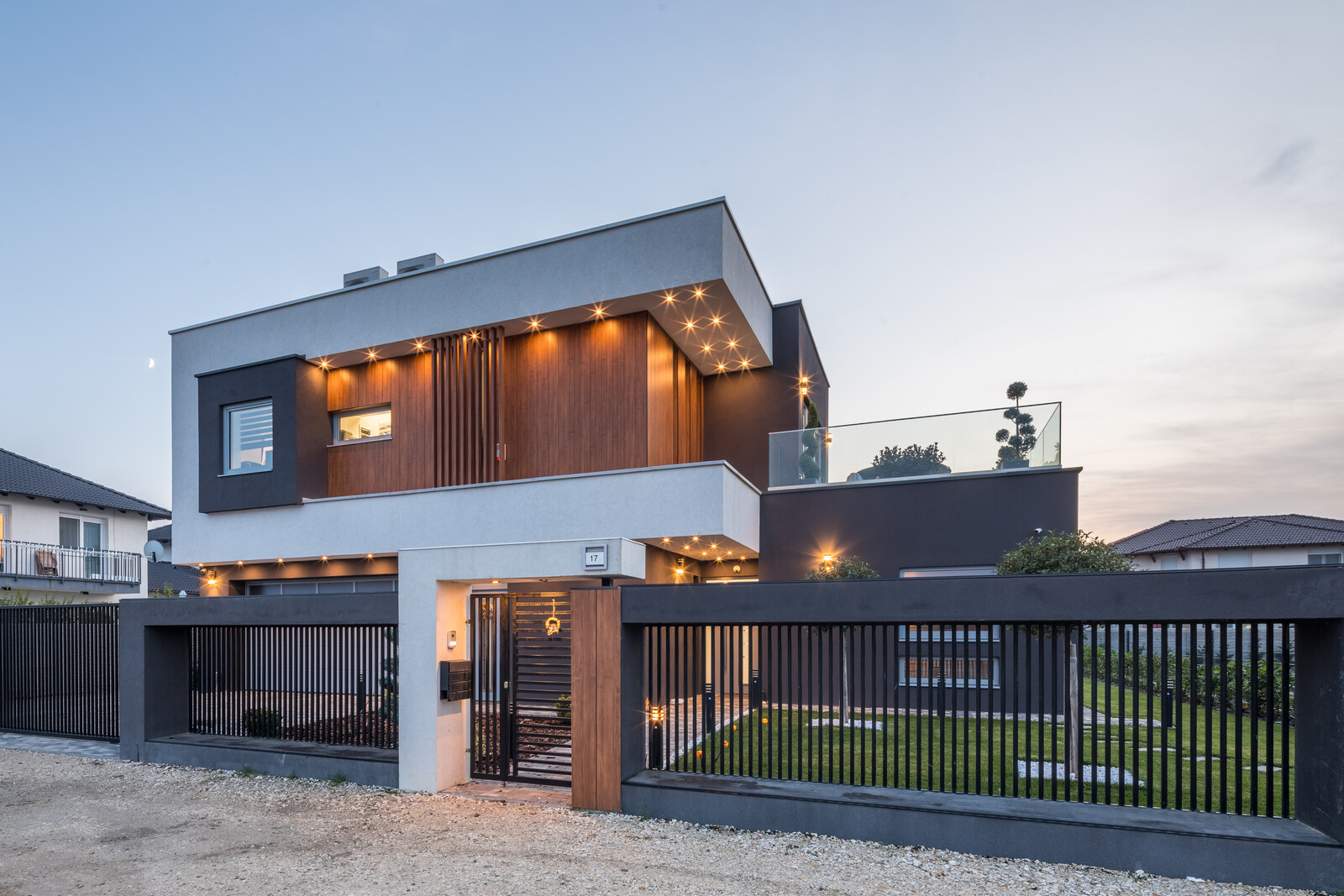
Exterior Design: I chose a flat-roofed structure made of staggered, offset blocks. The prominent feature on the street side is a bold, horizontal U-shaped cornice that runs across the top floor, with an anthracite-colored cubic office space extending out from the framed corner. Also visible on the street side are vertical, wood-effect slats connecting two horizontal sections, adding elegance and refining the monumental impression of the building. The exterior is dominated by plastered surfaces, with a mix of white and anthracite colors softened by oak-toned wood-effect surfaces, lending a warm, welcoming appearance to the entire building.
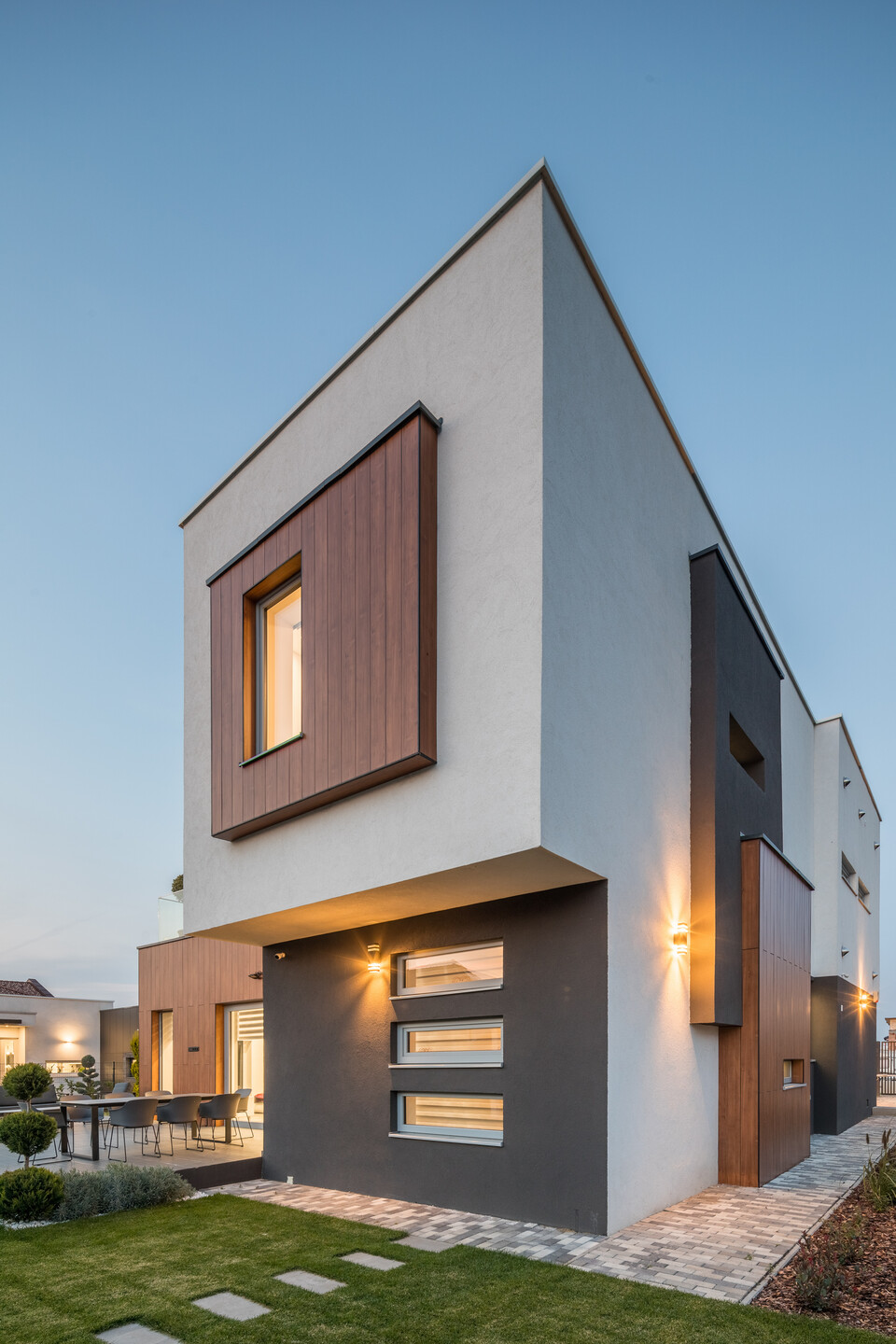
Balconies and Railings: The open upper-floor terraces feature glass railings that appear nearly weightless, adding elegance and creating a light, airy transition between the solid building mass and the sky, without obstructing the view or visual connection with the surroundings.
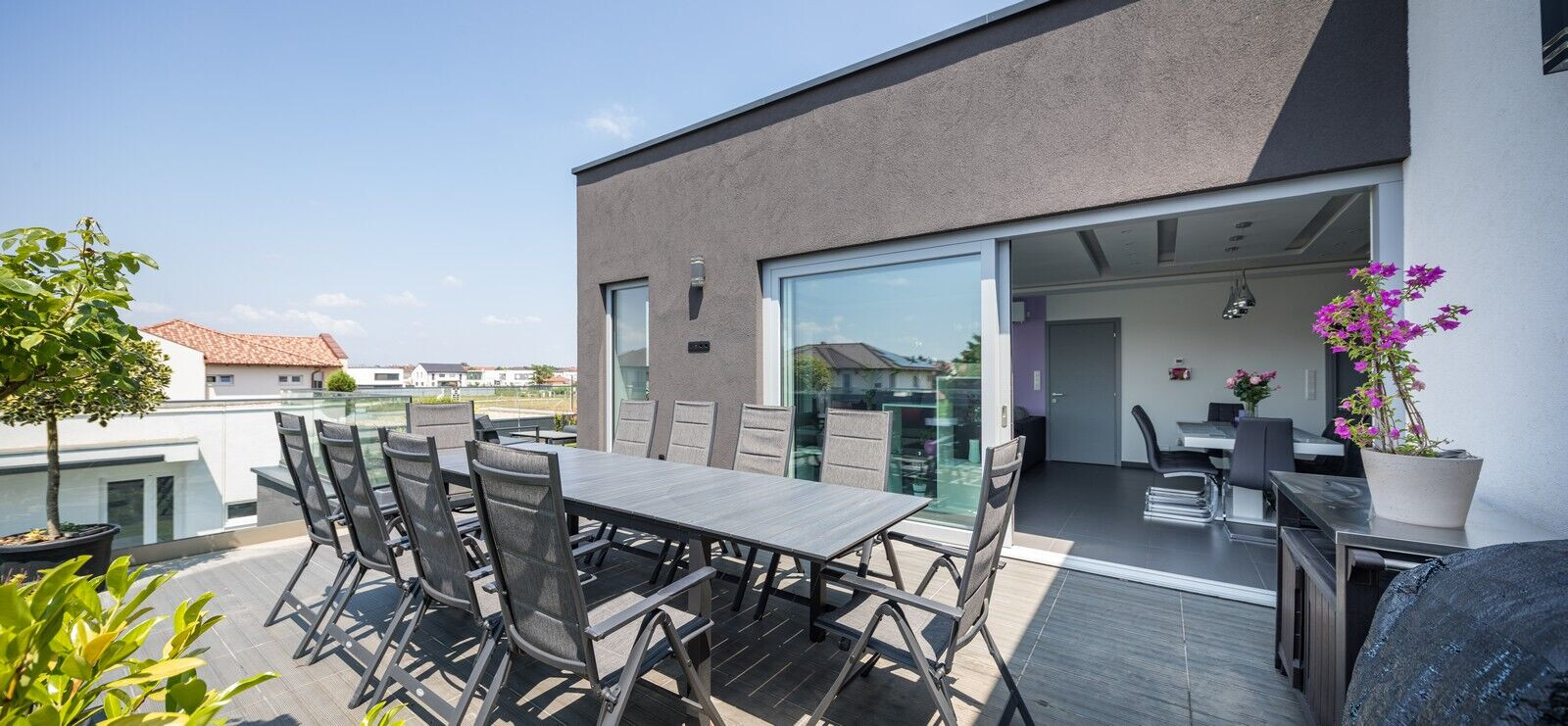
Ground Floor Layout – Apartment 1: The main entrance is directly accessible from the gate. Stepping inside, one enters a hallway that opens up to the living area, revealing views of the terrace and meticulously maintained garden. To the right of the entrance lies a separate area with two bedrooms and a bathroom designated as the children's residence. The parents’ suite, with a bedroom, wardrobe, and bathroom, is set further away from the living room. A utility room for housing essential systems is located off the kitchen, and the ground-floor apartment also includes a double garage and a guest WC.
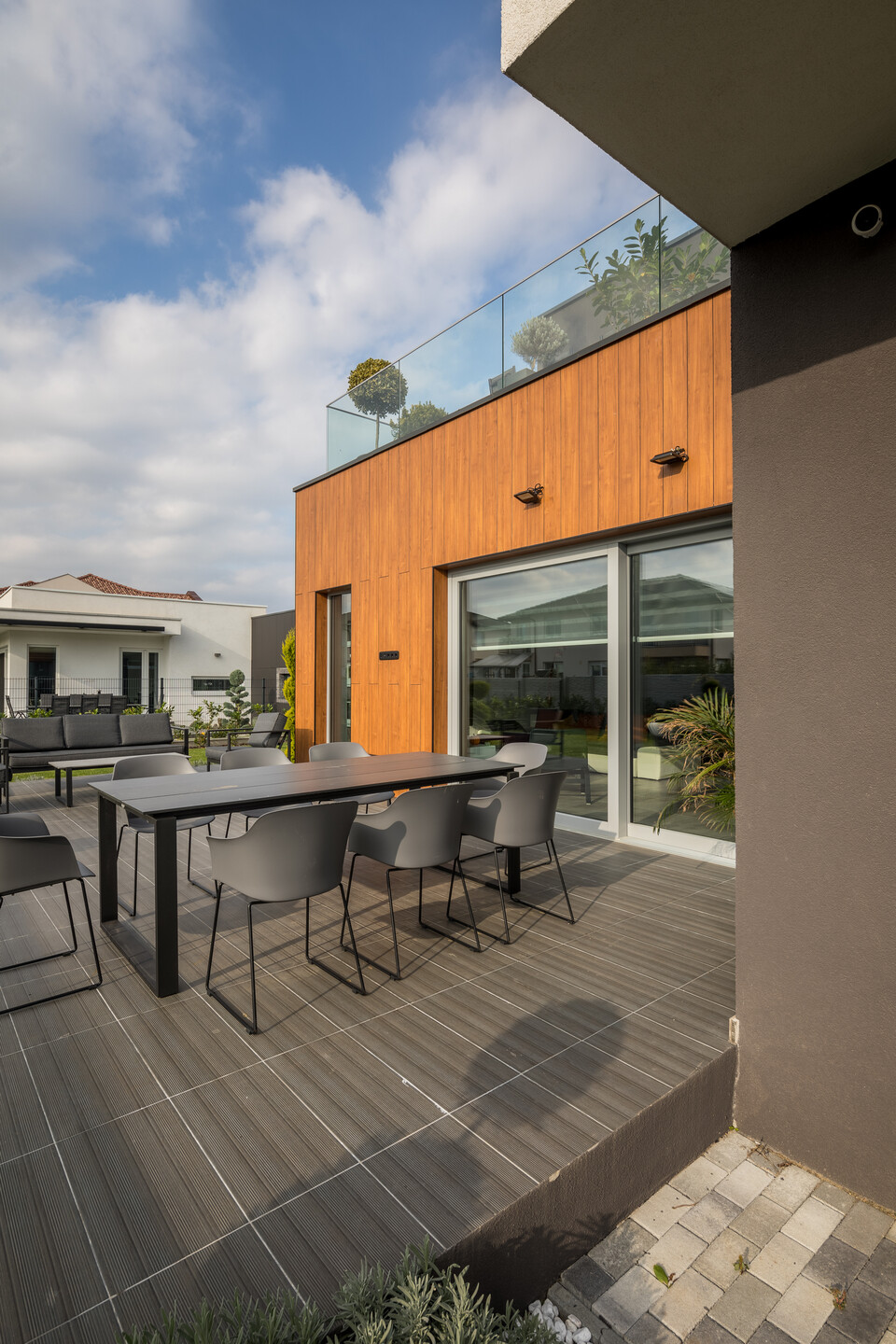
Upper Floor Layout – Apartment 2: The penthouse-style upper-floor apartment is entirely independent from the ground floor and is accessed by a dedicated stairwell, designed to accommodate a future elevator. Upon reaching the upper floor, a foyer leads to a guest restroom on the left and the main living space on the right, with large windows providing views of the terraces in two directions. The terrace serves as a venue for family gatherings and a peaceful retreat. A hallway with a closet leads from the living area to the bedroom, which overlooks the yard and includes an en-suite bathroom. There is also a home office with a large window facing the street.
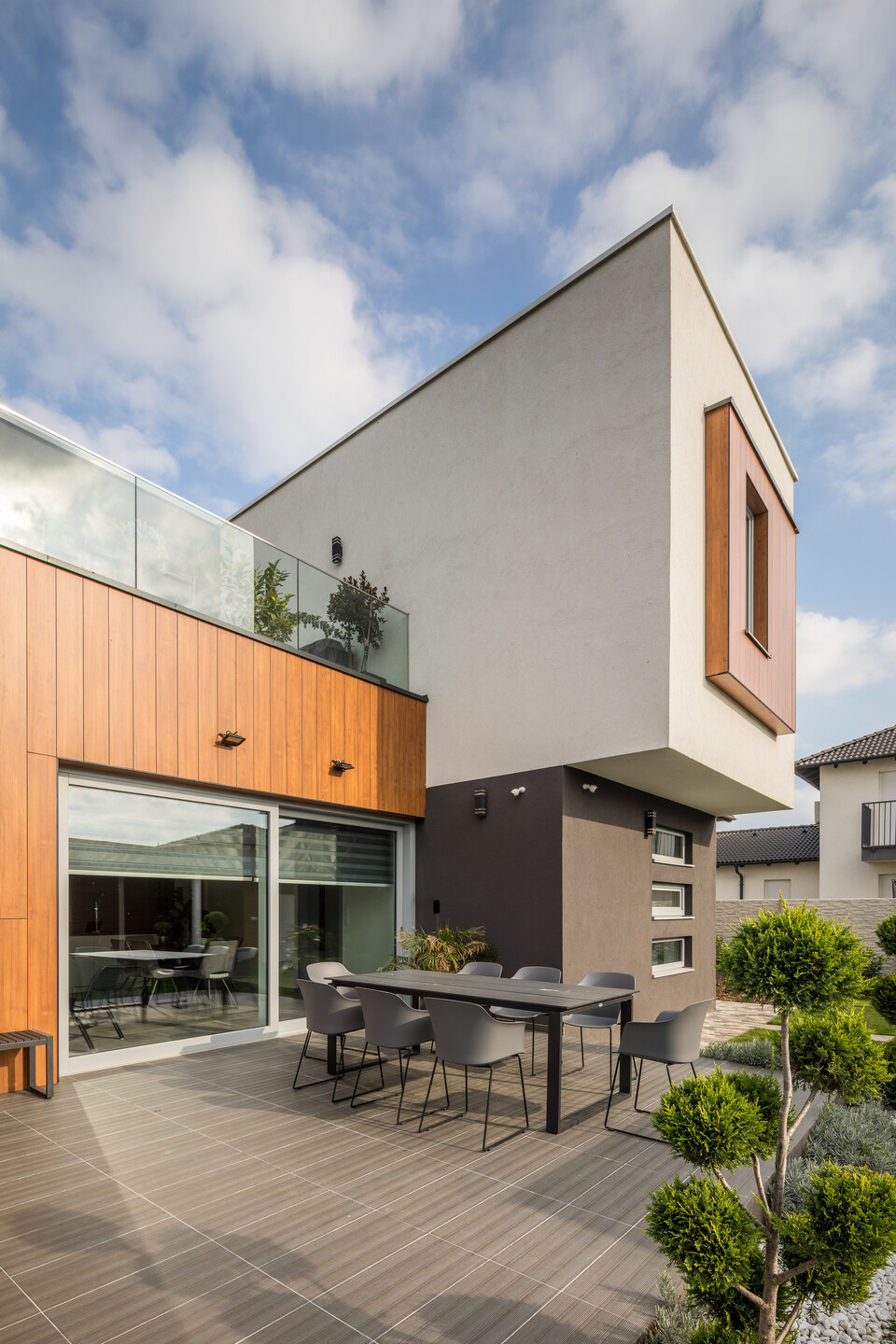
Street-Facing Fence: Designing the street-side fence is an integral part of our office’s approach, ensuring harmony with the building’s style and unique character. In this case, special consideration was given to the smallest resident of the home, a biewer yorkie, who enjoys both indoor and garden space. To ensure the dog’s safety, we took its specific size into account, limiting the maximum spacing between fence elements so it could roam freely and safely, much to the owner’s delight.
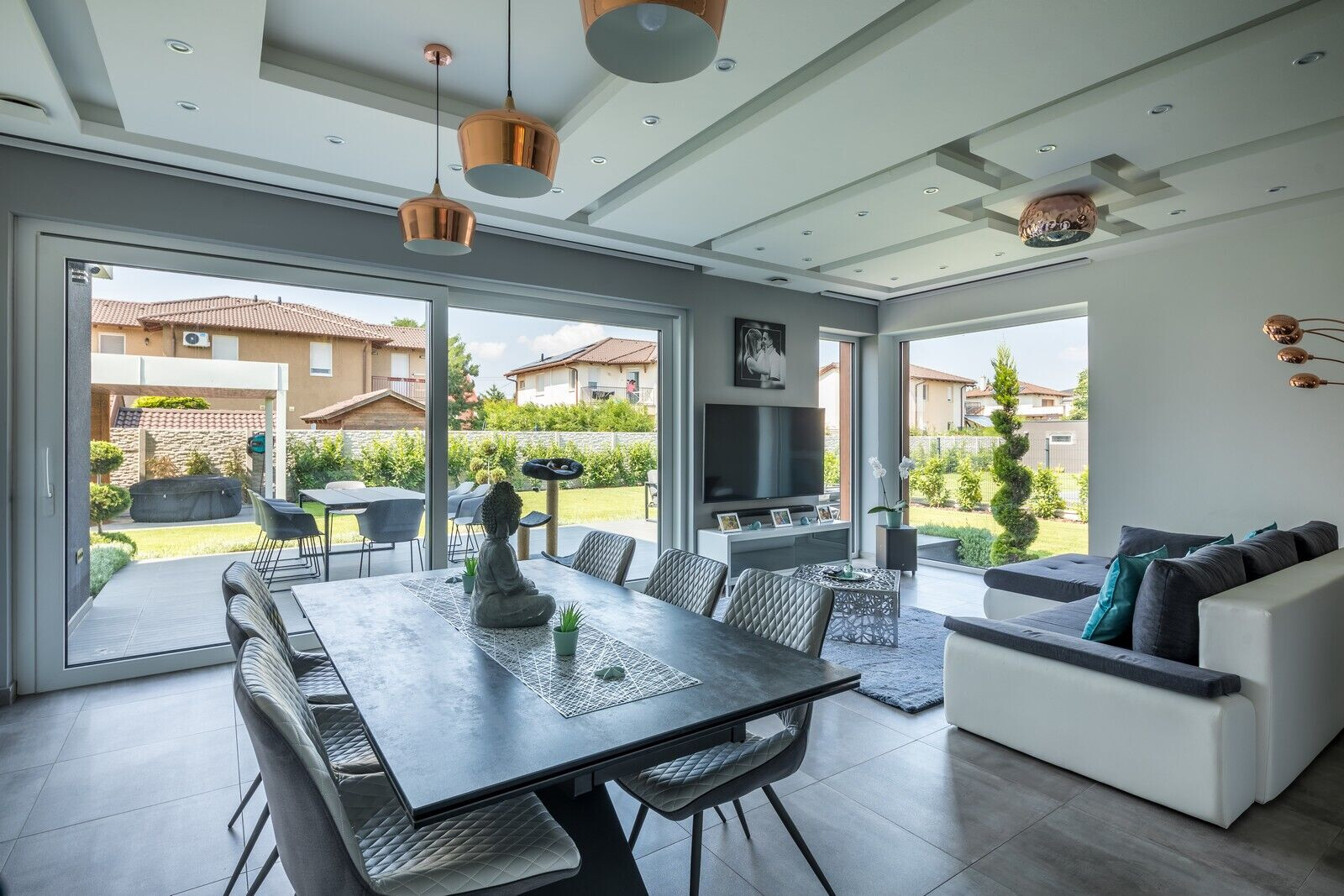
The house was tailored to the needs of the residents, taking into account the plot’s characteristics and current building regulations. The clients personally supervised construction, while I, as the designer, oversaw certain phases to ensure the build followed the plans accurately.The owners have been living here for three years, and they say that for them, this home has truly become a dream realized.
In 2024, the house won the BIG SEE Architecture Award in the Residential Houses category.
