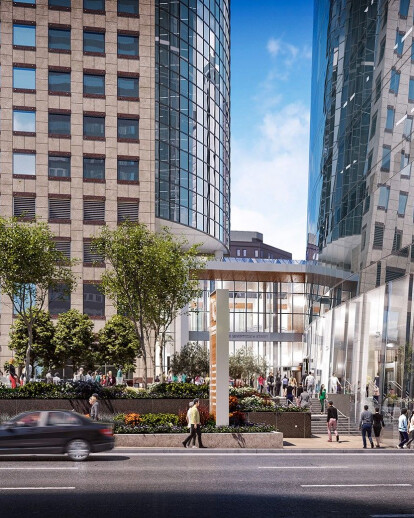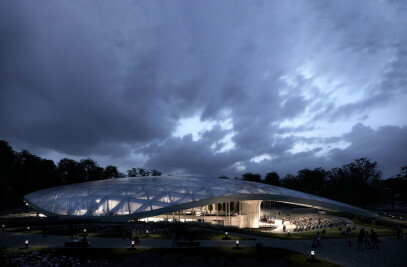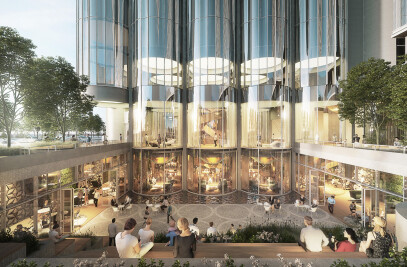Epstein served as the design architect, MEP/FP engineer and structural engineer for Two Tabor, a 33-story high-rise office building located in Denver, Colorado.
Two Tabor's full-block site is bordered by Larimer, Lawrence, 16th and 17th streets and is a component of an urban development that was initially constructed in the mid-1980's. At that time a master plan was developed that included two office towers, retail space and hotel. The initial construction in 1987 included the hotel, the retail component and one of the office towers, which was subsequently named One Tabor.
Two Tabor offers 800,000 square feet of core and shell office building with retail spaces at grade level. The parking, loading, mechanical and electrical space, and back-of-house spaces are existing in the One Tabor's below-grade levels. Two Tabor's ground floor includes the building lobby and retail spaces. This tower rises 33 floors from the plaza, and features a lower level two-story mechanical space as well as a roof-top mechanical deck.
"Two Tabor advances the way you work by offering a modern and flexible office environment that seamlessly connects Denver’s creative culture in Lower Downtown (LoDo), corporate power of the Downtown business district, and innovation and transportation at Union Station." - TODD HARTMAN, SENIOR VICE PRESIDENT, ASSET MANAGEMENT - CALLAHAN CAPITAL PARTNERS
The site development for Two Tabor also included re-installation of sidewalks, paving at the 17th Street recessed retail and lobby spaces and modifications to the Tabor Center Plaza.

































