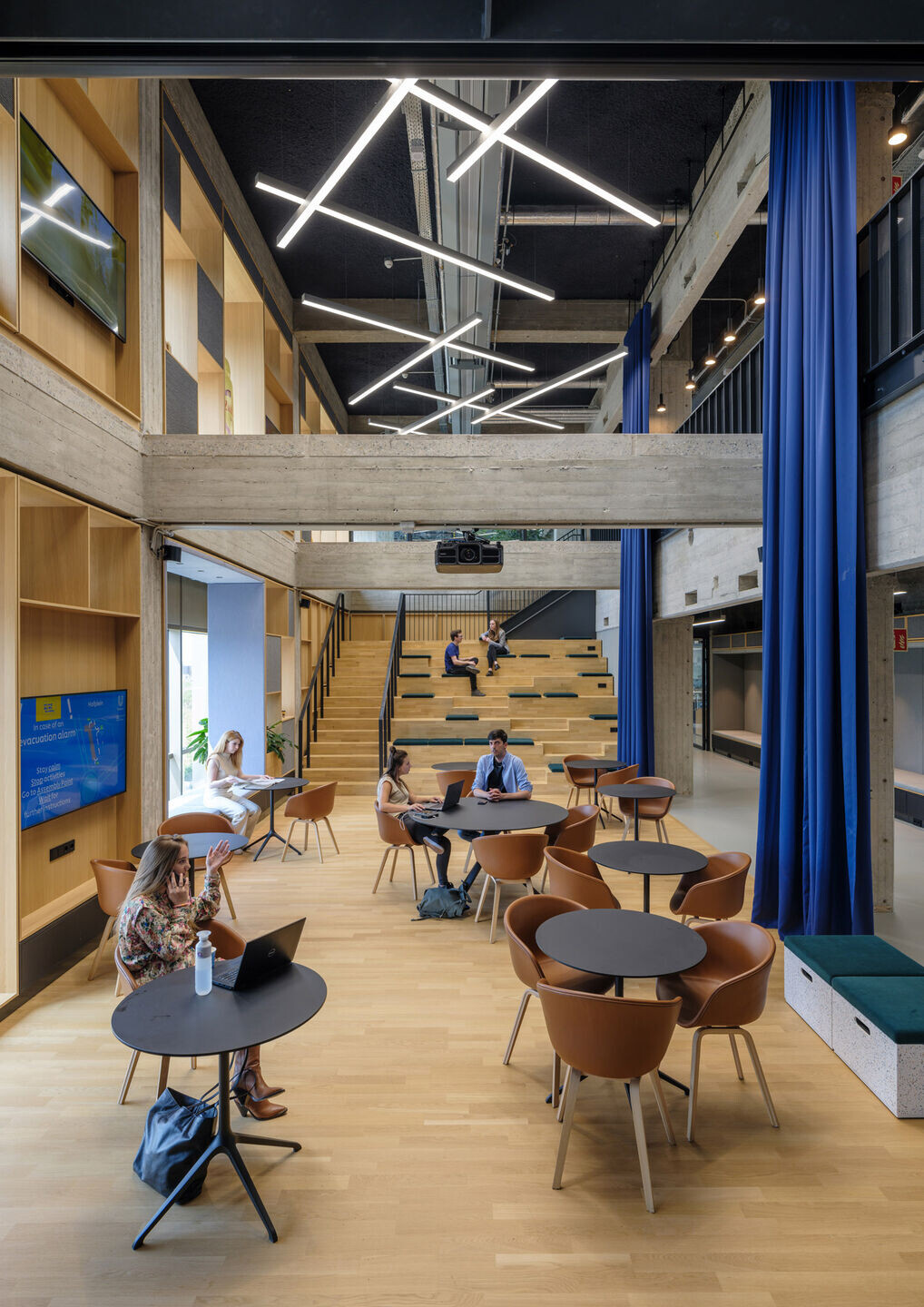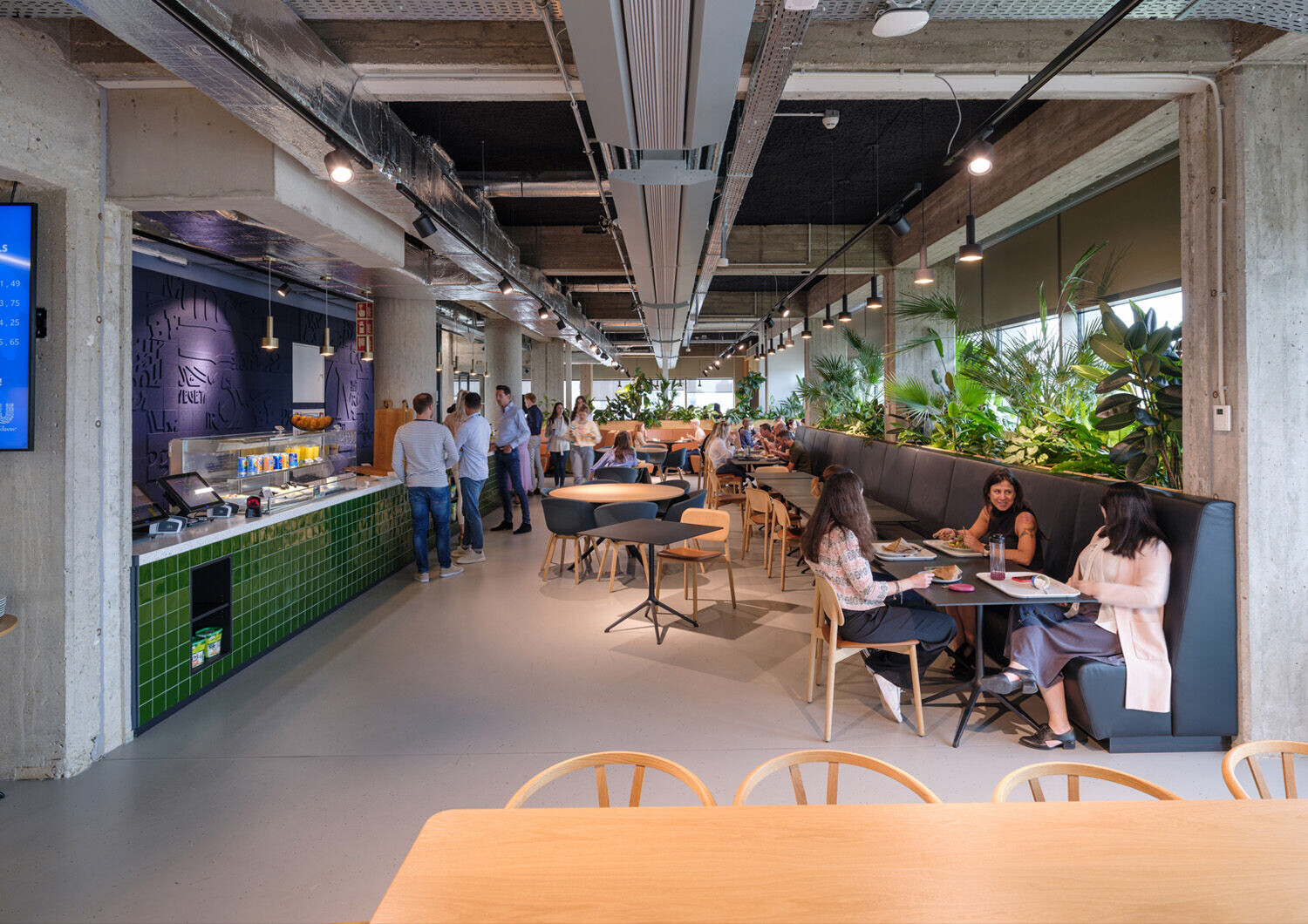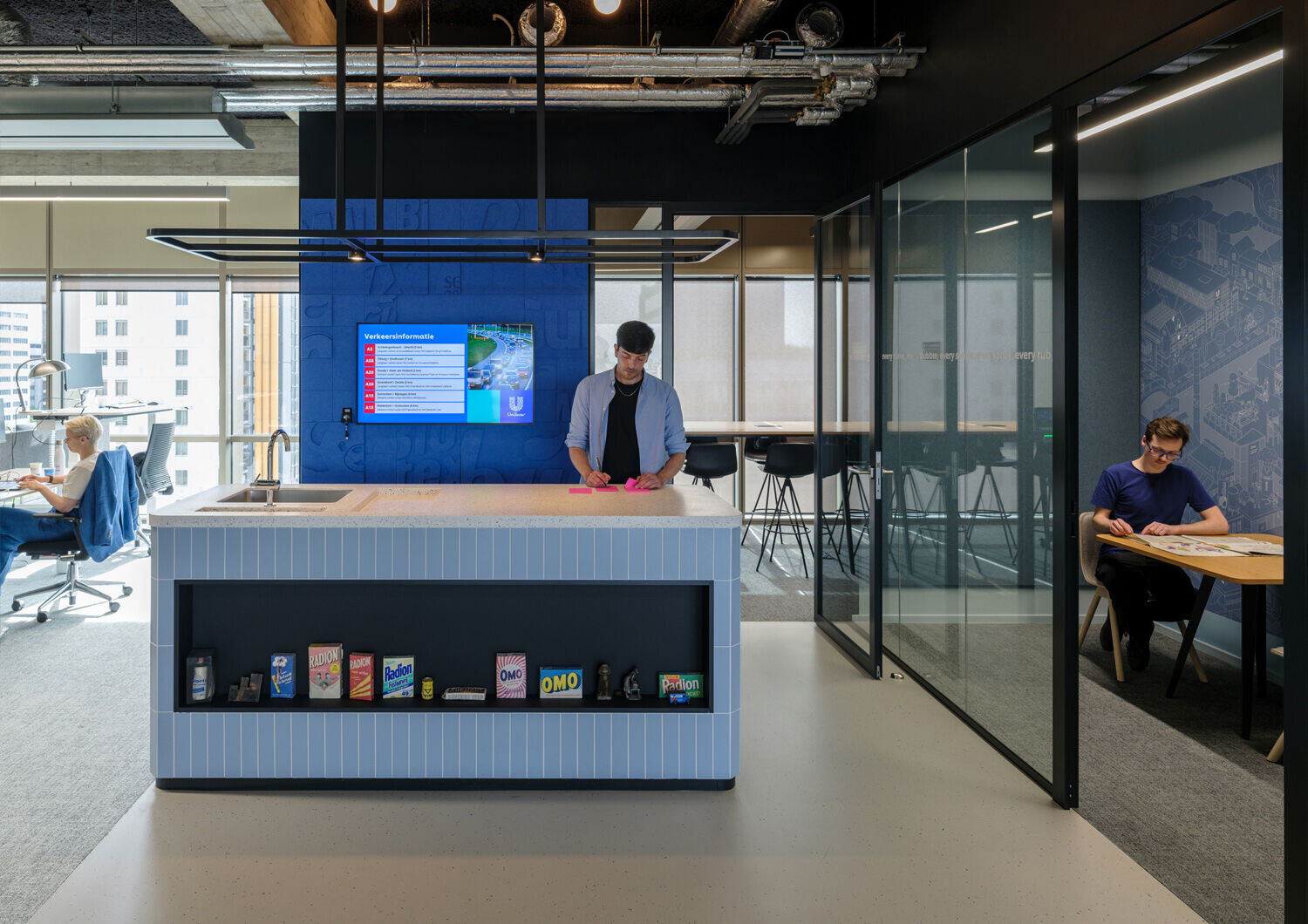In the heart of Rotterdam on Hofplein, the new Unilever Benelux headquarters is being realised. The headquarters occupy six floors of an existing building from 1960 by architect C.A. Abspoel and have a striking concrete structure. The new Unilever facility will accommodate around 750 employees. Upon entering the sixth floor, visitors are welcomed in the Lipton Bar exhibiting a beautiful view of the city. From the Lipton Bar, all floors are accessible via internal stairs.

Breakthroughs were made in the floors creating voids that connect the various departments and thus employees. Upon entering, the auditorium, the so called townhall, immediately stands out. This auditorium as well as the event space and restaurant are multifunctional and can be used for events, lectures and a place to have lunch. They can also be used for informal meetings or working, making these functions all part of the working environment. The interior is designed as a city with streets and shops: Unilever City. Multipurpose cabinets placed between the concrete structure form a street in the middle of the building.

Workplaces of the various Unilever departments are located on the street, each with their own identity, brands and character traits. They form the shops on the street. Brand hubs of Beauty & Personal Care, Home Care, Refreshment, Foods and Food Solutions departments emphasise the atmosphere of these departments, each having their own identity and forming a hotspot where products can be presented and tested.

The mix of working, meeting, calling, consultation, presentation and other use and accommodation areas creates a dynamic environment to work in an activity-based manner. Unilever employees can find a place that suits their activity of the time. This stimulates collaborations, knowledge exchange, meetings and because you move more through the building, it also promotes health. The materials used strengthen the industrial character of the building. The black steel, oak, the cast floor and tiles form a neutral basis, giving the space to showcase Unilever’s products and marketing.








































































