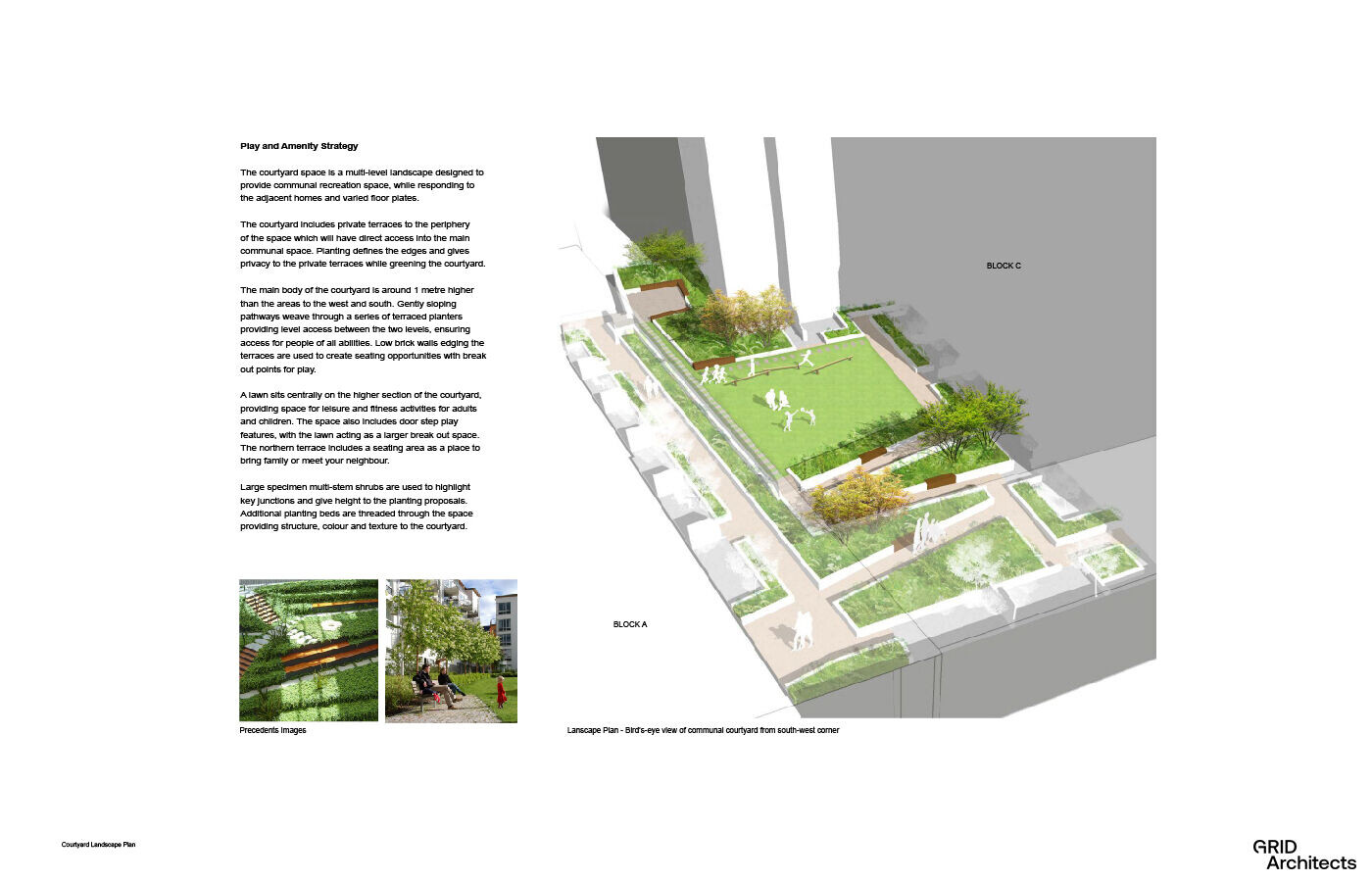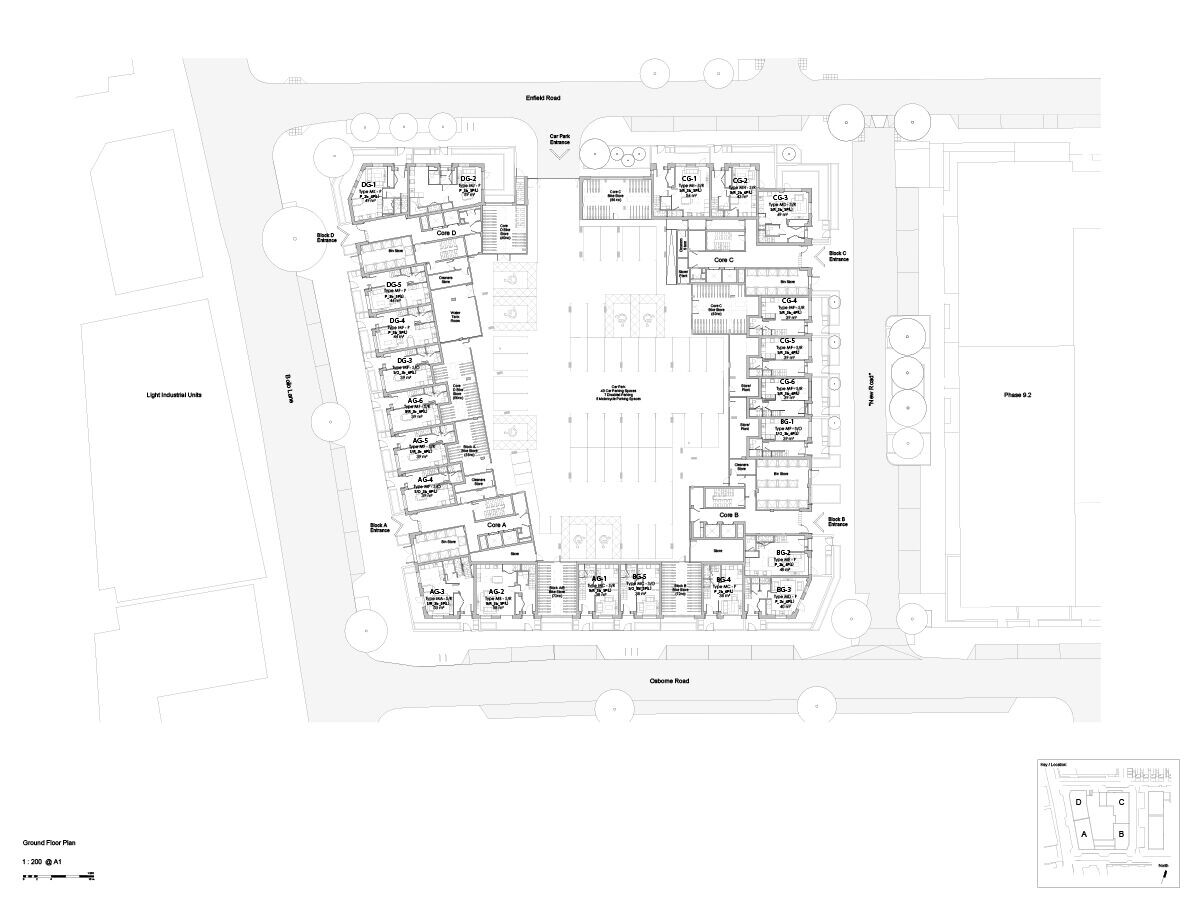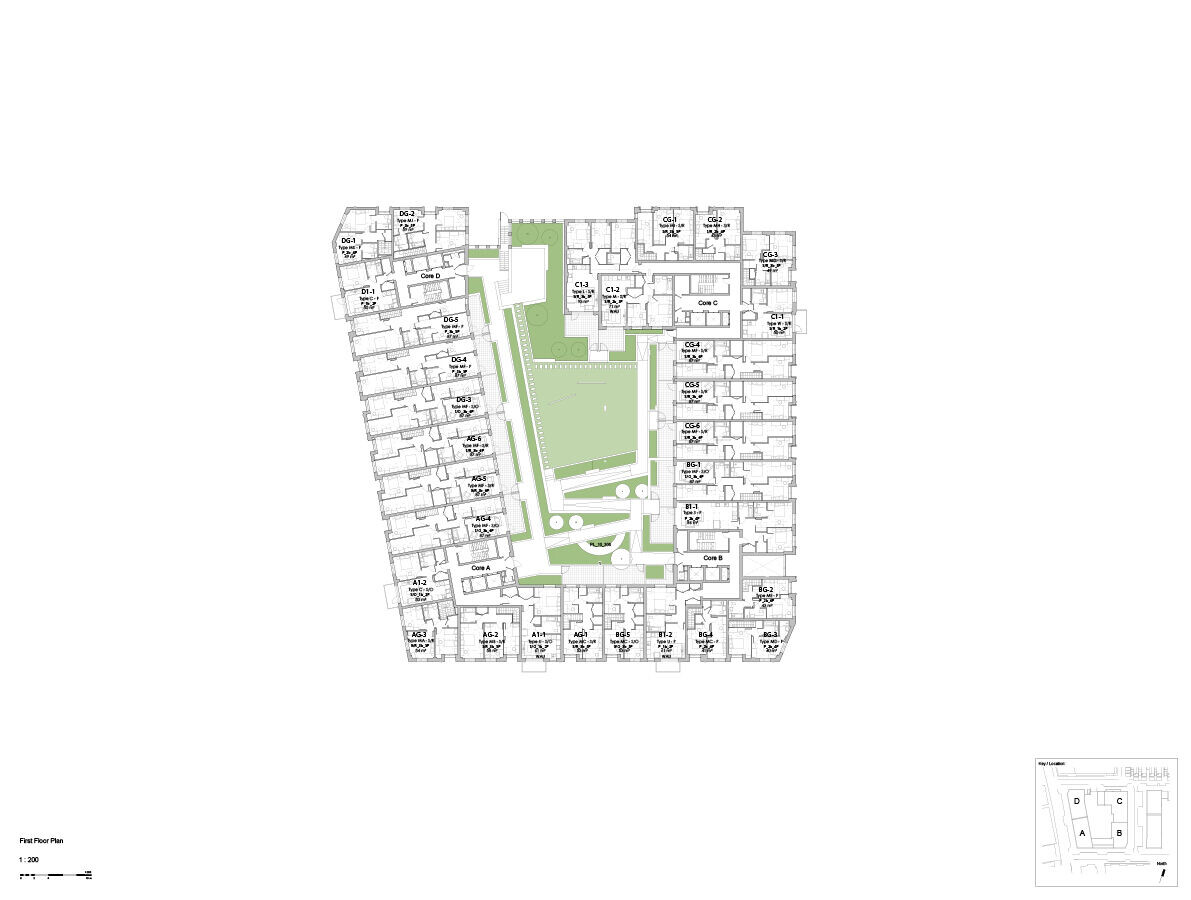GRID Architects’ Verna is a new development containing 210 high-quality homes in west London, and forms a key element in Ealing Council’s Acton Gardens regeneration masterplan, delivered as a joint venture between Countryside Properties and L&Q. The development provides a 50/50 split between private and affordable homes, with several different dwelling typologies comprising of maisonettes and lateral apartments forming a secluded courtyard development around a communal landscaped podium.
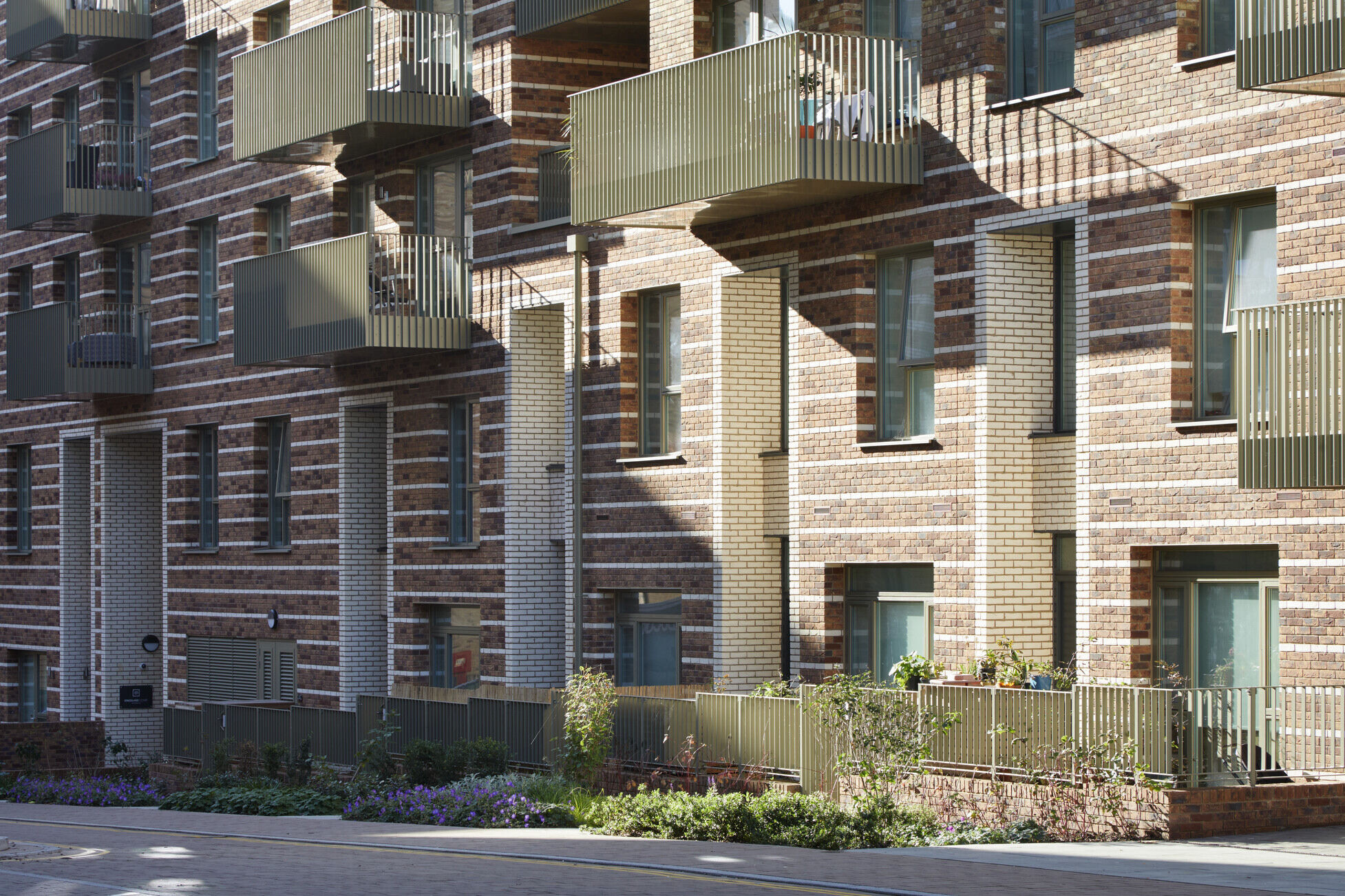
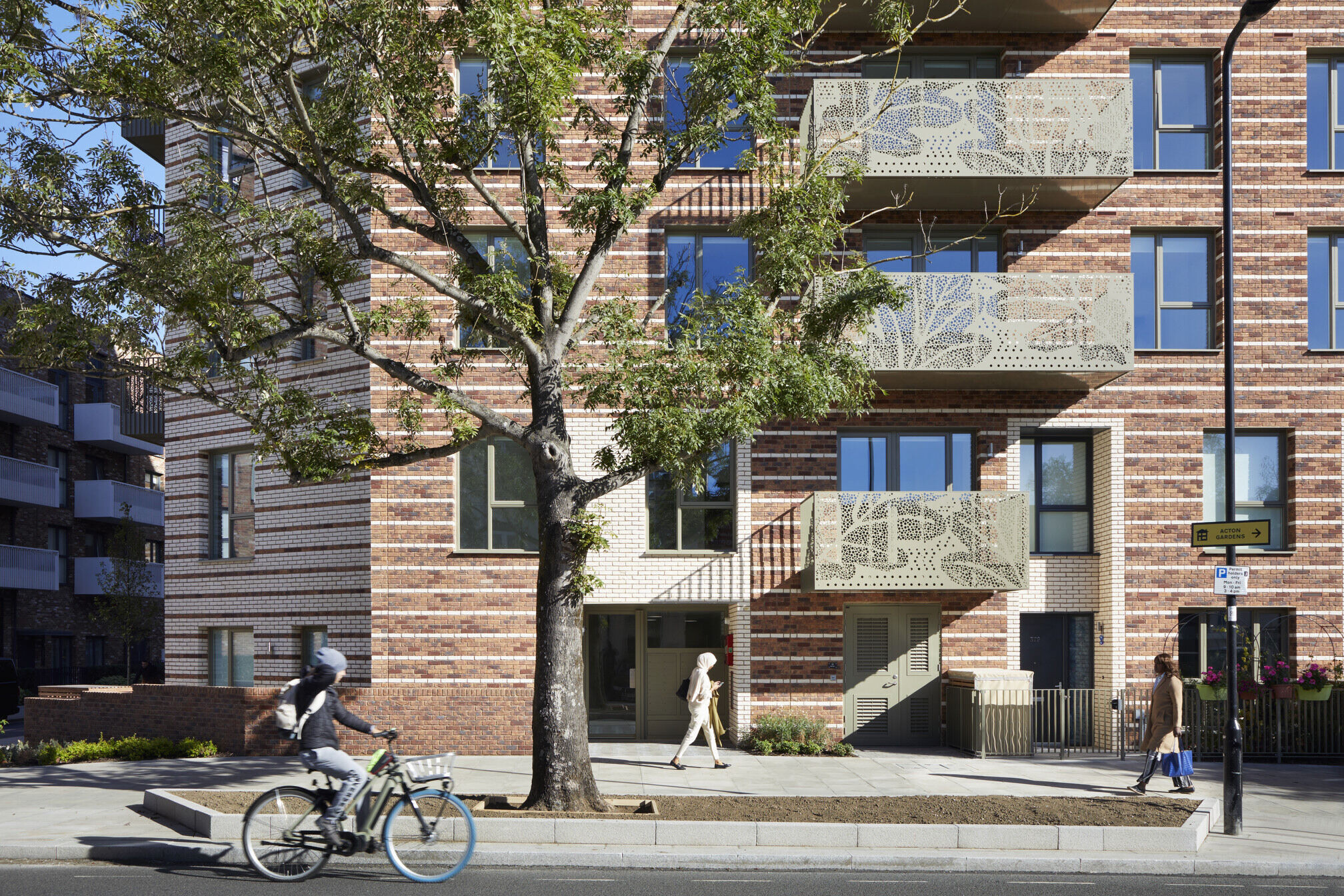
Verna consists of four blocks between two and twelve storeys high, with differing heights responding to the hierarchy and scale of the adjacent streets, and serving as useful wayfinding markers within the wider estate masterplan. The highly considered design and material selection celebrates the location and draws on the surrounding character in the Mill Hill Park Conservation Area. In response to the distinctive local Victorian housing vernacular – characterised by red brick buildings with stucco and string detailing – GRID Architects created identifiable buildings with carefully considered detailing that sit comfortably within the surrounding environment. A cohesive palette unifies the four blocks in a single sculpted form, with two brick types of red brick and grey/white brick in a stretcher bond of both flat and striped to create complementary accents and variation to the design. Entrances are expressed using the lighter coloured brickwork as portals.
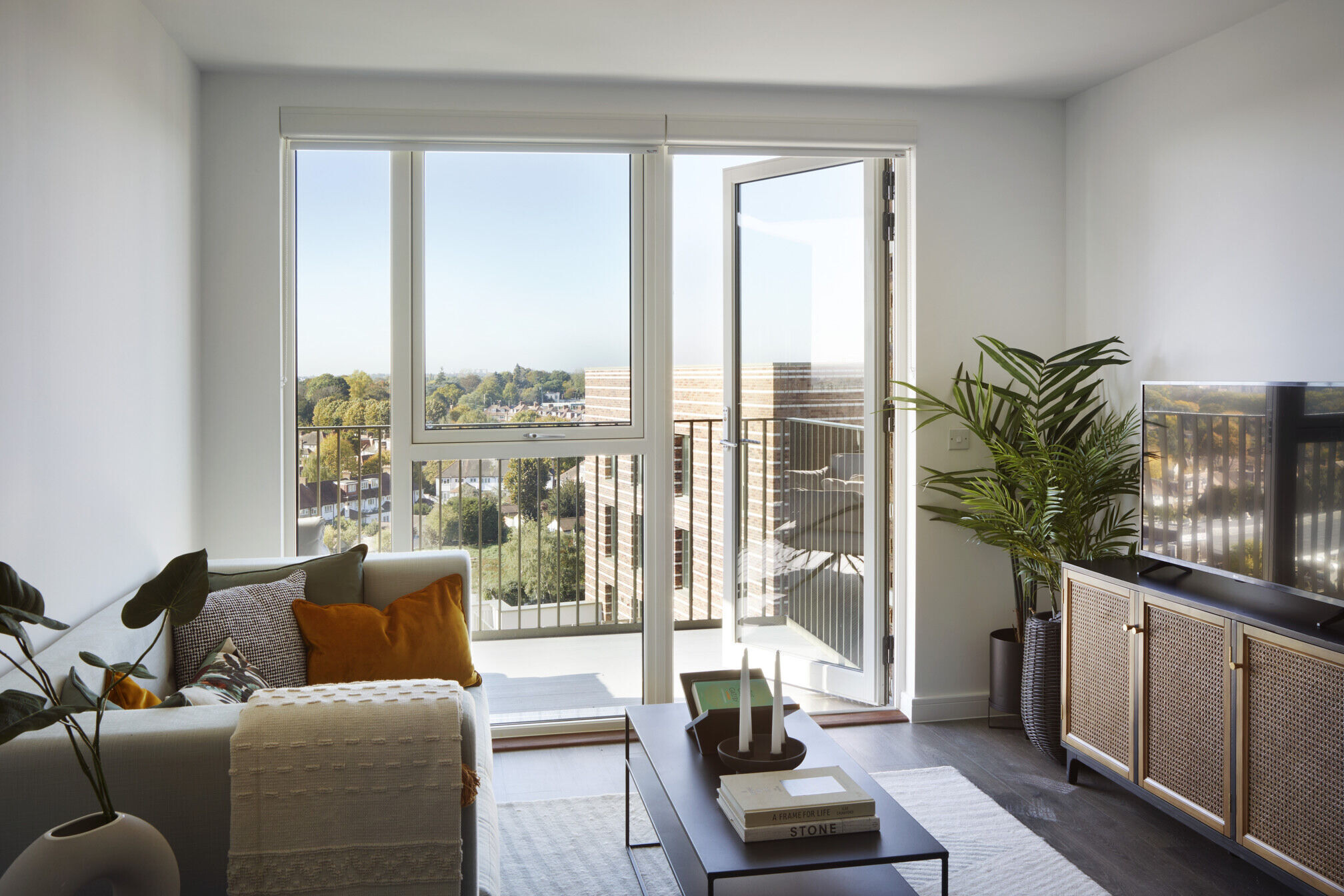

The lower two storeys consist of several different maisonette typologies, accessed directly from the street through their own front doors giving a greater sense of individuality and ownership, while contributing to defining the streetscape with individual doors and gardens. All apartments benefit from balconies or terraces accessed through the living rooms, and have been carefully designed to balance privacy for residents with passive surveillance to the communal courtyard.
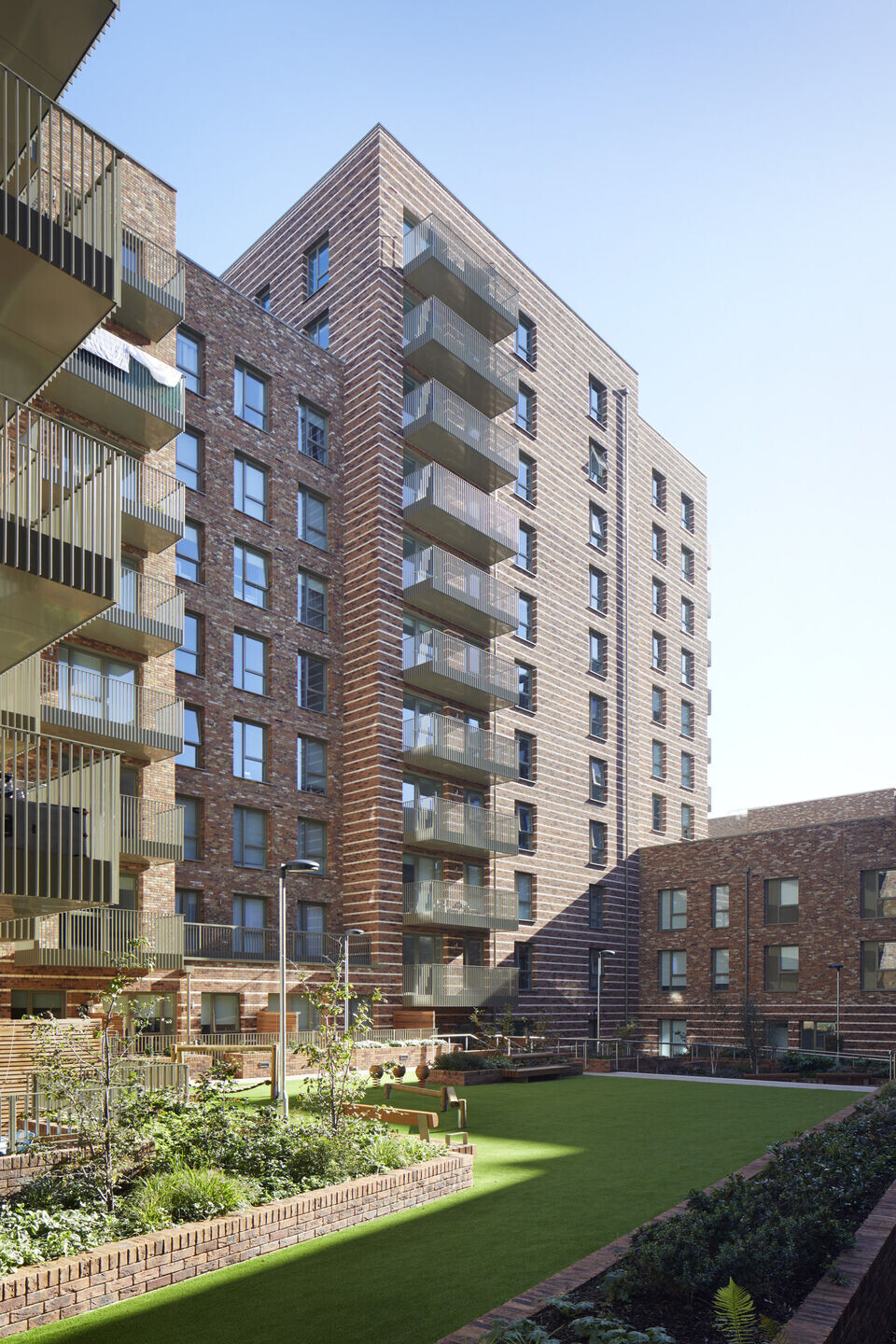
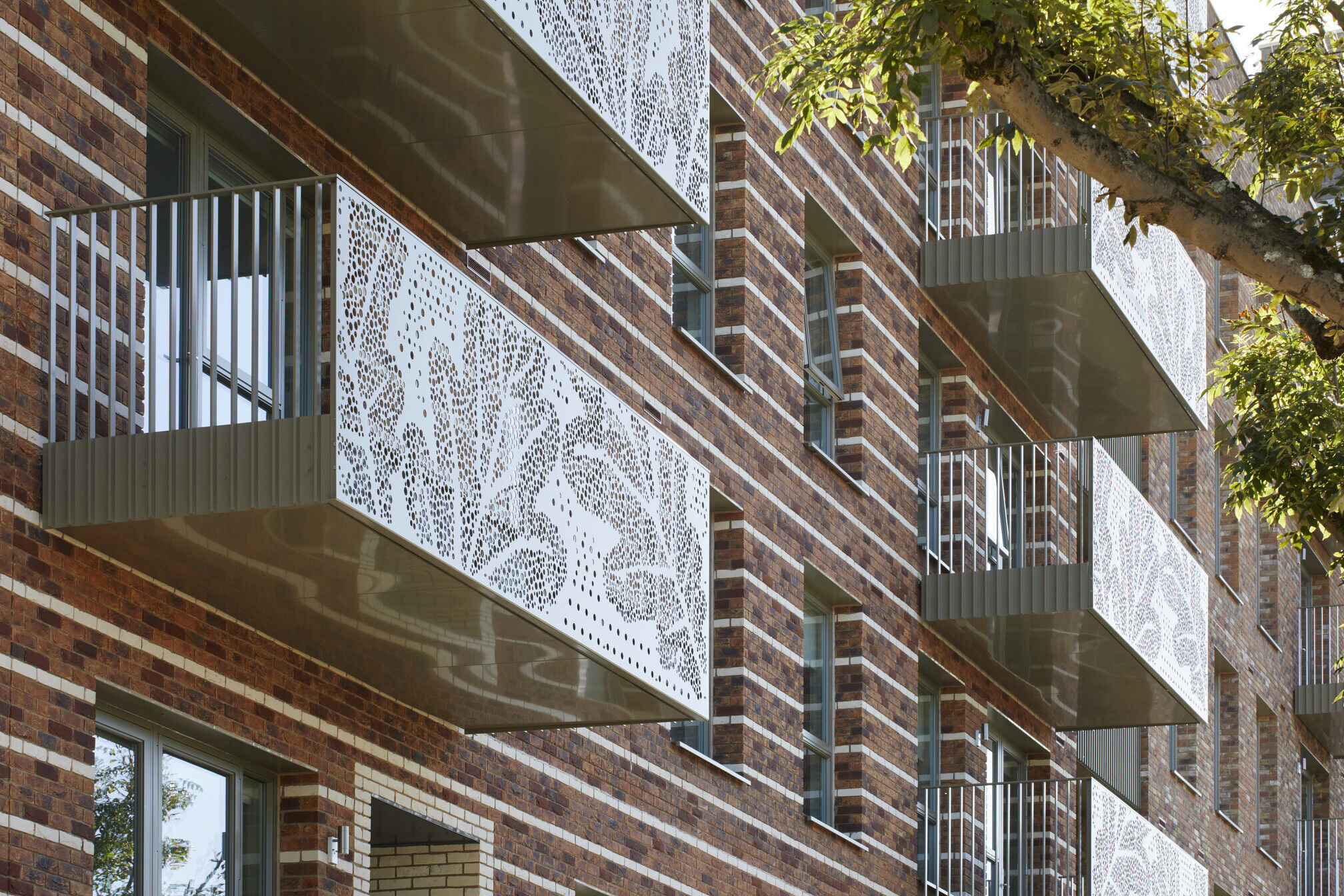
The balcony balustrades feature an elegant, perforated oak leaf pattern, providing both privacy and an attractive design. This is a play on the name Acton - derived from the Old English for ac (oak) and tun (farm), and the Acton coat of arm which incorporates the oak tree as its primary motif.
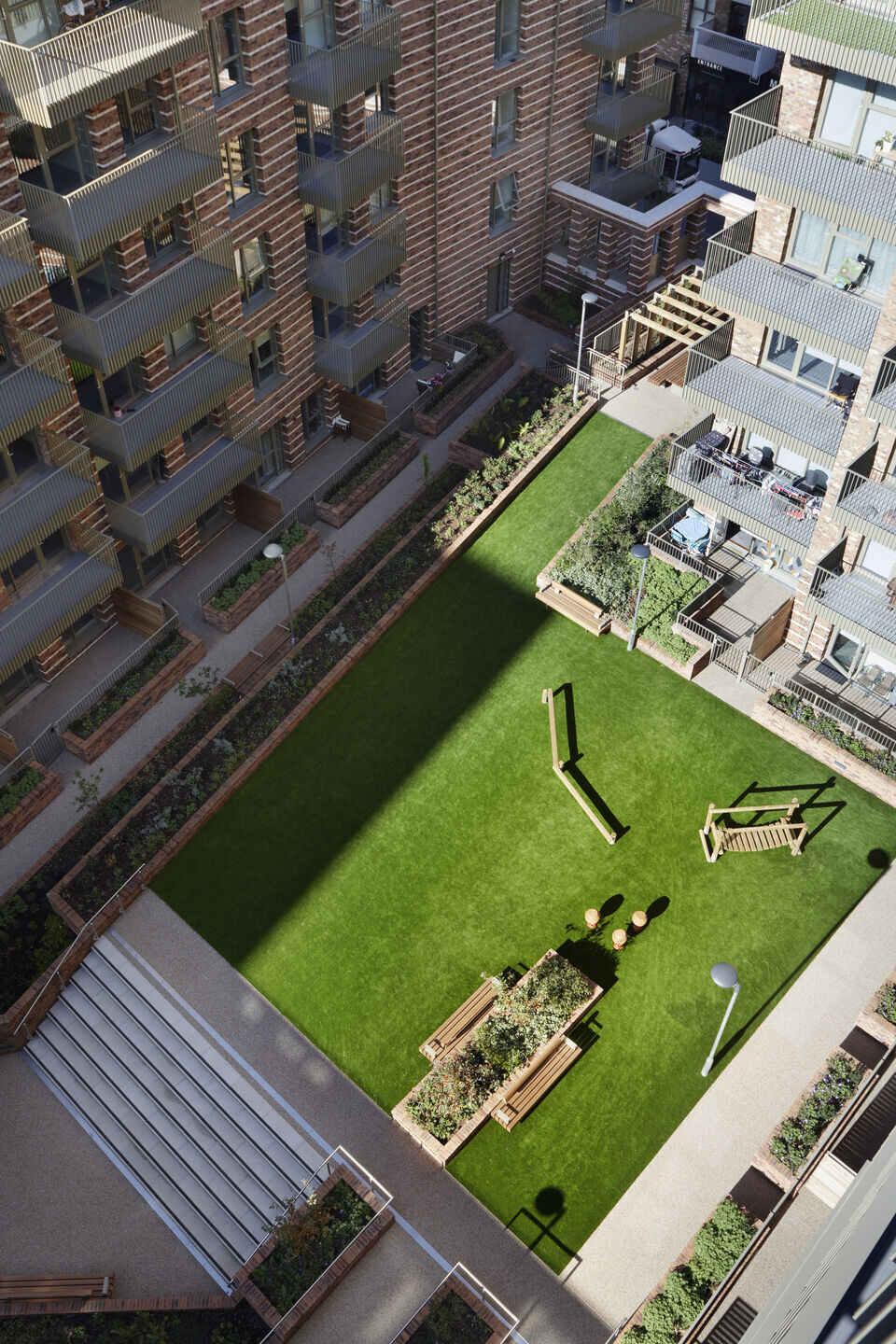

A communal podium courtyard is designed as a multi-level landscape to provide recreation space while responding to the adjacent homes and varied floor plates. Gently sloping pathways weave through a series of terraced planters providing level access between the two levels to make it inclusive for people of all abilities. Low brick walls and hedging separate the communal courtyard from the private terraces, while strategic seating areas encourage places for neighbourly interaction, families, and quiet moments of contemplation.

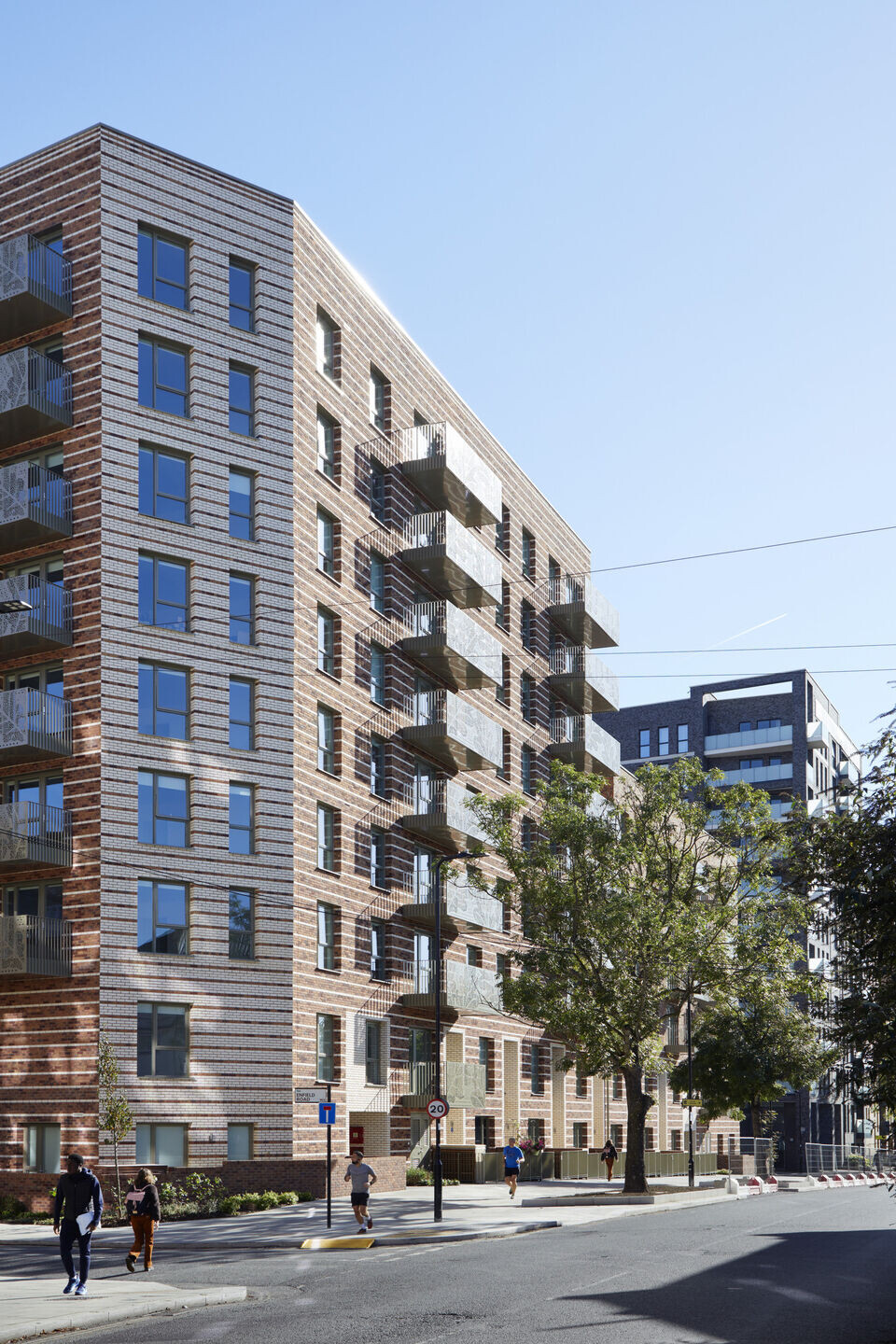
430m2 of communal courtyard space provides provision for young children, integrated amongst the planting within the courtyard. To maximise the use of soft landscaping, tree planting together with smaller specimens and planting at the podium courtyard level, enhance the public realm, and are complemented by biodiverse green roofs which have been designed to increase species diversity. In addition, planting of low maintenance hedges, shrubs, and herbaceous plants are throughout the building entrances and amenity spaces.
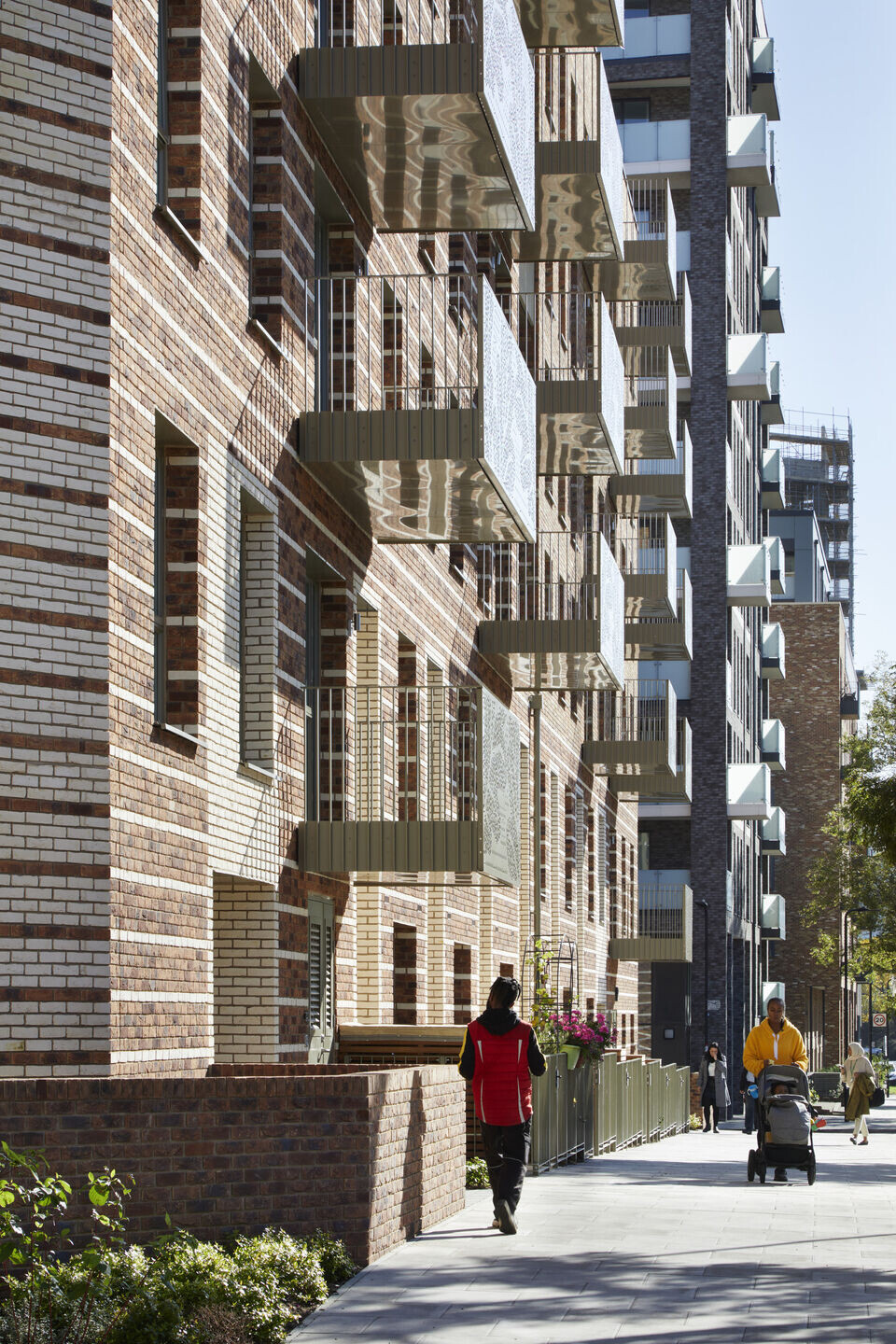
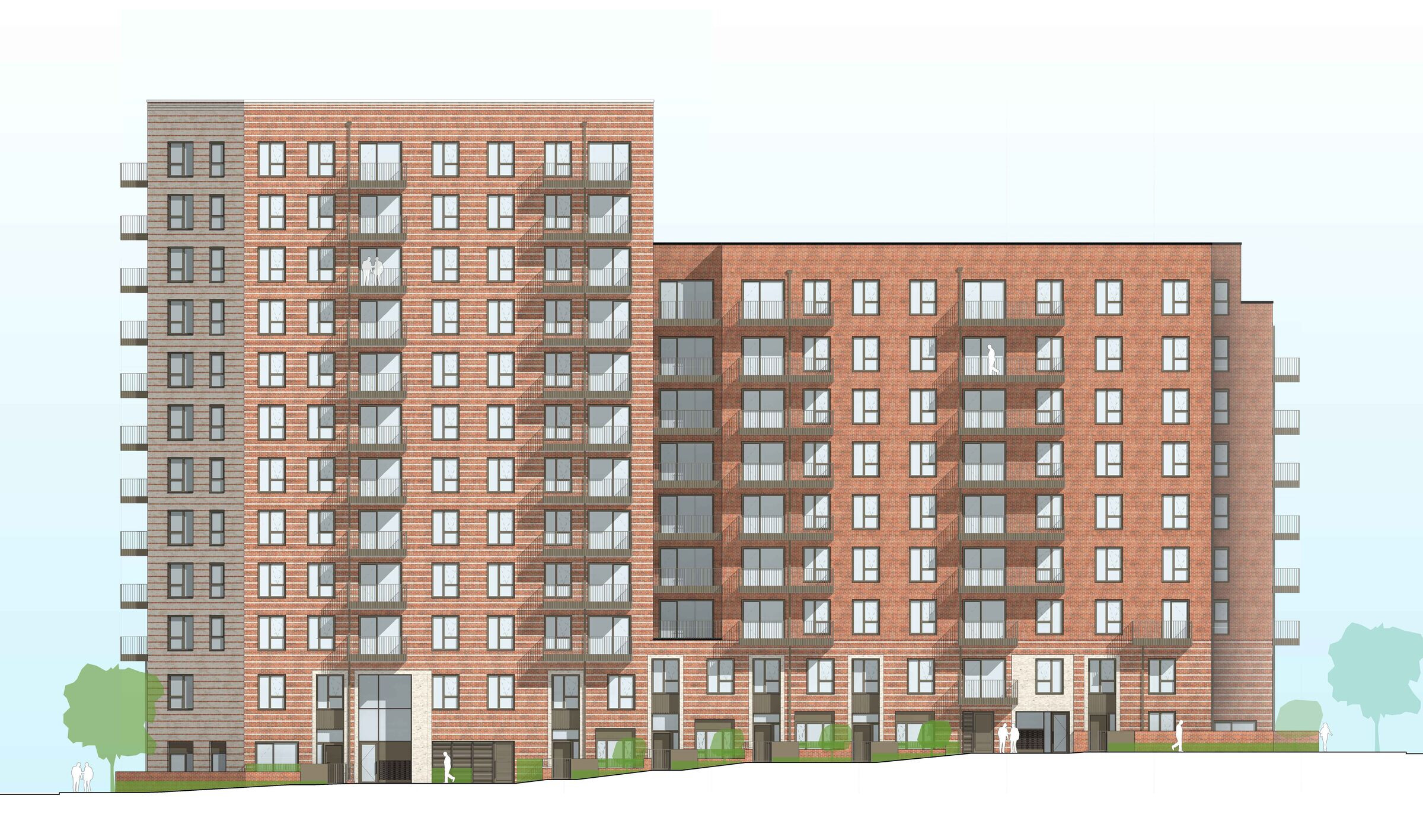
Verna provides 394 safe and secure bicycle storage spaces for residents, accessible from the shared car park area — informed and acted upon using feedback that cycle stores accessible from the street have been the target of criminal activity. The scheme also includes an additional 10 bicycle spaces provided for visitors. The development includes car parking spaces for residents, visitors and permit holders – including enlarged and accessible spaces as well as provision for passive electric charging in the undercroft car park.
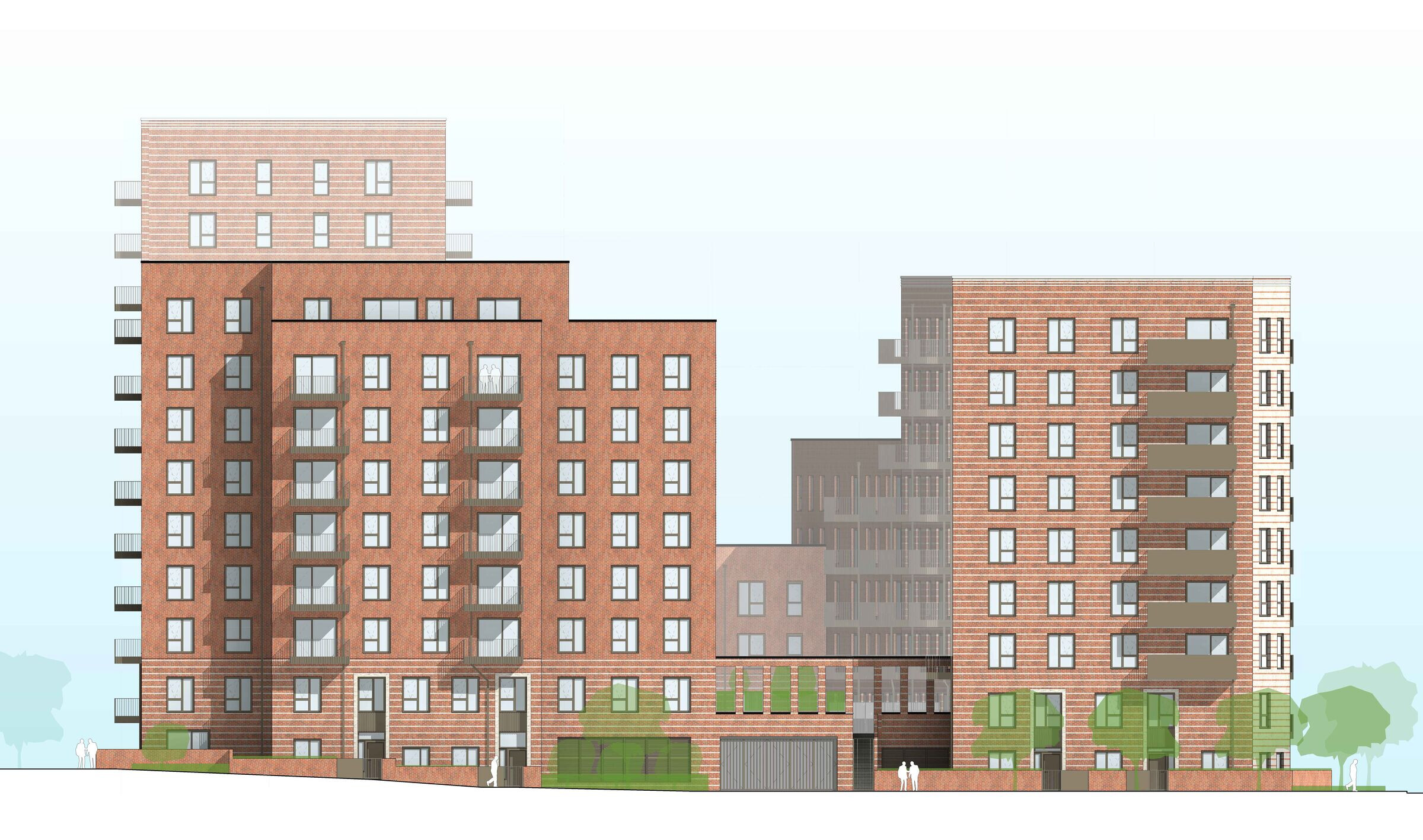
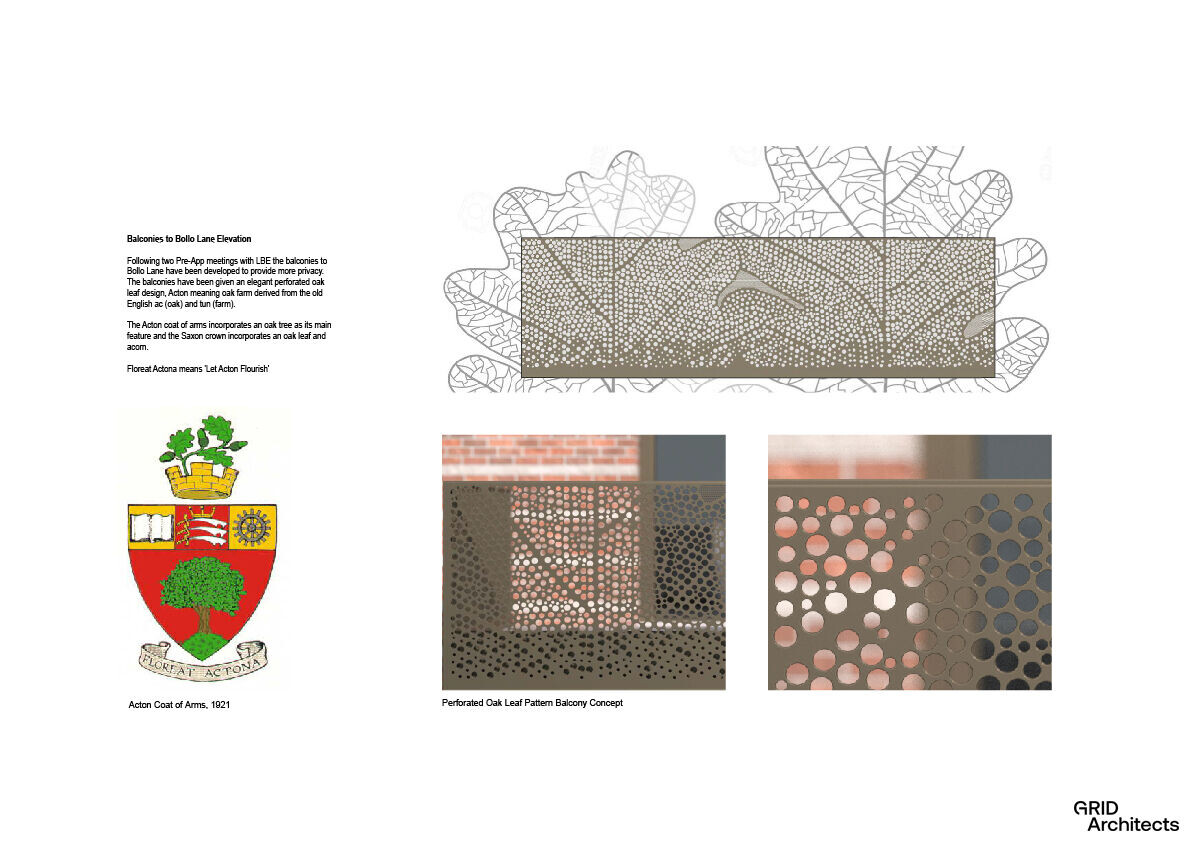
Team:
Architect: GRID Architects
Client: Countryside Properties and L&Q (London and Quadrant Housing Association)
Local Authority: London Borough of Ealing
Landscape Architect: Land Use Consultants
Structure, Civils & Floor Risk: CTP Consulting Engineers
Planning Consultant: Barton Wilmore
MEP Consultant: AWA
Transport: iTransport
Daylight & Sunlight: GL Hearn
Noise, Energy & Sustainability: Hodkinson Consultancy
Fire: Trenton Fire
Townscape & Visual Impact: Terence O’Rouke
Photographer: Jack Hobhouse
