The entire building is designed to provide a response to the current changes in the urban housing situation. The concept for temporary living refers also to the increased requirements for mobility and flexibility of students.
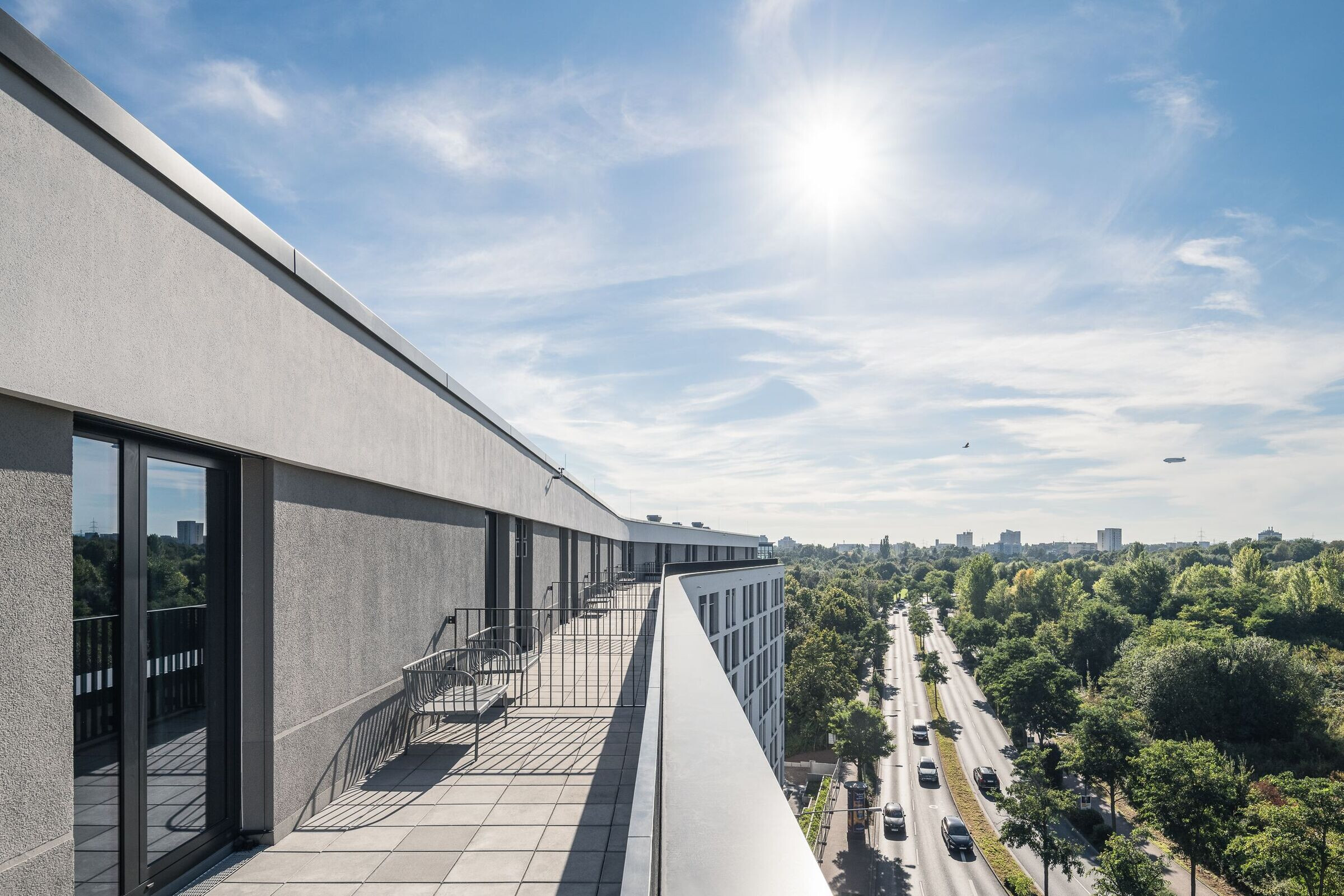
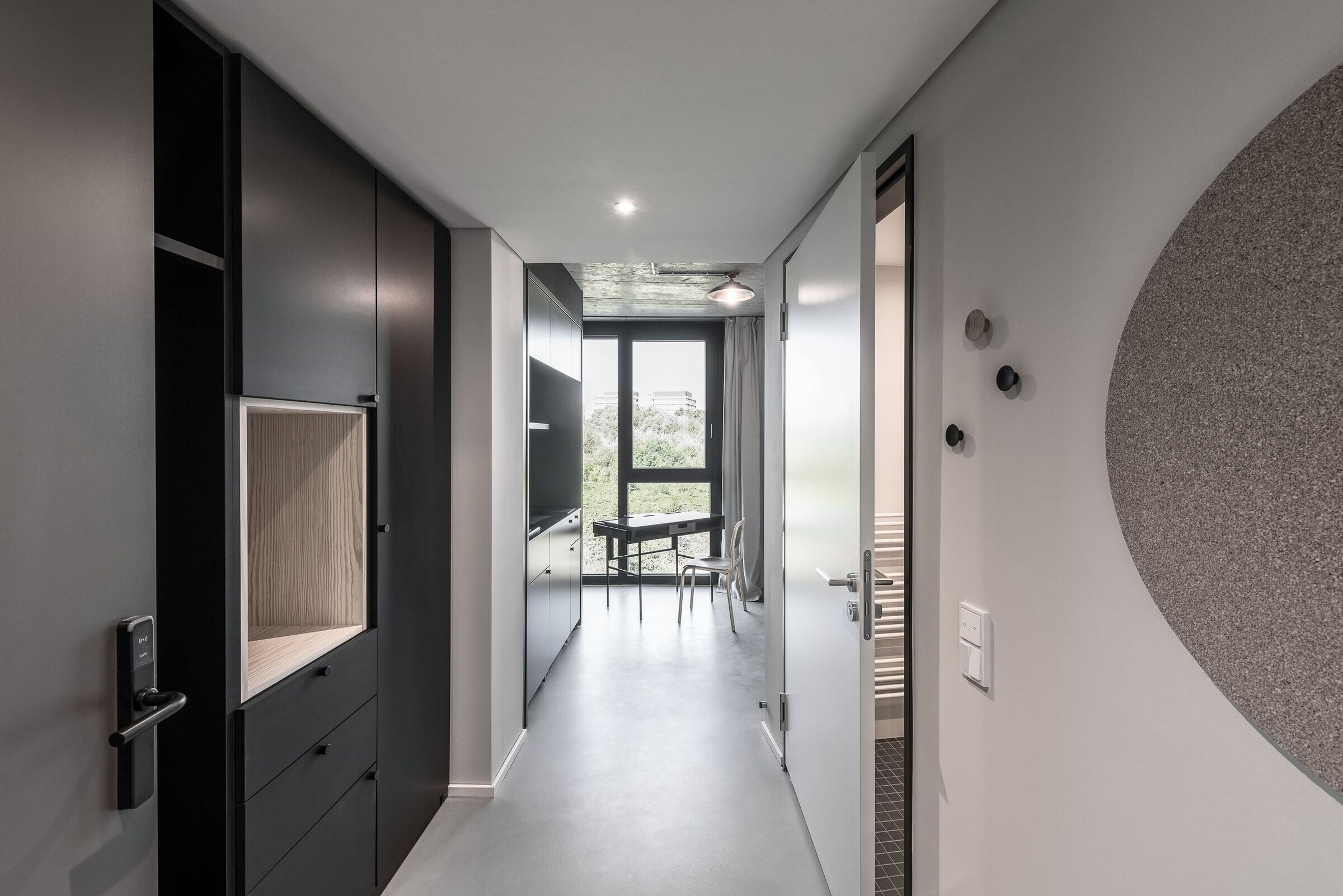
Due to its proximity to the Goethe University campus in Frankfurt Riedberg, the building fits perfectly into its surroundings. 302 apartments are built on a gross floor area of 10,000 m². Each residential unit, ranging in size from 18 m² to 33 m², is equipped with its own bathroom and kitchenette.
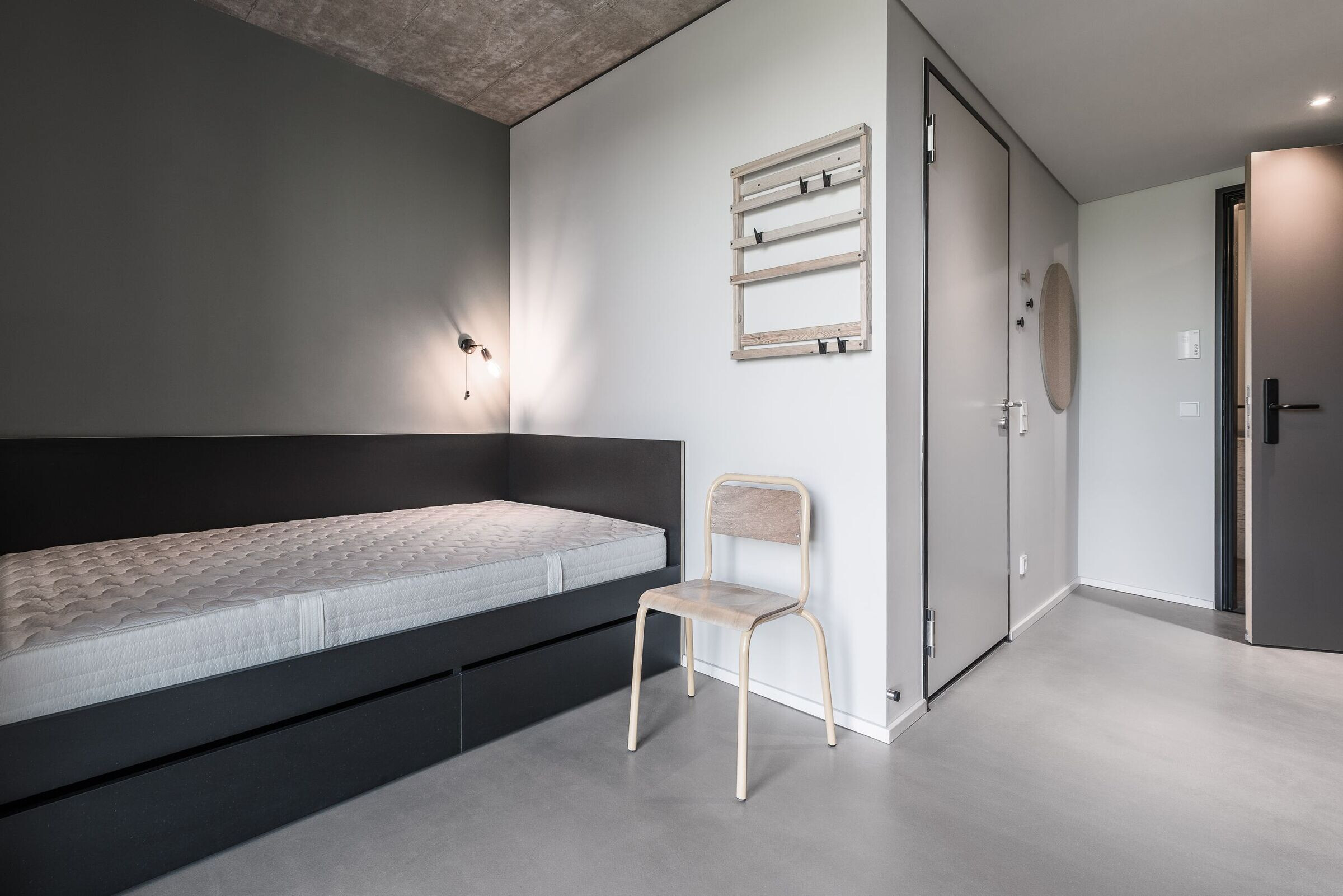
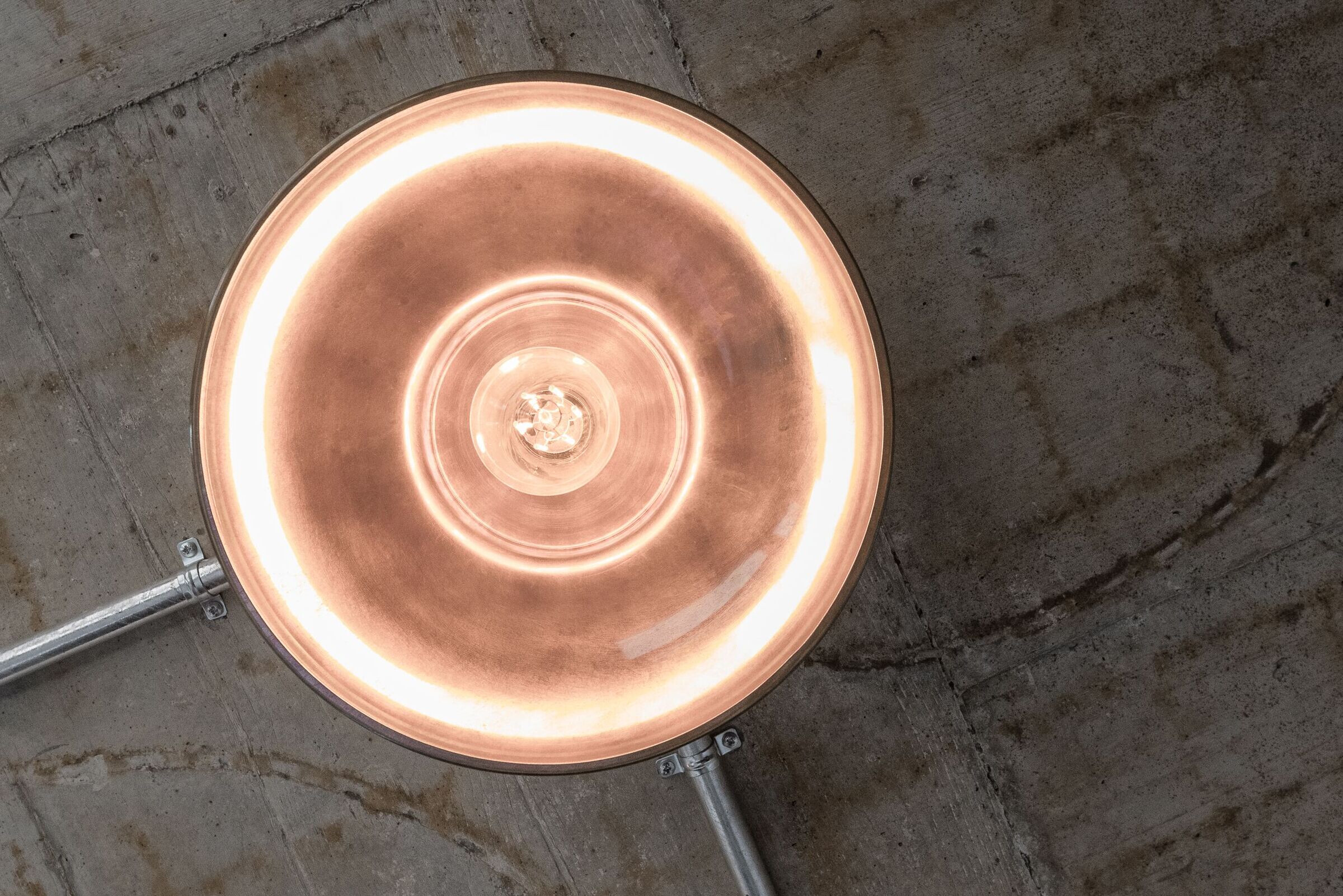
An almost self-evident entrance situation to the six-story building, whose volume has the shape of an elongated, curved bar, is located on Marie-Curie-Strasse. There, the 400 m² lobby on the ground floor level offers an enormous variety of common spaces - such as a lounge area, silent work spaces, seating niches, tabletop islands and an event kitchen.
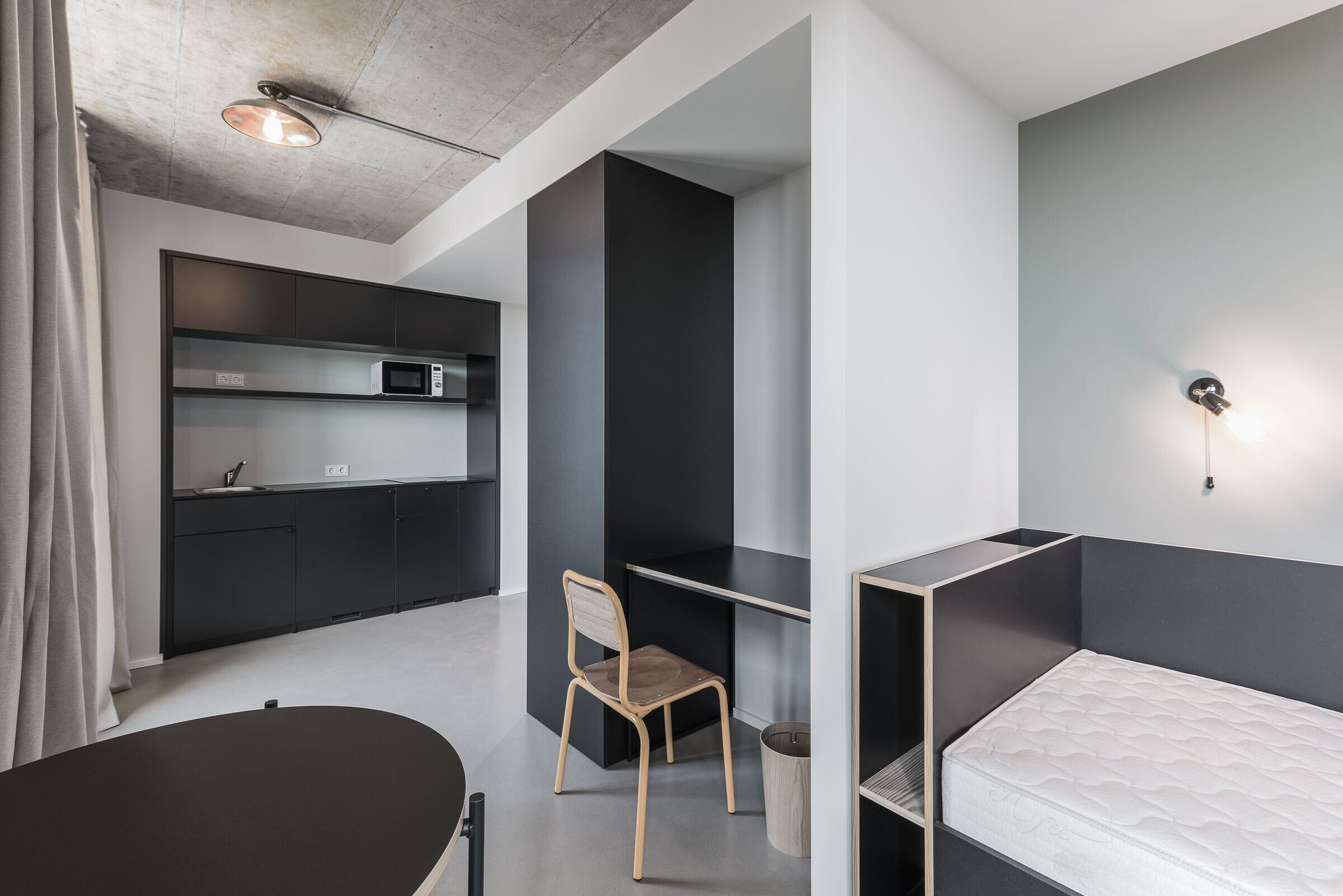
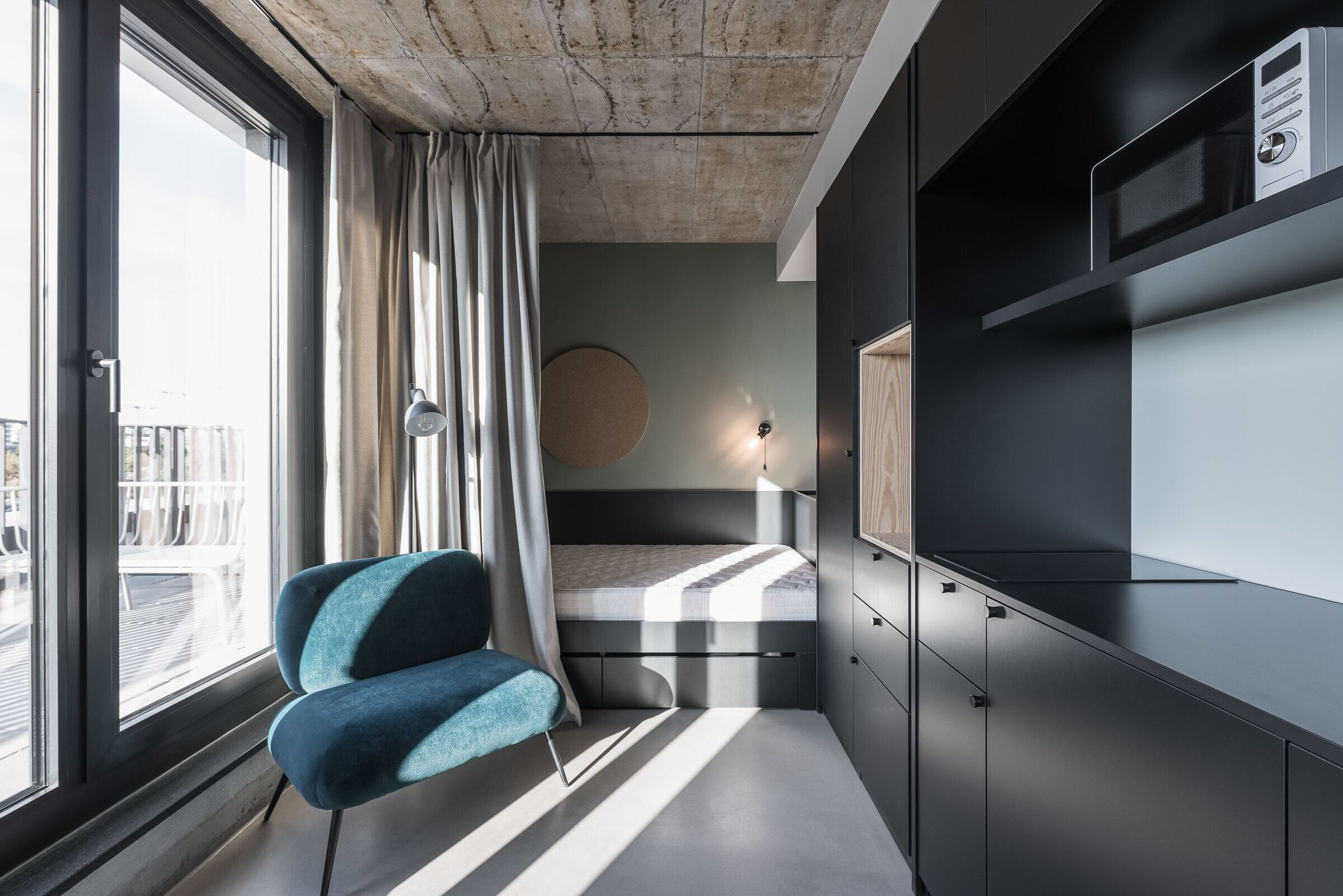
The community space is taken as well into the In the basement, where there is a laundry room, a fitness room, a cinema room and a game room. High-quality urban design is realized through the use of exposed concrete walls and ceilings as atmospheric and stylistic elements. Exposed concrete is found in the common areas as well as in the apartments.
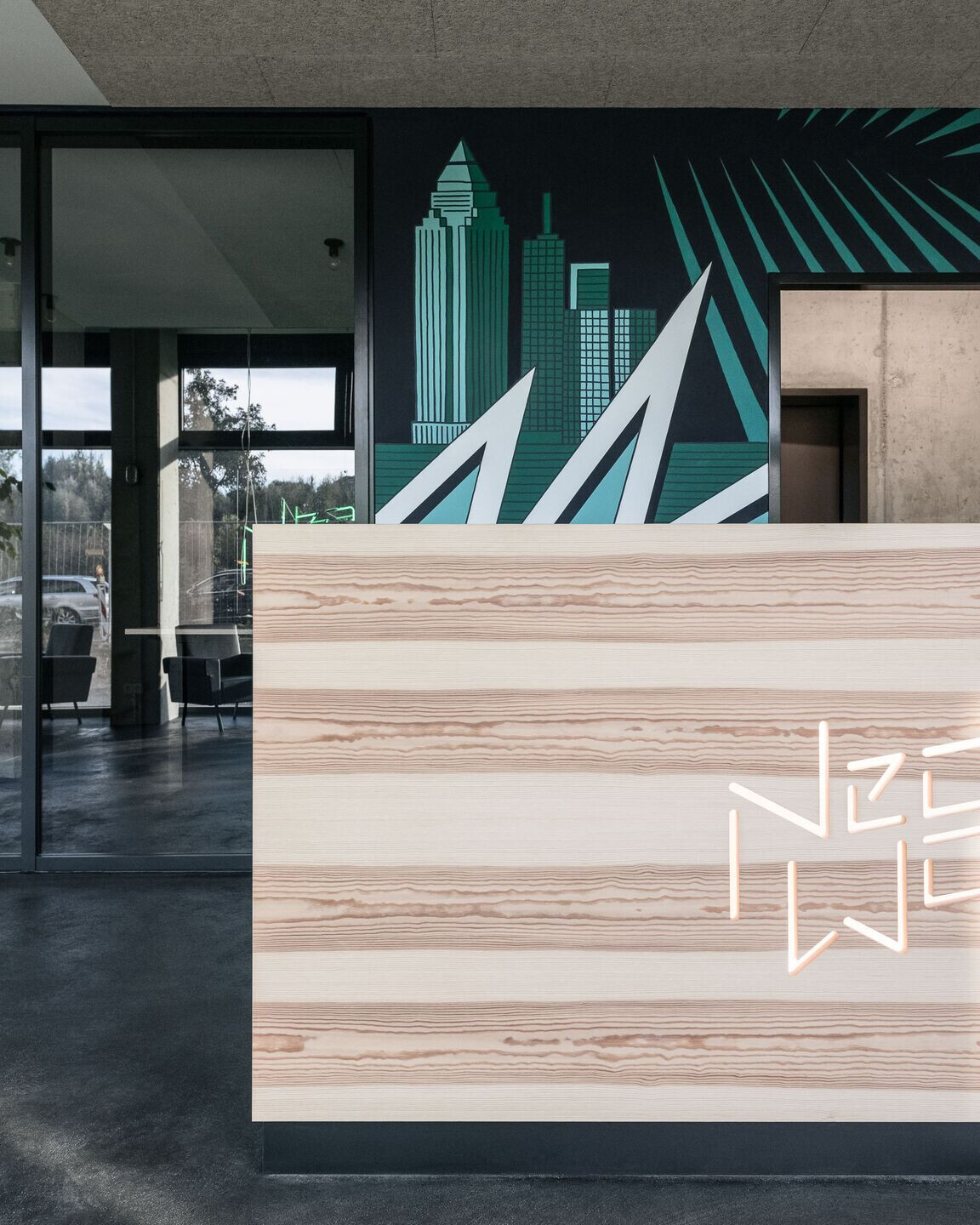
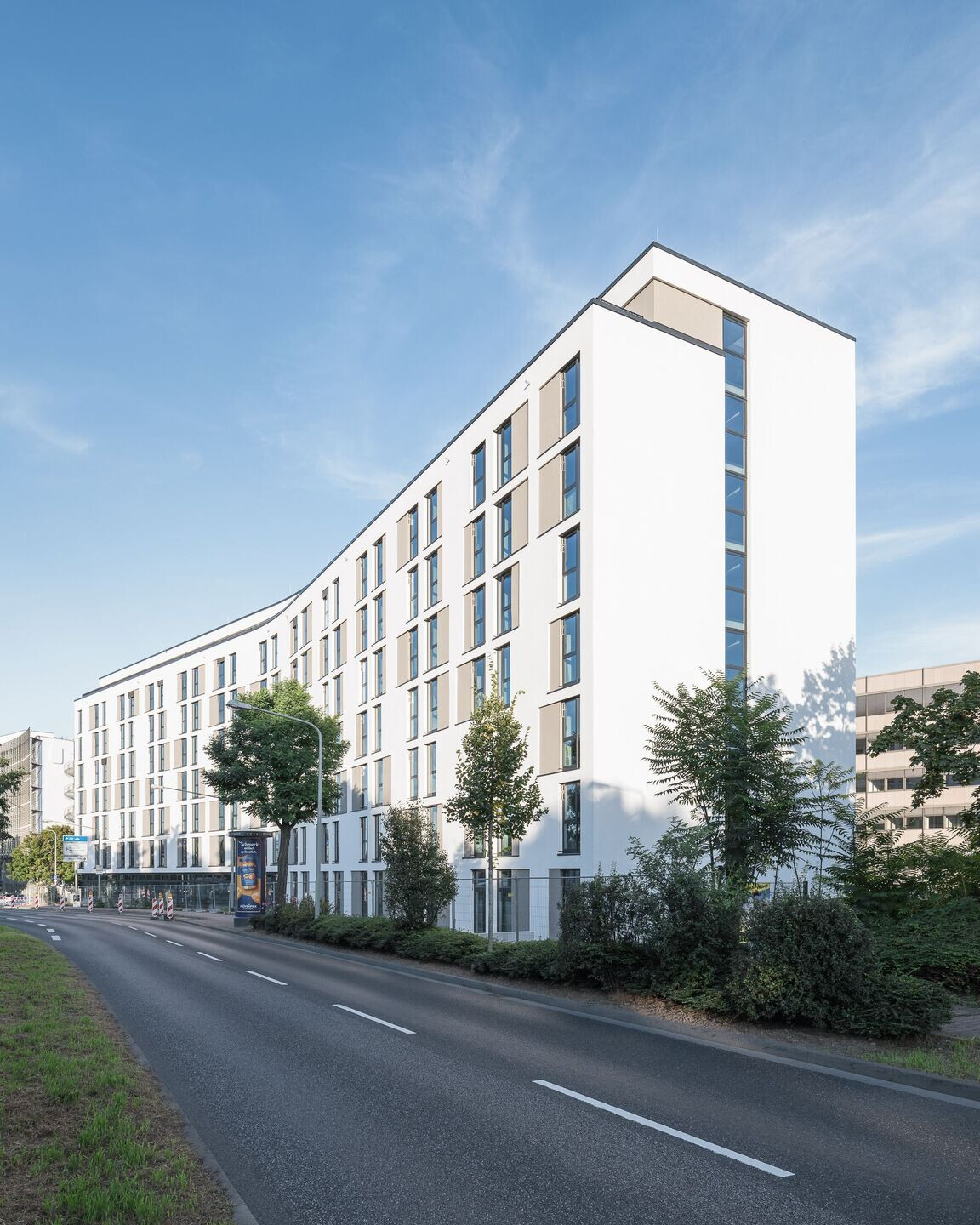
The interplay with dark surfaces, calm natural tones and wooden materials in combination with olive green accents brings comfort and coziness to each apartment while creating a young and urban style.







































