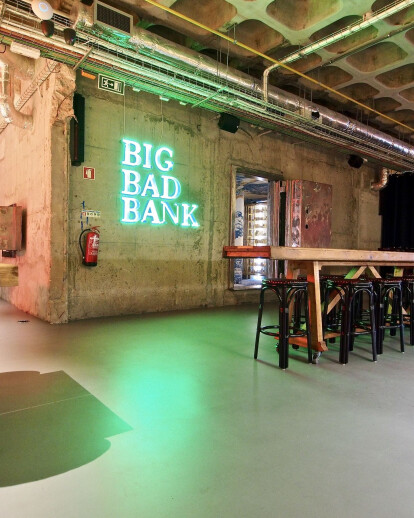When adaptive reuse leads to great design and architectural concepts
In Porto, northern Portugal, an alternative accommodation experience took over a 1883 building previously homed the mythical shirt factory - "Confiança" – also where the first film was shot in Portugal by Aurelio da Paz dos Reis, in 1896, which depicts the workers leaving the factory on Rua de Santa Catarina.
This alternative experience is the ZERO BOX LODGE - created not to be a hotel nor a hostel, but rather a new type of accommodation where the rooms are wooden compartments purposely created for the rest of the guests.
The building characterized by a narrow width of the façades, compared to the depth, and the absence of natural light that emerges from that depth, led to a rethinking of the way of inhabiting the space. The architect choose to keep the building structure and façade, reconstructing entirely the upper floor and rooftop.
The inspiration for the ZERO Box Lodge comes from the Eastern Japanese models of accommodation called 'capsule hotels' adapted to a Western context.
In Japanese models, sleeping is only seen as a pragmatic necessity, the spaces are stripped of equipment and the main purpose is to ensure a good moment of rest, at any time of day. Being so, the absence of natural light was seen as a positive factor.
In the Western context, the capsules evolved into larger spaces, with a built-in bathroom, a room with space for two people, with a guarantee of comfort and privacy. The lack of amenities remains but with an aim - the creation of large common areas of interaction, providing several services:
- On the ground floor a bar and a restaurant, open to the outside, promoting a natural blend between the guests and the local public of Porto. The decoration made with recycled furniture brings comfort to the foyer, incorporating at the same time contemporary decorative elements such as panels of hand painted tiles by the artist Paulo Ramuni or the coating of an old strong box with a carpet designed by Diogo Muñoz recreating the famous panels of existing tiles in the churches of the city of Porto; it is also on the entrance floor of ZERO that you will find a glass replica of one of the rooms that receives throughout the year several artistic projects.
- On the 5th floor is a restaurant and a bar with a lighter concept where breakfasts, a small movie theater or an old juke box coexist surrounded by large windows to the outside.
- At the top - a redesigned roof to be a terrace overlooking the rooftops of Porto and reservoirs of water where you immerse yourself to different songs.
Material Used :
1. Binderholz – Ply Wood Panel -
2. Verdasca – Light Concrete Panel
3. Panoramah! Ah! – 38 Sliding Windows
4. Osvaldo Matos – Lecture Light
5. Duravit – Wasbasin – VERO Collection




























