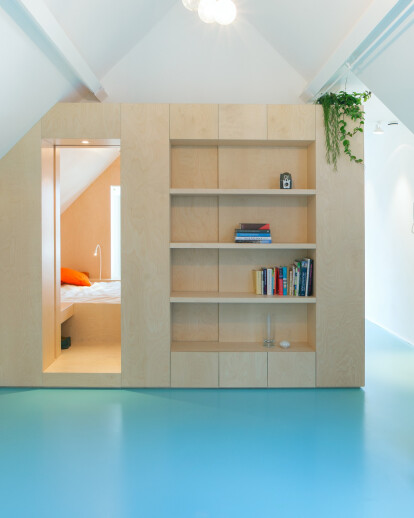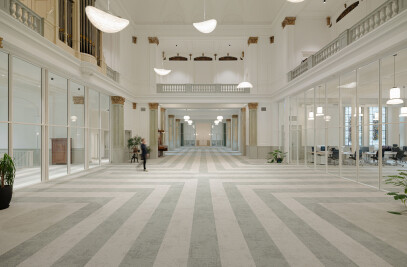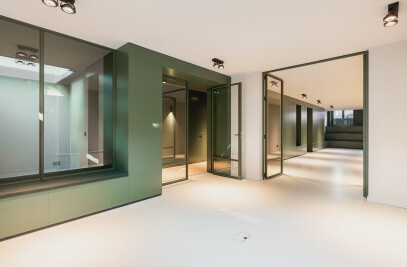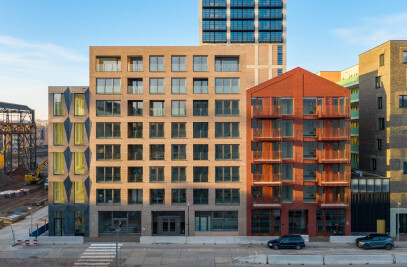Bureau Fraai converts a former social housing apartment into an urban loft How to convert a small former social housing apartment in the city centre of Amsterdam into a spacious urban loft? Bureau Fraai, a design firm from Amsterdam, first of all got rid of all doors, walls and tiny rooms around the core of this small apartment. Their design focused on creating one solid wooden volume of birch plywood with extended wall cabinets alongside the whole length of the apartment.
By incorporating program like bathroom, toilet, storage and a box-bed all inside the wooden volume the space around the volume can be freely used for other program like living, dining, cooking and all the other pleasures of life.

































