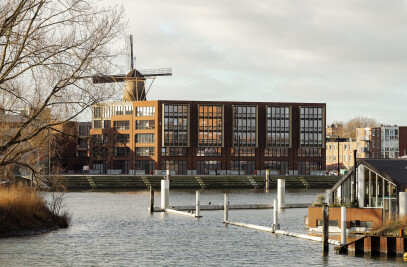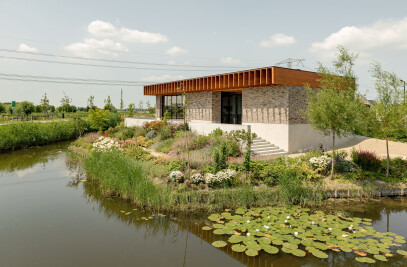A new medical center has been created in Hendrik-Ido-Ambacht, developed by the Rotterdam architecture office, studio AAAN.
The core driver of this project was to create a welcoming building without losing the privacy essential to medical care. Following this concept, it was decided to create a freestanding pavilion that links various functions to a central space. Sited on a spacious, green lot, the Medical Plaza combines care facilities with a shared neighborhood space.
The central space is imagined as a public street from which the various care facilities each have their own entrances. The space is transparent. It is accessible to everyone and links the entry on the north side of the pavilion to the water on the south side. Large swaths of glass and a radiant skylight couple with the interior wood paneling to create a warm, open space.
In the conceptual public street, there is an entry, a waiting room, and exposition space. Acting as a buffer on either side of this public space, a band of utility space housing bathrooms and storage. The entrances to the care facilities behind the bands are delineated by large niches in the wood work. These care facilities each have 250m2 (2690 ft2) and offer flexibility in sharing and splitting the space for up to eight renters.
The exterior volume is simple and modest. Inside a white aluminum frame, western red cedar and glass trade off as infill. The longitudinal walls are flat and have a more closed off character. The entrance and exposition spaces are marked in these walls by large openings in the façade. The other walls are filled completely with glass which sits behind deep wooden louvres. The characteristic louvres repeat every 1.2 meters (4 feet), allowing for variety in interior composition. Black wooden louvres guarantee a simple façade, allowing for freedom behind the floor to ceiling glass.
The starting point for this project was the goal of creating an energy neutral building. The complex uses a passive heating via a geothermal system. There is a basic sun panel system on the roof which has the potential to be adjusted and expanded depending on the wishes of the user.
A new yard has been created around the pavilion that connects the adjacent streets with the water on the south side. Existing divisions and fences around the site were removed to give the project a more open character. The Medical Plaza is somewhat elevated from the ground level and—due to its contrasting materialization and details—holds a significant image in the post-war residential area.
































