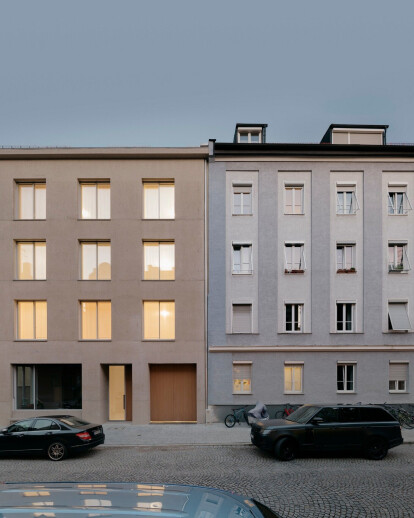In a tranquil residential street in Altschwabing, between the Münchner Freiheit and the Englischer Garten, with the desire to build new apartments our client purchased a property with a low-rise building from the 1920s. It was very atypical for the area. Even if the quarter and its population structure have changed significantly in recent decades, the myth of Schwabing as a free spirit and artists‘ quarter is still noticeable. Pubs, home-style or international gastronomy, cinemas, galleries, longestablished theatres, day-care centers and schools characterize the quarter.
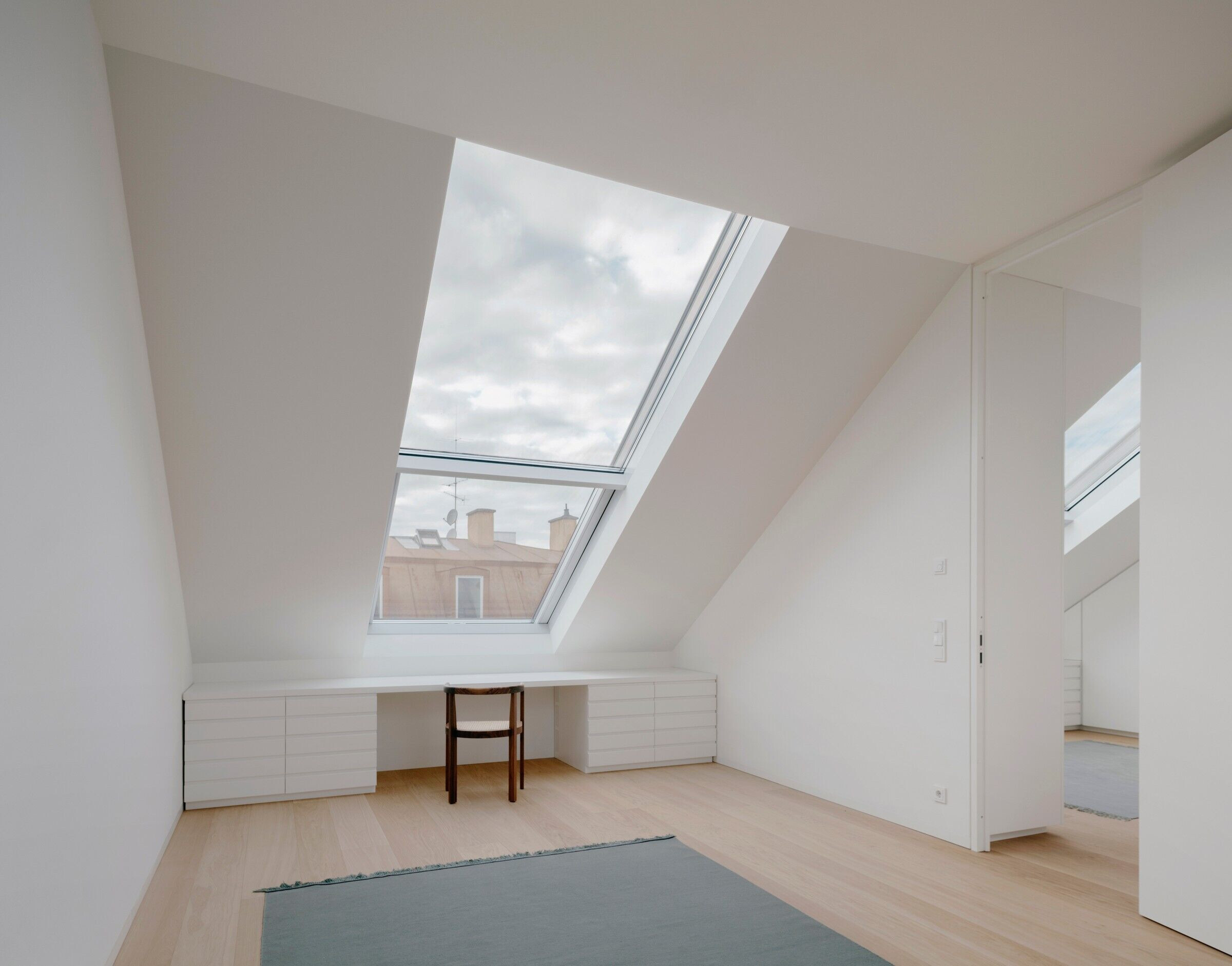
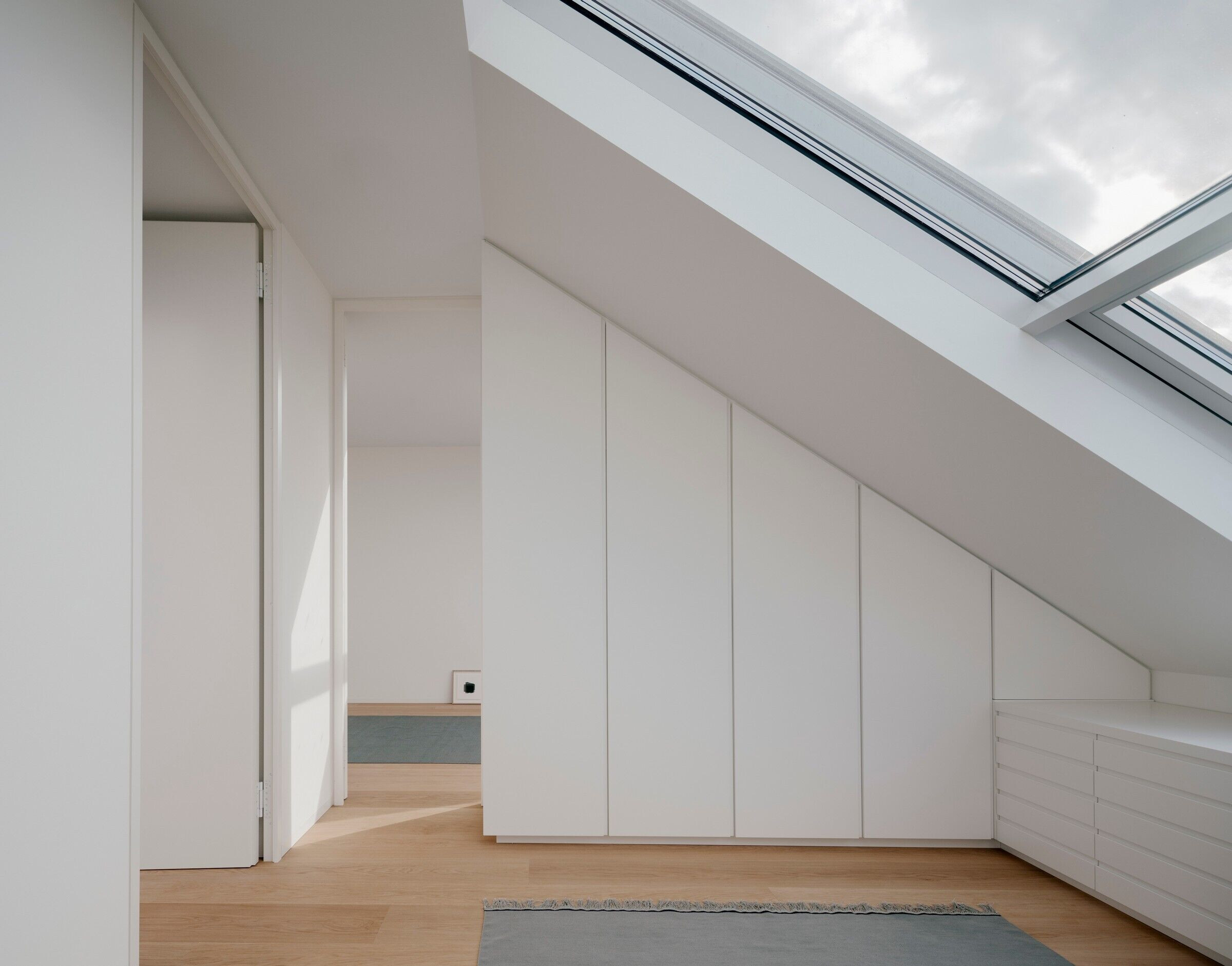
The street with the property in the middle is largely characterized by intact buildings from the 19th to early 20th century. Here, too, there are a few restaurants, cafes and shops on the ground floor. Despite the lively restaurant scene, the short cobblestone street has a quiet vibe. The grown structure is also reflected in the neighborly relations. The background noise is characterized by birdsong, children playing and the ringing of church bells. The property extends from the street to a small church park around the old Sankt Silvester church at the rear of the property.
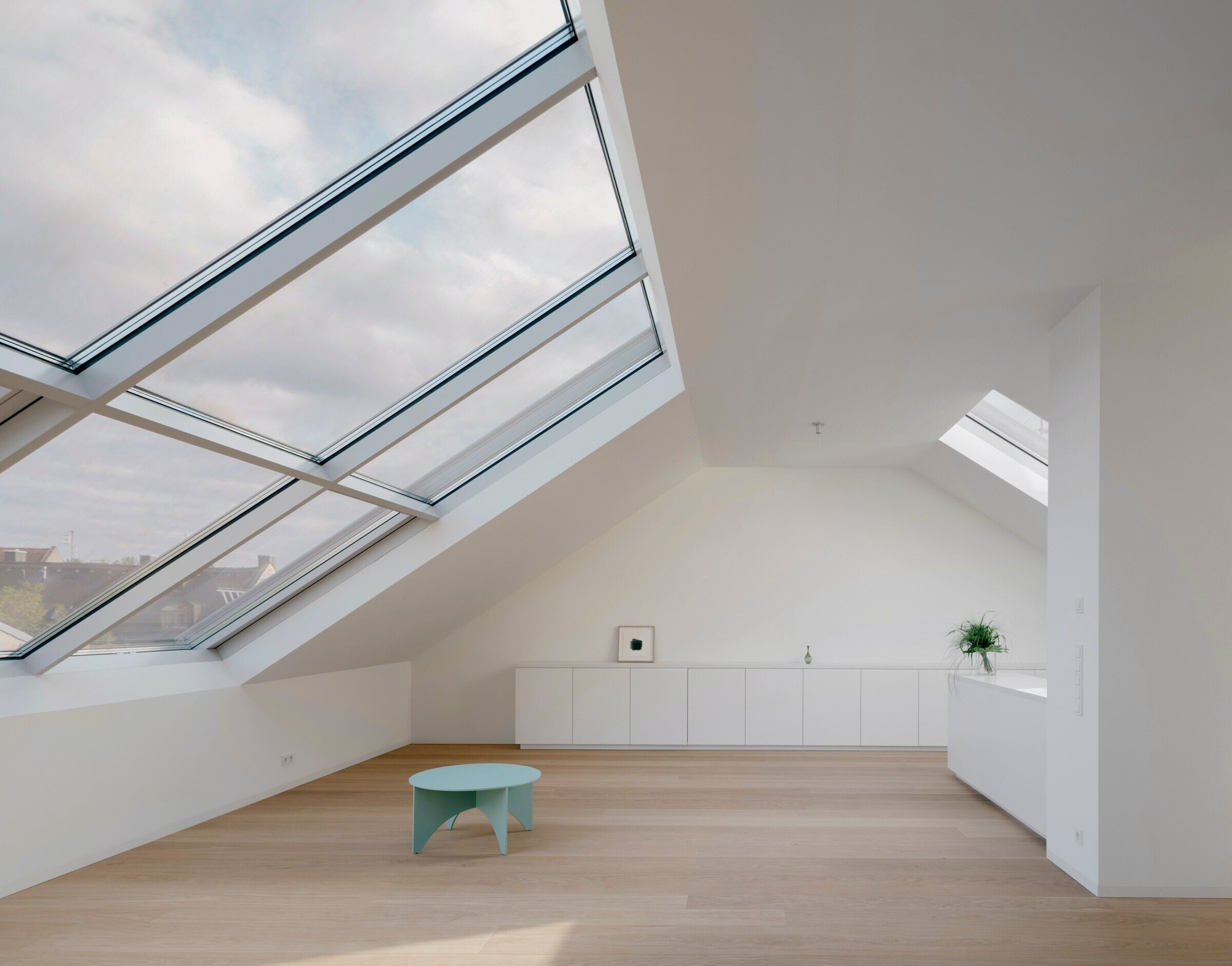
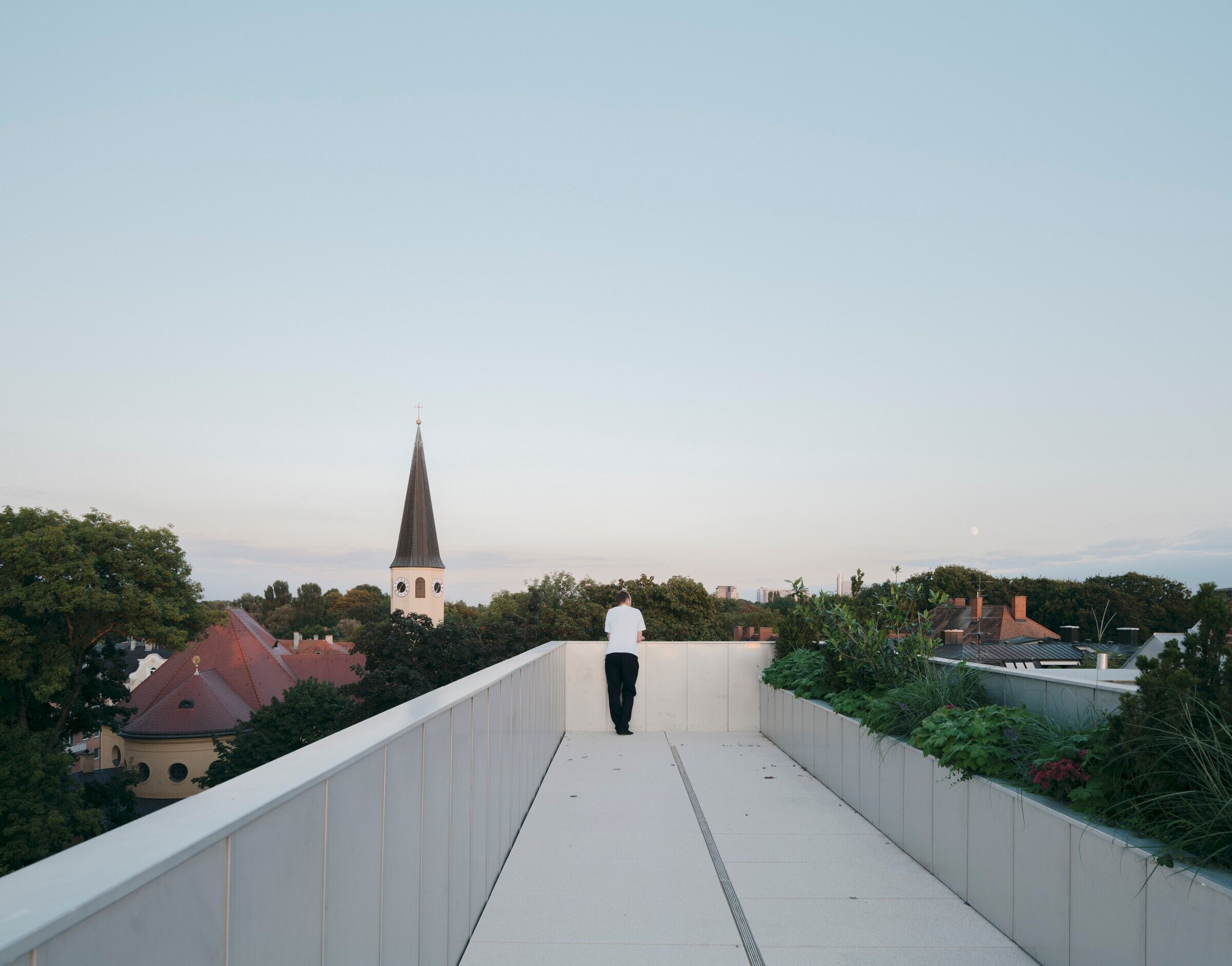
The new building forms a new city block. By dealing with the so-called “pavilion plan”, we discovered many qualities that are also highly relevant for today‘s urban development. It originally came from the pen of the city planner Theodor Fischer and served as a guideline for the building regulations in many parts of Munich until the 1970s. Two U-shaped residential buildings each form a city block with a shared inner courtyard. Driveways with trees between the buildings and two-storey coach houses in the rear, break up the closed roadside facades. There are views into semi-private spaces. In the gaps between the blocks are the entrances to the rear and also the entrances to the residential buildings.
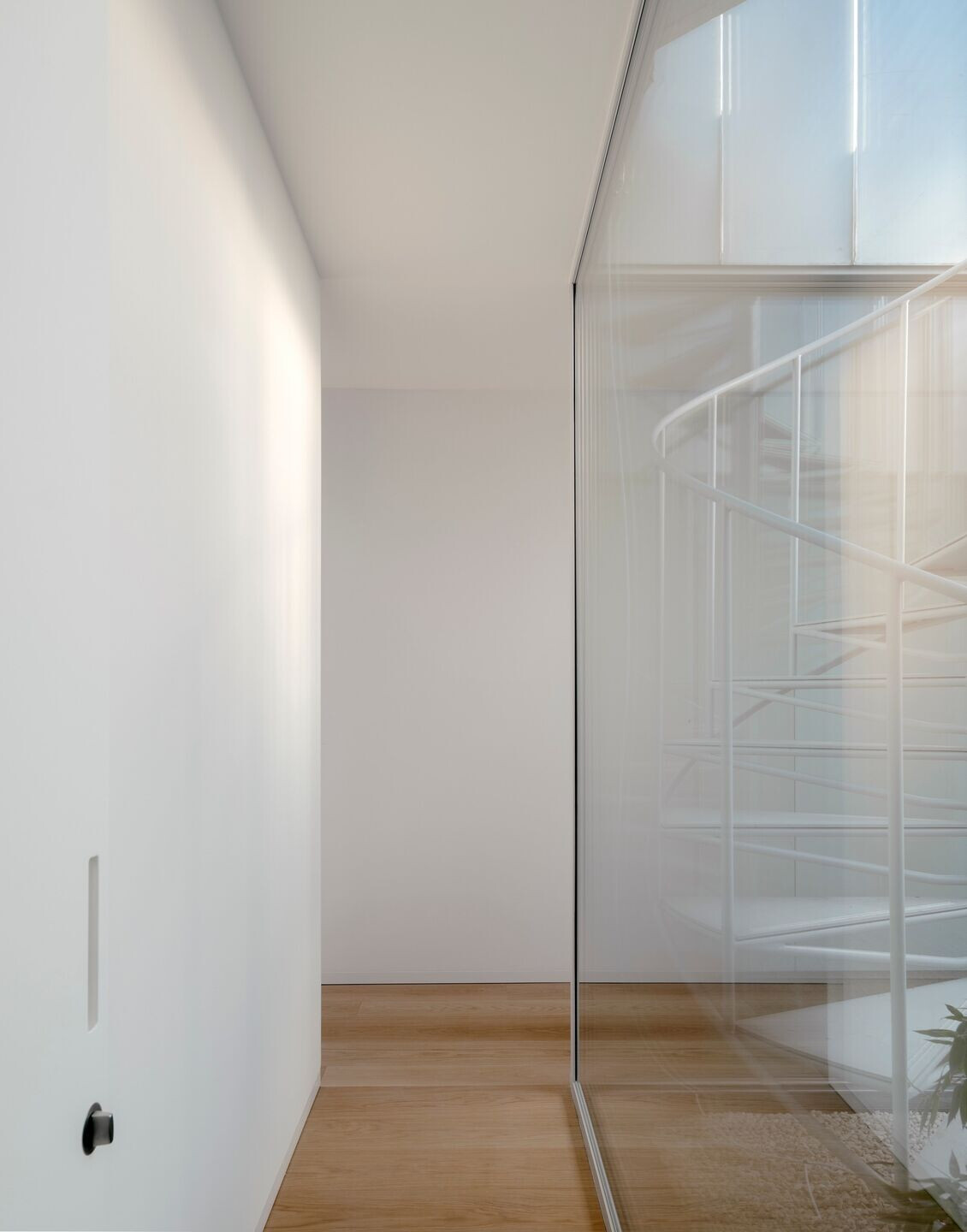
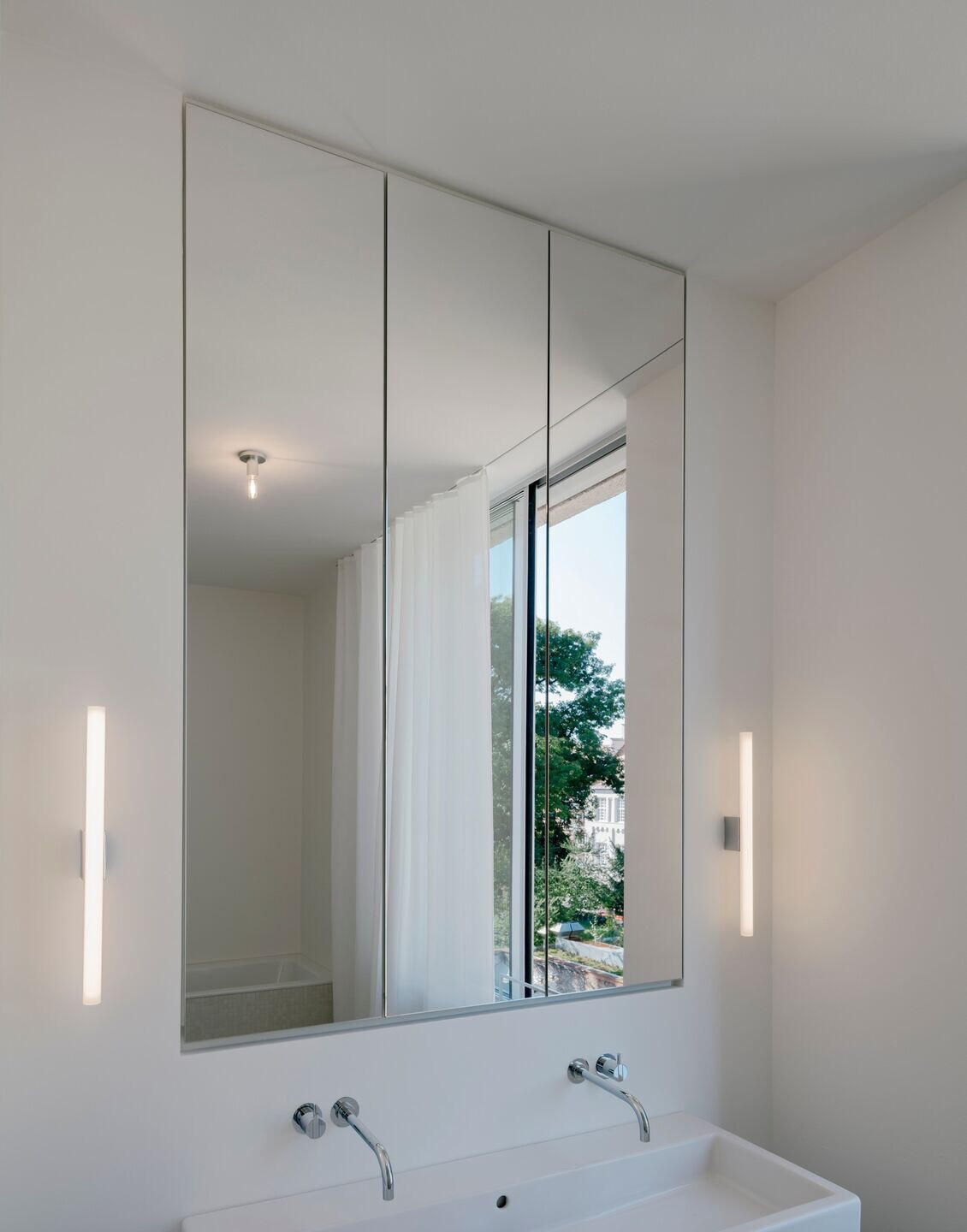
We decided to follow Fischer‘s original idea and to complete the urban fabric planned at the time - 100 years later. The geometry of the floor plan and the shape of the roof of the building were taken as given - they are the exact reflection of the incomplete neighboring buildings and thus the completion of the originally planned urban form. By adapting the floor heights and the eaves line, the additional building completes the urban block. This could only work if we would keep the same ceiling height as the apartments that were built in the 18th and 19th century. We were lucky to find a client who also saw it that way and decided not to add the additional floor. There is an underground car park in the basement, which is accessed via an inconspicuous car elevator.
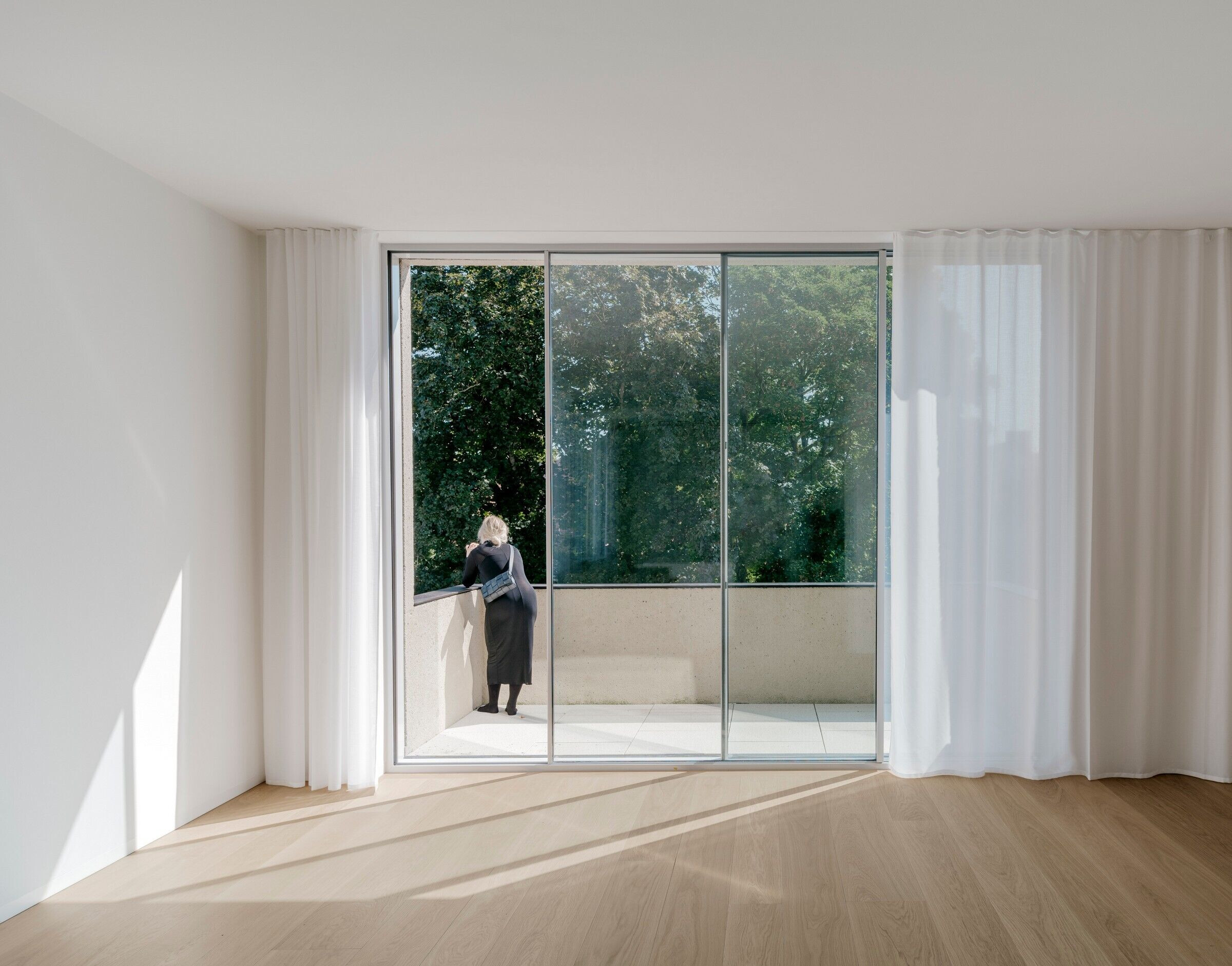
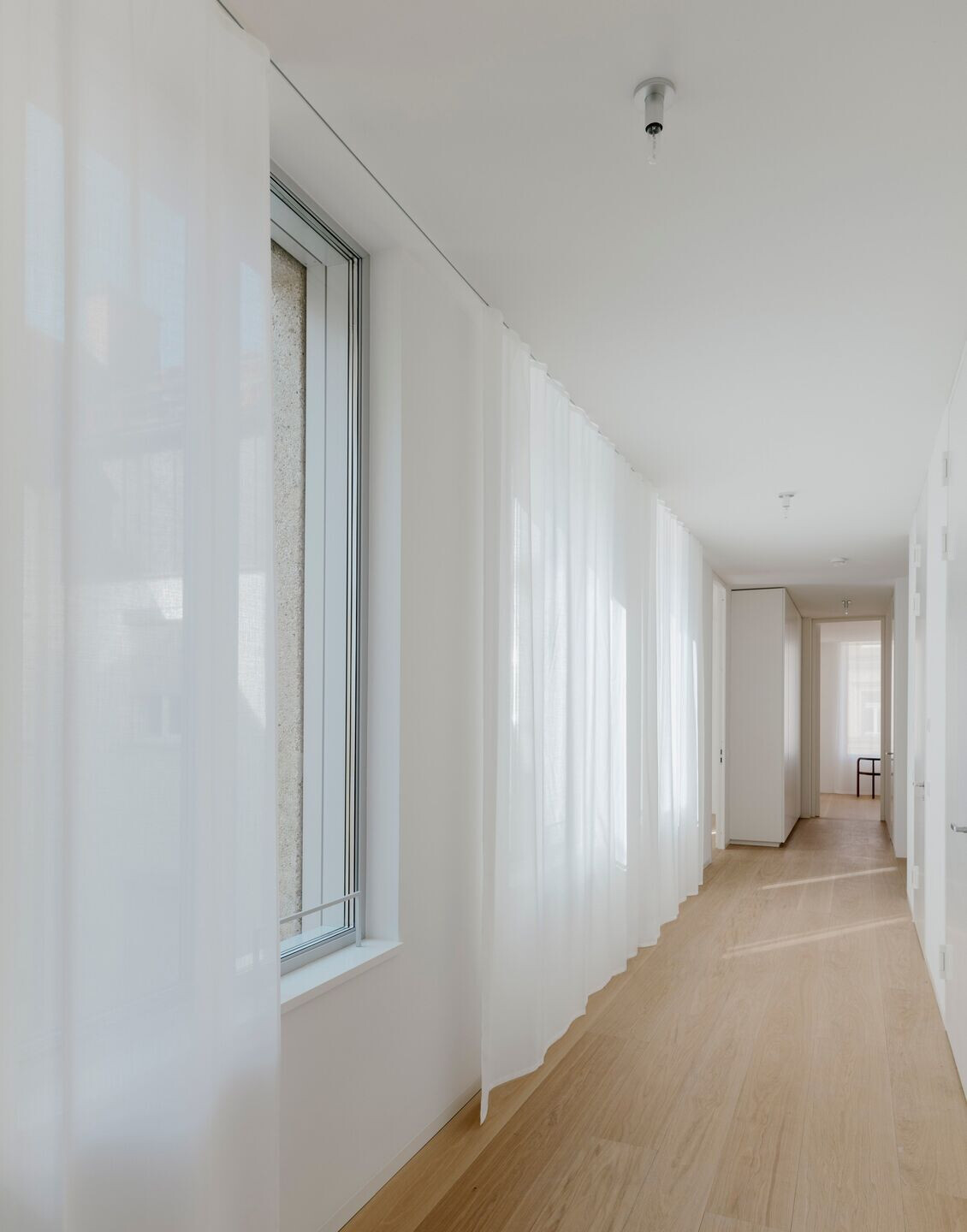
The building contributes to social coexistence in the neighborhood. The house has two welcoming gestures on the ground floor. On the one hand, the programmed café opens generously to the street. Its interior becomes part of the street space. On the other hand, a permanently installed bench invites passers-by to linger at all times of the day and night and is available to people looking for the evening sun.
The façade conveys the feeling of permanence and protection, while at the same time the plasticity and perceived heaviness of the bush-hammered concrete blends inconspicuously into the roughly plastered neighboring buildings. The play of light and shadow of the old buildings finds a comparable density in the handcrafted irregularity of the bush-hammered concrete. The traces of the working hands visible in the grazing light give the building a special human touch.
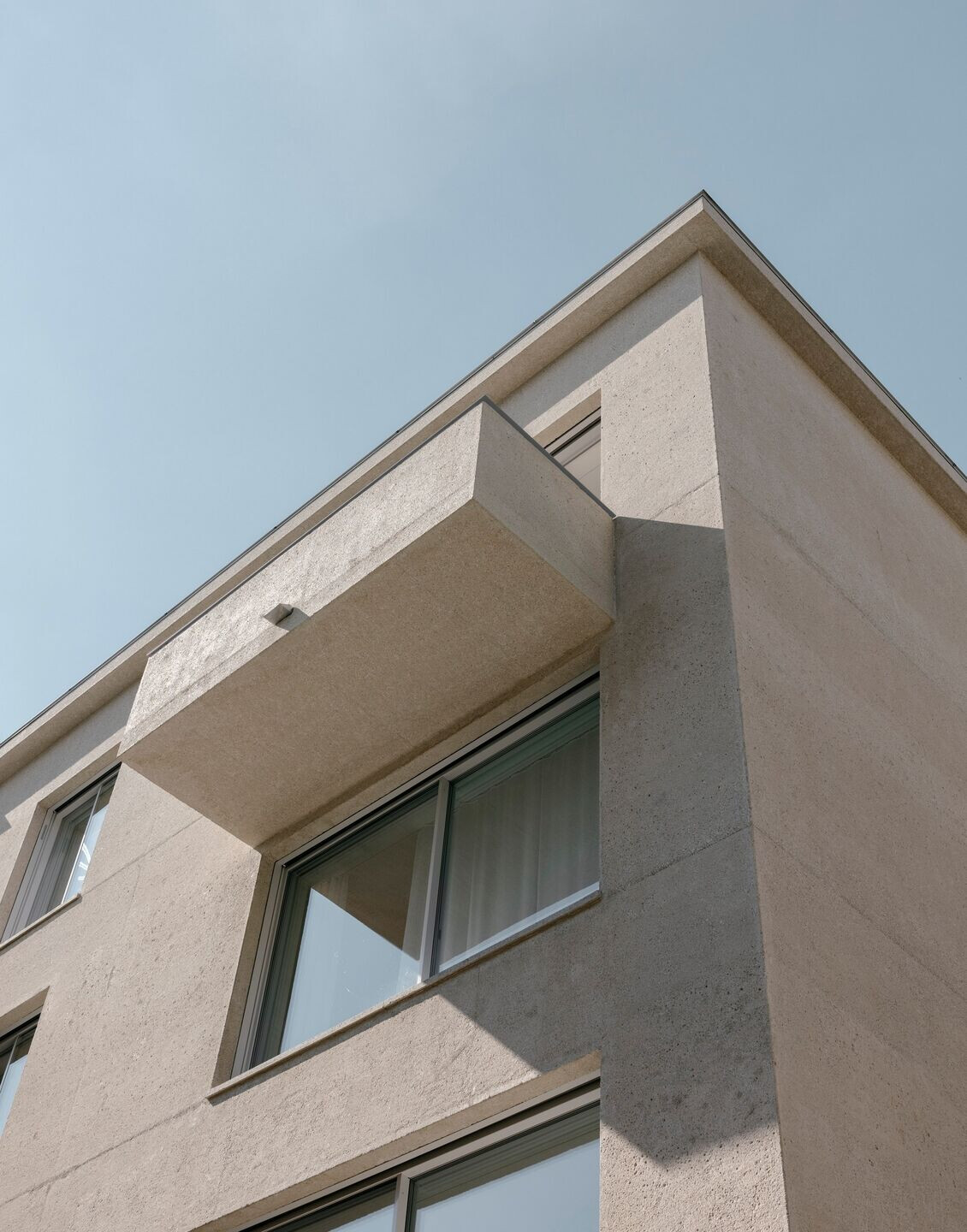
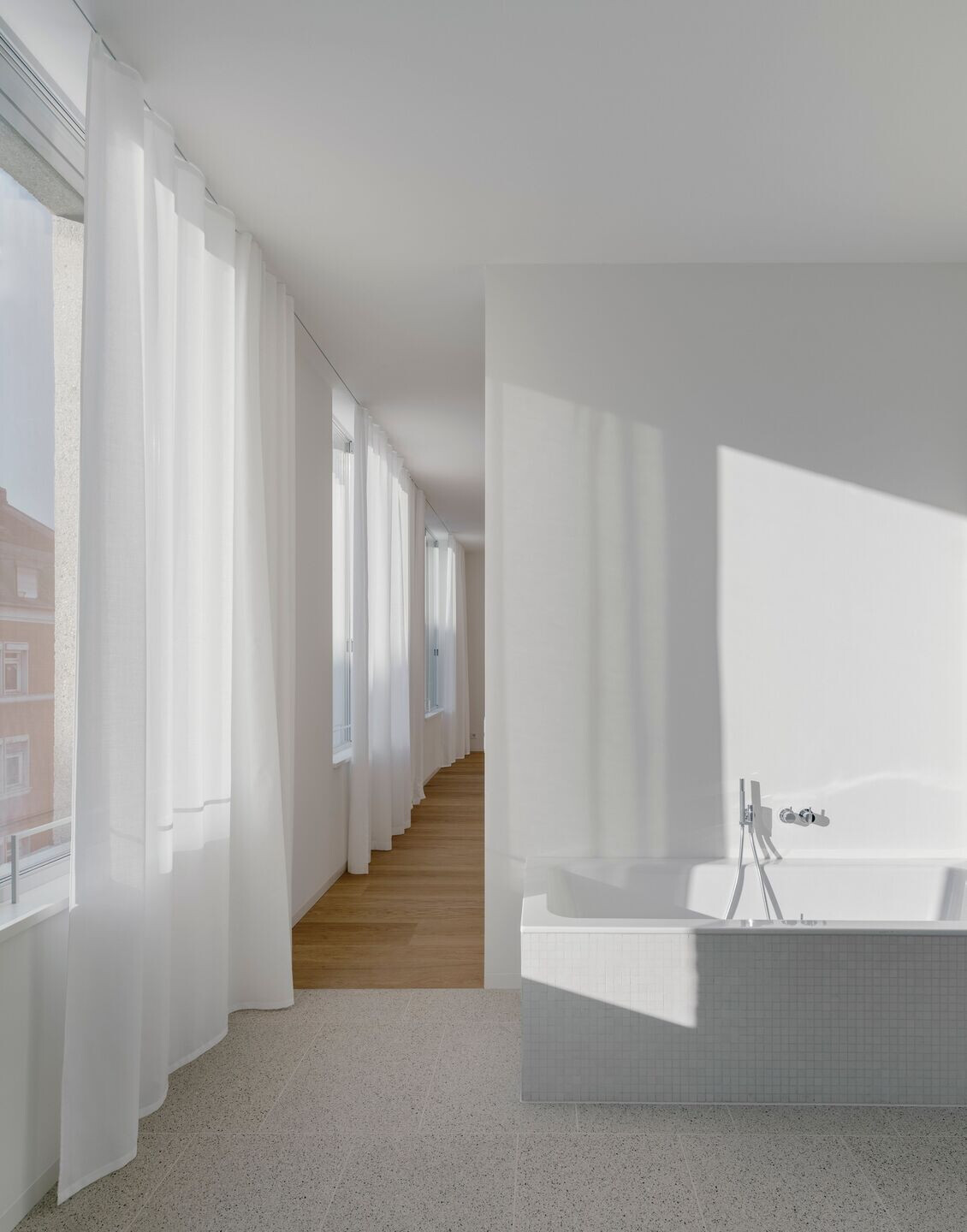
Great importance was given to the positioning and size of the windows. While the floor height corresponds to the neighboring twin building, the windows in the new building are significantly larger. A low balustrade and the use of the full room height increase the view to the outside. As a result, the environment becomes the defining part of the interior and the sun penetrates deep into the rooms. The proximity of the opposite buildings and the trees reinforce the sense of connection with the area and its history. This gives the living space a special calmness.
At the back of the property is a sheltered two-floor coach house with its own garden. A passage connects the private garden with the main entrance and will in future offer the possibility of entering the small adjacent church park directly via a garden gate.
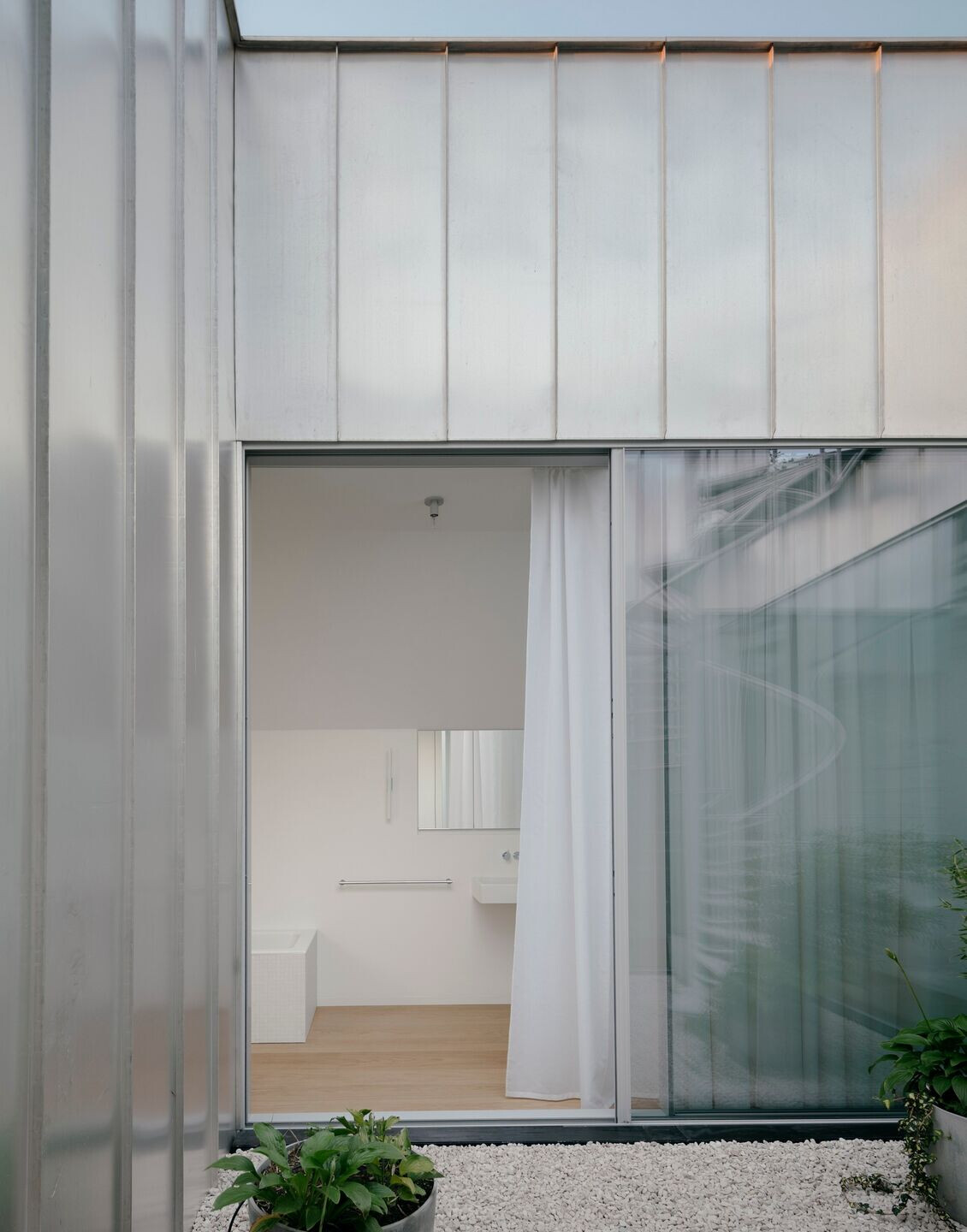
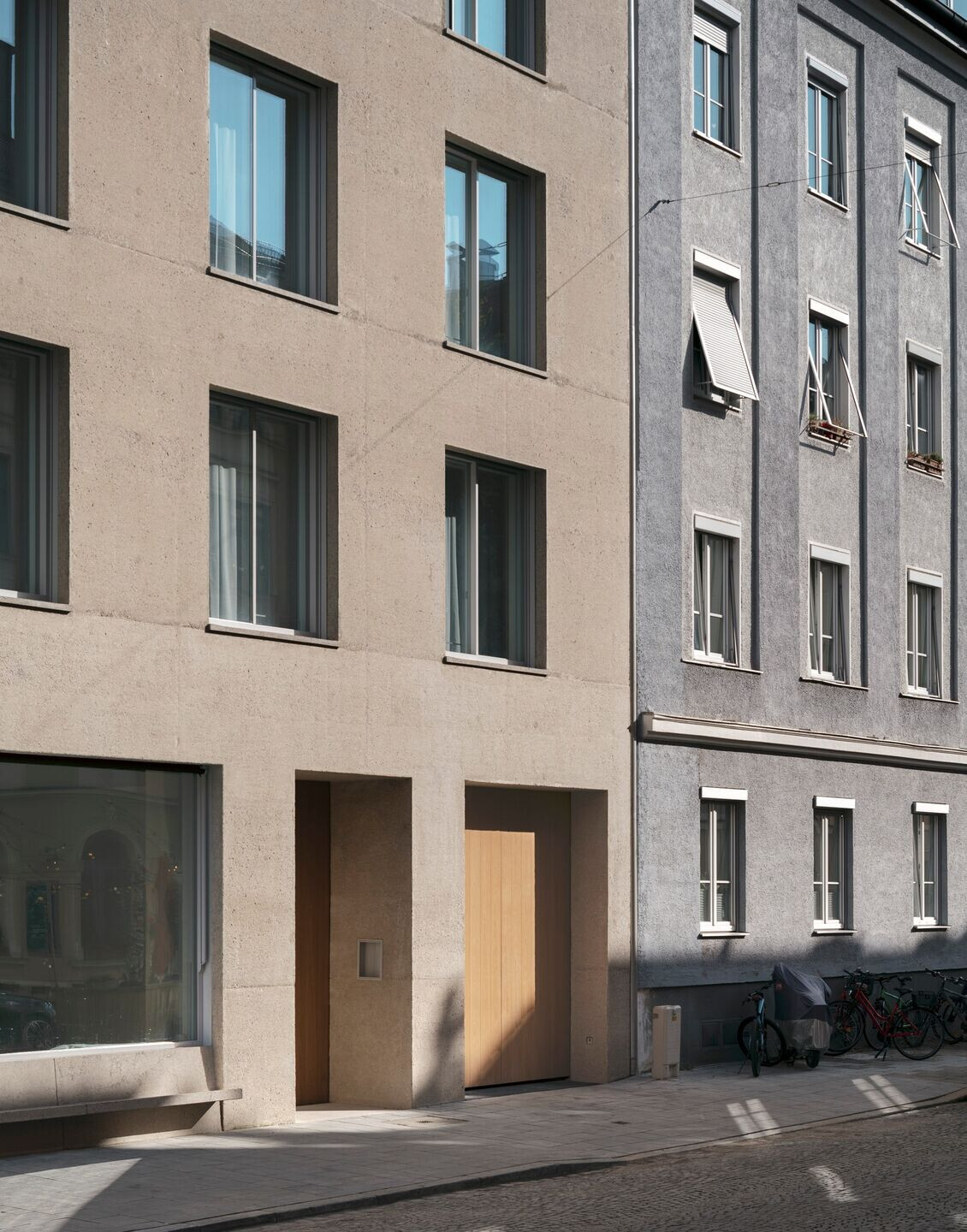
Team:
Architect: Studio Mark Randel
Mentorship Concept Design: David Chipperfield
Director / Principal: Mark Randel
Project architects: Christoph Michael (Concept Design to Design Development), Philipp Kring (Design Development to Artistic Site Supervision)
Project team: Gunda Schulz, Hans Buhl, Judith Engel, Max Werner, Alexandr Minkin, Mari Takahashi
Executive architects: Weickenmeier, Kunz + Partner Architekten Ingenieure, München (Building Application, Technical Design to Construction Supervision)
Structural engineer: TBU Ingenieurbüro, Karlsfeld
Services engineers: A-engineering, München; Achim Lauerer, Landshut; ITG, Eching
Landscape architect: Levin Mosigny Landschaftsarchitekten, Berlin (Concept Design to Design Development), P-38 Landschaftsarchitekten, München (Technical Design to Construction Supervision)
Photography: Simon Menges, Studio Mark Randel



