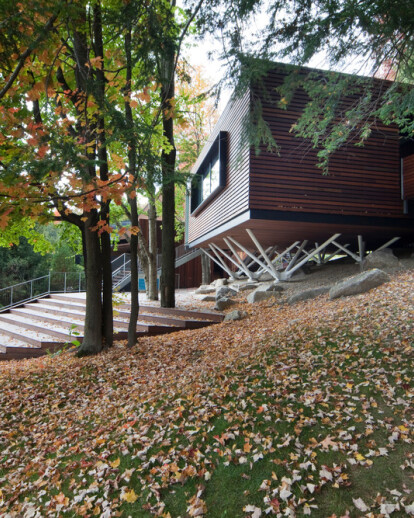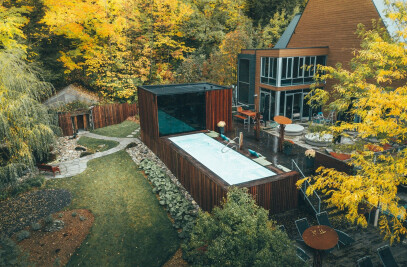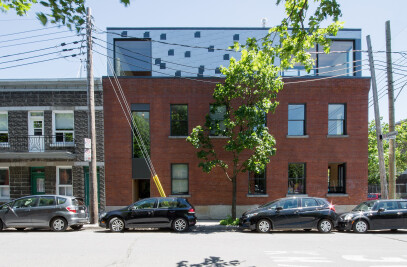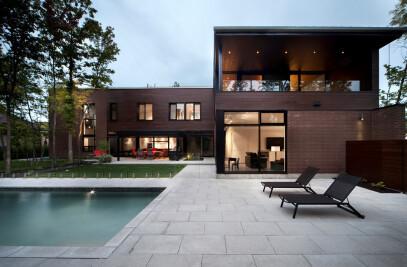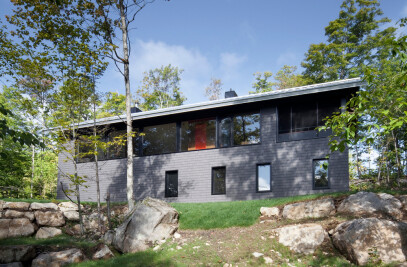In the heart of the Eastern Townships, perched on a mountainside and overlooking a nature reserve of breathtaking beauty lies BALNEA. Health and wellness, gourmet food, yoga, relaxation, sports, massages, rituals baths: BALNEA reinvents the art of living by creating a stunning experience for all the senses. Spa BALNEA’s new reception building, constructed on piles, is nestled unobtrusively in the forest, where it is the hub linking the facility’s existing buildings via outdoor walkways. The resulting new walking routes give clients a more private path through the site. Special attention was paid to preserving trees and the natural surroundings.
The decision to build the structure from steel made it possible to work with the natural topography, resulting in a very durable, streamlined structure with a more natural profile. The building conveys a sense of lightness under the large wooden volume, making the modular structure seem as though it was gently set down amidst the trees.
The windows, designed to frame views of the forest landscape, also take advantage of a southern exposure to maximize passive solar heating.
The new building maintains continuity with the older buildings through the use of the same materials (wood siding; windows and building envelope). The steps outside the entrance, reminiscent of a parvis, serve as both an entranceway and a waiting area for events. In addition to the reception area, Pavillon des arbres includes a gift shop, offices and a lounge. The other spa pavilions, devoid of noise inducing activities, provide environments conducive to relaxation.
