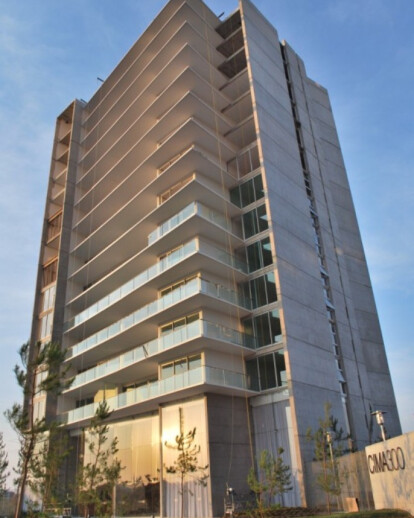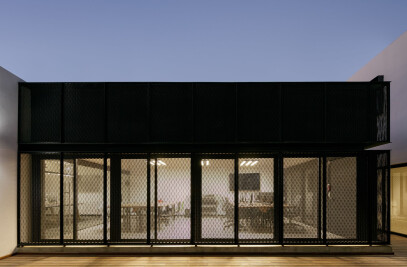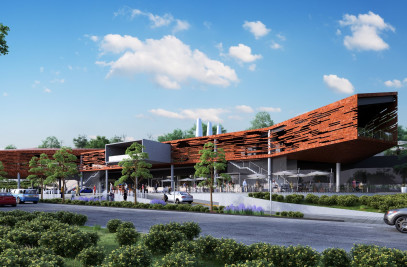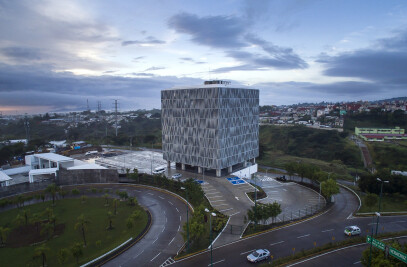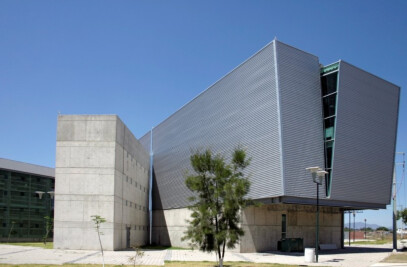Contemporary trends, innovation in the proposed space and the current socio-cultural conditions of the city, merge into the idea of creating CIMA300, a true progressive architectural building expression.With a timeless approach and sober pallet of materials, the 15-story building creates a dramatic impact on the immediate context. The building is located in the new high-end residential area of the city, adjacent to Valle Real in the Metropolitan Zone of Guadalajara, Mexico and is part of the prestigious residential complex of Cima Real.Its privileged location, serves as a platform on which the tower stands. The natural elevation of the land, guarantees a splendid view, even in the lowest levels of the building. Following the global tendencies of sustainability and with a contemporary concept of architectural design, CIMA300 minimizes environmental impact and optimizes the use of recycled materials. The Lobby and tower amenities are spaces of unique atmospheres. Each area becomes a combined environment of privacy and recreation to captivate the senses of the residents and visitors. When approaching the building, a sensation of simplicity and elegance reigns through the horizontal expression of its thin terraces that emerge from the main cubic volume in which the main bedrooms are contained. When reaching the double-height main lobby, a breath-taking open space, that houses the front desk, a common bar, a multi-purpose room and a cinema; a sculptural stair emerges and links the lobby to the mezzanine level. The mezzanine houses the gym, interior terrace/bar, spa and pool.The building is structured around a series of structural exposed concrete walls in which the structural loads converge in the heart of the building, where the service module and distributor are located.Two sets of double-door elevators, one freight elevator and a service staircase configure the vertical circulation of the building. Recordable Pipeline facilities run through the general service area and independent air conditioning system lies in the interplay of the concrete structural walls.The architectural plan includes four exclusive apartments per level, each with independent terraces and spectacular views of the city and the adjacent golf course. With an exquisite orientation, each apartment consists of three bedrooms and the day area, (which considers the kitchen, dining room and living room) merges into a single space that extends up to the front terrace.
Products Behind Projects
Product Spotlight
Noticias

14 may. 2024
Noticias
Makoto Yamaguchi Design completes Tokyo gaming HQ with contemporary appearance of traditional Japanese pagoda

14 may. 2024
Especificación
25 mejores fabricantes de ventanas de aluminio
Las ventanas y sistemas de ventanas de aluminio son ligeros, resistentes a la corrosión y est... Más

10 may. 2024
Detalle
Detail: Red facade and triangular plot create distinctive apartment building in Barcelona

9 may. 2024
Noticias
Snøhetta finaliza el primer edificio noruego de uso mixto climatizado de forma natural
El estudio mundial de arquitectura y diseño transdisciplinar Snøhetta ha terminado el... Más

9 may. 2024
Noticias
Studioninedots diseña "Octavia Hill" en un intrincado solar del nuevo barrio de Hyde Park, Hoofddorp
El estudio de arquitectura y diseño urbano Studioninedots, con sede en Ámsterdam, ha d... Más

8 may. 2024
Noticias
Waterworks Food Hall promete a Toronto un nuevo destino cultural de referencia en un bello espacio patrimonial
Waterworks Food Hall, que abrirá sus puertas en junio, promete una nueva experiencia gastron&... Más

8 may. 2024
Noticias
Wood Marsh resalta el color y la forma en las nuevas estaciones de tren de Melbourne
El estudio de arquitectura de Melbourne Wood Marsh ha completado el desarrollo de las estaciones de... Más

9 may. 2024
Noticias
C.F. Møller Architects y EFFEKT diseñan una nueva academia marítima basada en un entramado de construcción modular
Los estudios de arquitectura daneses C.F. Møller Architects y EFFEKT figuran entre los 25 mej... Más
