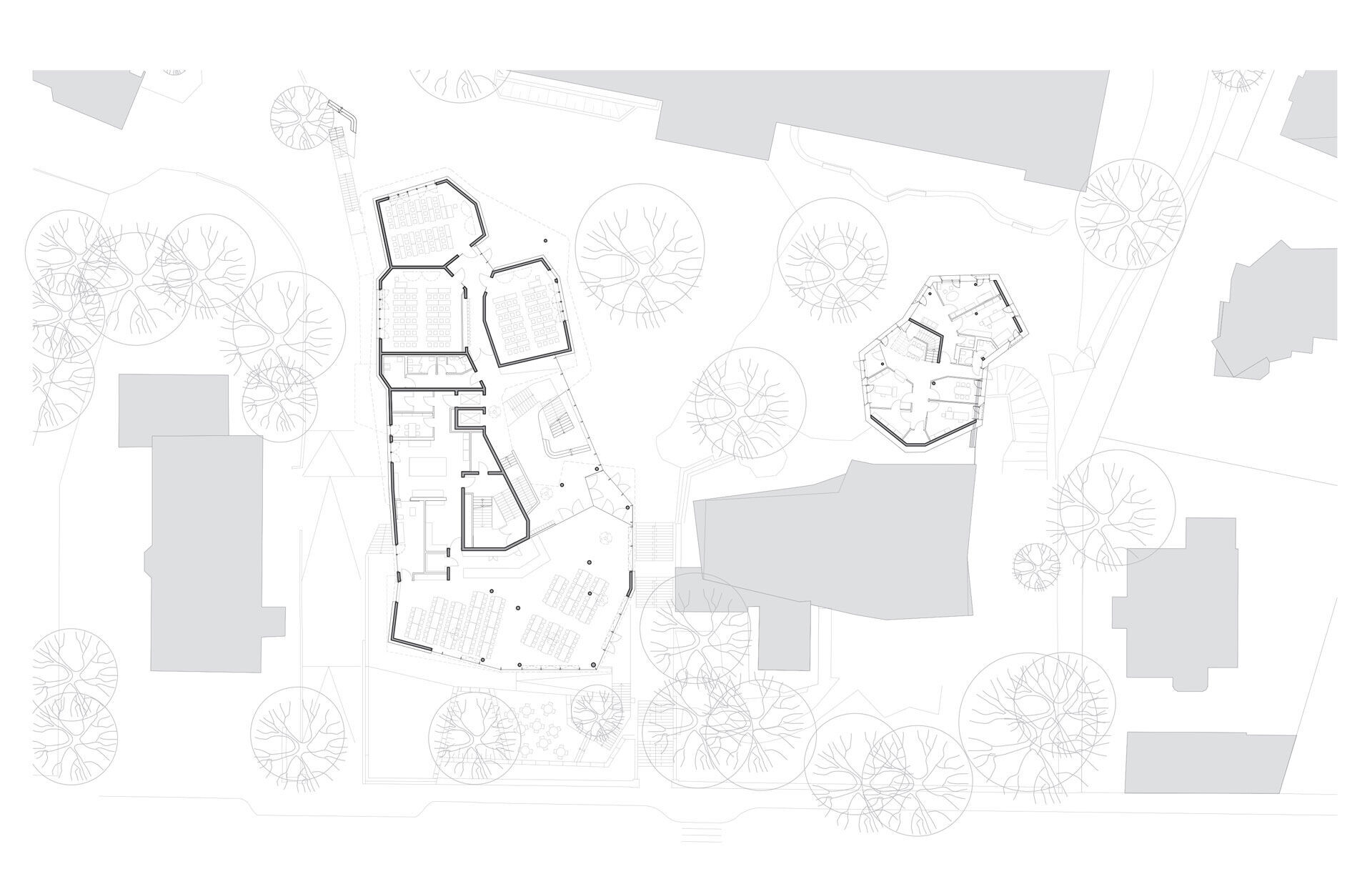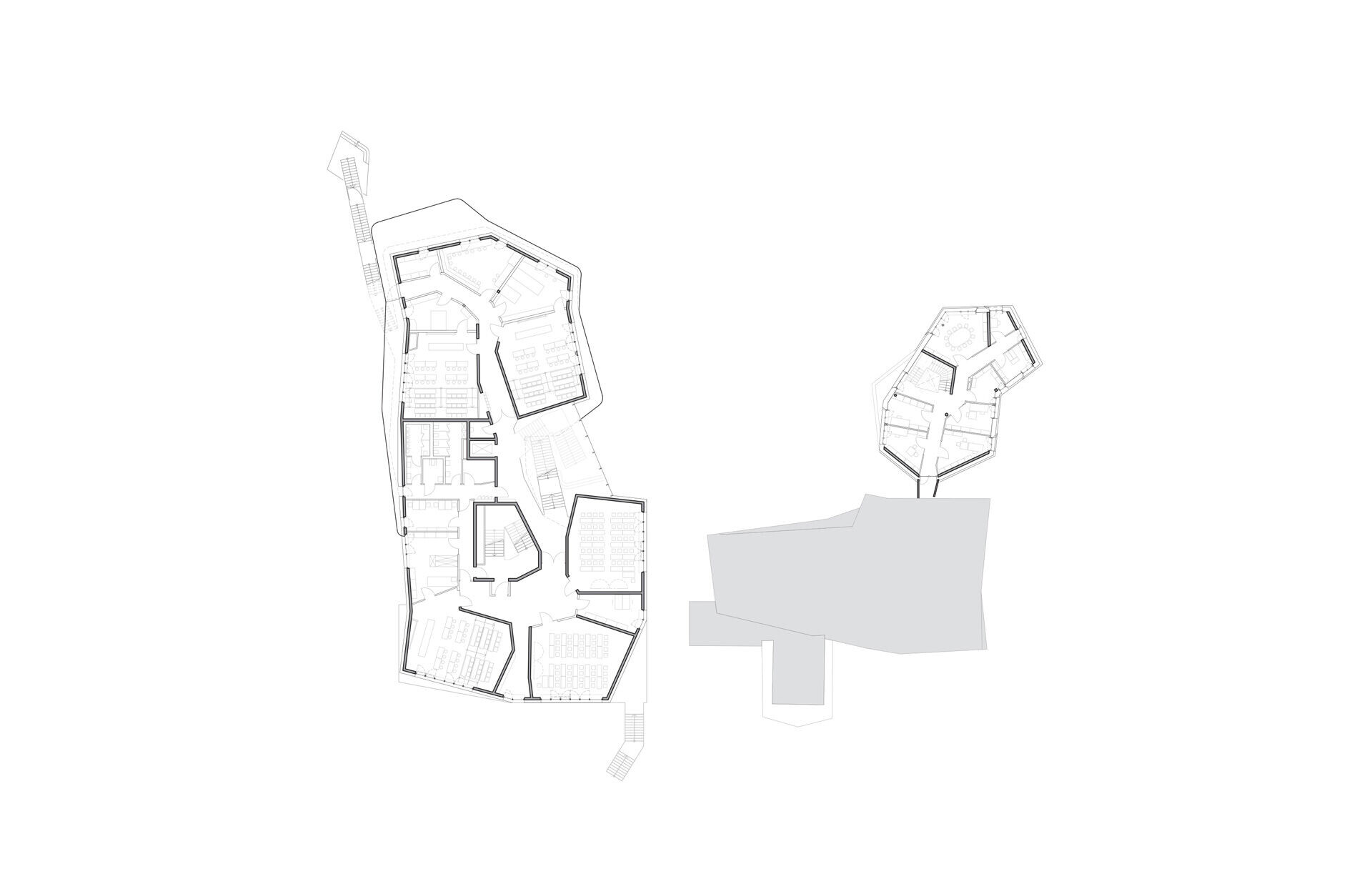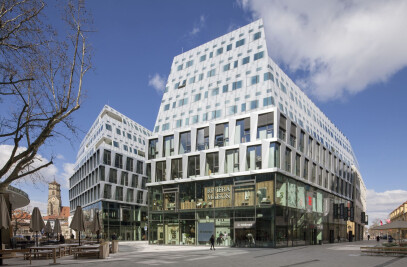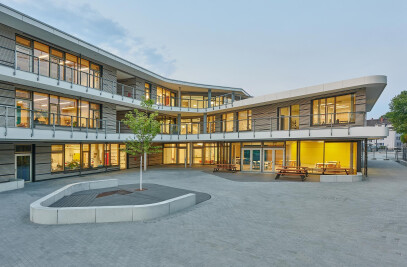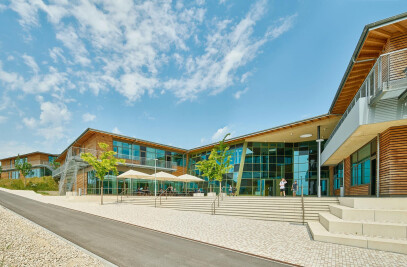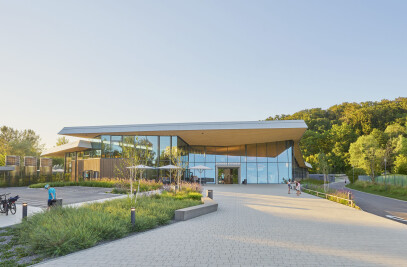The Freie Walddorfschule Uhlandshoehe was founded by Emil Molt and Rudolf Steiner in September 1919 as the first Waldorf School in the world. It sits on an exposed site half-way up the hills on which Stuttgart is built, in a neighborhood with genteel villas below the Uhlandshoehe in the East of Stuttgart. The greater part of the buildings on the steeply inclined school premises dates back to the post-war period. Feasibility studies carried out in 2014 revealed that more space was urgently needed in the building for the senior Oberstufe grades. Apart from classrooms and state-of-the-art rooms for science subjects and arts classes this building also offers students a eurythmy hall as well as a new refectory.
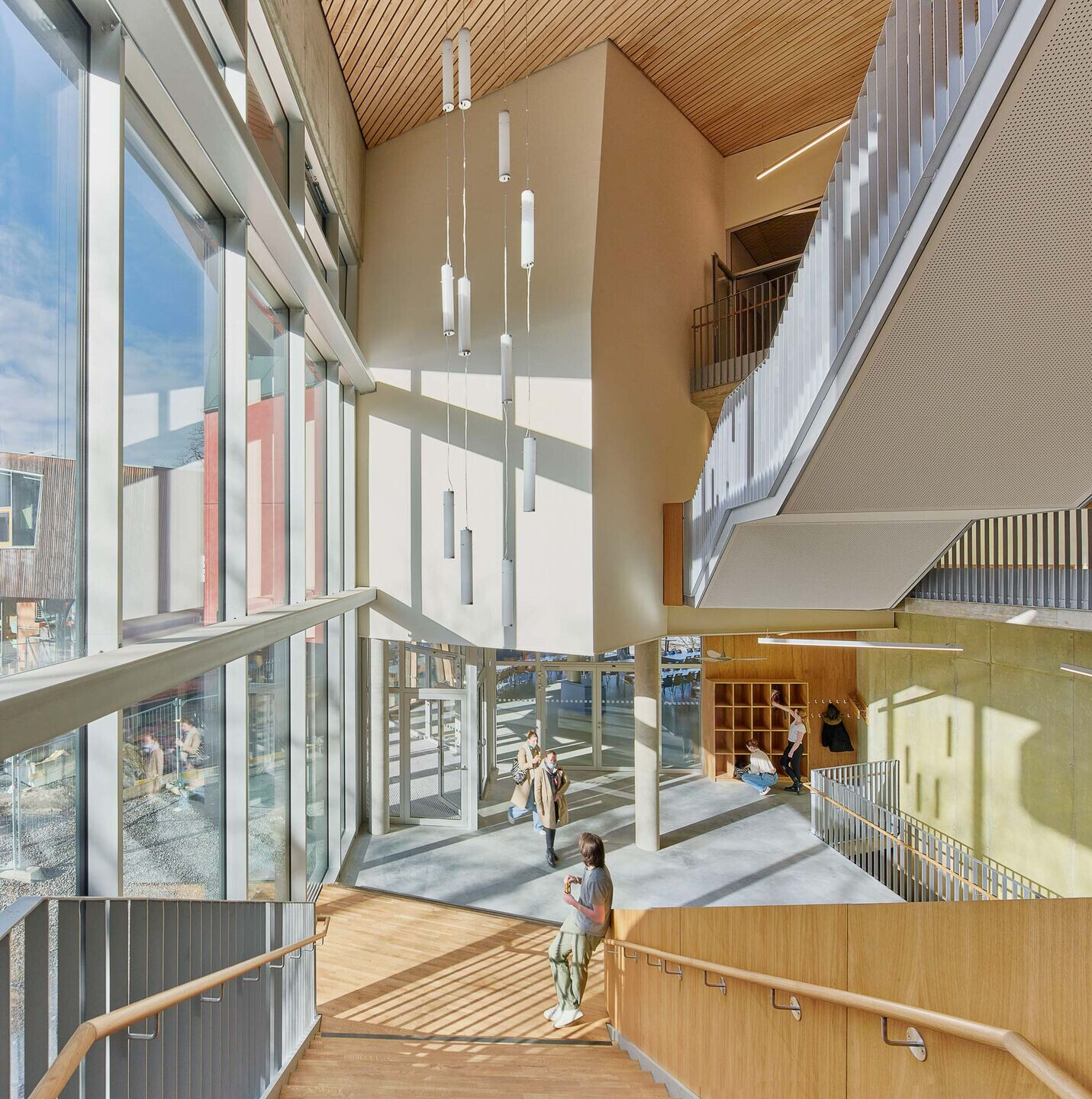
The design concept of the new Oberstufe building is that of a “villa with an annexe” to make it blend in naturally with its surroundings which are characterized by free-standing buildings. It also translates the anthroposophical architecture of the school premises into a contemporary design language. It comprises three different volumes which frame the schoolyard opposite the main school building and the day-care facility, each of them displaying different characteristics of form and use of material. Towards the Haußmannstraße it presents the appearance of a monolithic “villa”, while towards the school, it has been designed as a horizontally supported “annexe”. Both parts are interconnected by a transparent atrium which continues the school’s exterior space as a “vertical schoolyard” inside the building.
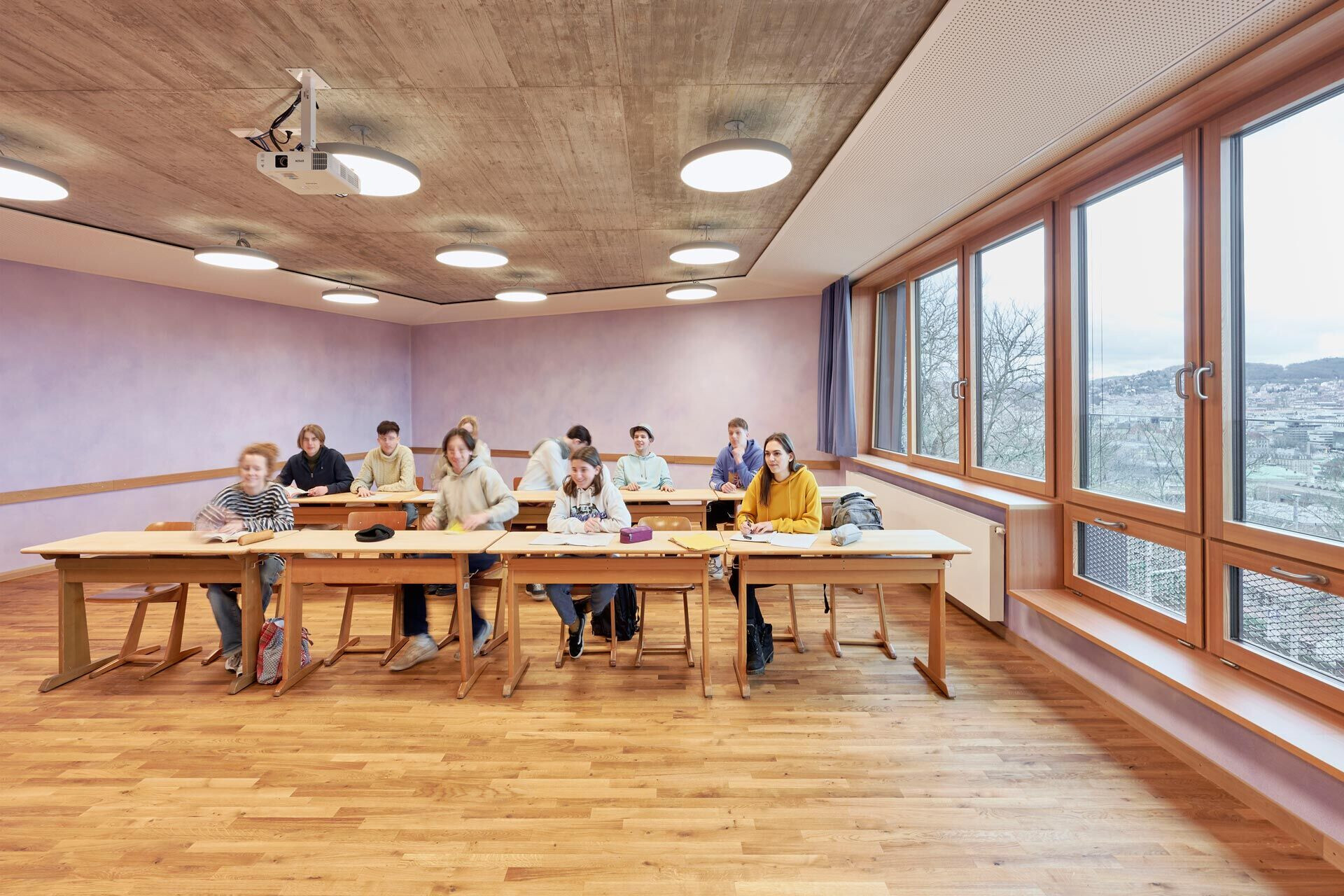
While the building volume of the “villa” is characterized by a more stringent formal design, its sections accommodating the refectory and the studio glazing represent a sculptural approach and are firmly anchored by means of two “feet” to the garden level of the site. The annex is characterized by a relatively free arrangement of different levels and class rooms, reflecting use-based and functional relationships. The design of the roof stretched over the annex and atrium is similarly free, giving the anthroposophical architecture of Uhlandshoehe a contemporary look.
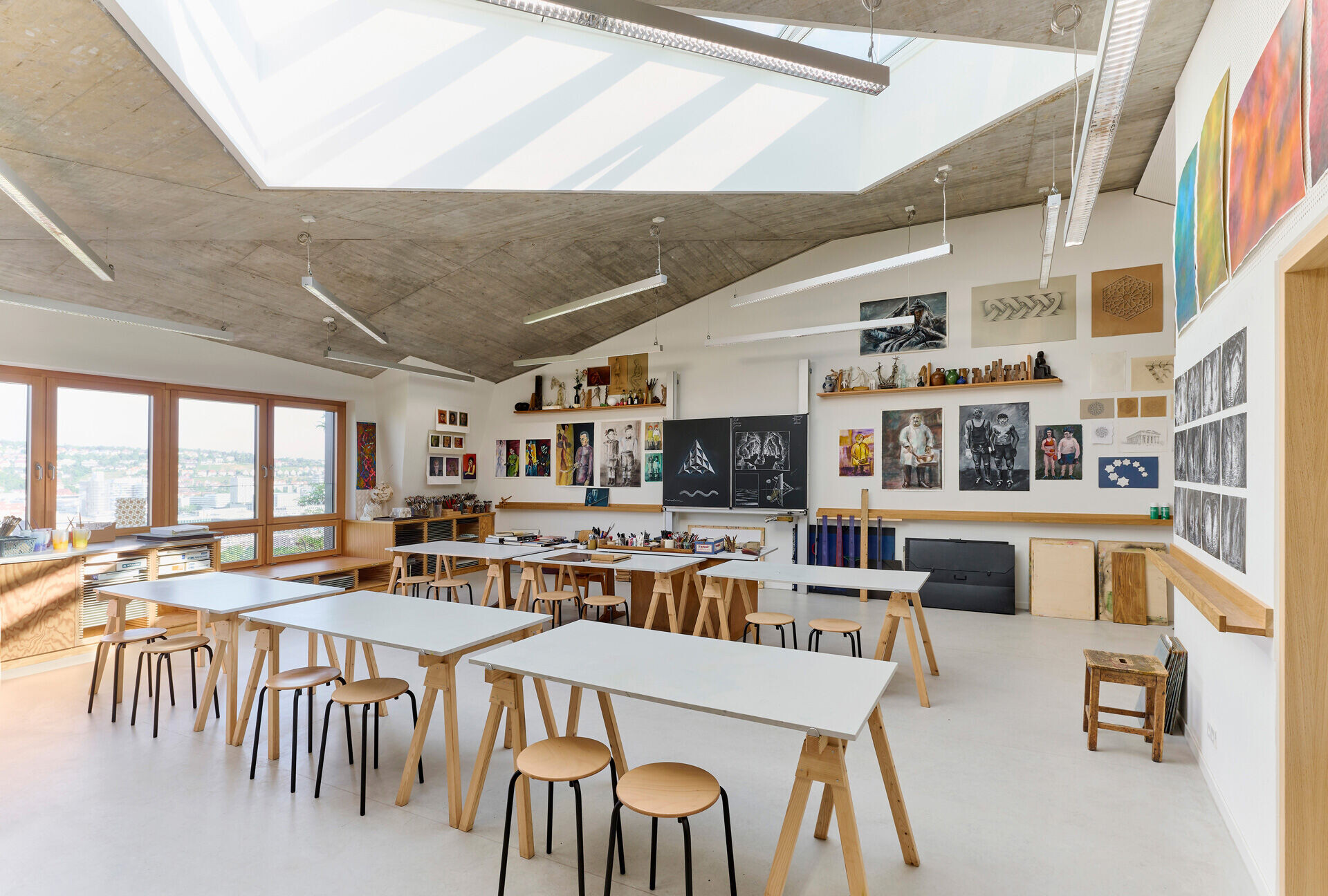
Classrooms are more introverted and provide an optimal possible learning environment, while the circulation areas are not simply access routes but offer space for the users to meet, communicate, for casual exchanges or exhibitions. The atrium is the heart of the new building onto which all functional pathways converge, its transparent facade opening out towards the existing schoolyard. This “vertical schoolyard” is brought close to the class rooms by means of spacious corridors and offers a range of different settings during breaks.
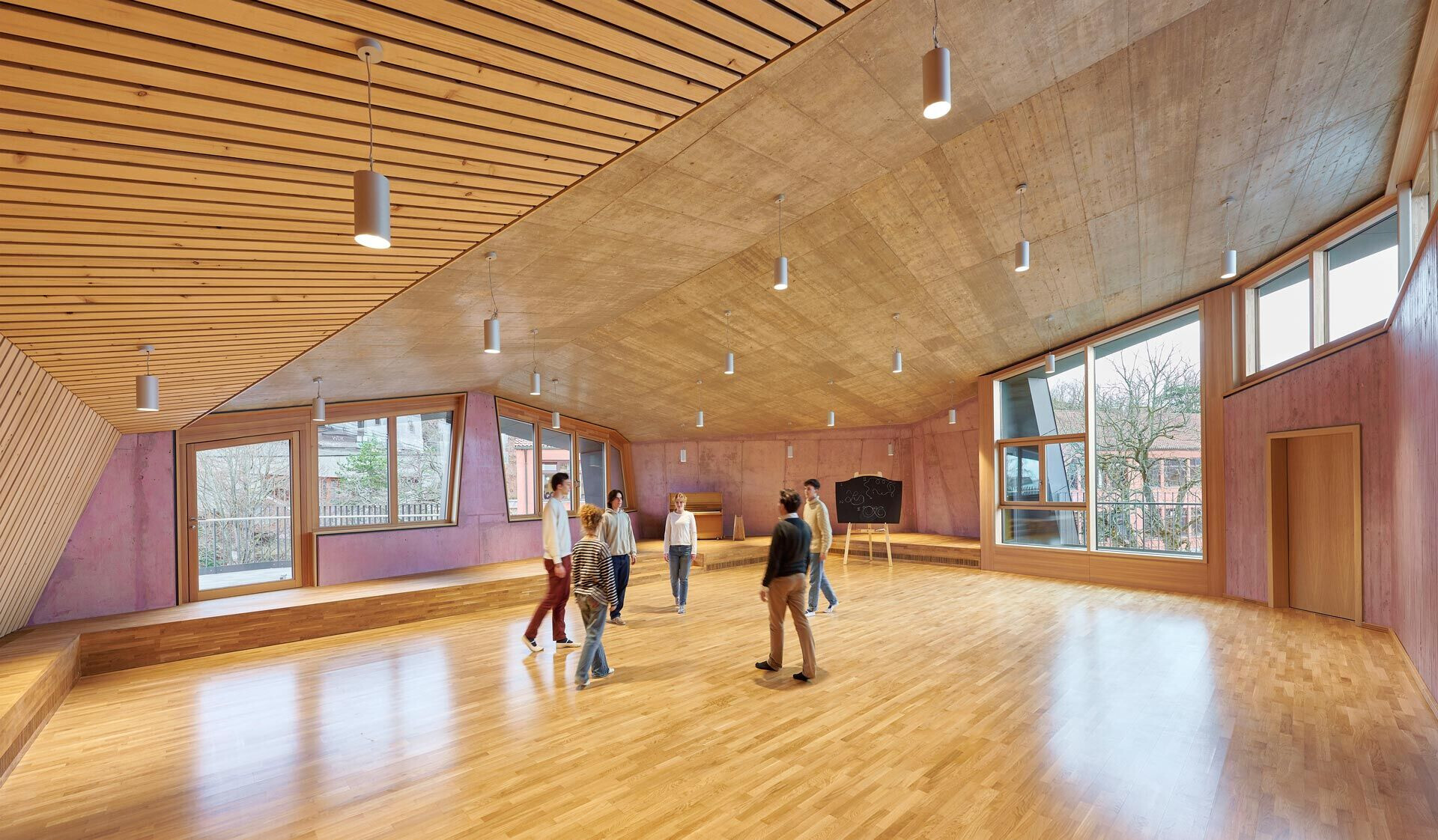
The atrium which is accessible from the level of the schoolyard gives access to the classrooms and technical rooms distributed across all levels of the building, while the refectory can also be reached through a vestibule serving as an air lock. The rooms for arts lessons and the eurythmy hall are situated on the third story, where studio glazing and skylights offer a wide range of different views and bring in plenty of light into the building. The garden level below the schoolyard level utilizes the well-lit space underneath the “villa” for a metal workshop, biology lab with its collection and the computer room.
In close coordination between the architects, consultant firms and the client a sustainable building with a high-quality user environment will be created, where energy-efficient technologies such as PV shingles on the roof, geothermal energy, utilization of the thermal mass and natural ventilation are an integral part of the architecture.
