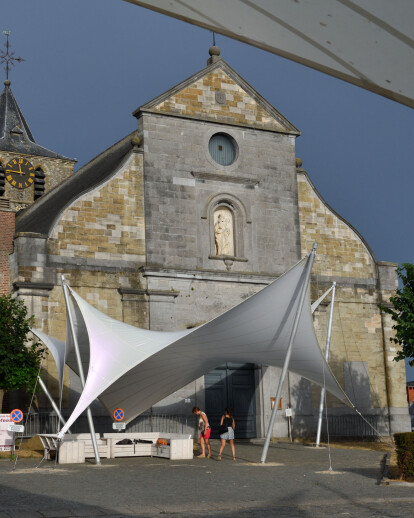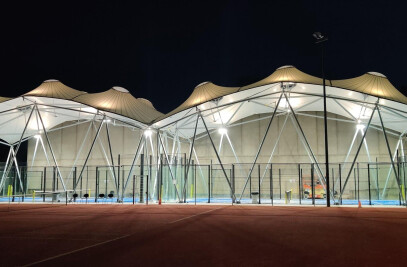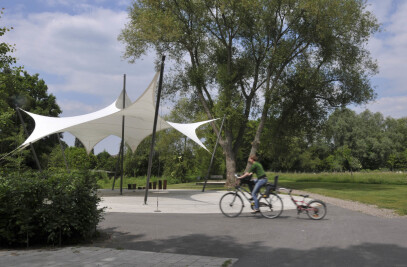Context
Gooik is mentioned as belonging to the Abbey of Saint Gertrudus as from the 9th century. The church of Gooik is a registered building. In front of the church the parking space is in fact the centre of the village, which had in previous times a much more prominent meaning in the settlement. With input from the inhabitants a reconversion was planned.
Vision
It was the aim that this central location of Gooik should have again its prominent role in the life of the community: covering friends and families at weddings when accessing the church, allowing the emplacement and linking the individual market stalls during the annual market, sheltering the benches, designed for this location, to allow the villagers to sit and talk together…
It was the aim of the architect Amandus VanQuaille to preserve the view from the church to the beautiful landscape in the west direction. By designing two similar canopies, one in front of the church and a larger one on the main place, the architect also created a beautiful perspective towards the church.
(c) Prof. Marijke Mollaert, Tensinet

































