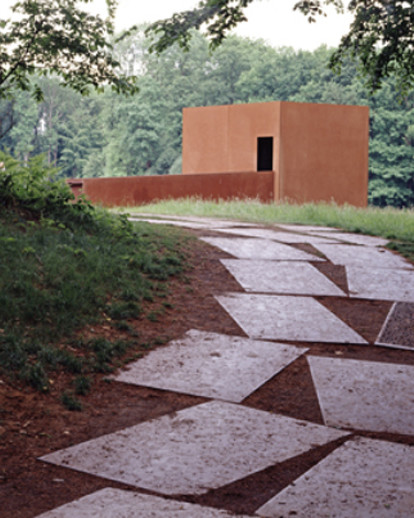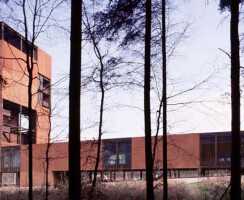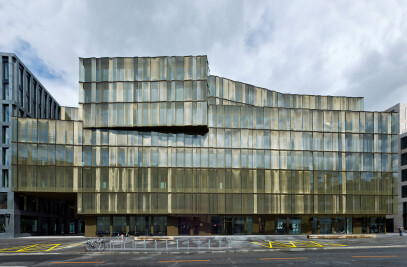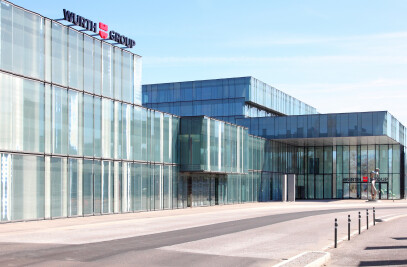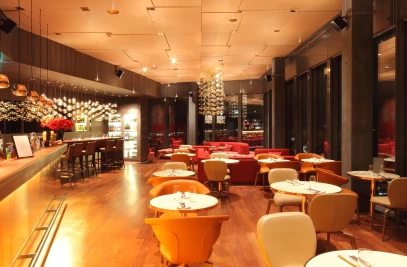The site for this building commission means more than just the project location, it represents the actual theme of the commission itself. The agricultural parcel of approximately 20 hectares is considered to be the long-sought location of the famous battle between the Teutons and the Romans in the year 9 AD: the ‘Battle of Varus’. When excavating the site, the only architectural artefact was an earthen rampart discovered in the layers of earth. Therefore, the chosen landscape design and architectonic means are primarily abstract in nature instead of representative and also more symbolic instead of figurative.
Consequently, the project encompasses just a few measures to which the visitor's imagination should adhere: three path systems on the grounds, the visualisation of the course taken by the rampart, trees cleared away and reforestation, a partial reconstruction of the former landscape, as well as three pavilions and a museum.
The Path Systems The probable course of the Roman Legion's route along the rampart is re-traced by means of irregularly placed, large iron plates. This ‘floor surface’ forms the primary access to the terrain. Individual plates are provided with historical, Roman or contemporary written fragments.
By contrast, narrow, wood-chip paths form a net-like pattern representing the Teuton’s positions. These paths also symbolise the Teuton’s movements through the forest and their possibilities of attack and retreat.
A further series of contemporary paths is superimposed upon the landscape interventions with its martialistic connotations. This network allows visitors to move about the land as in a landscaped park. The coexistence of the ‘Roman route’, the ‘Teutonic trails’ and the contemporary paths symbolise a superimposition of the layers of time and cultures present at this place.
The Rampart The location and assumed height of the former Teutonic earthen rampart has been marked by iron poles. Where archaeological proof of the rampart’s existence is at hand, the iron bars are placed more closely together. Where they are placed farther apart, the location of the earlier ramparts is currently an act of speculation.
The Landscape Landscape design measures were realised with the means of contemporary agrarian and forest cultivation. The existing forest has been supplemented with trees to the south in order to trace its former edge. To the north, it was partially cleared to form fields in order to recall the expanse of the former moor landscape.
A 'Reconstructed' Landscape Cutout An exception to this general way of dealing with the land is formed by an excavated ‘reconstruction’ of the earlier landscape covering nearly 1,600 sqm. The earlier, lower course of the terrain has been exposed and planted anew based upon current knowledge of the historical vegetation. A dense grove of beech trees is to be found on the ‘Teutonic side’, on the ‘Roman side’ there is sandy ground that changes into a moor pond. Sheet-piling retaining walls in steel serve to anchor the terrain and demarcate the ‘reconstructed’ cutout of the landscape.
The Pavilions Three pavilions on the field, ‘perception instruments’, both broaden and put into perspective the impressions gained outdoors. The first pavilion, called ‘SEEING’, projects the exterior world in a reversed manner by means of a ‘camera obscura’ on to a glowing half-sphere. The world is upside down. Without electricity, this glass half-sphere brightens the darkened room in a mystical manner. The pavilion ‘HEARING’ possesses a sizeable acoustical pipe that transmits the amplified sounds of the outside world into an acoustically-insulated room. The pipe can be turned by hand and directed towards sources of sounds. In the last pavilion, called ‘QUESTIONING’, a wall with slit-like openings stands opposite a wall with nine television monitors. Current news broadcasts make it terrifyingly clear that to this day, two thousand years later, conflicts continue to be fought.
The Museum The museum consists of a one storey volume raised up from the earth and a tower-like structure on top from where the landscape can be viewed. The exhibition takes place in the torso of the building in a darkened, undivided room. Here, recovered artefacts are displayed and images, films, drawings, photographs and maps are exhibited to show the manifold aspects of the battle. The exhibition shows, instructs, presents, explains and answers. It also balances out the abstraction of the interventions in the landscape, the one-time battlefield.
