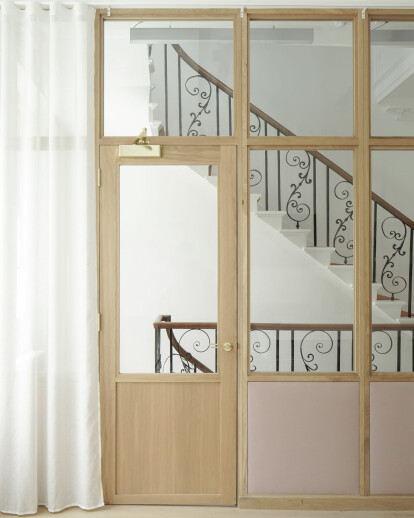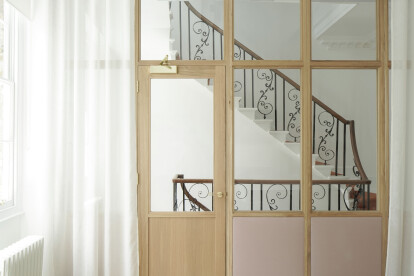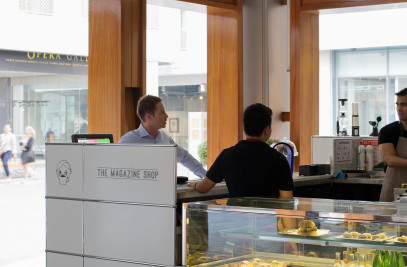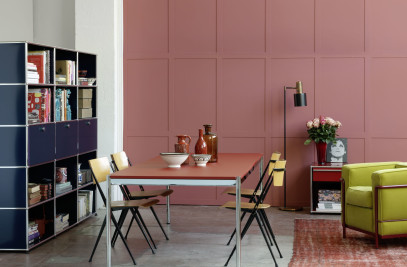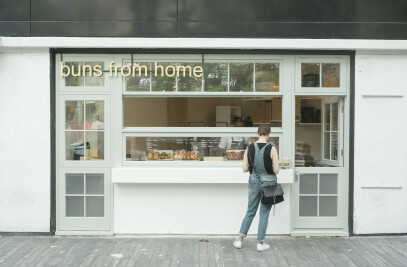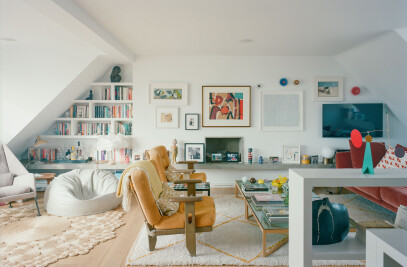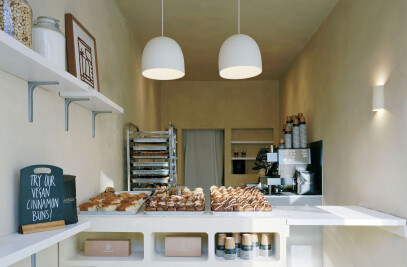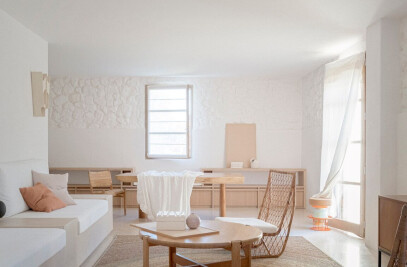Located in the heart of London’s Fitzrovia, this Georgian townhouse underwent extensive renovation to accommodate a new multi-purpose office for French cosmetics brand Caudalie.
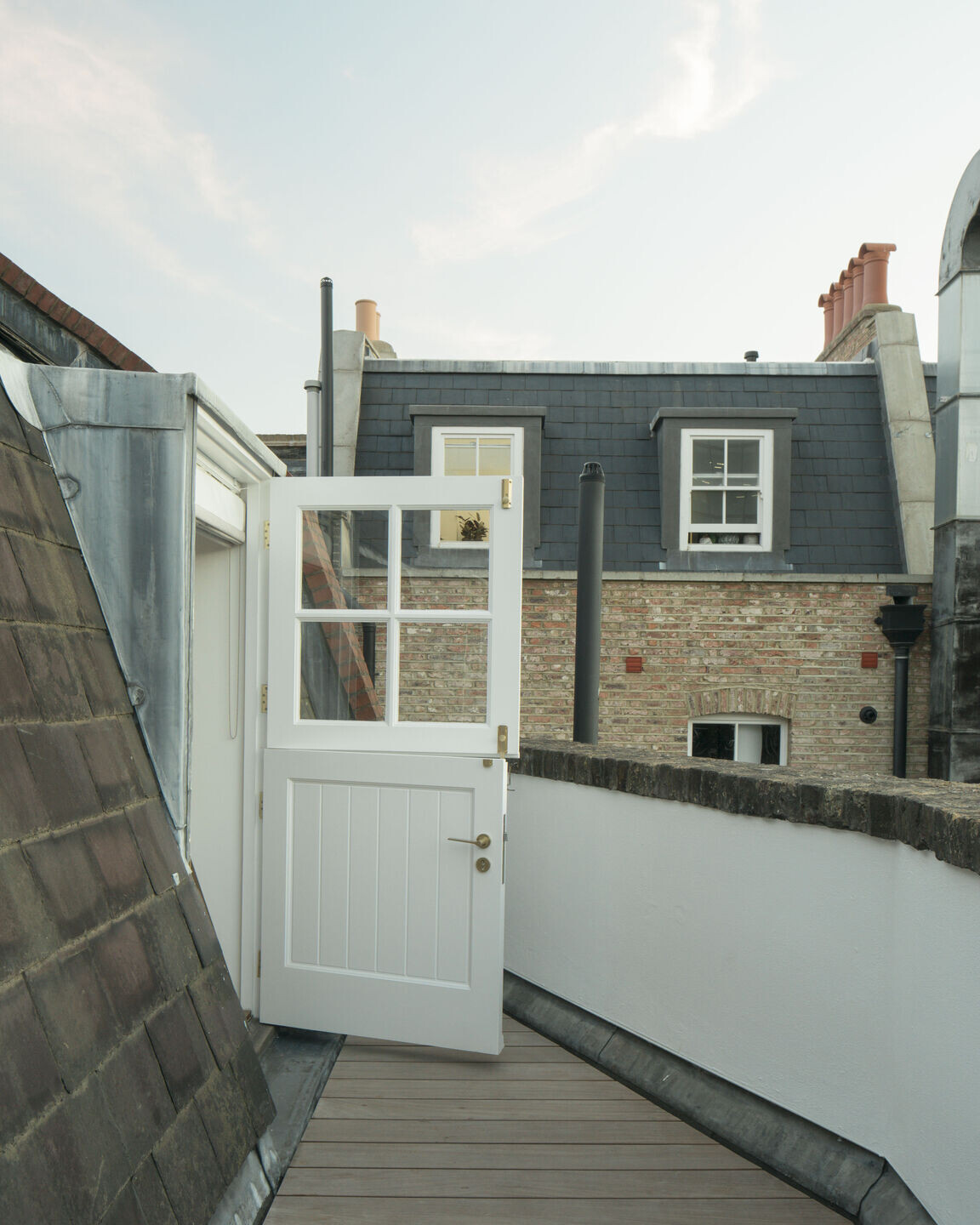

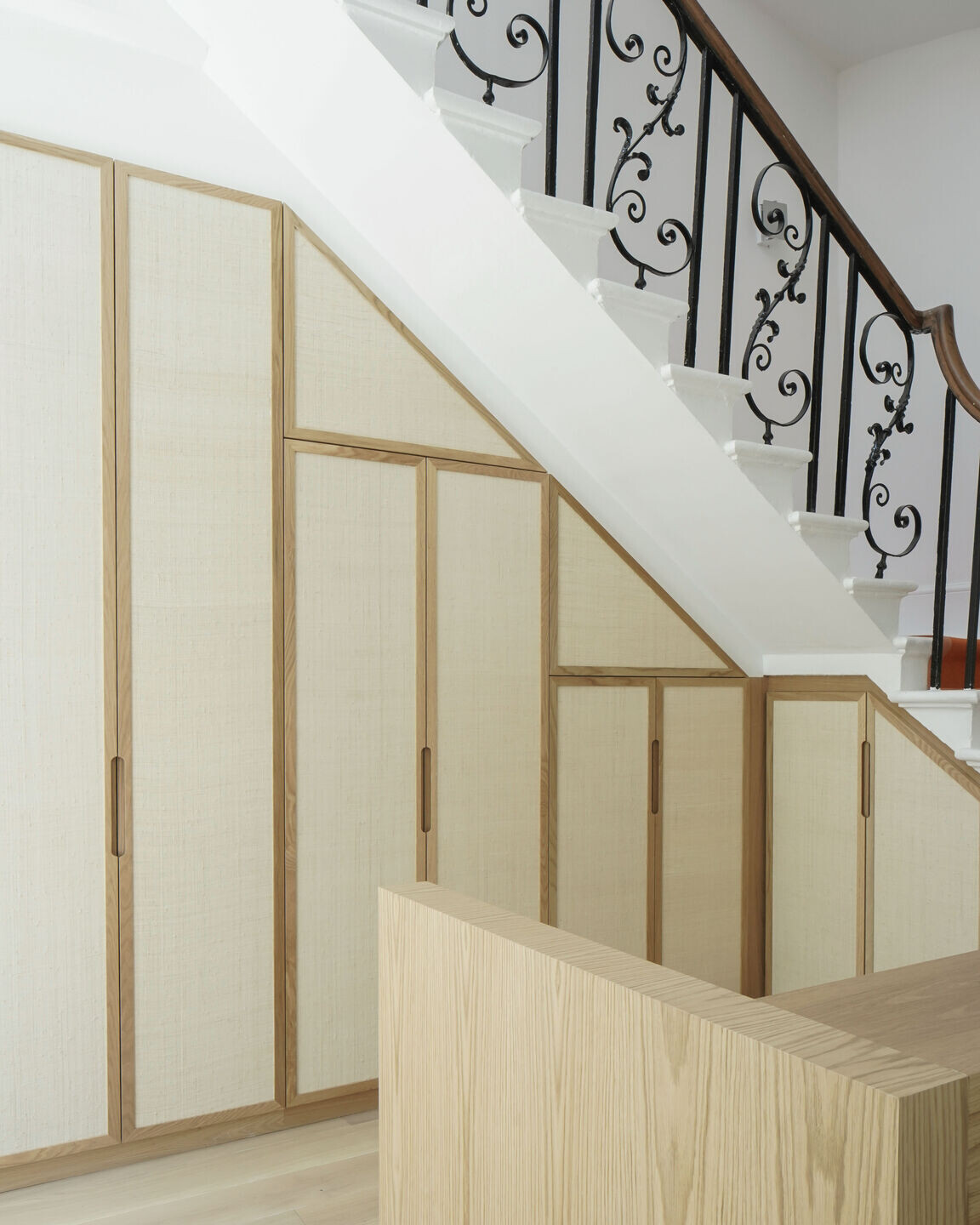
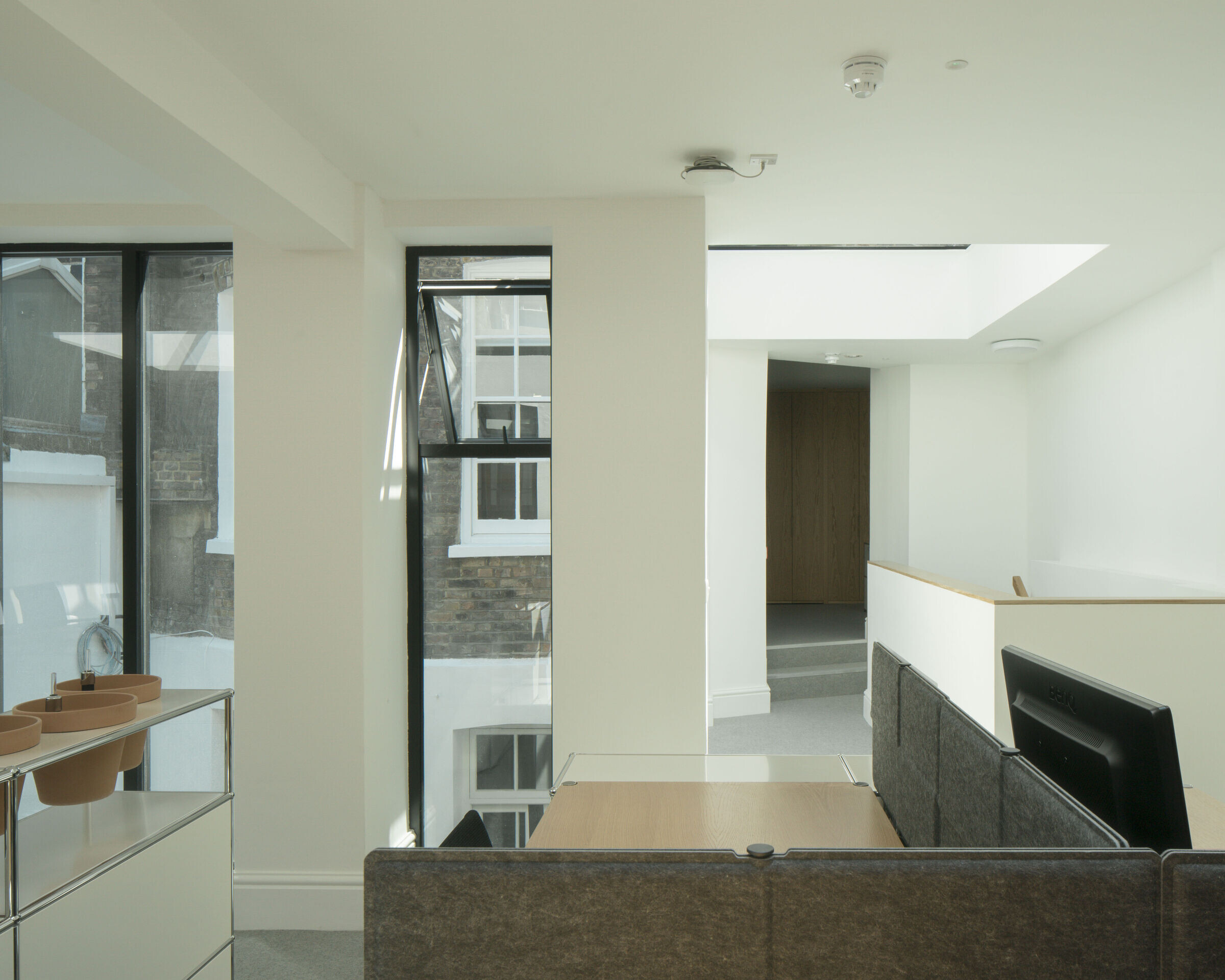
The goal of the project was to create a contemporary and home-like workspace for Caudalie’s teams. The result is a rigorous balancing of client requirements and respect for the building’s heritage.
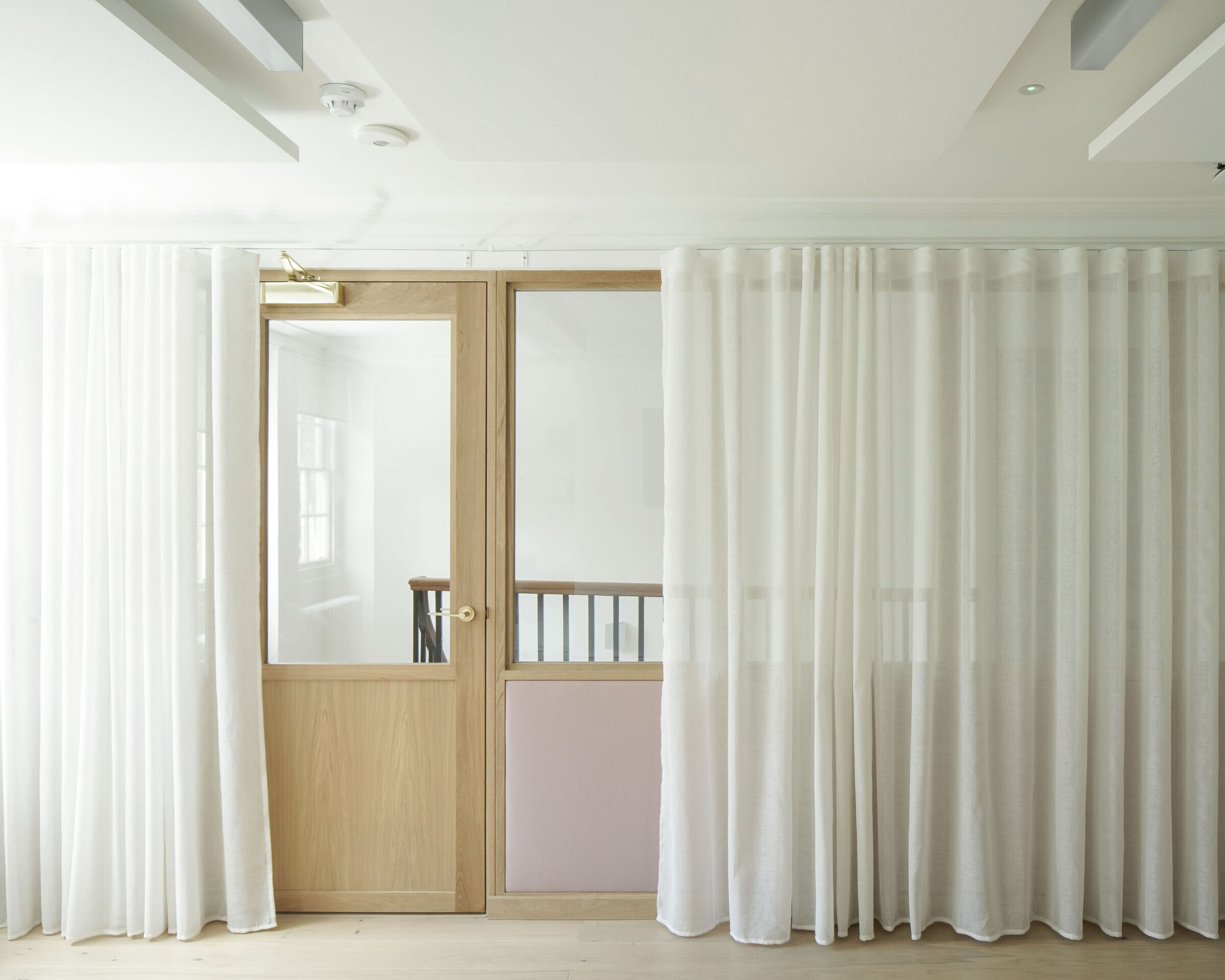
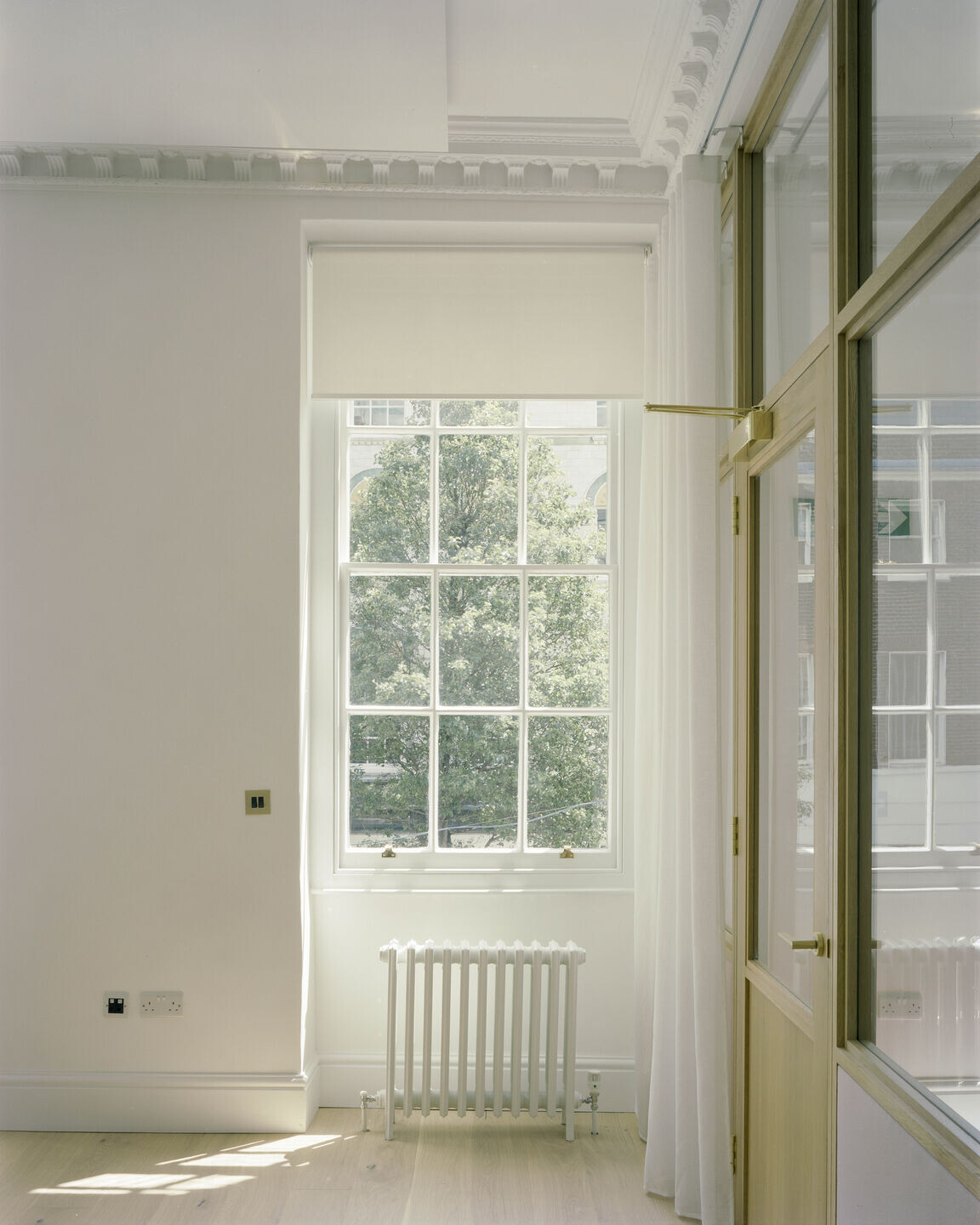
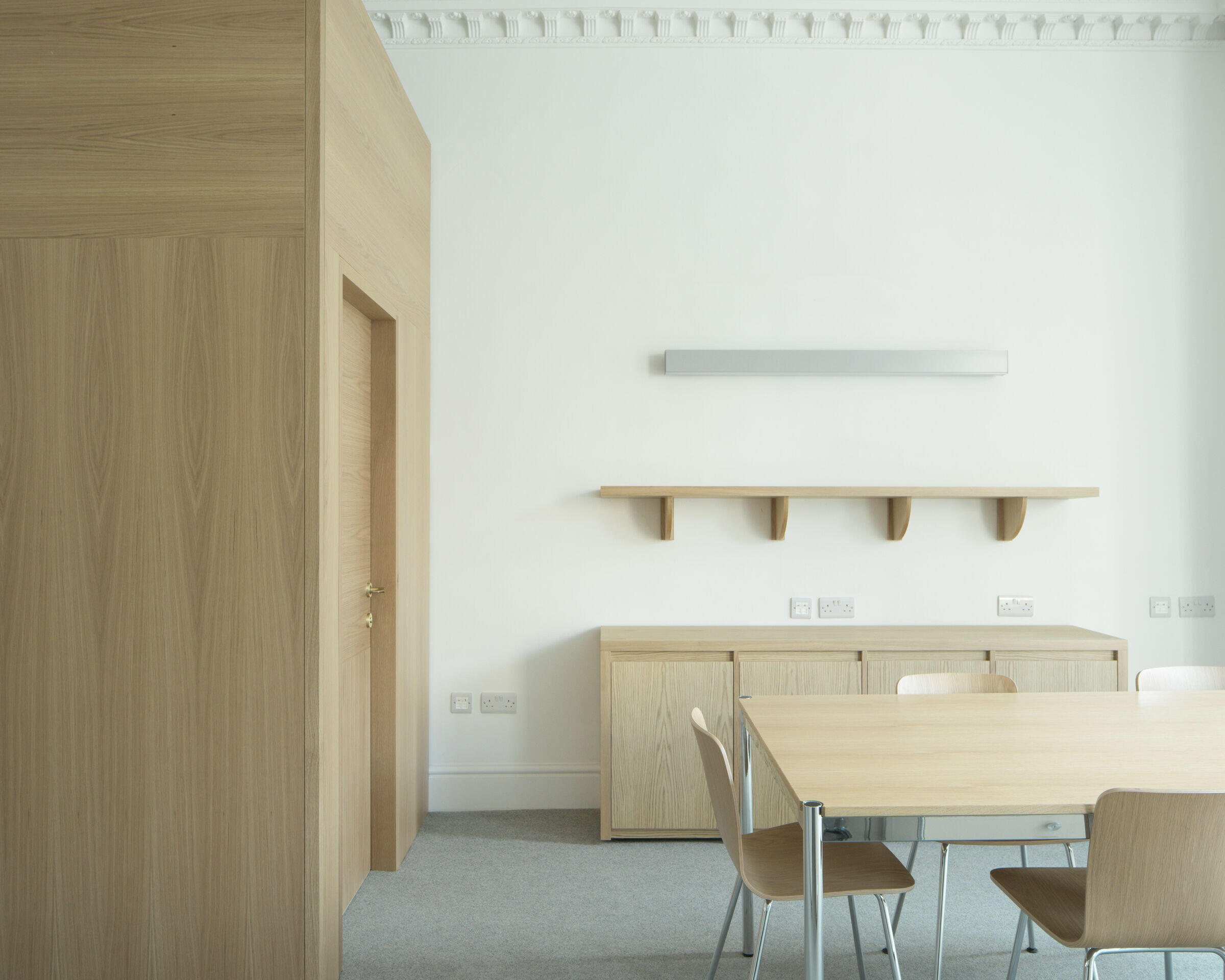
Percy street is a case study in how to approach previously neglected historic buildings in a highly regulated city. Originally built in the 1760s and grade II listed in 1989, the building’s historic fabric was compromised on a number of occasions. Outside of the refronting that occurred in the 1950s, the most notable loss was the original internal layout, which, subject to 20th Century office needs, was heavily compartmentalized.
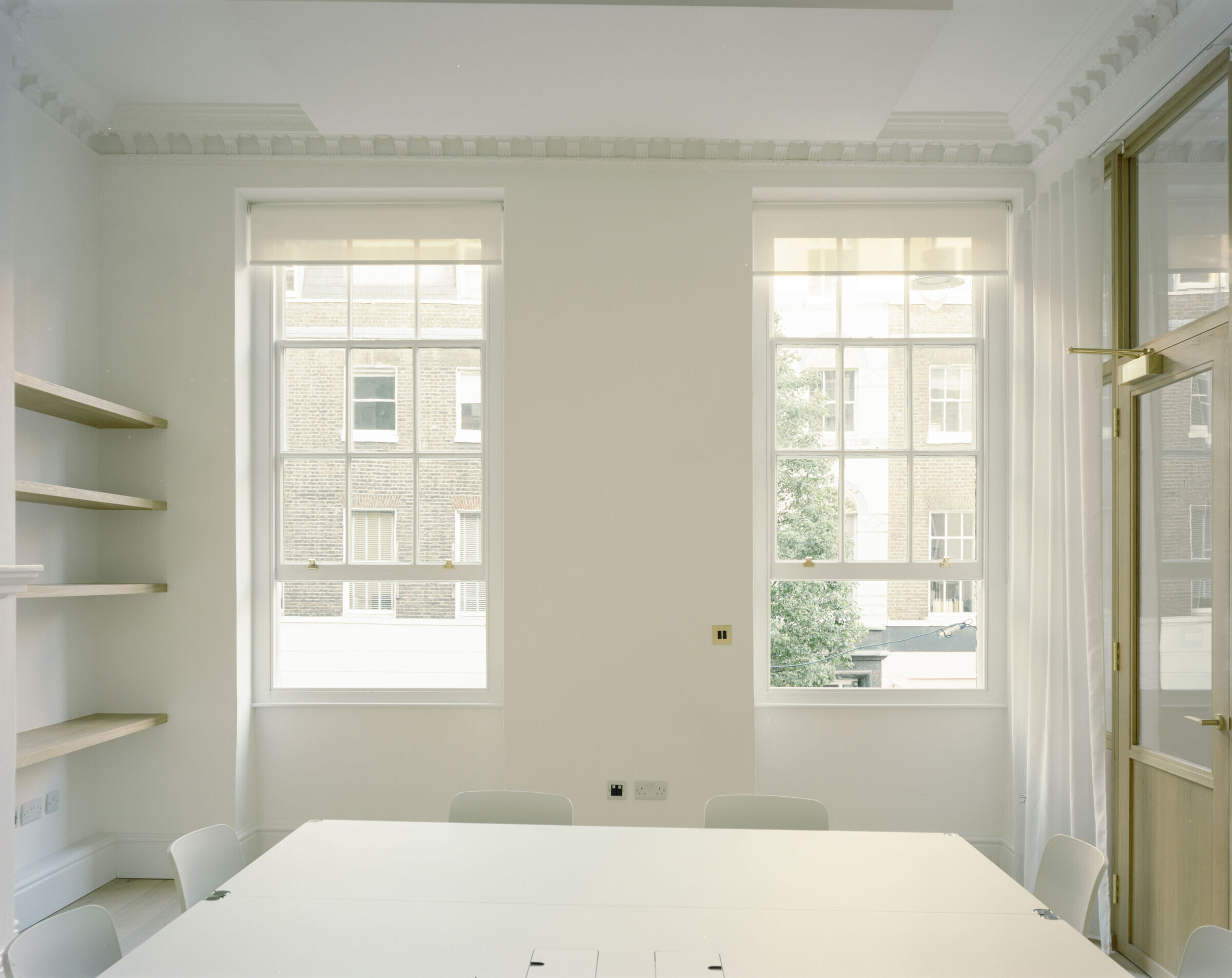
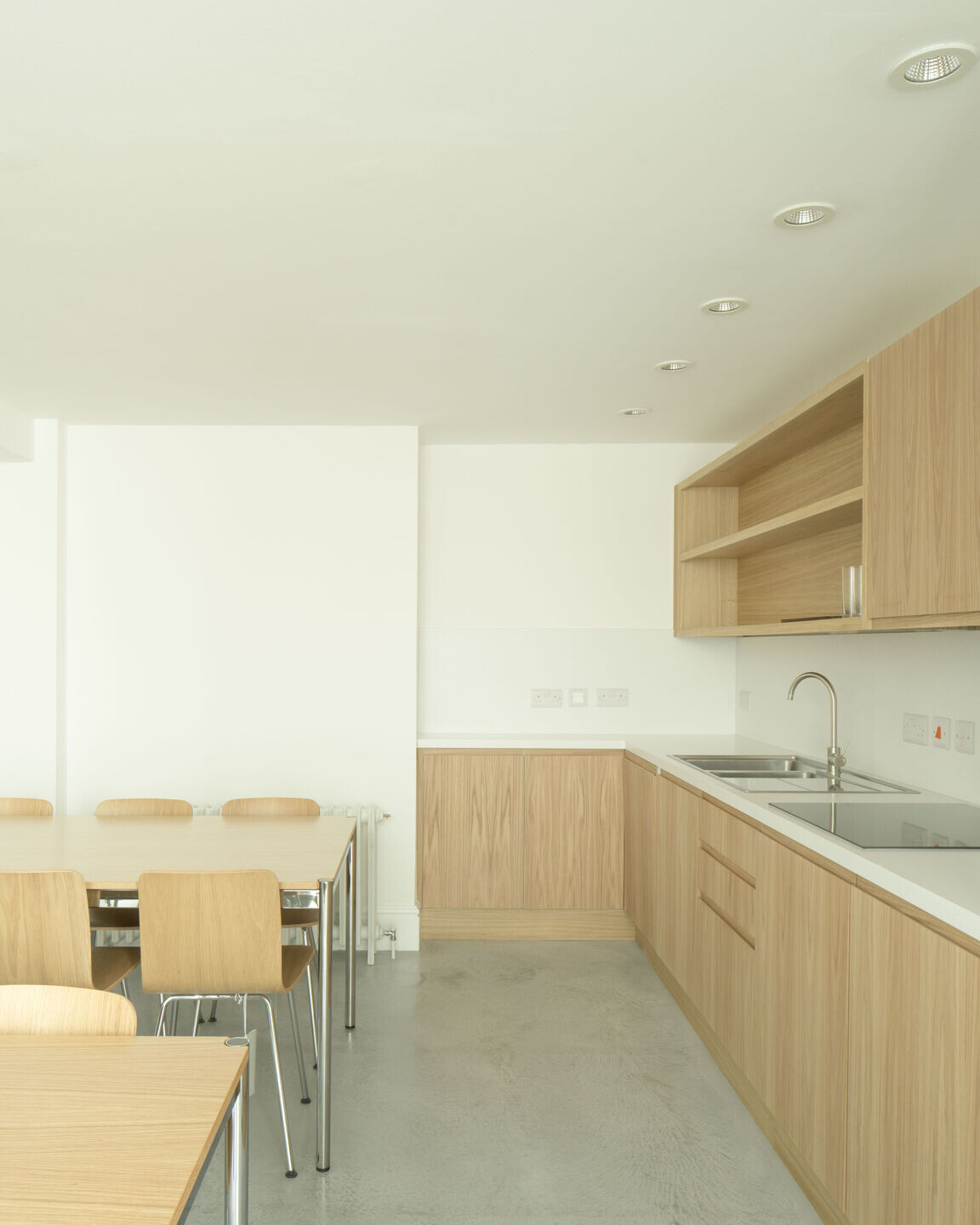
Solving this fragmentation of space was of paramount importance. The clients were clear on their ambitions for the project: celebrate the history of the building while creating open and collaborative spaces.
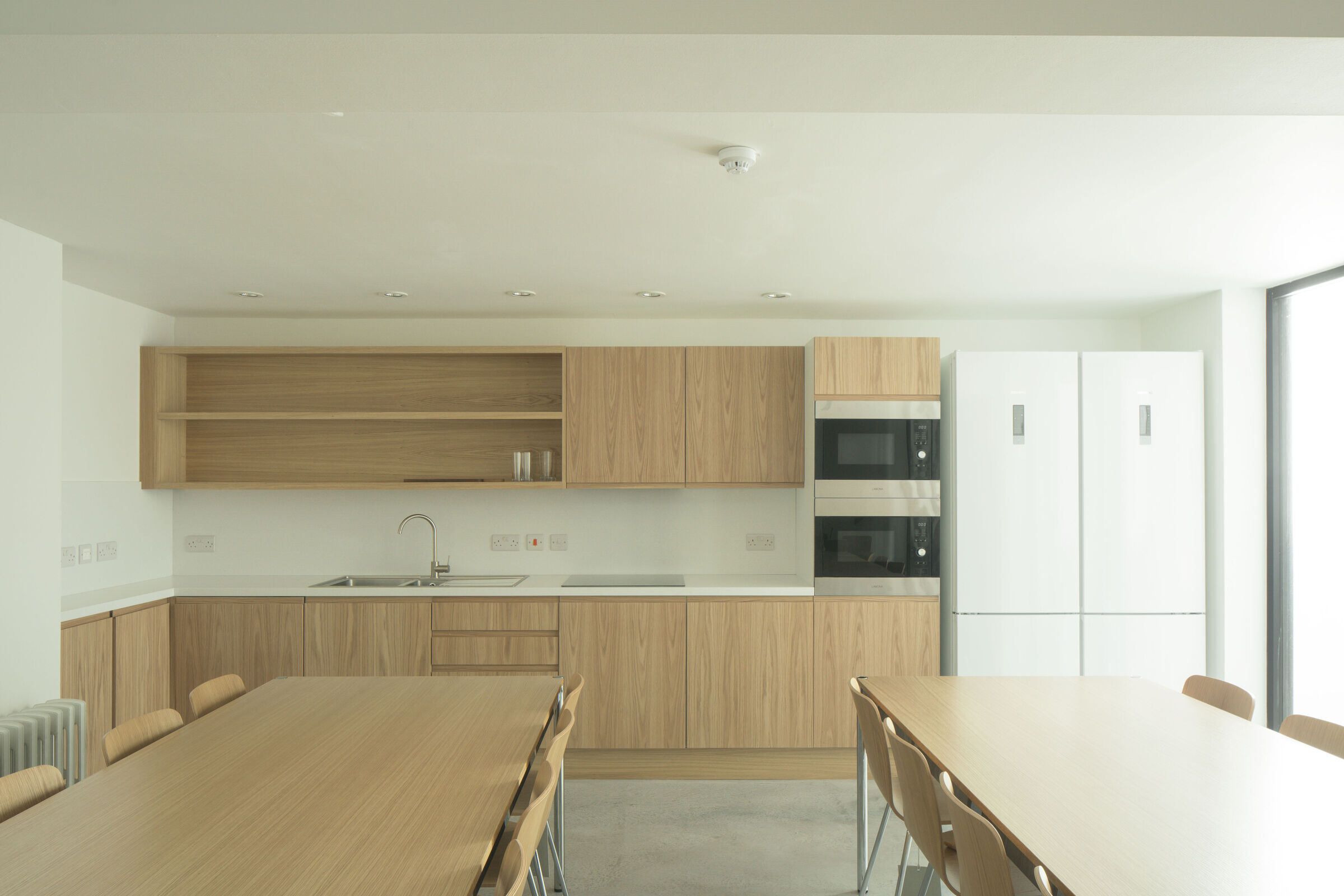

Contemporary features were only introduced if they furthered the preservation and appreciation of the original fabric and layout. Oak-framed glazing separates the meeting rooms, at least acoustically, from the rest of the operational spaces. The solution seems elegantly simple from afar, but it involved months of back-and-forth with Heritage consultants and the council who ultimately approved the proposal. Modern partitions were removed where possible, offering previously nonexistent perspectives throughout the buildings. The open-plan working areas were organized around the main staircase, one of the last original features in the building. Put together, these features offer a clearer reading of the building, in addition to providing airy and sun-lit spaces.
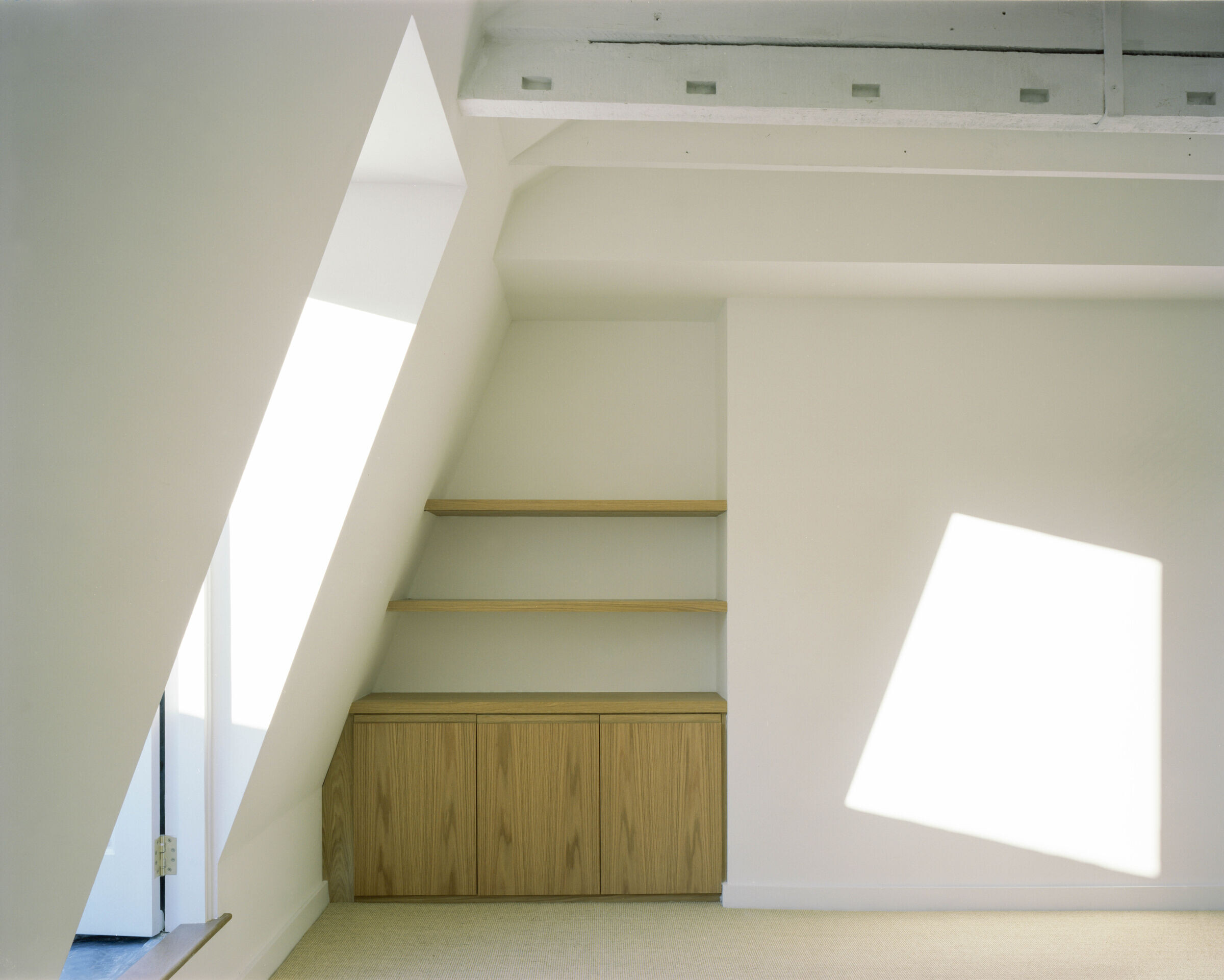
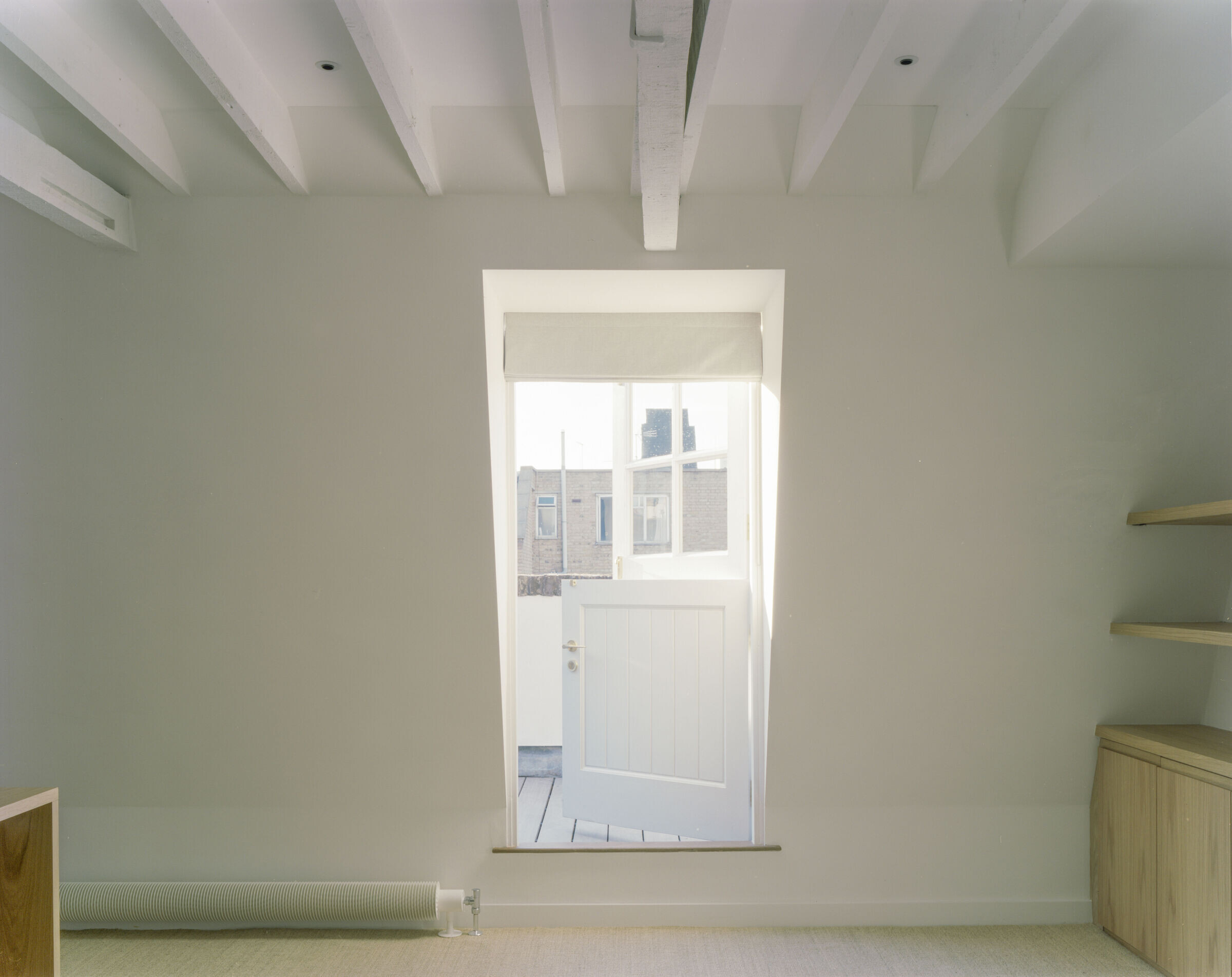
The existing modern extension was treated as an extension of the main building. Through our conversations with building control we managed to mitigate the need for as many corridors and doorways. New windows were introduced on the ground floor, skylights were replaced, and new doors to the courtyard were installed on the lower ground floor. The structure now unfolds into the courtyard on the lower ground floor and back into the main building above.


