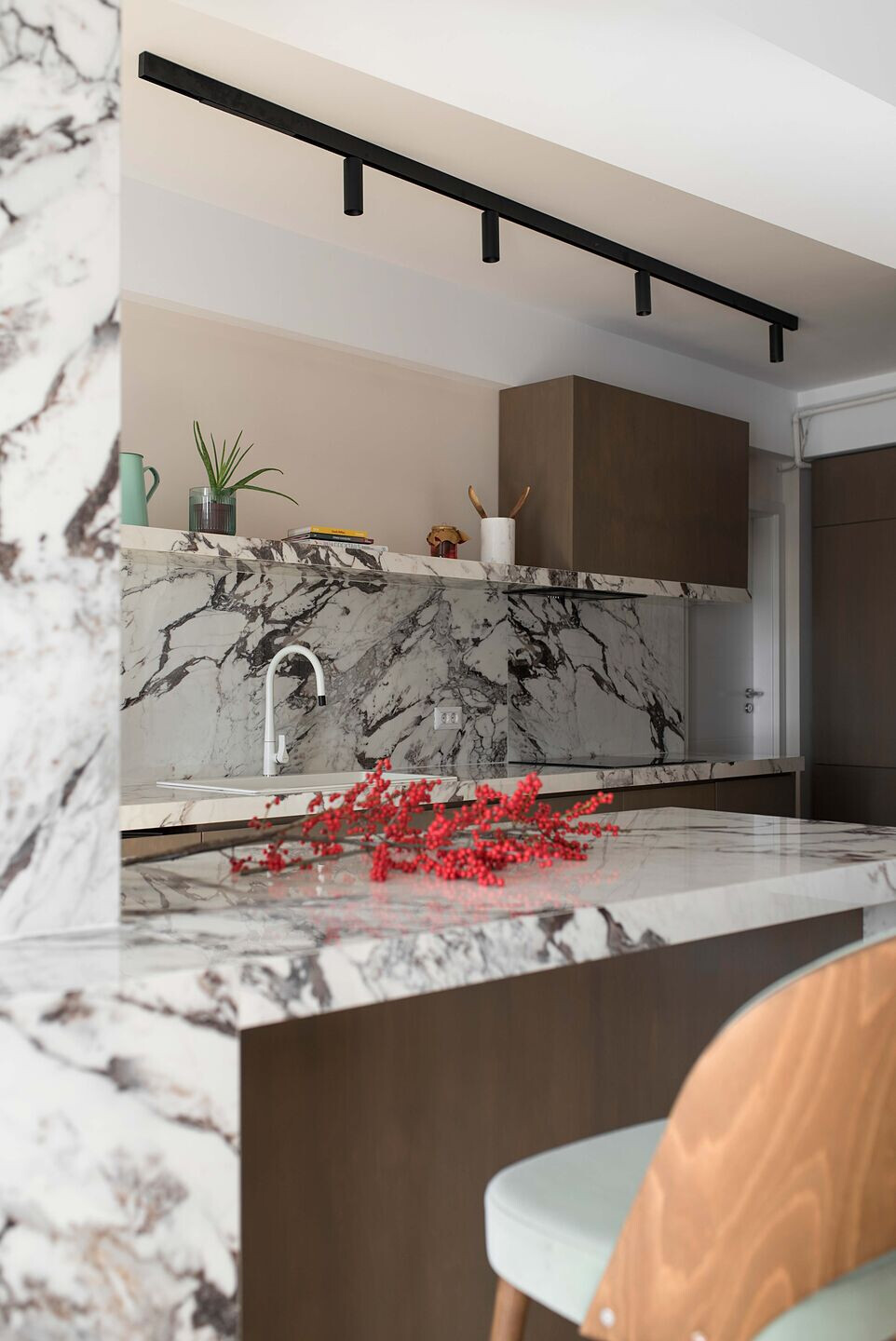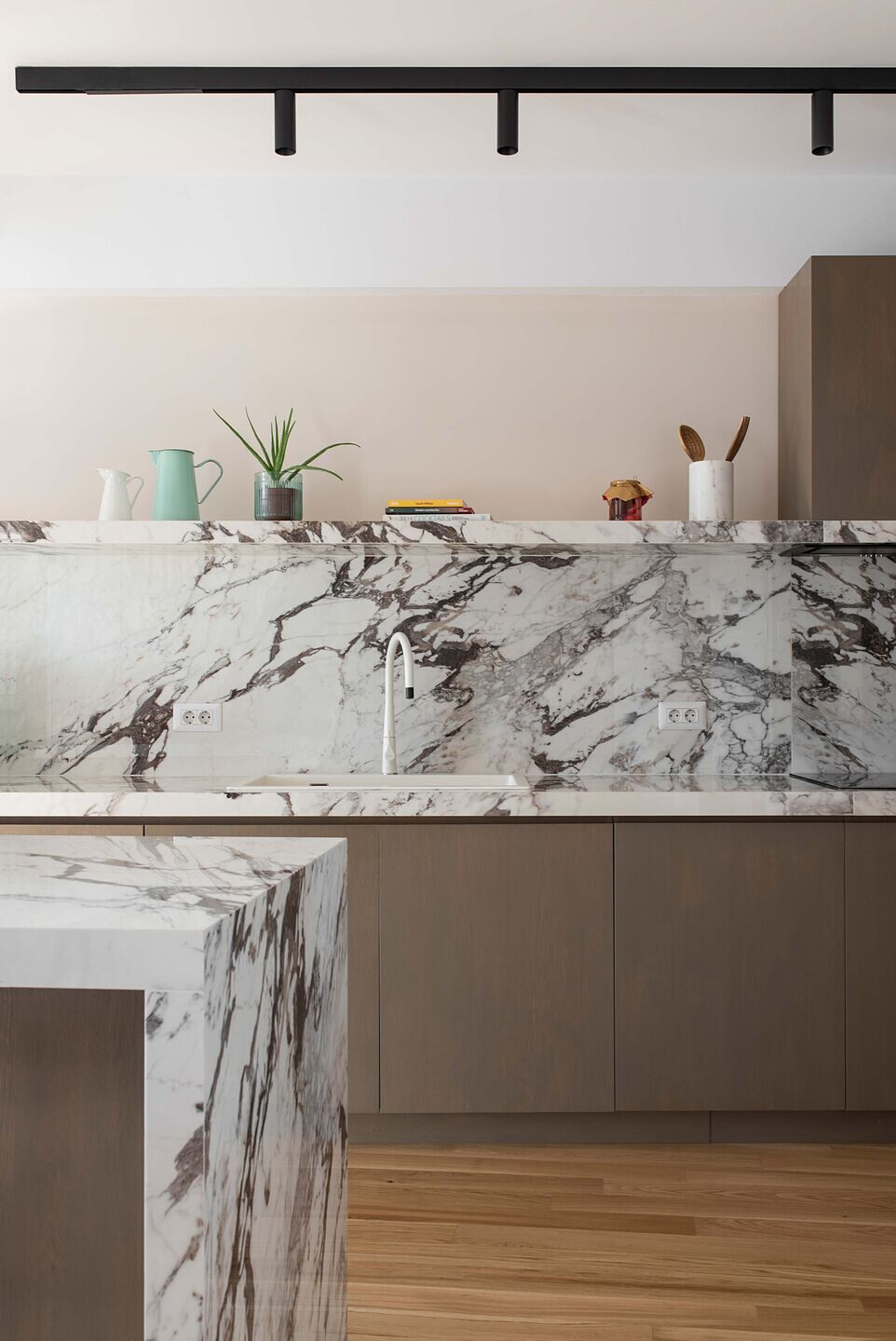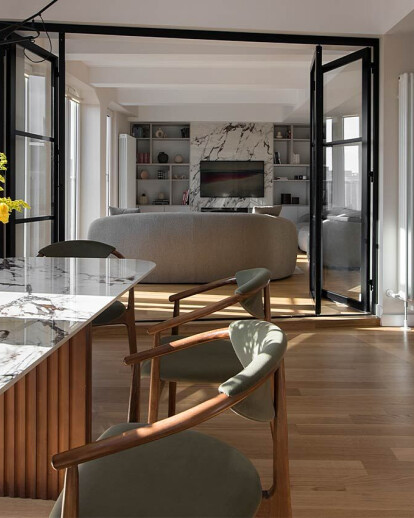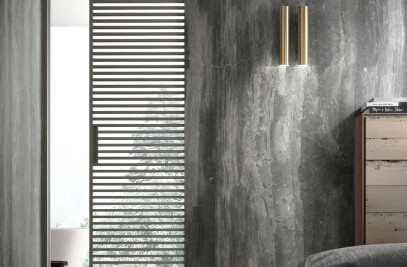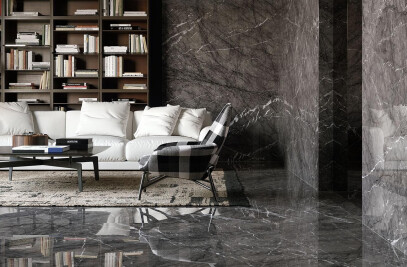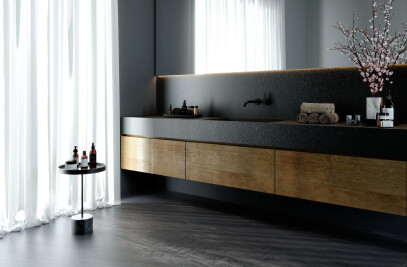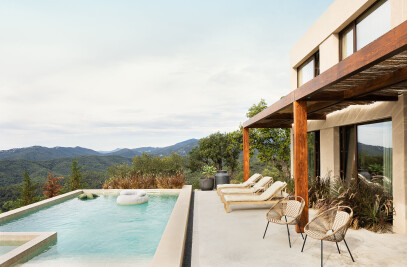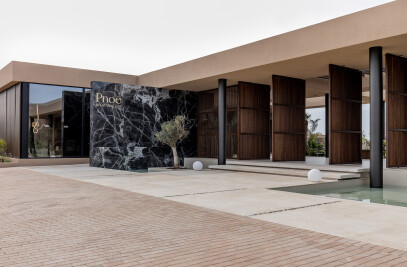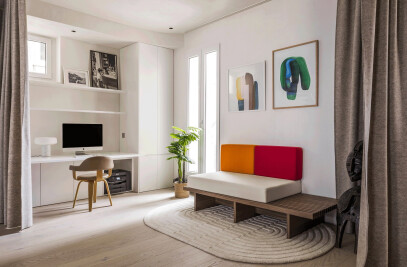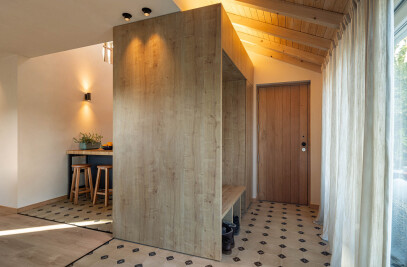In the heart of Bucharest, the new project by Cristina Stroe’s Laboratorul de Arhitectura is an ode to light and contemporary style, where wood, a marble look and neutral shades design the space of a penthouse overlooking the city.
With its majestic 19th-century buildings mixed with the most modern and imposing skyscrapers, today Bucharest is a dynamic city with a vibrant cultural scene and lively shopping districts. In this urban context, which combines history and contemporary style, architect Cristina Stroe of Laboratorul de Arhitectura designed an open space characterised by sleek contours, neutral palettes and luxurious materials, an expression of the most advanced technologies applied to interior design. The project’s central element are the large marble-look slabs from The Top Marble Look collection: large surfaces that reproduce the hues of the world’s noblest and rarest marbles, perfect for making tops, backsplashes, tables and any kind of customised furniture.
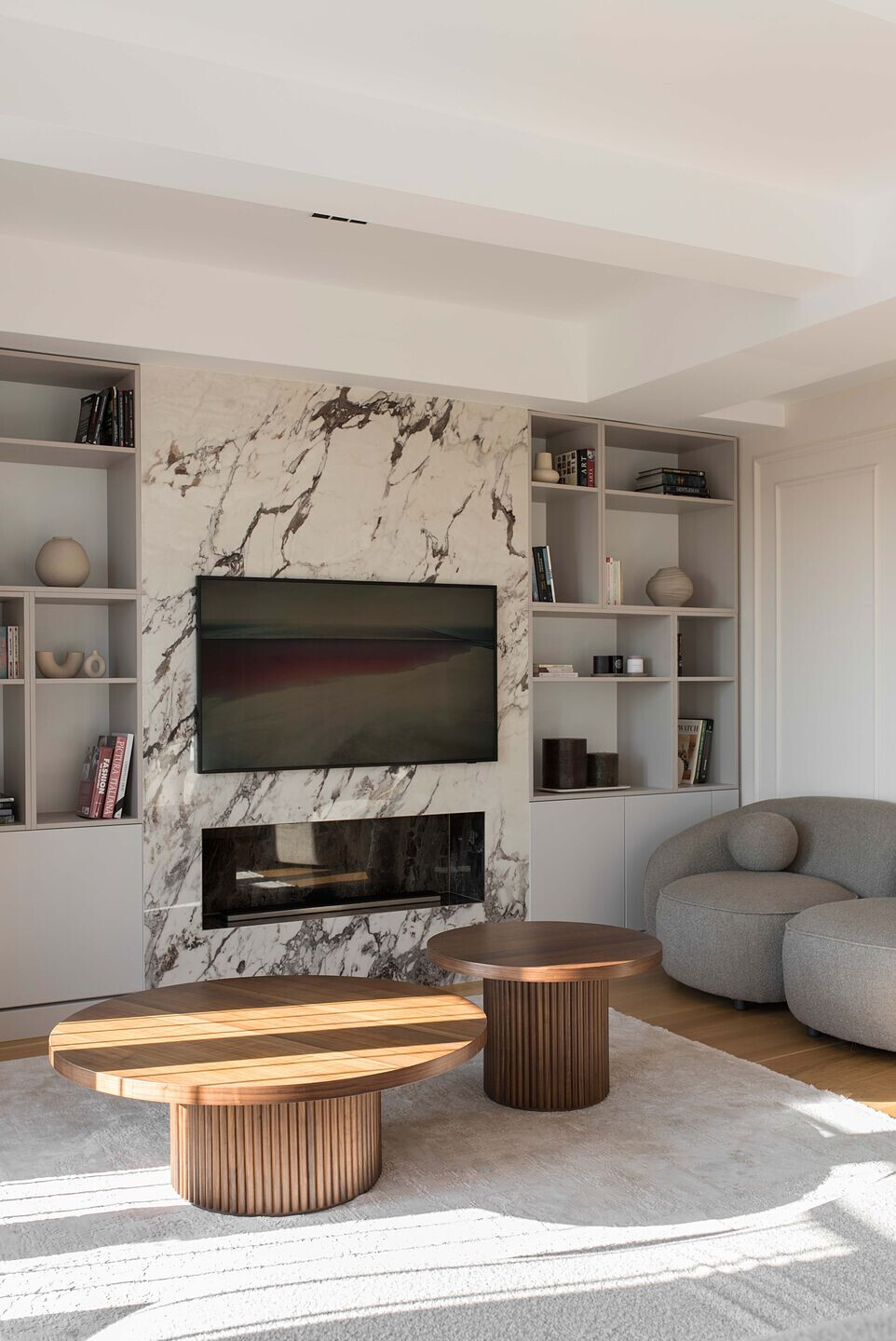
For the living room wall coverings, The Top Marble Look Capraia was used, inspired by precious Versilia marble, with an ivory-coloured base and veins ranging from slate to bronze with great expressive power, in a lux version, to further increase the spatial effect of the volumes. The product’s extreme versatility also made it possible to use The Top Marble Capraia to customise the kitchen top, the table and the central column: this design choice makes the space optically larger, maintaining elements of aesthetic continuity between the different areas of the open space.
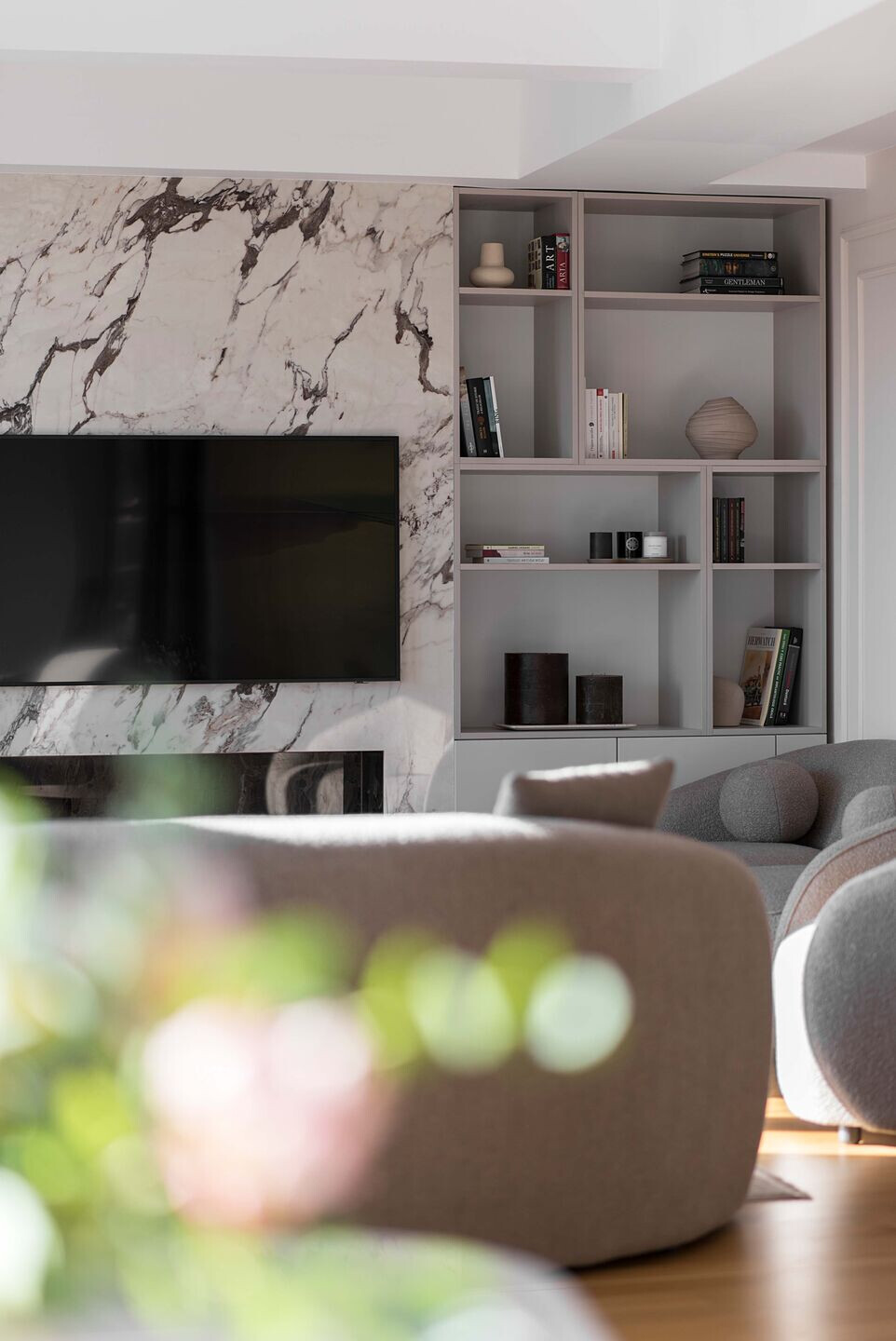
The large marble-look slabs are also the focal point of the bathroom: here, since there is no natural light like in the living area, Grande Marble Look’s Golden White was used, with its veining and less contrasting shades than Capraia: understated and elegant in the Golden White version in the 120x278 cm size, it was applied as a wall covering and to create the large square washbasin that is the focus of the bathroom.
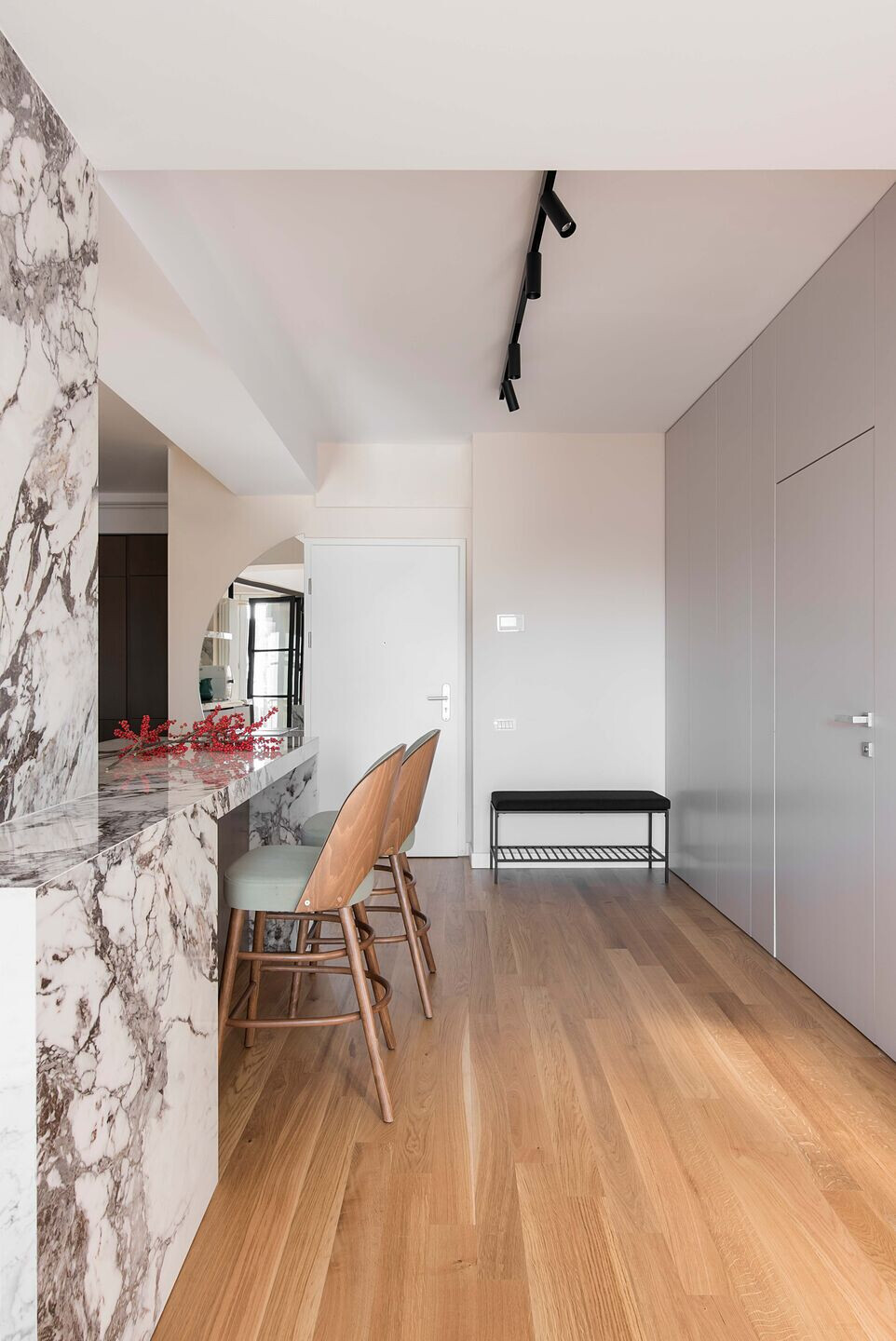
The Top was chosen by the designers for both the quality of its aesthetic rendering and the product’s outstanding versatility. It is available in slabs that are only 6 mm thick, a characteristic that makes it particularly ductile, hard-wearing and easy to install and customise in any context, allowing new design frontiers to be explored and providing a simple response even to complex architectural requirements.
