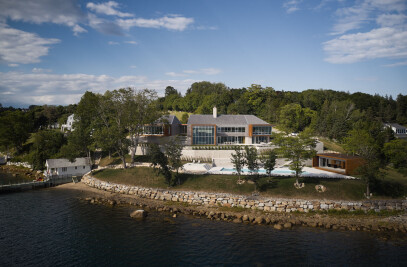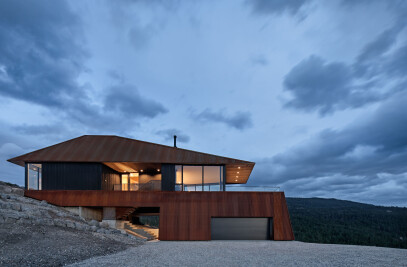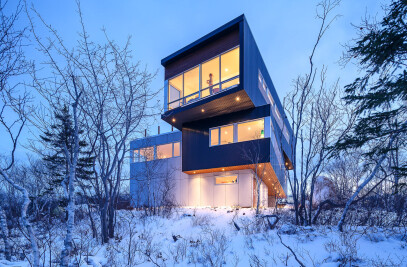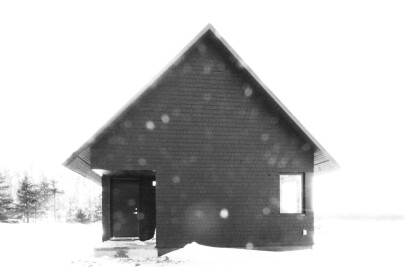Located adjacent to the wild landscape of Kingsburg Beach on the south shore of Nova Scotia, set amongst tall grasses, roaming deer and the raw scent of the sea. The dark silhouette of the fortress-like structure, one of few things seen through the thickfog. Leaning forward with a canted back shell inspired by local gambrel-rooved barns, the residence braces itself for the unpredictable Nova Scotian weather.
Composed of two levels and an interstitial space for circulation hugging the heavy steel back wall, the home takes advantage of the stunning seaside views while maintaining a high level of privacy from adjacent neighbours and passers-by. Both the deep-set windows and the brisesoleil in addition to the back canted wall help to control solar gain. A large ground-level terrace enclosed by the canted wall and slatted screen enclose a plunge pool and fireplace – all opening up to the front facing view of the beach.
The lower level includes a garage and guest wing both flanking the internal breezeway and a steel staircase clad in walnut and black steel. On the second floor, the living space is surprisingly rich and warm with hints of colour, brass fixtures and a warm palette of light and dark wood tones. Centred in the room is a linear fireplace. An outdoor space protects both privacy and the intense summer sun with a wood brisesoleil. The deck cantilevers out from the house, projecting towards the beach and peripheral views.
A wall of windows flanks the ocean side of the residence, providing an uninterrupted view of the curvilinear beach and the sounds of the landscape. The entry side is hyper minimal and mysterious with slight glimpses out from within, providing only a tease on approach from the road.
Heavy, black steel frames repeat from end to end of the structure providing the armature for its dynamic form. The heavy, dark shell is clad in extra-dark bronze, aluminum standing seam.


































