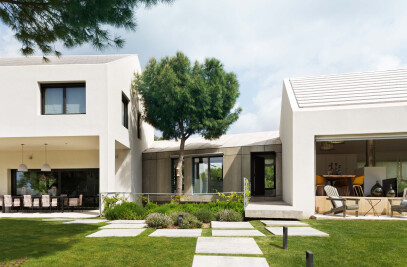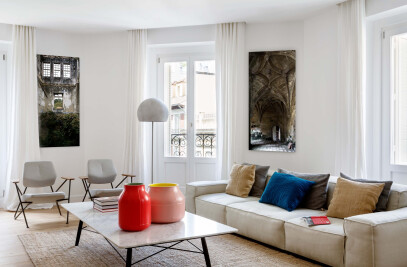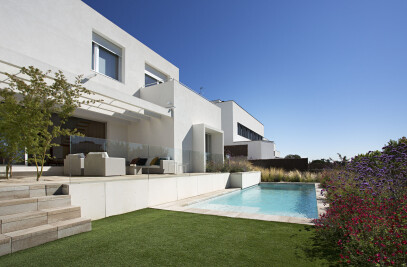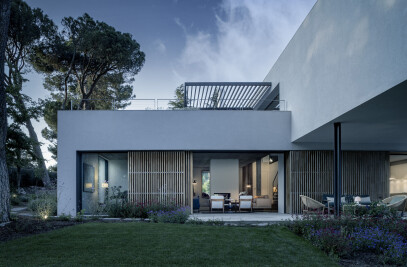The design of this house arises from two significant constraints of the location. On one hand, the natural configuration of the land with a pronounced slope and abundant vegetation, and on the other, the pursuit of the best orientation and views of the Sierra.


The house is set down on the terrain, altering it minimally and preserving the existing trees as much as possible. Therefore, it is located on the eastern part of the plot, which is the area with less vegetation and higher elevation, thereby ensuring the best views.


The house is structured in a longitudinal volume that, in the highest area, is a high floor but in the area where the land slopes down, it becomes a ground floor, housing a new level of smaller dimensions underneath.


The upper volume houses the more public uses (kitchen, dining room, living room...), the master bedroom, and a living area for family life. Beneath these are the service area, the guest area, and the children's bedrooms with direct access to the pool and the barbecue area.


Another goal of the project was to reconcile the opening of the house to the west, where the views of the Sierra are, and the opening to the south, to capture the best sunlight. Therefore, the house extends longitudinally to the east, but the volumes that compose it project out to capture the southern orientation.


The project is materialized in a simple manner, through three emphatic volumes with gabled roofs. In this way, the circulation scheme is very simple, offering great comfort in the day-to-day life of the house.


We sought contact with the outdoors from all spaces in the house, creating large openings that allow light to enter, large porches to enjoy the good weather, and fantastic views from each room.


The interior design aimed to create a warm space where the main characters were noble materials such as wood, stone, and natural fabrics. Carefully selected pieces that had a timeless character and matched the architecture of the construction. We intended for the furnishings to be very comfortable and functional, inviting the sharing of the house with friends and family.






















































