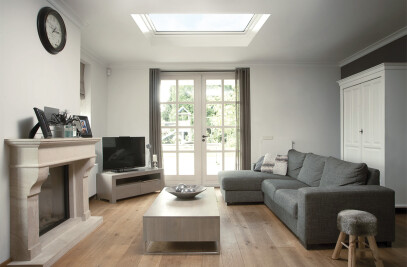We continue our end of the year review with the top Instagram posts, including 12,000 pink-painted wooden sticks, a residence on the Kuwait coast and a vertical villa in Vietnam.

1. 12,000 pink-painted wooden sticks by IDEO arquitectura
This project consists of a new design of a third bakery in Madrid which makes bread and cakes. The client believes that every bakery should be unique and different to the other ones and the only specific design request is the use of their coorporate color, the magenta.

2. Reborn House by Alhumaidhi Architects
Reborn House is a seaside property in Bidaa, Kuwait. With the western elevation facing a busy street, Alhumaidhi Architects opted to carve a series of openings out of the main mass. Cuts were made at acute angles and the windows were set within a slight tilt. By partially masking the windows, the architects were able to create shadows that minimize solar heat gain while allowing for diffused light to enter the house.

3. A-house by IZ Architects
Townhouses are a very popular concept in Vietnam. The rows of houses are often close and have limited space in contact with the environment. Therefore, the most important requirement of the owner before designing is a construction that is not only closely related to the elements of nature but also remains private.

4. Bring to Light by Stafford Architecture
This terrace house in Sydney’s Darling Point was transformed from its former dark and pokey dual occupancy, into a bright and contemporary home for its owners. The existing envelope of the terrace was maintained, with new openings created and new facades to the street and the harbour. The interior was entirely opened up to allow views to Rushcutters Bay from even the furthest depths of the house, and carved out to create soaring ceilings and voids, allowing light to penetrate every corner.

5. Black Sheep Remodel by Shed Architecture & Design
As is common with workforce housing of the era, this 1921 Bungalow‘s floorplan was a rectangle of compact and separate rooms ill-suited to contemporary living. To join these spaces and to better connect the home to both its front and rear yard, the homeowners tapped Seattle-based SHED Architecture & Design. The team came up with a clever solution: in place of bearing walls, a strategically placed column anchors a new cooking island and pins the three spaces together through a necessary structural element.

6. Casa Texcal by HGR Arquitectos
Casa Texcal, located in Tepoztlán, Morelos, seeks to integrate with the landscape through a solid volume completely lined with Texcal stone, originally from the area where the house is located.

7. House Within by Arch.Lab
Located at the junction of two arterial roads, the house is constructed on a site located at the edge of a street of row houses. Hence the primary challenge was to balance the privacy of the residents and the intake of natural light through the street facing facades.

8. Casa Doce Vida by Studio CK Arquitetura
With brutalist contemporary architecture, the organic facade, with a huge vertical garden permeating both sides, presents a total connection with nature! An extraordinary environment to connect with the outside and with yourself, and enjoy the time and the absolutely beautiful landscape.

9. House R, Albstadt by Dietrich | Untertrifaller
The idyllic town of Margrethausen, a district of Albstadt, is embedded in the gently rolling hills of the Swabian Alb. hilly landscape of the Swabian Alb. The sloping property on the edge of the village next to the mighty monastery offers an unobstructed view southwards over meadows and forests. This special location prompted us to glaze the entire south side of the saddle roof house right up to the gable. An essential goal of the design and the express wish of the client was to use future-oriented, sustainable materials and to integrate the building harmoniously into its surroundings.

10. Es Pou by Marià Castelló Arquitecte
“Es Pou de Can Marianet Barber” is a historical place name in the interior of the island of Formentera (Spain). A rural plot where several pre-existents condition the insertion of this small first residence in the territory. Among them, the network of centenarian dry stone walls stands out, as well as the organization of the crops. The intervention is located in the western area of the plot, parallel to a trace of more than a kilometer in length, oriented to the south and protected from the setting sun by a mass of vegetation, thus releasing the most fertile area to give continuity to the existing agricultural activity.


































