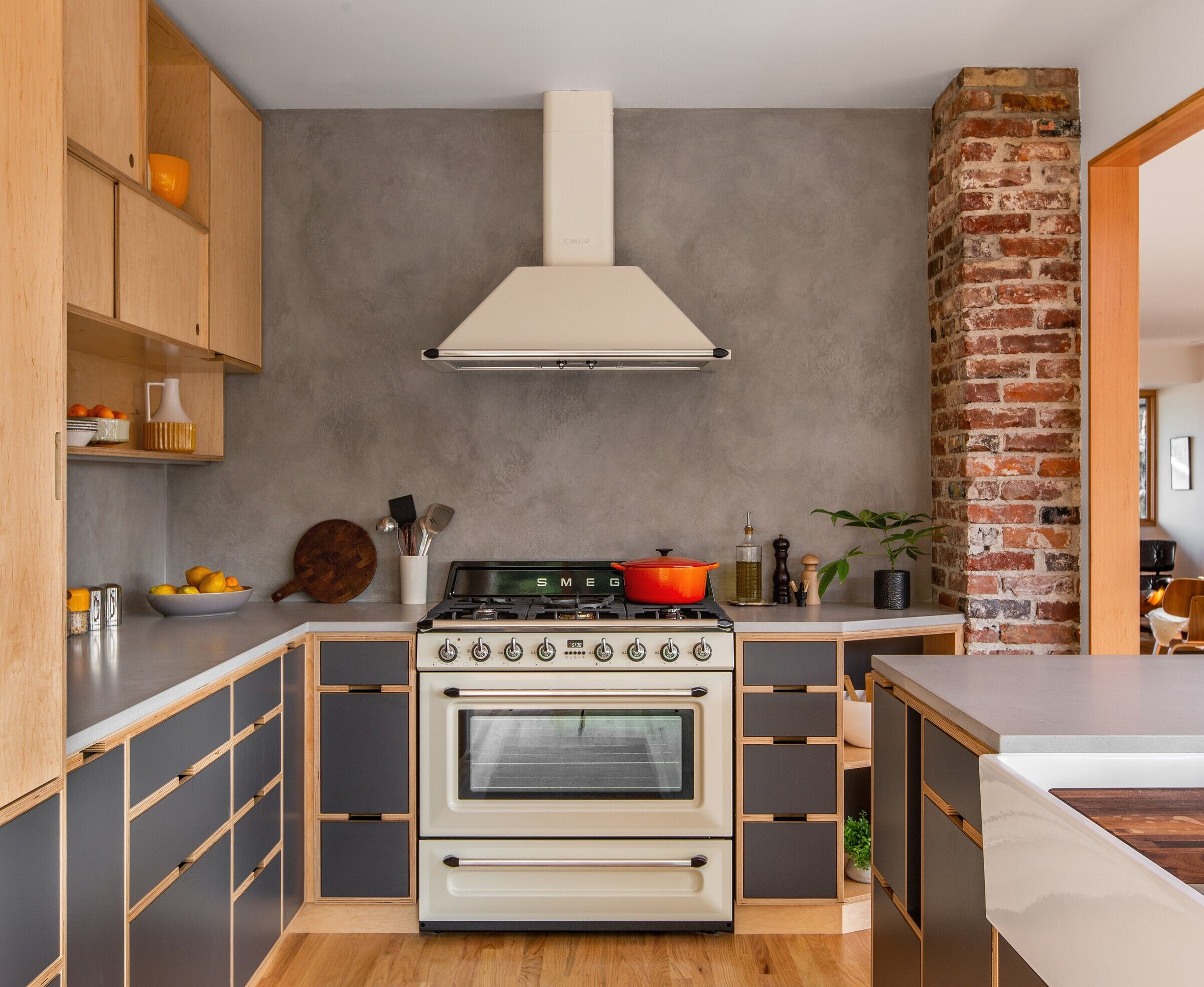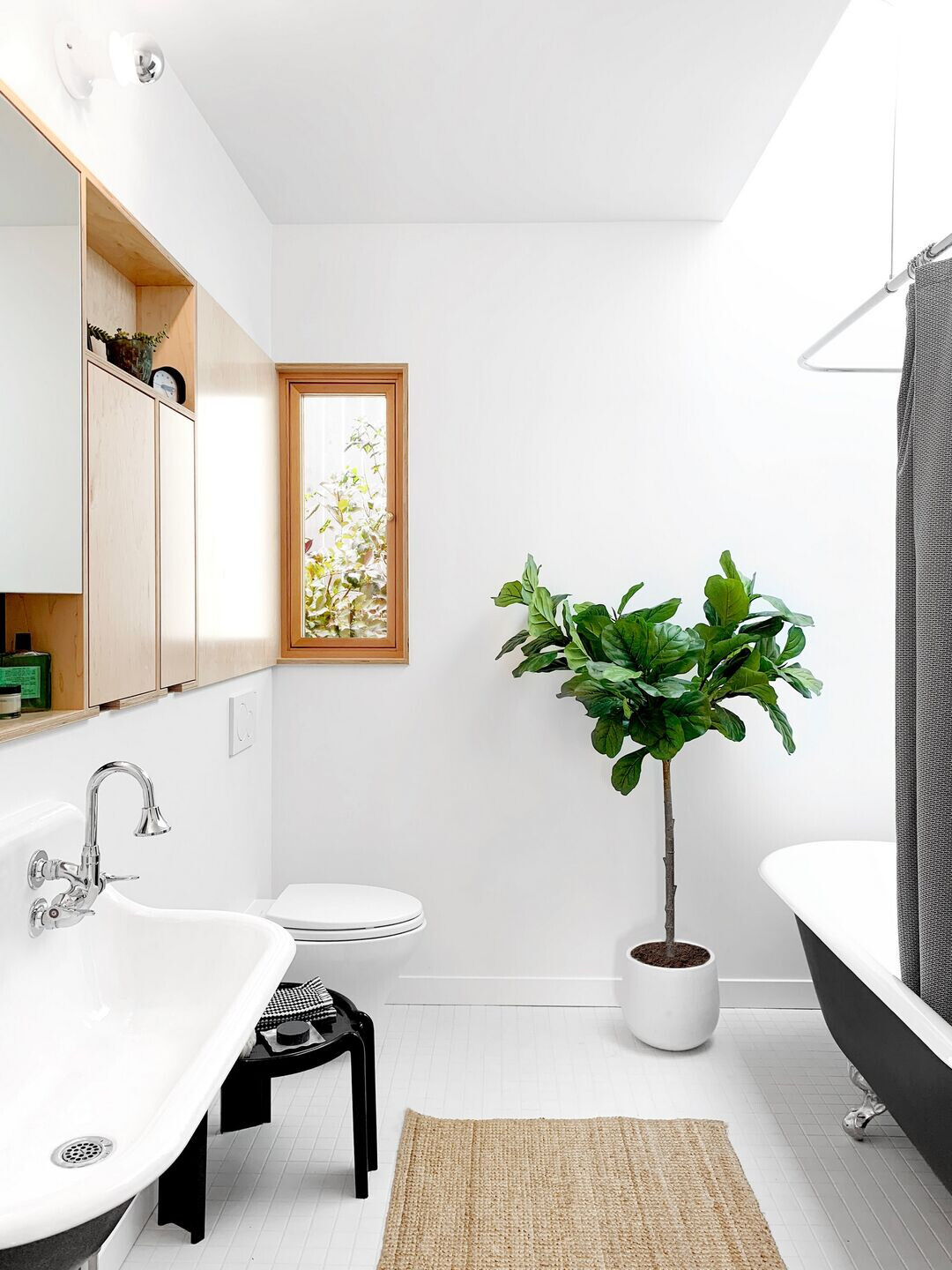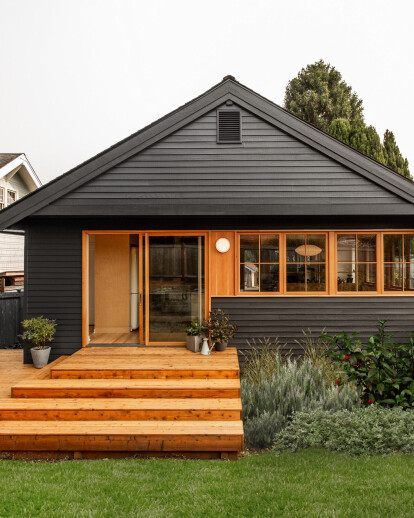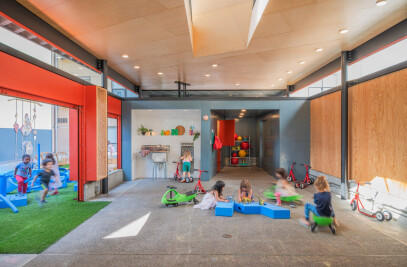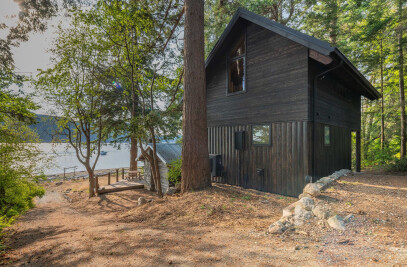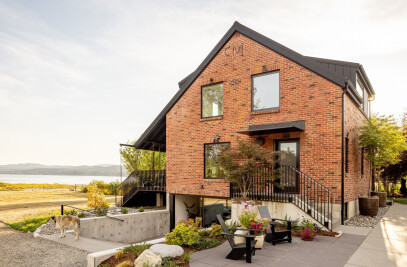As is common with workforce housing of the era, this 1921 Bungalow‘s floorplan was a rectangle of compact and separate rooms ill-suited to contemporary living. To join these spaces and to better connect the home to both its front and rear yard, the homeowners tapped Seattle-based SHED Architecture & Design. The team came up with a clever solution: in place of bearing walls, a strategically placed column anchors a new cooking island and pins the three spaces together through a necessary structural element. By replacing opaque walls with casework and a screen, the solution gives access to south light throughout the day and creates visual permeability through the house, from front to back and yard to yard.
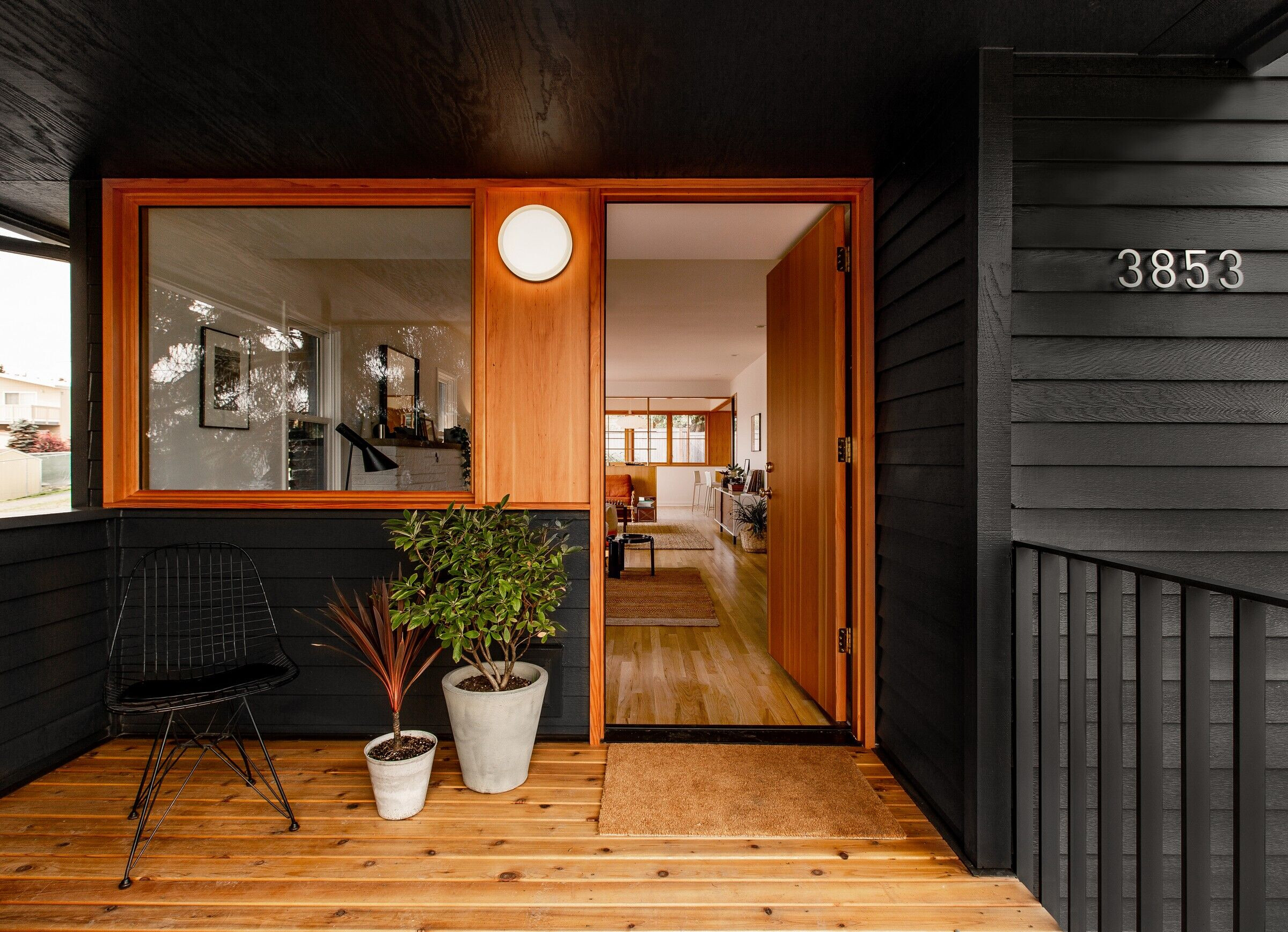
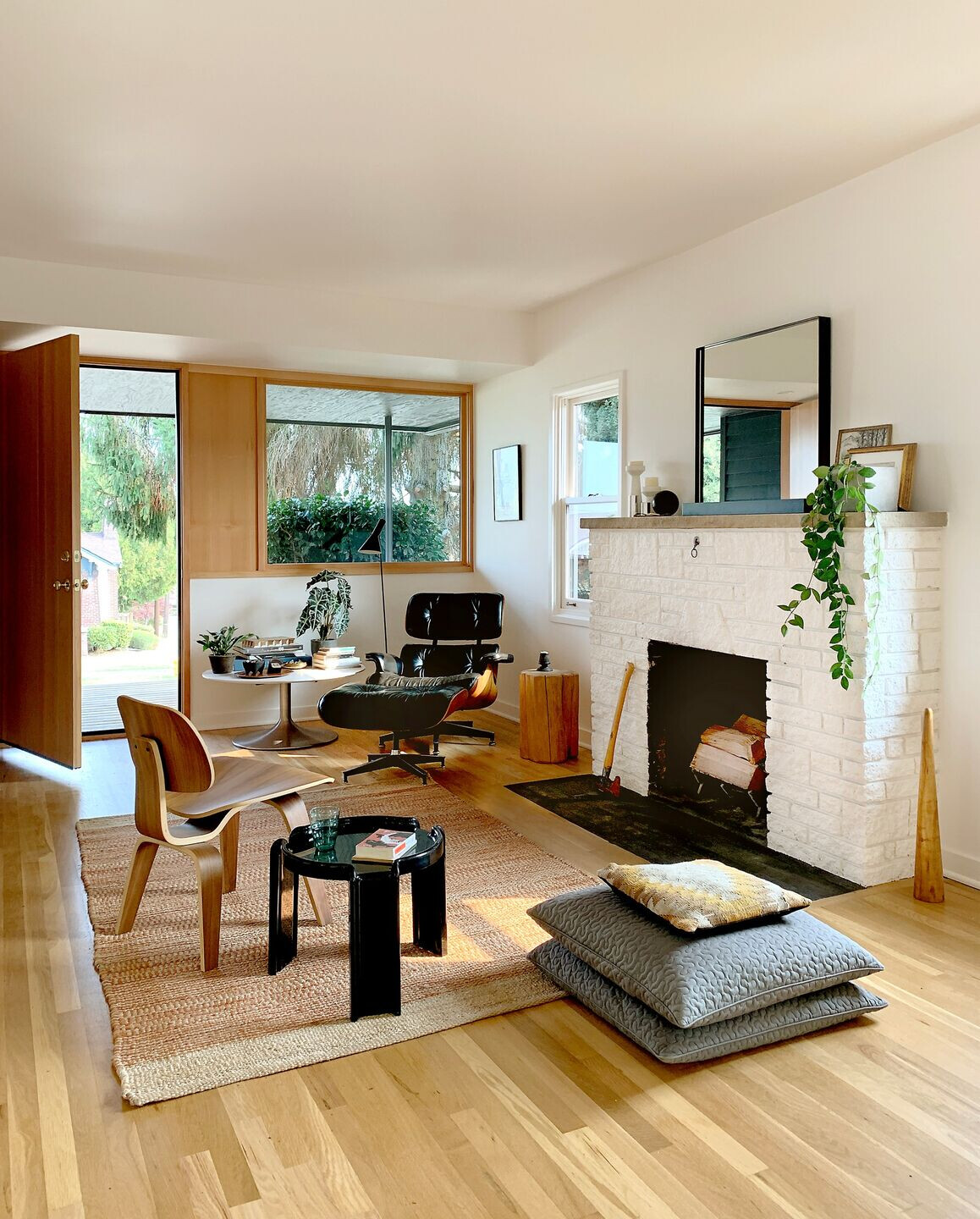
The front porch and rear deck were not well integrated with the home, neither welcoming to the street nor to backyard guests. In the front, a wider and more comfortable stair replaced a narrow and steep one as a welcoming gesture and as a place to sit and enjoy neighborhood activation. The homeowners also hoped to set up their home as two separate, proximate spaces, where the upper level of the home could function independently from a lower level used flexibly as a home office, guest quarters, or ADU.
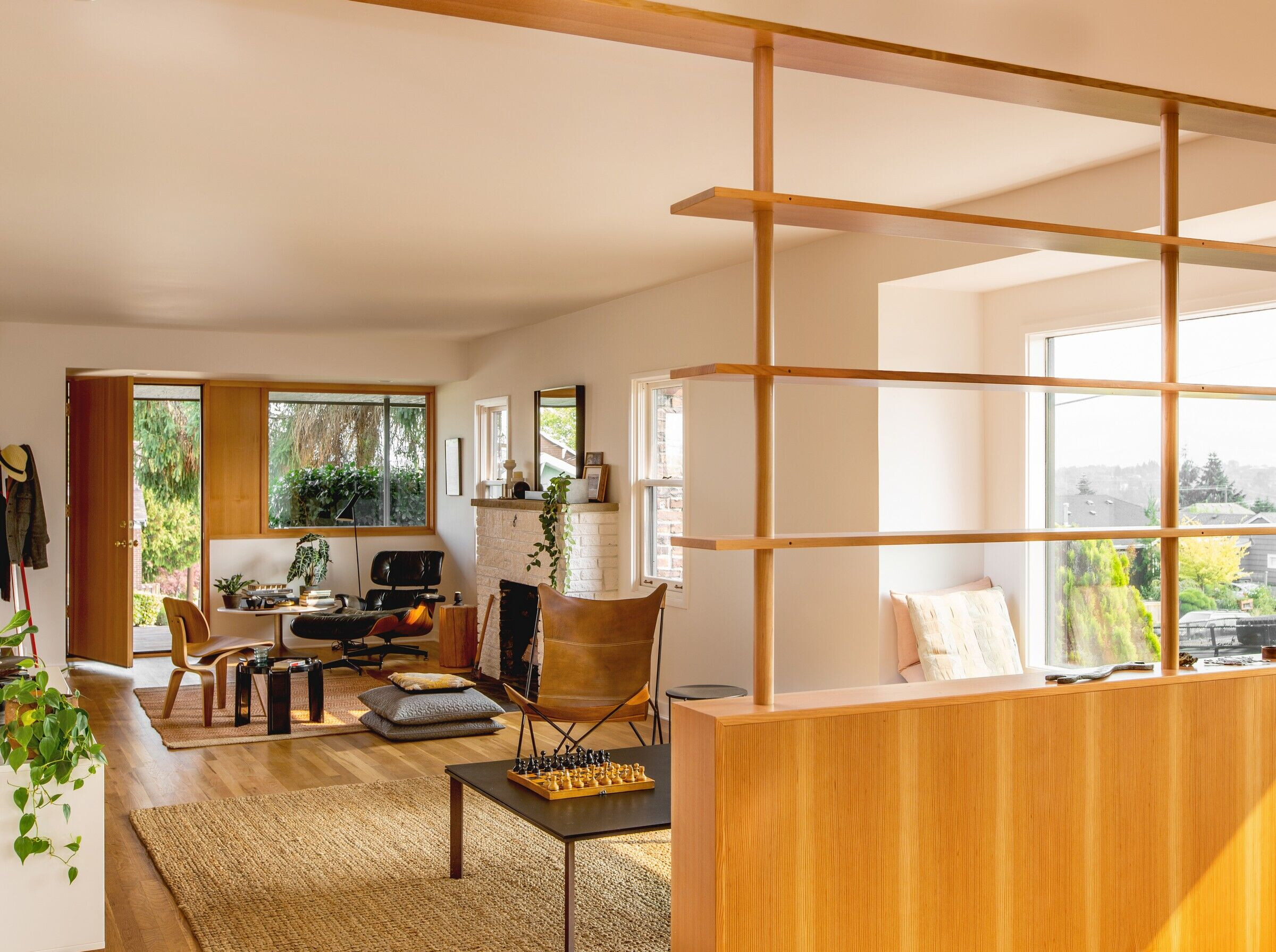
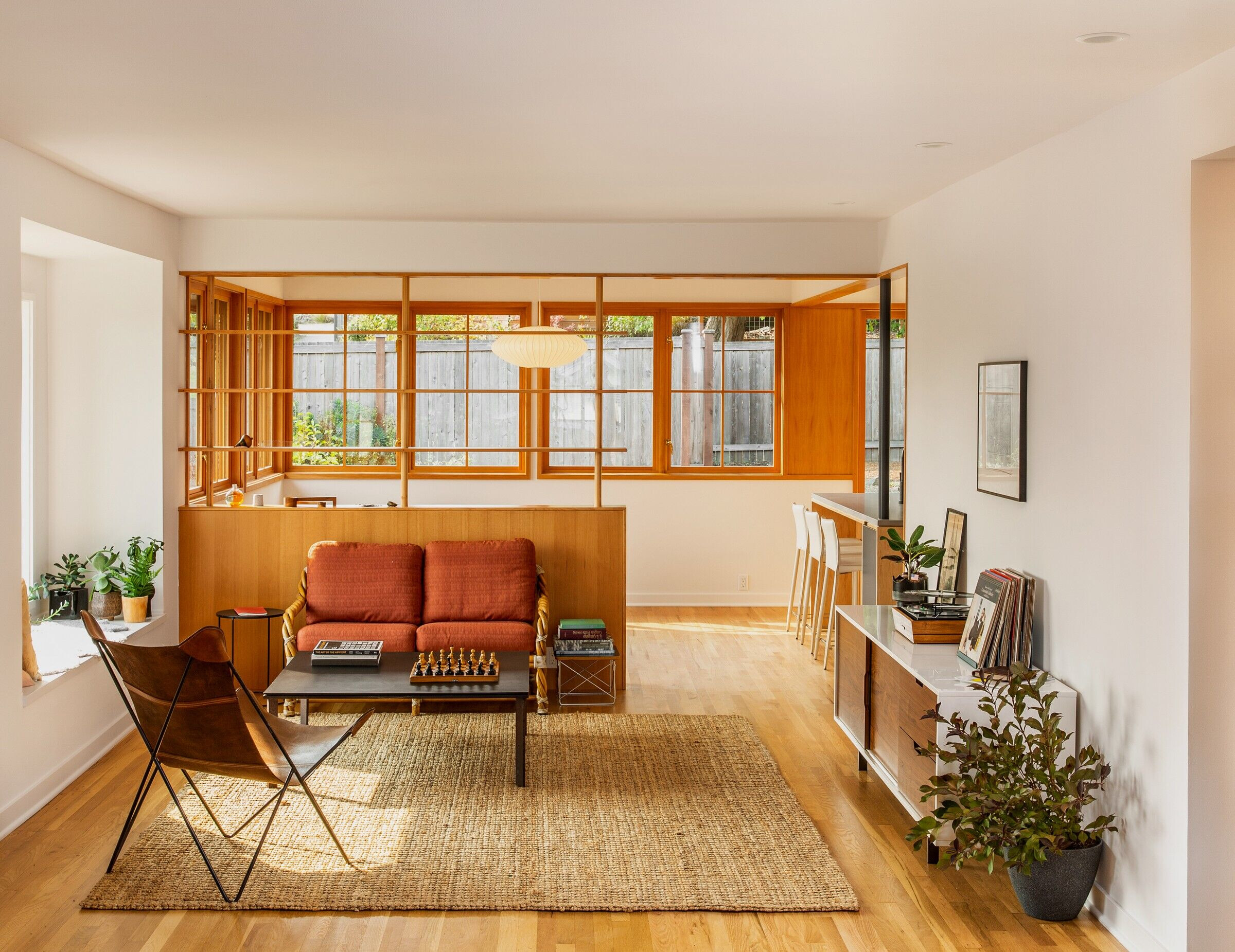
To reinforce these uses, the basement entry was improved by way of new concrete stairs to create a large, sunken private entry to the lower level. One could now easily ascend up or descend down into and out of the house to enjoy the front yard and engage with the neighborhood. In the rear yard, a large sliding door was installed to connect the kitchen to a new deck that frames an outdoor table area and a space to enjoy the afternoon sun or have a BBQ. The use of Kerf cabinets throughout the home created a crafted and contemporary bohemian theme in the home. In the lower-level bathroom, for example, a Kerf fabricated a vanity with angled side mirrors to bounce light and view around, making the room feel large and fun despite being a small basement bathroom.

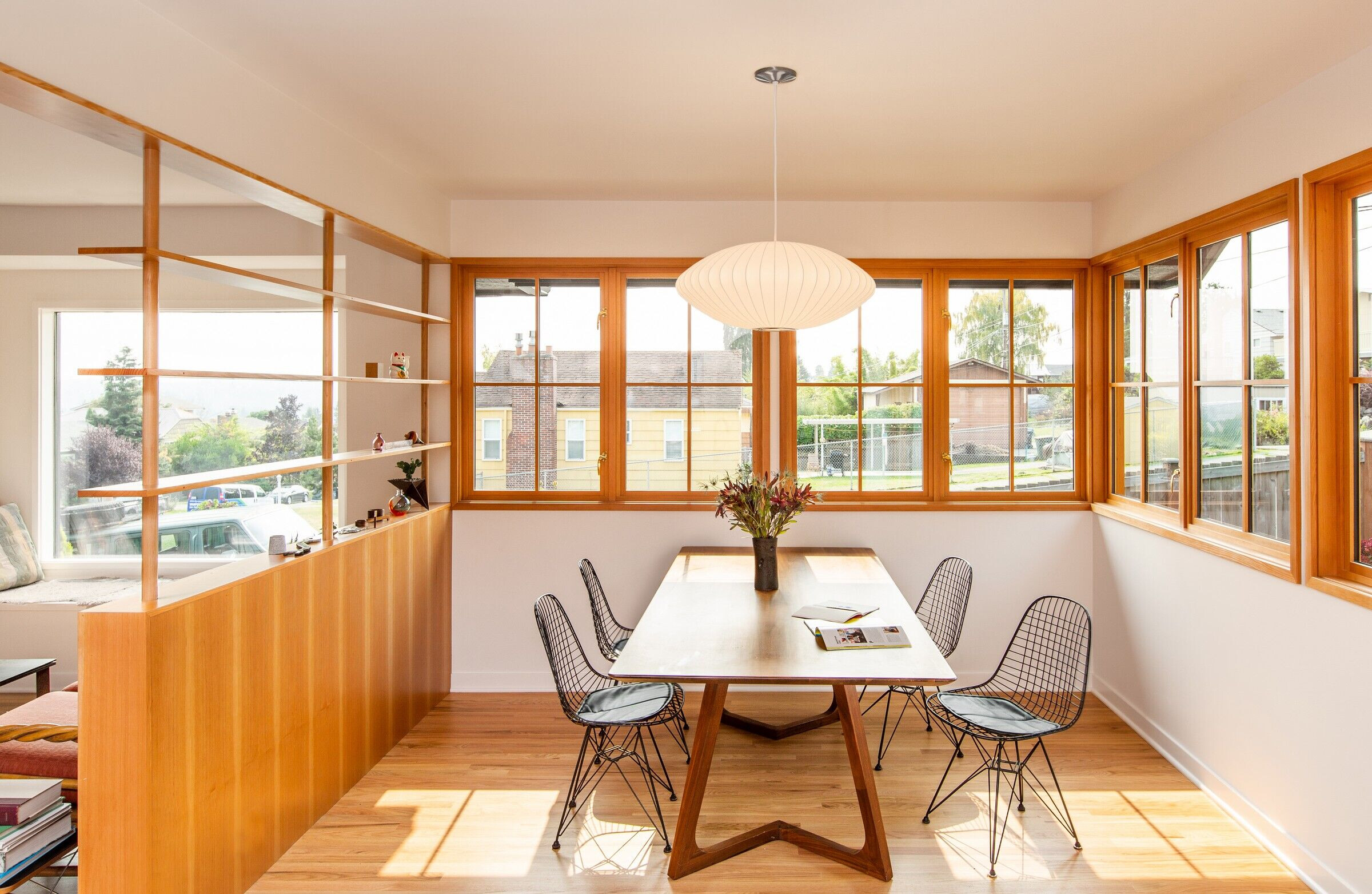
Material Used :
1. Doors: VG Douglas Fir
2. Countertops: Caesarstone Sleek Concrete™ 4003
3. Backsplash: Milestone, custom color match
4. Cabinets: Euro ply maple plywood, Kerf Design
5. Kitchen Appliances: Smeg
6. Exterior Paint: ‘Wrought Iron’, Benjamin Moore
7. Porches: Cedar
