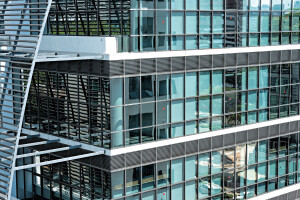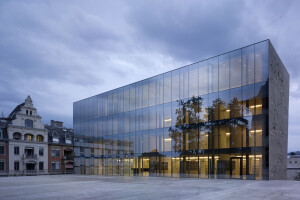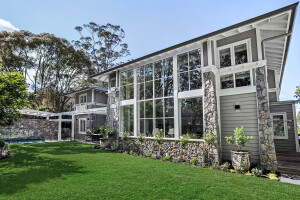The Centre for Applied Arts and Innovation attempts at establishing contemporary form of the fine arts academy as a place of creation, exposition and debate. Our proposal aims at answering the urban context being located amidst bourgeoise tenement houses, an intersection with heavy traffic and opposite to a monumental expressionist Post Office. The chaotic ambience is tamed with a homogenous form that alters its scale in a cascading fashion adjusting to the surrounding objects.
The new academy respects the low-rise objects on the Krasinski street, frames the Społeczny square fittingly and parallels the Post Office.
Since the early stages of the design a constant awareness has been present concerning the endless changeability of art and its creation which are subjected to estetical and technological transformations. This phenomenon requires a very particular type of space - easily adaptable and visually neutral so as not to compete with the diversity of forms and colors created within.
The key focus during designing was to make it as future proof and timeless as possible in order to ensure its long-term effective functioning. It is intended to endure 50 years of life span as is usually presumed it such class of buildings.
Numerous analysis, conclusions and consideration compelled us to embrace the notion of the Laboratory of Art – a structure built around flexibility, usefulness and workshop packaged as a simple spatial framework.
Work specifics of an art school requires coexistence of various distinct ways of art creation and shaping – historical medieval techniques, modern digital ones and all in between. A single facility comprises of lecture halls, computer labs, graphic and photographic studios, paint hops and all kinds industrial workshops including glass-, iron- and ceramic works etc.
In order to accommodate such broad array of purposes, a set of tall multi storey rooms with storeroom mezzanines dominate the functional layout of the Centre. Those rooms are separated from one another with utility and communication cores.
Functional diversity resulted in a crude factory-inspired concrete interior design.
A pivotal issue of maximizing the amount of daylight defined the final external appearance. As a result the concrete framework of the building was covered with a thermal-efficient glass facade.
Its foggy looks was achieved through imprint made up of 2mm ceramic dots serving a double purpose of reducing overheating by blocking the excess of sunlight and achieving a visual ambiguity. The centre becomes less literal while retaining transparency. The dot layer creates an intentional ornament and pays tribute to the impressive works history of the Academy's Glass and Ceramics faculty.
The building reveals its secrets after dark in particular when the artificial lights are ignited what enables a living vibrant dialogue between art and the city itself together with its inhabitants in accordance with the designer's intentions.































