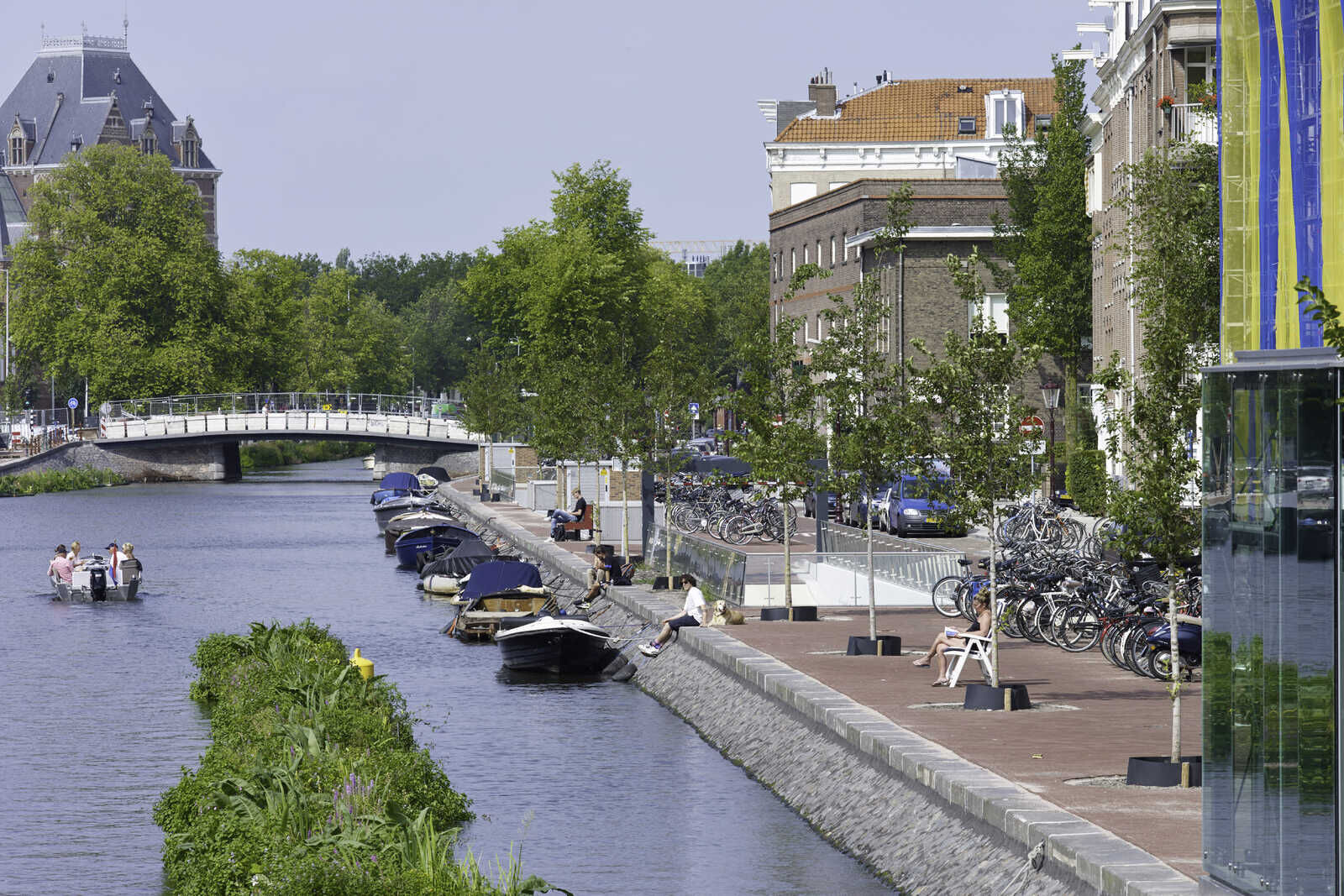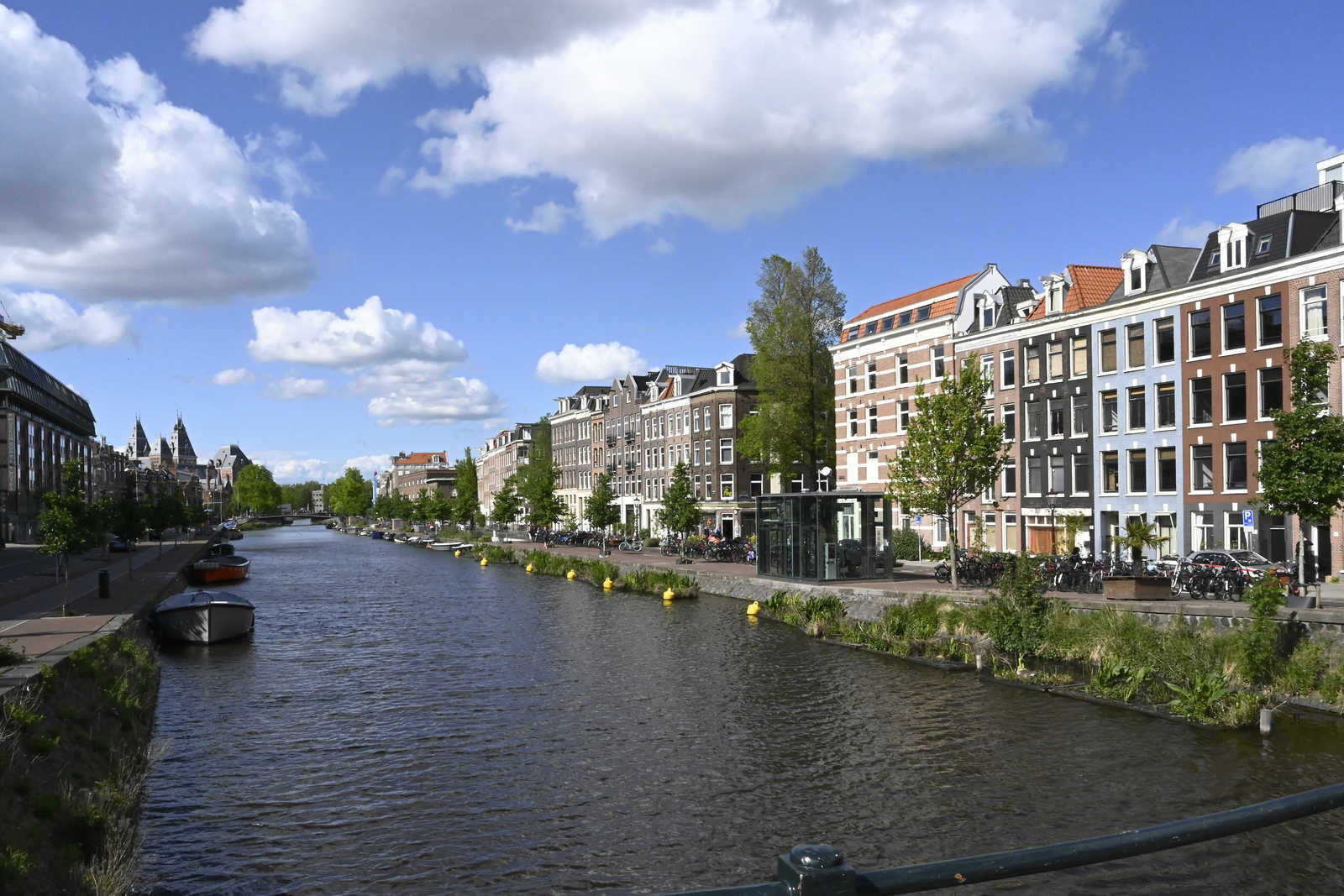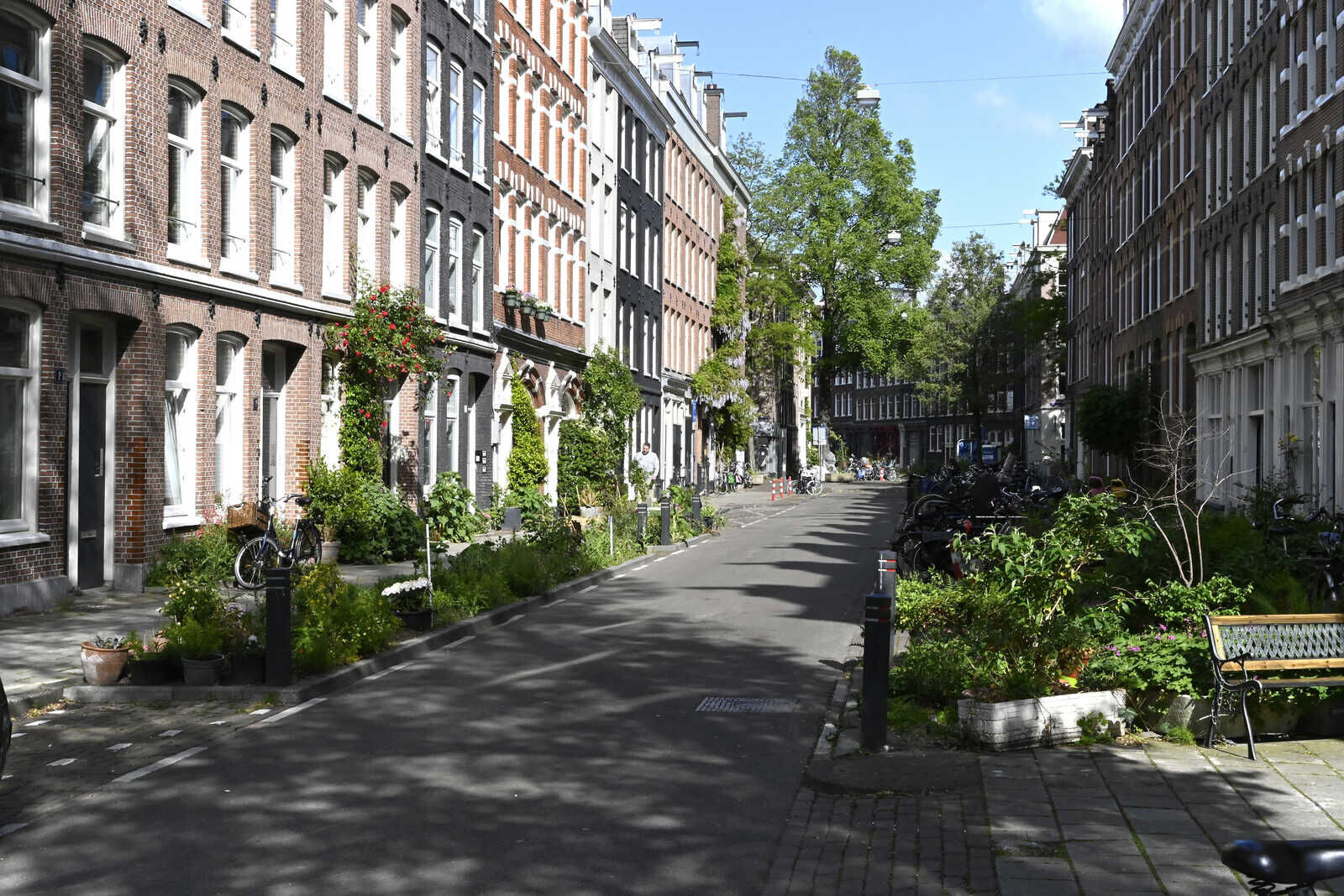Cars in the street
The neighbourhood De Pijp in Amsterdam was built during the last decades of the nineteenth century and was not designed to accommodate a large quantity of cars. In the sixties and seventies people even used to park their cars on the side walks of the narrow streets. The city had to honour contradictory wishes. Residents did not want to give up their cars, but also wanted a neighbourhood that offered a comfortable atmosphere with enough opportunities to play outside and go for an unobstructed stroll. One-way streets, new expensive parking facilities and strict traffic control improved the situation somewhat. But a significant reduction in cars crowding the streets of De Pijp is only now achieved with the new Albert Cuyp parking garage underneath the water of the Boerenwetering, between the Ruysdaelkade and the Hobbemakade, designed by the architectural office ZJA. There have been fantasies about it for a long time, but this is now the first parking garage built under the water of an Amsterdam canal.

Long and narrow
Sixty of the 600 parking places in the underground garage are reserved for visitors of the neighbourhood, the remaining are for residents of De Pijp who have a parking permit. Because a great number of parking places are disappearing in the neighbourhood, more space will become available for planting, squares and playing areas. The garage will also provide parking for 60 bicycles. For pedestrians, cyclists and playing children, the neighbourhood will vastly improve.
To house that many vehicles, two levels of parking space over a length of 260 meters are needed. Access and exit have to be easy and transparent in such a long and narrow space. For this, long ramps against the outsides provide straightforward and one-way traffic. To use the width of the garage as efficiently as possible the cars are parked under a 70-degree angle. Also the oval columns are placed under the same angle. This gives passing by on foot or by car a lively and rhythmical visual effect. The cobalt blue way finding in lines and pictograms also supports this, making sure that orientation is quick and easy. The ceilings are smooth as most of all cables and ducts are incorporated in the concrete, providing a quiet and transparent feeling. There are no shady corners in this garage. The glass pedestrian entrances and the long ramps allow maximum daylight to enter into the garage, which contributes to a feeling of safety and pleasantness.

Seen from the street
The idea behind this design by ZJA is to blend the parking garage into the existing urban landscape. All installations are installed out of sight as best as possible and the ramps are integrated into the existing quays without any conspicuous elevations. The motto is: simple and safe, visually as unobtrusive as can be, to keep the quality of the public space for pedestrians and cyclists optimal. That is why the entrances and elevators are modest in size and as transparent as possible. Because the parking system in this garage remembers which license plate is parked in which slot, it qualifies as a smart garage. However, the real intelligence in this parking garage is hidden in the fact that not a square foot of city has been sacrificed to house 600 cars so that the residents and visitors of De Pijp can enjoy more spacious, greener and quieter streets.

Awards
Winner: Dutch Concrete Award 2019, Jury prize Architizer A+Awards 2019, Award of Excellence for Architectural Achievement 2019, ESPA Gold Award 2018.
Nomination: WAN Transport Award 2019
Architect: ZJA
Client: Stadsdeel Zuid, The Municipality of Amsterdam
Contractor: Max Bögl Nederland B.V.
Subcontractors Max Bögl: Volker Staal en Funderingen, ABT, Beens Groep , De Vries & van de Wiel, Proton Bau, DCN, Van Velzen, Van Dorp Installaties, Van Haastere B.V.
Design Engineer: Van Rossum
Geo Engineering: CRUX
Year: 2018
























