Starting design conditions:
The project for Another Burger starts from the transformation of an old workshop into a new american type fast food, located in Palermo’s historic center.
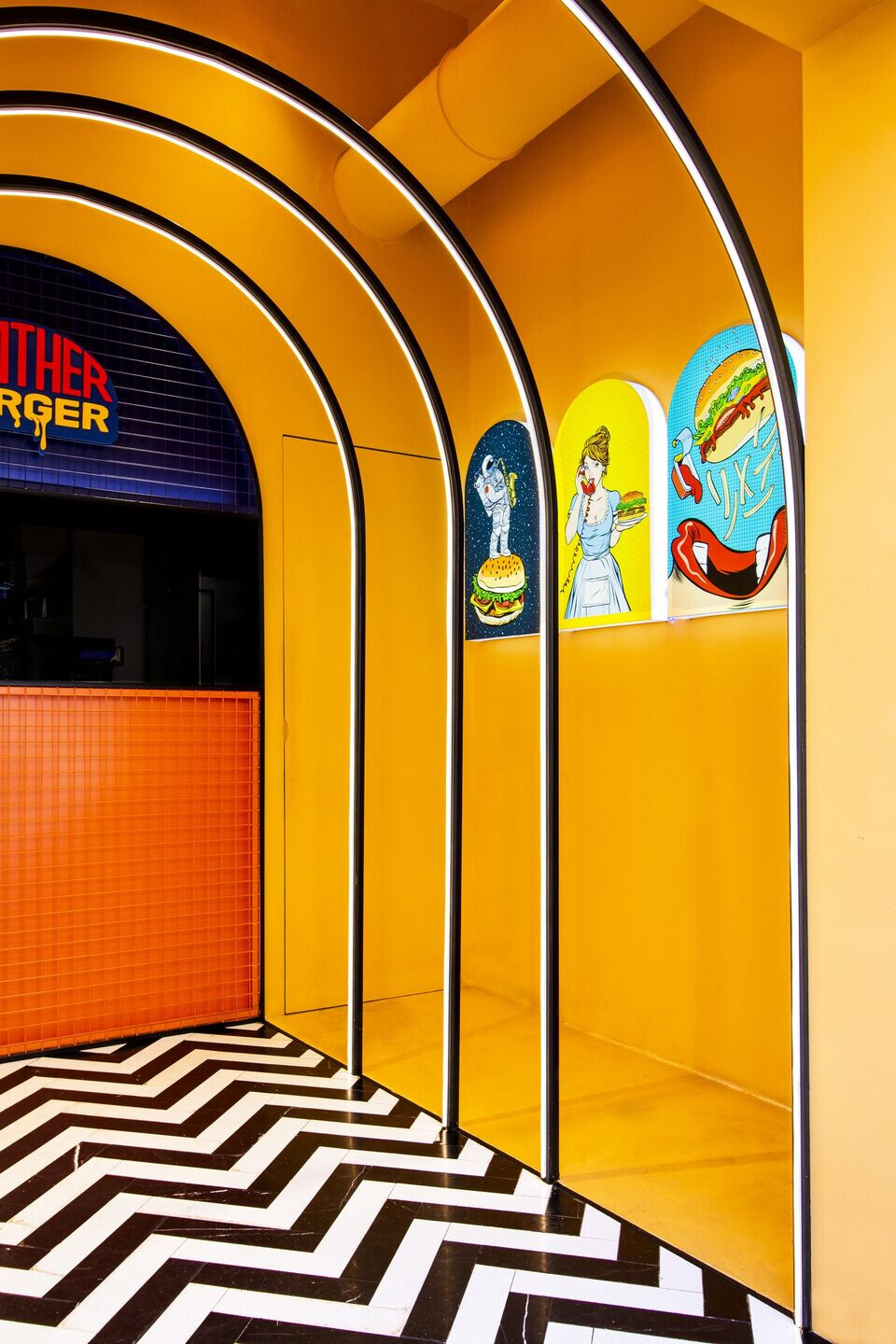
Type of environment you wanted to create
The project interest a small area of 30mq, where the designers had to think carefully about what to pay attention to. With few but impactful choices, it was necessary to design a charming space that would attract the attention of those passing by and to lure them inside. The geometric precision is prevalent and define the whole space: the sales counter is placed in the front of the entrance, and it can be reached through a tunnel made by a series of steel arcs following the rule of Borromini’s false perspective. The size of the arcs becomes gradually smaller, enhancing the longitudinal perception of the space, also emphasized by the flooring.
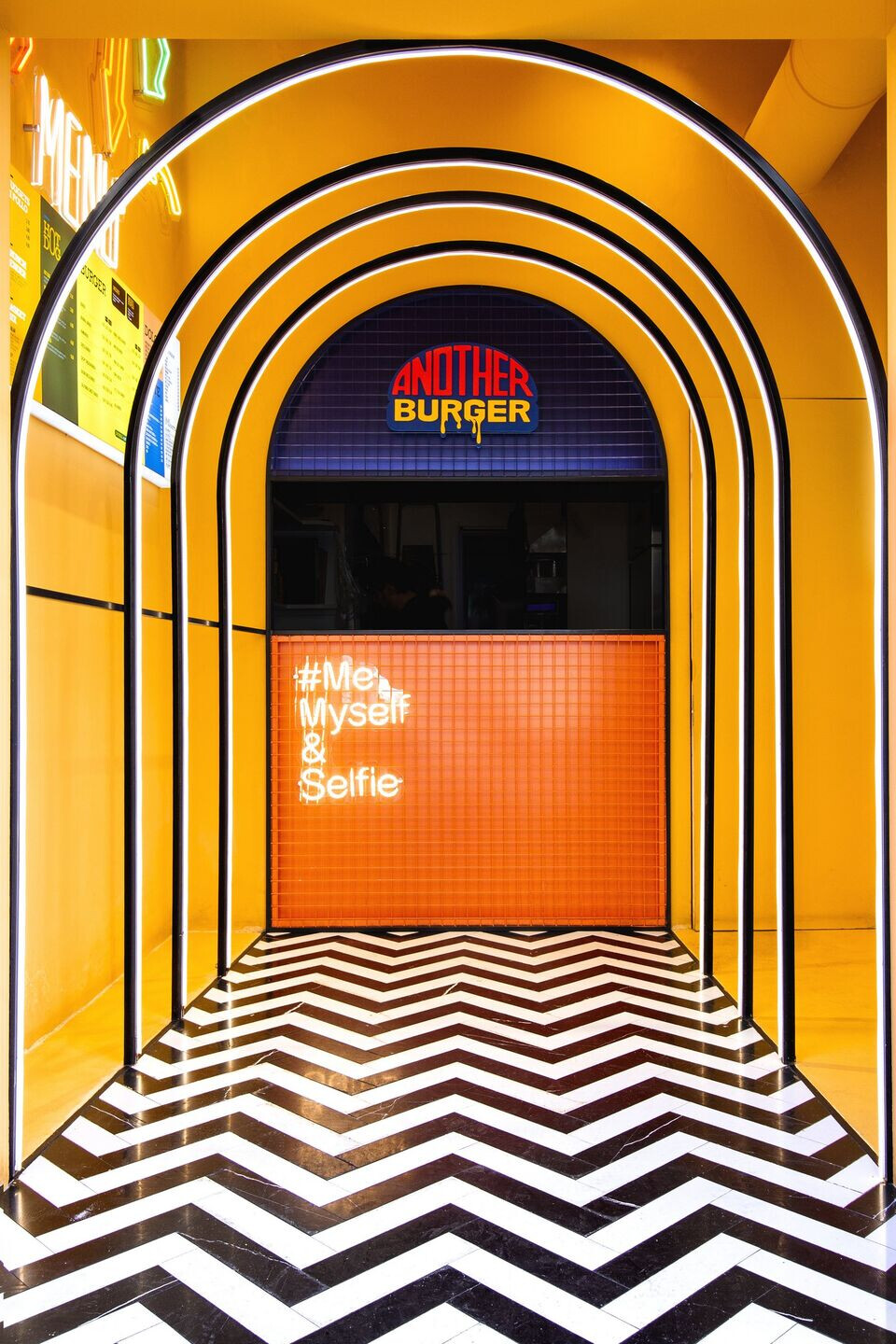
Chosen materials and why
The project is characterized both by geometric rigor and bold use of color. The composition is instantly clear: a yellow box, made of resin, is crossed by a conceptual corridor identified by a black and white herringbone marble flooring; On elevation the corridor is recreated by a system of black metal arcs ending at the sales counter, characterized by a yellow metal mesh recalling the logo colors.
The details are emphasized with led, while the side walls are the background for neon compositions inspired by American fast foods of the sixties.
Four keywords describing the project
- geometric
- pop
- colorful
- captivating
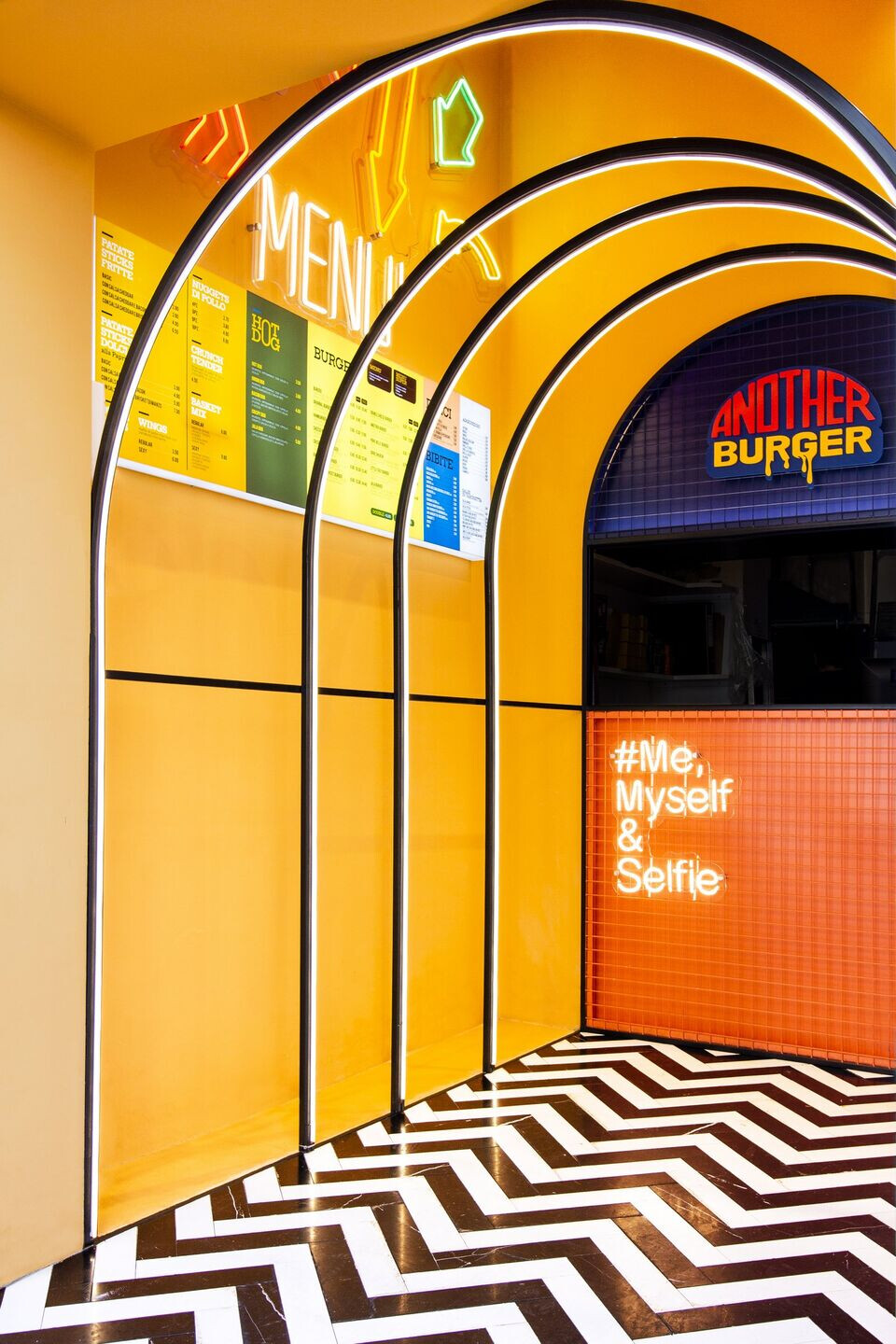
RENOVATING AN OLD WORKSHOP IN MINIMAL POP STYLE
The last project, signed by Puccio Collodoro Architetti, consisting in the restoration of an old workshop transformed into an american burger shop, is surely one of the project that better express the concept of “minimal pop”, term coined by the two young founders of the studio and identifying their approach to the projects.
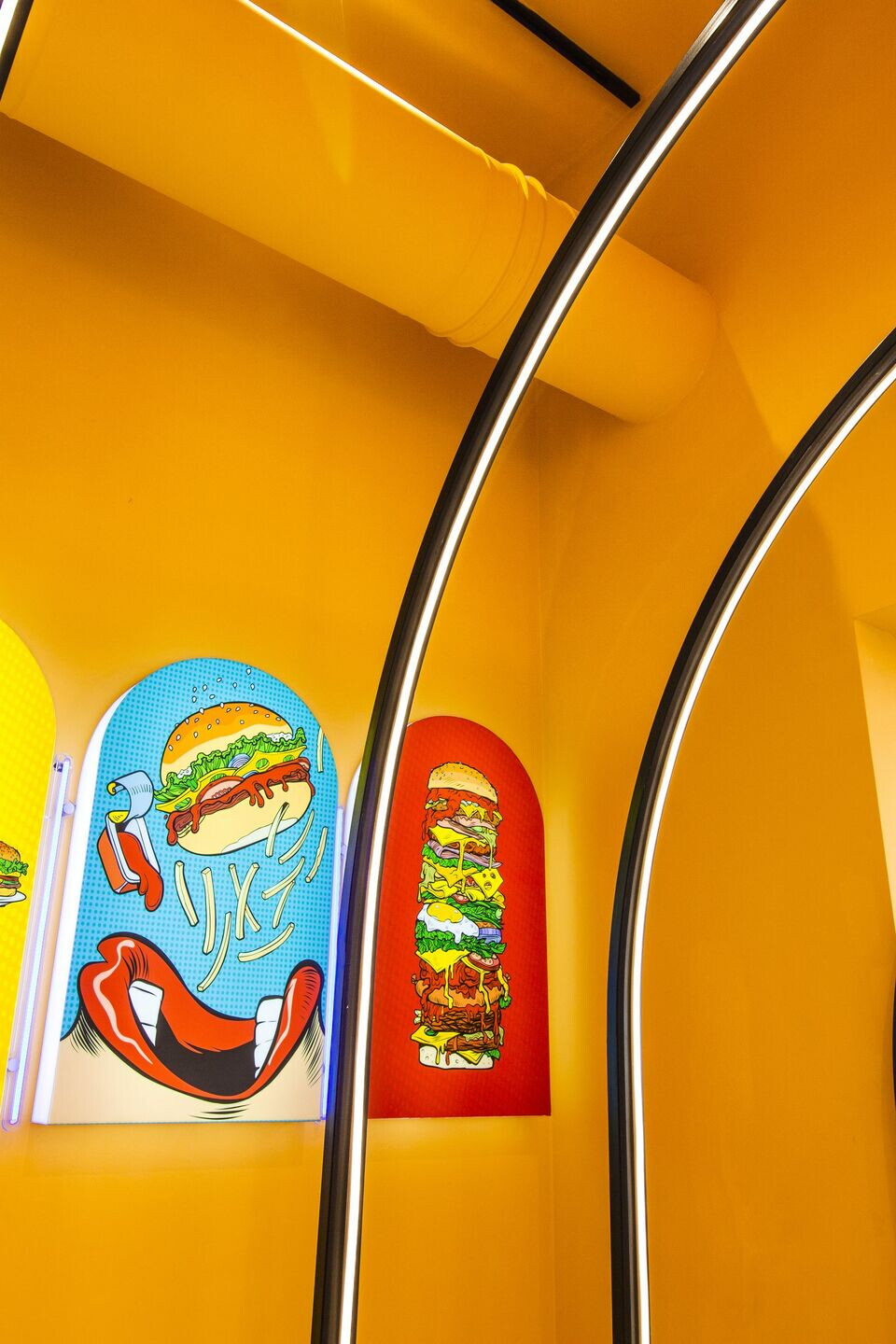
Geometric rigor and colorful explosion are the aspects distinguishing the last project located in Palermo, in one of the most important streets of the city night life. In this area is not simple to get noticed, especially if we are talking about commercial businesses, but with “Another Burger” the two young architects designed a space that draws the attention of everyone who passes by: it’s a very small space, just 30 mq, characterized by the yellow color, boldly used to color the floor, the walls and the ceiling to recreate a box, crossed by a conceptual corridor made clear by a flooring in black and white herringbone marble tiles.
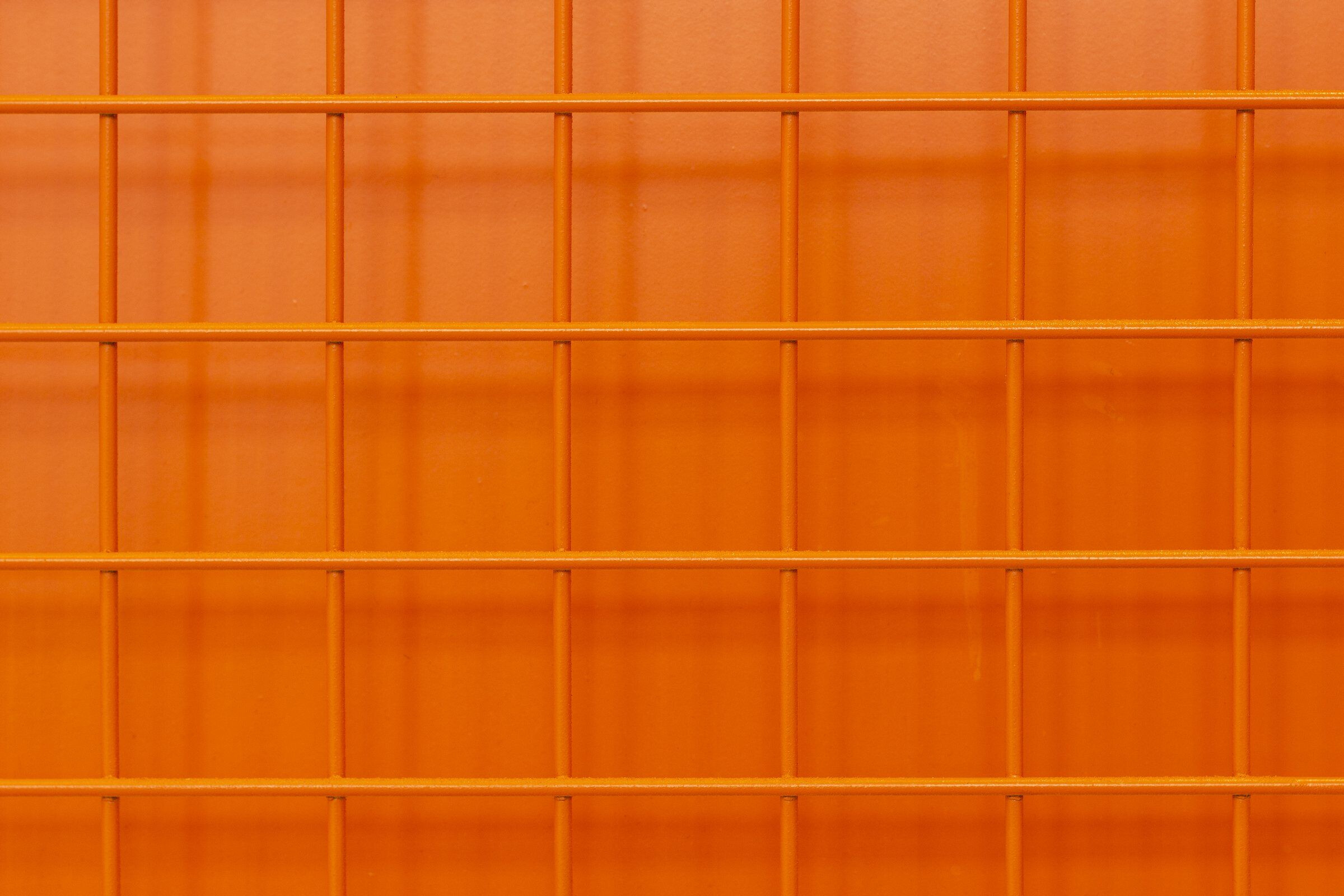
The effect is amplified by the use of a system of metal arcs, recalling the idea of Borromini’s false perspective, creating an optic illusion that amplifies space perception. The system ends with a sales counter, also framed in one of the arcs, and defined by the use of a metallic mesh with the logo colors.
The space is enhanced by the use of leds and neons, that in addition to ephatazing the details, create a graphic composition recalling those of american fast foods of the sixties.
Team:
Construction company: Salerno Francesco Adamo
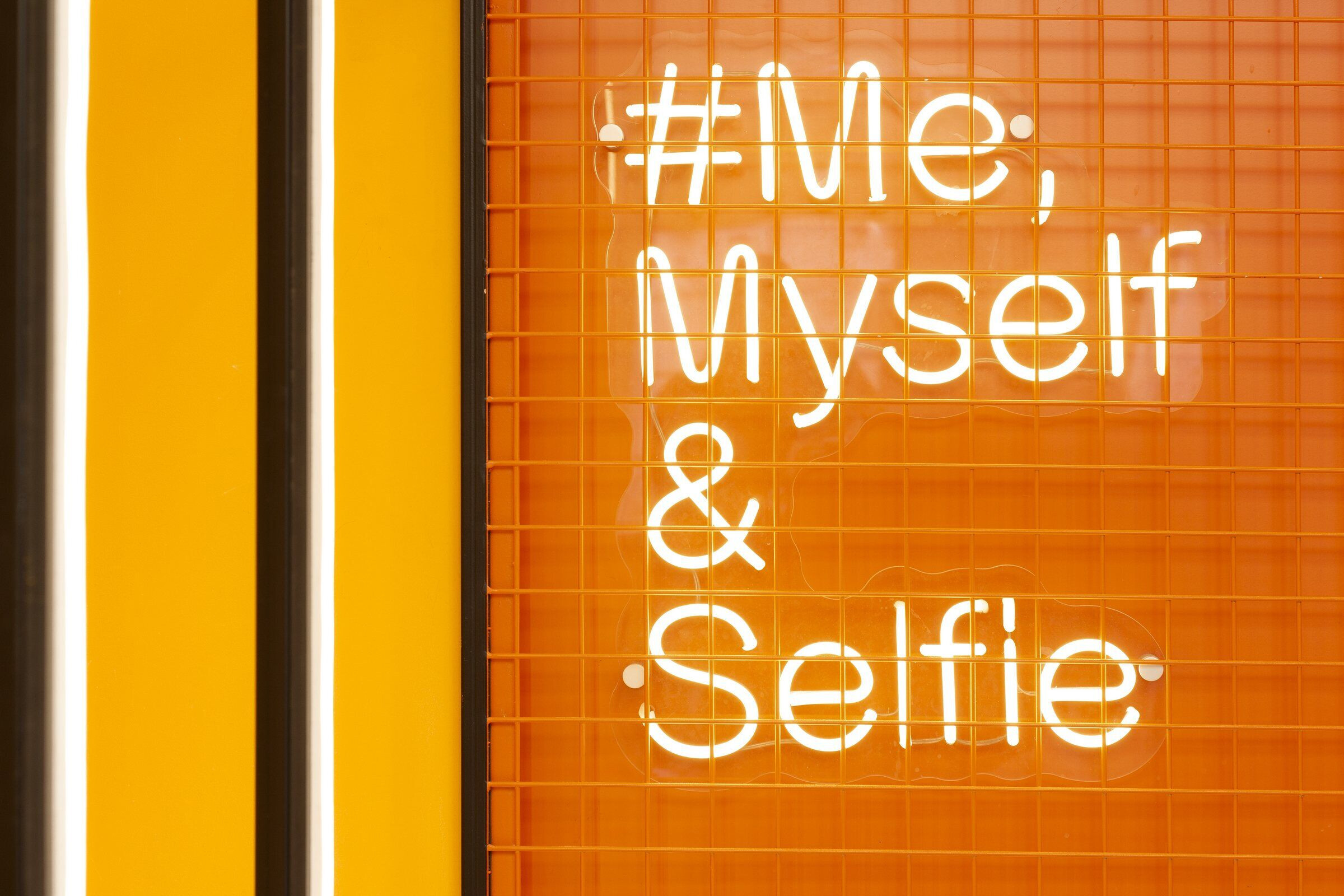
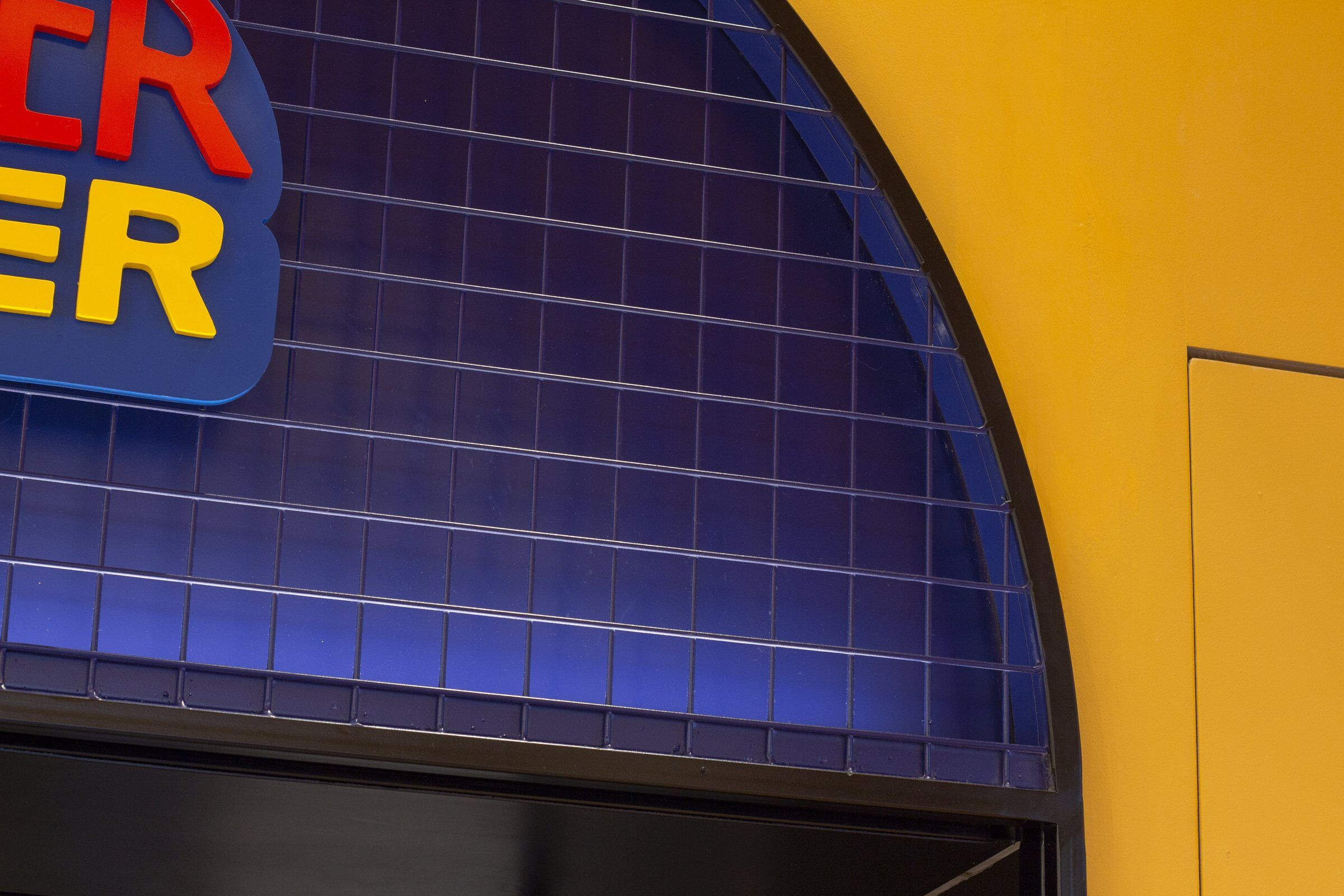
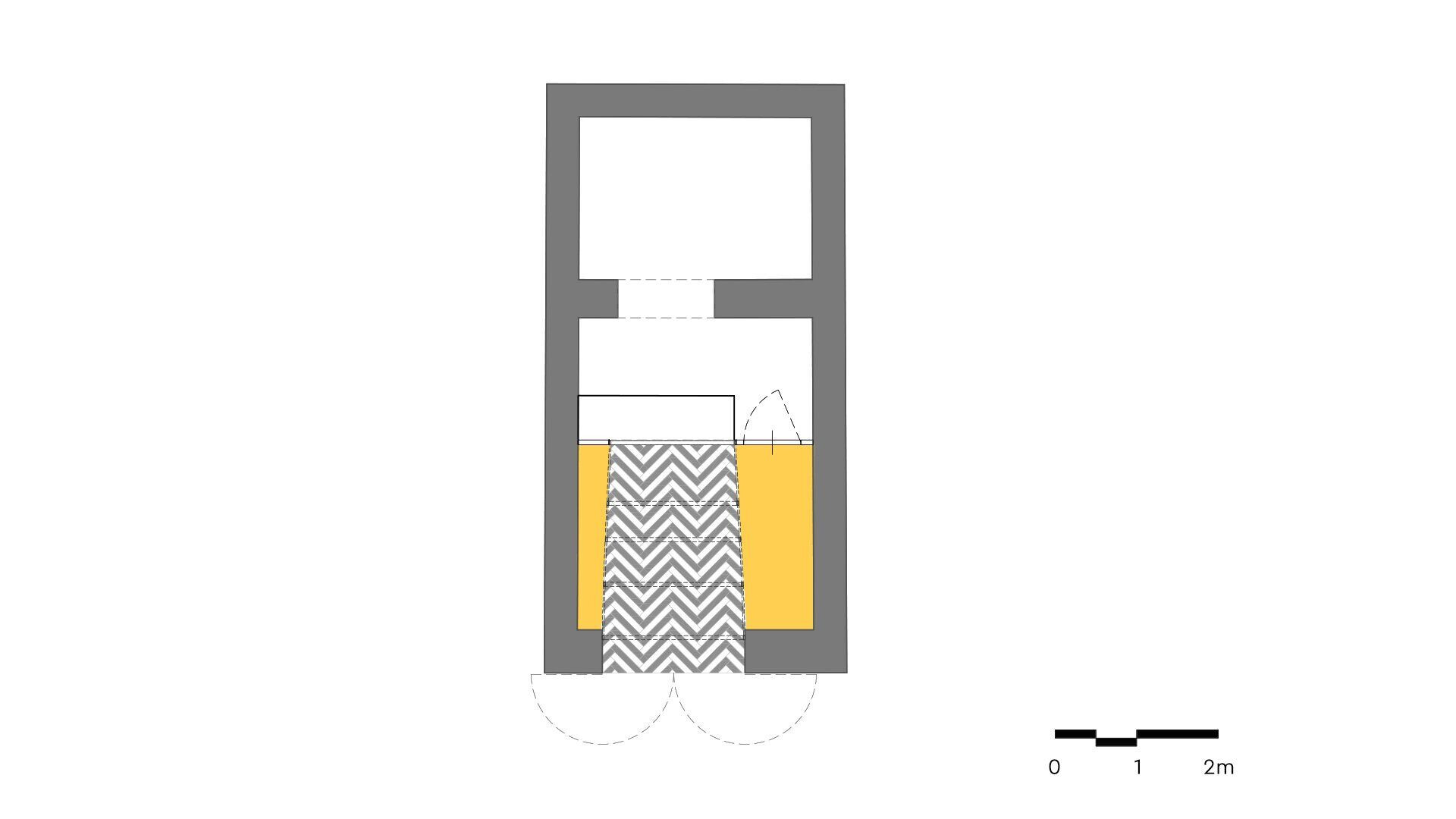
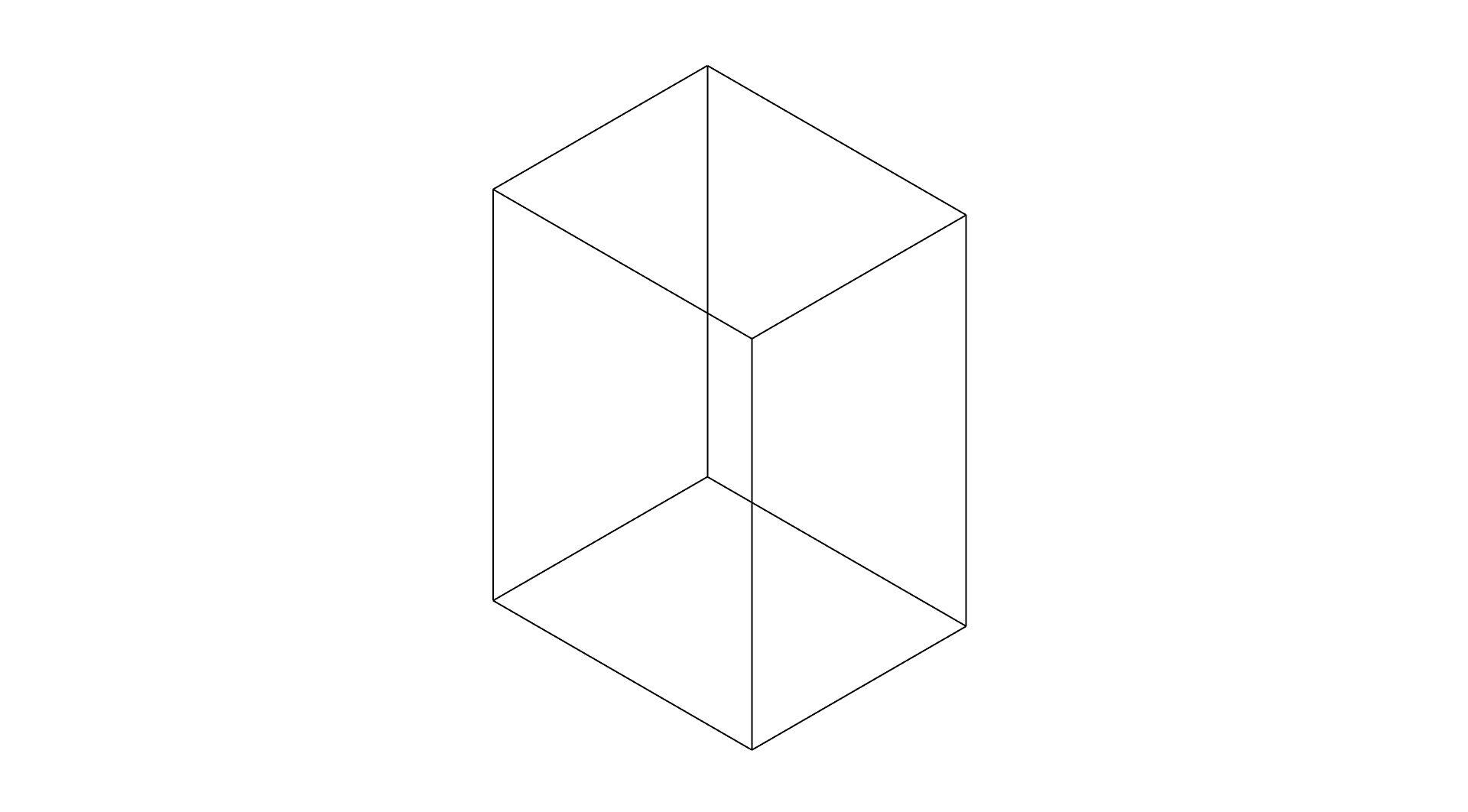
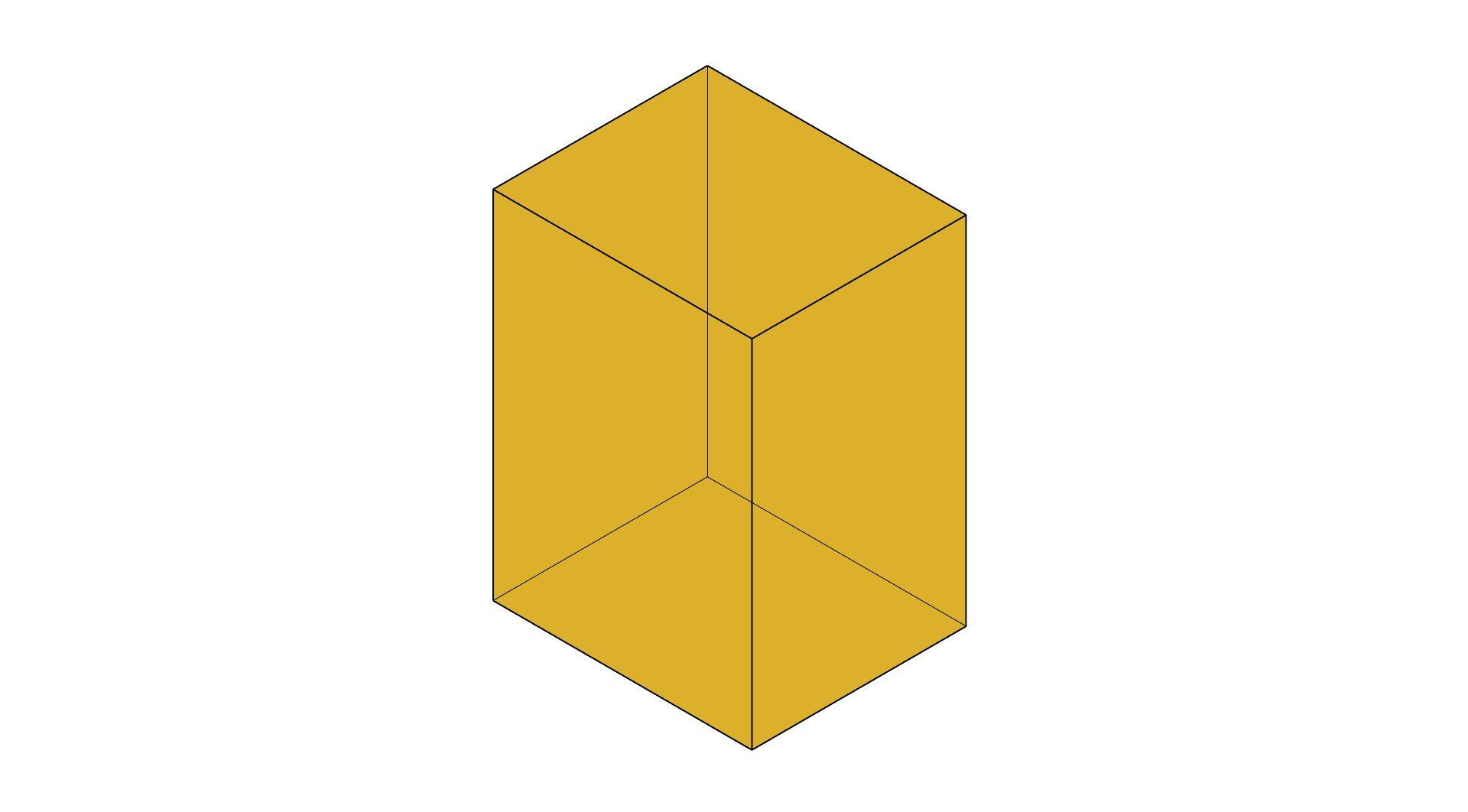
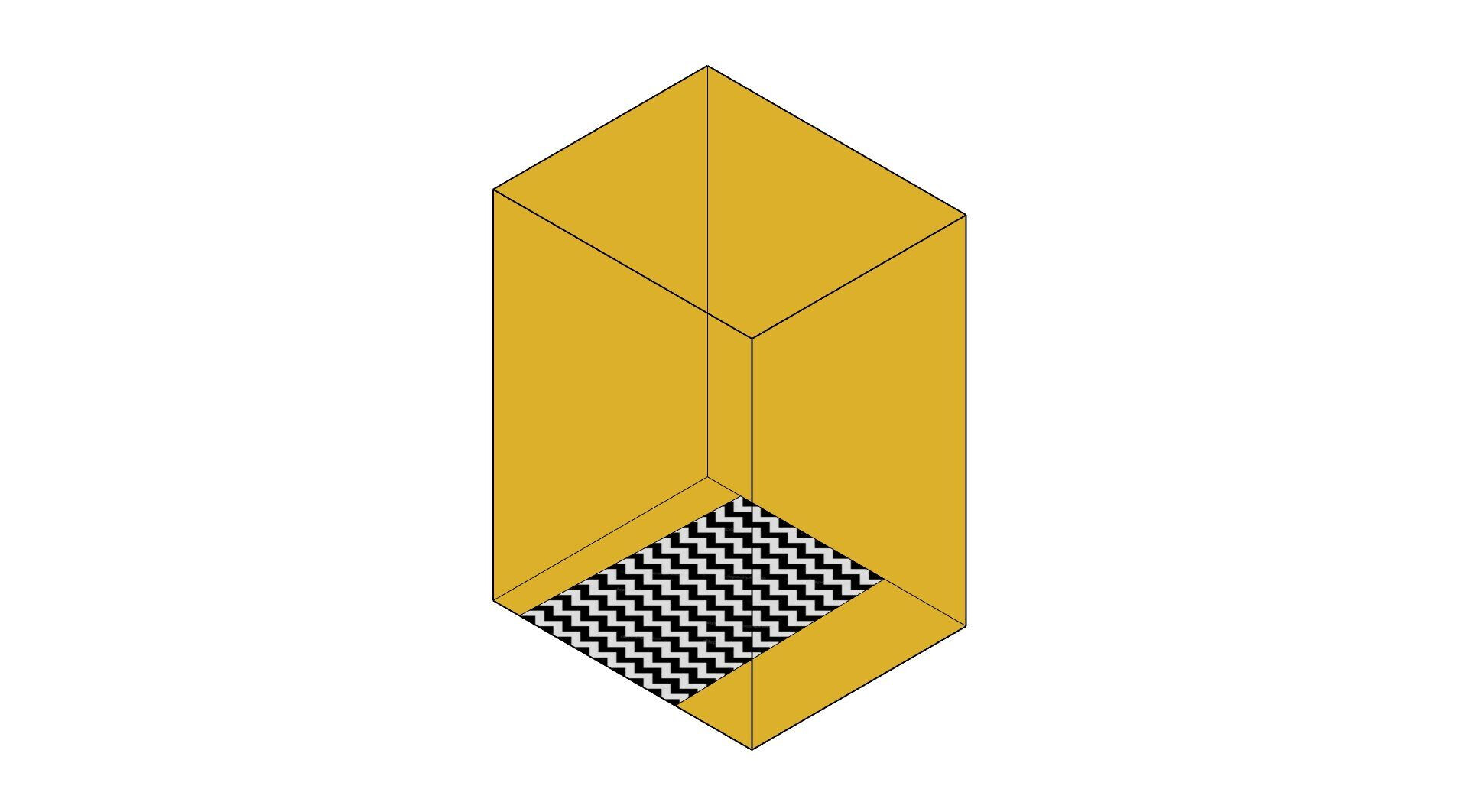
Material Used:
Furniture:
1. Coating: Domus Design Store
2. Lightning: La commare
3. Woodworker: F.lli la contessa
4. Plants: Vivai Lo verso
5. Flooring: Resin, Kerakoll / Marble, artisanal
6. Doors: Wood, artisanal
7. Interior lighting: Spot and streep led, isyluce






























