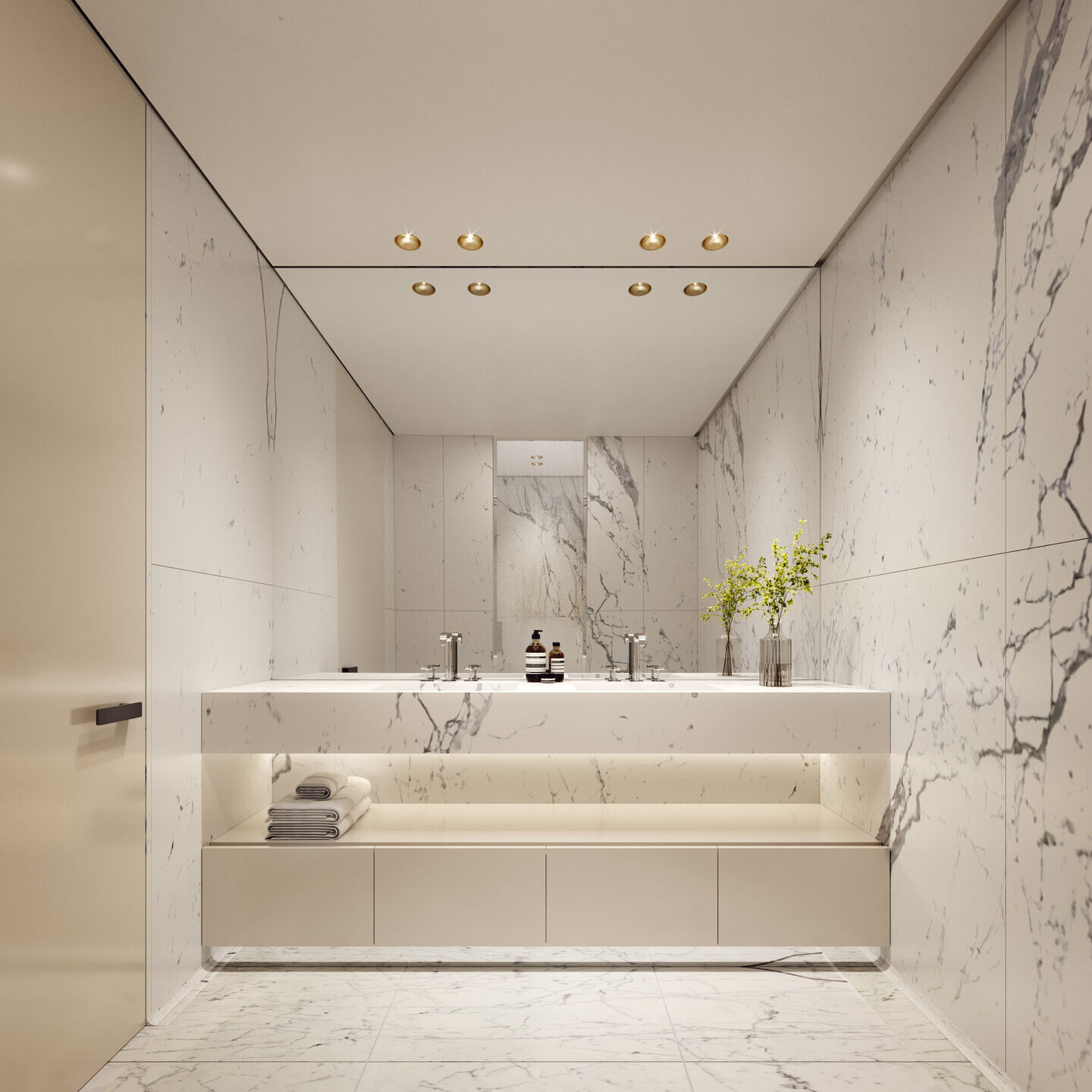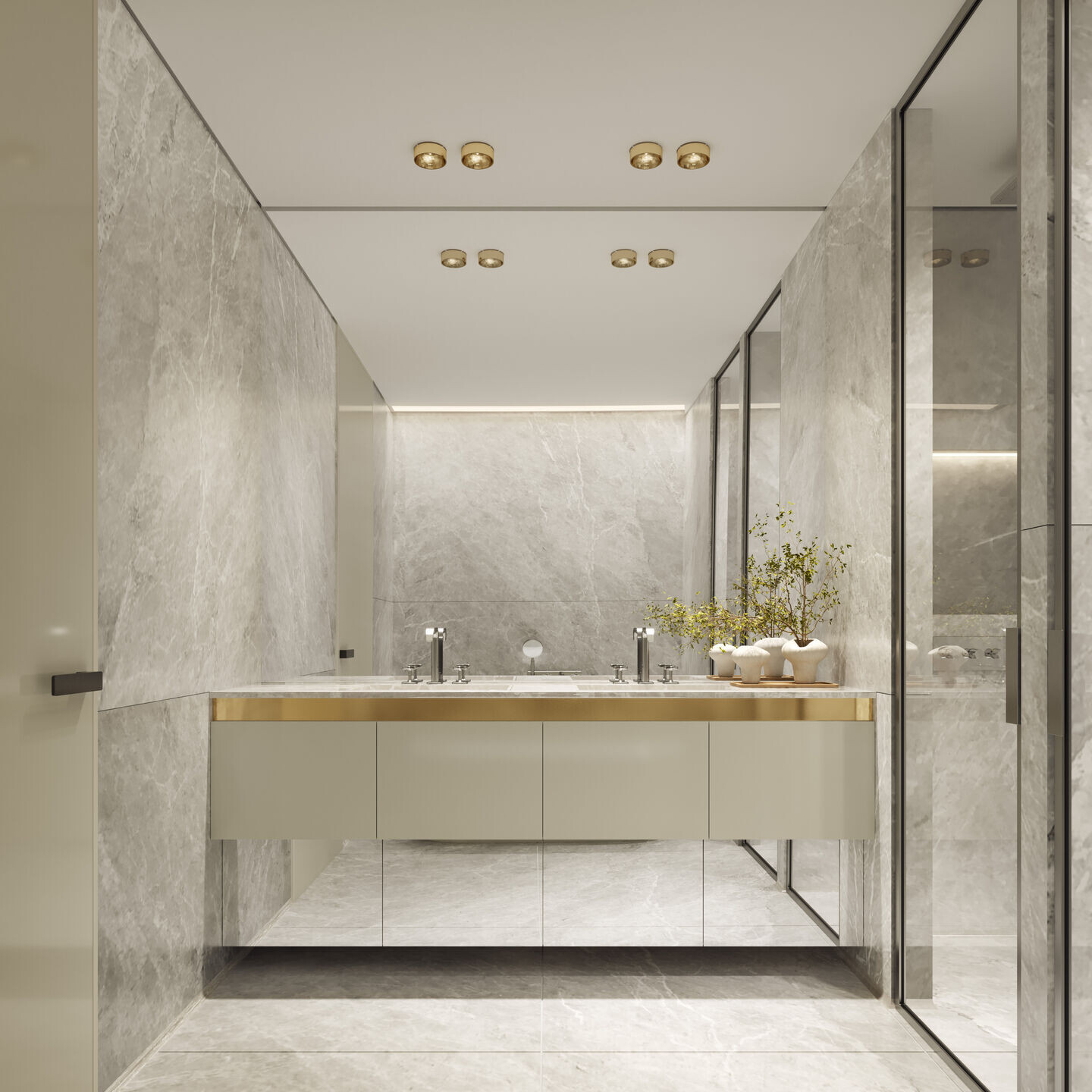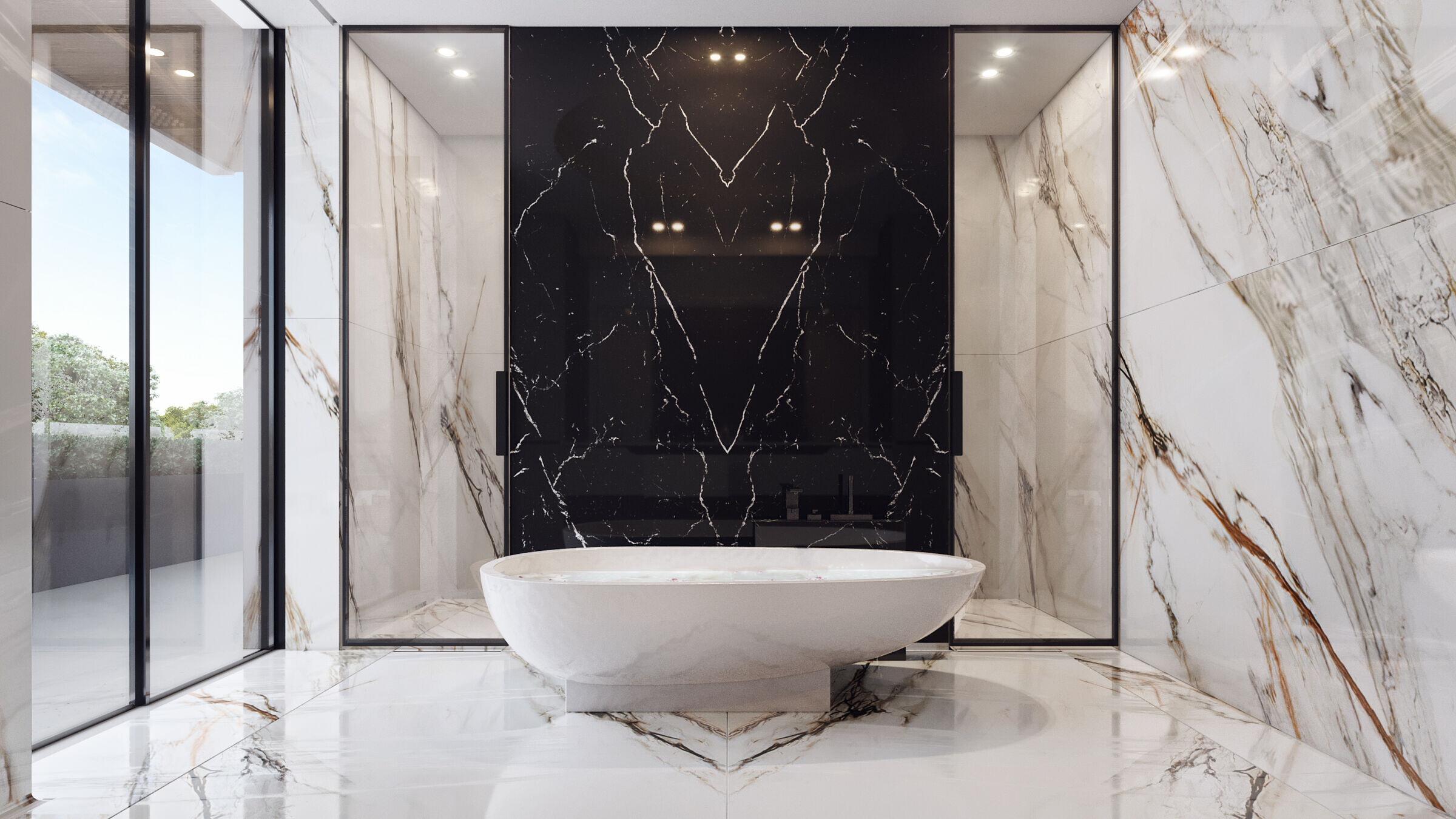Completion date: 2020
Type: Private Housing
Location: Algeria
Area: 1,162 m²
Authors: GAVINHO – Arquitetura e Interiores, Lda
Client: Private

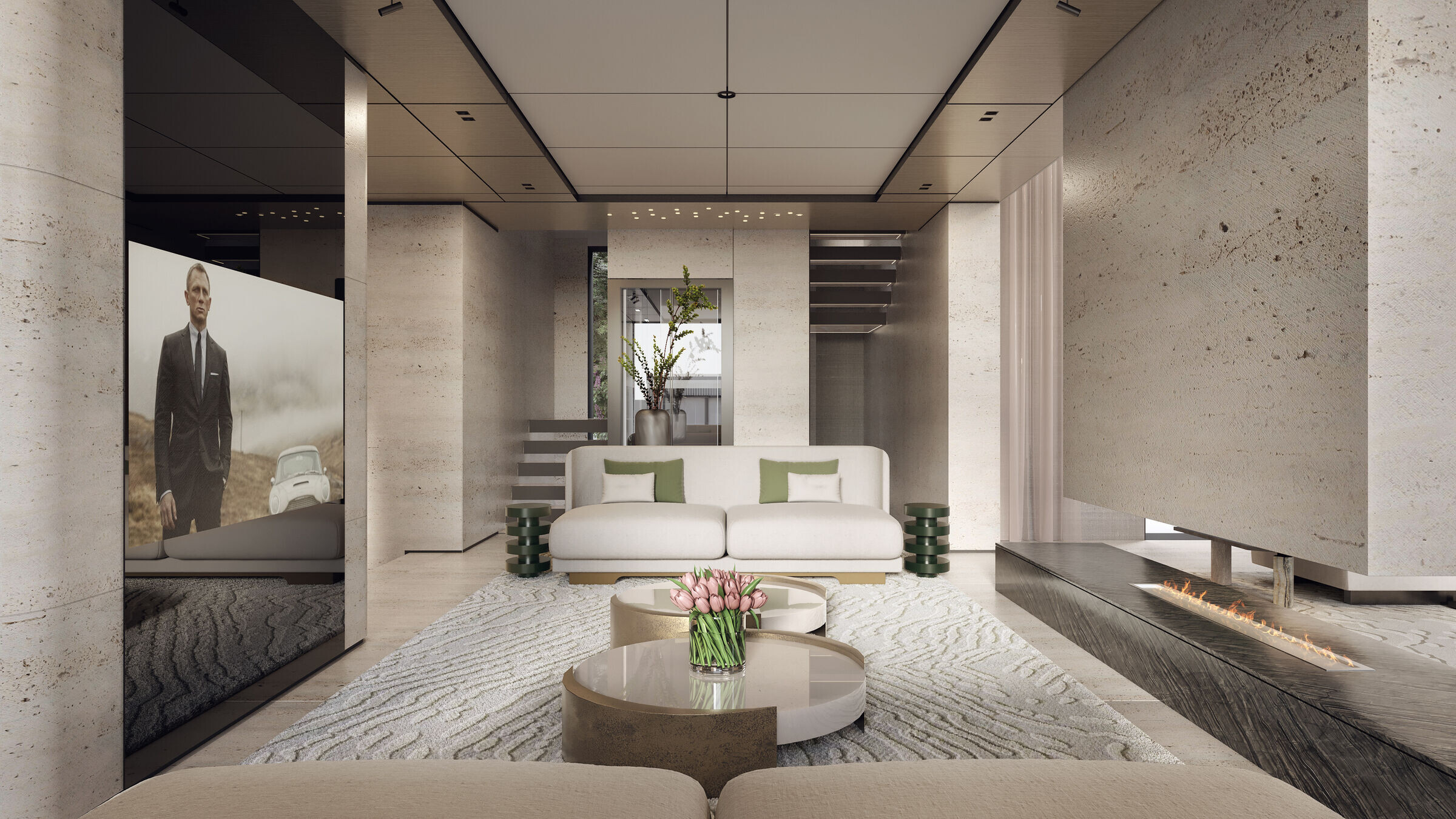
Located in the middle of the mountains, in a rural area of Algeria, the project embodies the owner's life plan and the objective of returning to his roots, consecrating itself as a family home focused mainly on common and living spaces. A home for the family.

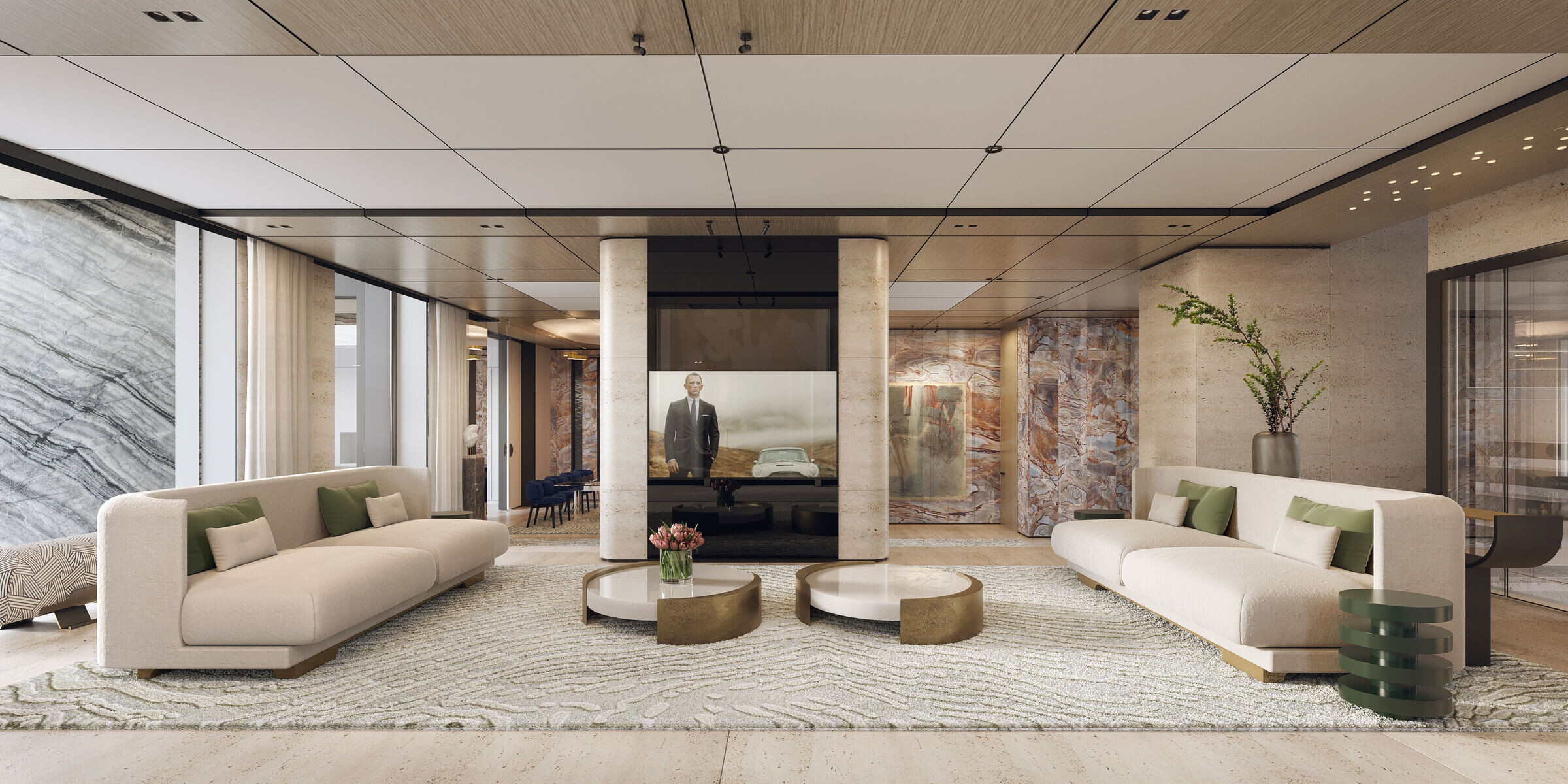
The villa is organized over 4 floors and has several annexes related to well-being and in contact with the outdoor garden and pool space.
We sought to develop the spaces as if the house were a yacht. Each space was designed according to a particular narrative and stands out for its unique and special appearance, with reinforced attention to detail and lighting.



The communicating spaces relate to each other in a fluid way, carrying the same materials and involving decorative pieces, selected so that each moment and experience is unique and special.
