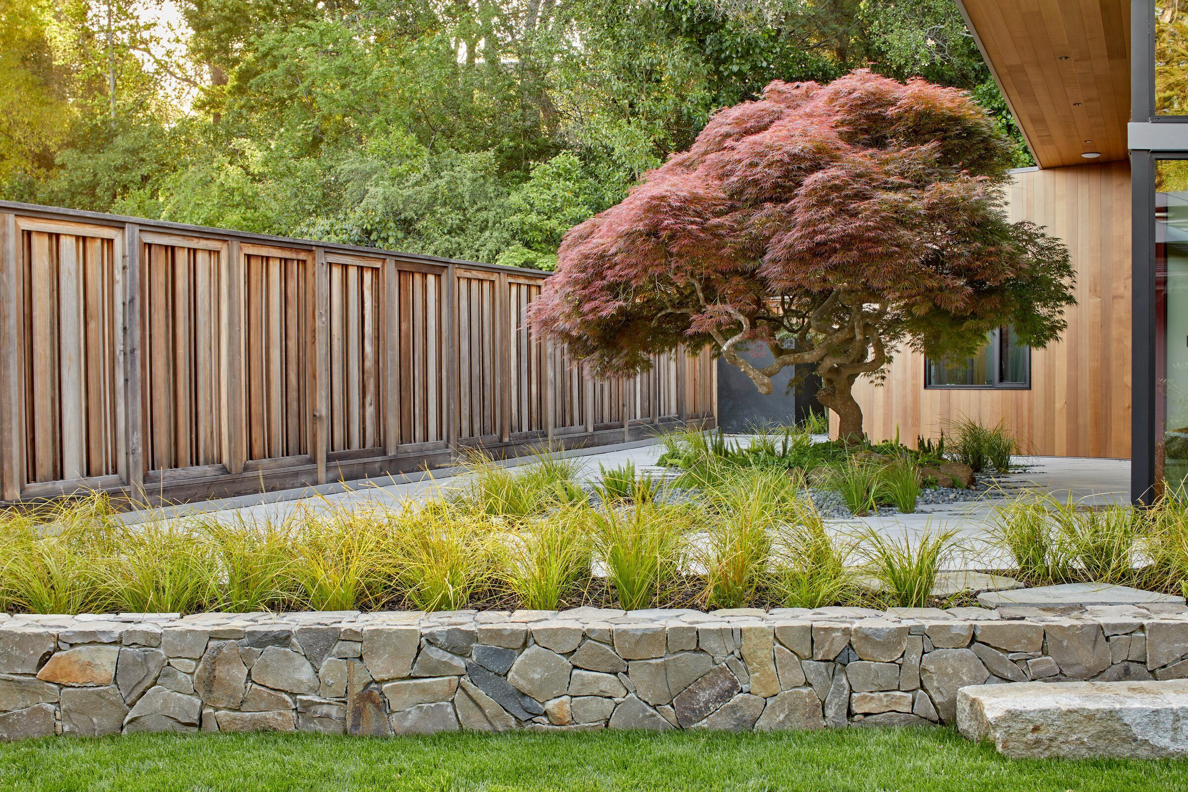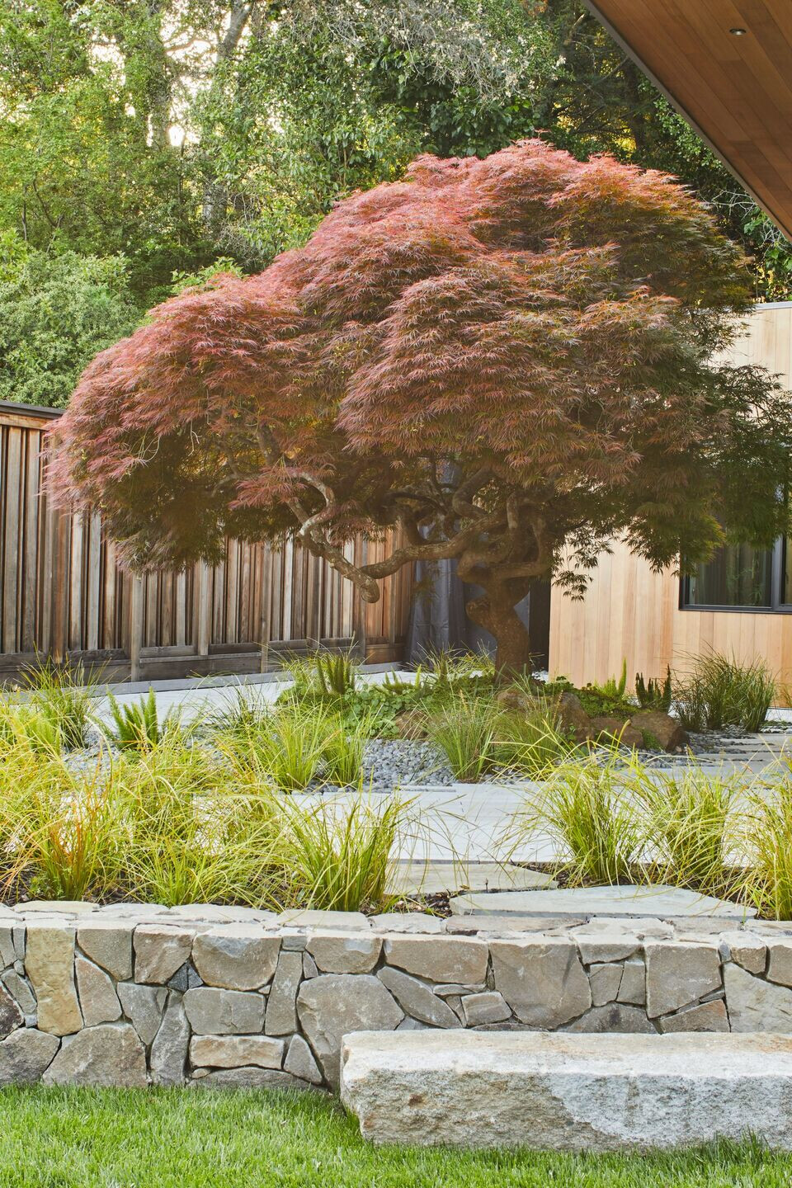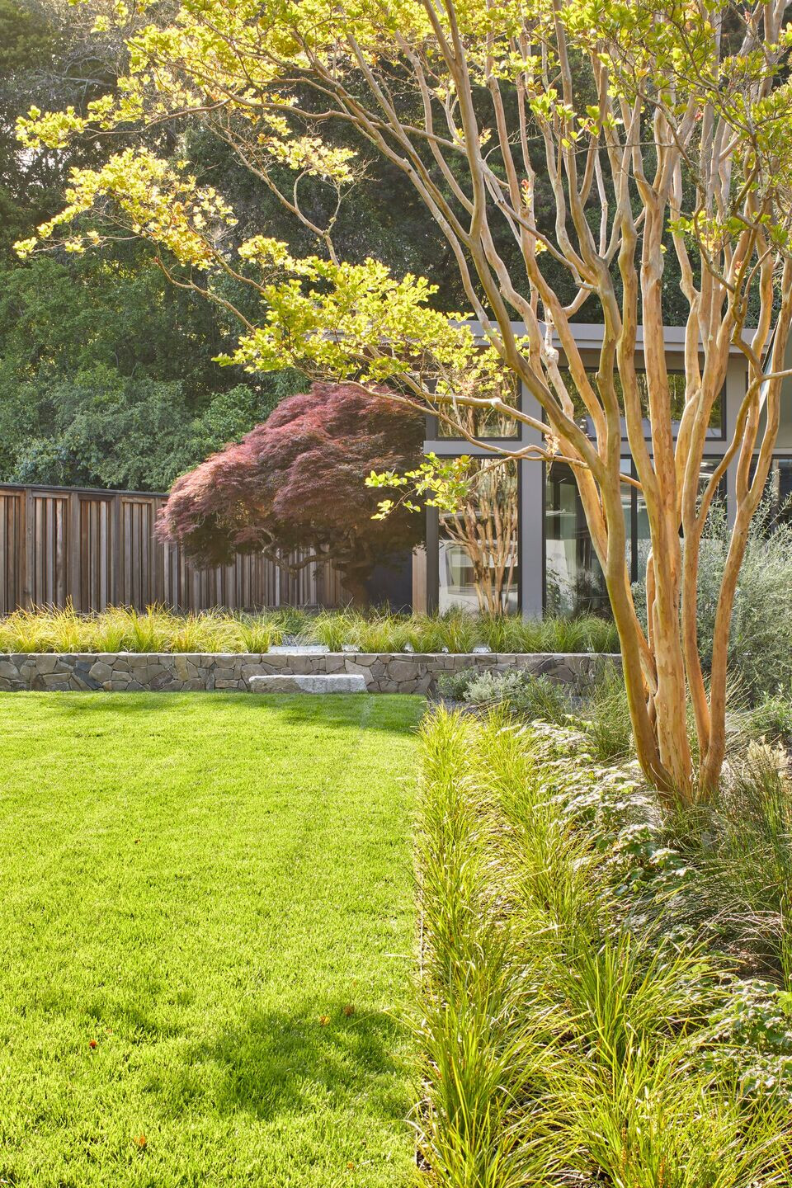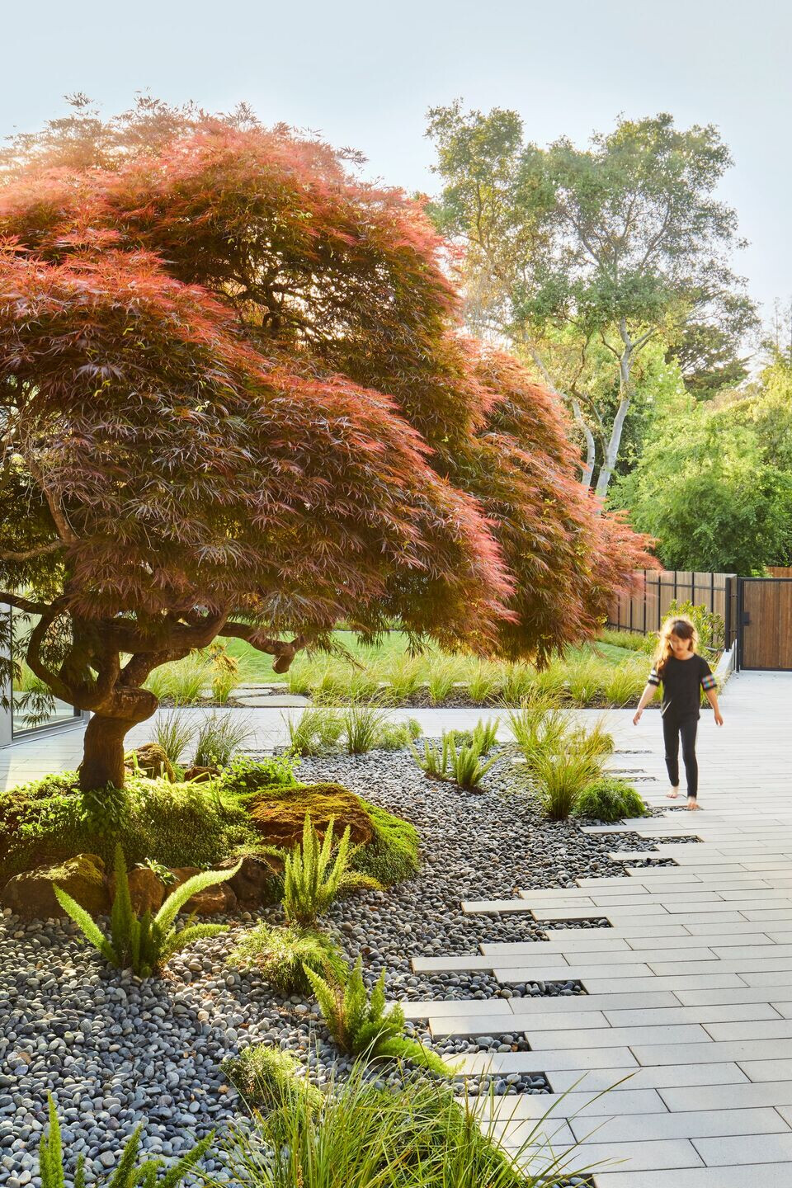Spiegel Aihara Workshop (SAW) has designed the landscape for a home in Hillsborough, California, opening up a crowded, overgrown yard into a breezy, Japanese-inspired retreat, restoring and highlighting venerable existing plantings within an overlay of new landscape elements, and carving out new pathways and boundary conditions to serve new functions on the property.
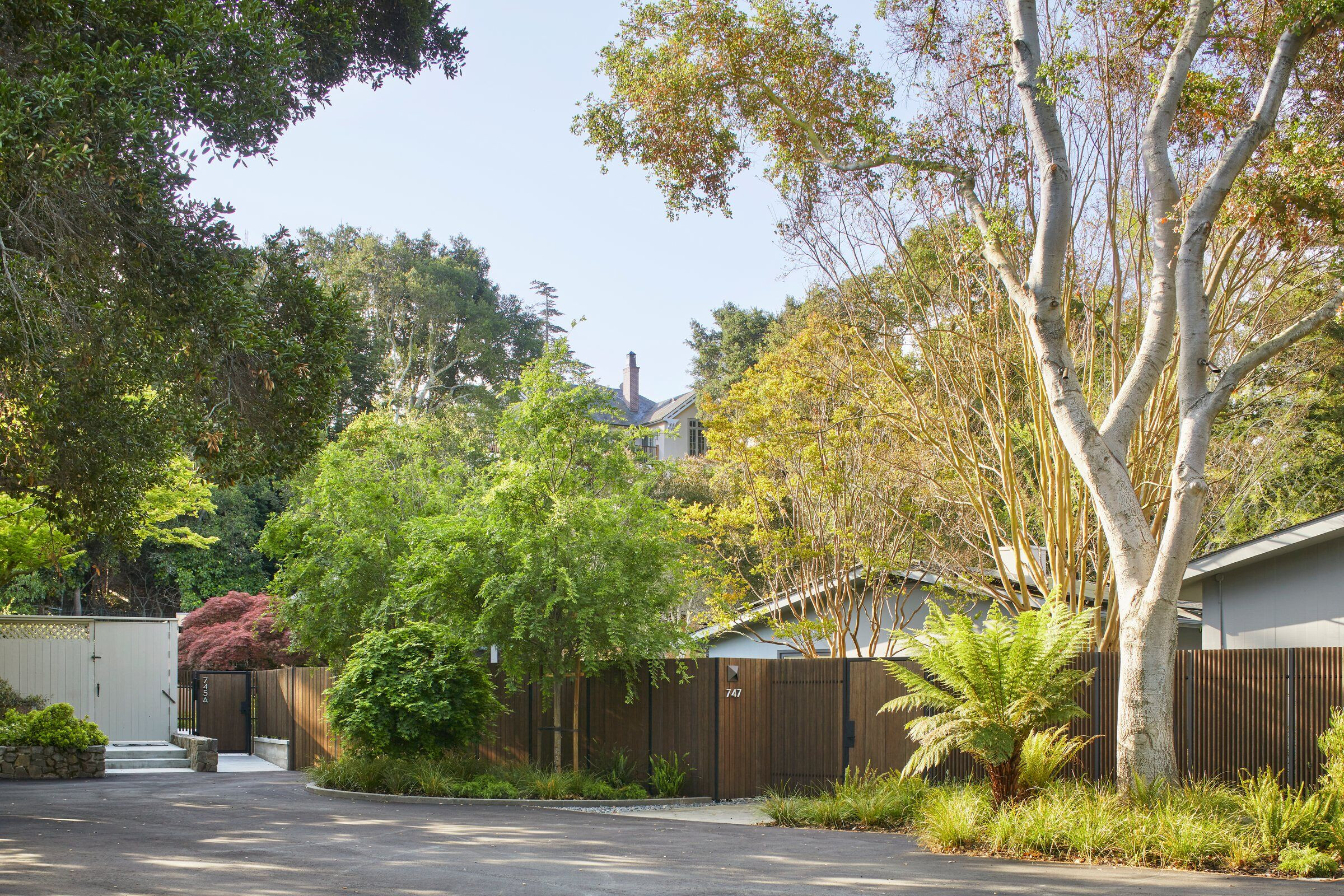
The homeowners had recently added a glassy, freestanding ADU to the back of their property in what was previously an underused, fenced-off corner of the property. While the main door to the existing house was once the center of the property, the ADU, functioning as an office and studio, re-oriented the nexus to the outdoor areas between the ADU and main house. SAW worked to create a minimal yet inviting courtyard for the ADU, anchored by an existing, 50-year-old Weeping Maple, which was a surprise discovery amidst the previous overgrowth. Drawing upon a study of the sightlines between the structures, SAW maintained the existing melaleuca trees between the ADU and primary home to maximize privacy into the bedrooms of the main house. A walkway from the ADU to a formal entrance at the back of the property is lined with Japanese Maple.
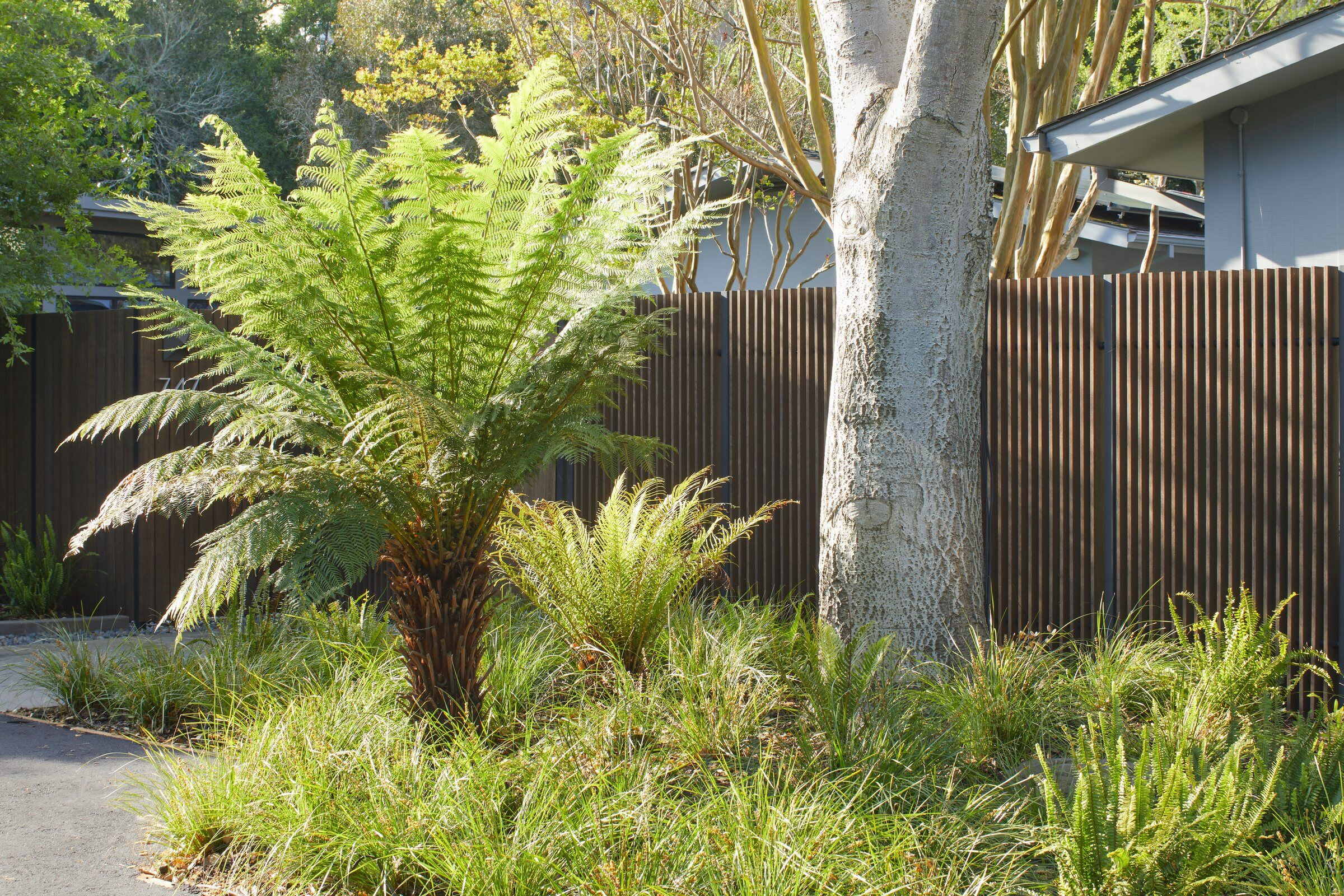
The majestic Weeping Maple was preserved through careful pruning and protection with a plywood wall during the ADU’s construction. SAW used stone pebbles, ferns, and grasses to surround and highlight the maple, creating a textural landscape for the tree’s twisting trunk and branches and the drape of lacy, serrated leaves that turn a brilliant red in fall. From the interior of the ADU, the tree takes up an expanse of the view from the glass window-wall, providing a striking, sculptural focal point. Beyond the maple, chartreuse lomandra tops a sharp dry-stacked stone wall on the periphery of a grassy plane, contrasting with dark green mondo grass clumping around large boulders. Delicate Dogwood trees float within dainty blooms of Japanese anemones and cape rush reeds at the around the Main House entrance, providing a subtle counterpoint to the drama of the maple at the ADU entrance.
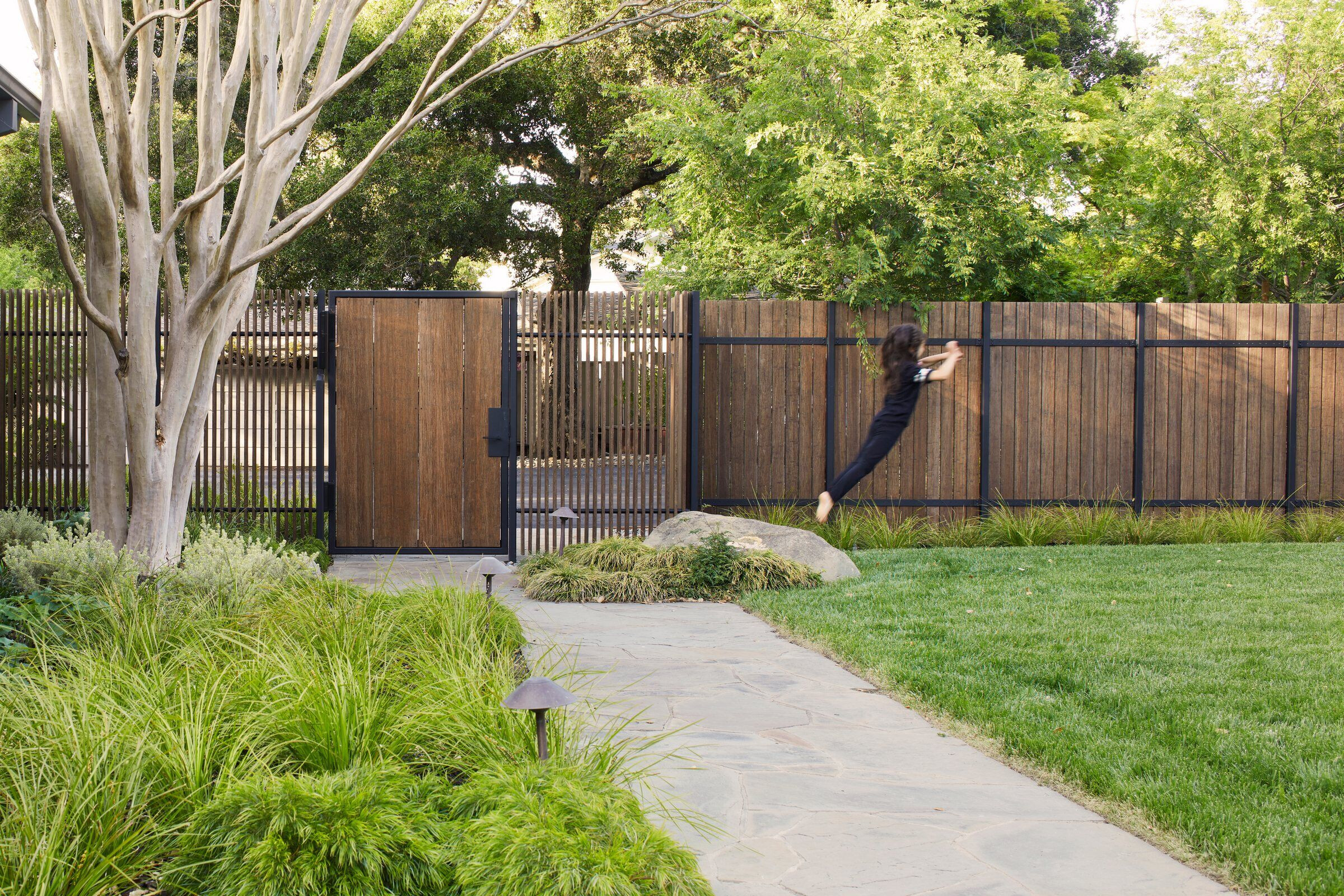
In addition to relocating the center of the property, the landscape architecture also serves to re-negotiate boundary conditions. The homeowners also own the adjacent property, which they rent to tenants, and the two homes share a driveway and fence containing two separate entrances, one to the walkway that leads to the ADU, and one to the adjoining tenant property. Certain plantings, including Chinese Elms, Japanese Maple, Tree Ferns, Giant Chain Ferns, and Lomandra Grass, spill out over the new, slatted front fence, also designed by SAW, creating continuity and suggesting a relationship between the neighboring homes, as well as an inviting hint at the garden landscape within.
Team:
Landscape Architecture: SAW (Megumi Aihara, Sharon Ling, Avery Sell)
ADU Architect: Russell Zeidner
Landscape Contractor: Ideal Landscape
Dry Stacked Stone Wall: Raul Campos Landscapes
General Contractor: Design Line Construction
