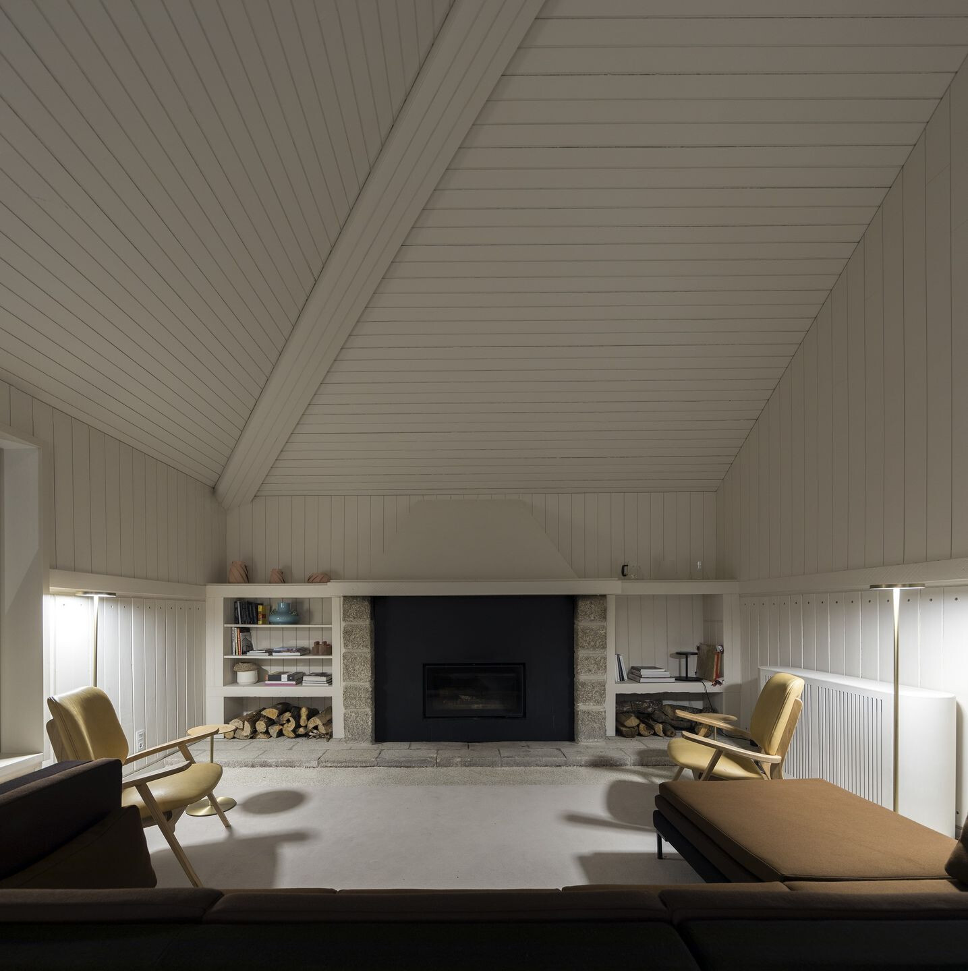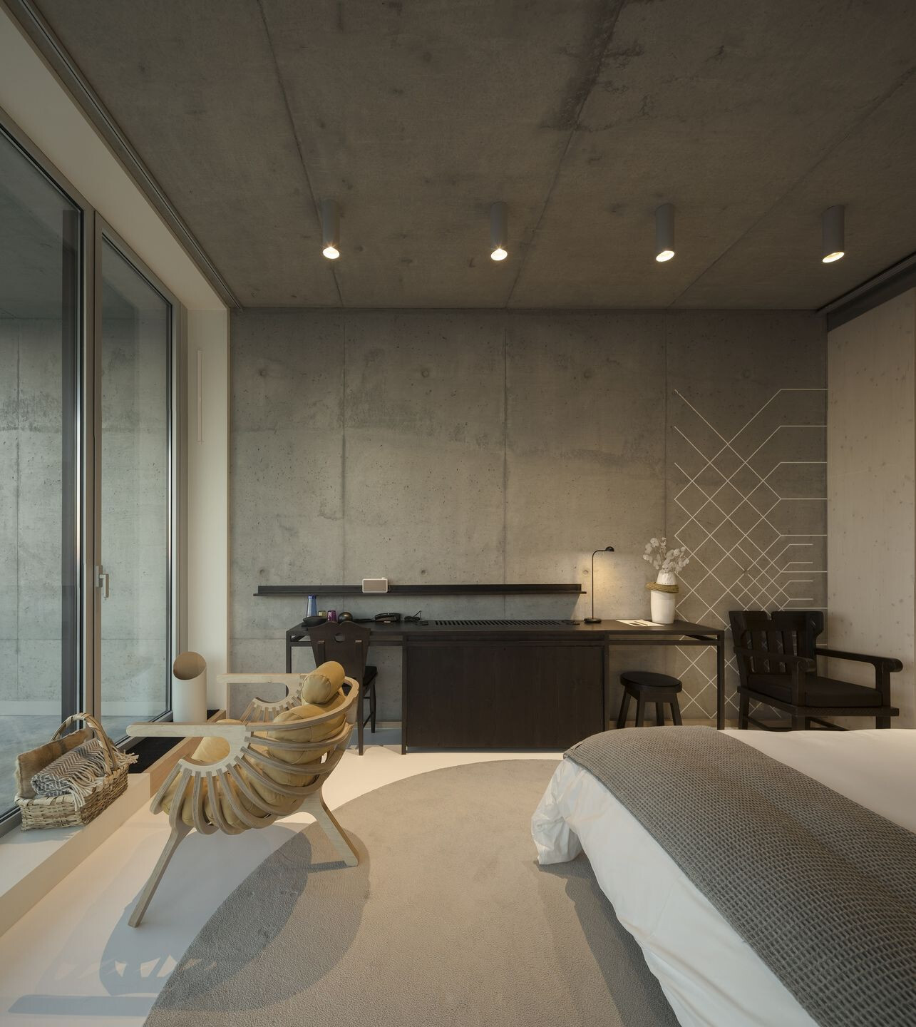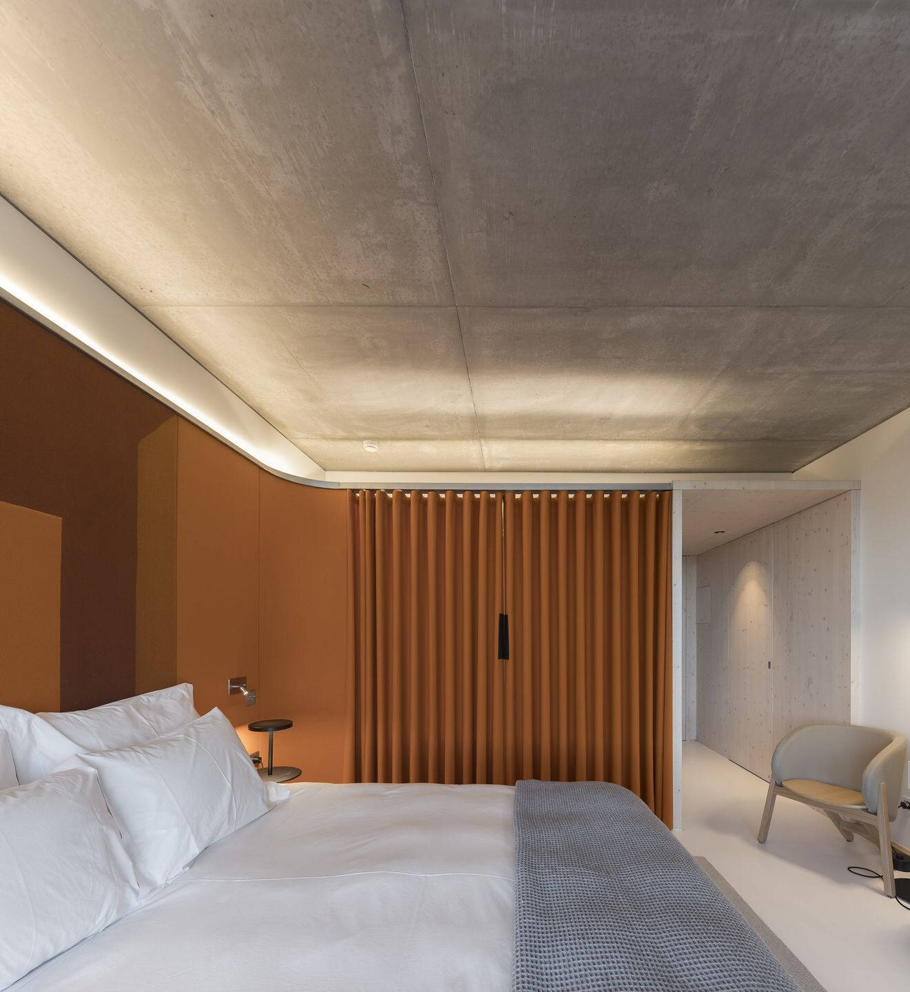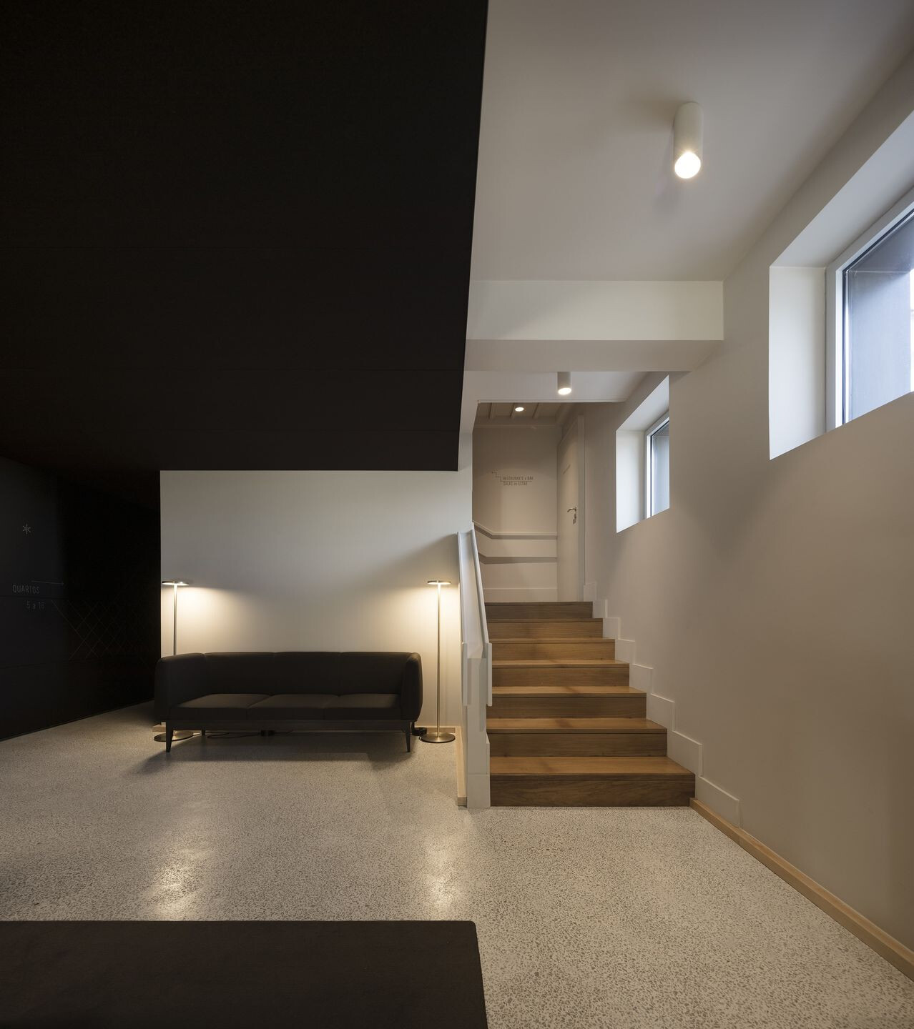With the goal of valorizing the "site" and the local traditional practices followed in the architectural project, the interior design begins with the use of burel, a wool fabric of local exclusive manufacture, taking advantage of its technical features, soundabsorption, so important for a five-star hotel, as well as for the aesthetic and comfort advantages of a "fabric" with warm and strong colors with endless possibilities like three-dimensional "modeling", painting, sewing, etc.
Thus, in the bedrooms, "L" burel plans surround guests, at the same time as bedside headboard and wardrobe/closet. These plans are the support of graphic and iconographic applications painted and/or sewn in the burel. The chosen colors were placed strategically related to the architectural features, and the strong and warm tones were privileged.
In social areas, the colors chosen are neutral, light and dark tones and the plans acquire other directions and materialities, for example in the restaurant, where thousands of "stars" or "flowers" are suspended in the ceiling, creating a sound absorption surface, in addition to the surprising aesthetic effect.
In the corridors, curtains "scenographically" hide the doors of the rooms, creating a sound barrier and small "perforations" allow to identify the entrance, by the passage of light.
In 1948, the decoration, furniture and identity of the “Pousada” were handed to the artist Maria Keil who exclusively designed for the Pousada a set of elements based on the vernacular image of the "Portuguese character", such as ornate wood furniture in bas-reliefs , “Beiras” textiles and several pieces of wrought iron such as fireplace utensils or lamps, always “signed” with the identity of the wolf and the star (Serra da Estrela), by the flower and by a 45-degree gypsum texture. The iconography and graphic work developed for this new phase, started from all this existing work, creating new iconography for the new and contemptary use.
In addition to Maria Keil's pre-existing furniture, which was recovered and treated with glazes, much of it was designed specifically for this project, from floor lamps, suspended lamps, bedside tables, mirrors, etc. All other decoration props are also of Portuguese origin and manufacture, in clear homage to the design and manufacture of Portugal.
The blend of contemporary furniture with original furniture and the restoration of Maria Keil's drawings, as a graphic identity image of the hotel, allow this to be a new hotel - the Casa de São Lourenço, a 5-star hotel - always present, not as a condition or corset, but as a guiding line in the creation of a richer identity and heritage, contemporary but in line with the specific history and place that surrounds it.









































































