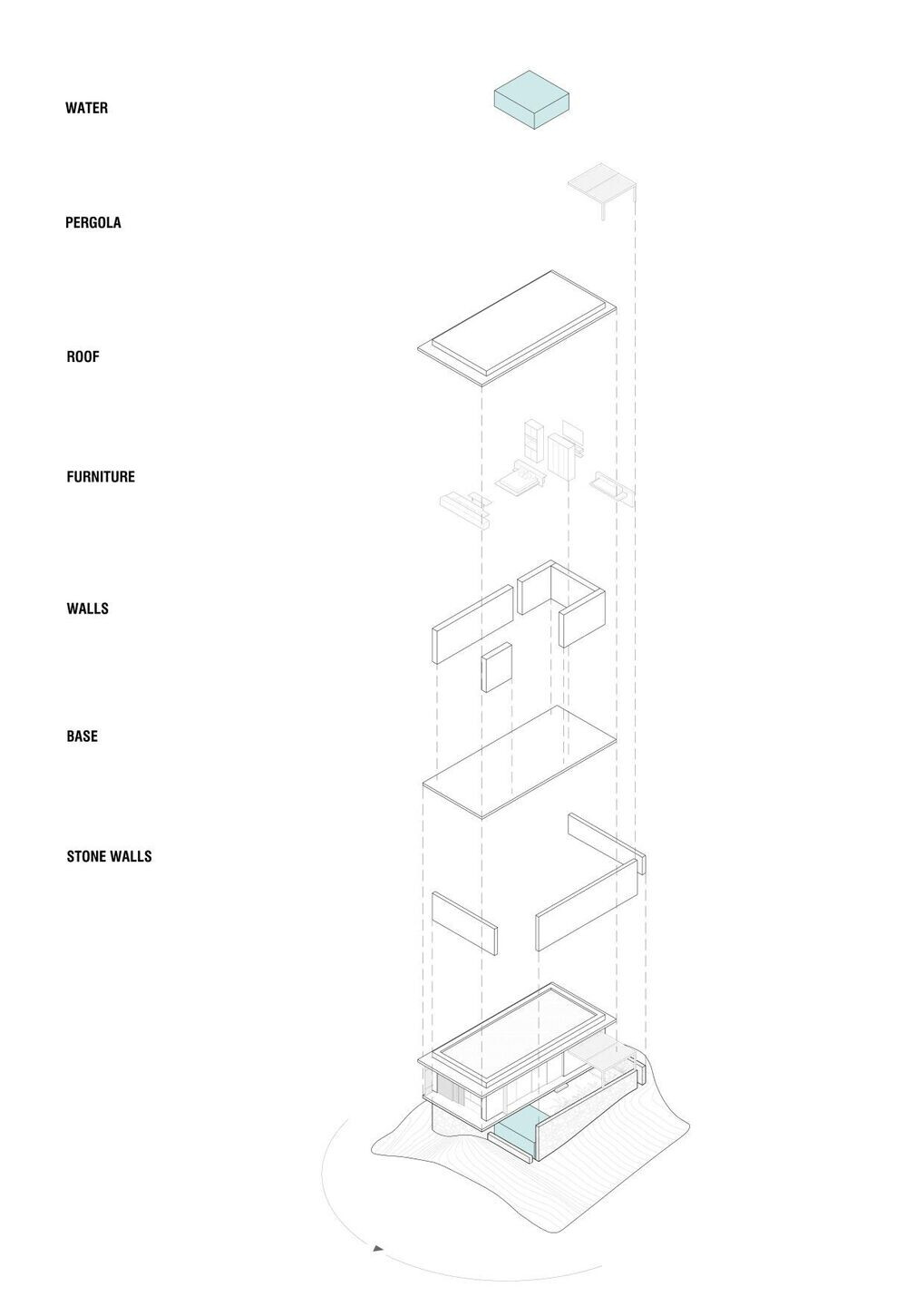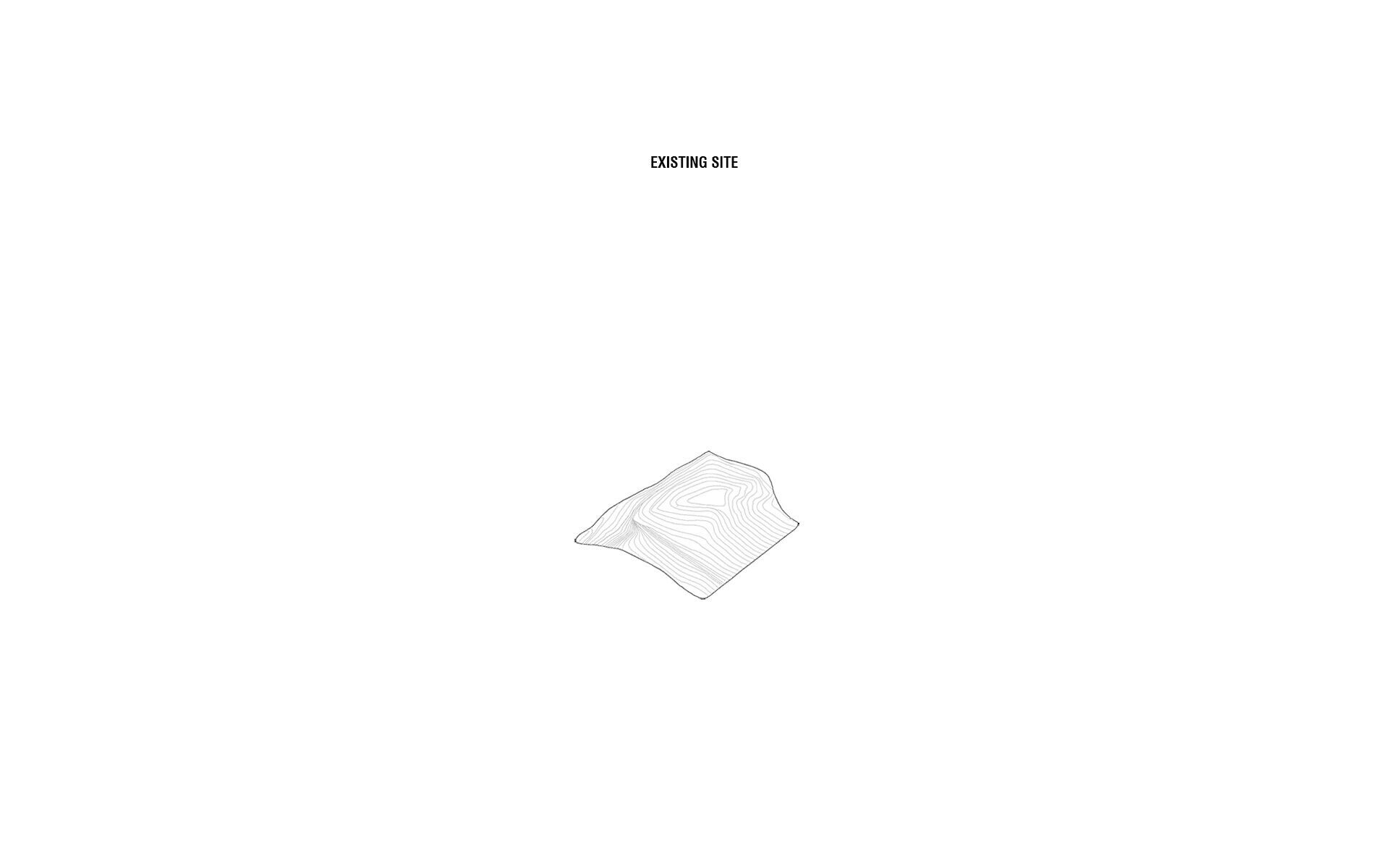The third manifestation of the Casa Cook resort brand, Casa Cook Chania is a continuation of the brand’s image of texturally enriched comfort within a laid-back luxury concept, established by the visionary art direction of the interior design studio Lambs and Lions, Berlin. Here their refined creative approach is adapted to the extensive hillside location on the Cretan coast, and has been developed and realised in collaboration with Greek architects k-studio and interior stylist Annabell Kutucu.
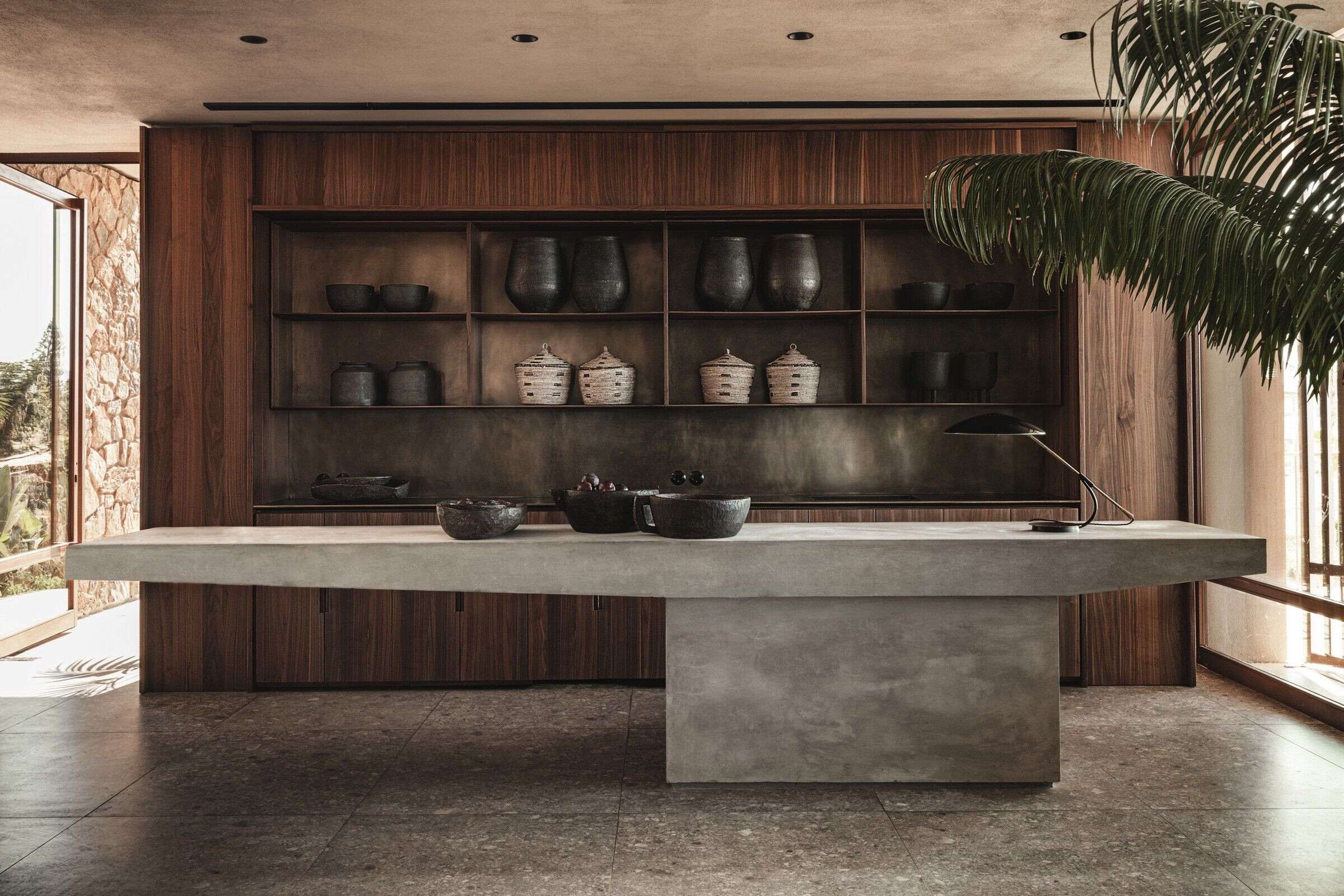
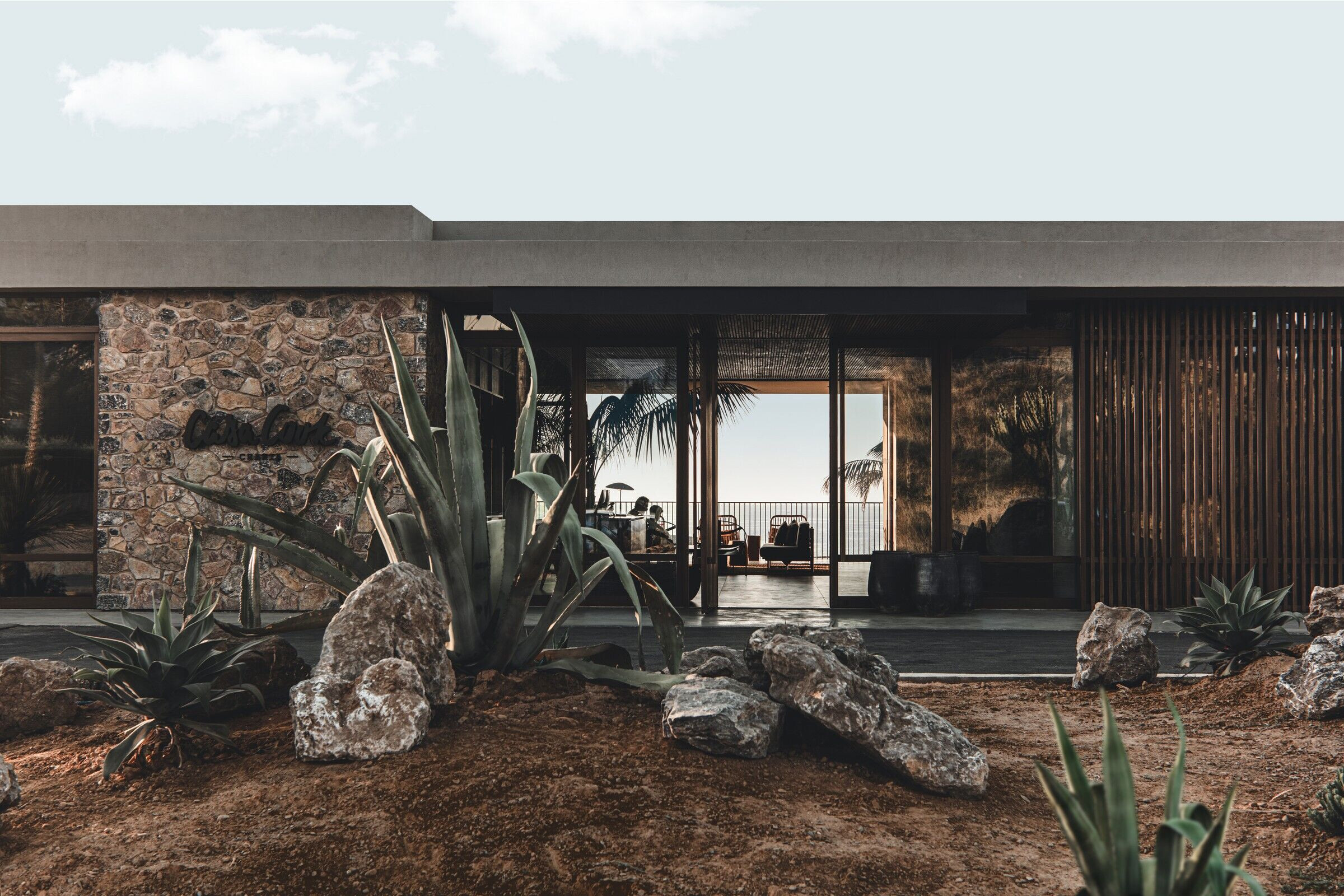
The design approach was twofold: to use Modernist-inspired architecture as an elegantly dynamic solution to the challenge of providing a lot of single-story space on a sloping site; and to create a ‘village’ layout to the resort with an emphasis on external space that combines larger, open gathering points with smaller, quieter moments all with unique views.
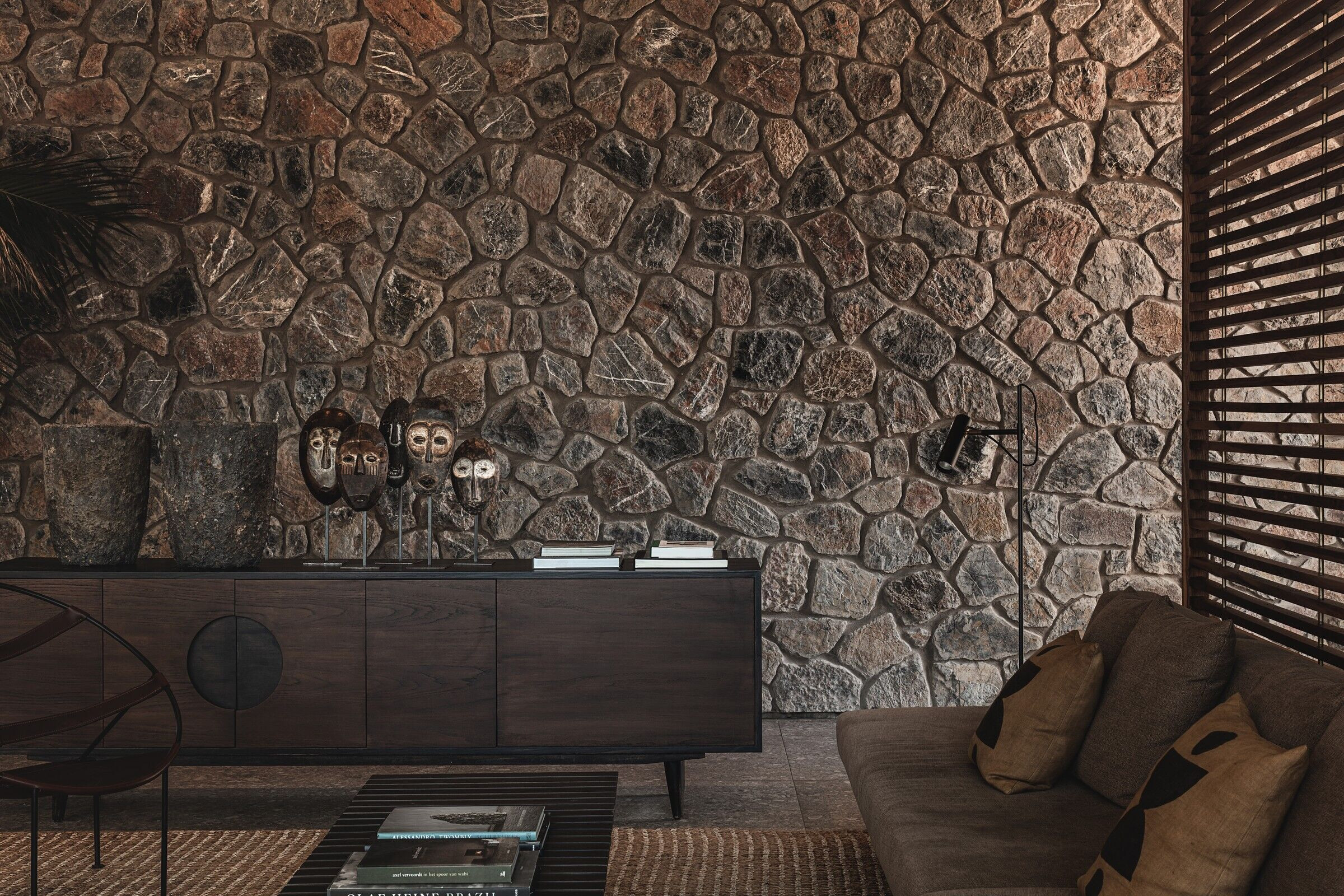
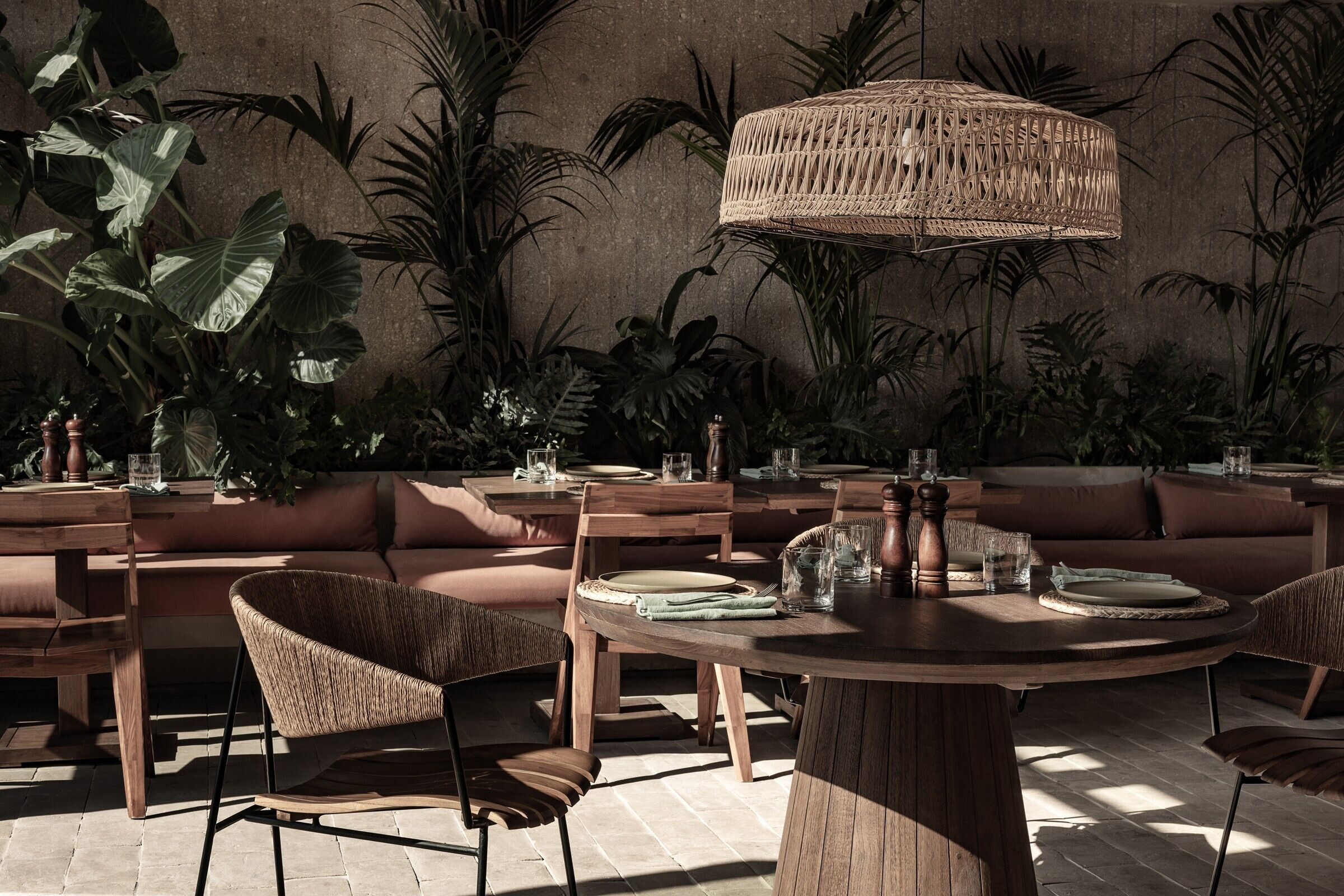
The Modernist influence is evident throughout the development beginning with your arrival, at the uppermost point of the site, at the entrance building. The extensive view over the site and across the sea from beneath the iconic flying roof make a memorable first impression. The rooms, in clusters of smooth concrete and timber-clad boxes, balance and cantilever from floating walls of local stone as they descend the slope towards the beach. They are cool, sensory retreats carefully positioned to create double-aspect interiors that extend onto private corner pool terraces with unique views to the sea and lush courtyard gardens.
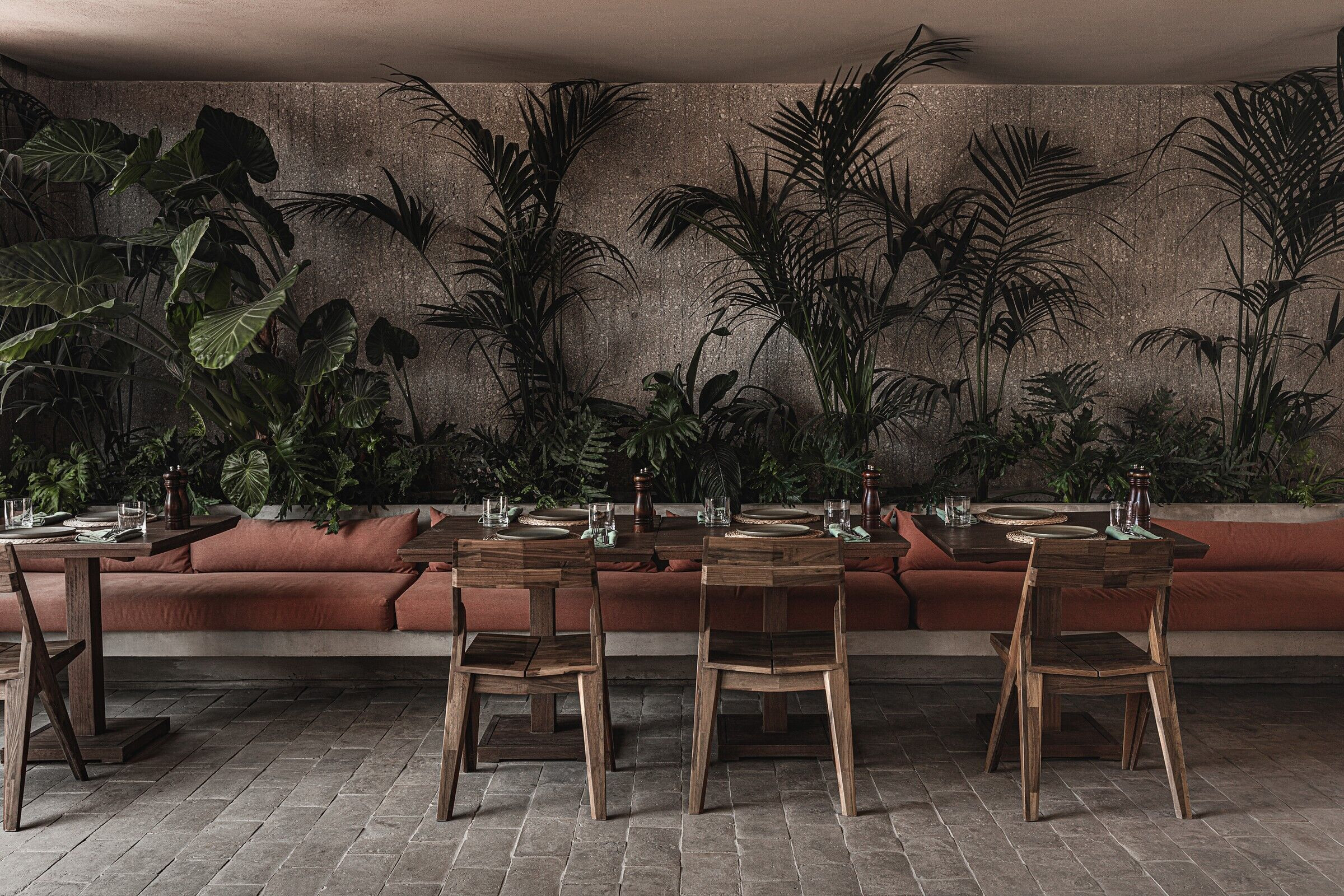
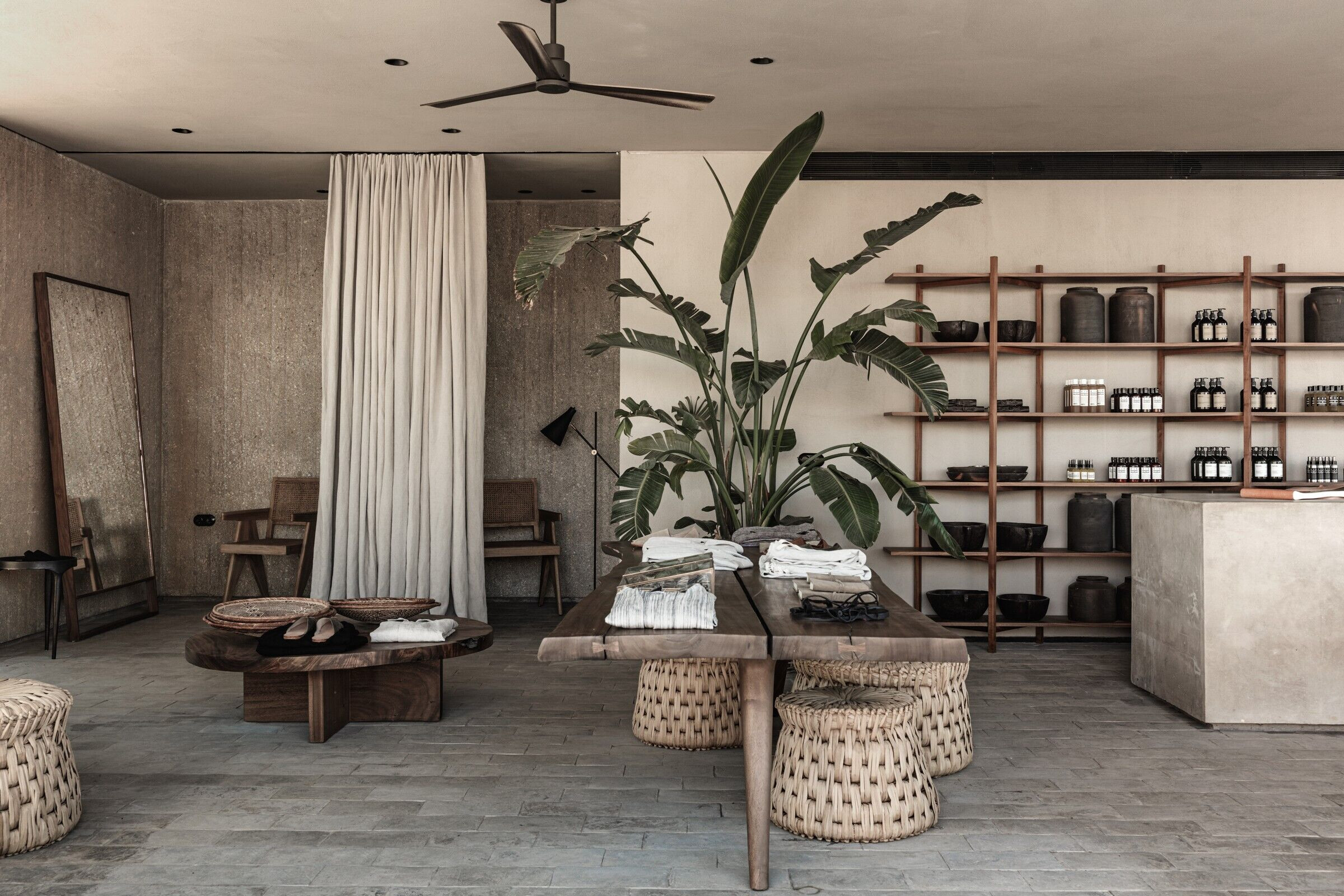
The path down to the beach is a poetically choreographed interplay of light, shadow and texture. Landscaping is authentic and grounded with a semi tropical influence that adds drama and contrast. The smooth concrete boxes gradually separate and transform into rougher, more brutalist structures that seem to have emerged from the sand. They are bolder and well-prepared for the exposure to salt and wind that the structures higher up the site are protected from. Their positioning creates large, welcoming external spaces that are suited to the requirements of the communal areas of the resort and that benefit from the beachfront location. This ‘Piazza’ arrangement houses the hotel restaurant, bar, boutique and art house alongside the pool and lounging area. A genuinely playful and adventurous Kids Club is raised, secured and protected from the sun so that the majority of the activities can take place outside. Further back a yoga pavilion and wellness zone makes the most of the greenest part of the site offering open air spa treatments and early morning yoga sessions.
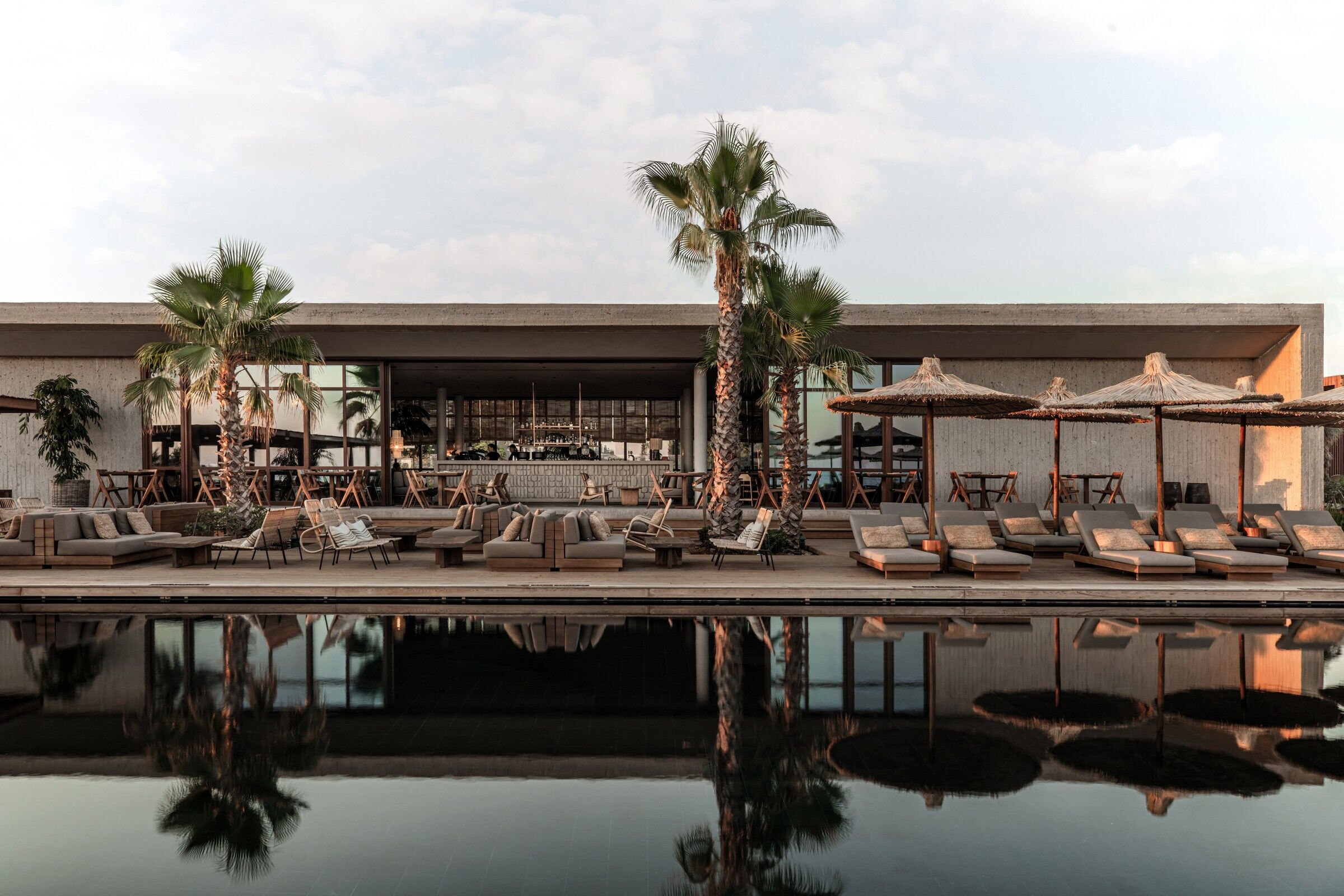
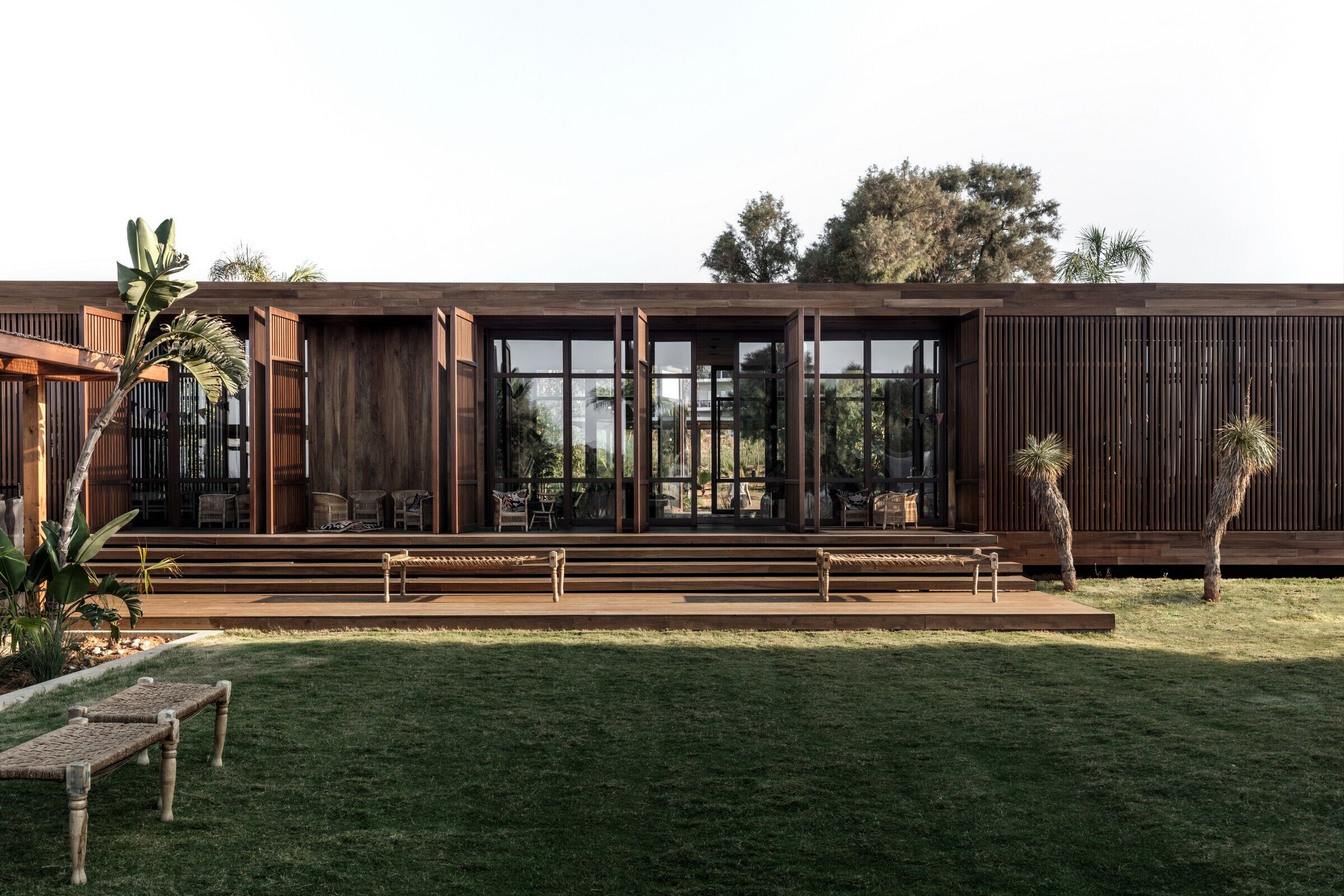
Team:
Architect: K-Studio, Lambs and Lions
Creative Direction: Lambs and Lions
Architectural Design: K-Studio, Lambs and Lions
Interior Design: Lambs and Lions, Annabell Kutucu
Landscape Design: FYTRON, Lambs and Lions
K-Studio Design Team: Konstantinos Karampatakis, Veronika Vasileiou, Kelly Kagka, Katerina Saraptzian, Xenia Papatriantafyllou, Konstantinos Stergiopoulos, Eleni Aroni, Melpomeni Gentimi
Lambs and Lions Team: Michael Schickinger, Graeme MacBride, Tessa Crosby, Kristel Guieb
Surveyor: Charalambos Akrivas
Structural Engineer: Ikodomi Technical S.A.
Mechanical Engineer: Kikidis M. & V.
Lighting Designer: Lighting + Architecture Studio
Main Contractor: Ikodomi Technical S.A.
Photographer: Georg Roske, Ana Santl, Nik Schulte
Stylist: Annabell Kutucu
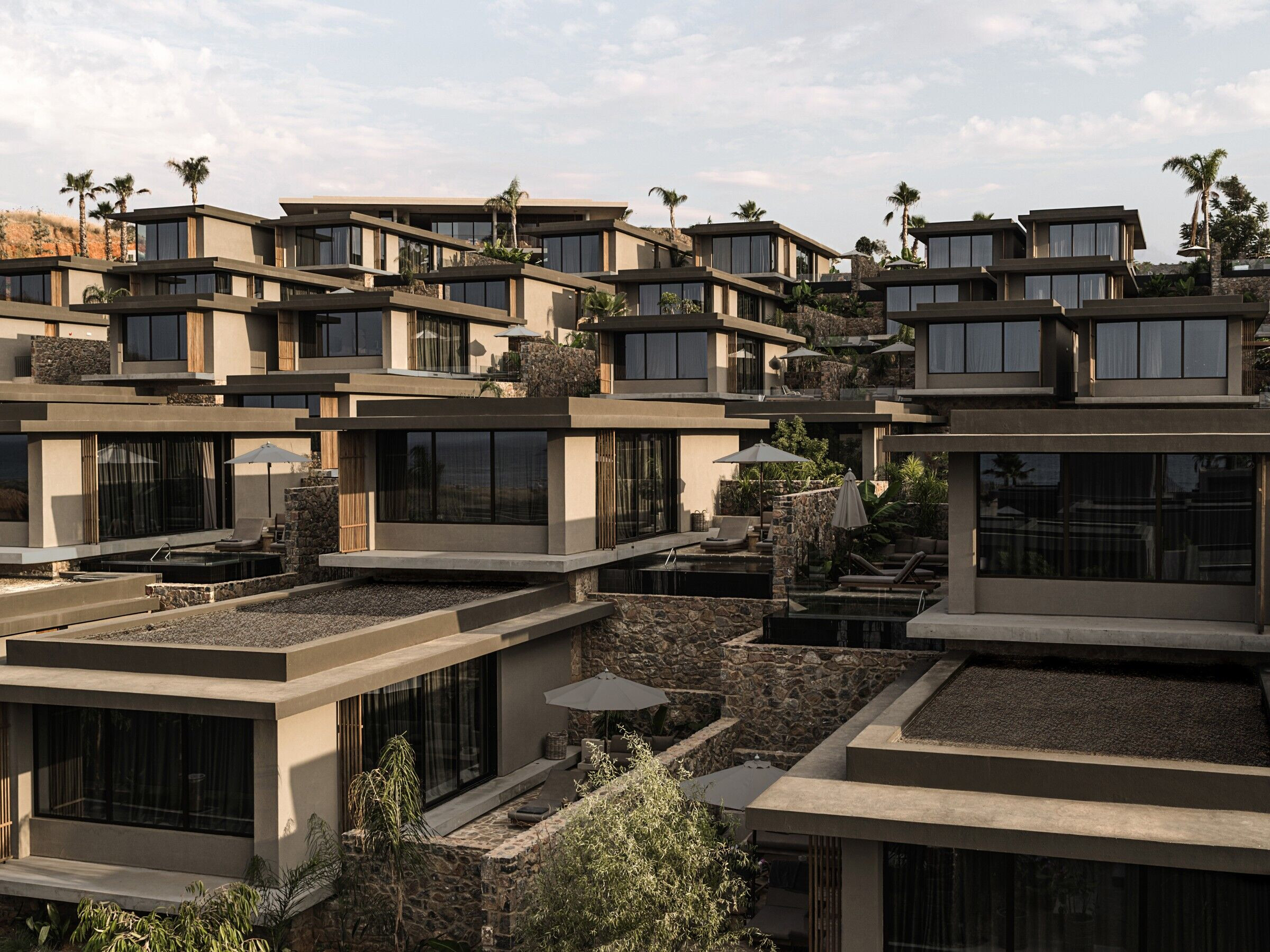
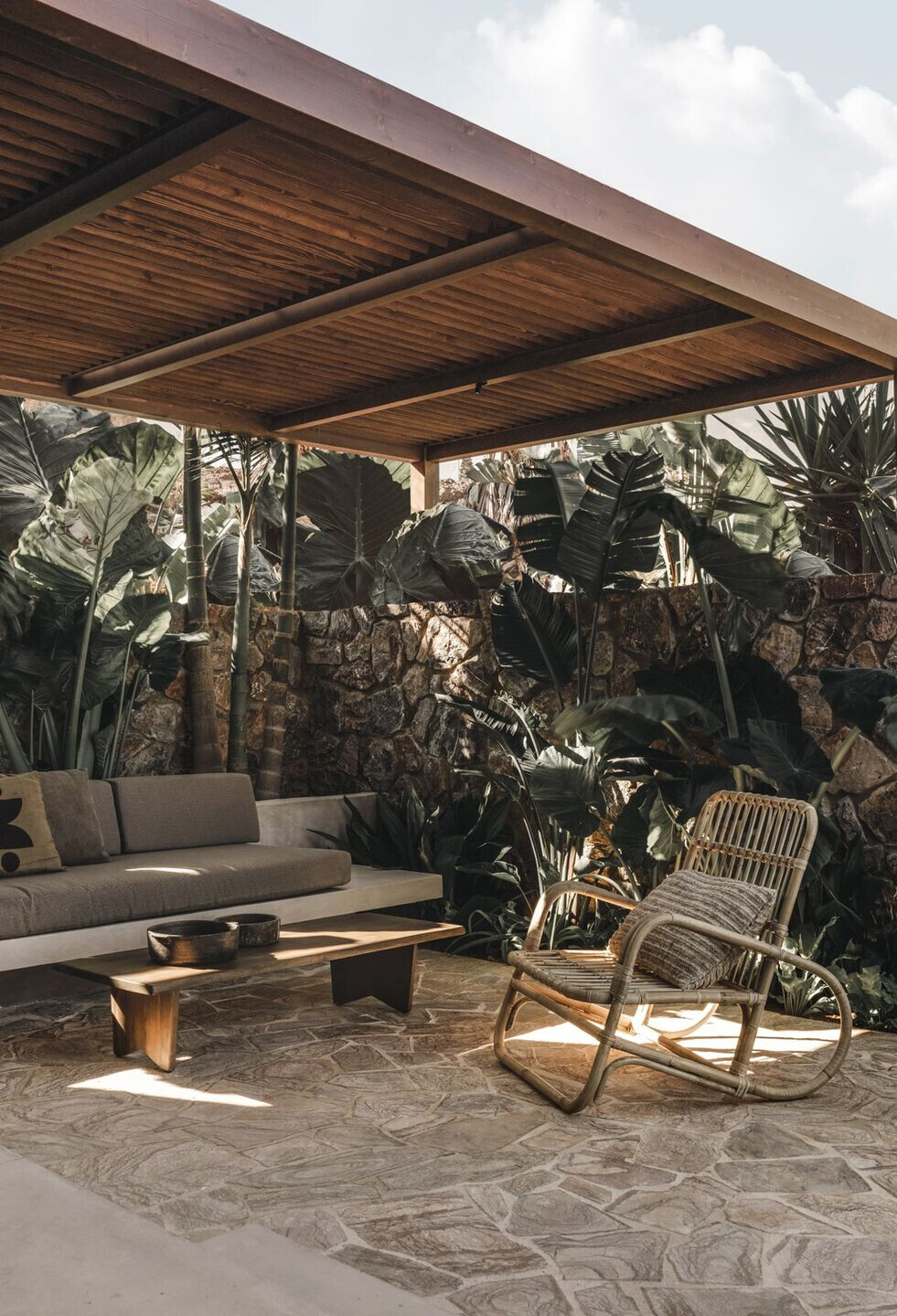
Material Used:
1. Window/Door Frames: BIOSET S.A., Forma Vogiatzis
2. Custom Furniture: WOODIVERSE E.E. (Pirro Filoqi)
3. Furniture: MIA collection
4. Fabrics: VAGENAS
5. Sanitary Ware: KISKINIDIS - Living made easy
