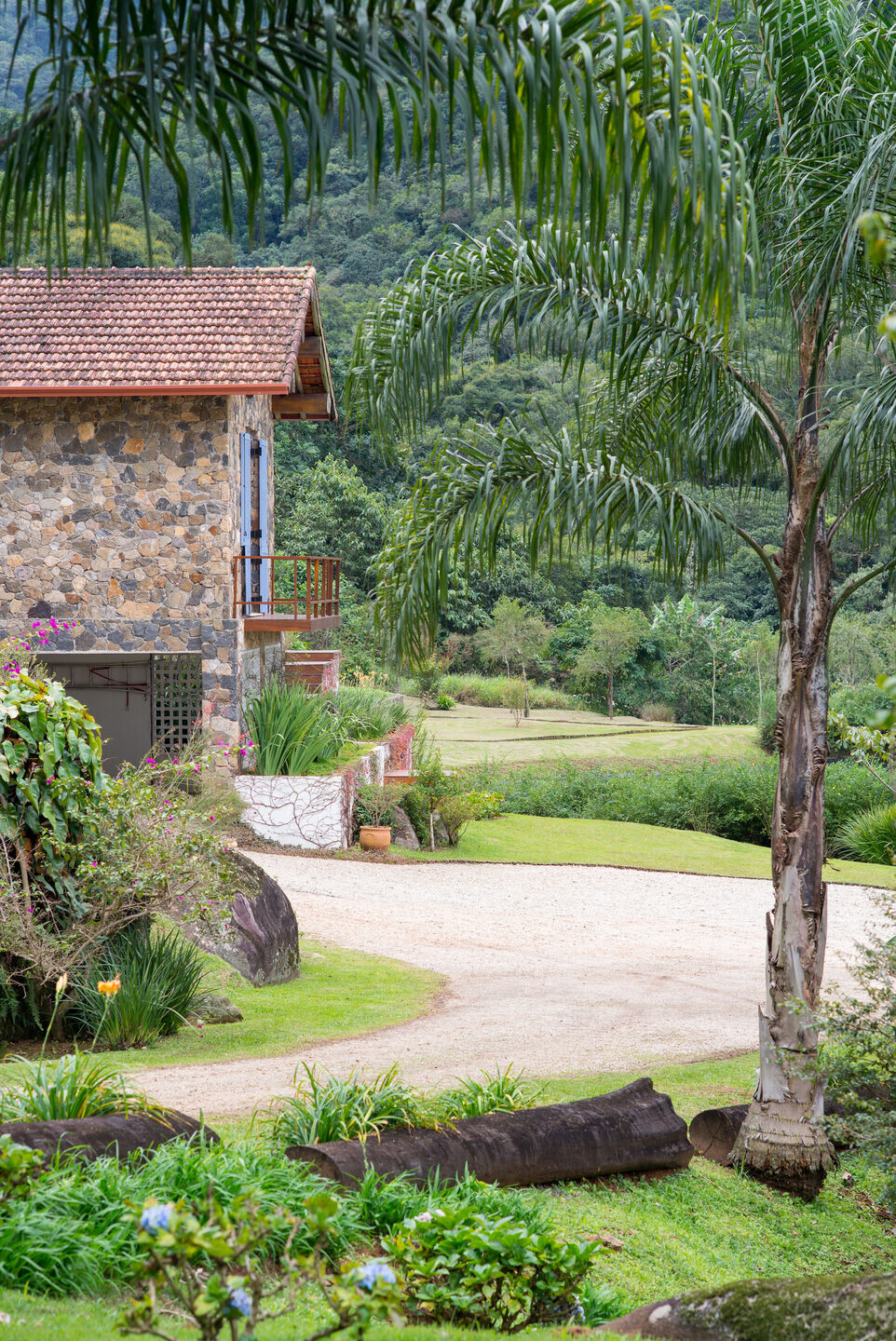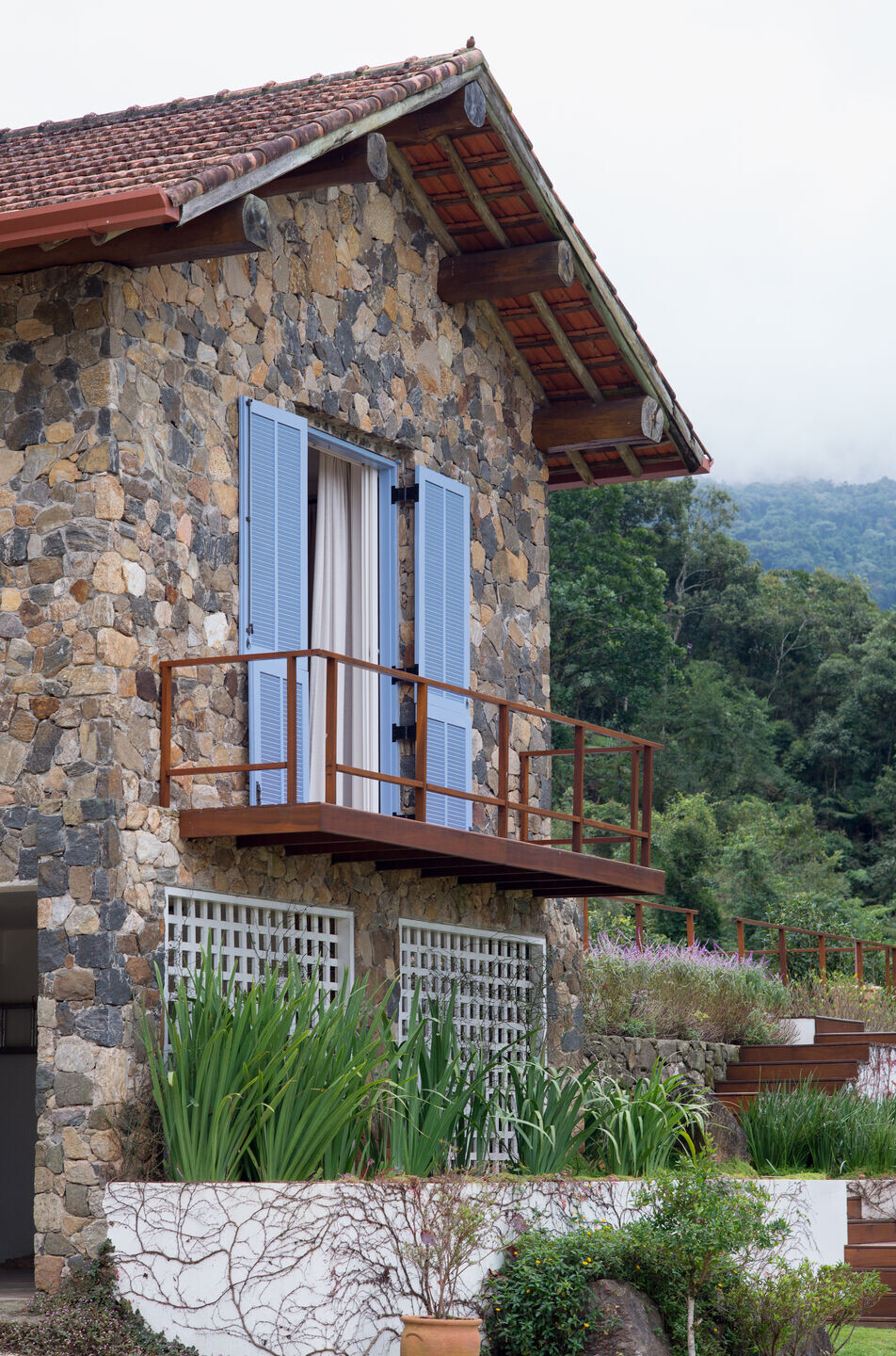In the Mantiqueira Mountains, in the city of São Francisco Xavier, the RB House exemplifies how architecture can harmonize with nature. Designed by Falchi Arquitetura, a Brazilian office with nearly four decades of experience and numerous residential projects, the country house was carefully positioned on a 380 m² plot, preserving the natural topography and avoiding significant alterations to the sloped land.
Located in the mountainous region, the house is designed in an L-shape, maintaining a privileged view and ideal sunlight throughout all seasons. The entrance facade faces the valley and an artificial lake, which was also incorporated into the design, featuring a central deck connecting the interior spaces.
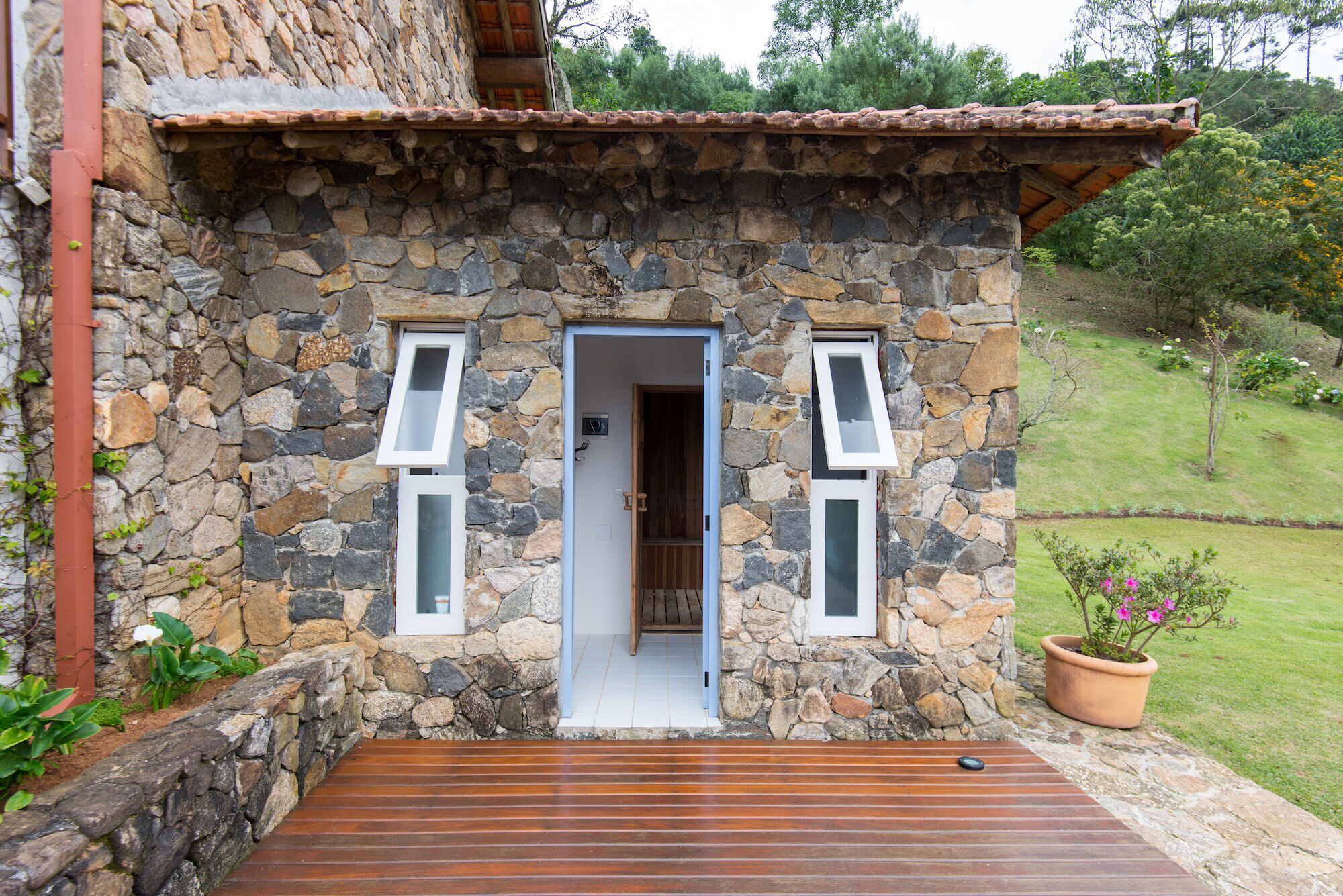
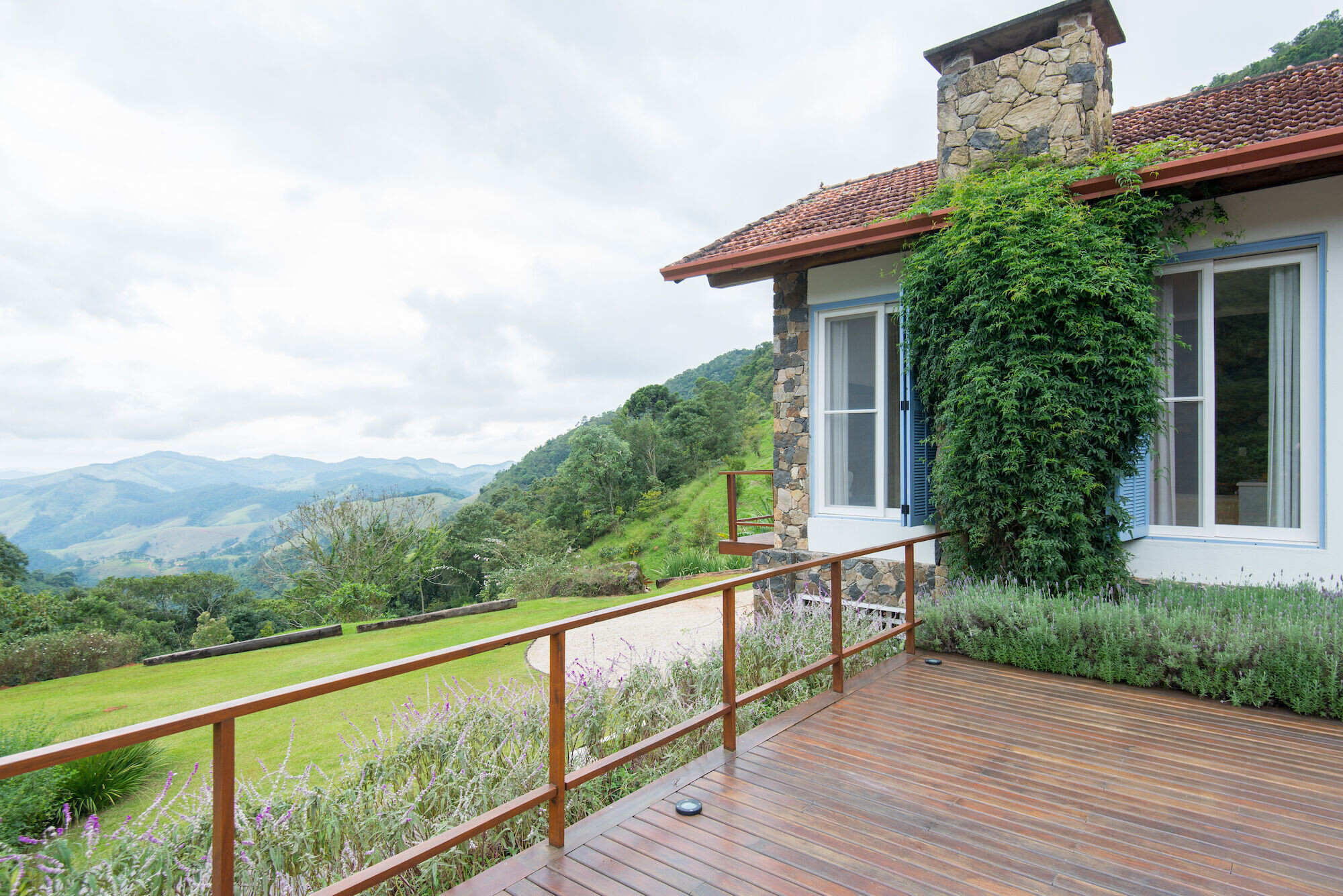
With a gabled roof, the construction is simple but boasts striking features, such as natural stone walls collected from the region and built by local labor. With thicknesses ranging from 40 to 50 cm, these load-bearing walls not only enhance the rustic style but also provide thermal comfort. "The stones retain the heat from the fireplace in the winter and stay cool in the summer, ensuring pleasant environments," explains José Claudio Falchi, founding partner of the office.
Sustainability is one of the project’s priorities, with materials such as ipe flooring and a Riga pine door, sourced from demolished houses in Paraná, being reused. Maintaining a constant dialogue with the surrounding nature, demolition wood and eucalyptus logs were employed in the roof and window frames. These solutions earned the project the Sustainability Award from the Brazilian magazine Casa e Jardim.
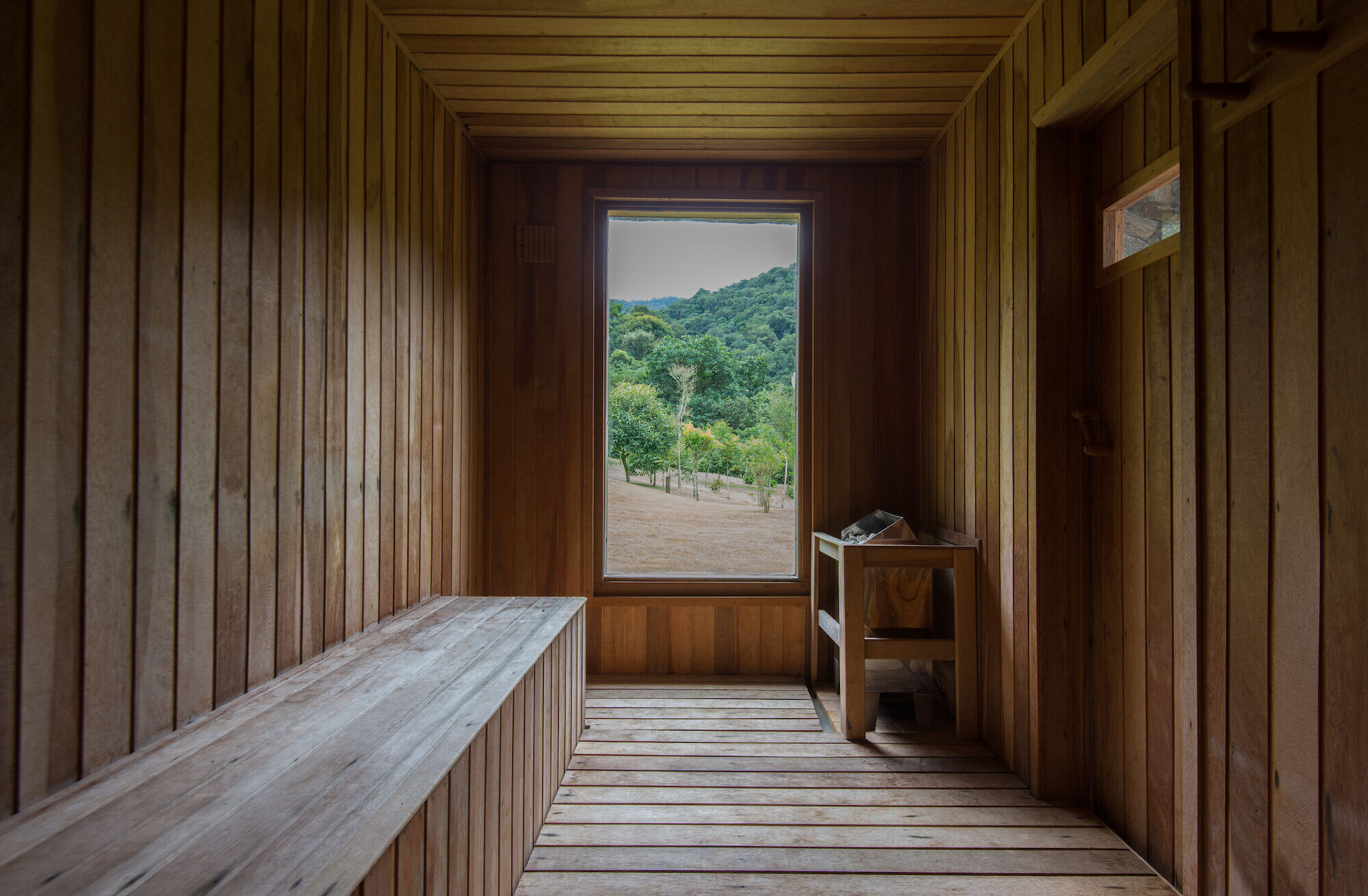
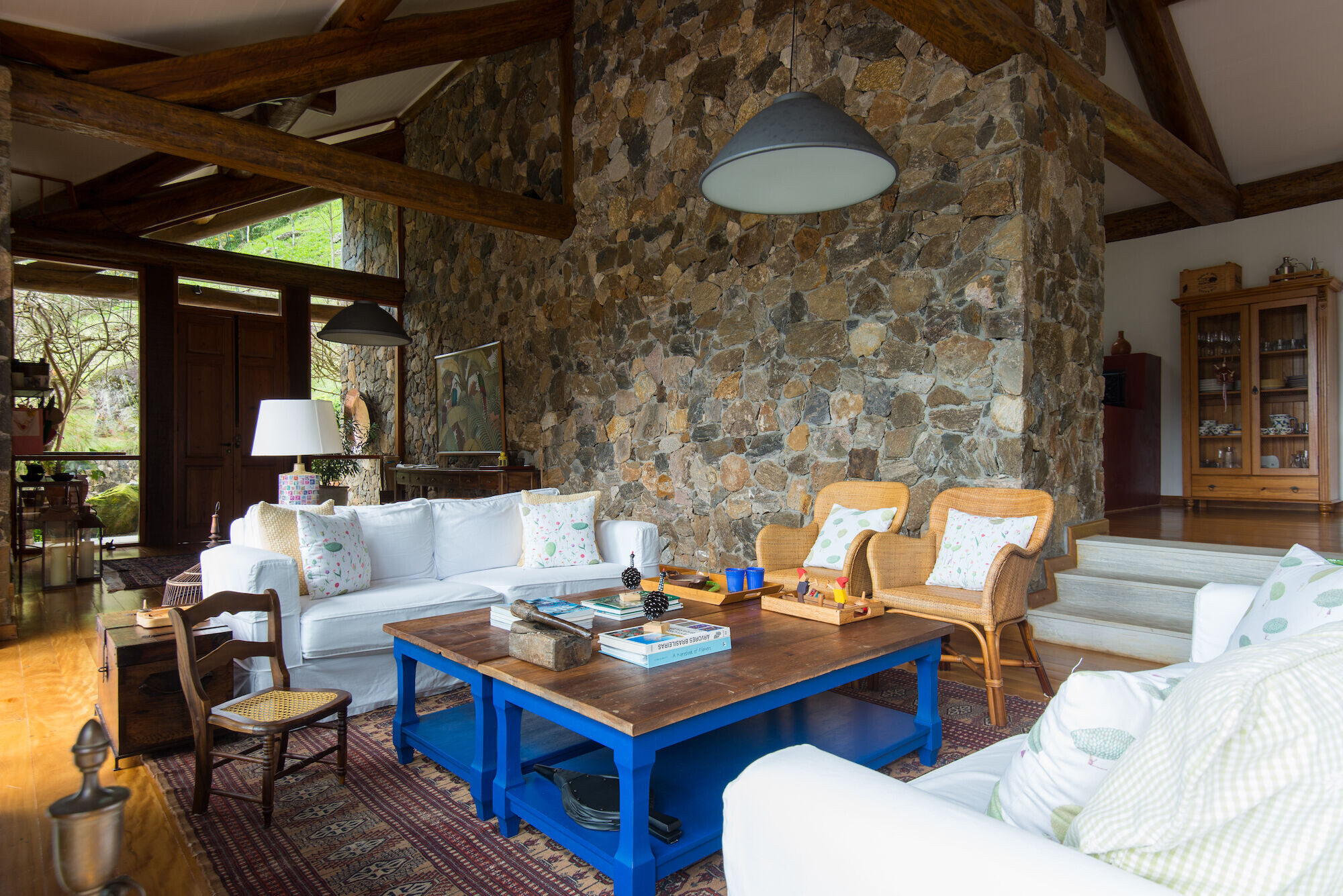
To allow the landscape to blend seamlessly with the daily life of the house, glass transparency was adopted in the social spaces. The fireplace, installed in a wood andglass structure, was strategically positioned in the living room, where the view of thevalley is most impactful.
The layout effectively distributes the spaces from the central living area . The master suite, located at one end of the house's L-shape, shares the same level as the living room, while the other two suites, dining room, and TV room occupy the opposite end ata slightly higher level. To create a smooth transition between the interior and exterior, a series of steps connects the social areas to the veranda and deck.
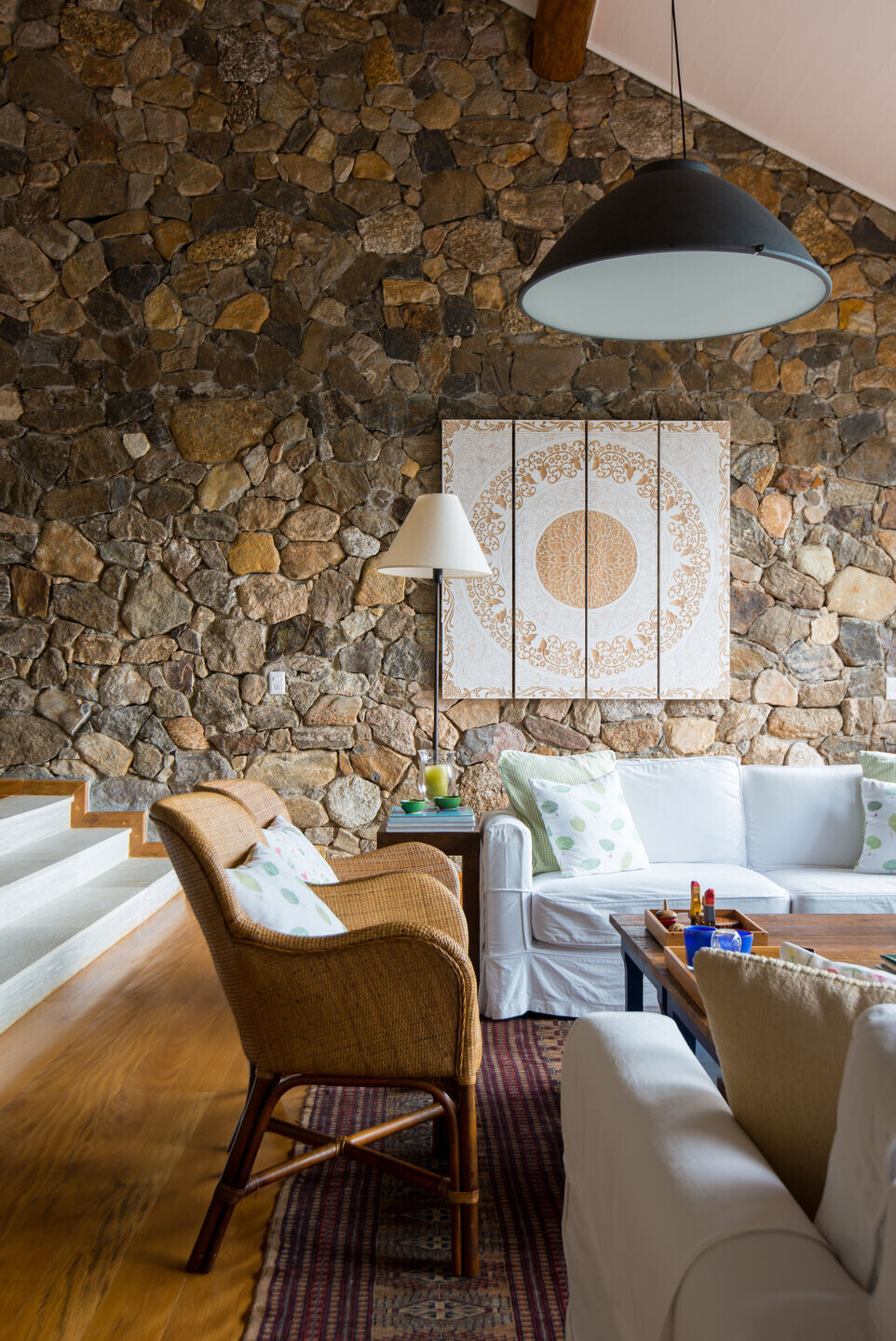

Outside, the house unfolds across different levels, extending to the lake through an ipepergola. Near the lake, an annex building houses the sauna, completing the setting for rest and well-being.
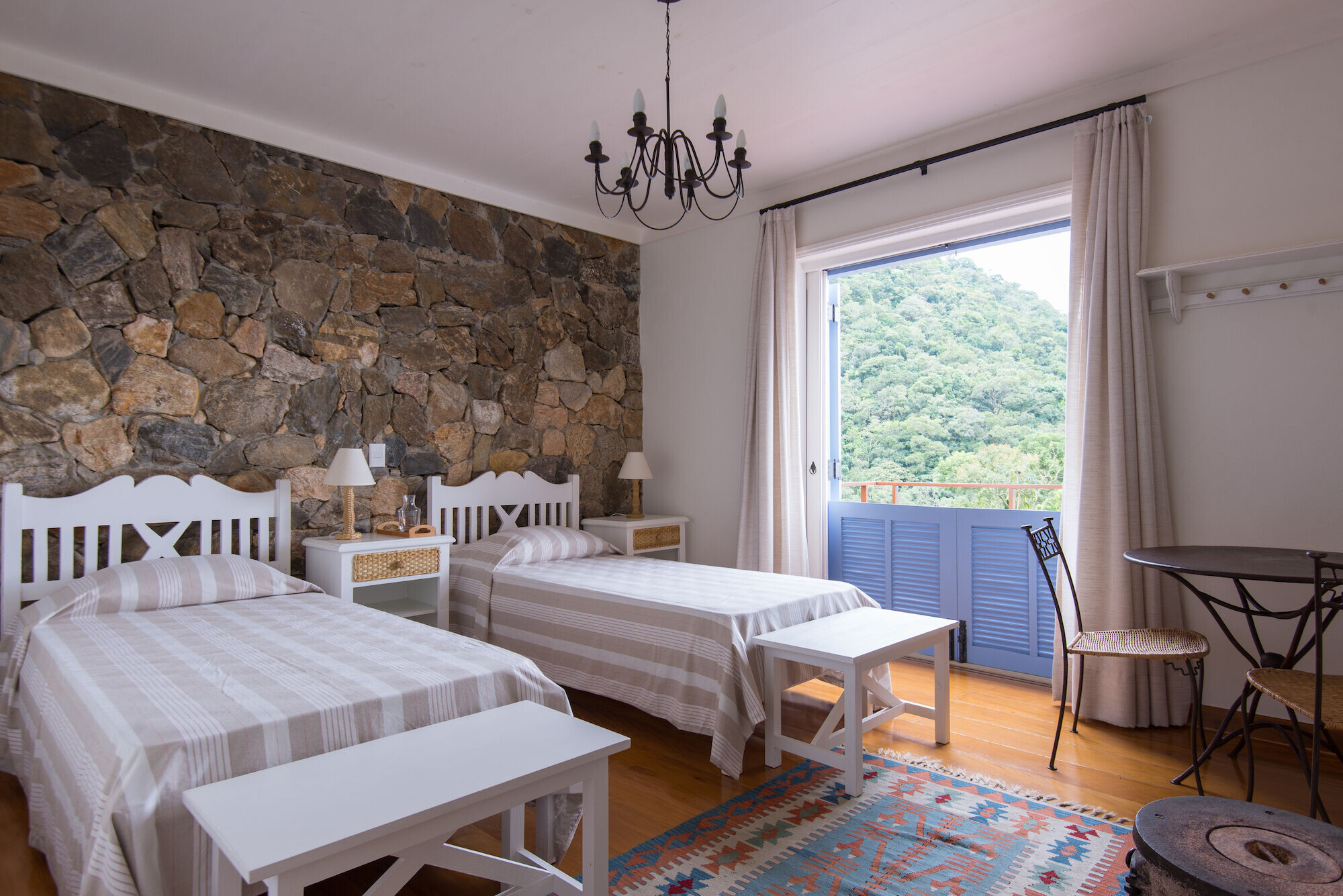
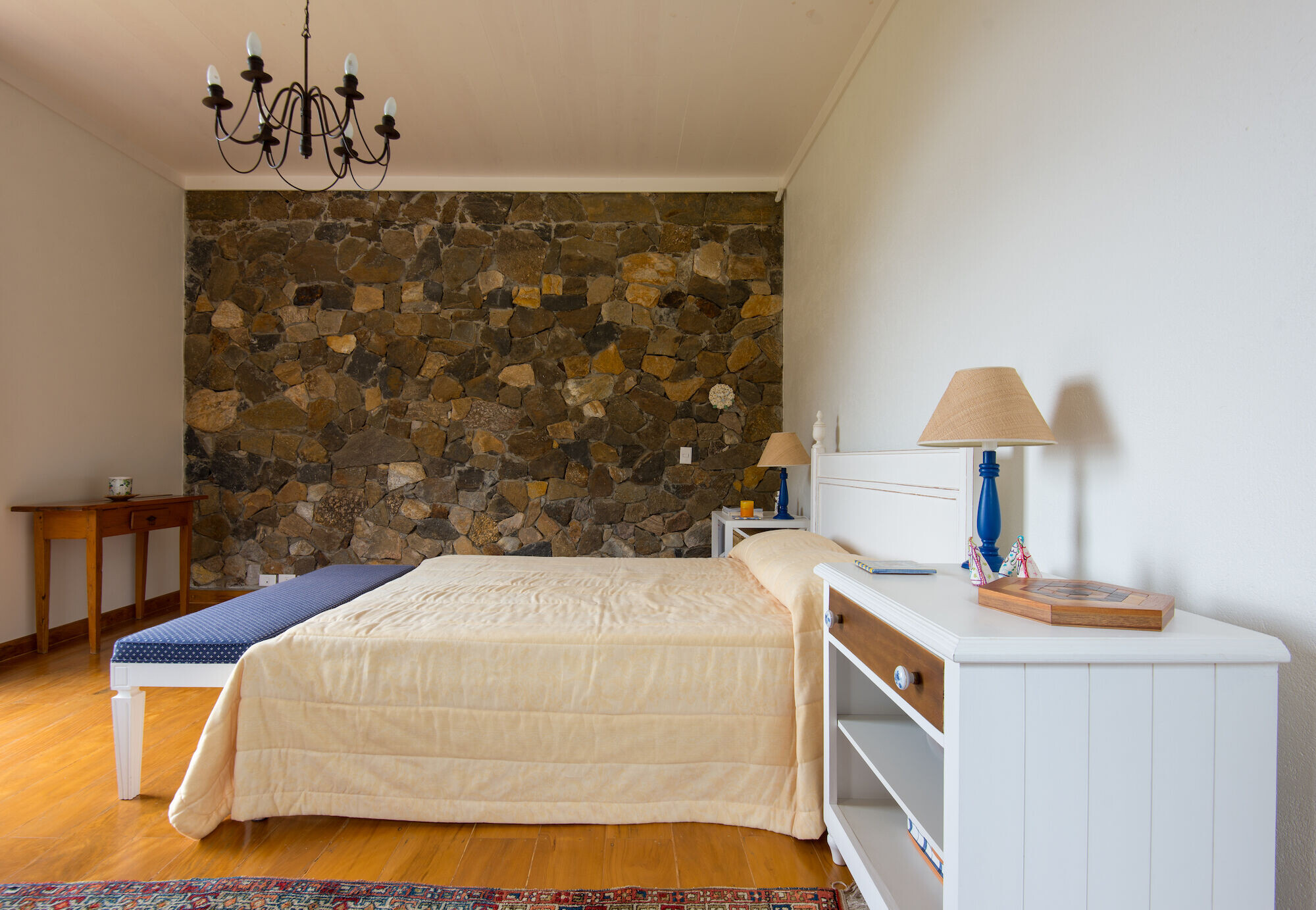
Team:
Office: Falchi Arquitetura
Lead Architect: José Claudio Falchi and Gabriella Holanda
Photos: Edson Ferreira
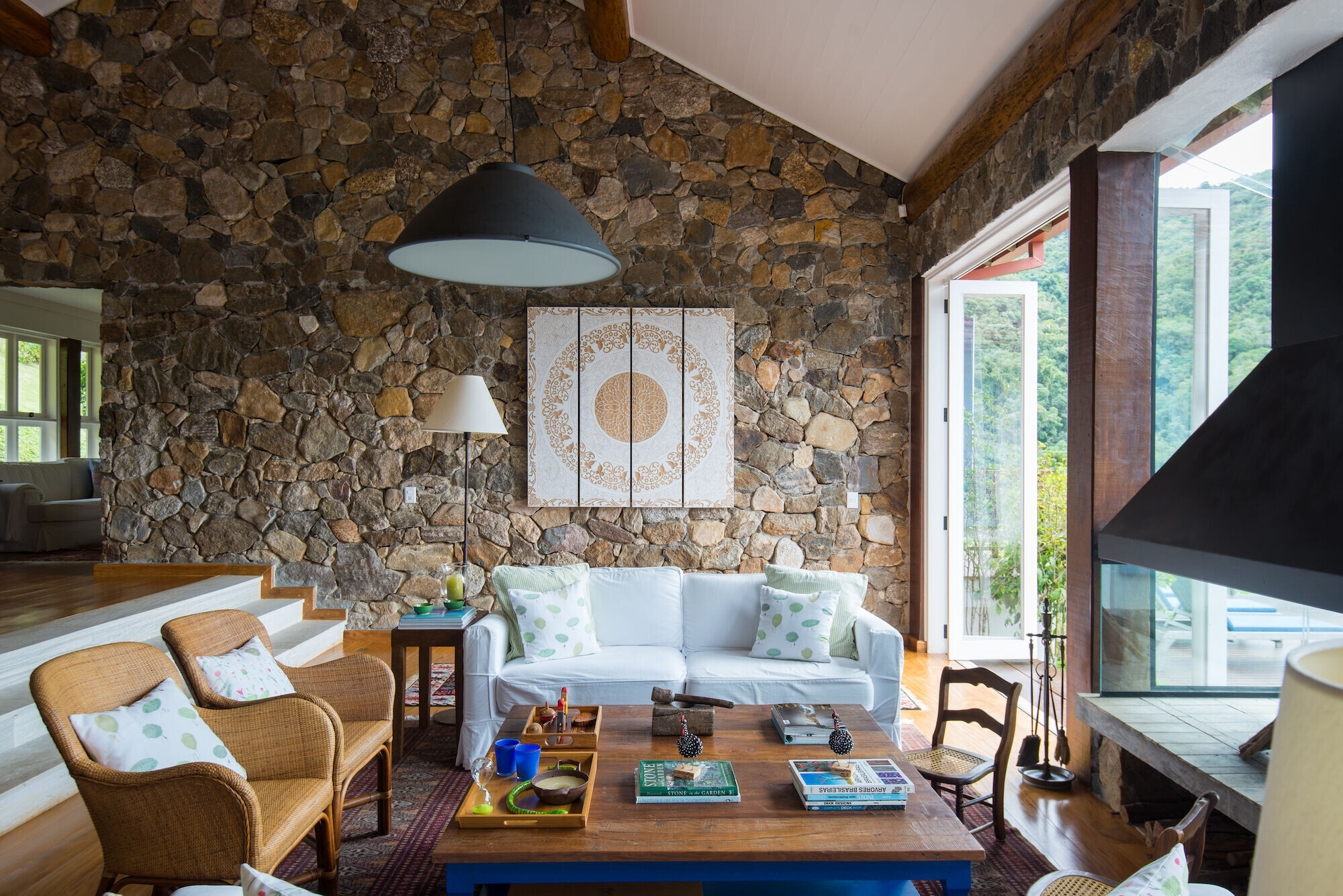
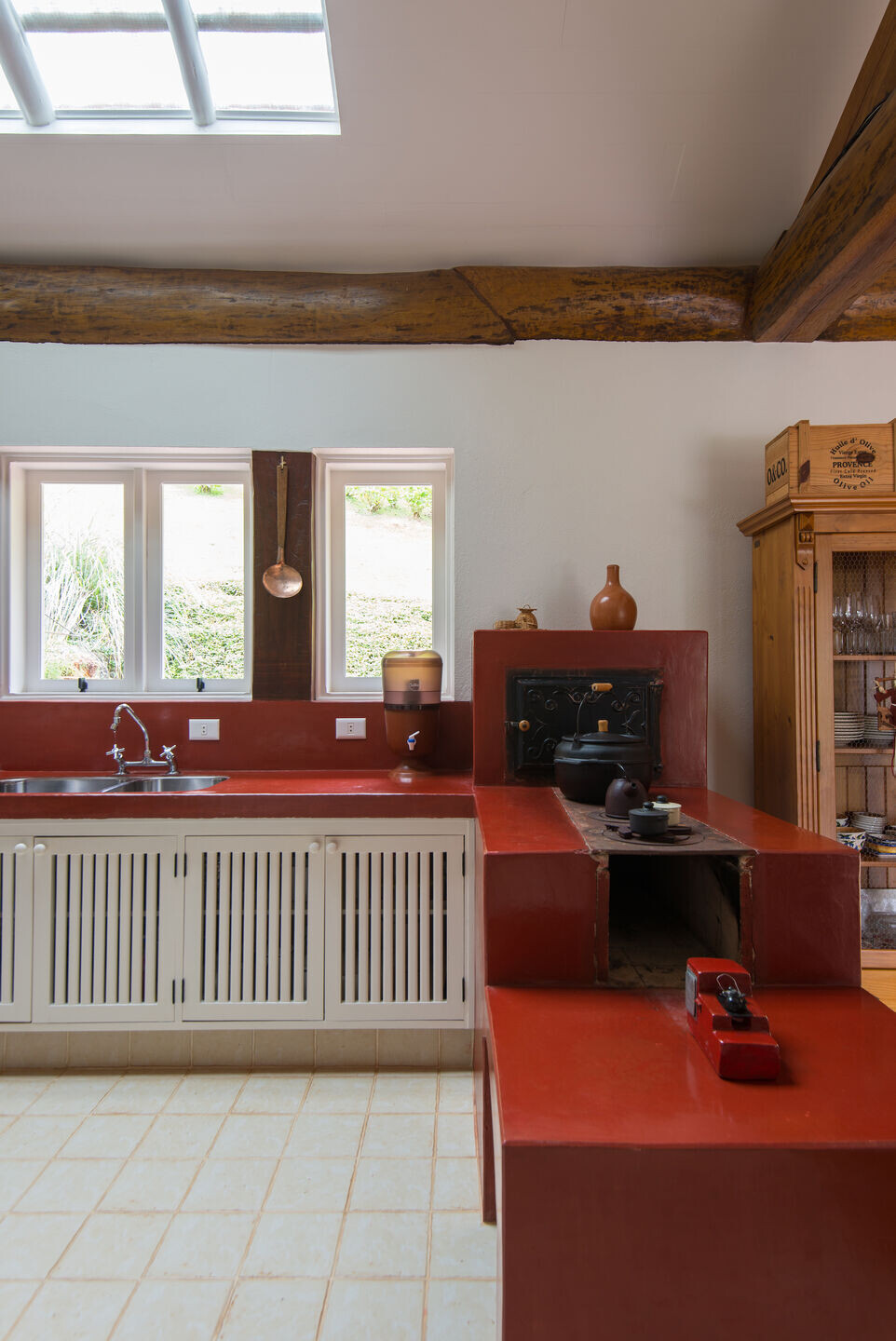
Materials Used:
Crockery and metals: Deca
Lighting: Lumini
Glass: Blindex
