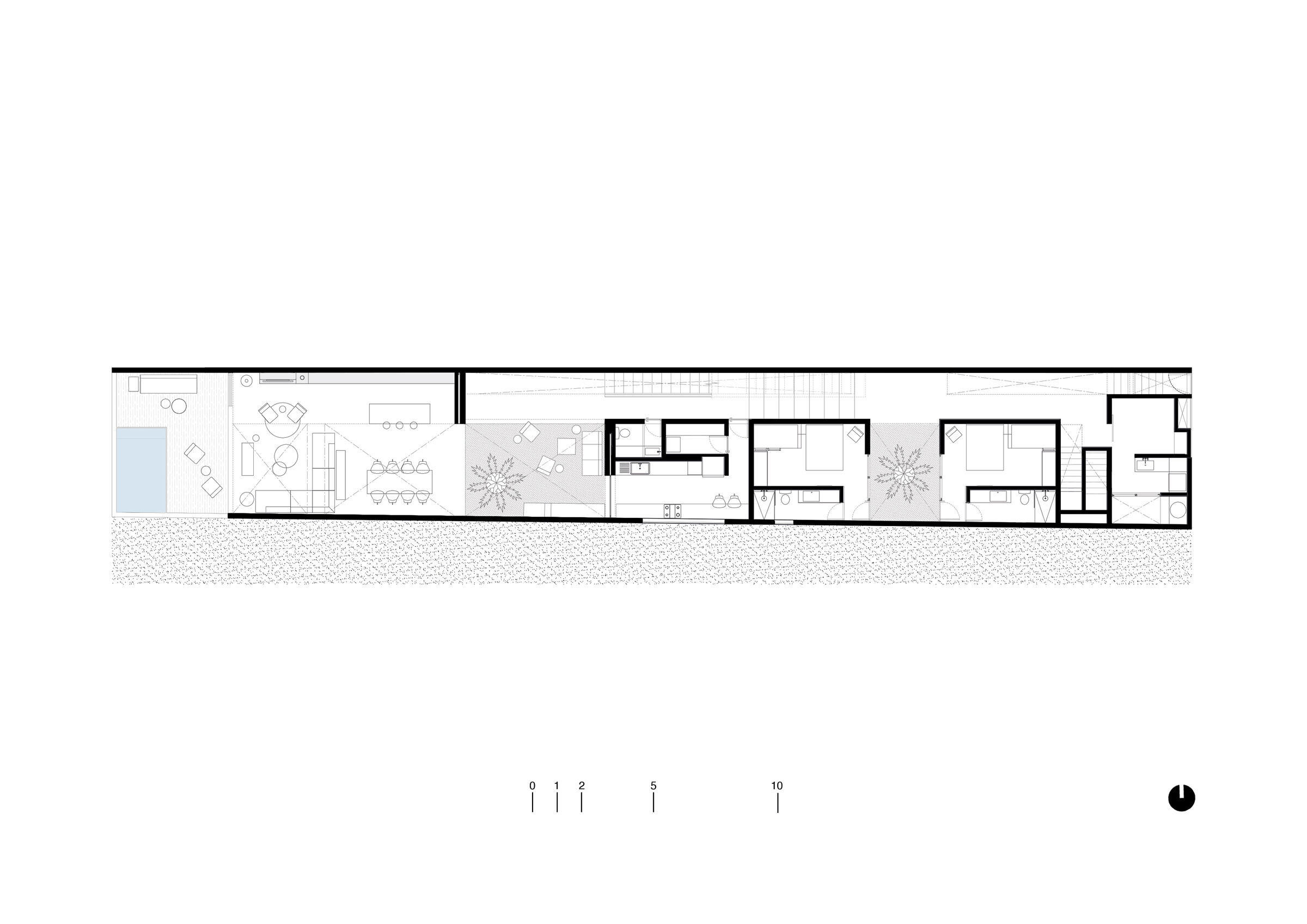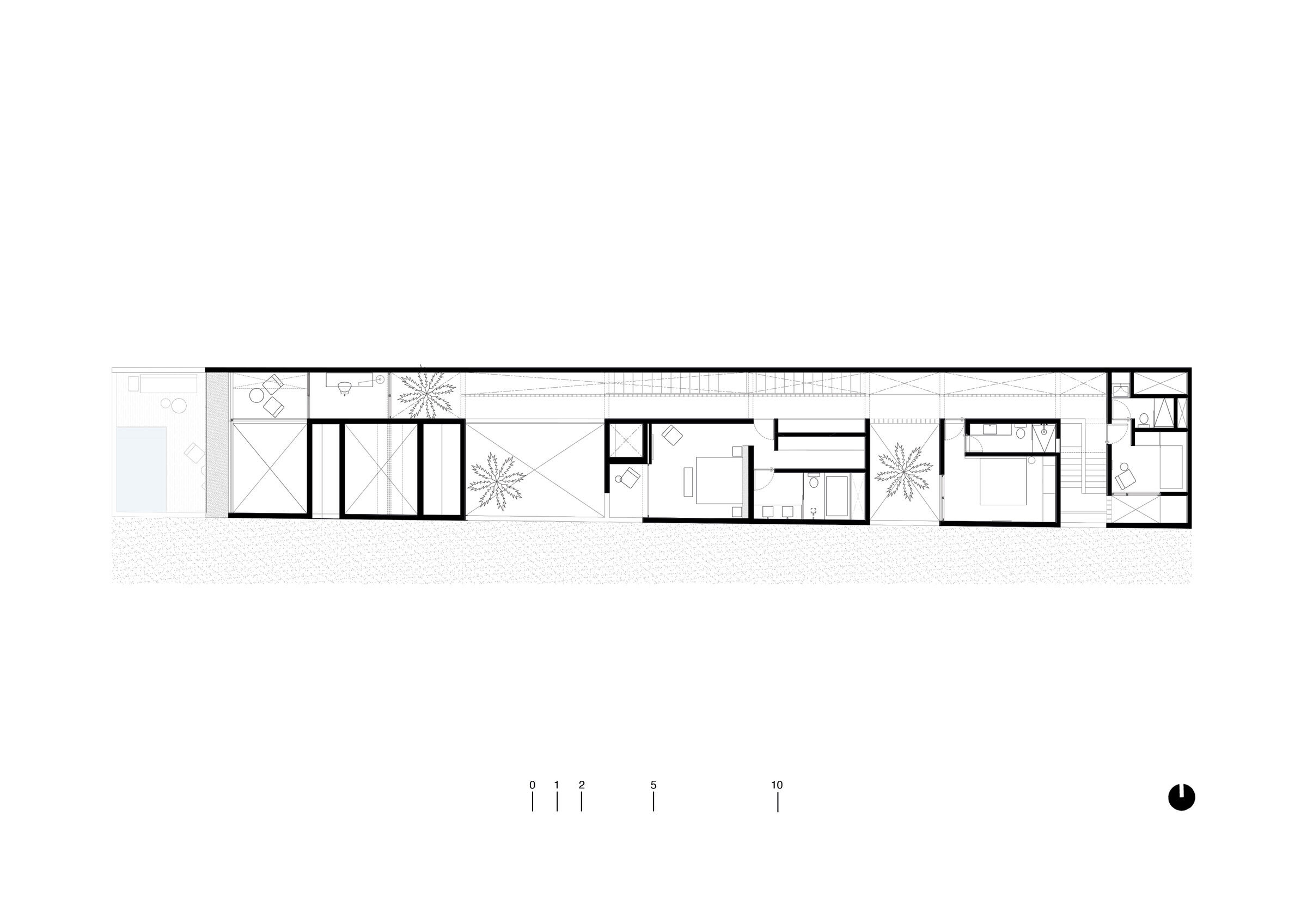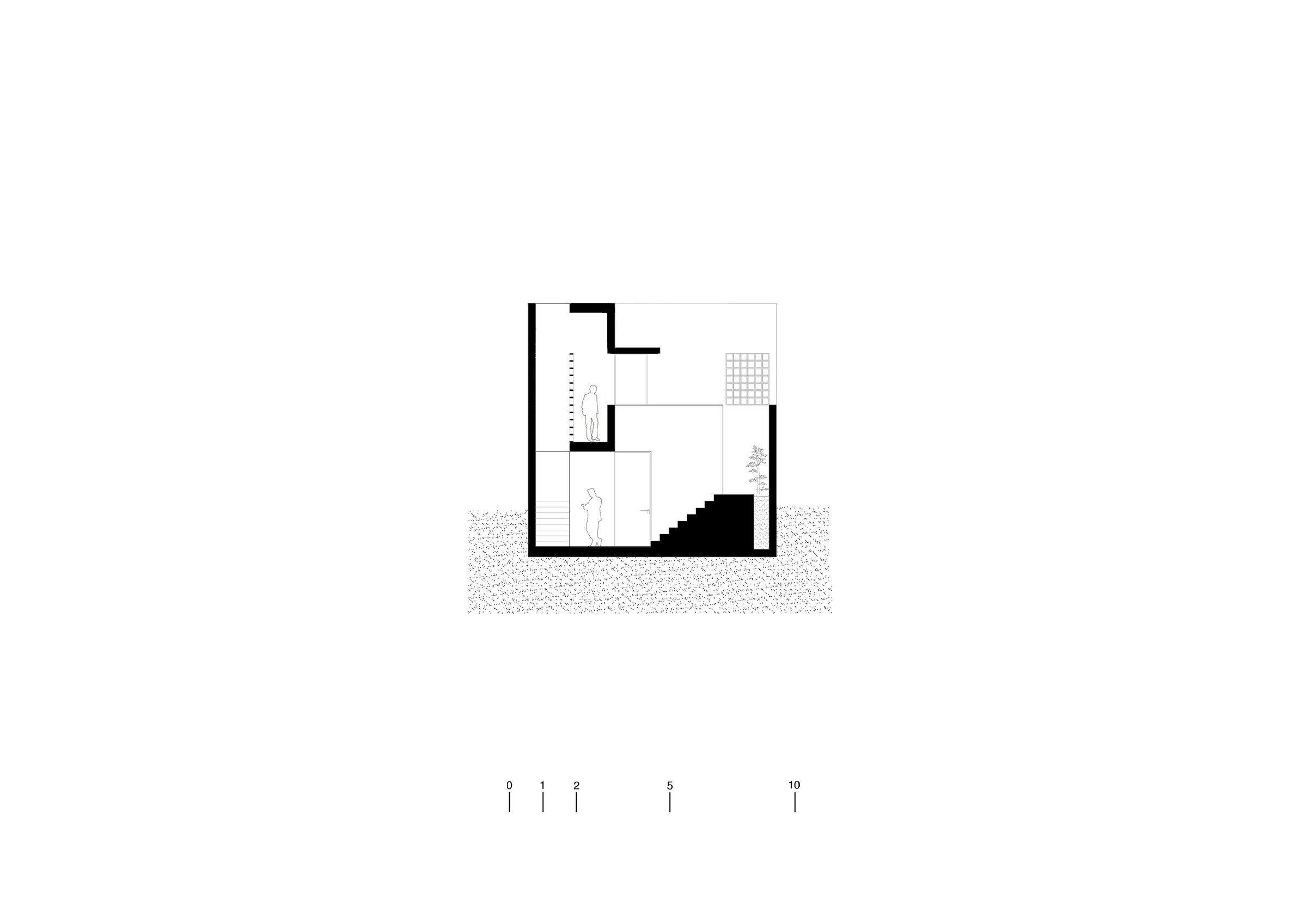Paracas Bay is a place where silence is accompanied only by the sound of the wind, nestled in the desert of the southern coast of Peru, as part of a protected landscape, because of its condition of natural reserve and Shrine at the same time.
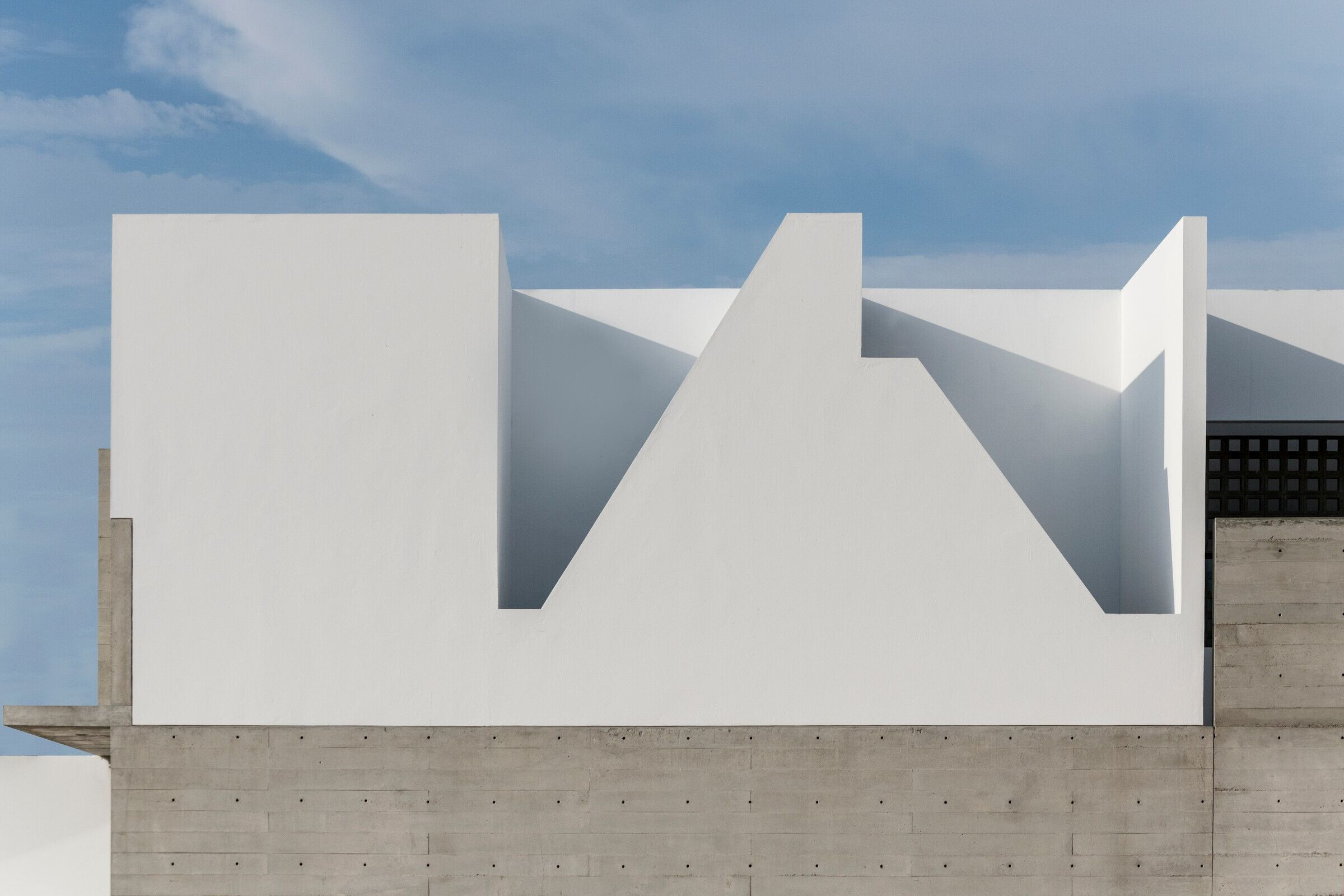

The architectural actions that we deploy in this project decant a constructed imaginary that is established from several layers of reflection. Readings and decodings through the process, place in a decentralized way, the understanding of the articulation and configuration of the architectural elements inside a house. But they also come from the intervals proposed by Jacques Derrida about spacing, “…making an element function and mean only from the imprint on it of other elements of the chain… Spacing marks the absent becoming and the unconscious becoming of the subject".
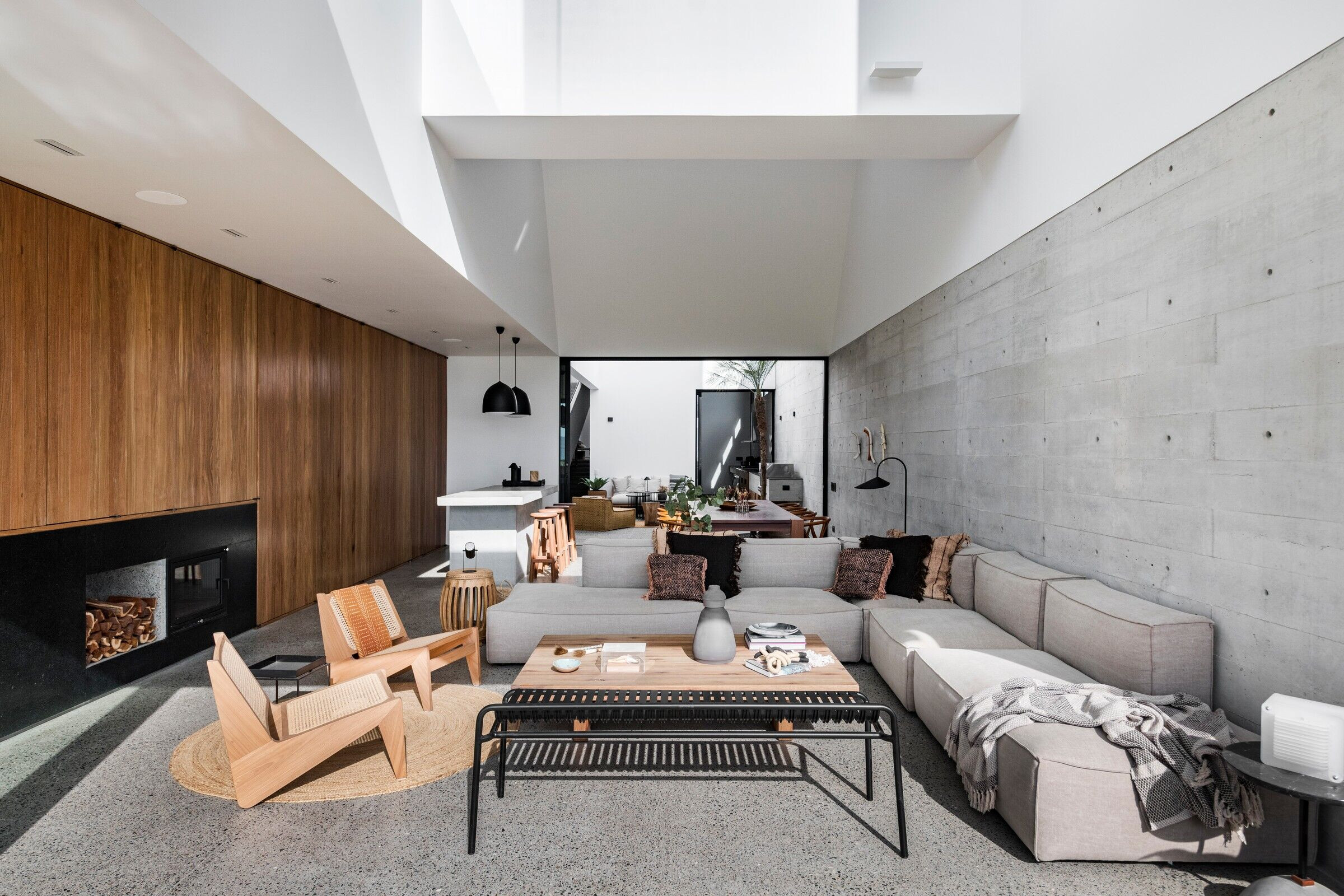
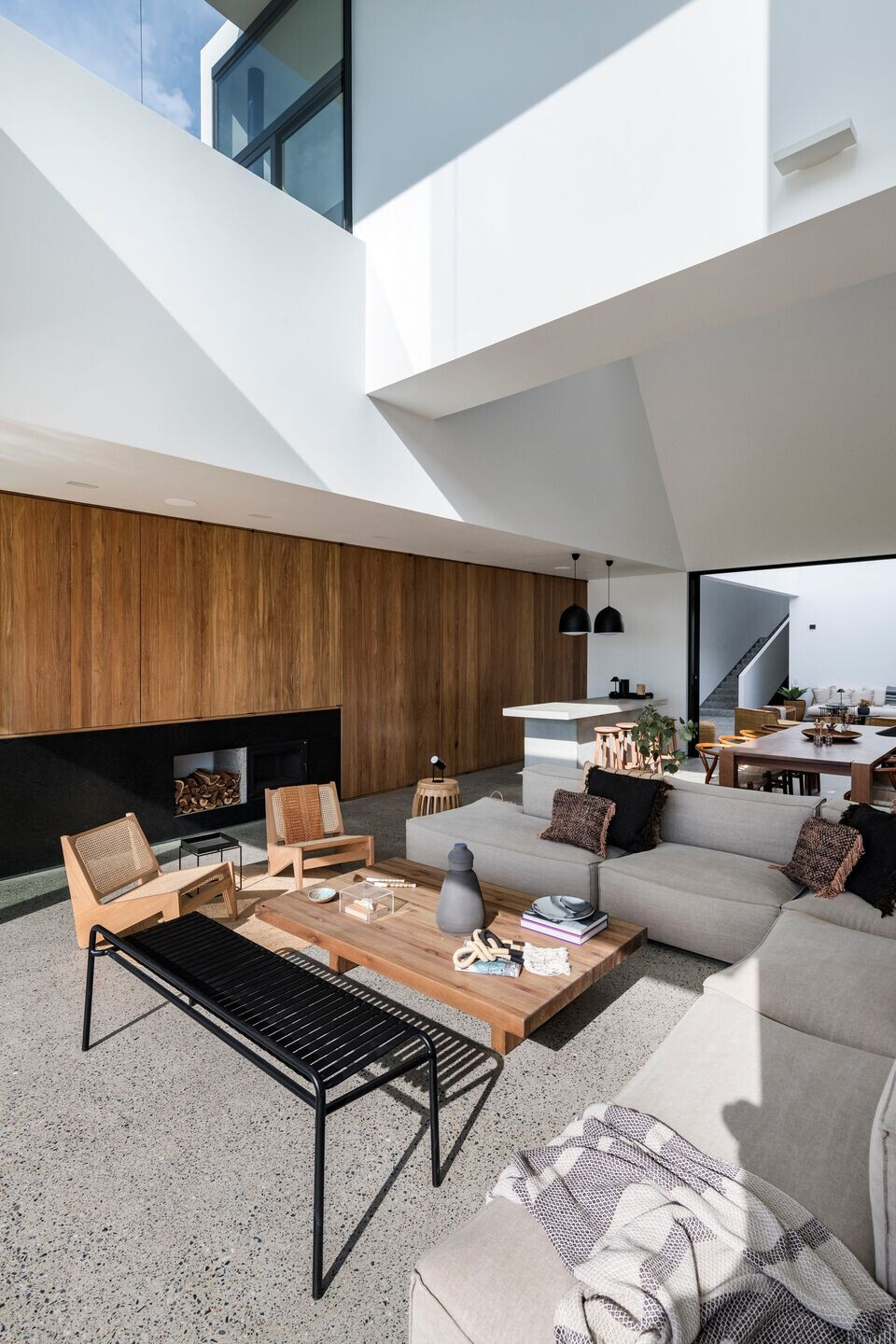
The space is generated from the intuition of the projected stroke, the threshold moves along with the gaze through bridges, stairs, beams, and walls. The patios are the intervals of the domestic program and are at the same time the emptied presence of the desert.The house shows its uniqueness produced by the length of its lot and folds its interiority into the different routes, elements, and spaces, thus framing the enjoyment of the slow passage of time in the bay.
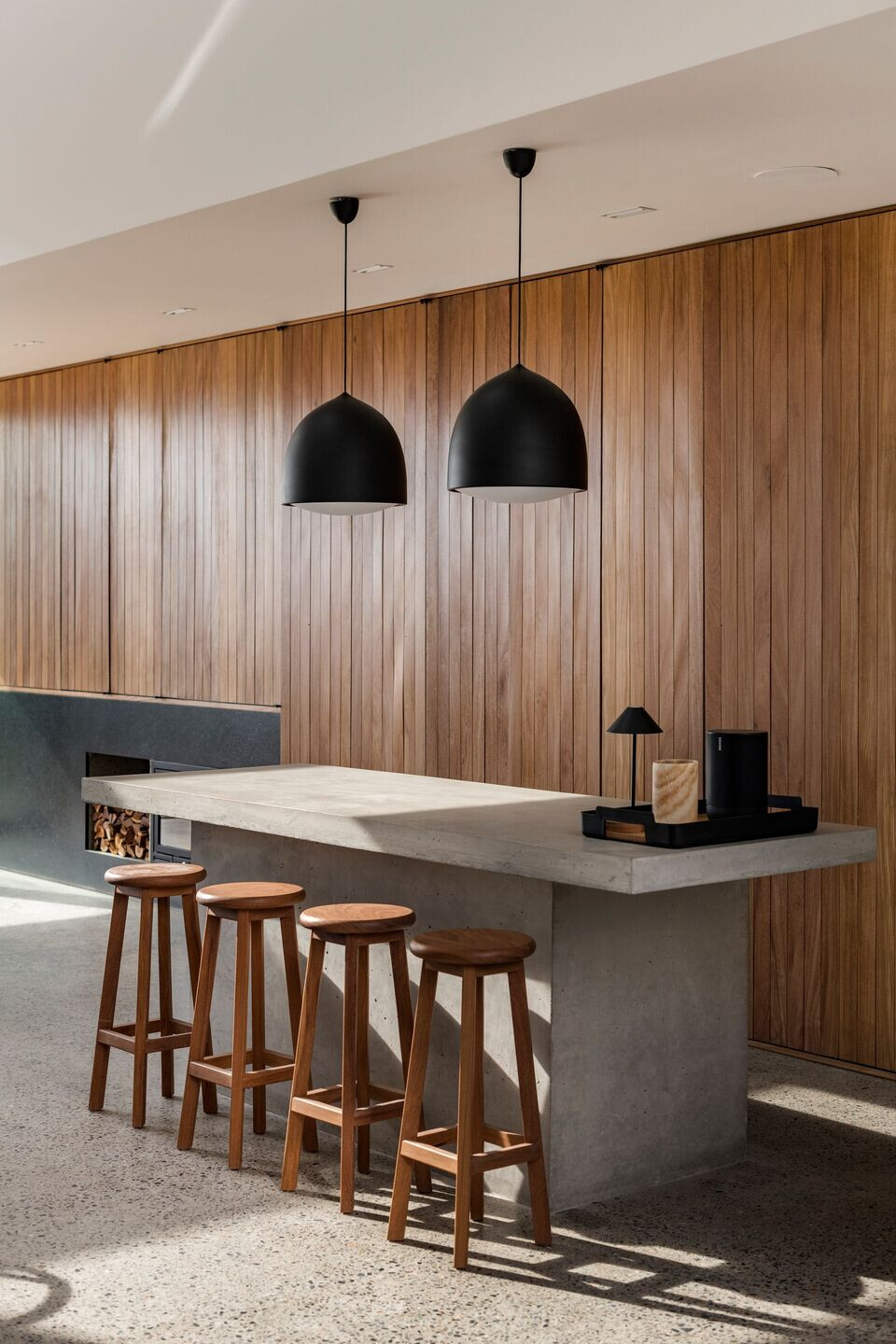
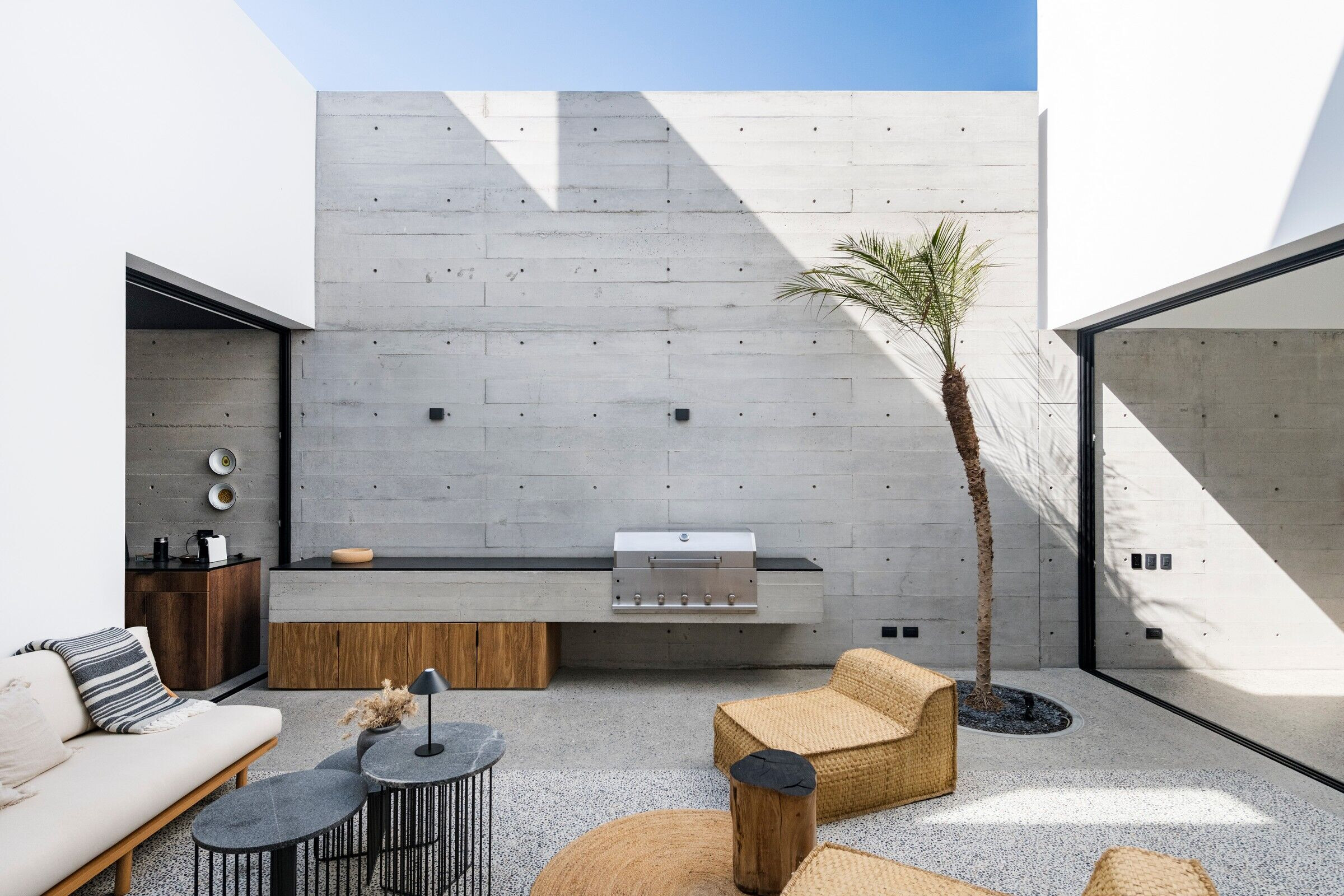
Team:
Architect: Llosa Cortegana Arquitectos - Patricia Llosa and Rodolfo Cortegana
Other participants: Julio Malpartida, Pedro Luna, Luis Arana, Jorge Avendaño, Miguel Diaz
Photography: Renzo Rebagliati
Construction: Américo Chavez Constructores
Management: Alfredo Calderón
Structural Calculation: Ing. Jorge Avendaño (Avenda Ingenieros E.I.R.L.)
Facilities: Diaz Luy ingenieros
Lighting: Trazzo Iluminación
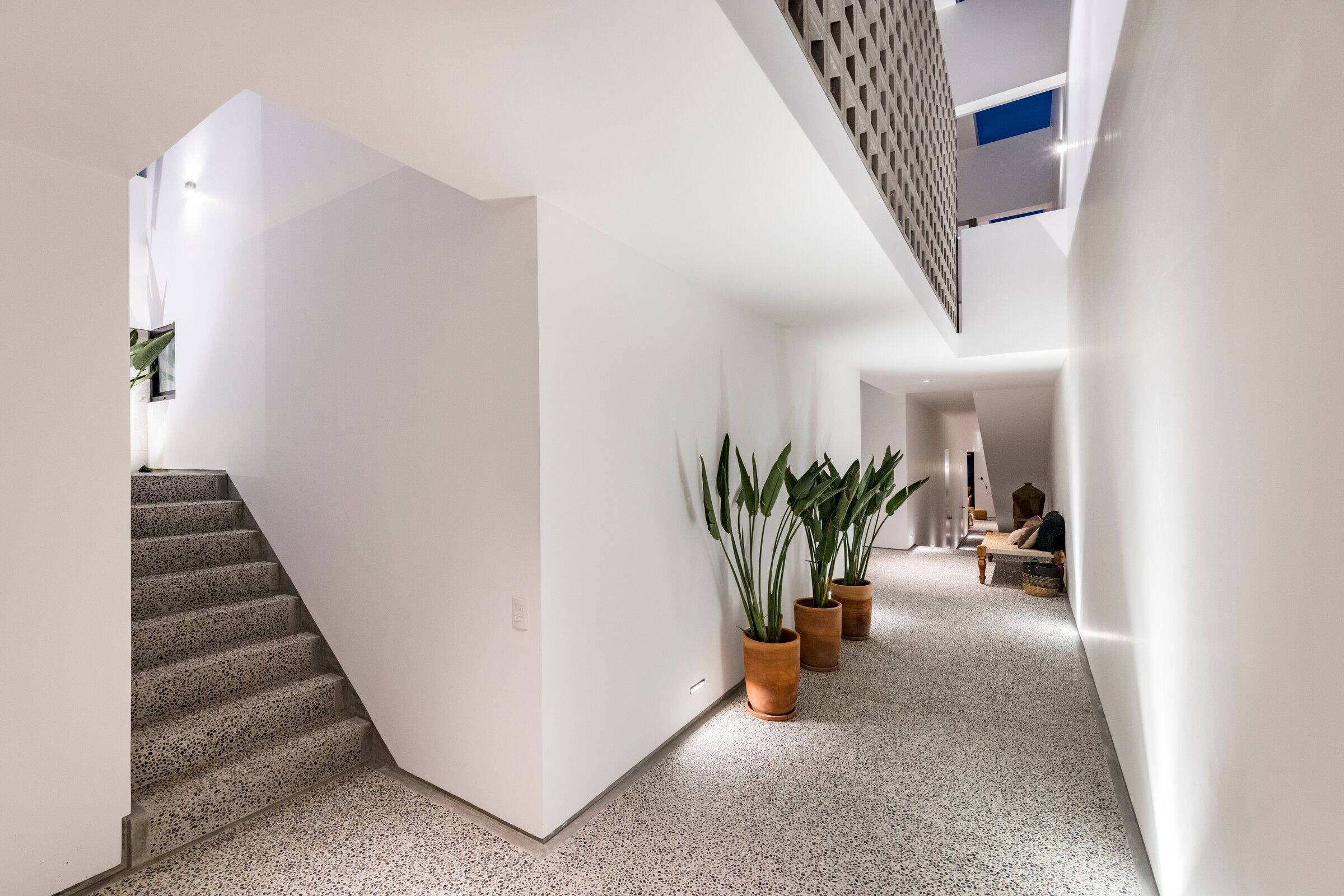
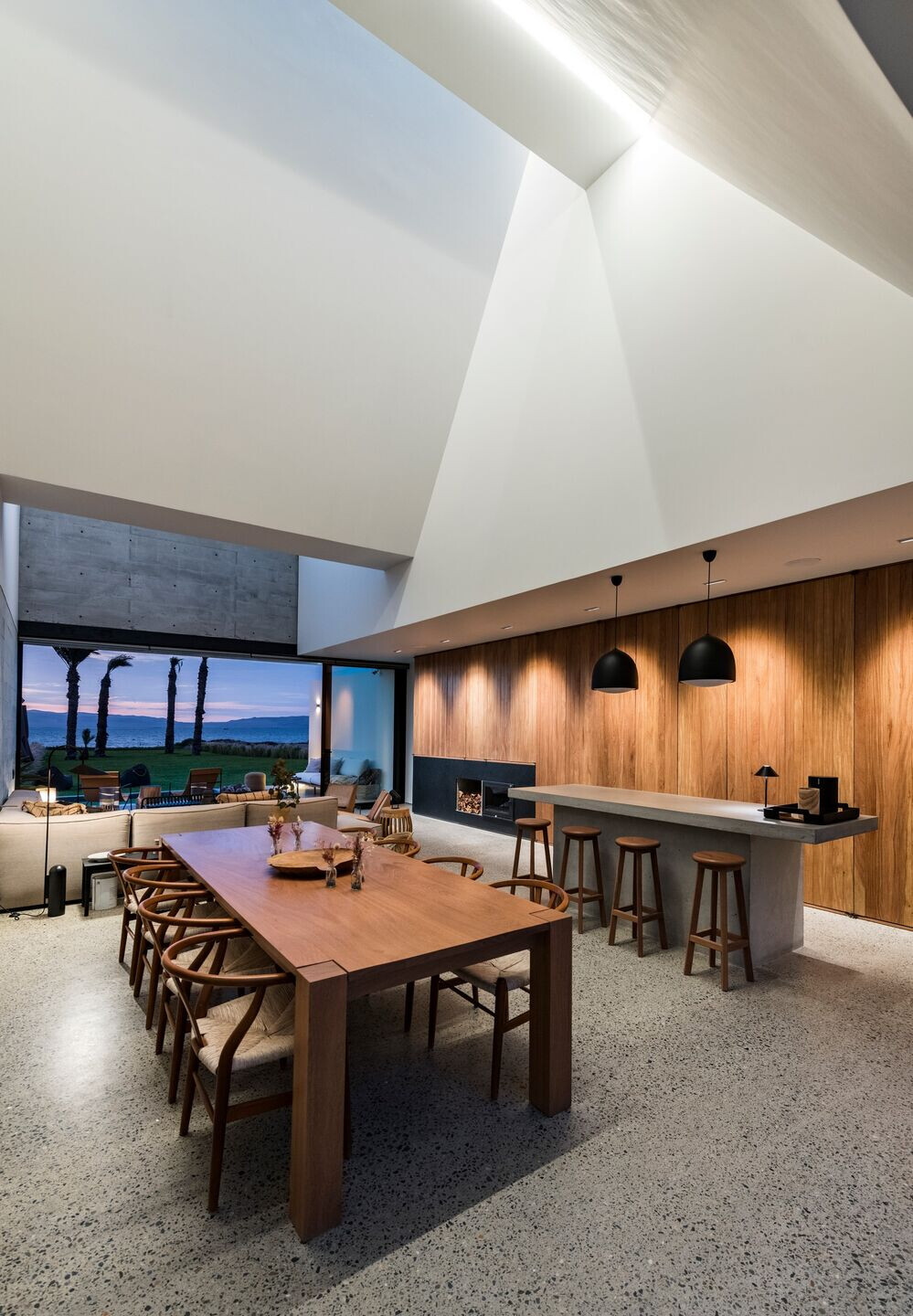
Material Used:
1. Windows System: Thermia Barcelona
2. Lighting: Trazzo Iluminación
3. Interior Furniture: Ferm Living
4. Building: Americo Chavez Constructores
