The project consisted in the search for a new aesthetic for the facades of the historic Aldo Rainoldi winery in Chiuro in the province of Sondrio. This research should have been appropriate and representative of how the winery is evolving. The building is composed of two different bodies, a building in “rasopietra” characterized by the materiality of rural houses, used as offices and over the cellars, and a more recently built production part that was compositionally detached from the first. The design idea was to find a very simple element that would at the same time create a link between the two bodies and redefine the composition of the more modern part.
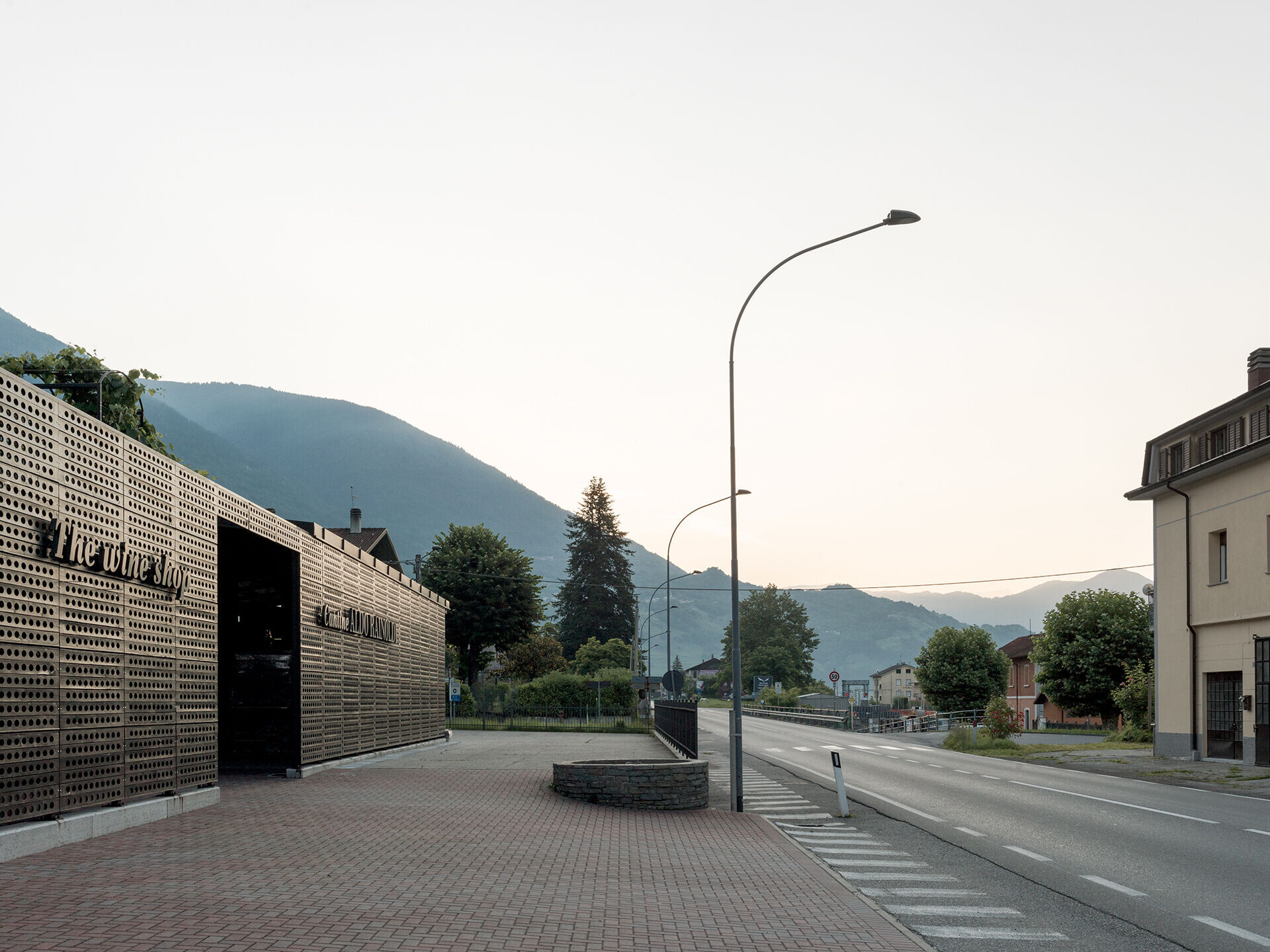
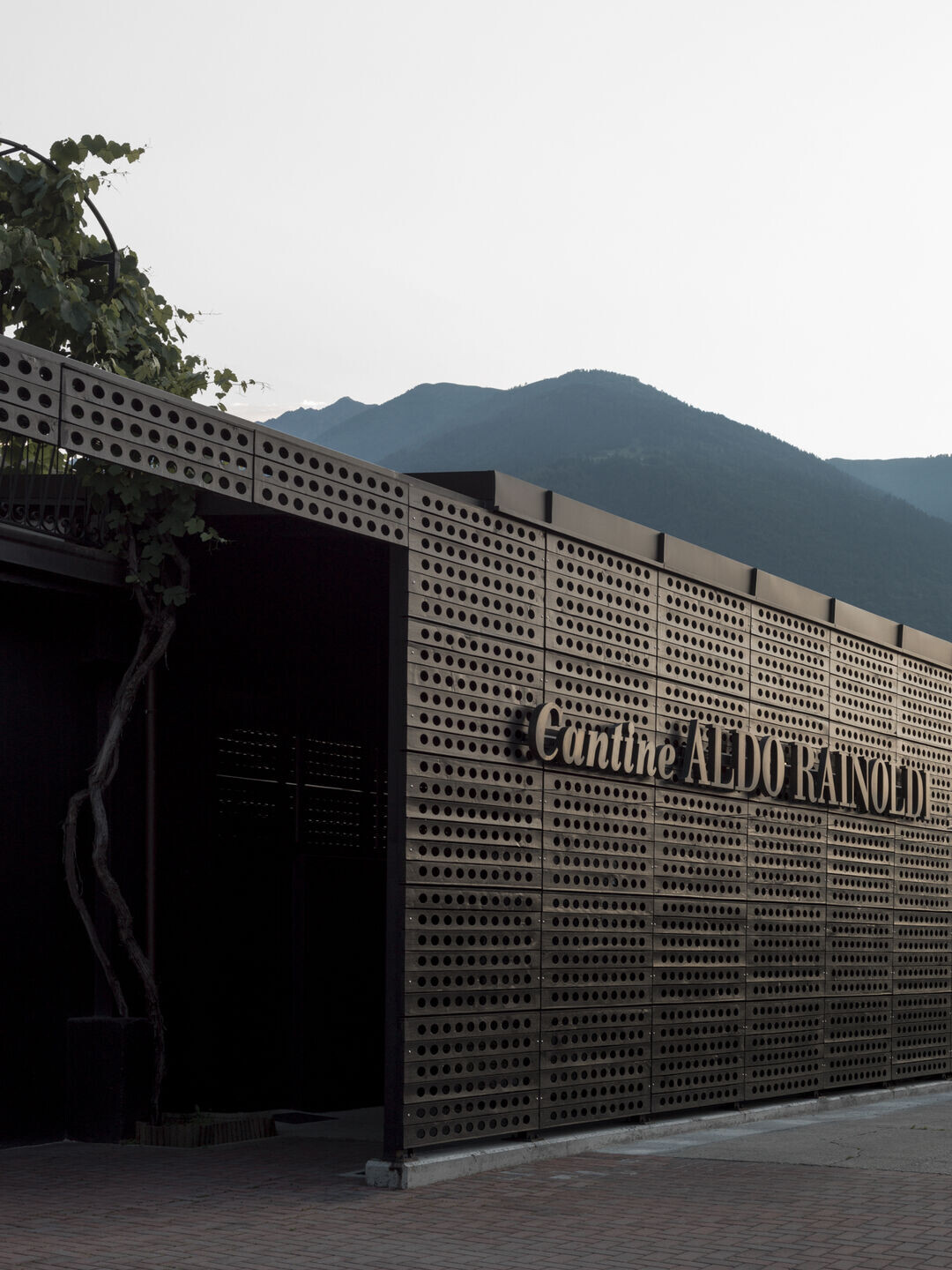
The starting point was the renovation of the historical façade, taking particular care to avoid distorting it, so it was decided to carry out a conservative restoration, punctual and respectful of the pre-existing structure. We then looked for an element characterized by pure geometry that would fulfil the task of redefining the composition of the whole by covering one part and framing the other. The compositional research has led to the creation of a curtain wall, parallel to the main body and which partly overlaps the historic facade, redefining its entrance. For the realization of this architectural element, it was decided to use “pupitres”, trying to obtain the desired result by means of an element that simultaneously combines formal cleanliness with a close relationship with the activity it helps to represent.

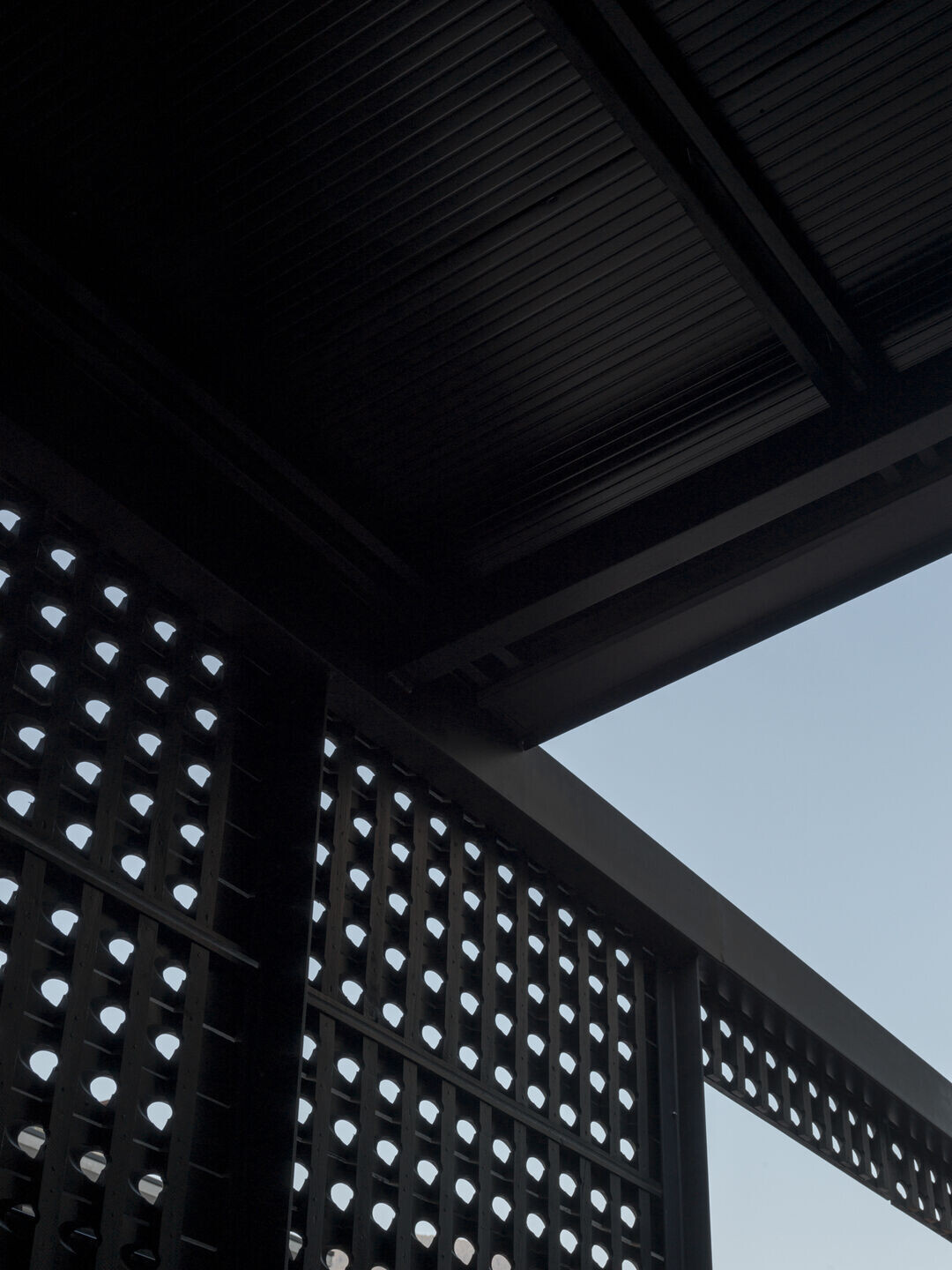
This element, originally conceived for the “remuage”, born for the collection in the neck of the bottle of the solid and lees sediments produced during refermentation, was transformed into a standard module to serve as the constituent element of the new façade. It consists of articulated oak elements, made up of planks with slanted holes and joined in groups of six by a frame also made of wood. The size of the facade and the metal frame that supports it were determined in advance and then adapted to the scan required by the size of the elements.
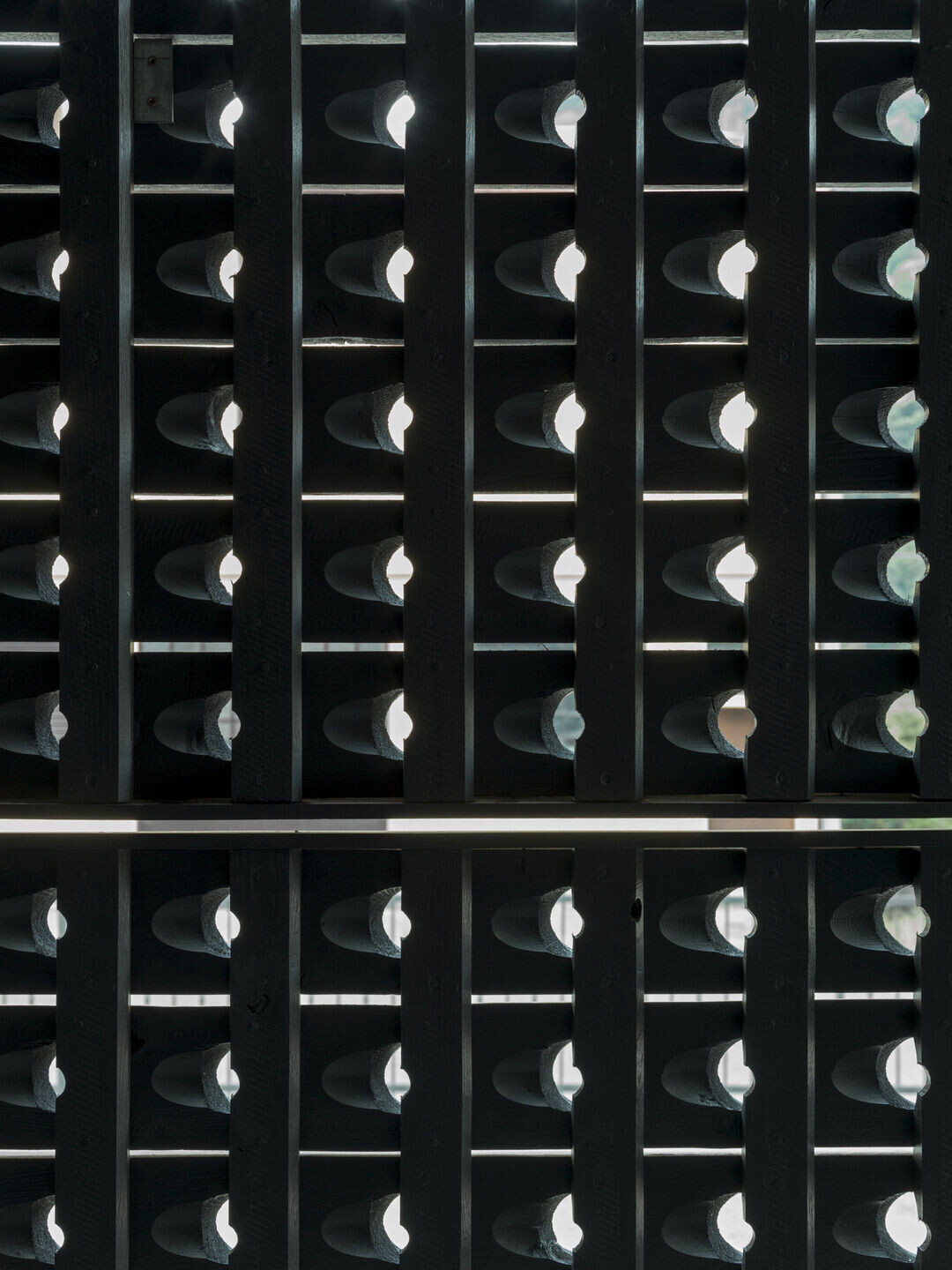

Team:
Architect: Rocco Borromini
Photography: Marcello Mariana
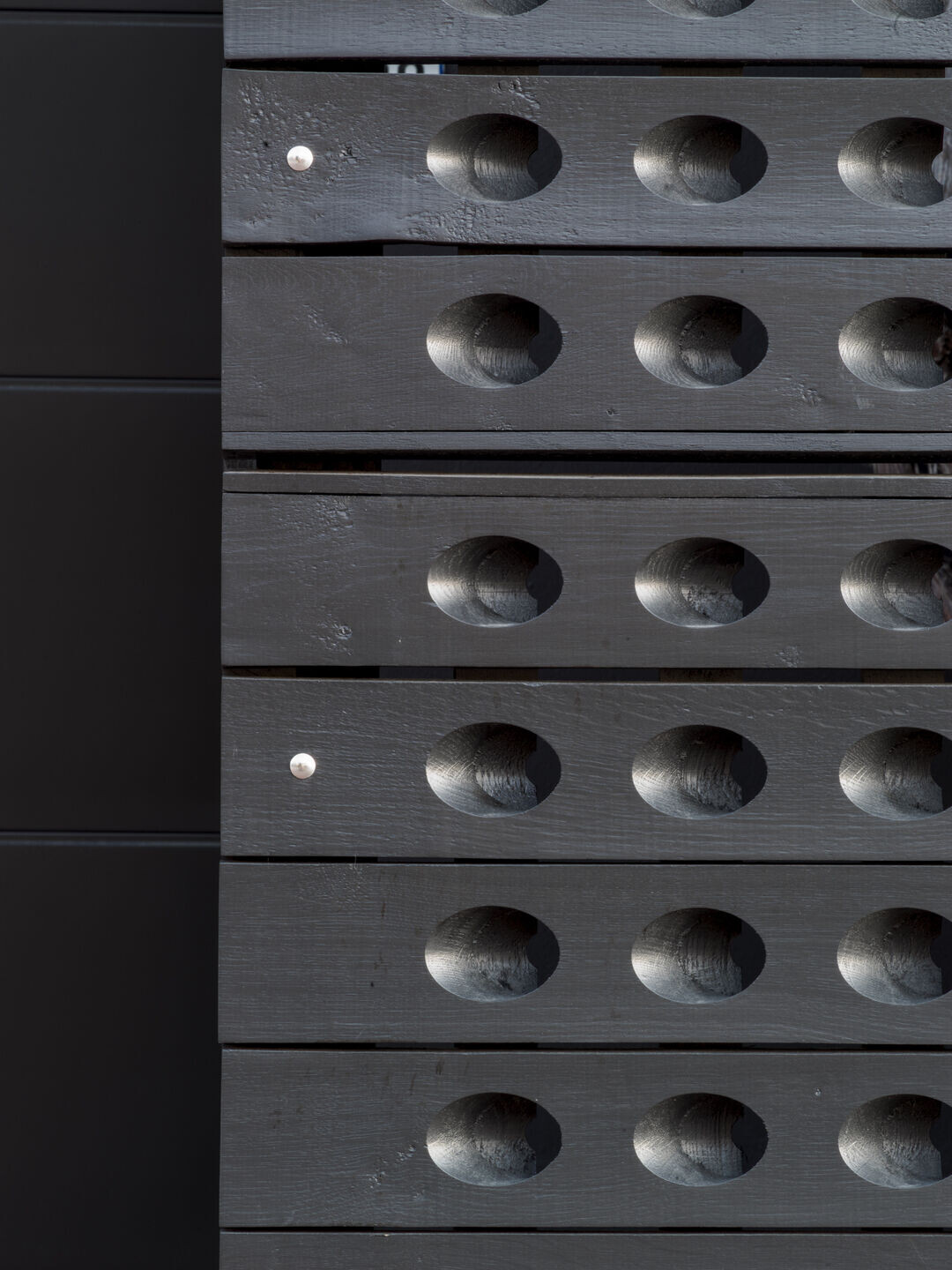
Material Used:
1. Facade cladding: Wooden






























