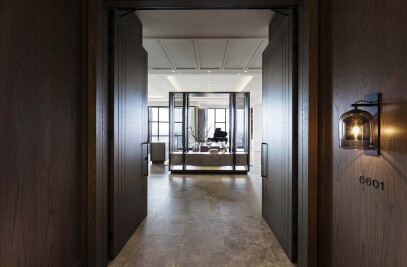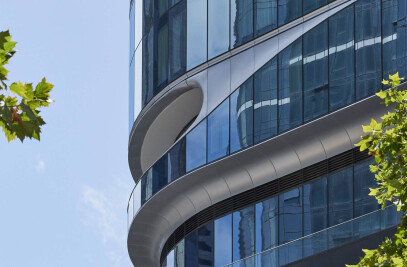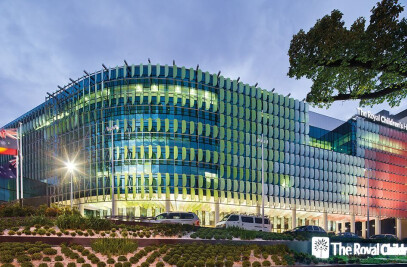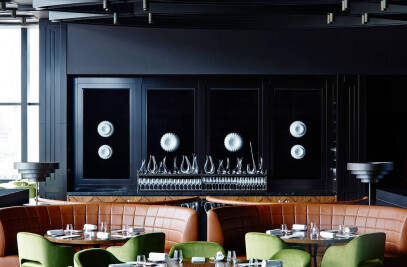Bates Smart was appointed to design the new workplace for CHE Proximity, part of the Clemenger Group. The new tenancy consists of 1,880 sqm over Levels 8 and 9 at 650 Chapel Street, with a 120 sqm south facing terrace on Level 9.
Unlike most other agencies, CHE Proximity has an in-house data analytics team which drives the generation of intelligent, data-led solutions. Their unique positioning is focused around the agency philosophy of ‘Creative Intelligence’. The brief called for the new workplace to be a modern environment that is connected to ‘now’, the immediacy and connectivity to the data and the energy of the world.
The look and feel was to be modern and simple, creating a powerful backdrop to the energy of the agency, conveyed through technology, movement, activity and an element of agency surprise. The Reception, Hub and Bar are one space—the epicenter of activity and energy, and the heart of the agency. This space is utilised for meetings, presentations, staff gatherings and client entertaining and opens up to the landscaped external terrace. The space incorporates a new stair connecting the Reception / Hub on Level 9 to a smaller staff Breakout servicing Level 8.
The workplace is broken down into district neighbourhoods with a feel and identity that gently modulates between key team zones without restricting expansion and contraction of teams. The environment encourages staff collaboration and connectivity between groups, and modulates the workspace to represent the unique needs and identities of the varied agency departments
Material Used:
Walls and ceilings
In reception: Majestic screen wall blocks in standard grey from Besser Block Centre. EchoPanel core wall lining by Woven Image. Walls are MDF panelling, painted in Dulux ‘Natural White’ and Bristol Paints ‘Onyx Ring.’ In meeting rooms: AudiSlat in white laminate finish by Atkar. In reception, bar and hub: exposed concrete soffit.
Flooring
Existing concrete floor, polished. In reception, boardroom and meeting rooms: Designer Jet carpet from Godfrey Hirst Carpets and Floors.
Lighting
In reception: HK Living Factory pendant lamp in Ocean Blue from House of Orange, and Flos Parentesi Suspension floor lamp from Euroluce. In hub: HK Living Workshop pendant lamp from House of Orange.
Furniture
In hub/cafe: custom tables and bench seating from House of Orange; Bend Lucy chair in peacock blue from Own World; No. 18 dining chair from Thonet; HK Living wooden stool from House of Orange; and Hay Don’t Leave Me side table from Cult. In office: Herman Miller Sayl chair and Arras desks from Living Edge.
Kitchen
Nobili New Road Gooseneck sink mixer from Reece. Zip HydroTap from Zip Industries. Oltremare, Azzurro and Santosa splashback tiles from Classic Ceramics.



































