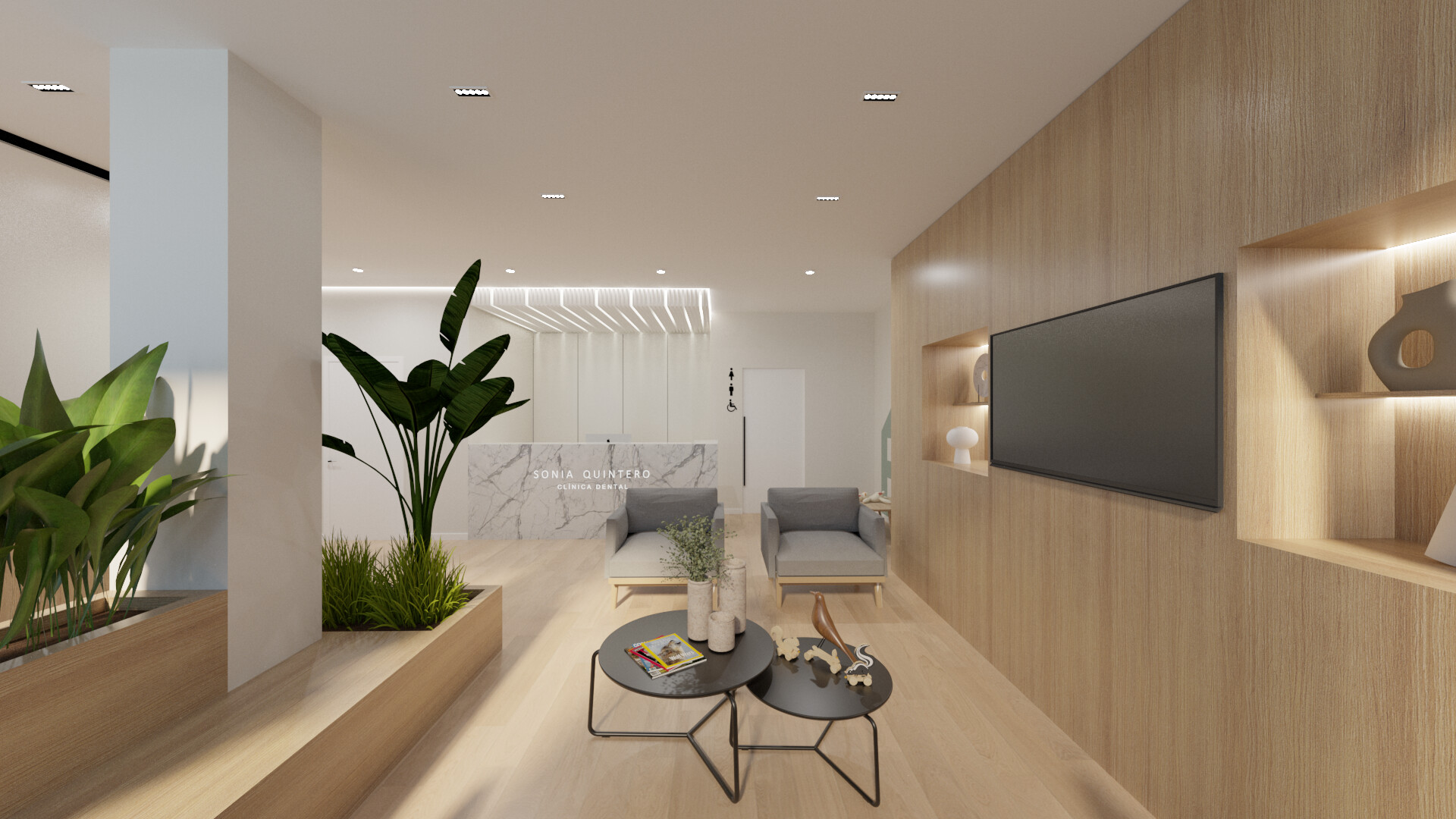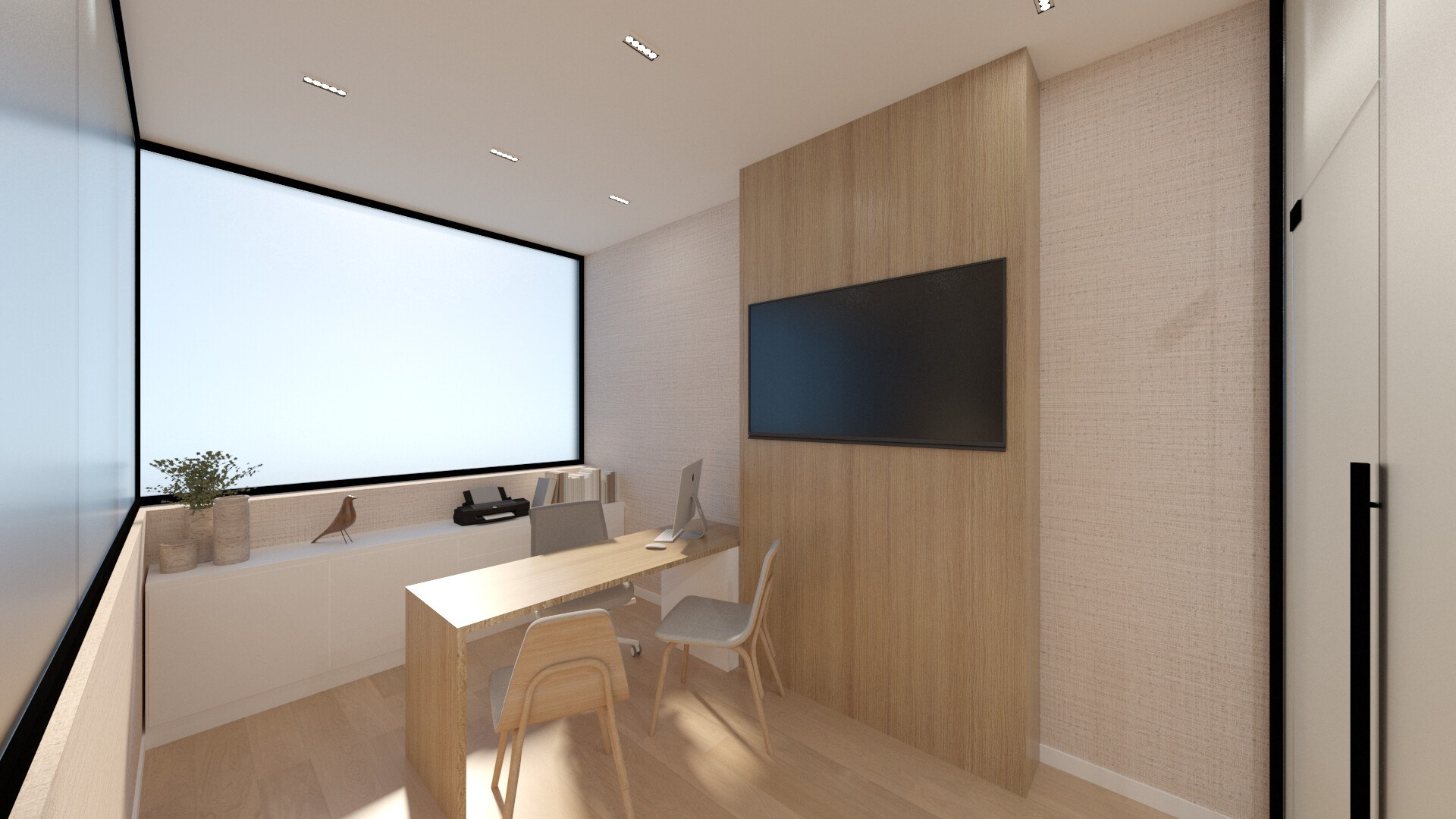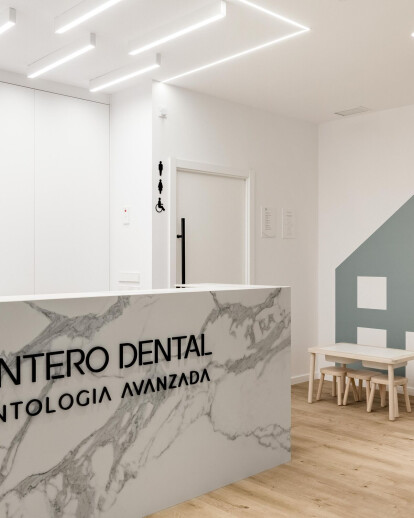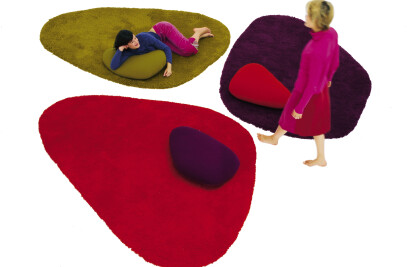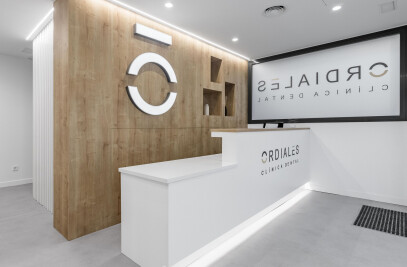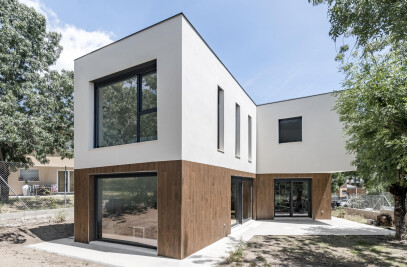This premises with an area of 130 square meters, has been designed to house three dental offices, a reception, a waiting room, two offices, a sterilization room, a staff office and an accessible toilet.
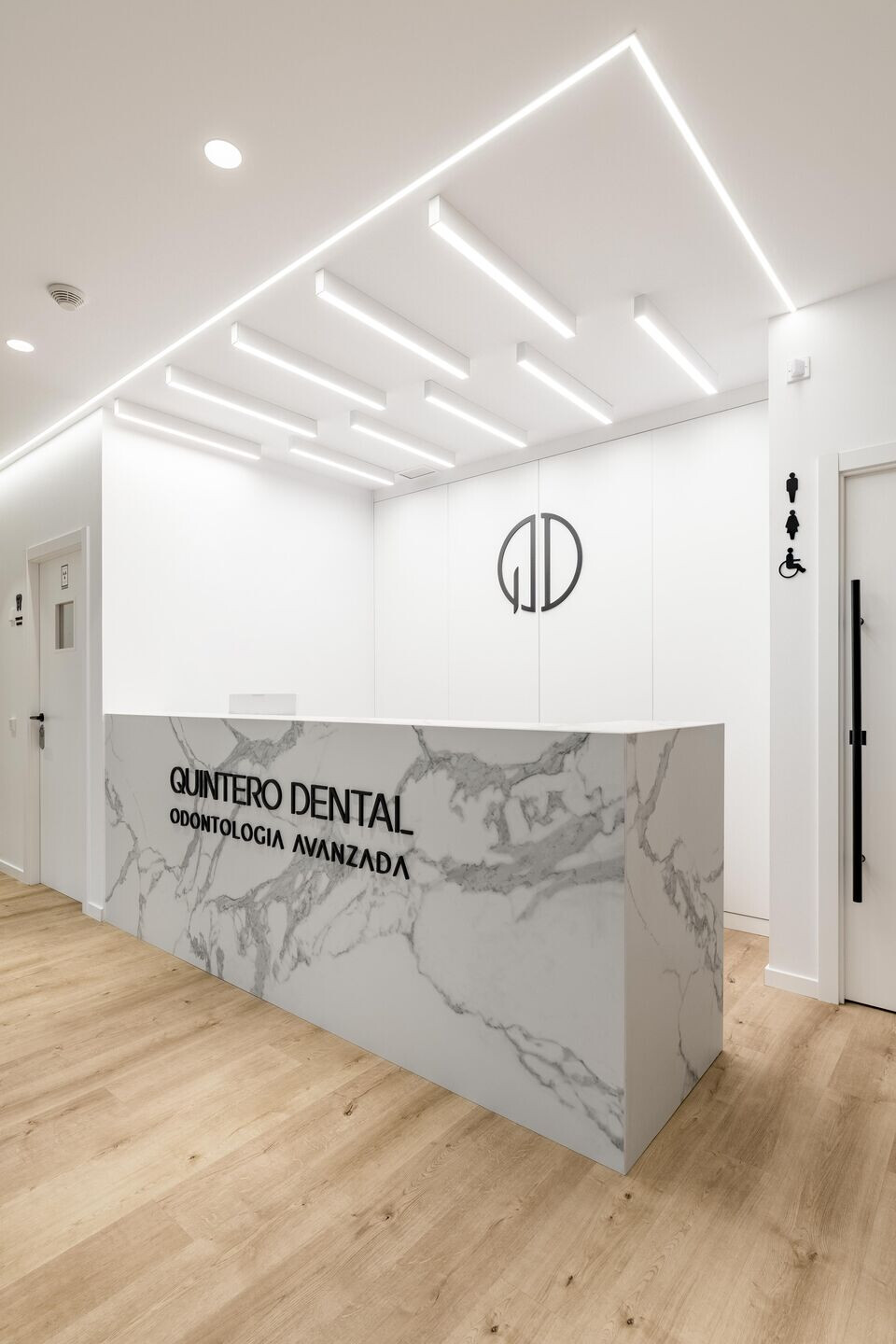
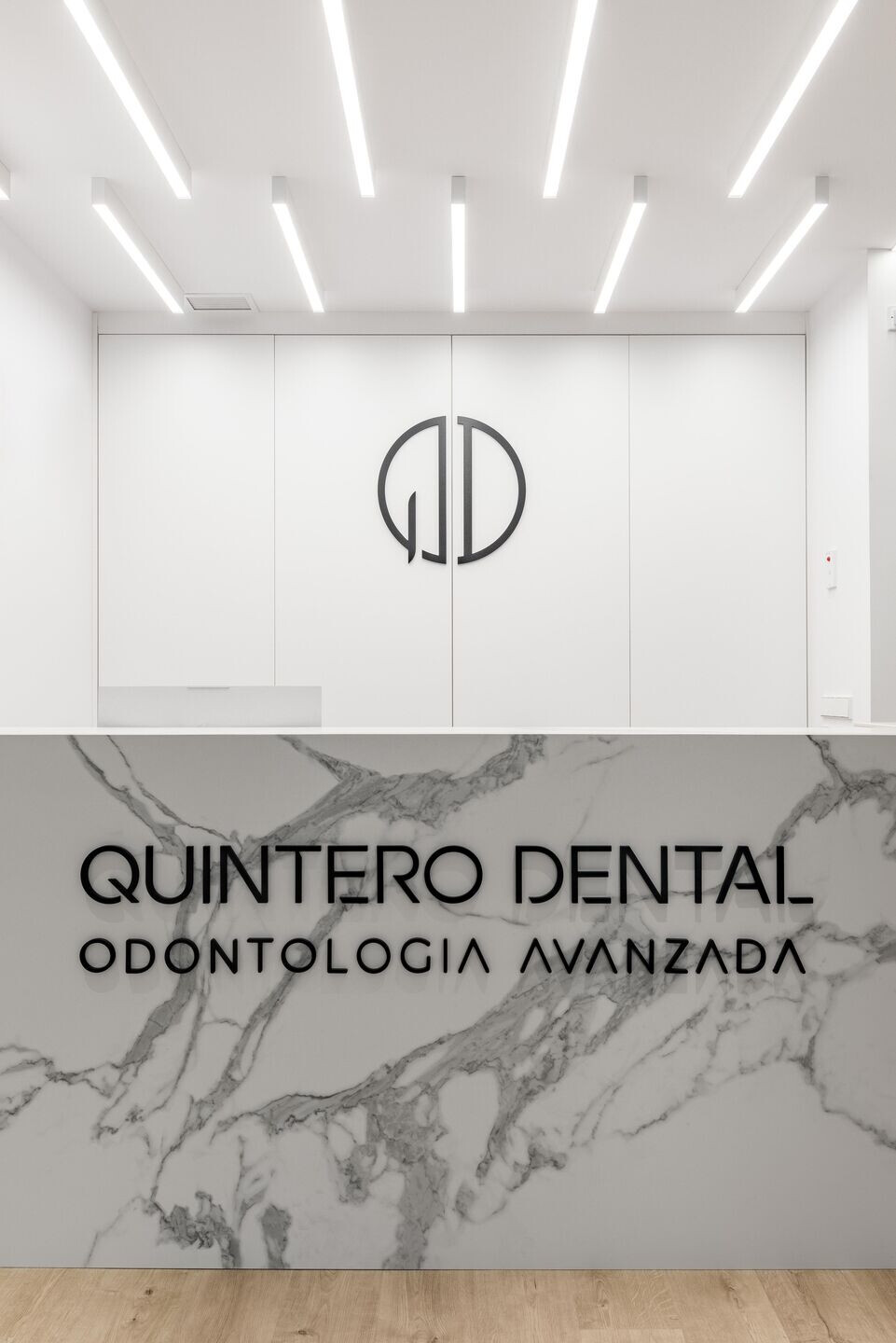
Thanks to its large 18-meter façade, the premises benefit from the great entry of light into all its spaces. The use of glass divisions enhances the luminosity and spaciousness.
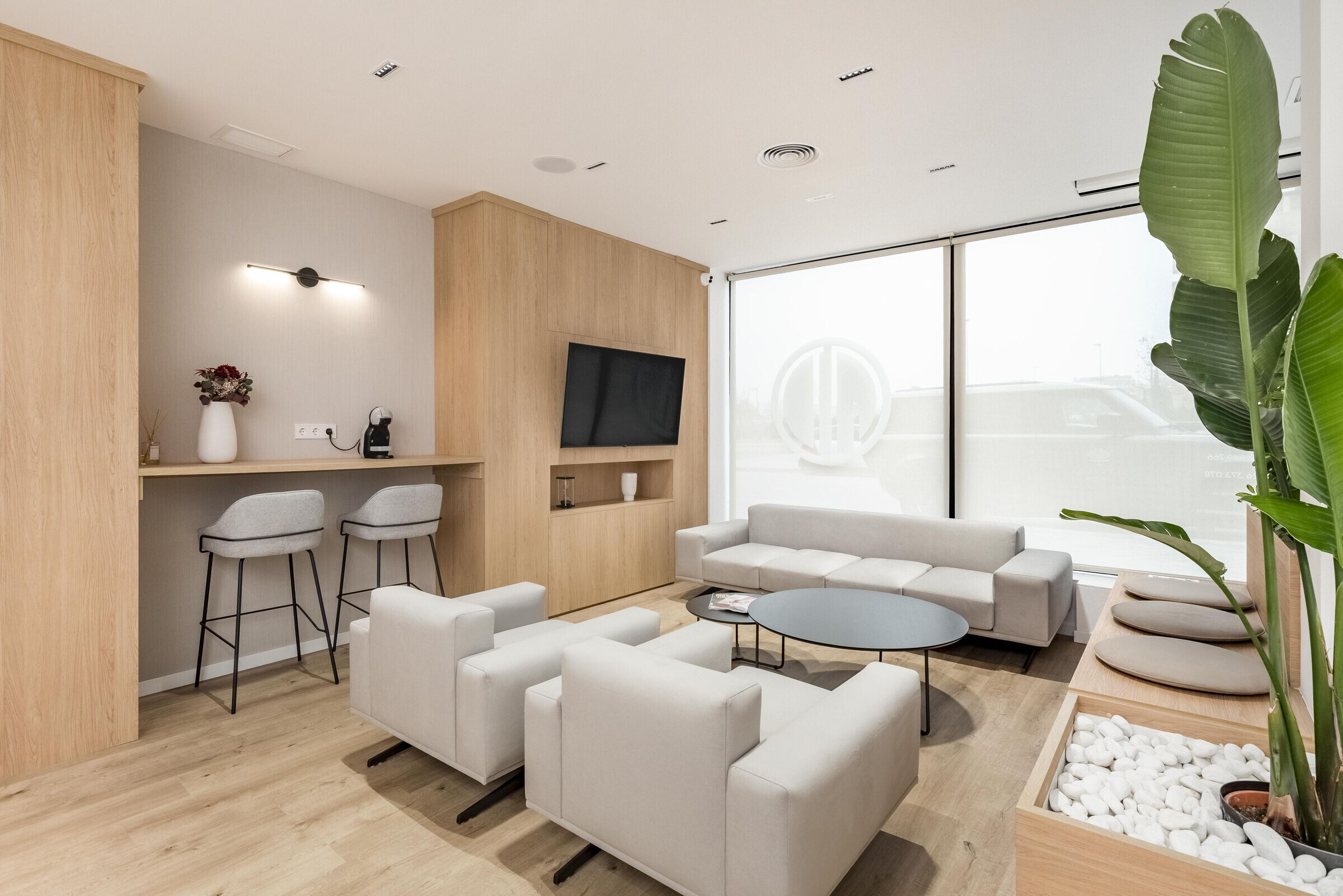
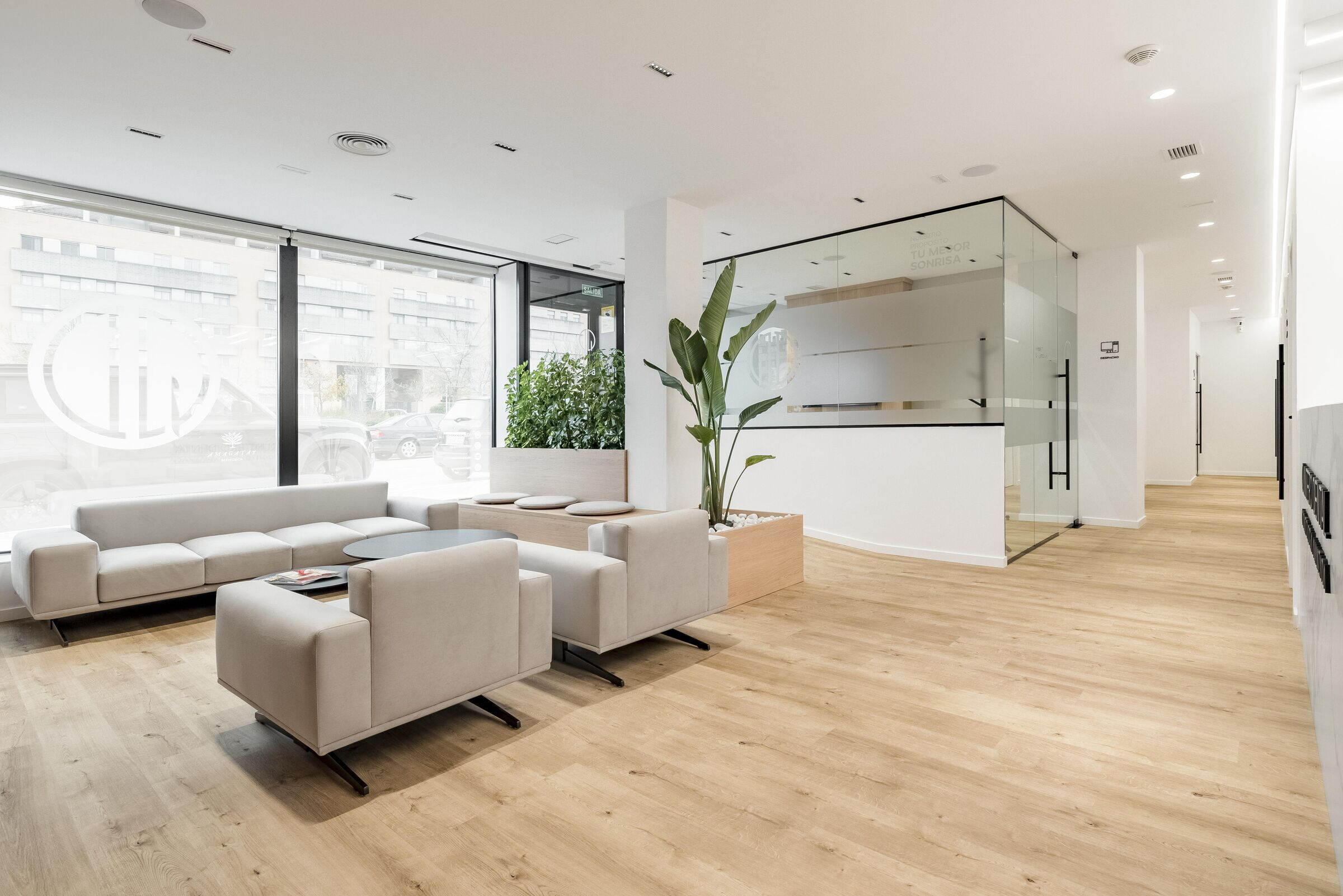
We have chosen a reduced material palette to create a feeling of cleanliness and minimalism. On the floor we have chosen a vinyl floor with wooden slats. The wall covering is an elegant combination of oak wood and marble.
The predominance of white in the painting produces the feeling of calm and order that we want to convey.
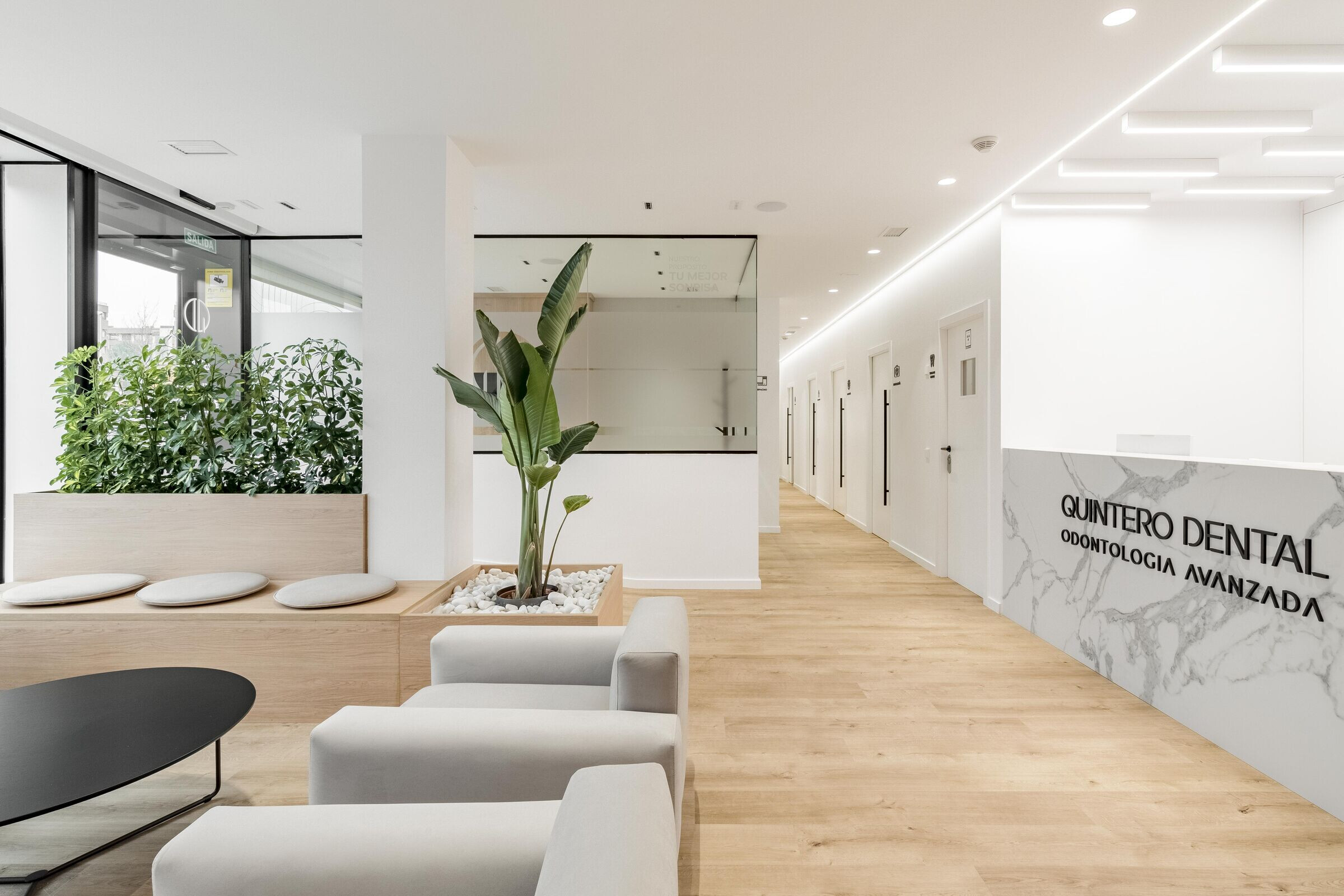
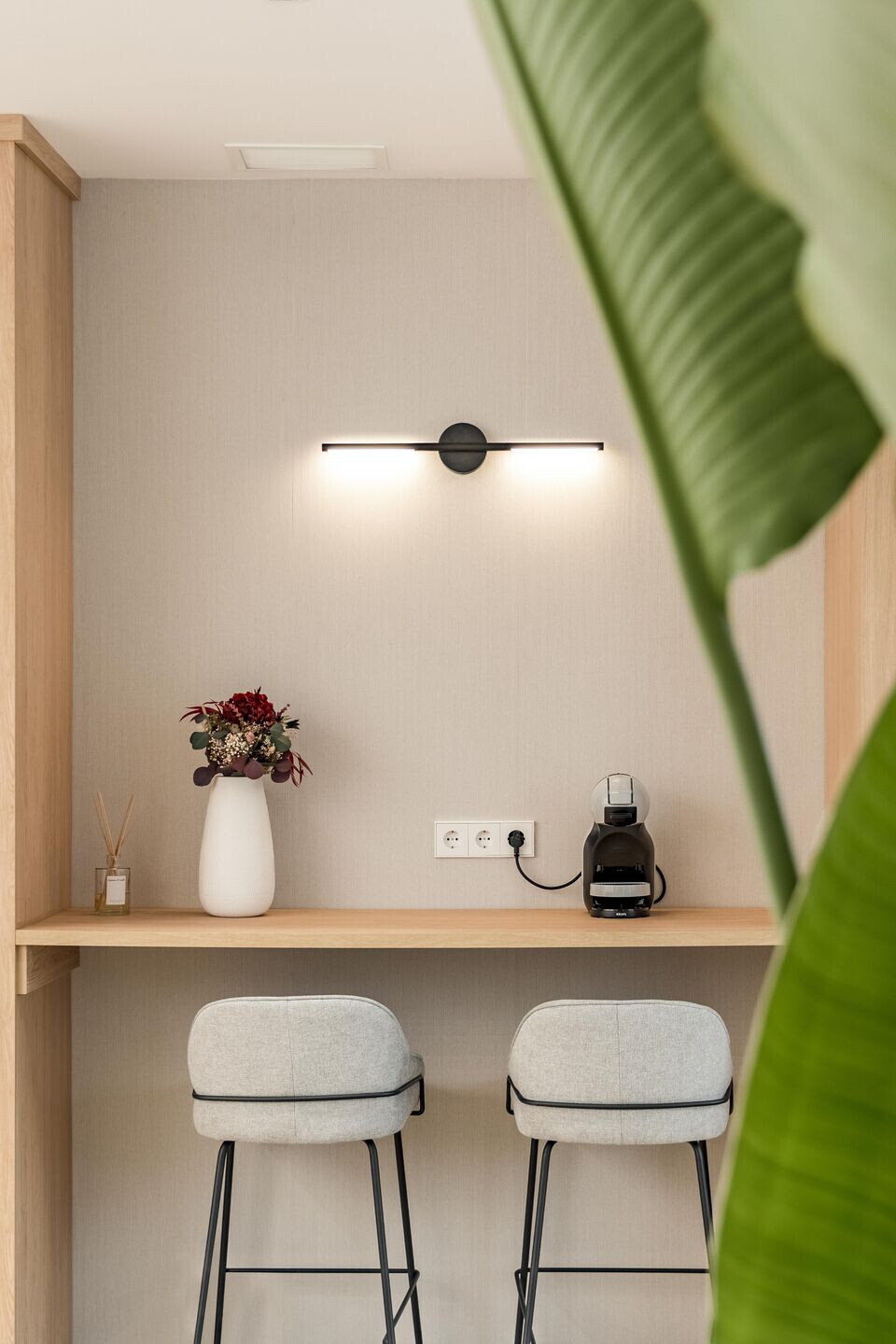
The patient experience is the most important part of the process for us. Starting with what you perceive when you see the clinic from the street, your arrival at the reception and waiting room, to end with access to the healthcare space. The cabinets have been designed with the comfort of the specialist and the patient in mind, since all the spaces.
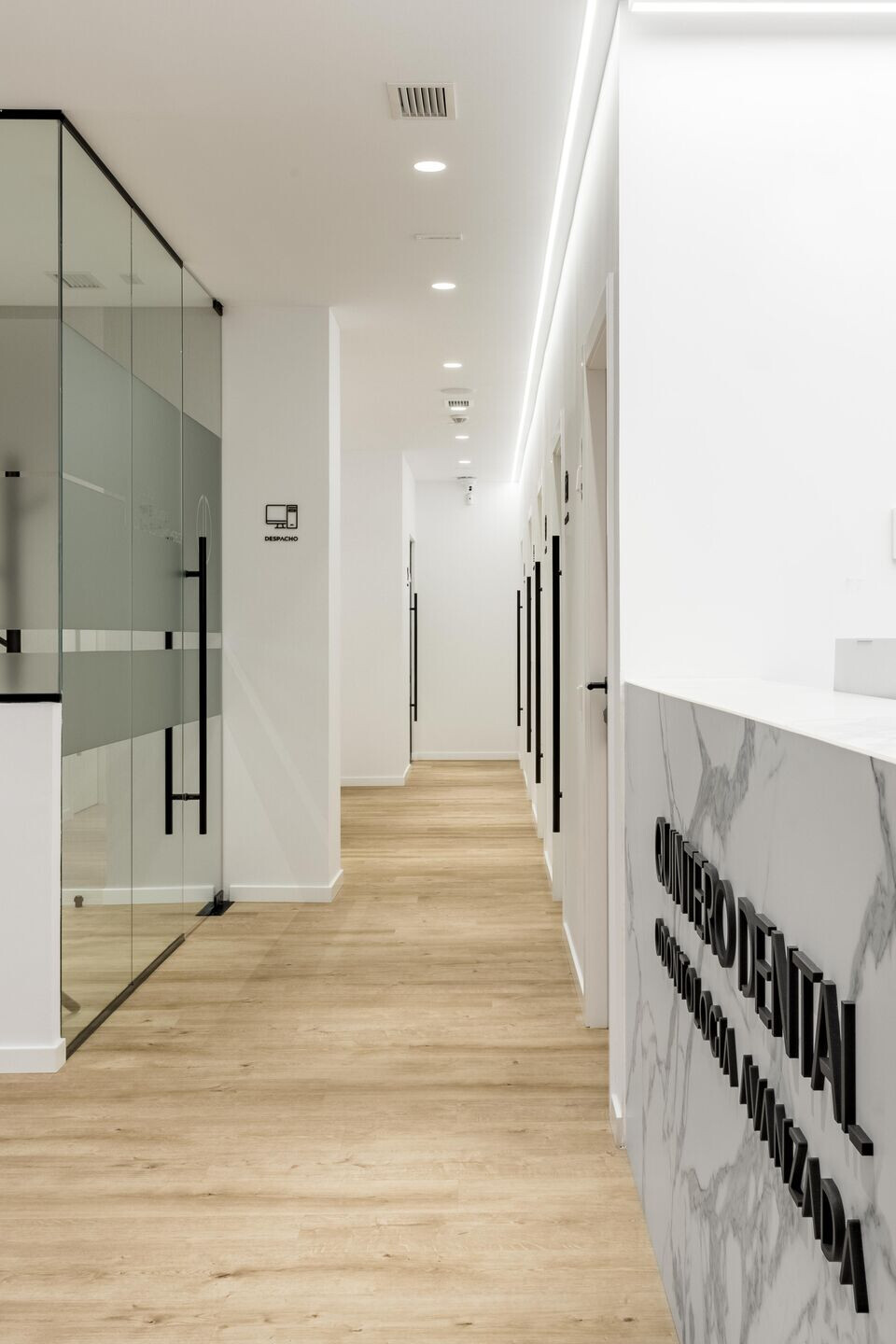
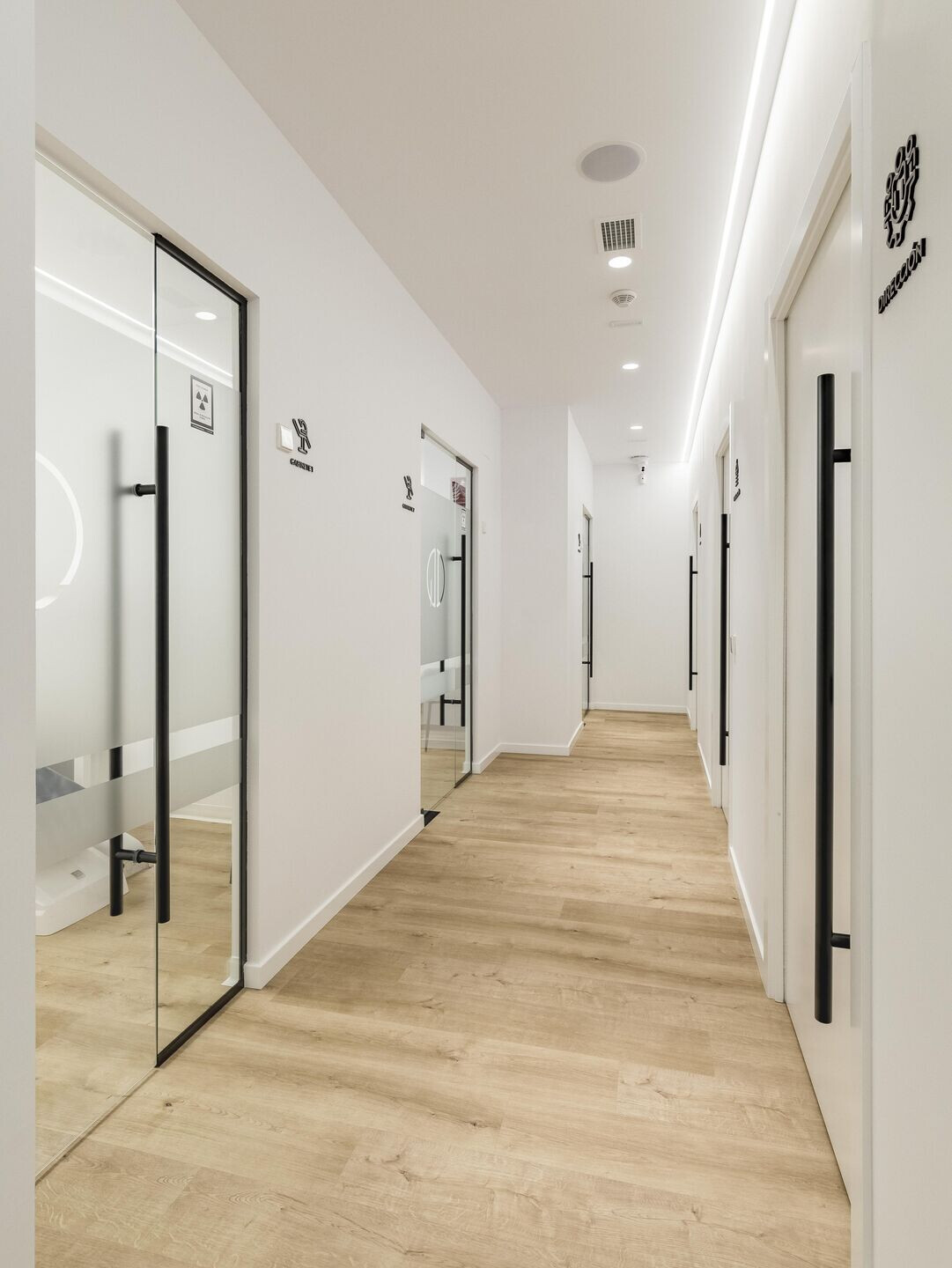
They comply with the recommended distances.
Lighting is very important in this project. We can see indirect lighting systems such as the LED strip in the hallway, the spotlights in common areas and technical lighting systems in the reception and in the cabinets. We want to transmit emotional lighting by guaranteeing the appropriate amount of lights in each room. Comprehensive design.
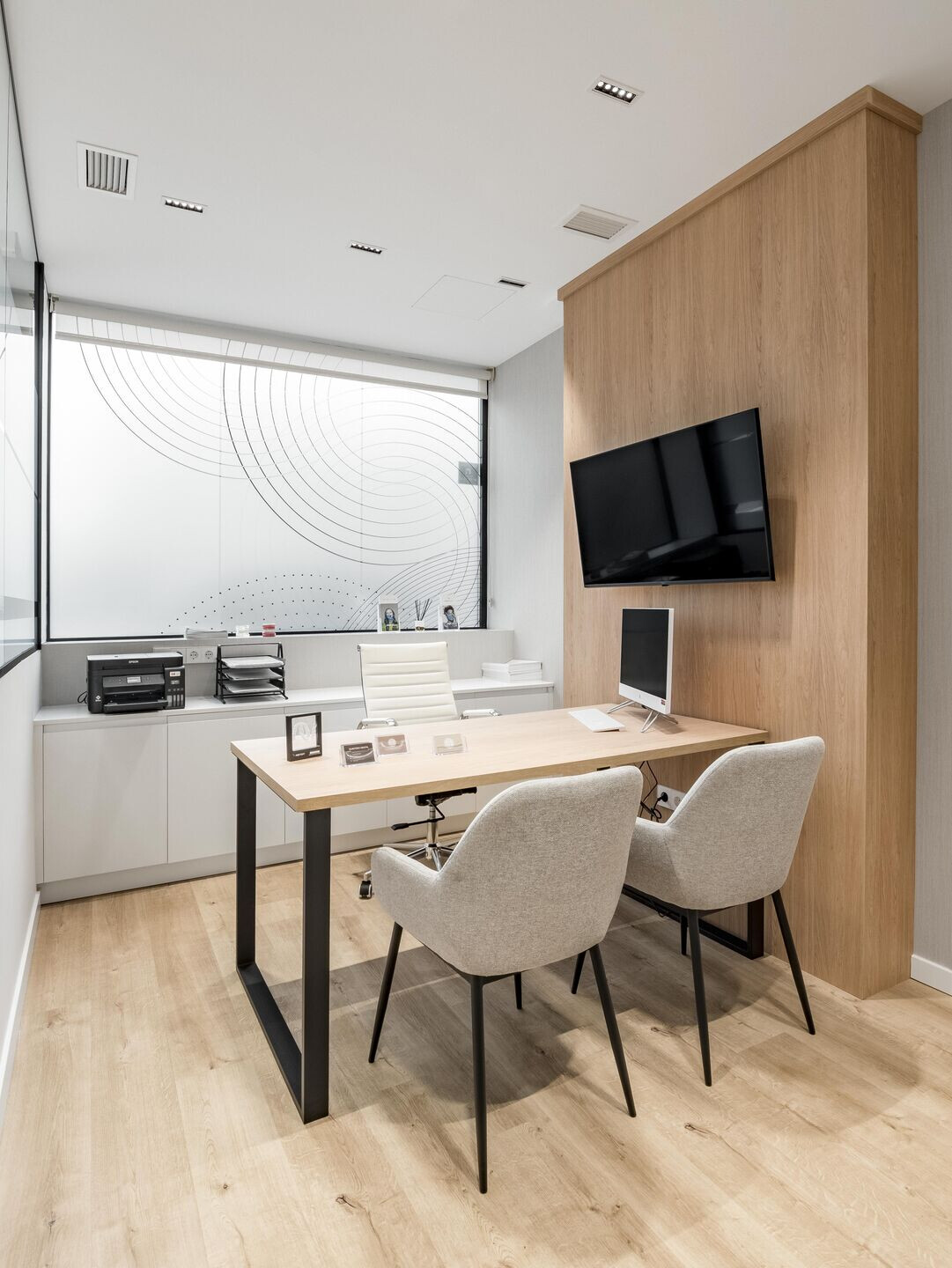
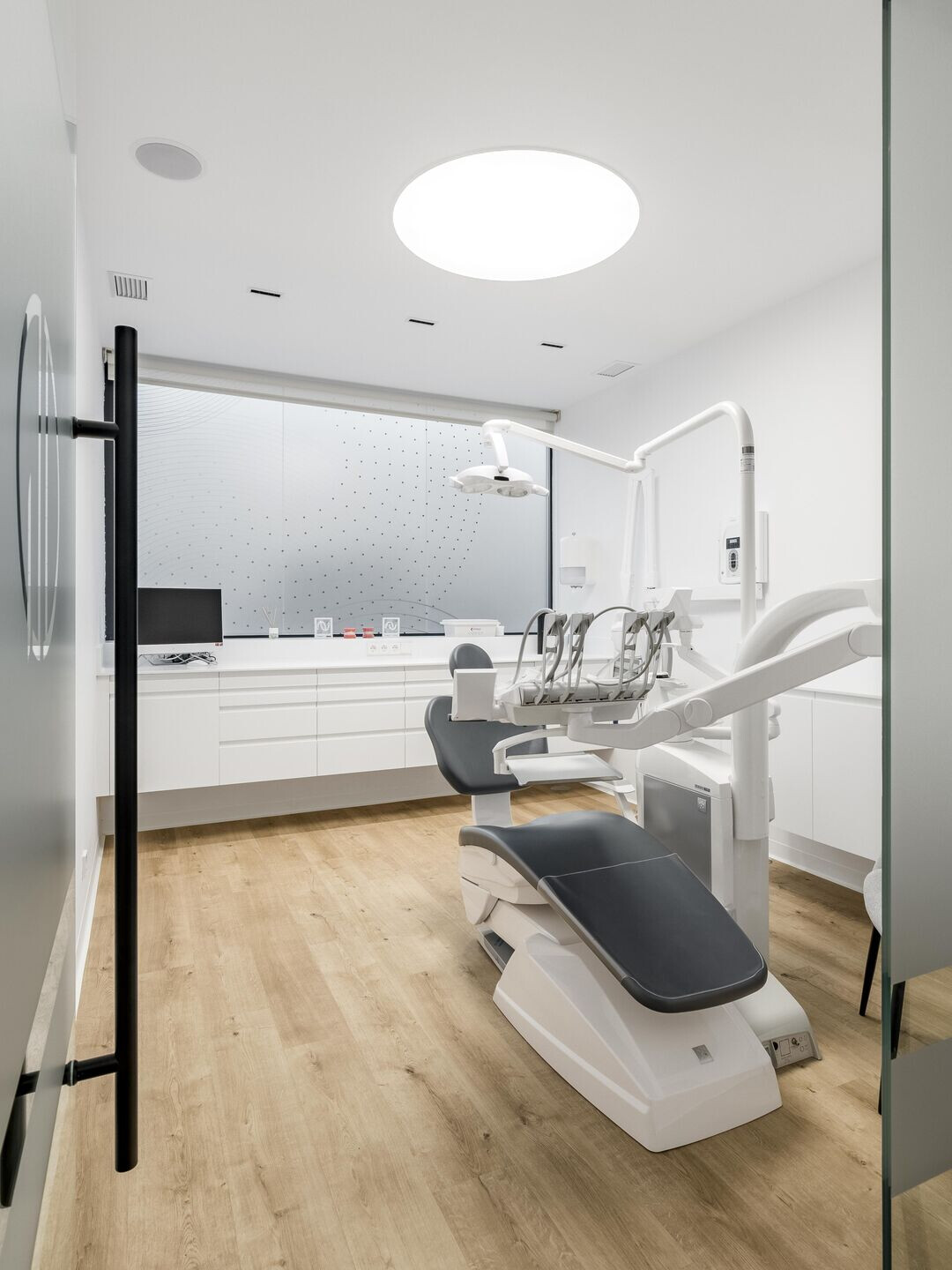
We have managed all stages of the design of this dentistry clinic. Working from the initial concept, interior design, licensing processing, to the execution of the work. We have created a coherent visual identity for the clinic, ensuring that both the space and all the communicative elements maintain a visual cohesion that speaks the same language.
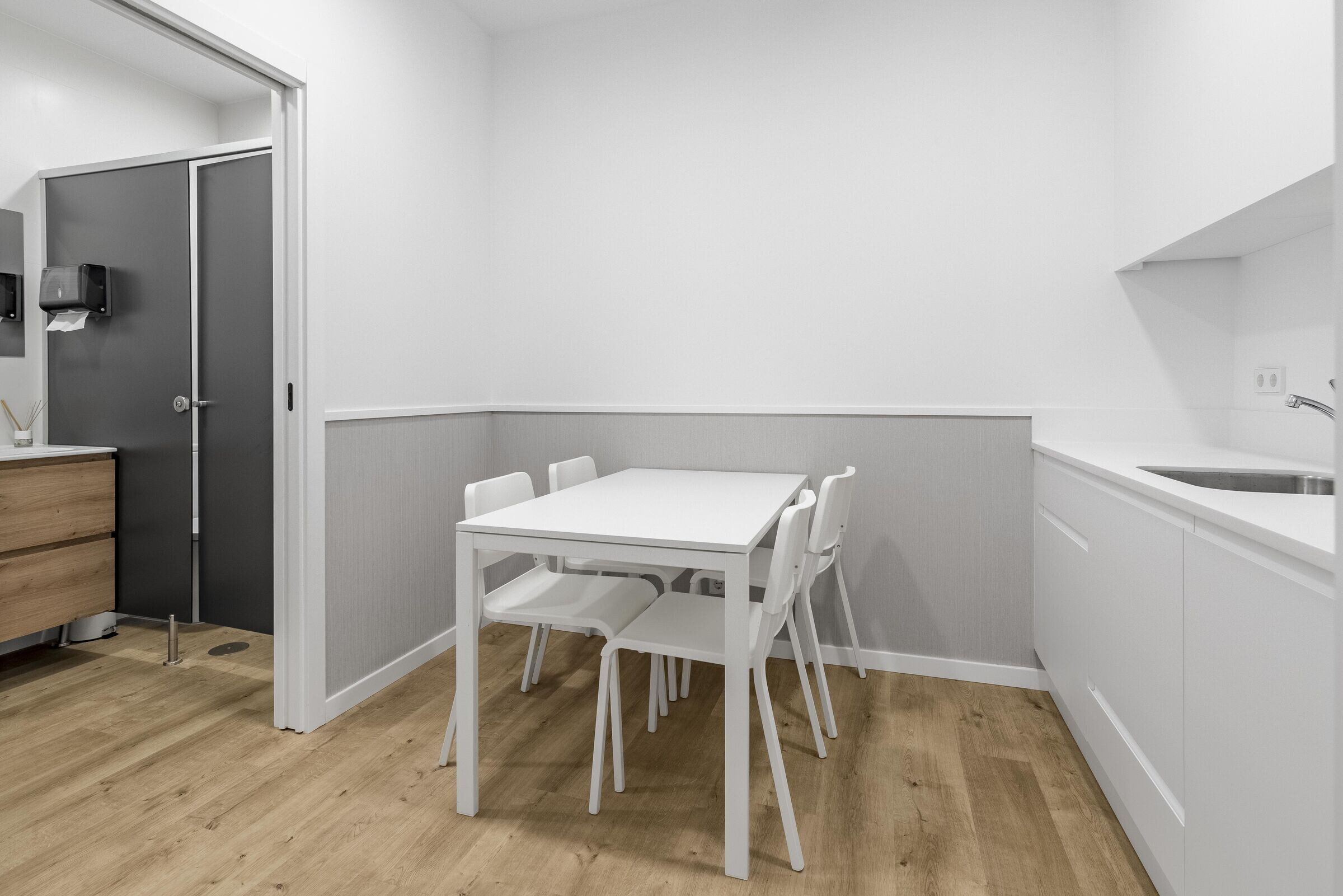
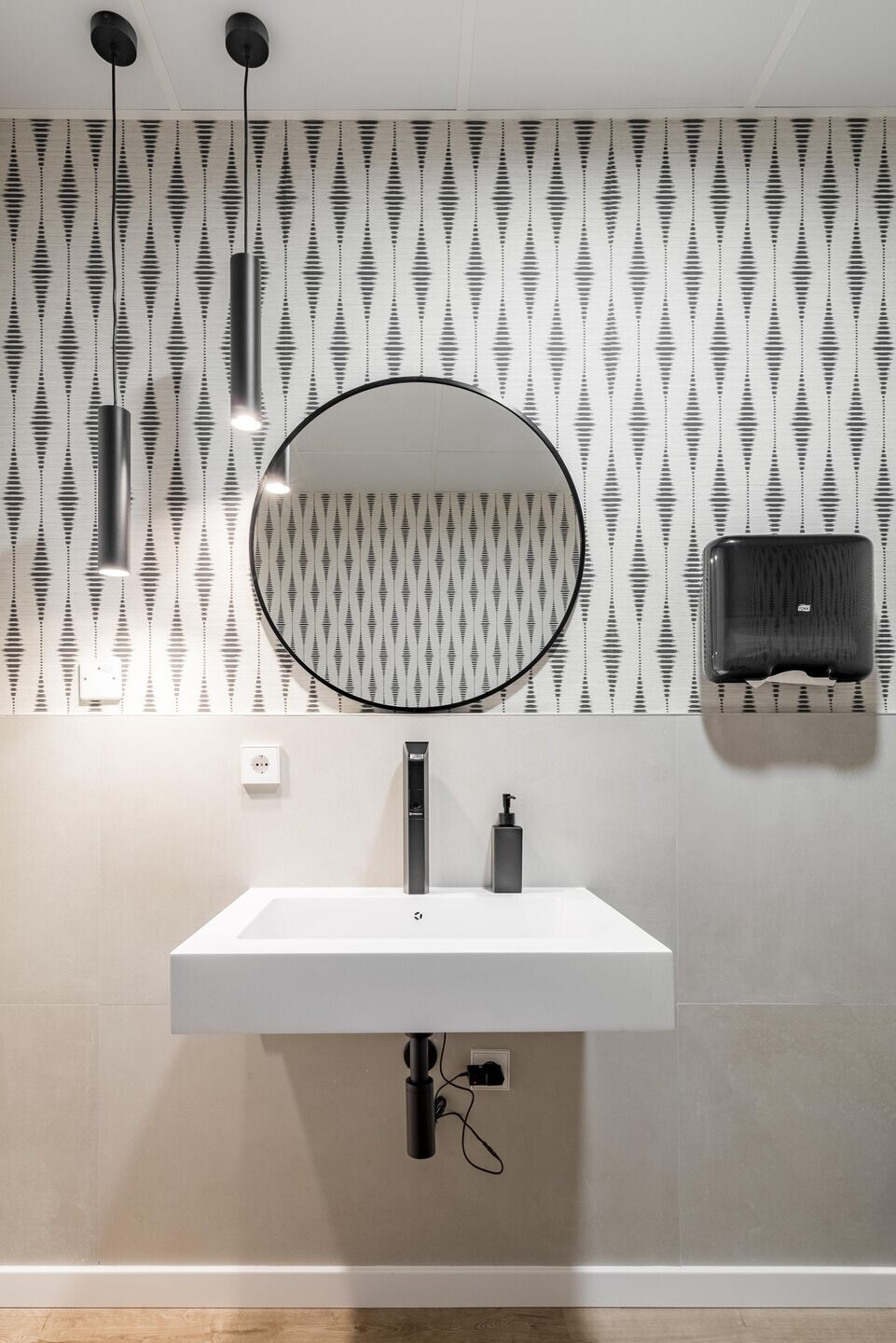
Following our design proposal, the furniture was distributed by the Portobello Street company.
