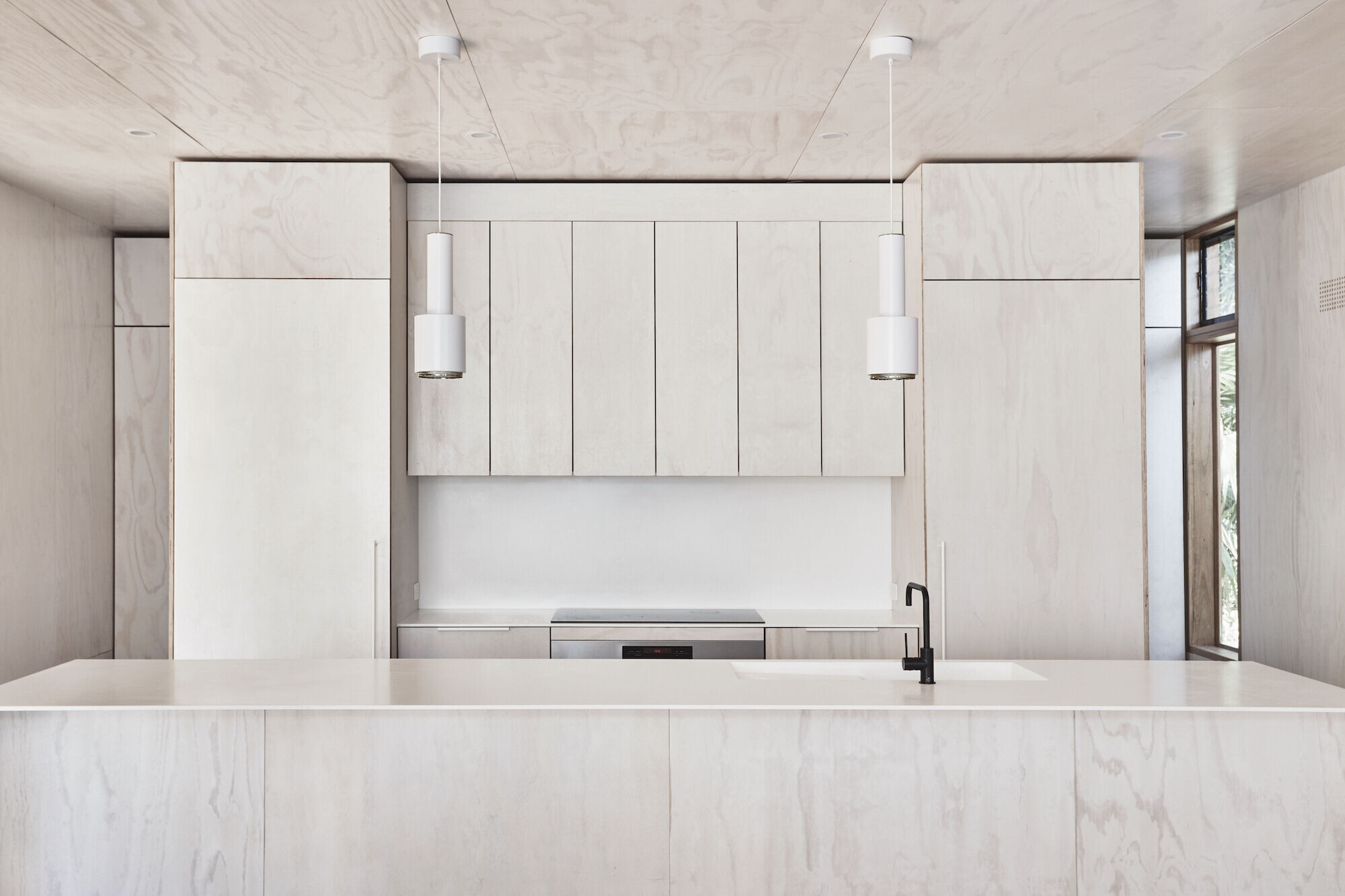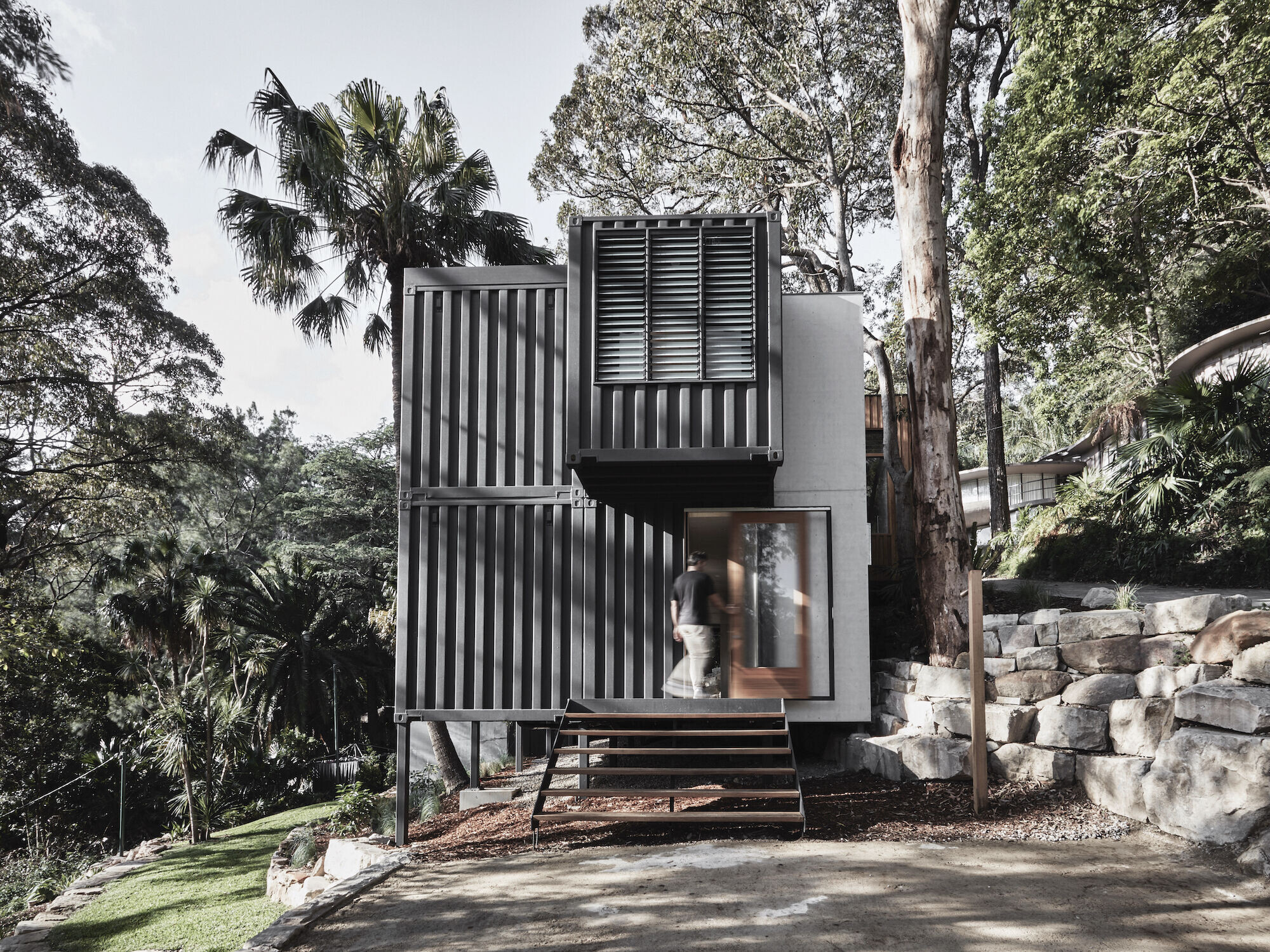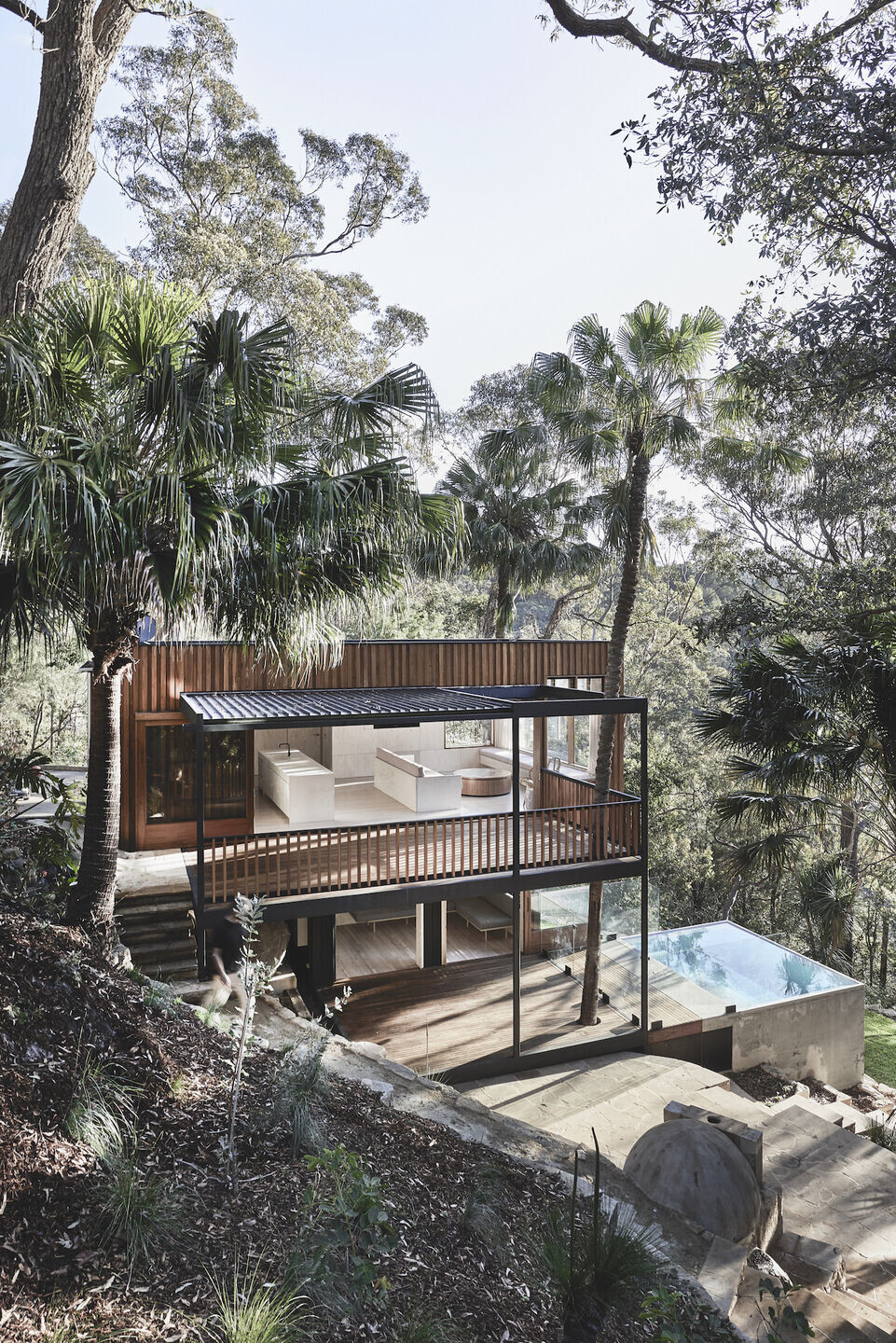Located on a steep terrain in heavy bushland, the design evolved around the concept of repurposing used shipping containers into a small yet bespoke family home. The expression of raw materials juxtaposed within the native and extraordinary landscape became the cornerstone of the design. Constraints included bushfire controls, protection of native trees and difficult access.
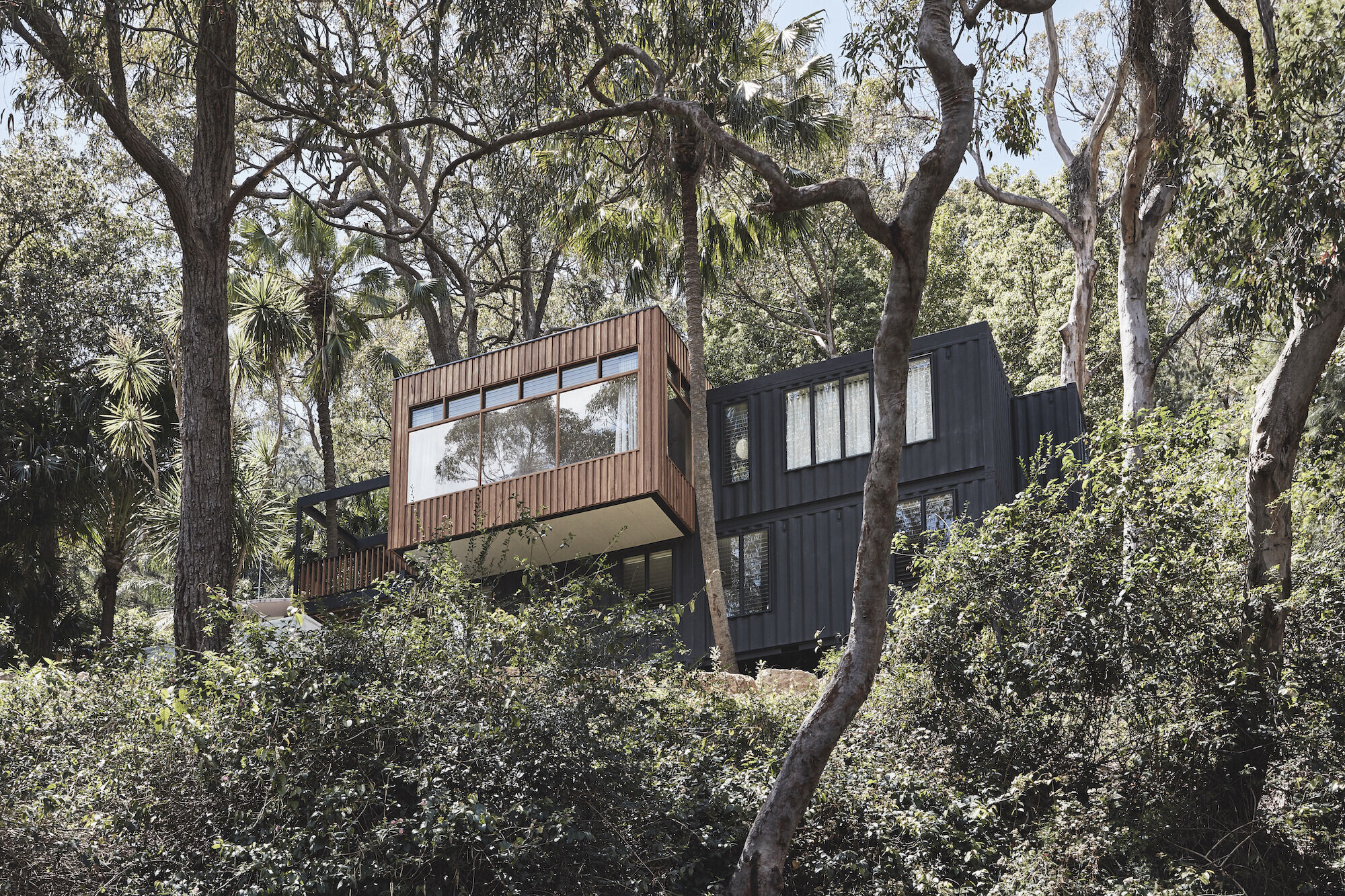
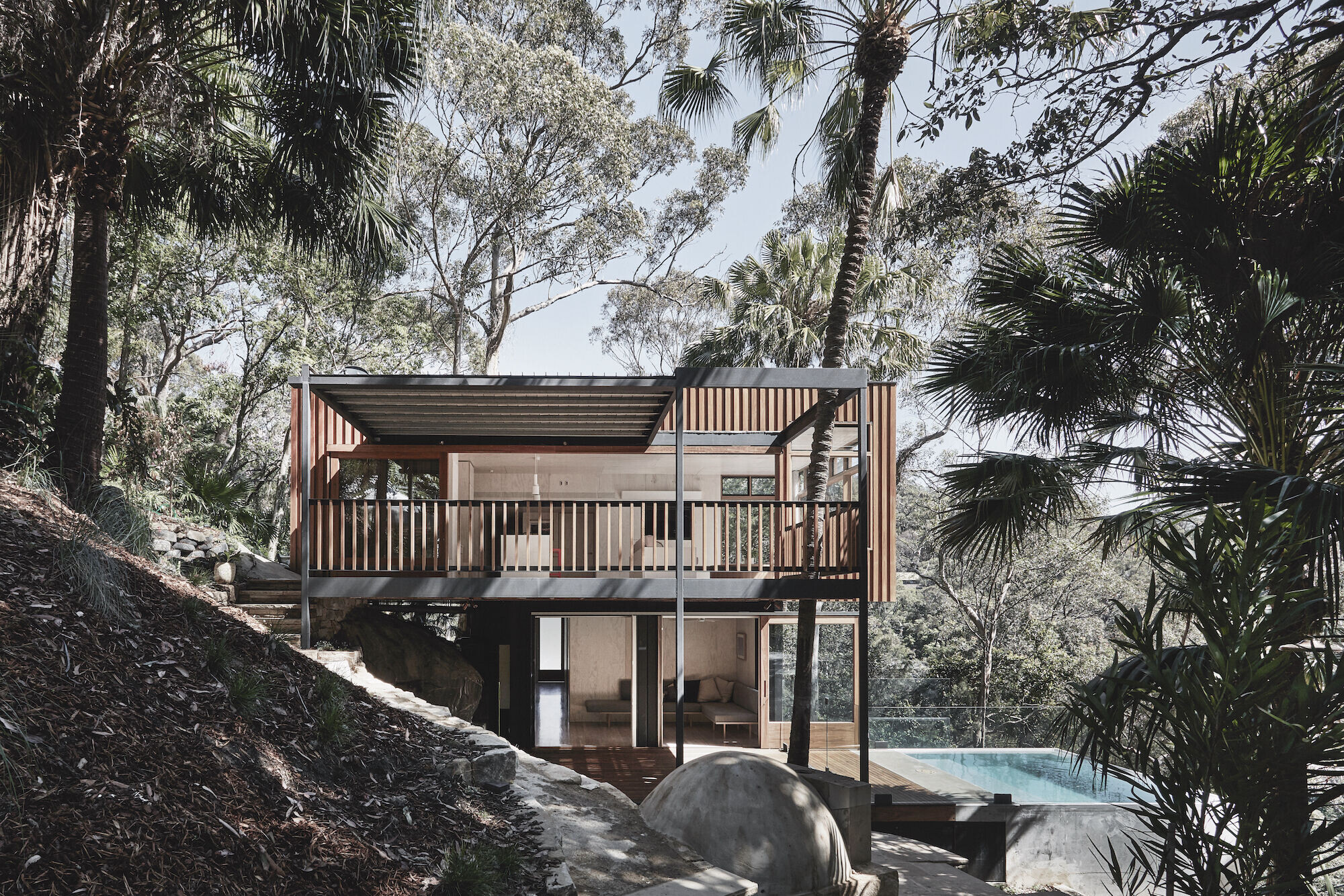
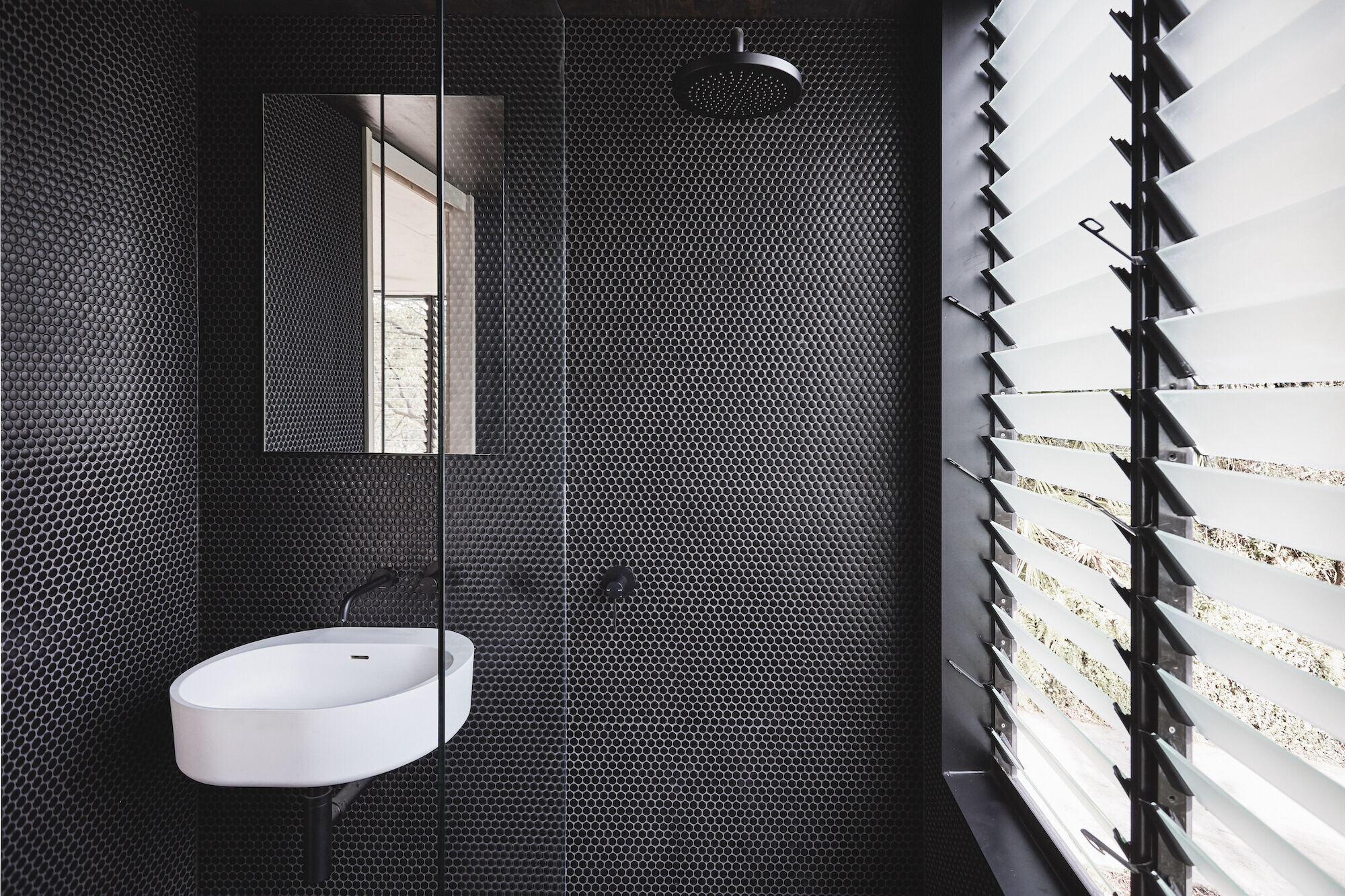
What were the key challenges?
Bushfire contraints - BAL29 rating
Access - containers had to be craned in in the middle of the night as the road had to be sectioned off
Native tree protection - deck had to be cut to allow continual growth of the cabbage tree palm
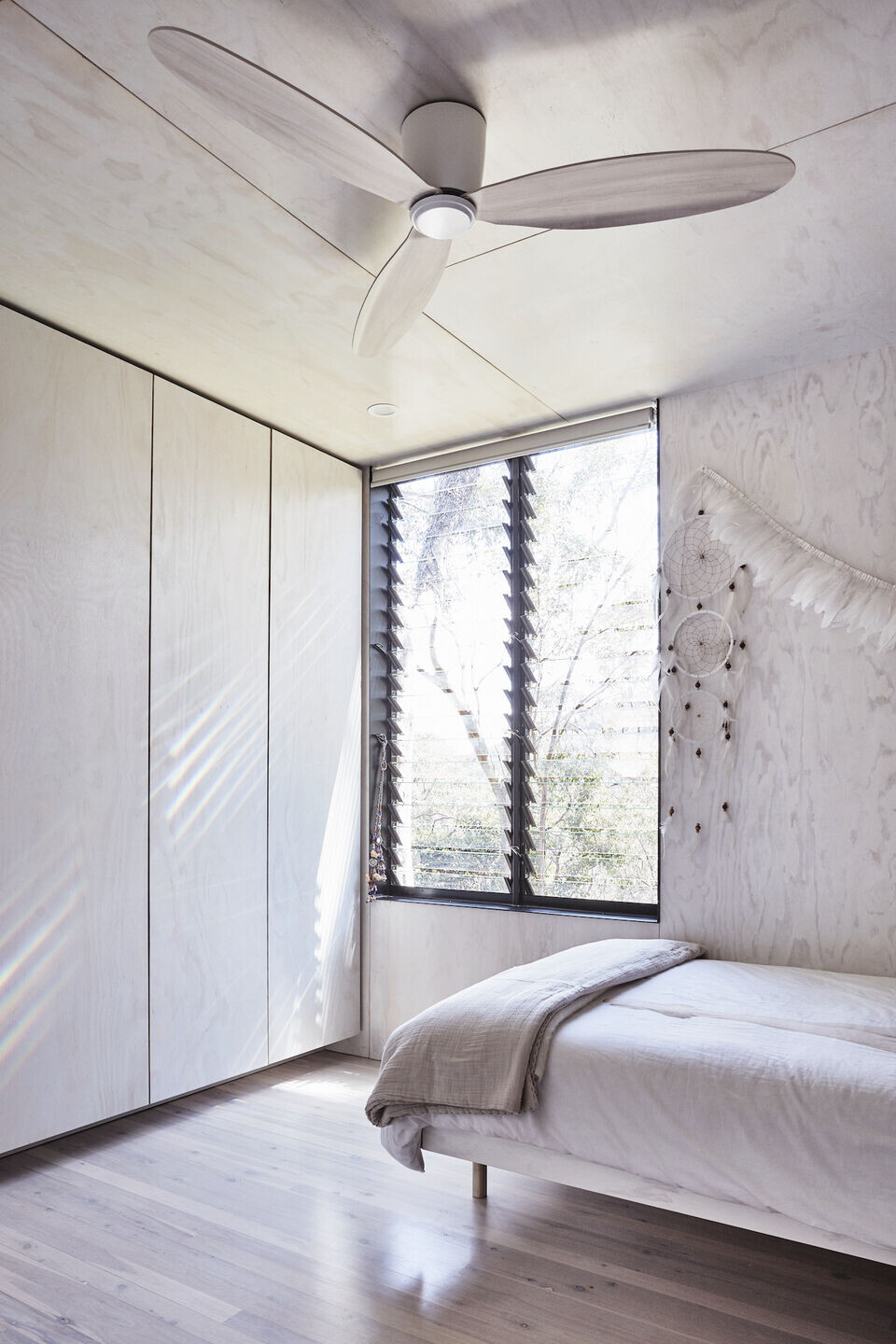
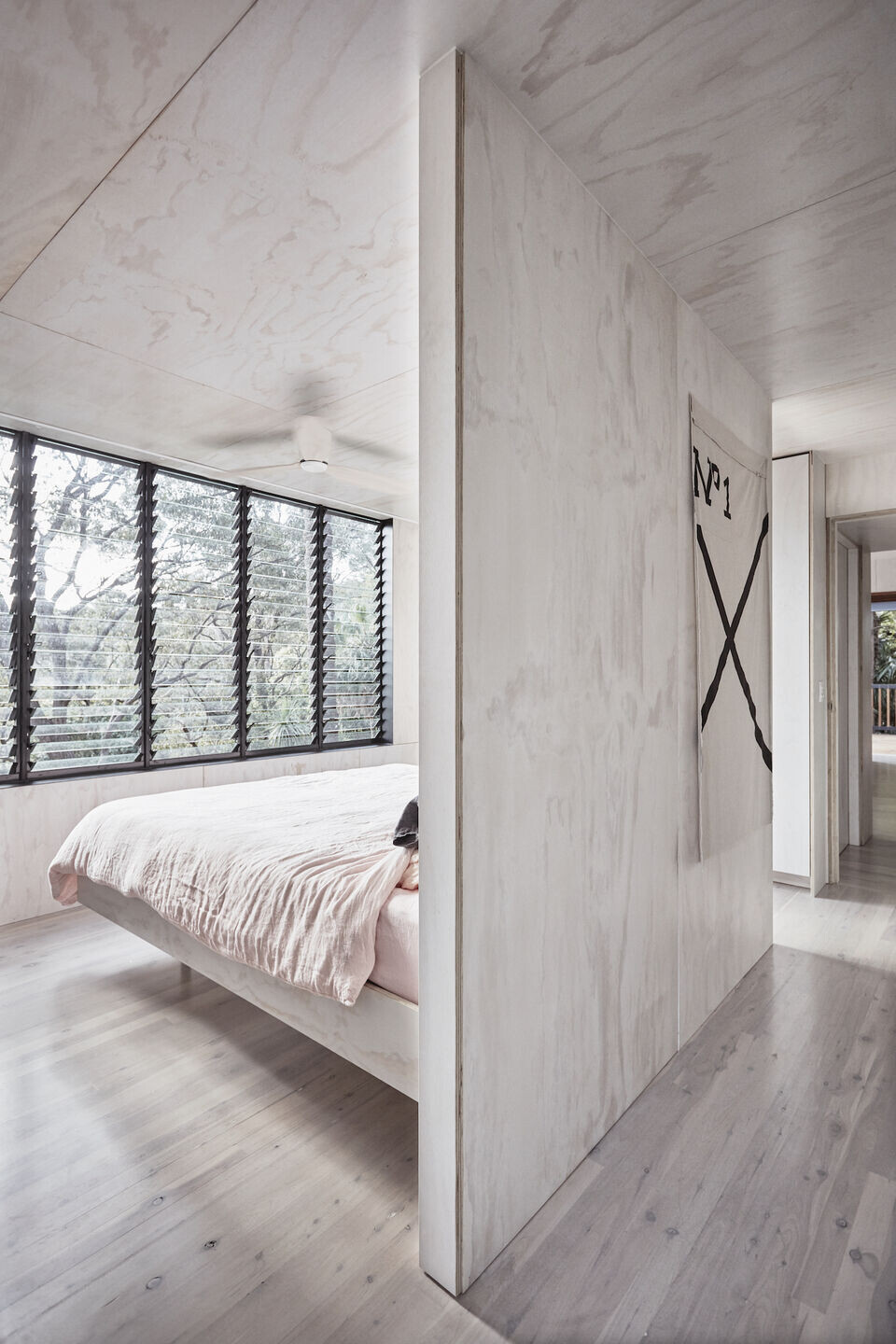
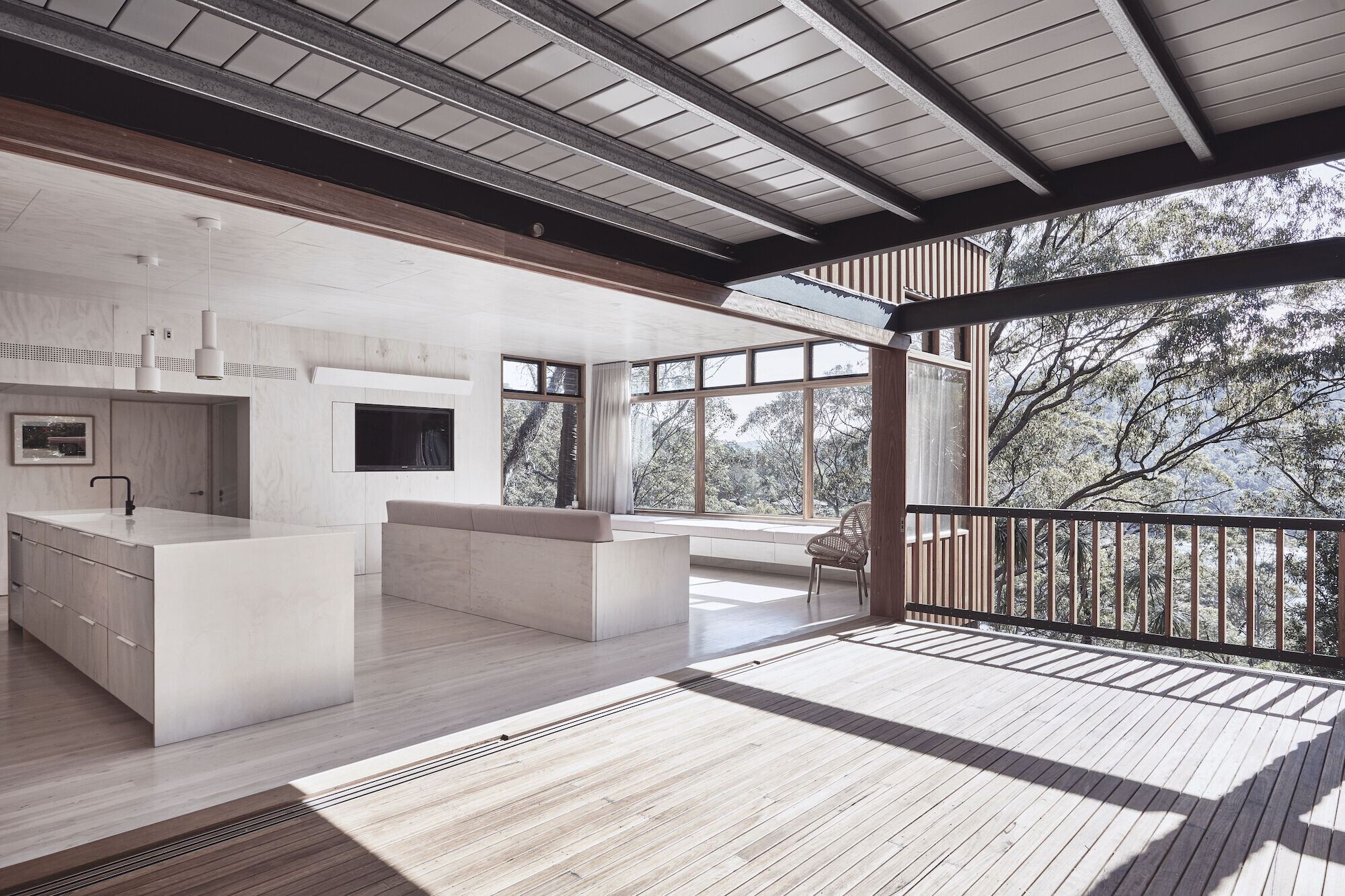
What are the sustainability features?
Reuse of shipping containers, thus reducing time of labour and minimising energy consumption during consumption. Louvres have been used through out the home to allow the home to breath naturally providing cross flow ventilation and limited use of air conditioning
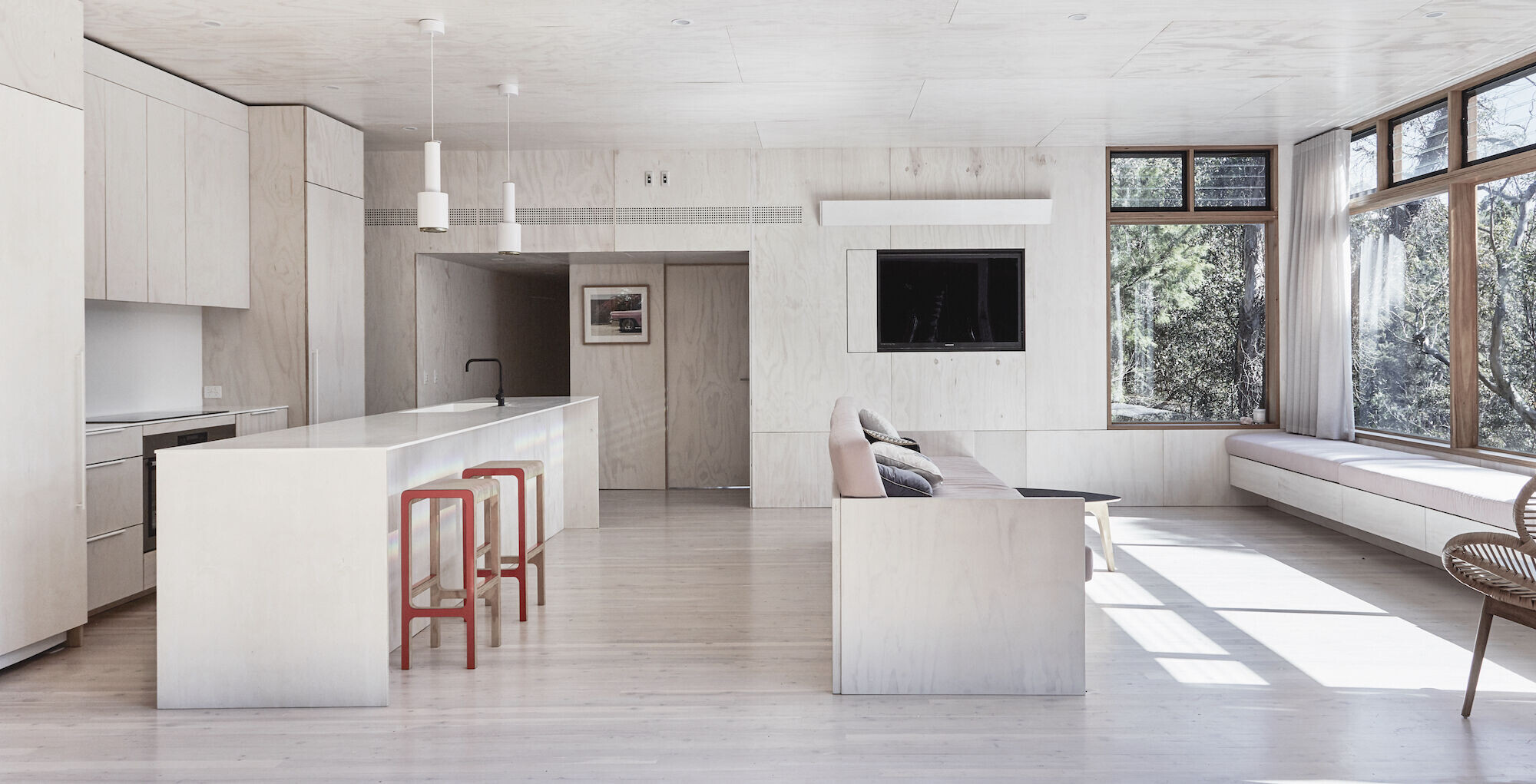
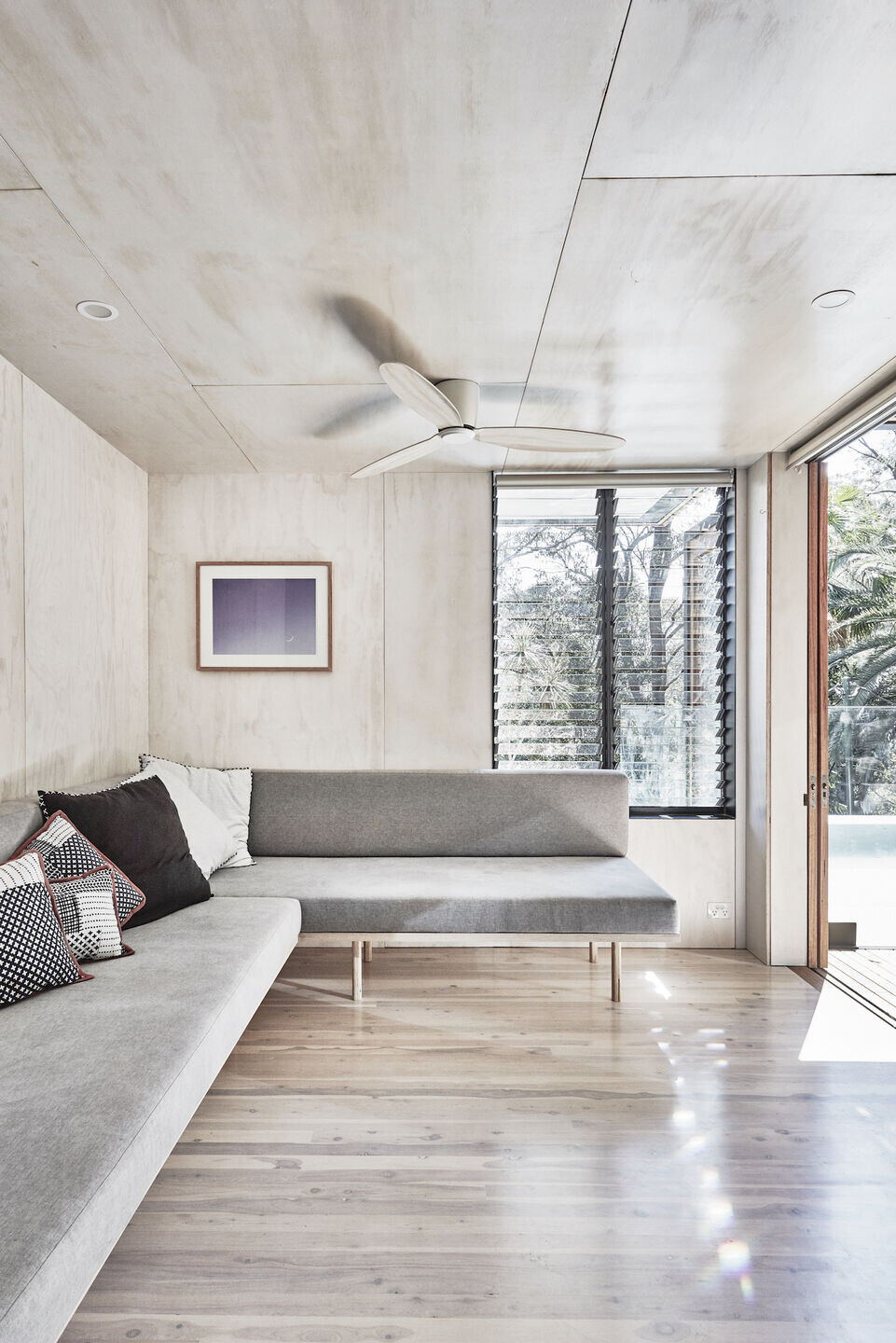
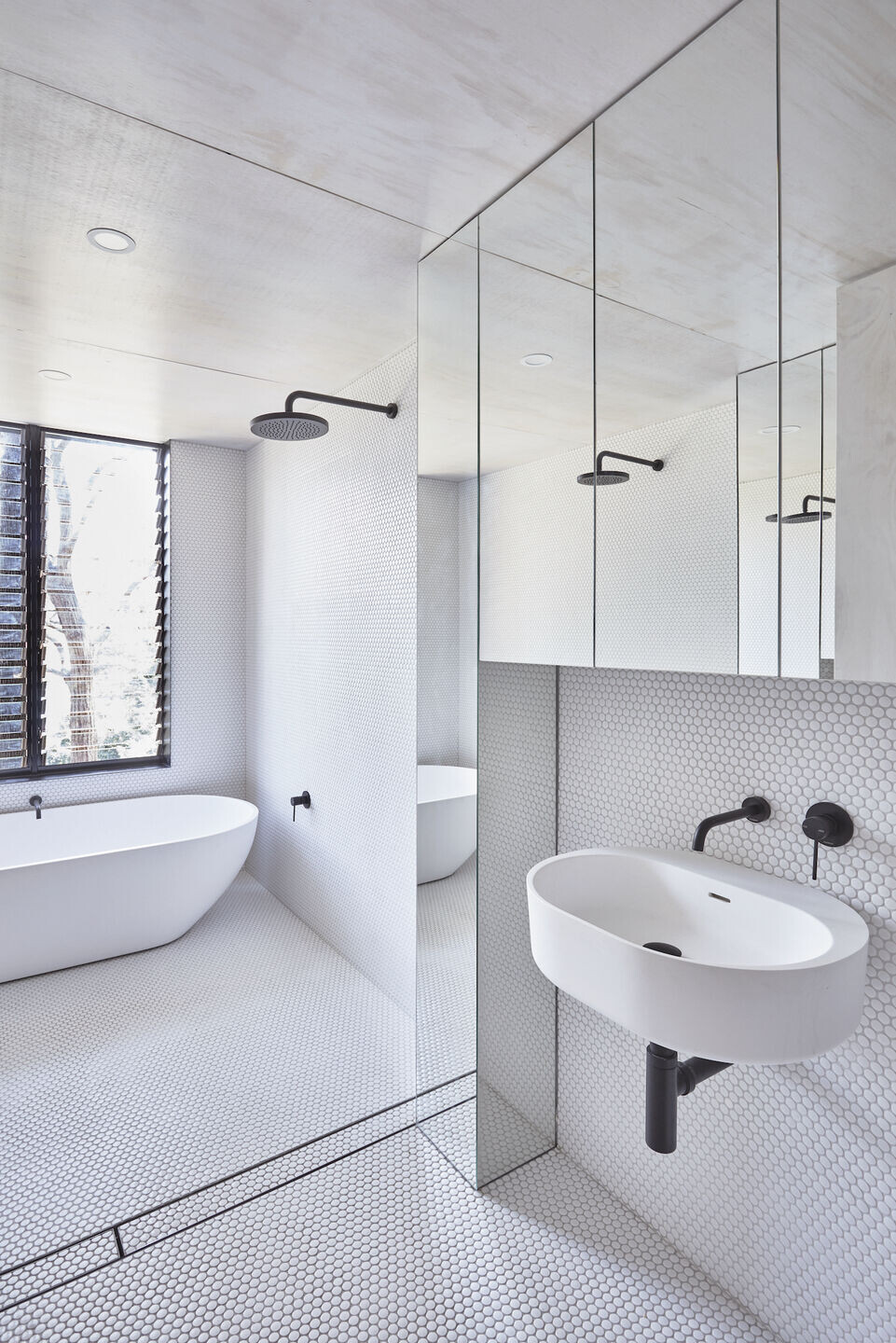
Team:
Architecture & Interior Design: Rama Architects:
Photographer: Toby Peet
