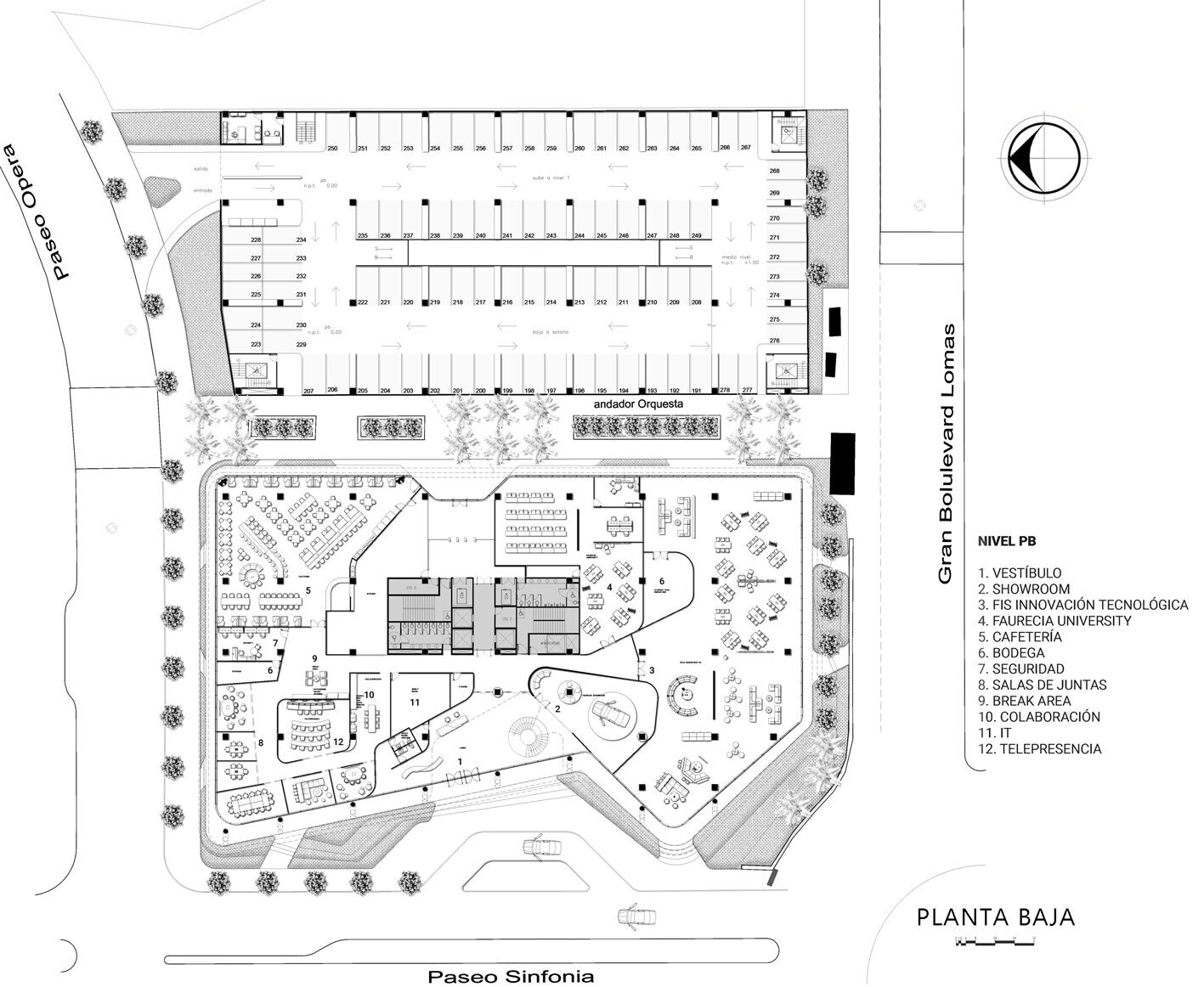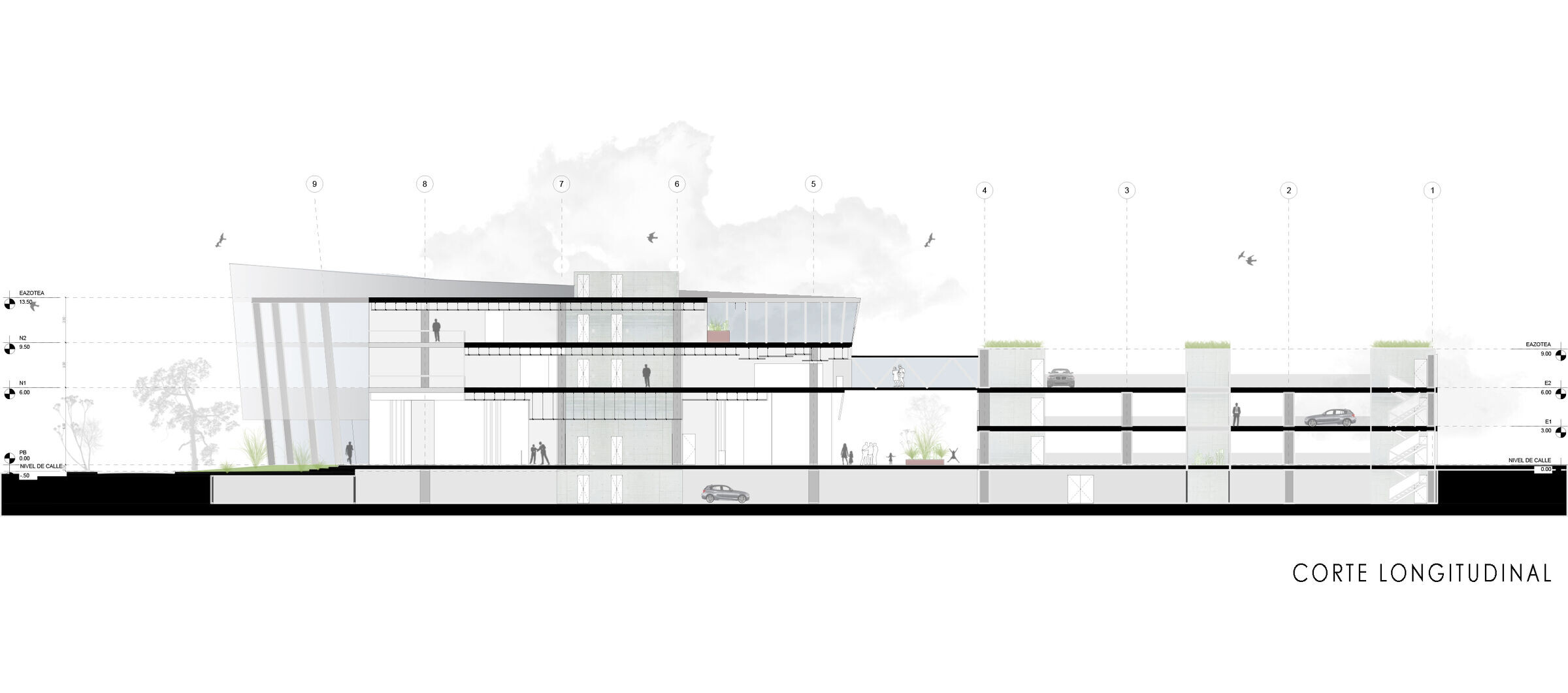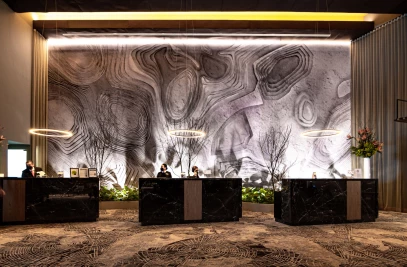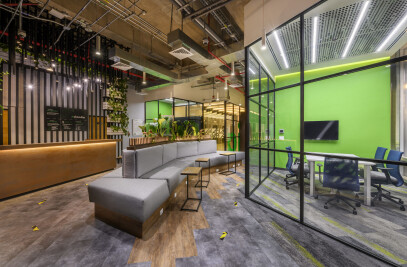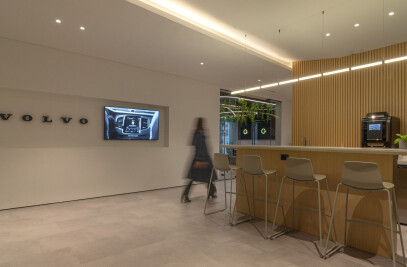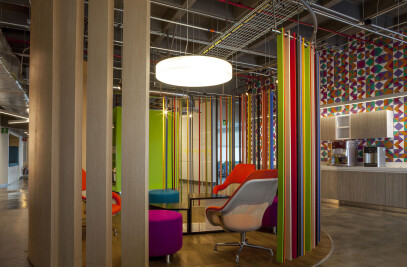Faurecia is considered the most dynamic and innovative company in the automotive industry. This organization occupies leadership positions in its three business lines: Seats, Interiors and Clean Mobility. It works hand in hand with car manufacturers in innovations to meet society’s new expectations for environmental protection, connection and autonomous driving.
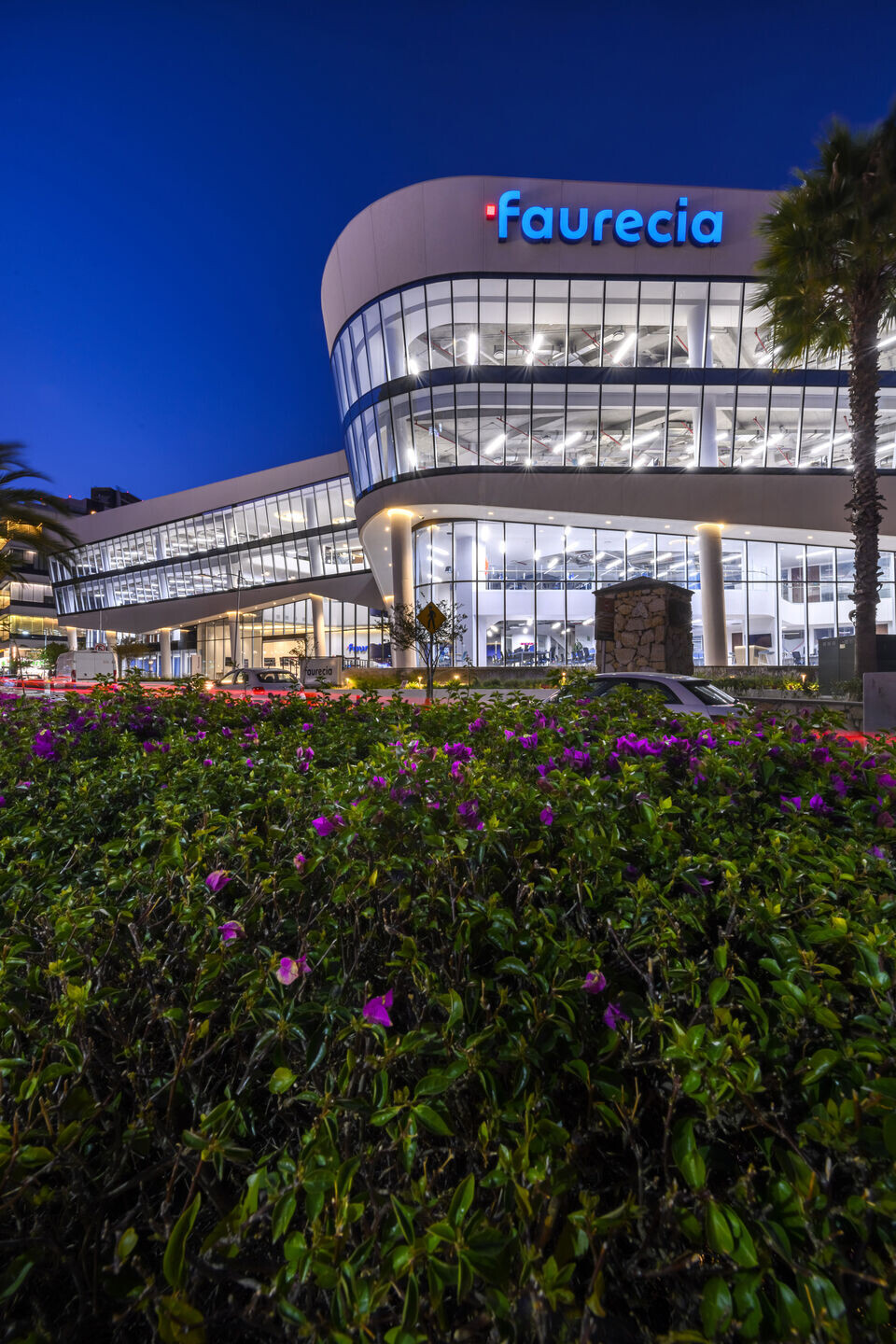
Faurecia building is a new office project that will provide users with efficient plants, state-of-the-art technology, as well as a contemporary image based on sustainable design criteria.
The building is located in the area of greatest surplus value in Lomas de Angelópolis, Puebla, privileged site with important distribution routes that offers users a lot of "walking distance" to the services that the area provides.
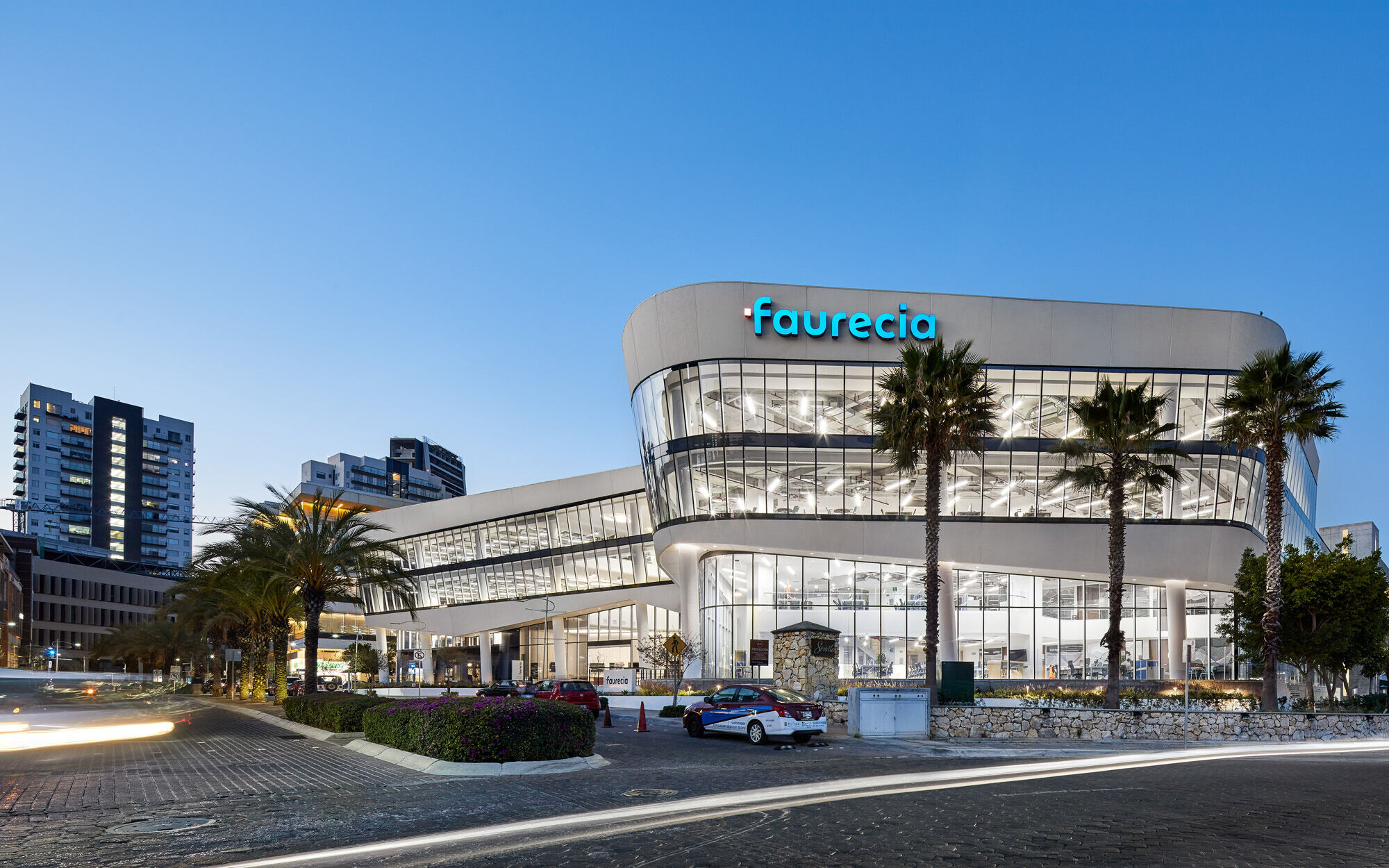
The terrain was analyzed perfectly in terms of orientation, sunlight and through energy models the use of efficient materials was decided.
The project was conceptualized from the interior to the exterior understanding the exterior as a logical consequence of what happens within the interior and its relationship with the environment and the urban context.
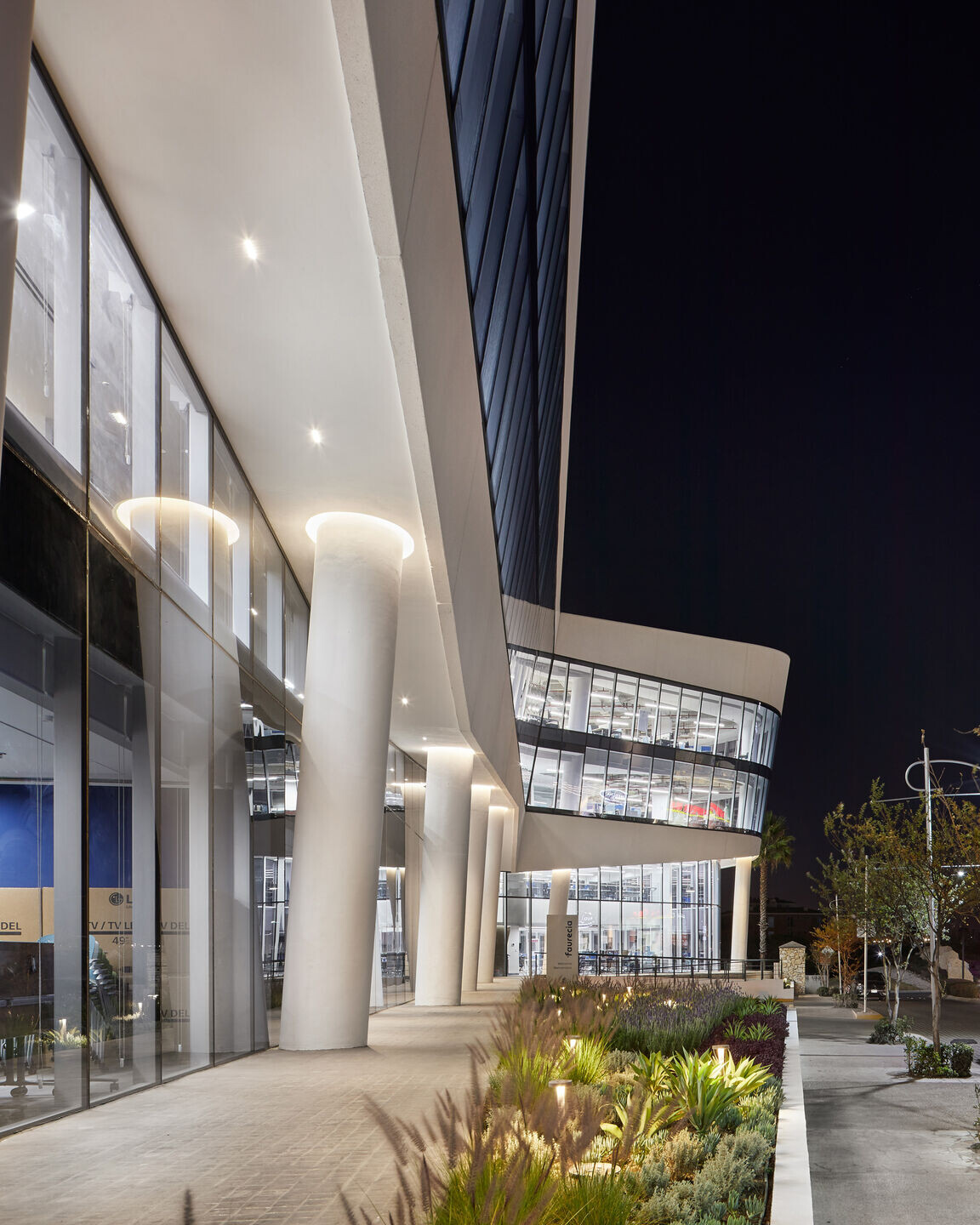
The building seems to have grown where it is located by choosing a predominant form that was used in its construction, with natural colors that reveal the nature of the materials, designing open spaces and reserving places for green areas.
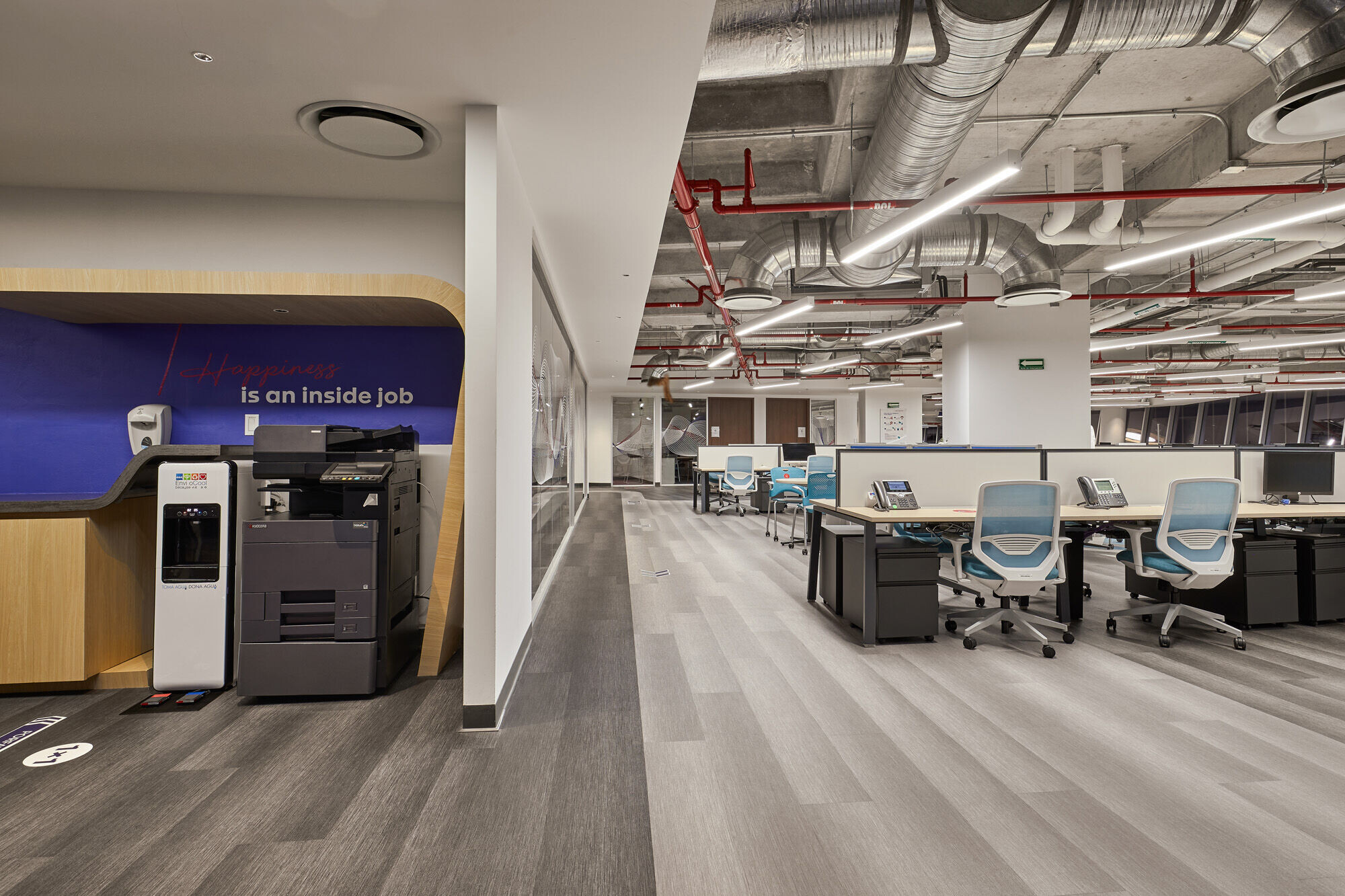
The geometry of the building with golden ratio application, is a sequential and organized precision that tends to follow organic curves that suggest natural forms, a gap is generated between certain mezzanine slabs, beyond its morphology, it becomes a positive resource of design that will help reduce the factors of interior thermal gain through the areas of shadow generated with such gaps.

The design takes into account the maximum parameters of energy efficiency and sustainability, to reduce economic and environmental costs. The golden ratio is also applied in the interior for the design of plants, in such a way that harmonic and proportional environments are achieved, dividing spaces for offices, rooms, gardens, stairs, through the sections and gradation of the golden spiral.

The building has 3 levels of offices with a parking basement and its service core in the center. On the ground floor is the access lobby engine and the Faurecia University with classrooms, high tech laboratories, showroom, videoconference rooms, telepresence and formal boardrooms. In the Mezzanine some directors and boardrooms are located. On the next floor work spaces in an open area alternating with privates and boardrooms. The top floor has a great work cafe and a macro terrace with green areas including work areas as well. Faurecia has the best offer of parking in the area for its exclusive parking building.
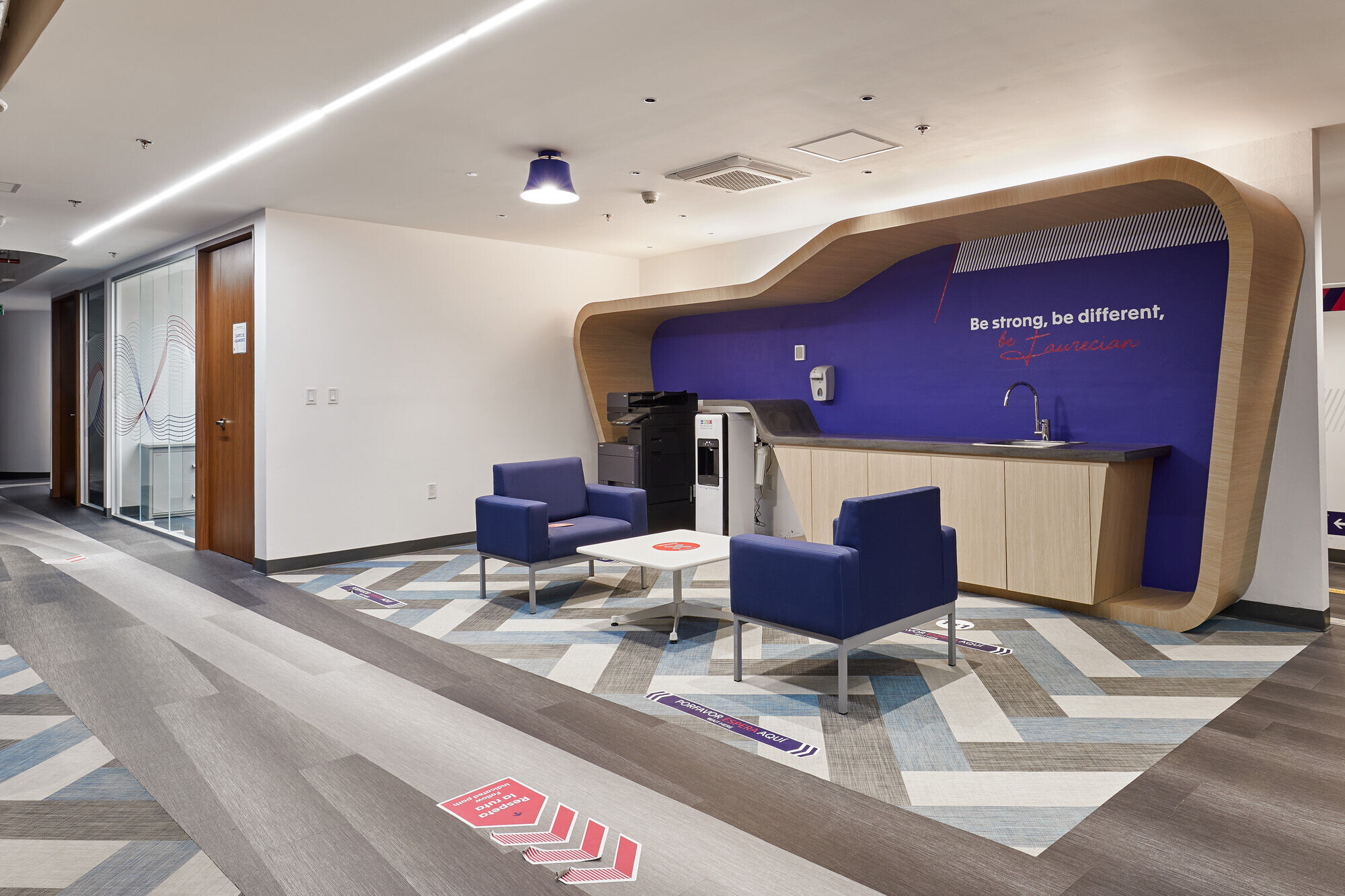
The corporate will have the most advanced high-tech facilities with a security prevention system, with closed circuit TV, access controlled by proximity cards in all passerby and vehicular accesses, sprinklers and smoke detectors.
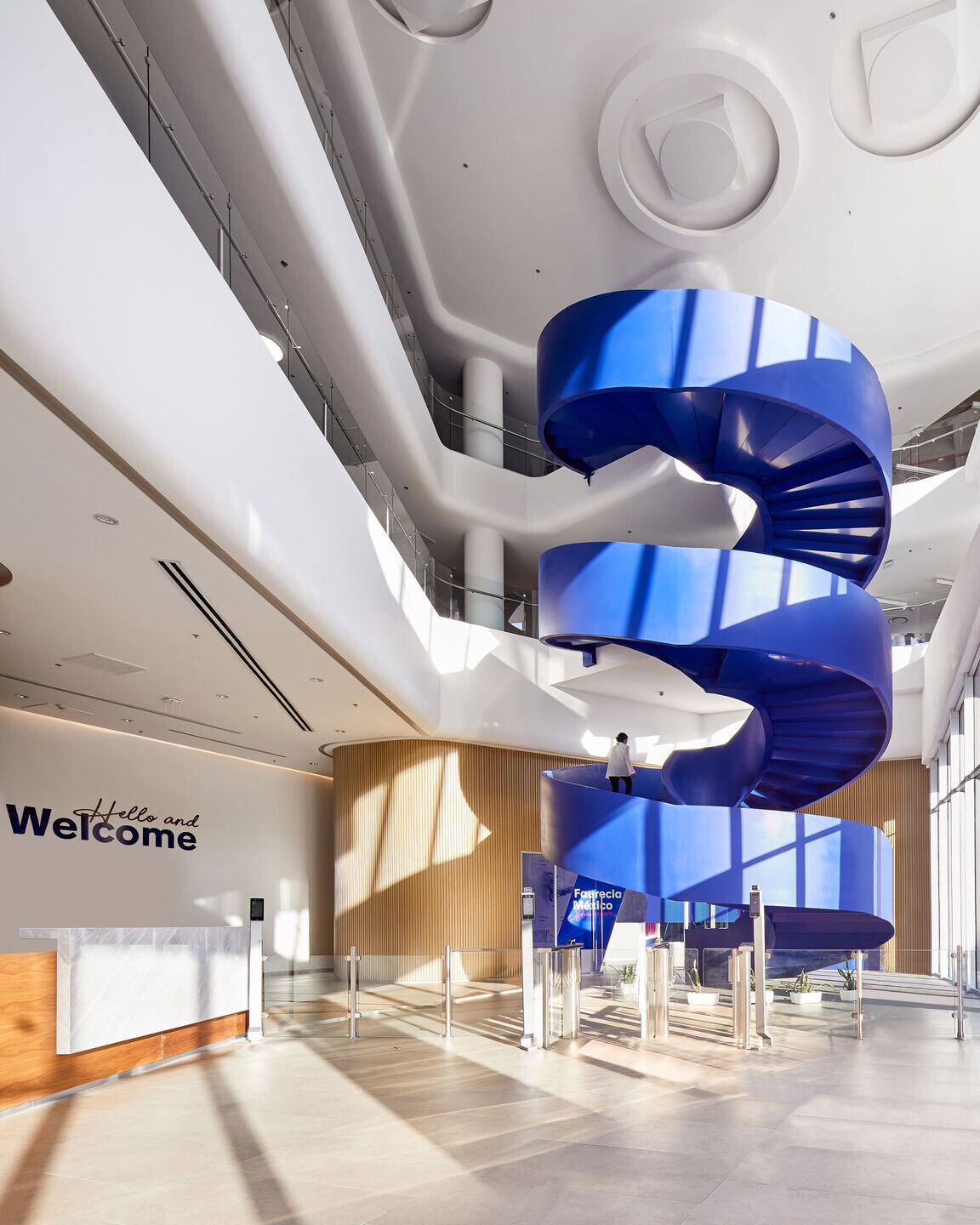
The organization will increase its value worldwide, channelling its philosophy with the fusion of organization, teamwork and communication, in an open, welcoming and functional environment in constant interaction with leaders, in addition to ensuring that partners enjoy a unique working environment that provides learning, personality enhancement and professional development.
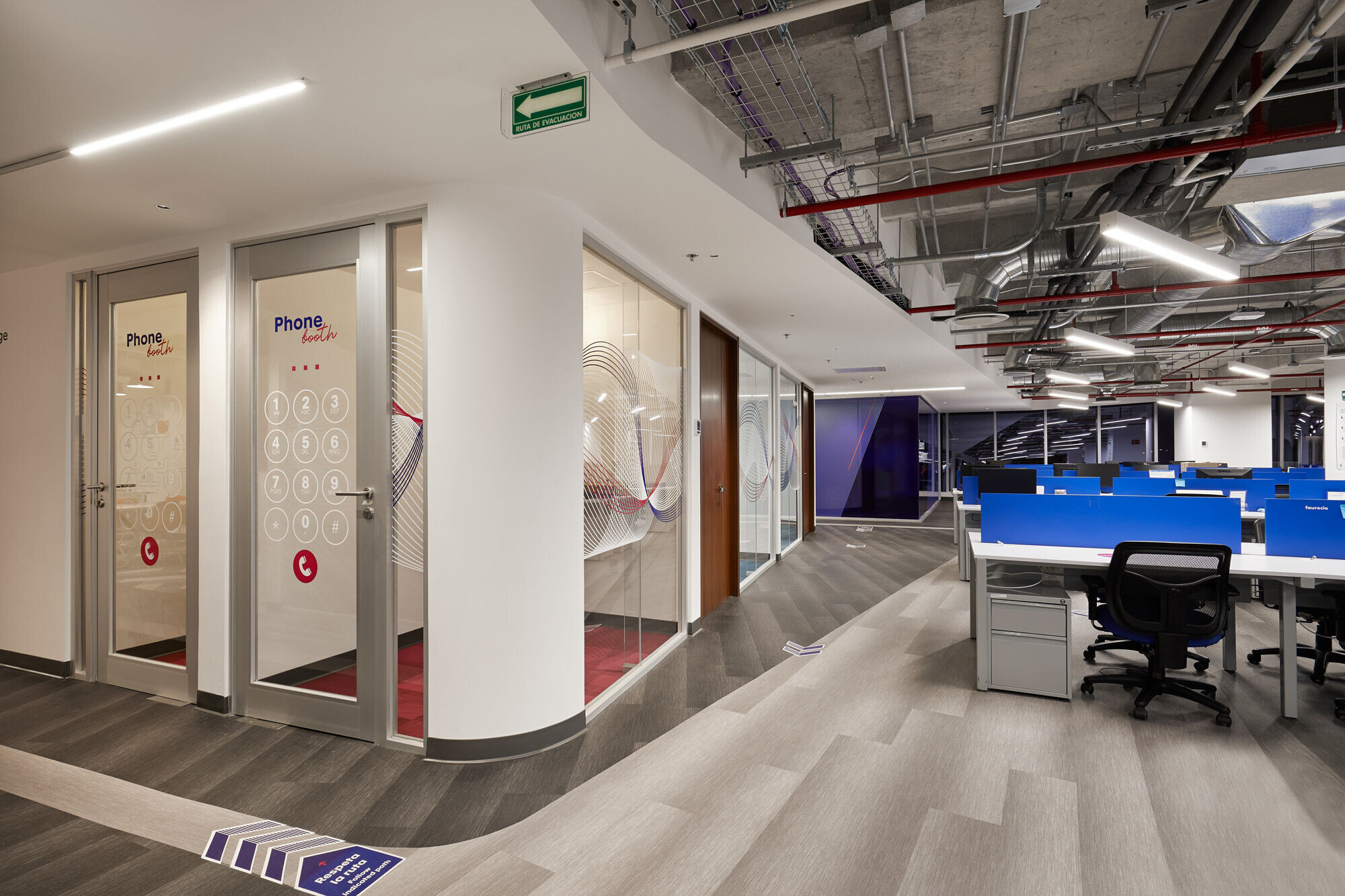
The use of branding with the company’s DNA is all along the built spaces, including created characters called “faurecianitos”, whom reflect the pride of the company and reinforce their identity by being a company that seeks the best conditions for its employees, always aware of taking advantage of every opportunity for economic growth and continuous improvement.
