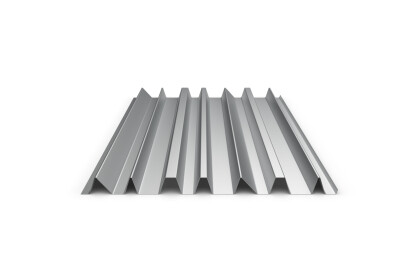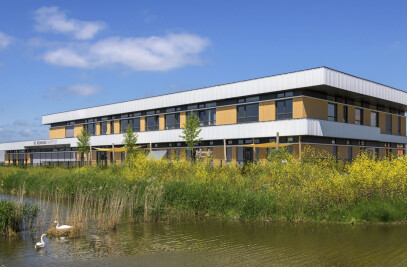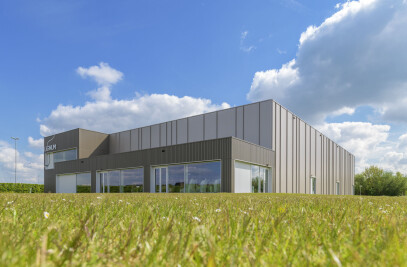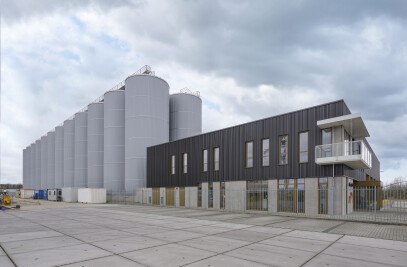Crac" is a public management body located in the heart of the city. The project involved renovating the building's envelope for energy efficiency and aesthetics, while maintaining its activity. In the end, the operation reduced the building's energy consumption for heating and cooling by more than 10 times! By way of comparison, this performance is now better than that required for a new building.
The construction concept was based on a simple idea: to wrap the entire building in a new prefabricated insulating skin without touching the existing façade. This proposal means that employees can remain in the building, while avoiding the costs of moving twice and having to stop work.

After digitally scanning all the facades, several dozen prefabricated wooden panels were fixed to the existing balconies in the workshop, enabling the entire volume to be covered in just a few days.
All the building's new technology was placed in the gap created between the old and new facades, so that the occupants could continue to work in the best possible conditions.
The existing façade was dismantled and removed as soon as the new façade was in place and operational.

The project also gives the building a new, contemporary architectural expression that is fully consistent with its construction system. The materials used are simple and light, highlighting the connections between the panels.
The contrast between the aluminium and the yellow colour highlights the entrance system and the sunbreakers.
The interior of the skin, which is in contact with the building's interior spaces, is warmer: the interior fir wood finishes contrast with the technological character of the exterior façade, giving the spaces a soothing dimension.
The construction of a series of furniture units integrated into the façade takes advantage of the interstitial space, offering occupants new storage facilities.

System: Eclectic 50
Coating: Krystal
Architect: URBAN Architectes
Cladding installation partner: Habemo
Photographer: Charlotte Lamby





































