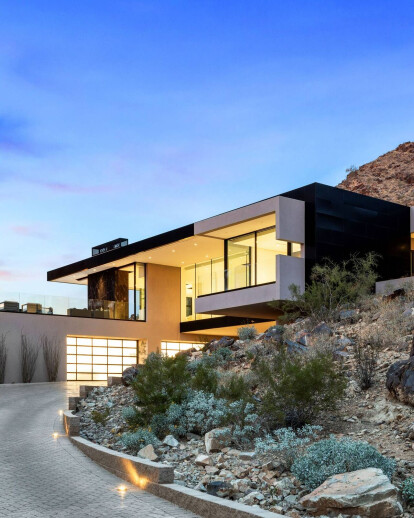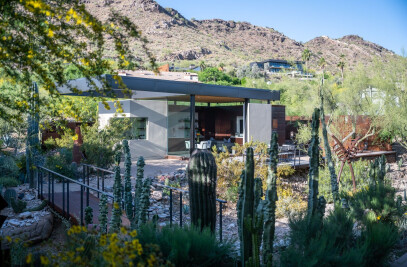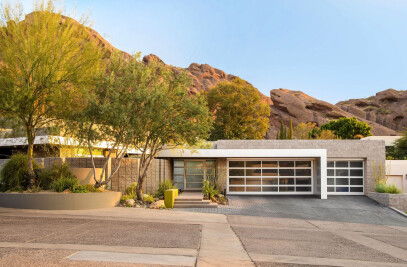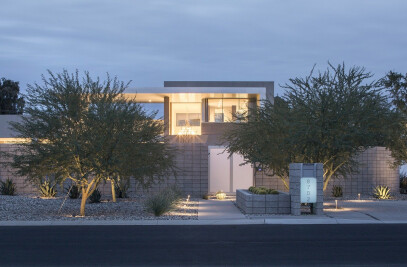From afar, the structure is tucked behind a unique rock outcropping along the southern region of the site. Following the meandering driveway, this hidden jewel reveals itself through the careful placement and layout of the home which preserves and celebrates this natural feature rather than imposing itself upon the rock formation. A simple material palette of split face block and integral color stucco help integrate our Desert Jewel Residence into this rich hillside site.
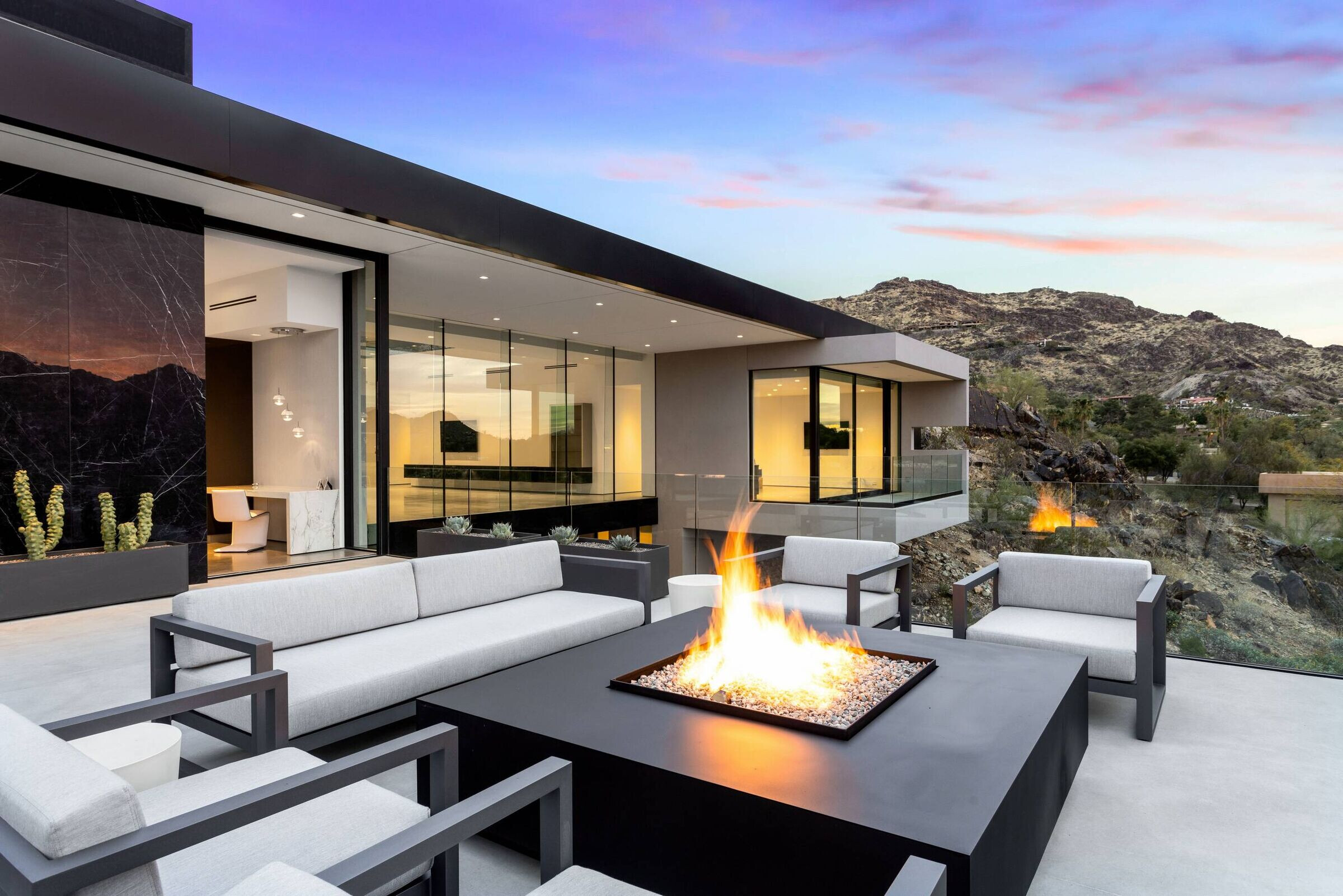
To increase the natural open space on the property, the programming of the home is stacked with the primary social areas are on the upper floor. Spanning across a submerged main entry and garage, the entertainment spaces, terrace, primary bedrooms, and office have extraordinary and uninterrupted views to their surroundings.
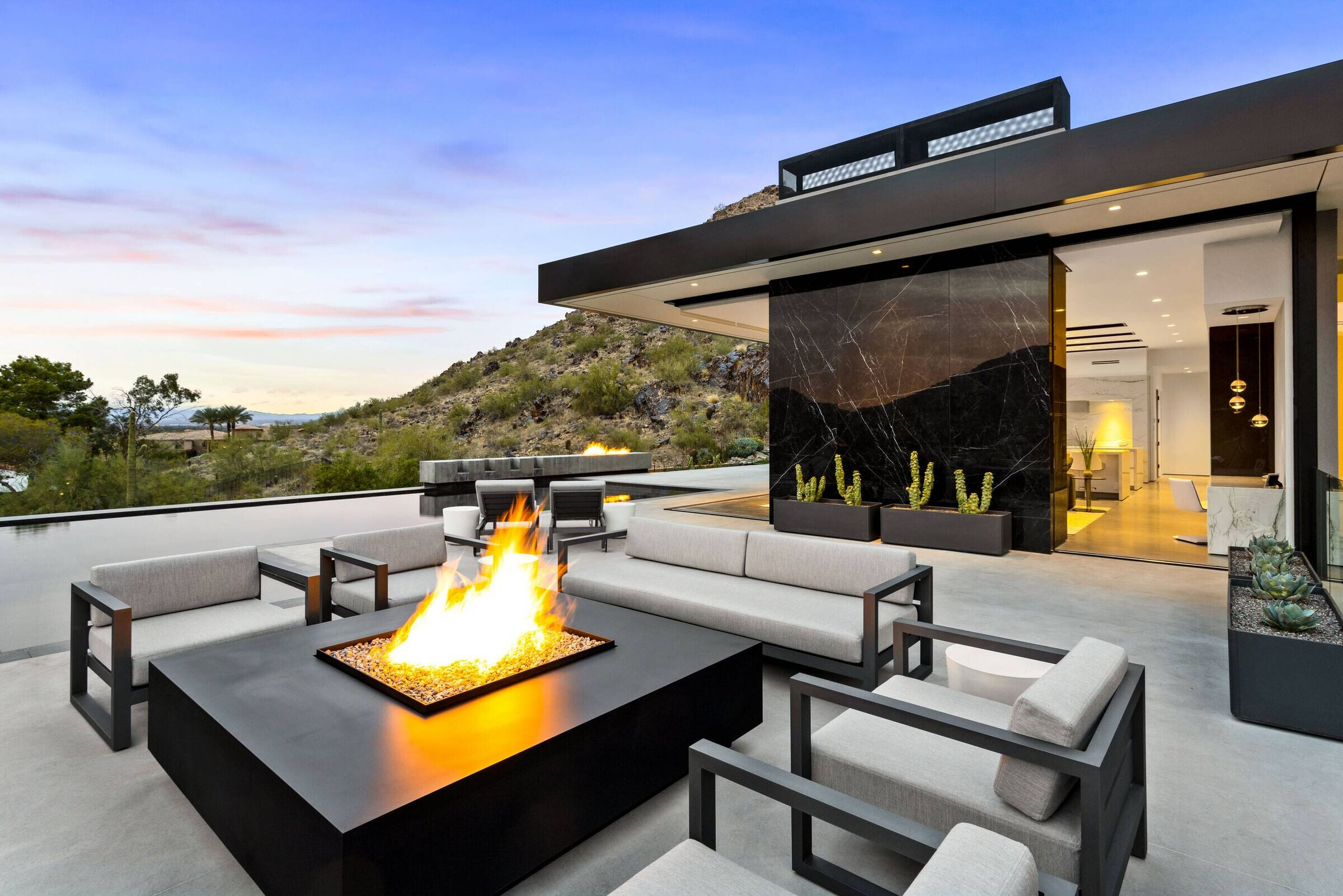
Inside, a cascading cantilevered staircase of wood backdropped by a stone-clad wall leads one from the foyer up to the main level. Upon arrival at the great room, one is greeted with a light-filled space with spectacular views to the mountains beyond while soft daylight filters through the clerestories above.
The interiors feature a minimalist palette composed of ground concrete floors, natural stone, high gloss cabinetry, and dark bronze anodized accents.
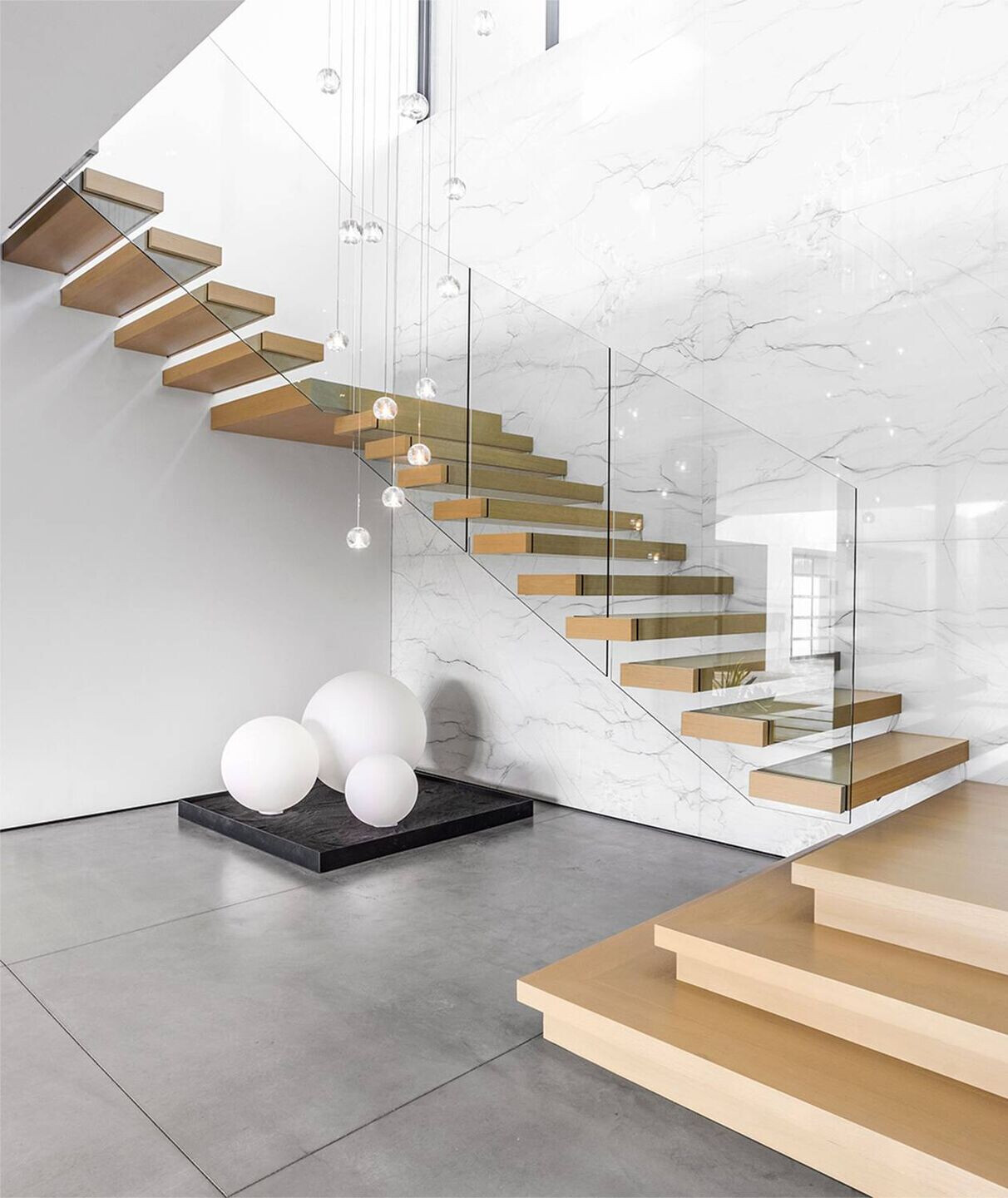
The expansive glass in the great room is supported by structural glass fins to minimize view obstruction. This defines a circulation area to the family room and kitchen which feature sliding glass doors that disappear behind the fireplace or stack to one side for seamless indoor-outdoor living.
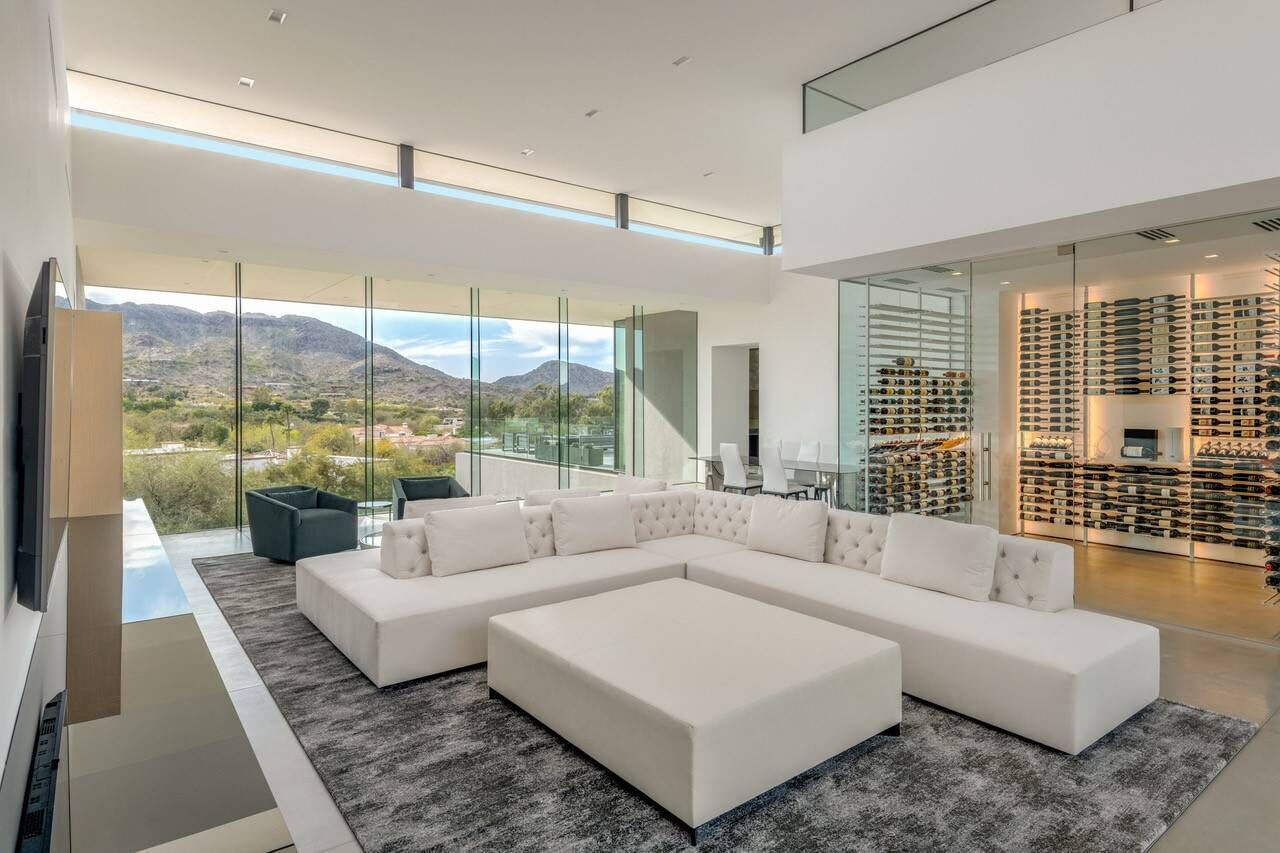
Outdoor living includes various areas for gathering, lounging, or enjoying the ambiance of the fire feature are arranged around the L-shaped pool. By placing the pool at this level, well above the natural grade, a negative edge appearance is provided reflecting panoramic vistas beyond.
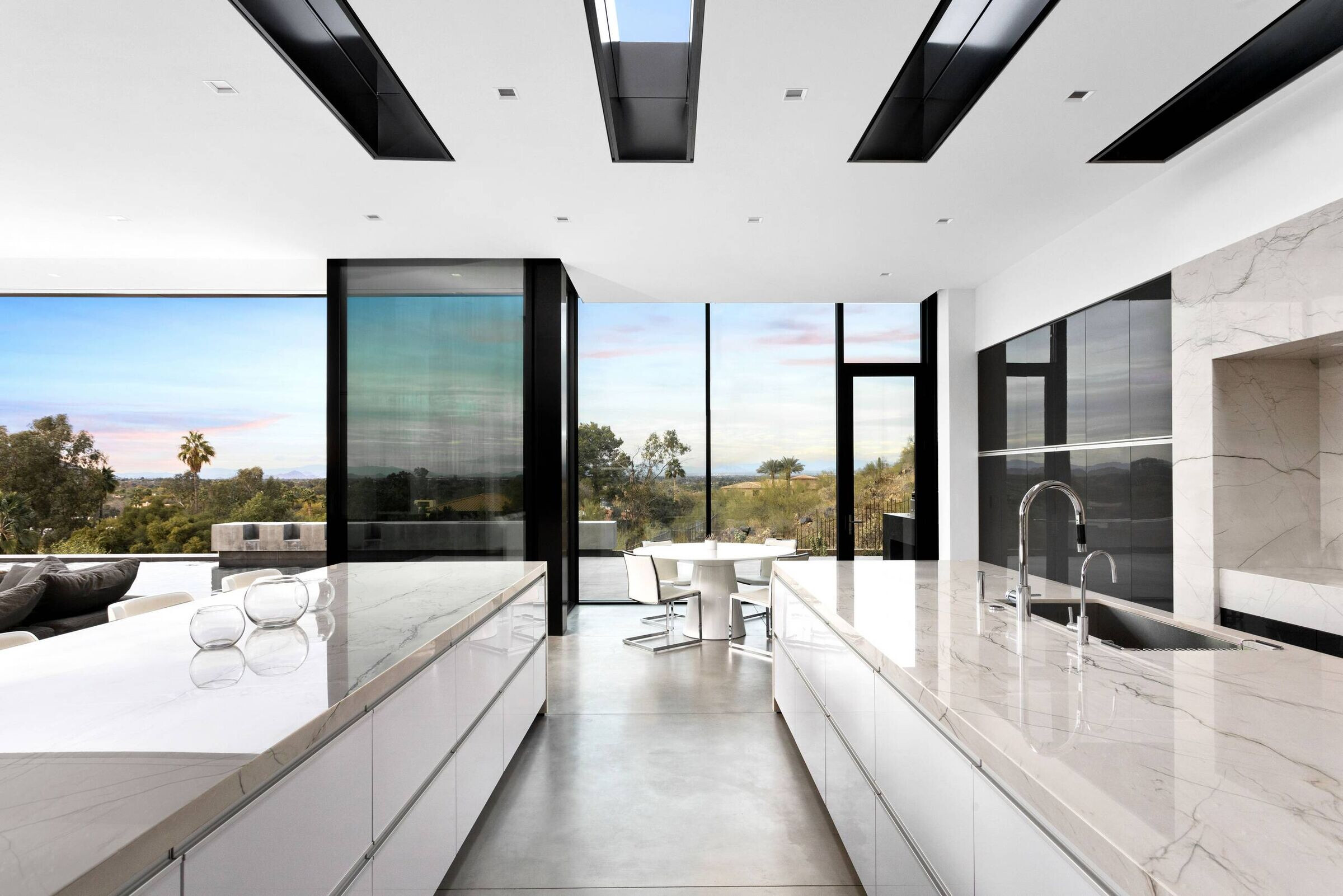
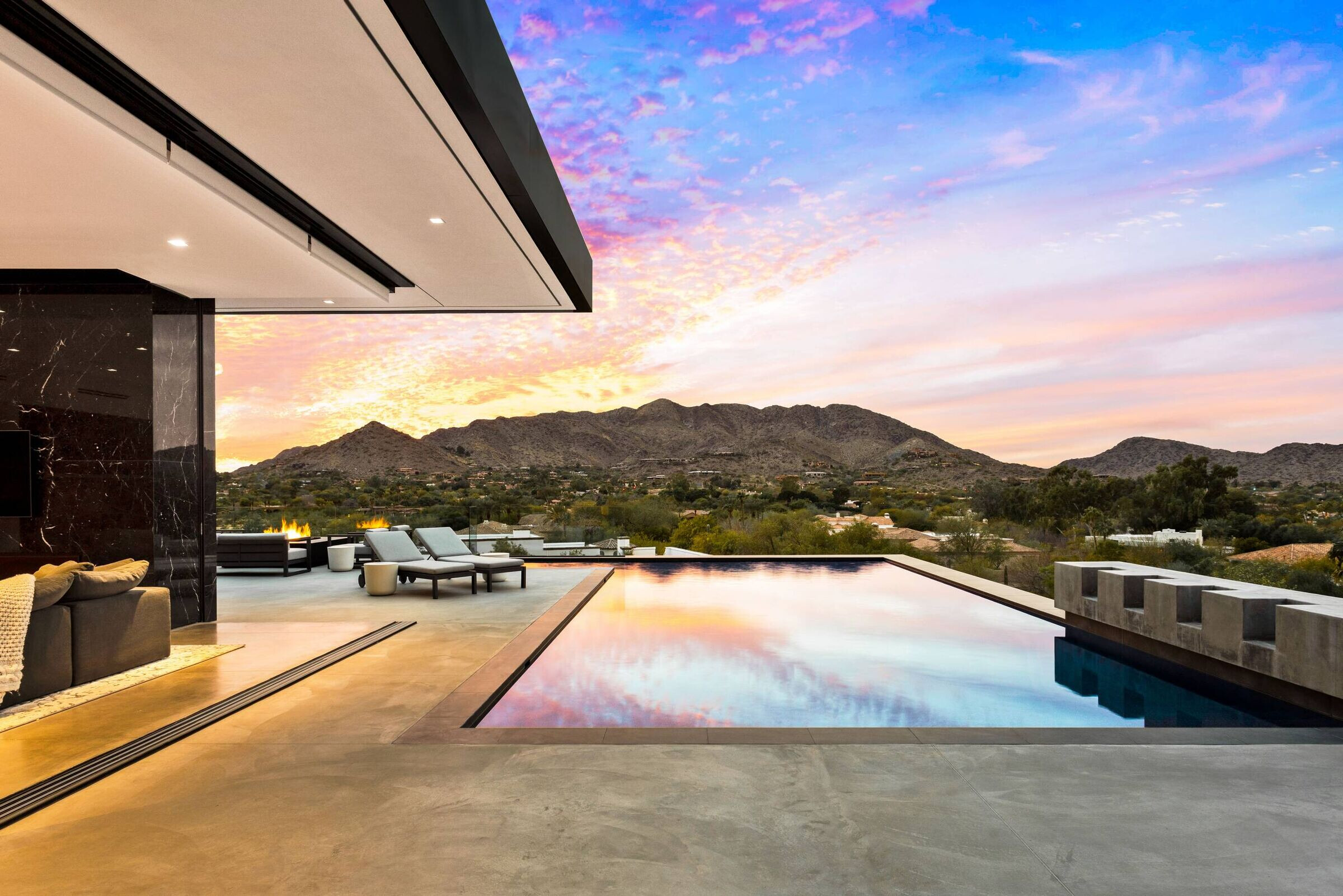
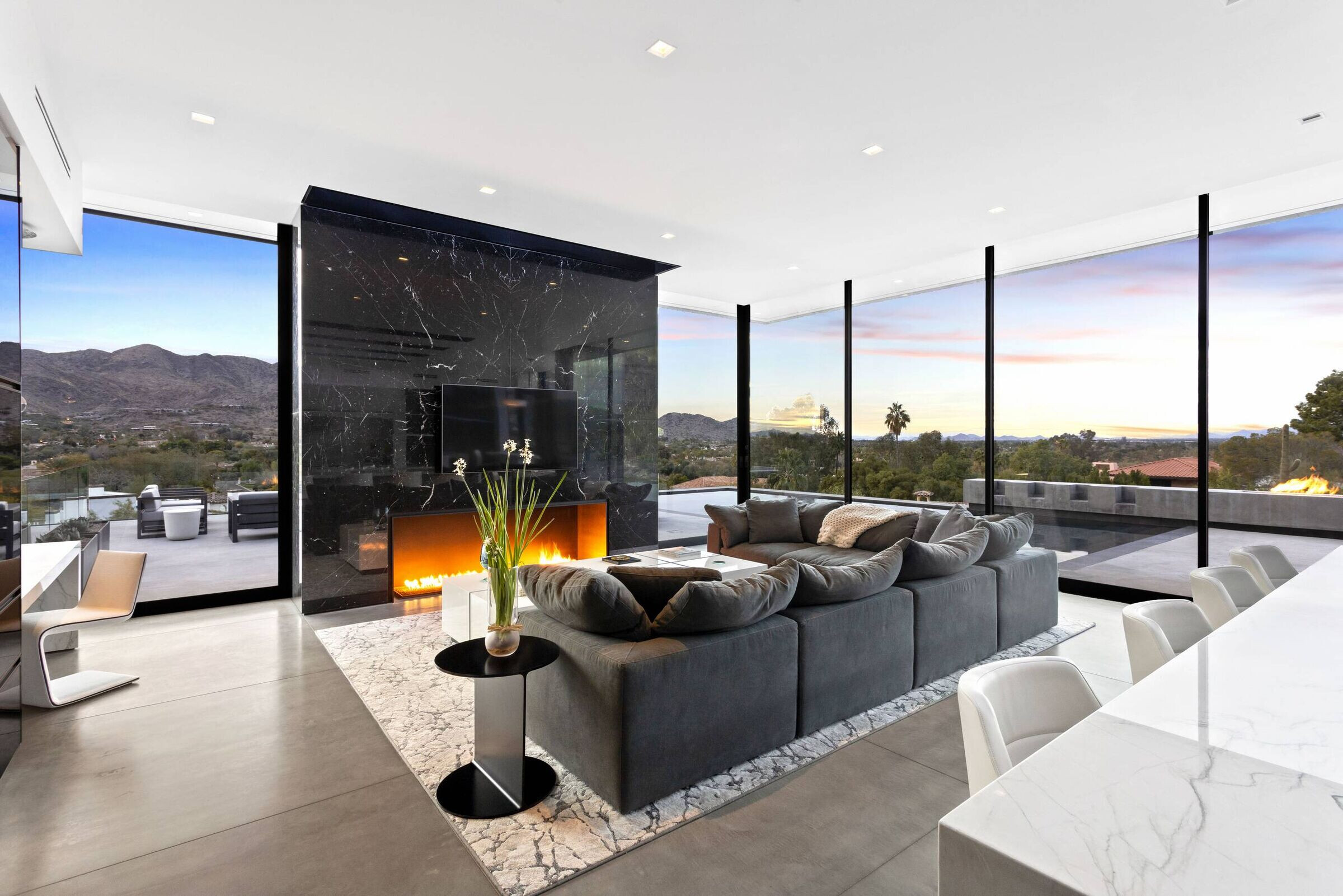
Team:
Lead Architects: Brent Kendle
Interior Designer: Ownsby Design
General Contractor: Mackos Architecture and Construction


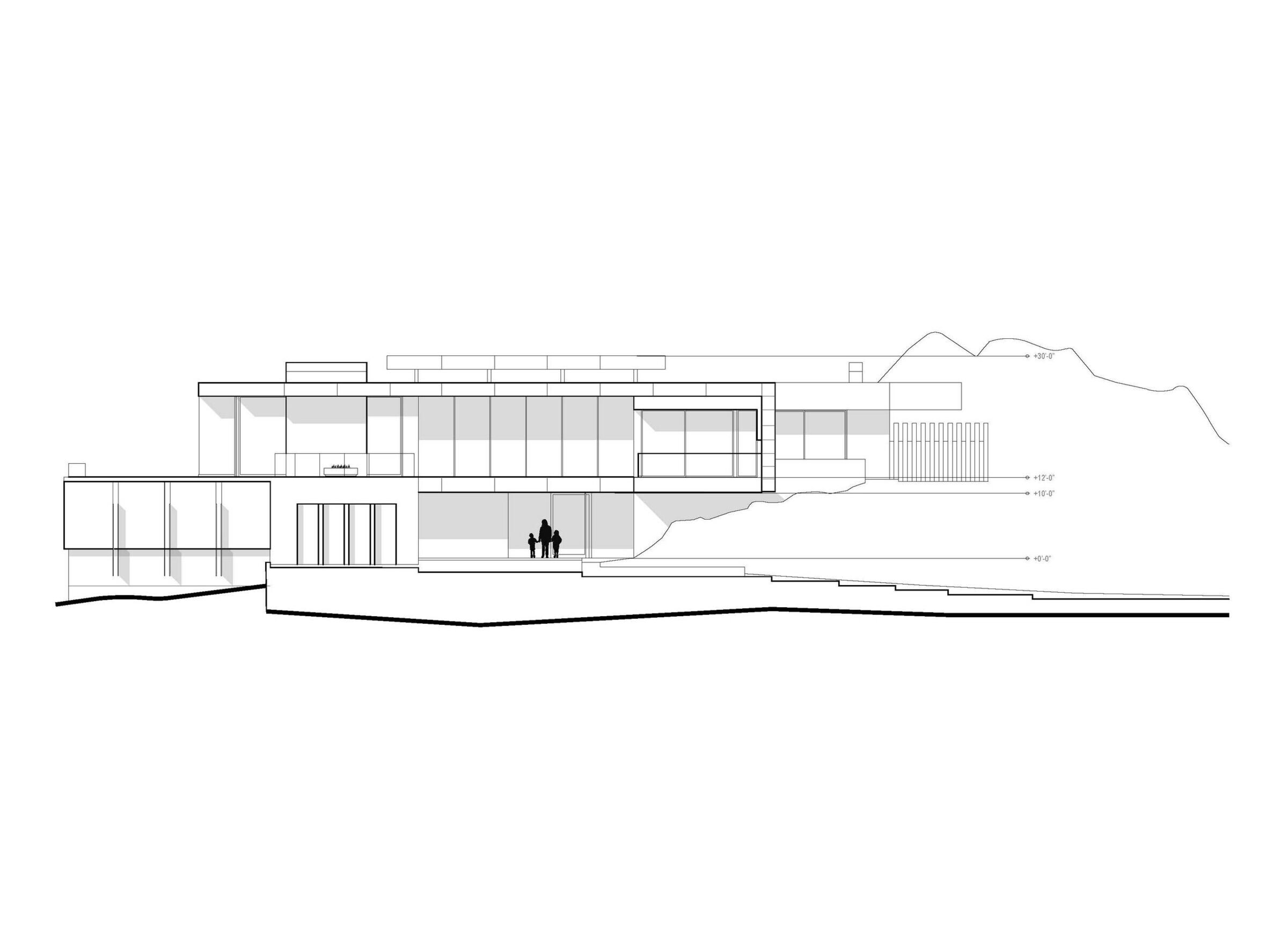
Material Used:
Fleetwood Windows and Doors
Emtek Interior Door Hardware
Subzero Wolf Appliances
Dornbracht plumbing fixtures
