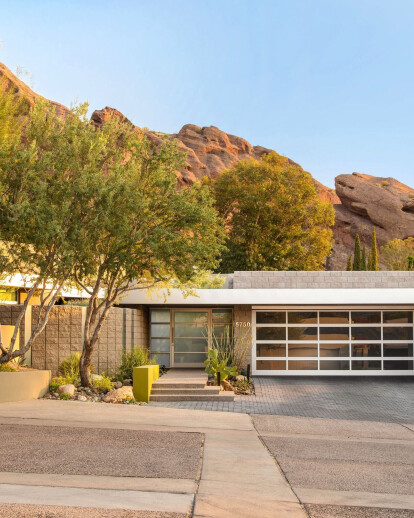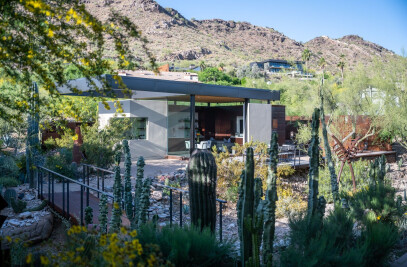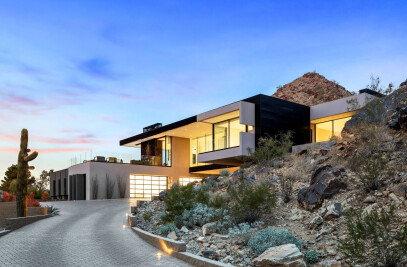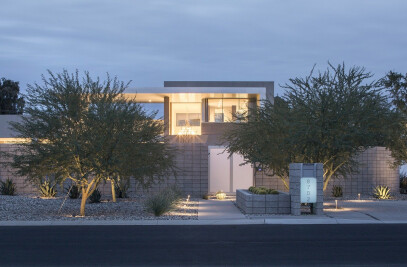On this unique wedge-shaped lot in Echo Canyon, this 3,900 square foot house is composed of varying geometric volumes and angles that are softened by curved elements. Together, this composition captures serene garden views with the magnificent backdrop of Camelback Mountain in full detail. This house is a study in layering opacity and transparency. First, a curving block wall interspersed with sandblasted glass panels and gate conceals a quaint courtyard full of yuccas, agaves, and an ironwood tree that filters dappled light along the walkway up to the house.
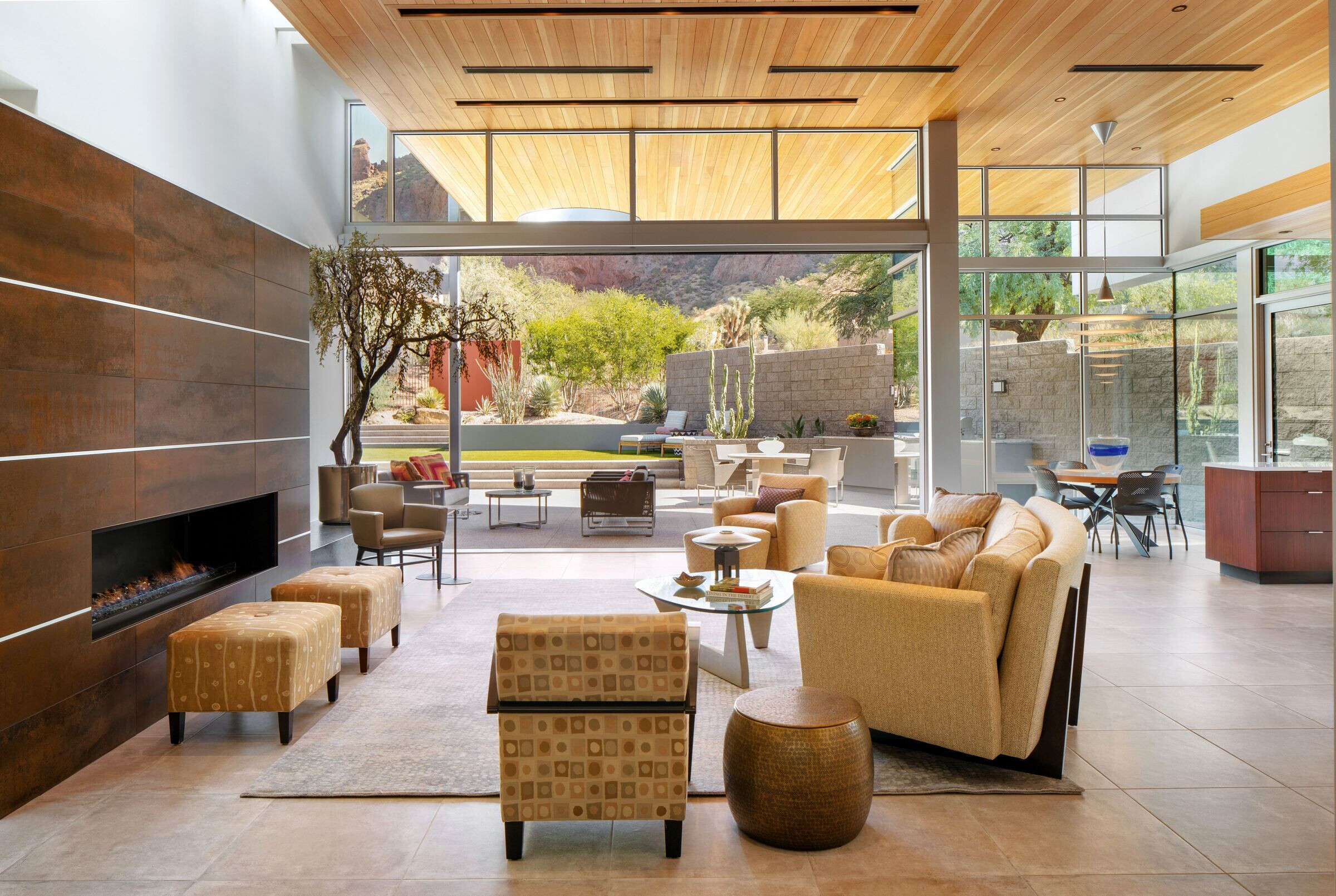
Once inside, the art-filled walls of the foyer and halls leads to an open great room with an entire facade composed of 14-foot-tall glazing that captures a phenomenal view towards the mountains. A narrow linear skylight grazes another side of the great room to offer ample natural daylight while a sequence of shadows is established by the roof structure piercing through. The Douglas fir ceiling extends from the interior out to unify the spaces and is interrupted by only a few linear slots which house the room’s lighting and mechanical fixtures.
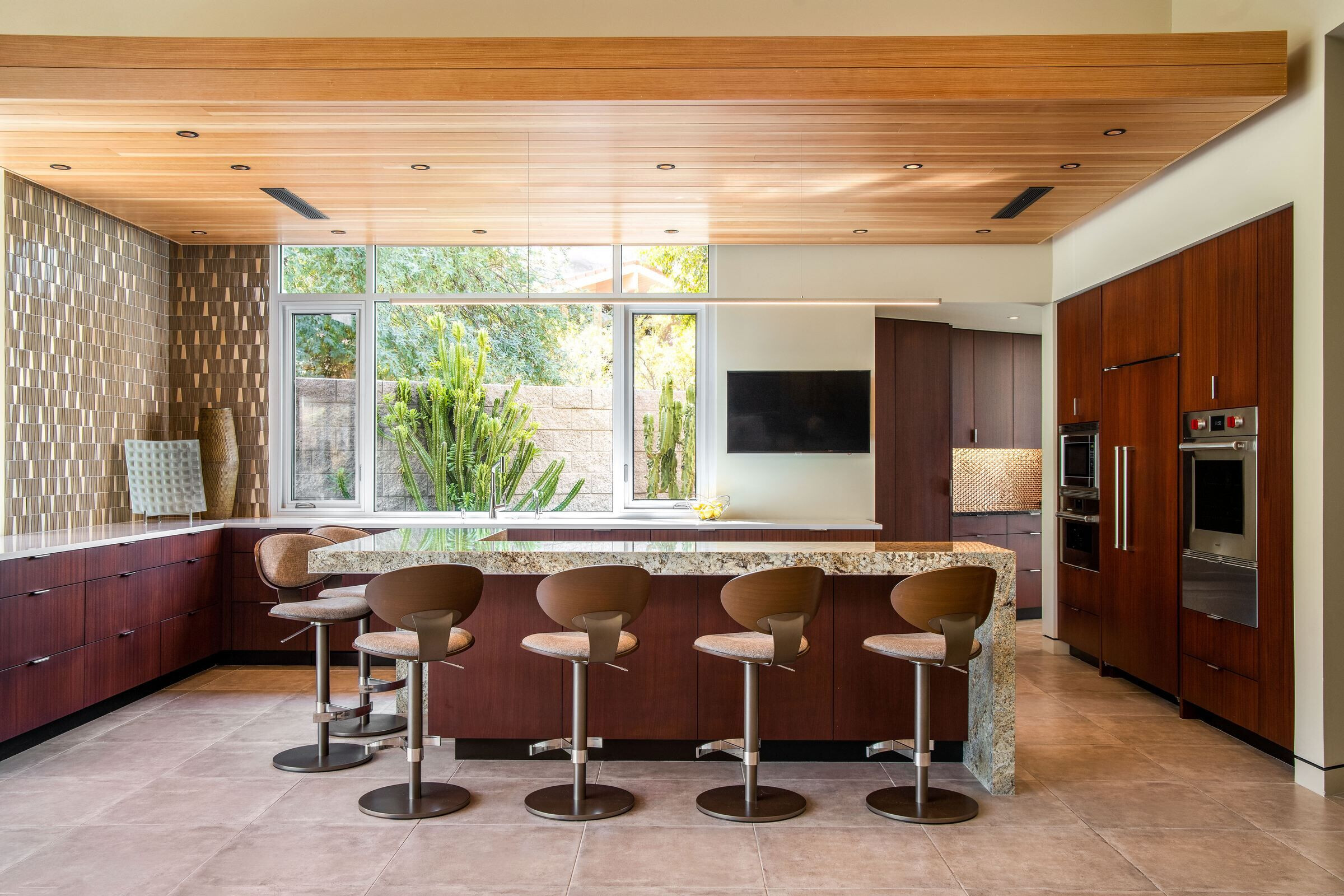
Above the covered terrace, a round oculus allows for a sunspot to glide across the surface of the patio and yard which accommodate various places for friends and family to gather and marvel at the spectacular view towards the Praying Monk. Beyond, a yard for grandchildren and dogs to play in is backdropped by a natural desert palette and a rust-colored wall. Sandblasted glass panels make another appearance in the block walls which define the backyard and screen the street and guest parking areas. In the evening, a linear fire pit warms the backyard, where patios and lawn serve as extensions of the living space through sliding glass doors. Flowing through the house, the play of opacity and transparency heightens the relationship to nature and the mountains while distilling a zen-like quality.
Material Used:
1. Appliances - Wolf/Subzero
2. Shading System - Lutron
3. Windows and Doors - Western Window Systems
