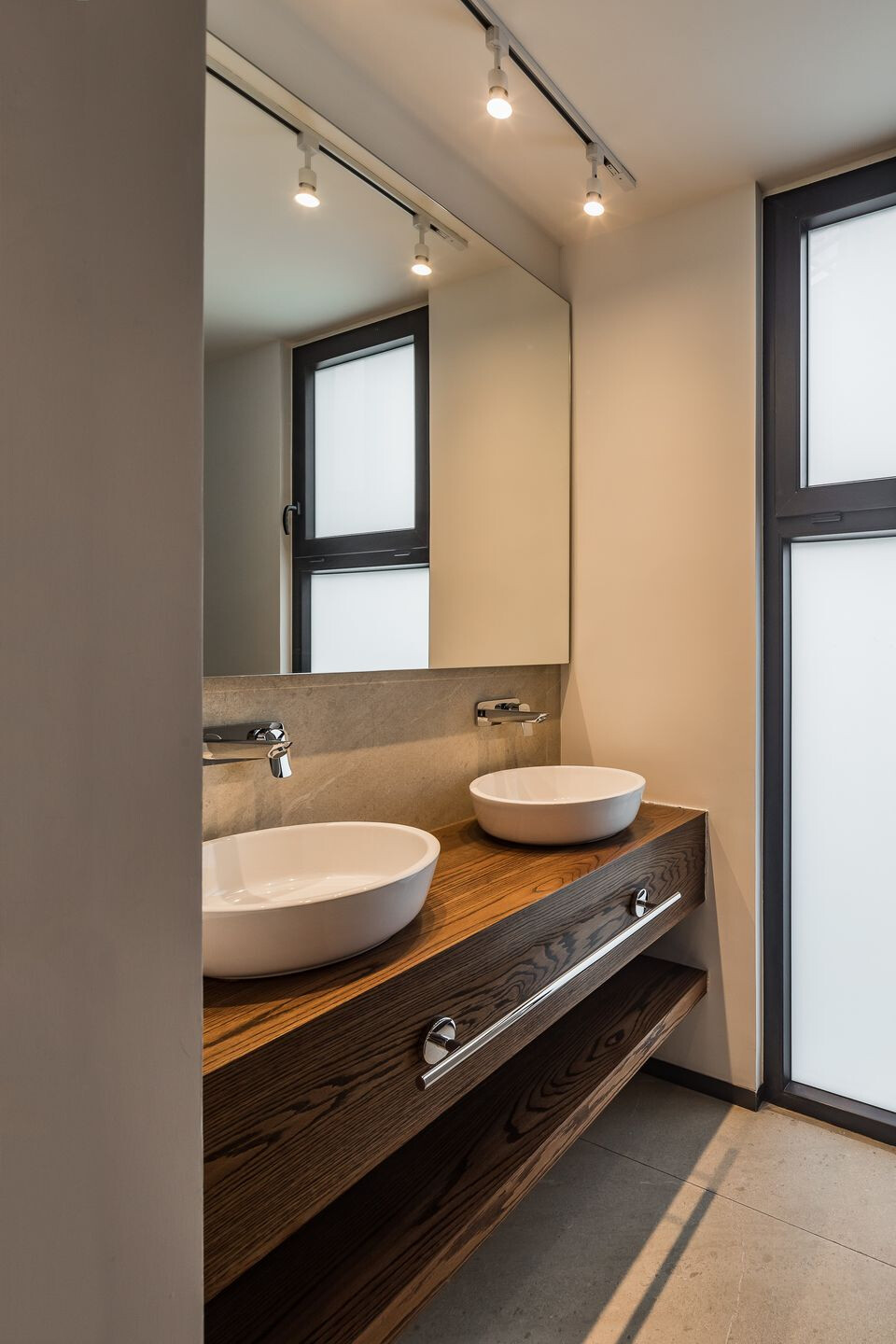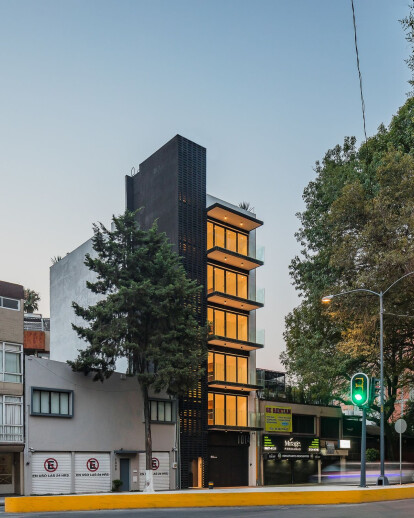A building seeking for answers to the complex urban development process of Mexico City.
División del Norte is a project that exemplifies the apparently ever-growing demand for apartment buildings in Mexico City, where space is becoming extraordinarily scarce and valuable. Plots of land, which formerly seemed to be unfavorable for new construction because of their small size and unusual dimensions, have now found their destiny to accommodate new housing projects and thus complement the urban pattern of historic neighborhoods in central areas.
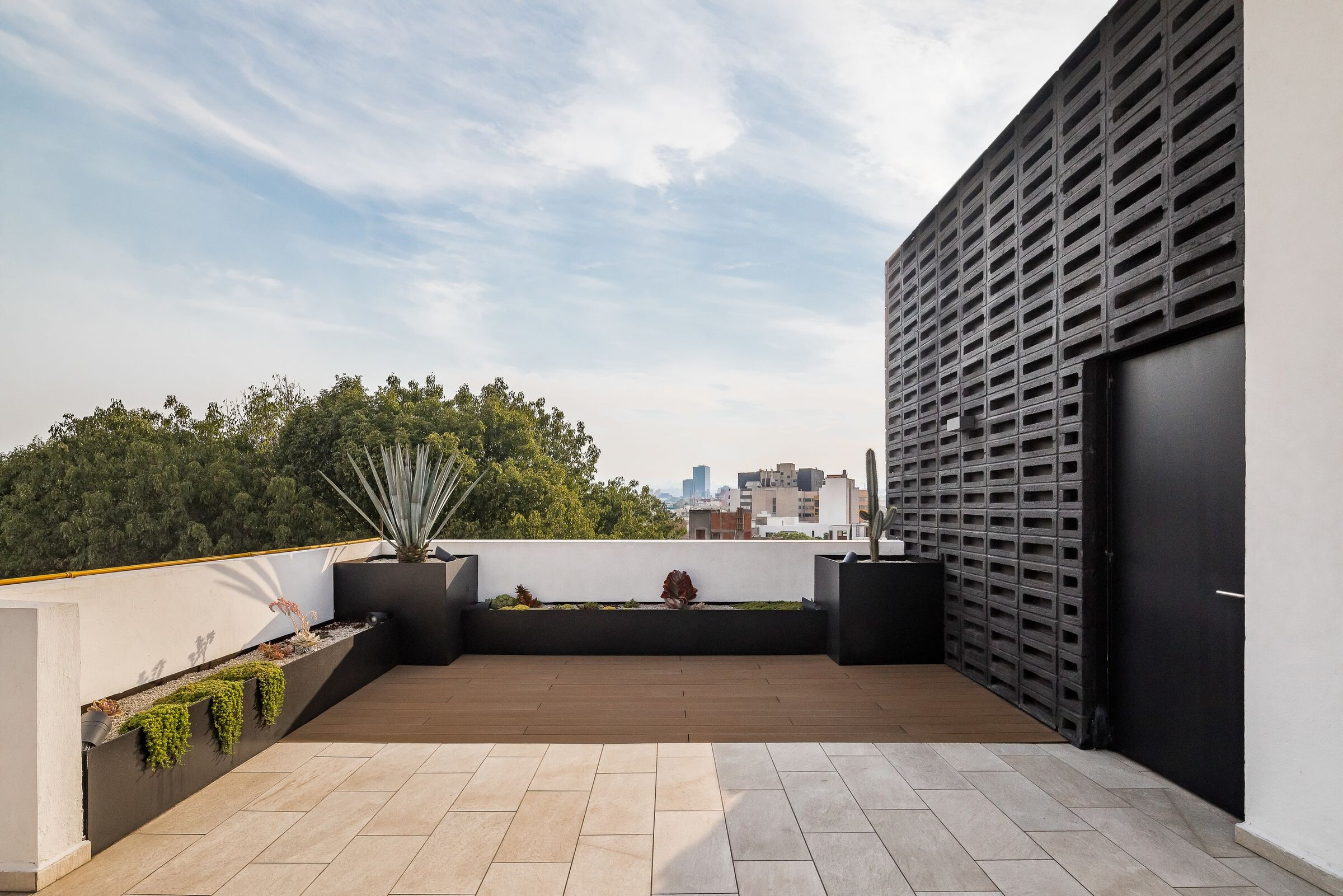
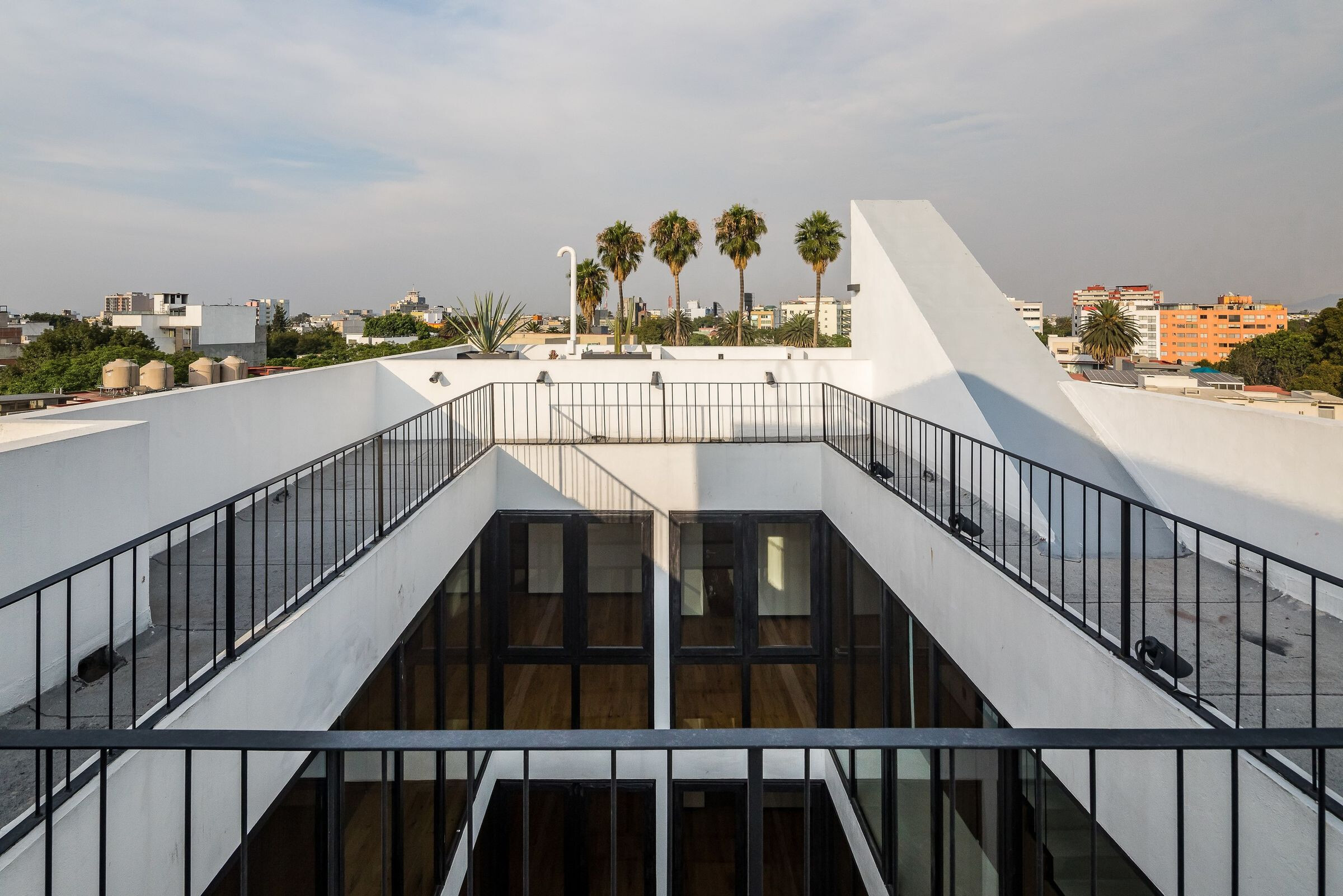
With a front of less than 8 meters, the project needs to maximize internal areas within each apartment. This is achieved by a generous central light well, allowing plenty of light to spill into interiors and open it up in order to make each apartment feel bigger than it actually is. There is only one apartment per floor, totalling five. The penthouse has its own roof garden, which is connected directly with the apartment itself. A commonly-used roof garden gives access to a generous terrace with astonishing views over Mexico City.
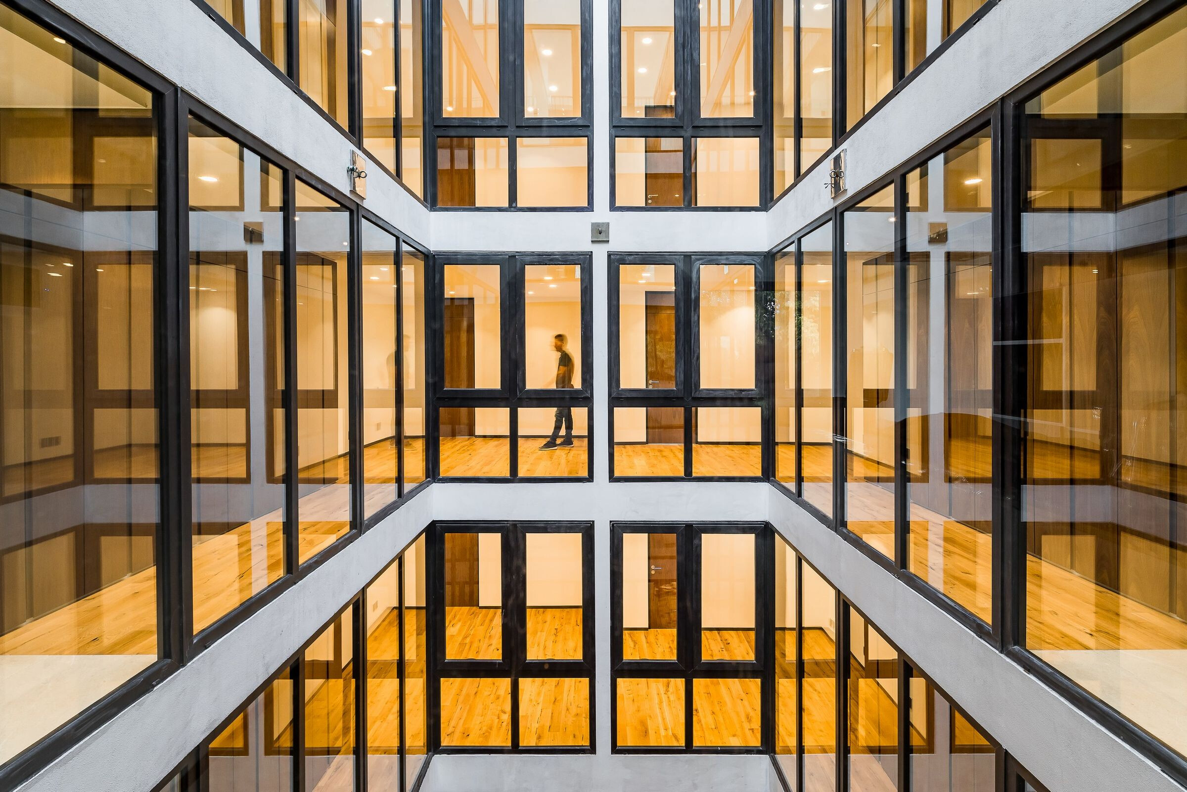
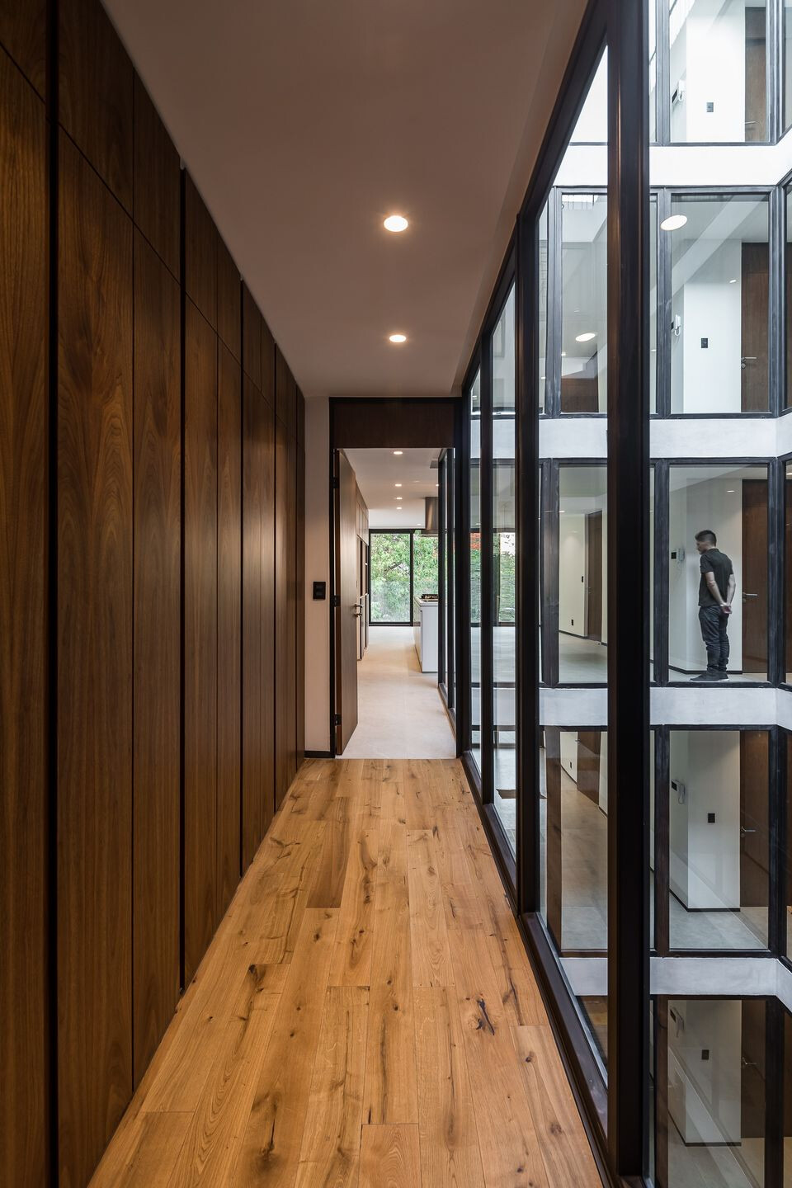

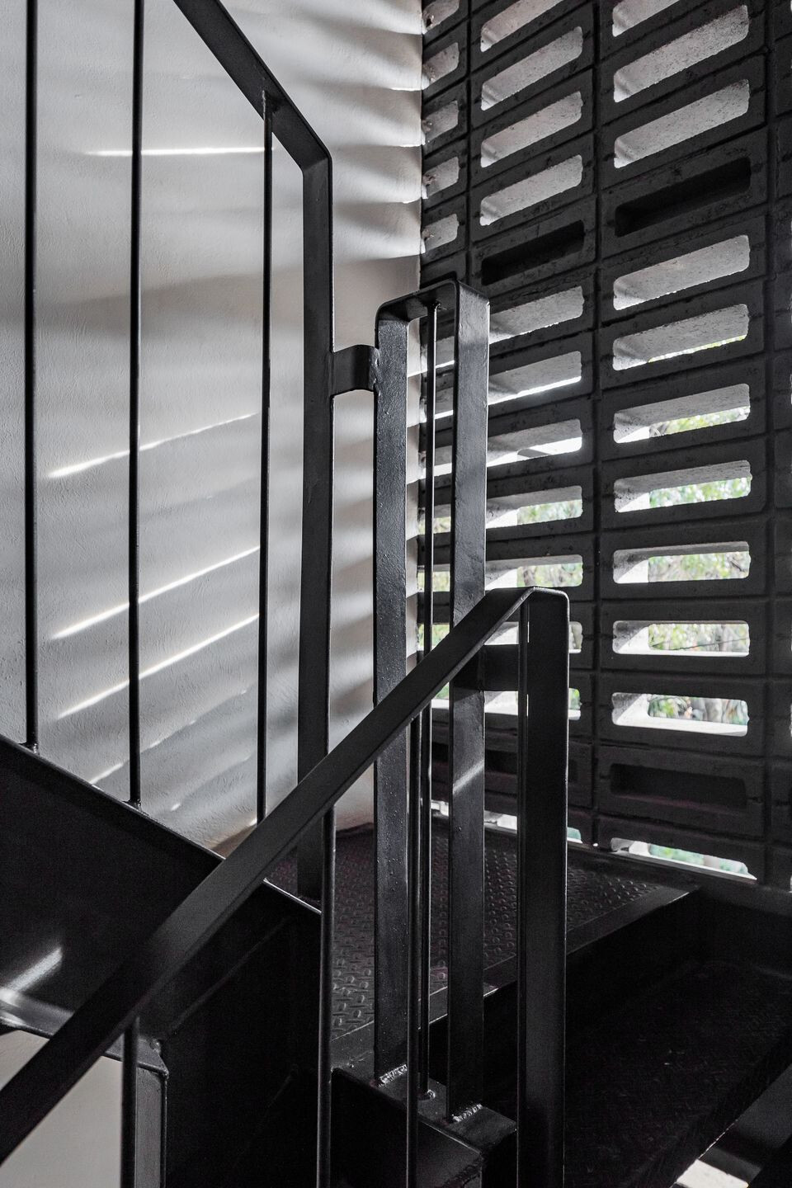
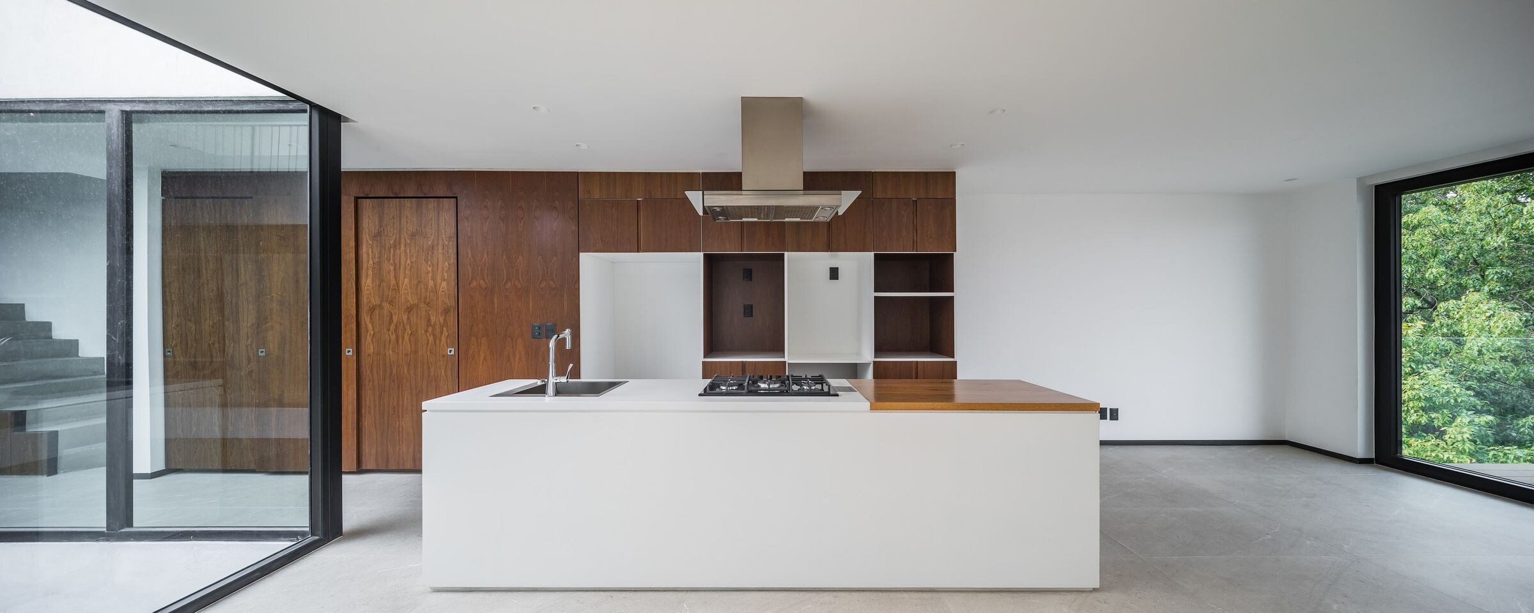
The apartment interiors are designed using a range of elegant materials such as walnut wood for kitchen and closet doors, combined with whitewashed walls and chrome plating ironworks. Common areas such as terraces and the staircase are designed with rather coarse materials, such as a black painted steel structure and rustic concrete blocks. The contemporary and minimalist style of the façade features a wall made of latticework on one flank and ample, glazed balconies on the other.
