The Eaglemont House renovation and extension explores the relationship between a home, its environment, and its inhabitants. The project reimagines a single-storey Edwardian house that had previously been compromised by a poorly conceived extension. This outdated addition was dark, south-facing, and featured an uninviting, damp outdoor entertaining space due to its poor orientation. Recognising the site’s potential and the original dwelling’s charm, the design replaces the extension with a new, light-filled addition that fosters a healthier, more connected living environment, while embracing natural light and the surrounding landscape.
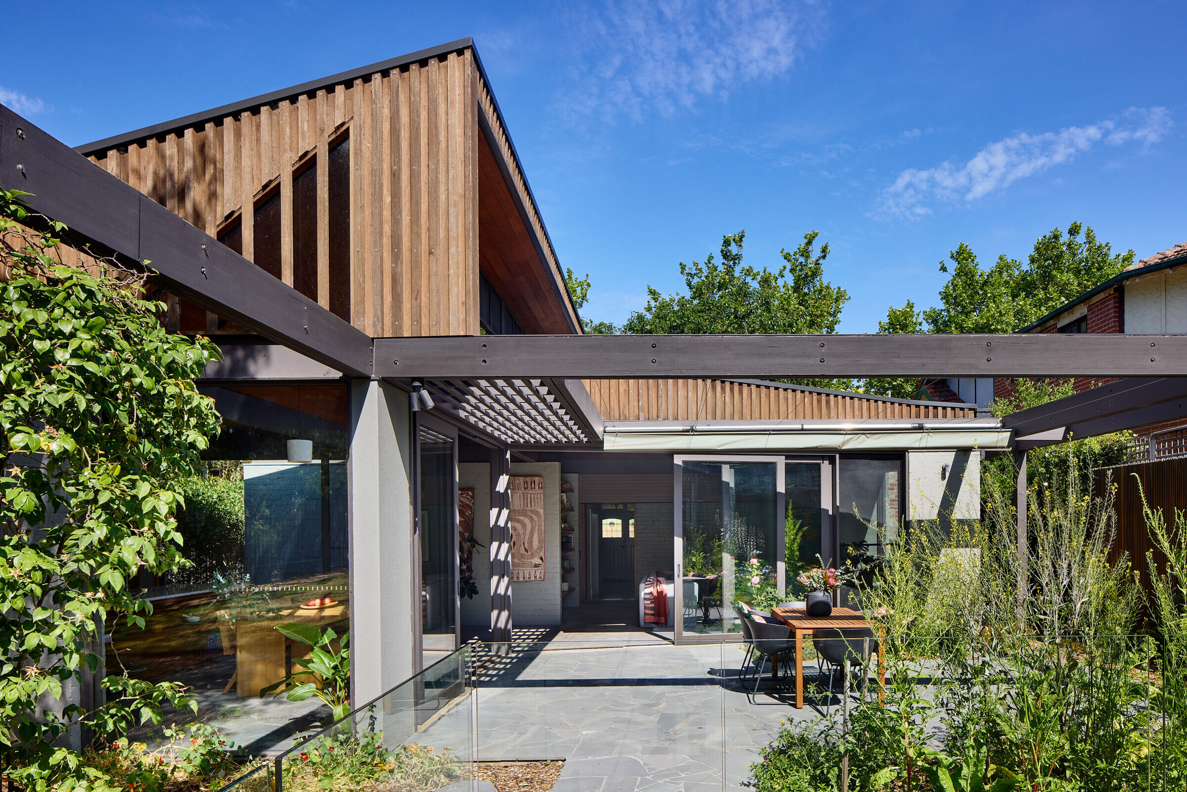
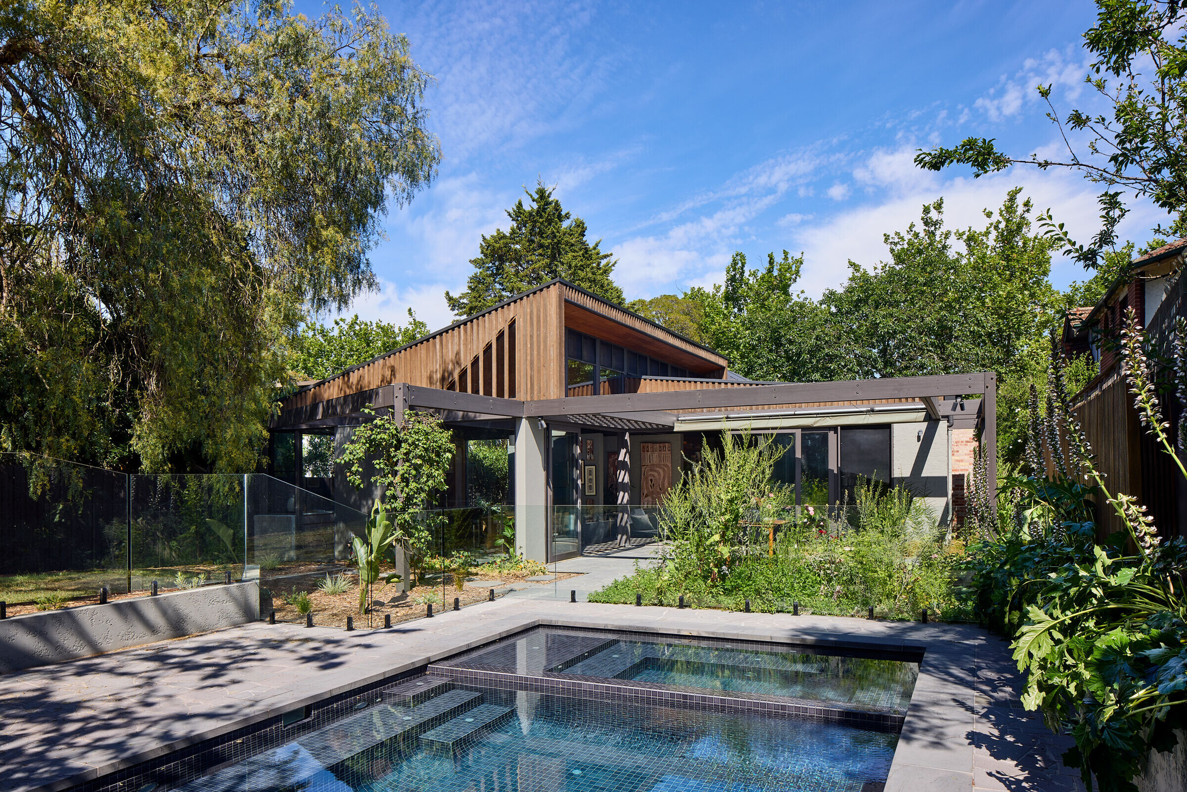
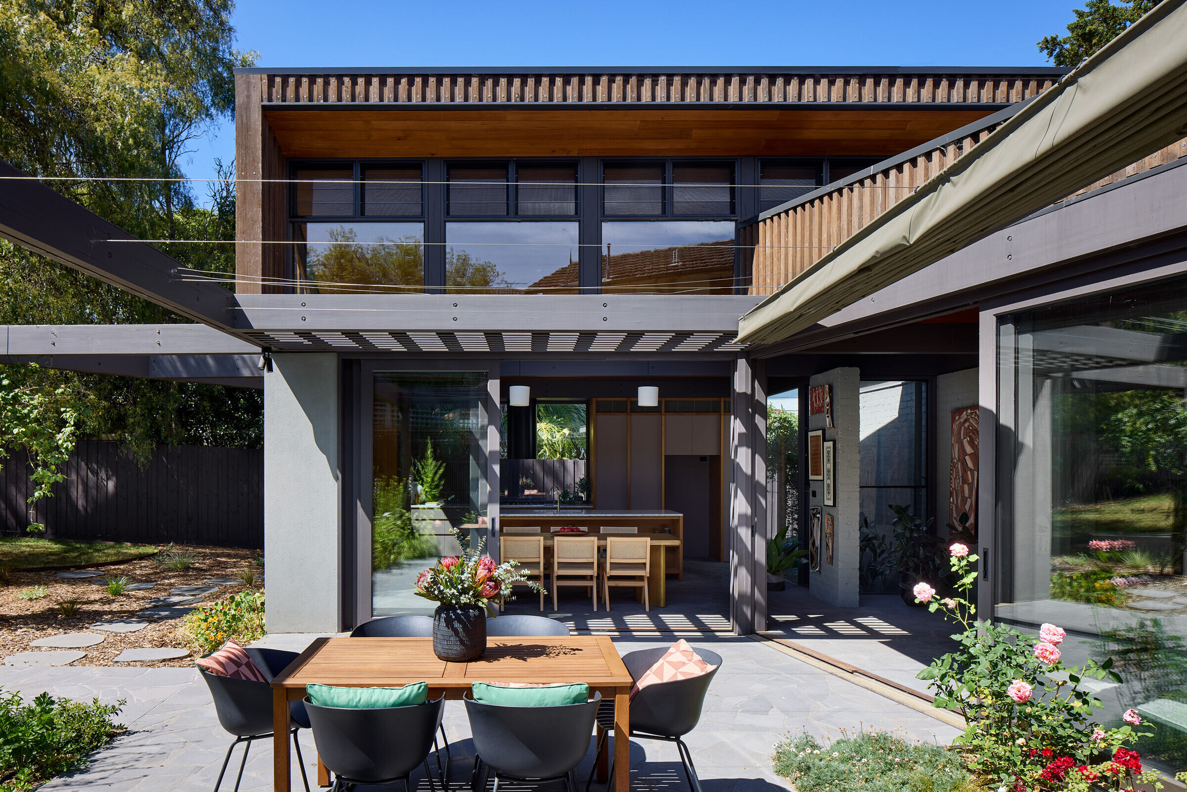
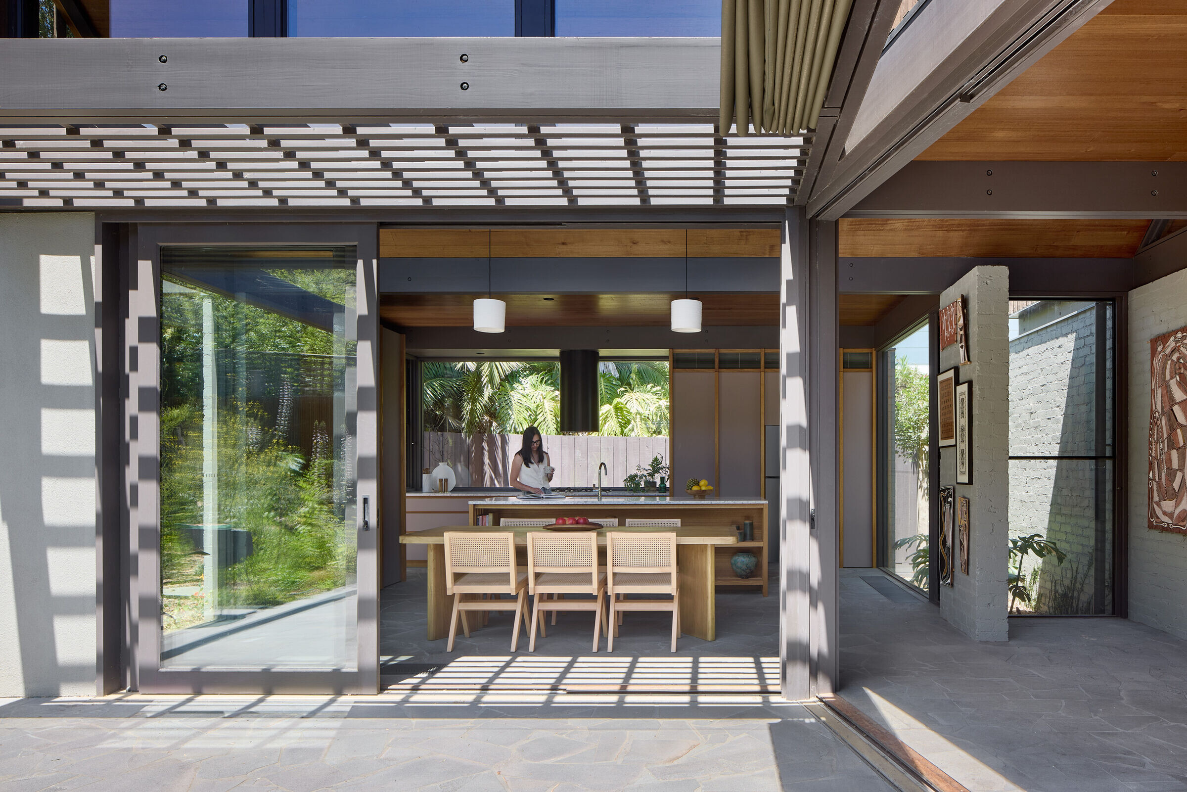
The program of the home has been carefully considered, balancing the existing and new spaces. The original dwelling is refurbished to house the private areas, including bedrooms and a master suite with an ensuite and walk-in robe. The extension accommodates the primary living areas; kitchen, dining, and living rooms, as well as a laundry and family bathroom. The laundry and bathroom are positioned near the threshold between the old and new parts of the house, with limited natural light, while the living spaces are located to the east and north, capturing abundant sunlight and providing seamless access to the garden.
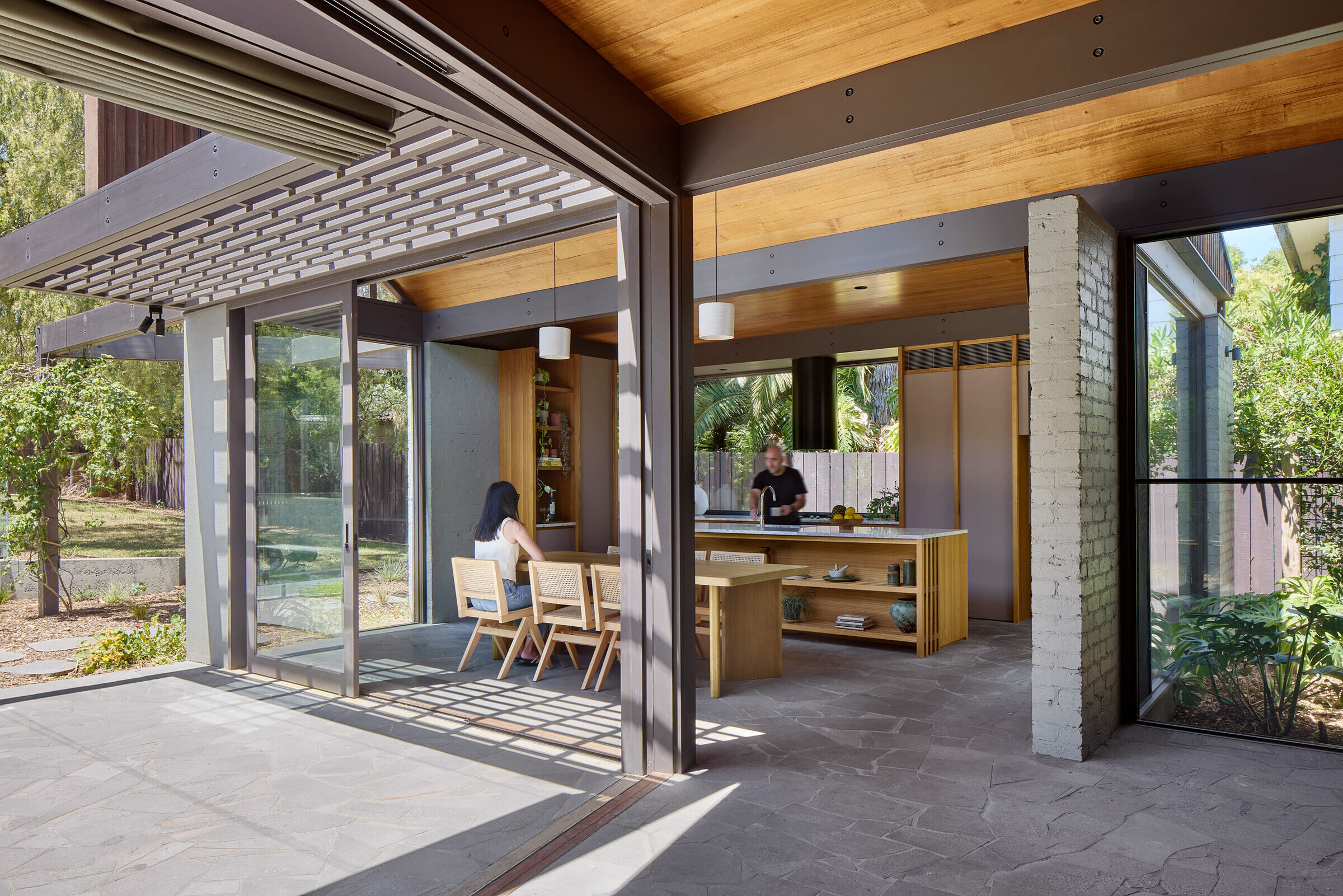
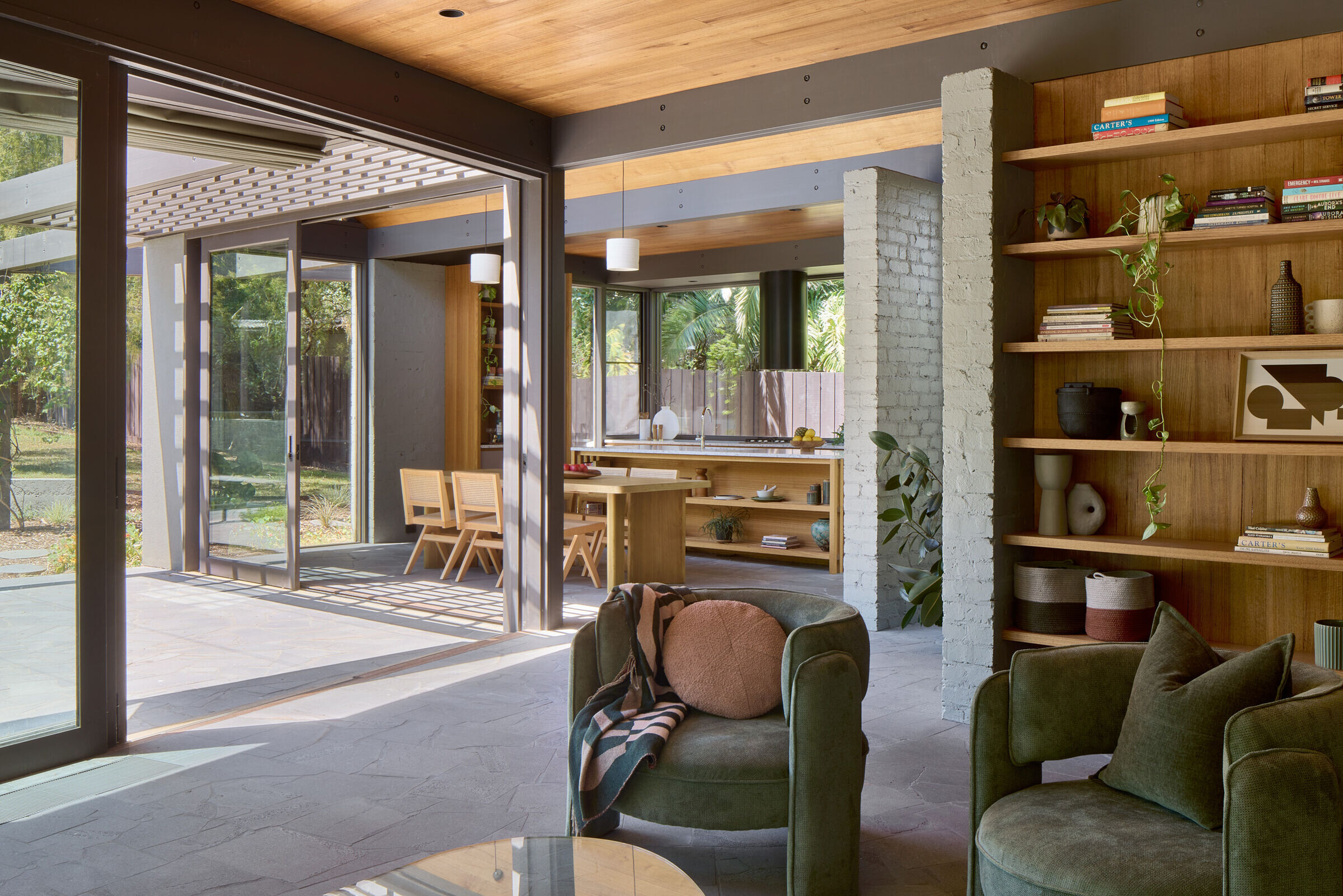
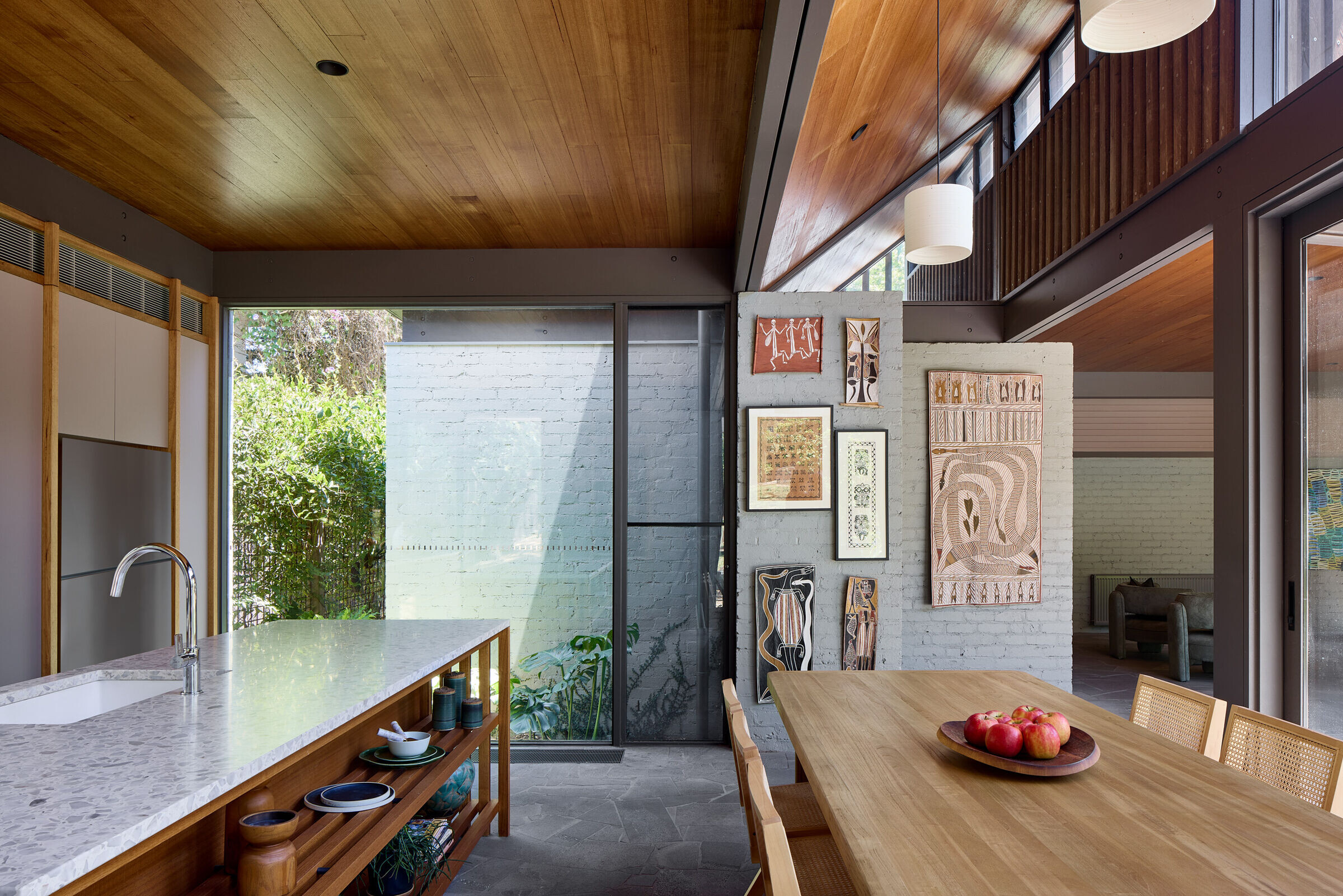
The extension is defined by bagged masonry walls, which not only delineate the living spaces but also contribute to the home’s thermal mass, regulating the interior climate for comfort throughout the year. The exposed bagged brickwork blurs the boundaries between interior and exterior, creating a tactile link between the home and its natural surroundings. This material choice reinforces the connection to the landscape while offering permanence and protection.

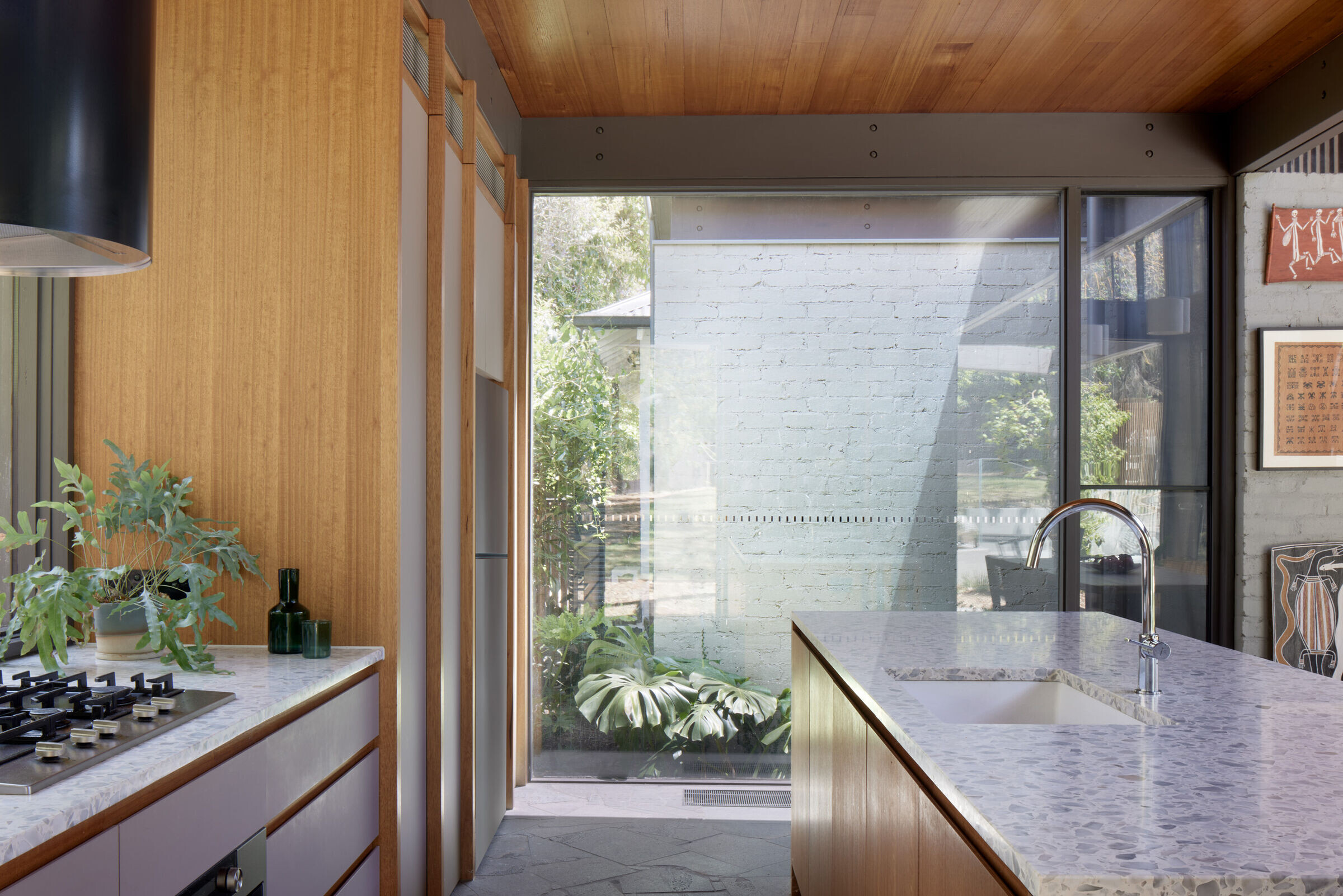
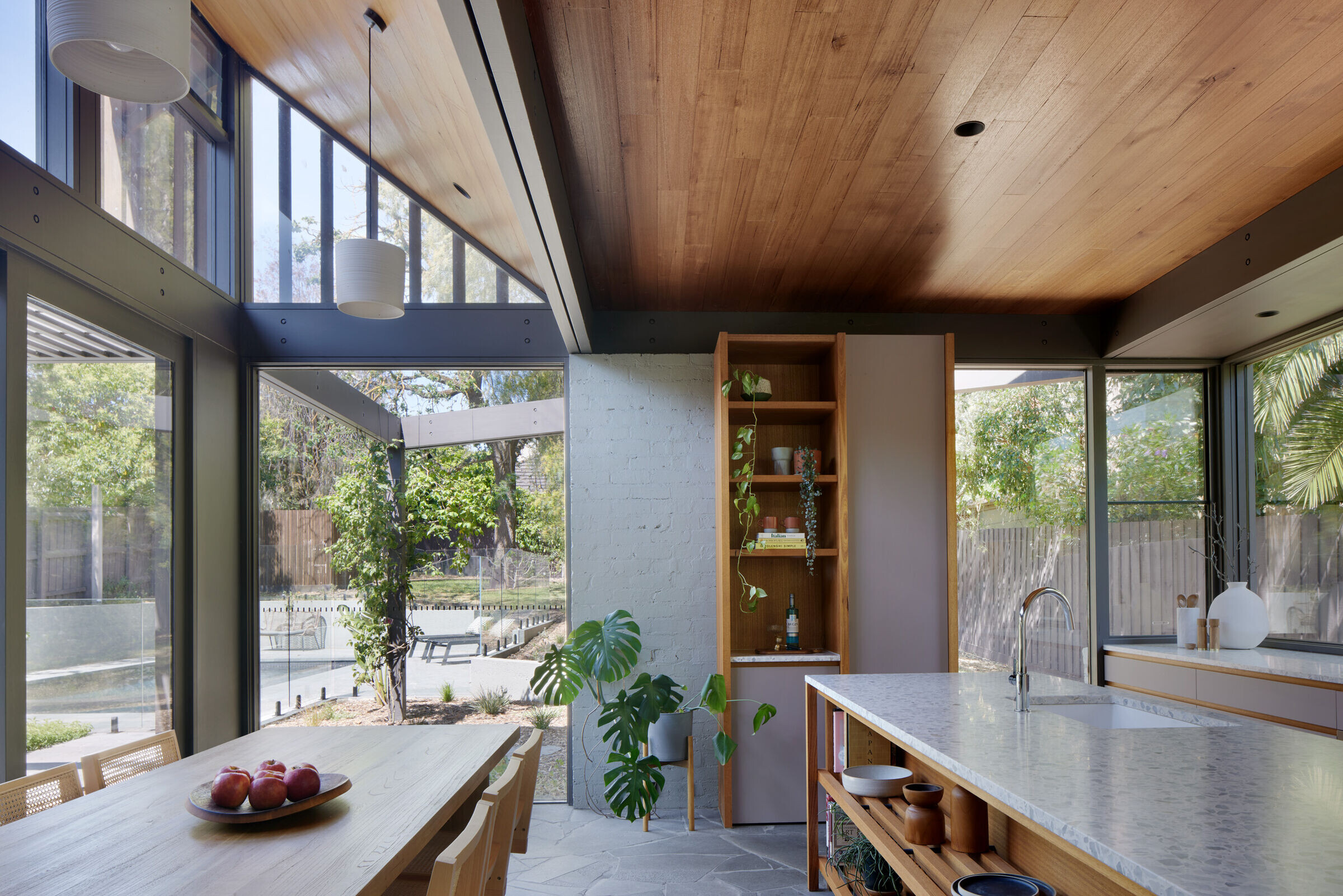
Strategic placement of floor-to-ceiling windows and sliding doors facilitates a strong connection between the interior and the expansive garden, ensuring the home remains open to its surroundings. Double glazing enhances thermal performance, making the home more energy-efficient while preserving views of the outdoors. Bluestone paving, a material deeply rooted in Melbourne’s architectural language, further strengthens the transition between the interior and exterior spaces, linking the home to the outdoor entertaining and recreational areas.
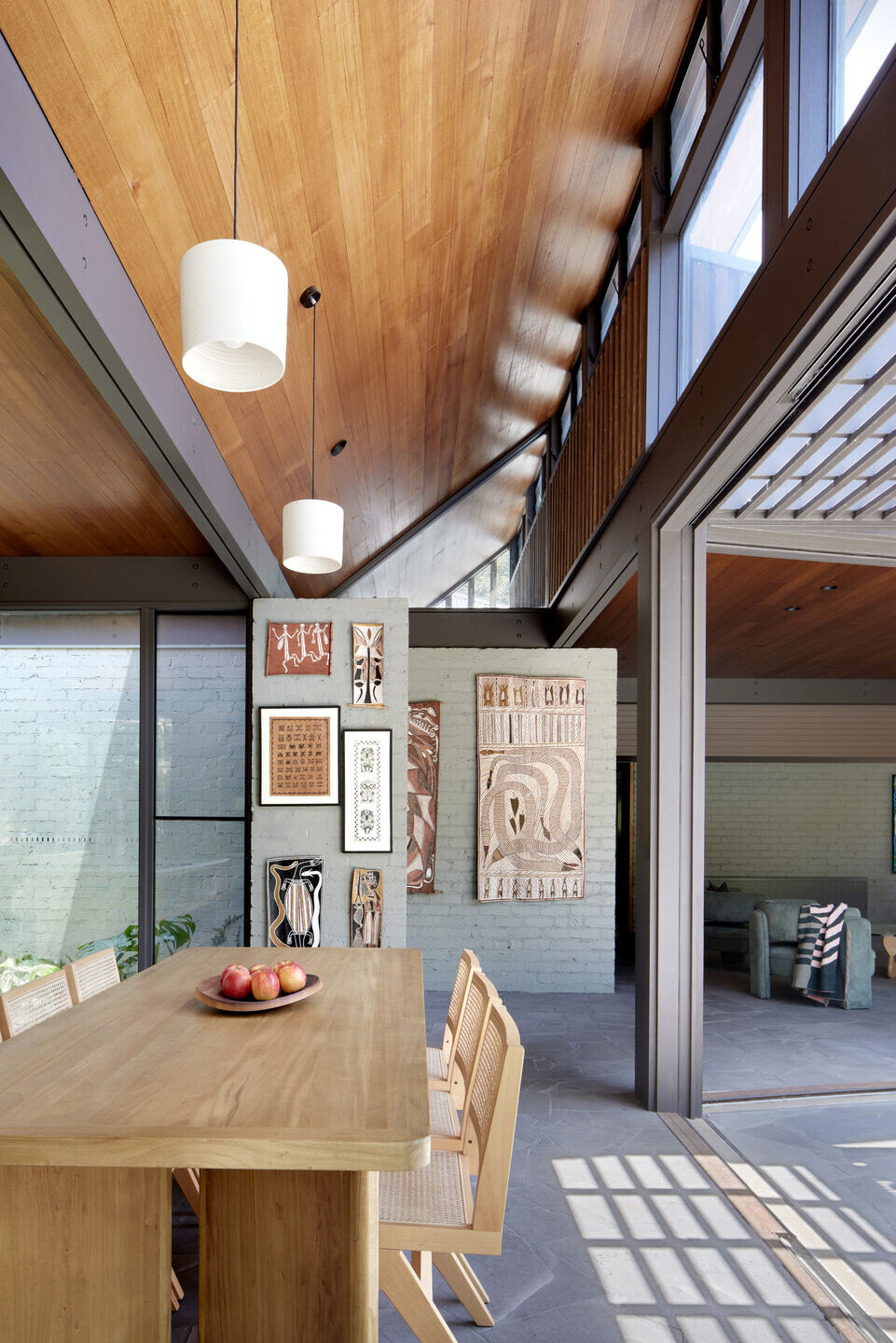
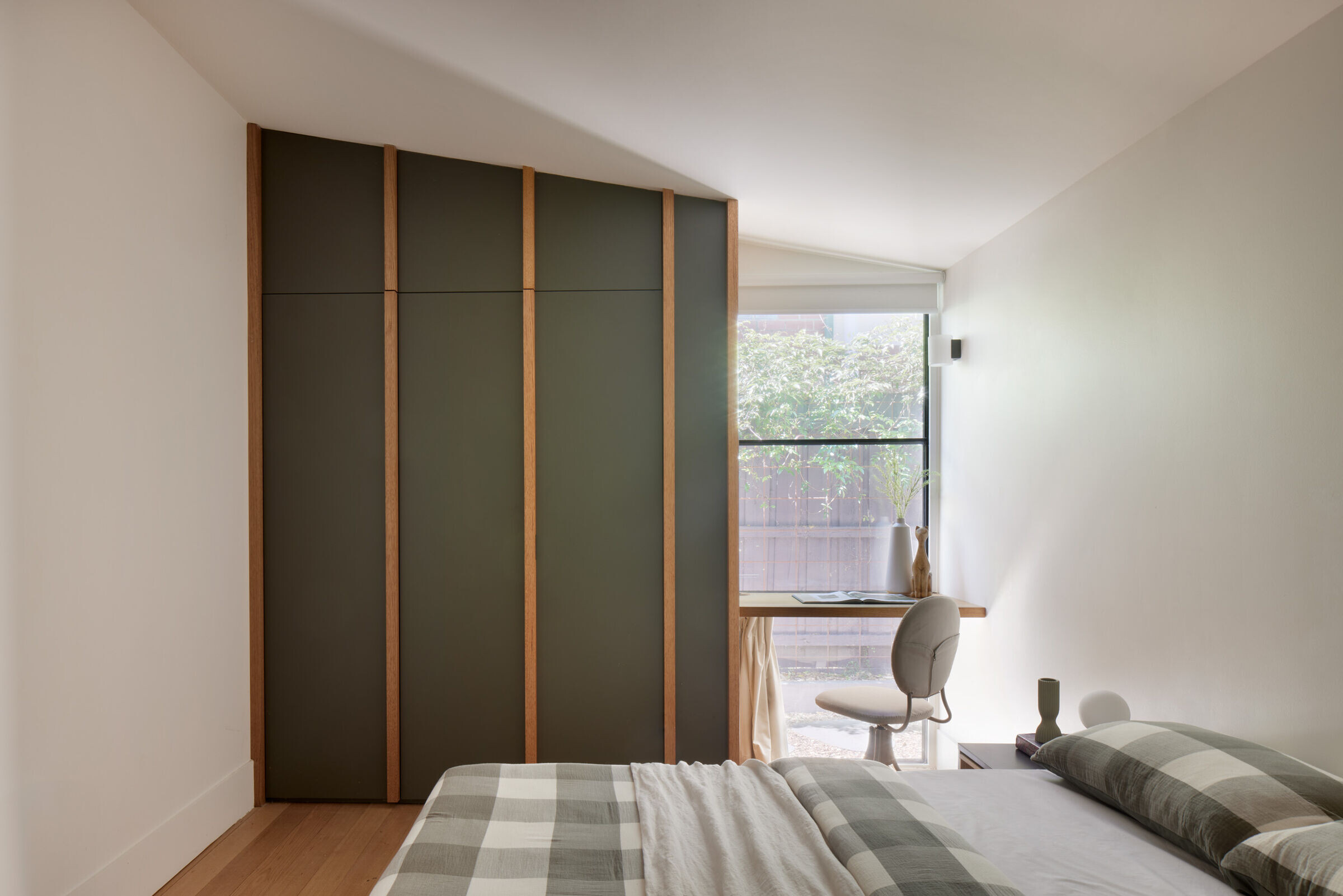
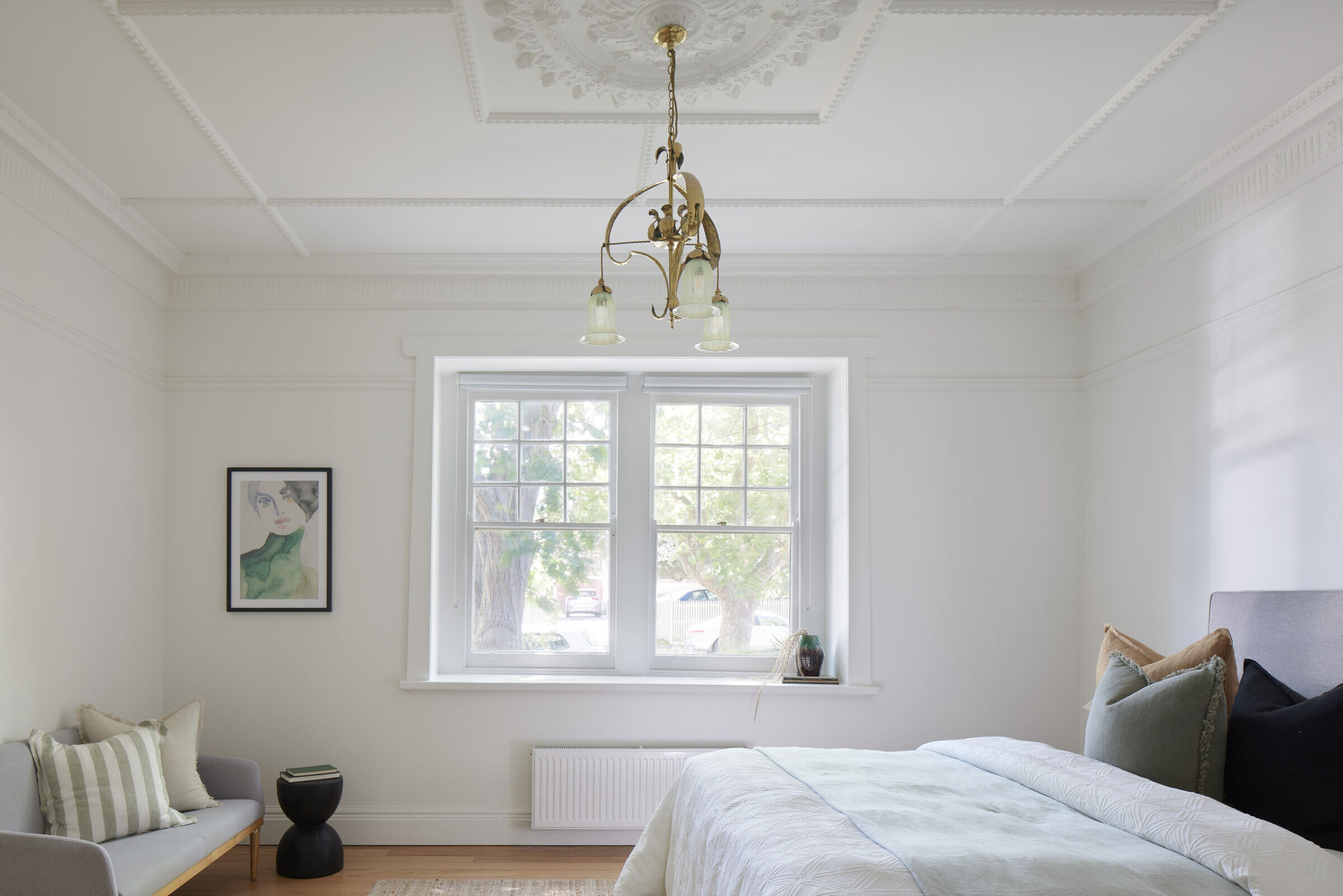
The extension is clad in rough-sawn hardwood, which becomes a screen over high-level east and west-facing windows. The texture and colour of the wood establish a visual connection between the house and the surrounding treetops, reinforcing the home’s integration with the natural environment. A clerestory roof form with north-facing high-level windows allows mid-winter sun to penetrate deep into the heart of the home, ensuring spaces remain bright and welcoming during Melbourne's cooler months. The dramatic raked ceilings in the kitchen-dining area and family bathroom further elevate the sense of openness and spatial quality within the home.
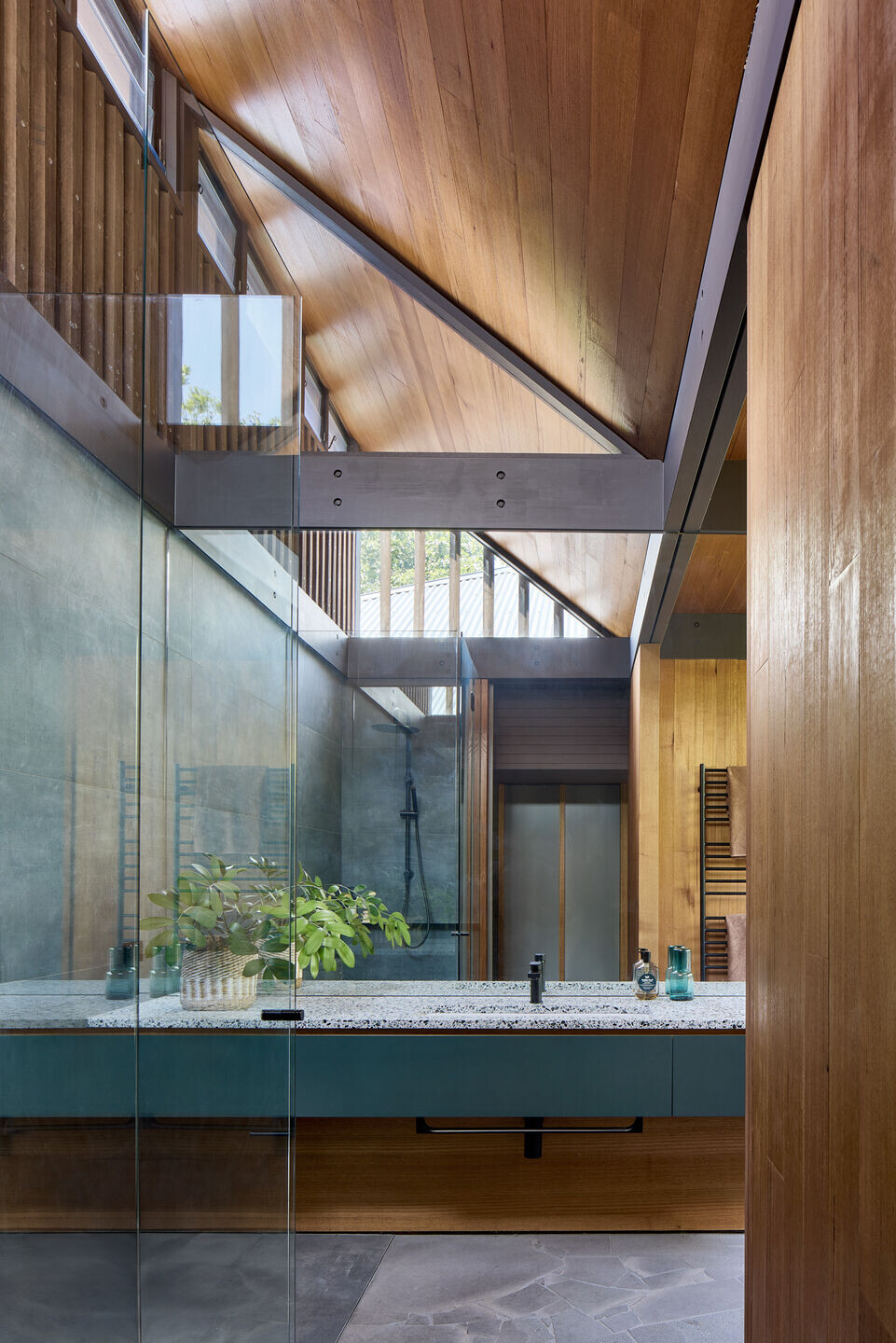
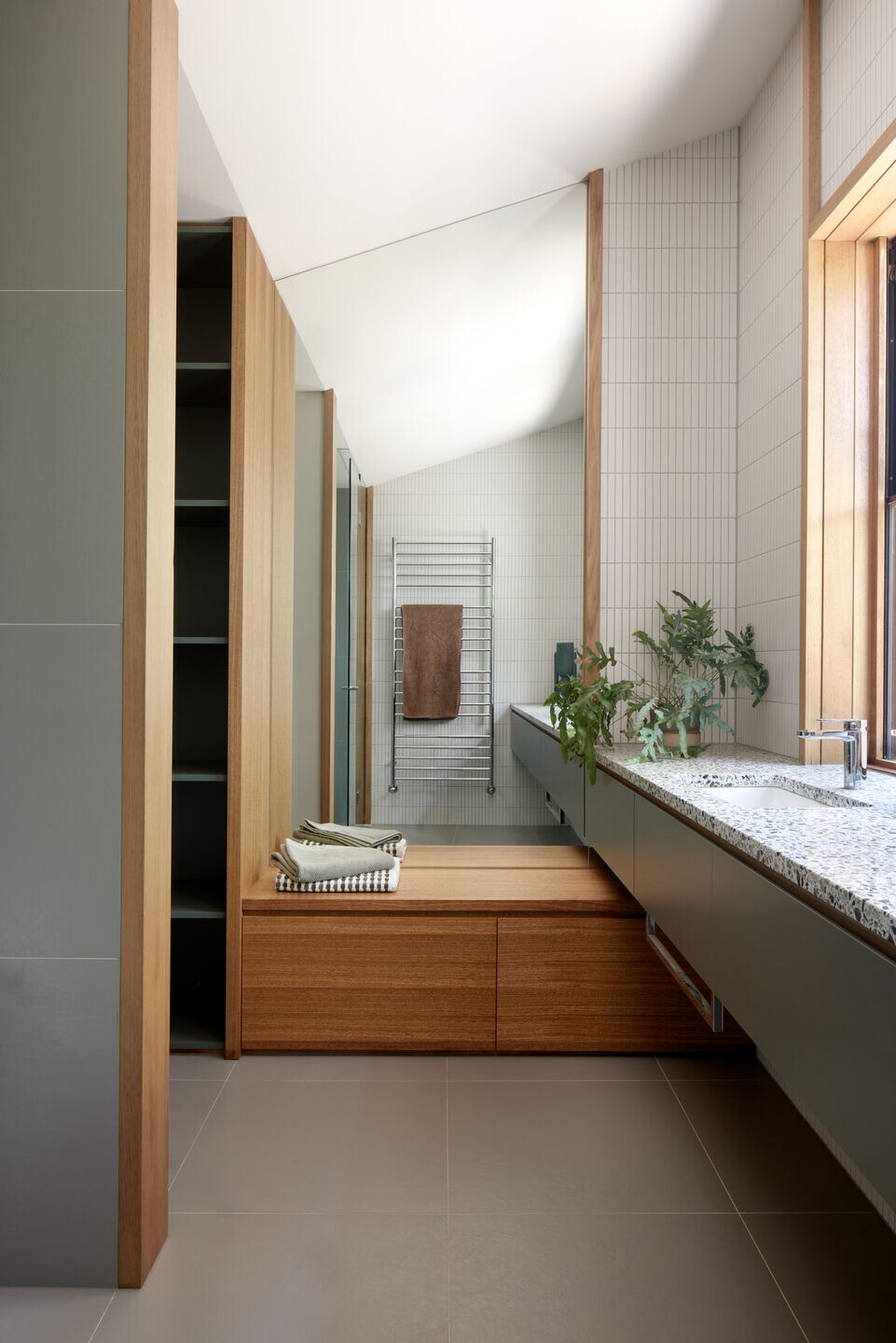
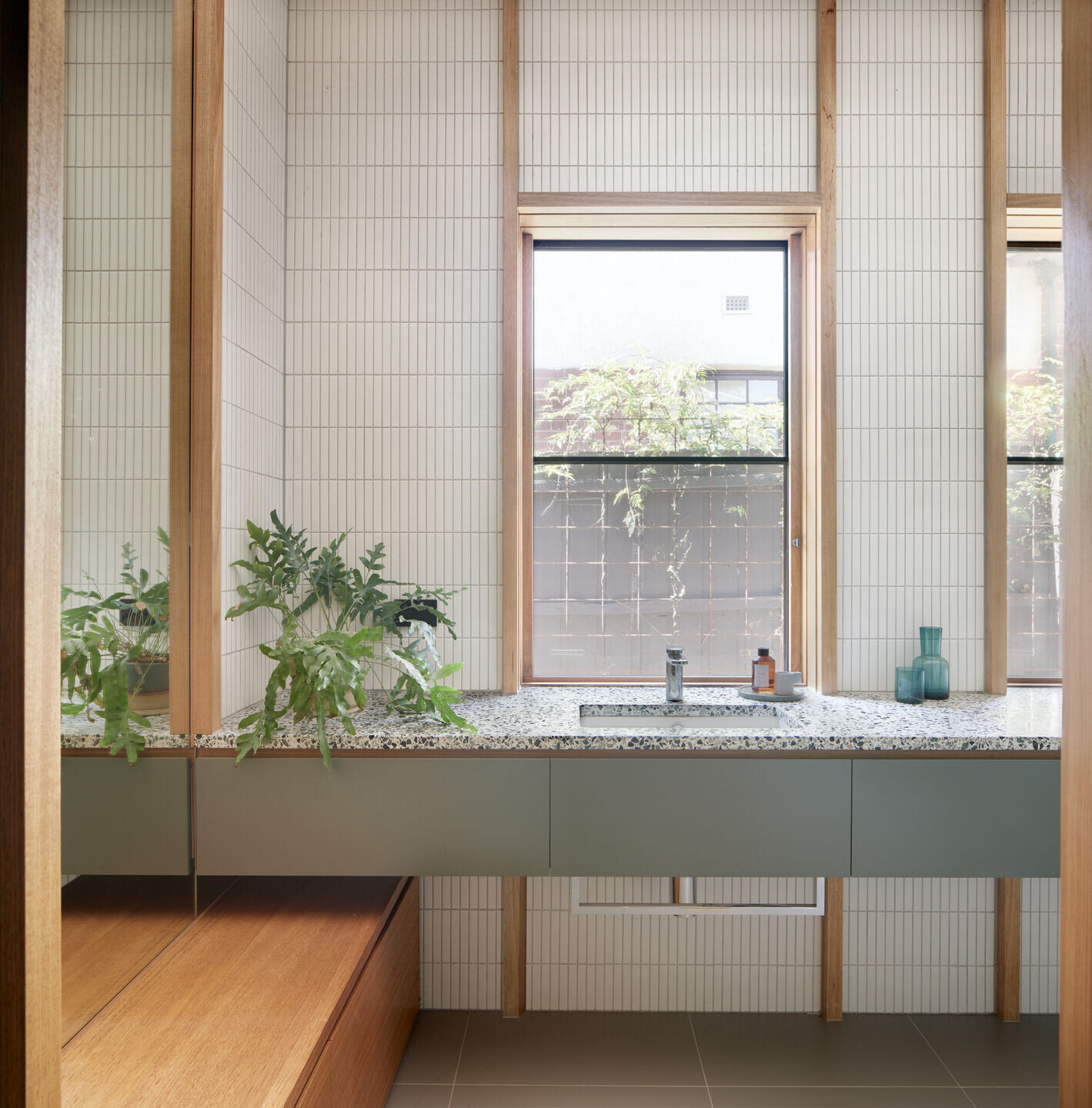
This project reflects our belief that a healthy home must strike a balance between protection and prospect, offering shelter from the outside world while maintaining meaningful engagement with the natural environment. At Eaglemont House, the design creates spaces that are both nurturing and expansive, with interiors protected from the elements yet continuously inspired by the surrounding landscape. The result is a harmonious dialogue between the home and its context.













































