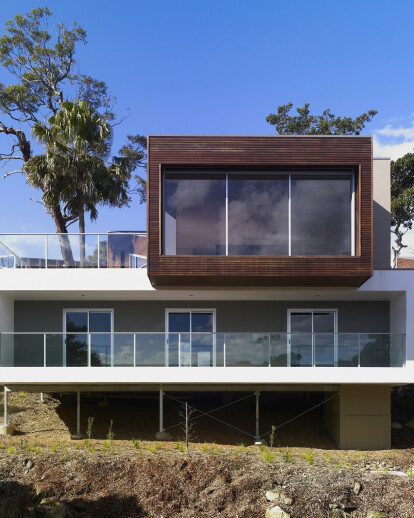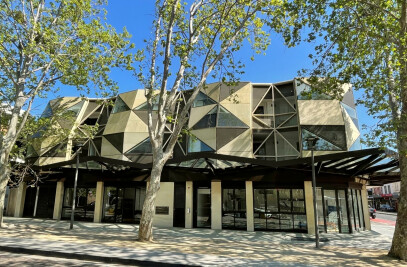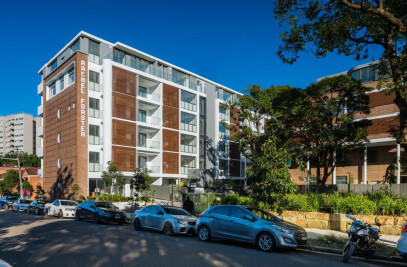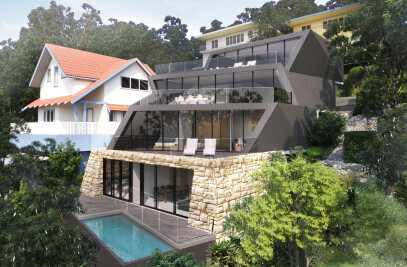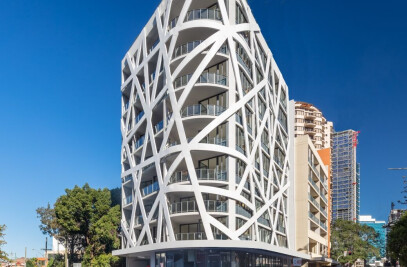The project is a collection of 15 stylish beach houses set in a pristine bushland setting. The site itself is just back from the beach and has stunning views of Port Hacking and Hastings Beach. What is unique about this development is that each house has been designed as if it were a stand-alone luxury designer home
The Site
The site itself was originally obtained by the Methodist Church in 1953 and has been used as a campsite by the Uniting Church. Bundeena is a unique coastal town surrounded by national park. It maintains a remote ‘holiday feel’ despite being on Sydney’s doorstep. Locals are keen to maintain the laid-back character and scale of the area. The original proposal by others for 42 on the site was contentious, and locals voiced their disapproval.
Design Concept
Stage 1 consists of a type called the ‘cross-over house’. In this house, the top floor, which contains the living areas, is oriented east/west to maximises exposure to the northern sun and the lower level bedrooms run north/south directed toward the beach views. This design allows for a large north facing deck area in front of the living room which sits above the bedrooms. Thus simple sustainable principles result in a very dramatic form. The upper level is conceived as a timber box for the landscape and the lower level is a white contemporary portal form. Because the houses are on steeply sloping blocks, steel framed structure was used to touch the ground lightly and minimise impact. The forms cantilever dramatically over the landscape and over each other creating a strongly sculptural composition. As a result, the living rooms float over the bush and even the swimming pools are cantilevered. The houses are accessed via raised timber walkways which meander down from the garages above. The budget was $750,000.
Environmental Design
The houses have been oriented to maximize passive solar design and at the same time this creates the best orientation for the use of living spaces and orientation of outdoor space. Large tanks are provided and the houses designed to maximise the collection of water. All the plumbing relies on recycled water.
Variations on a theme.
Subsequent stages of the development have different designs, but are variations on the same theme. Each stage also consists of a timber box and a portal element. However, because each site respond to a different orientation to the sun and the views, each type has a different combination of these elements, resulting in a completely different design that is a ‘riff’ on the same theme.
Landscape
Because the site has a strong bushland character, the landscape is integral to the design. The design retained a substantial number of on site native trees. The existing flora consists mainly of Banksia and Melaleuca trees and much care has been taken to study and codify the native trees. The landscape approach has been to reinforce this bushland feel.
