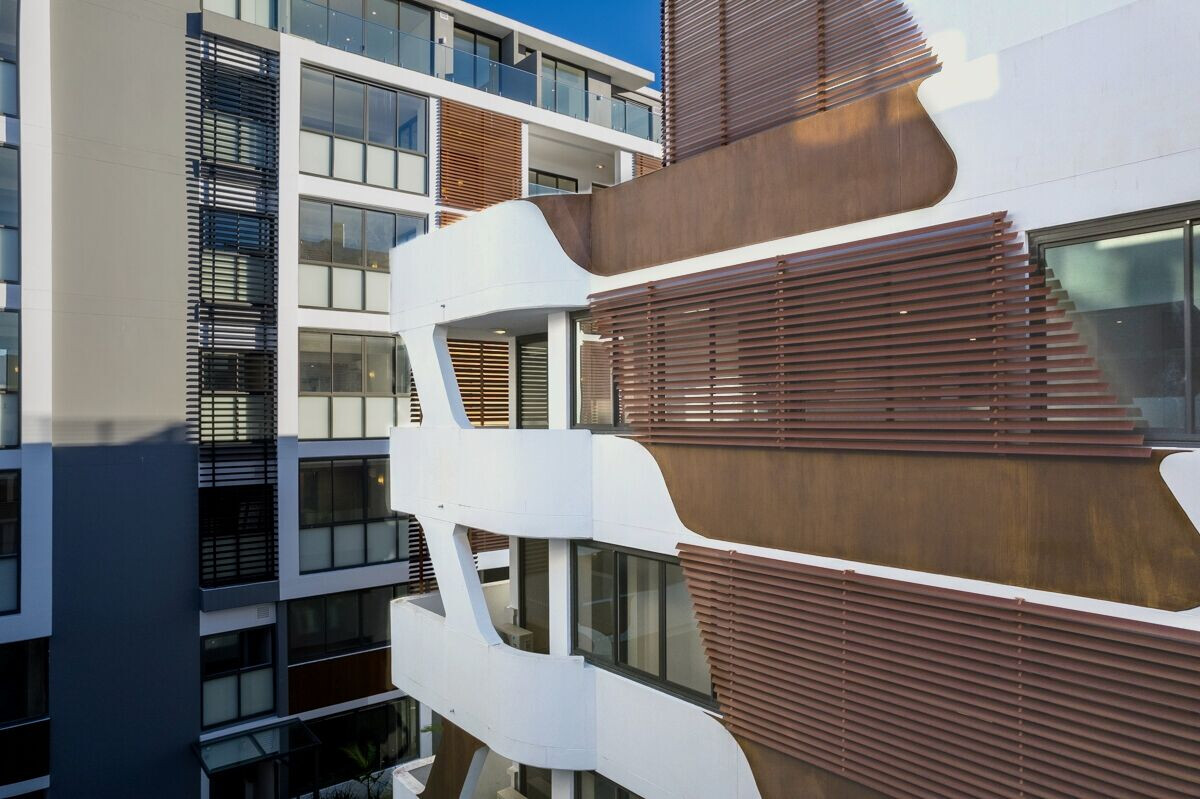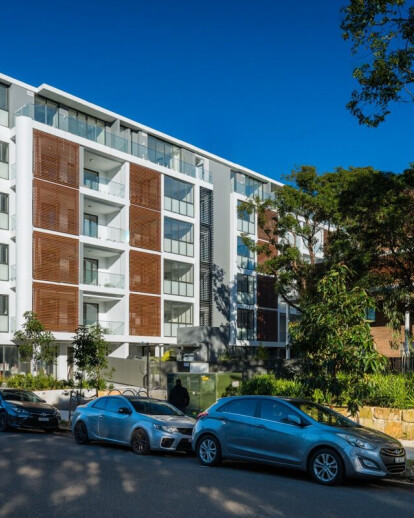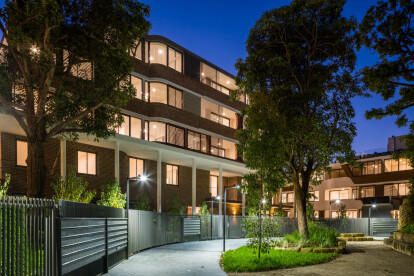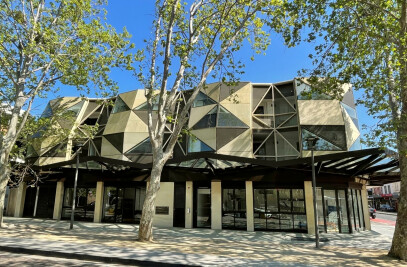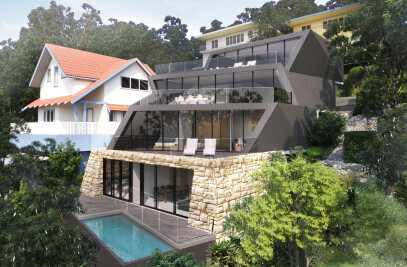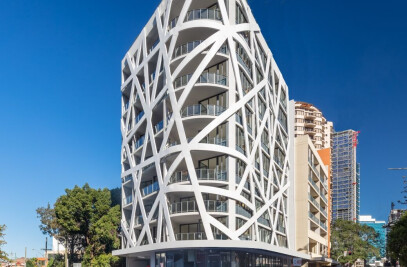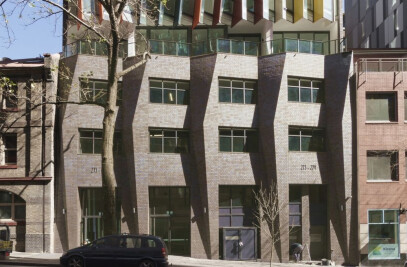The Rachel Foster public housing project has just been completed. This project comprises the adaptive re-use of the historic former Rachel Foster Hospital. The original hospital consisted of a series of 4 early modernist buildings and outdoor spaces in roughly the same configuration as the new scheme. The main building was retained as well as the colonnade of a second building which was incorporated into the new scheme. The project also retained an original circular garden forecourt.
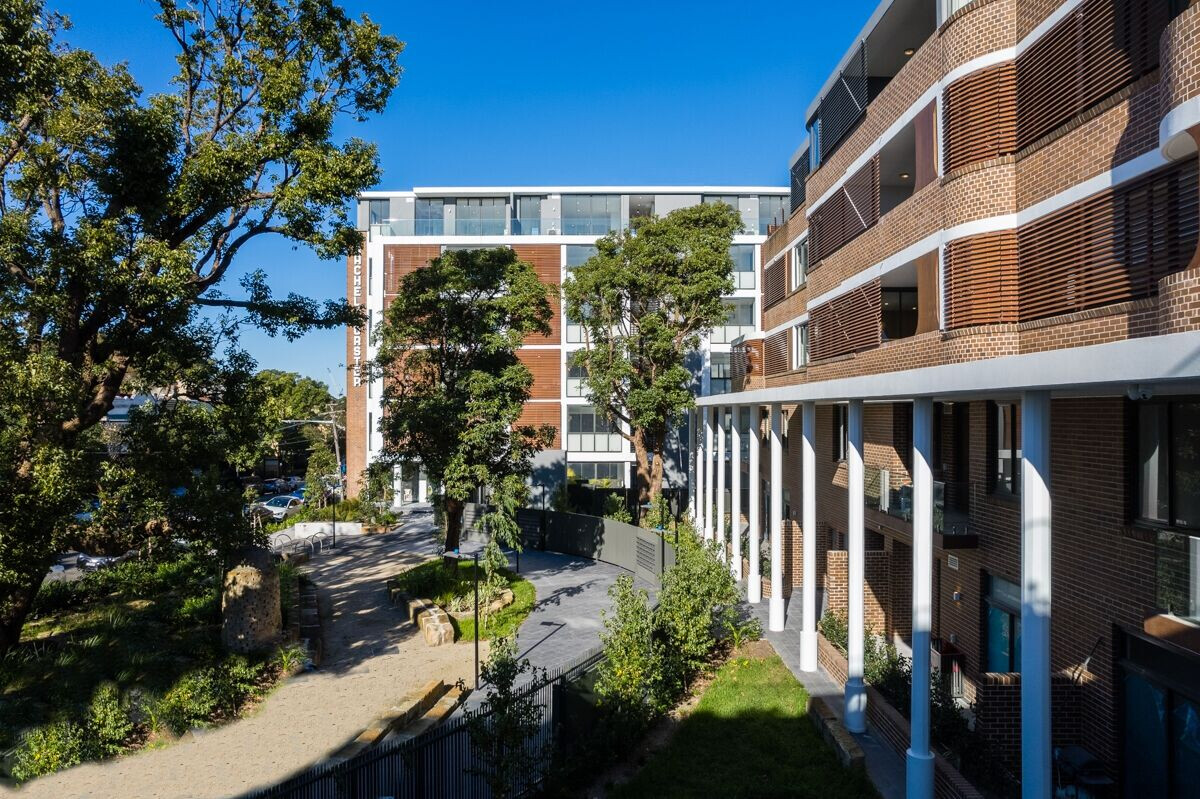
The final design consists of 260 units in 4 buildings in the suburb of Redfern. The buildings range from 4 to 7 storeys. The southern-most building has been retained and re-designed as apartments. We have developed a new façade treatment to better fit into the streetscape and one which is a contemporary design. The 2 central buildings are entirely new and include a 2 storey basement car park.
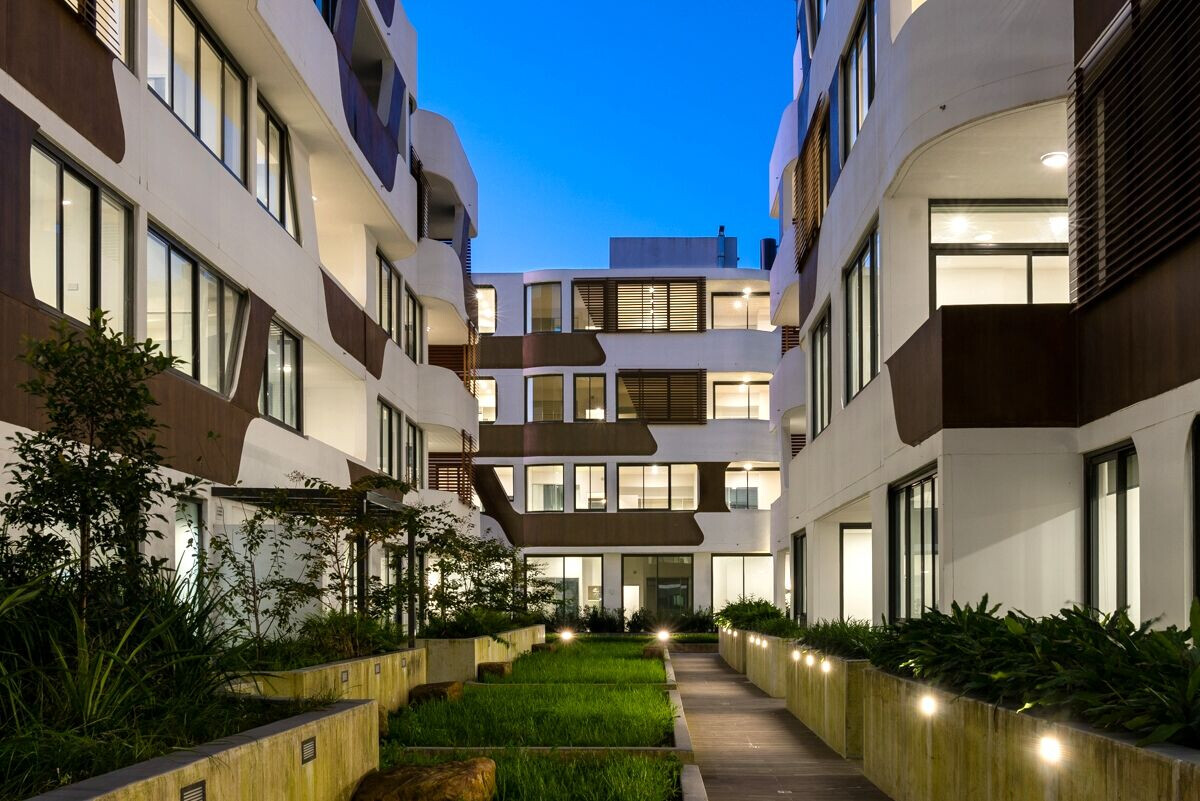
The northern most building has been reconfigured in the manner of the traditional terrace houses which characterise the area. The character of facades is influenced by the art deco character of the former hospital buildings. At the same time, we have emphasised the horizontal lines in order to minimise the apparent bulk and height of the scheme. This creates a patterning which introduces a diagonal movement which adds interest and articulation.
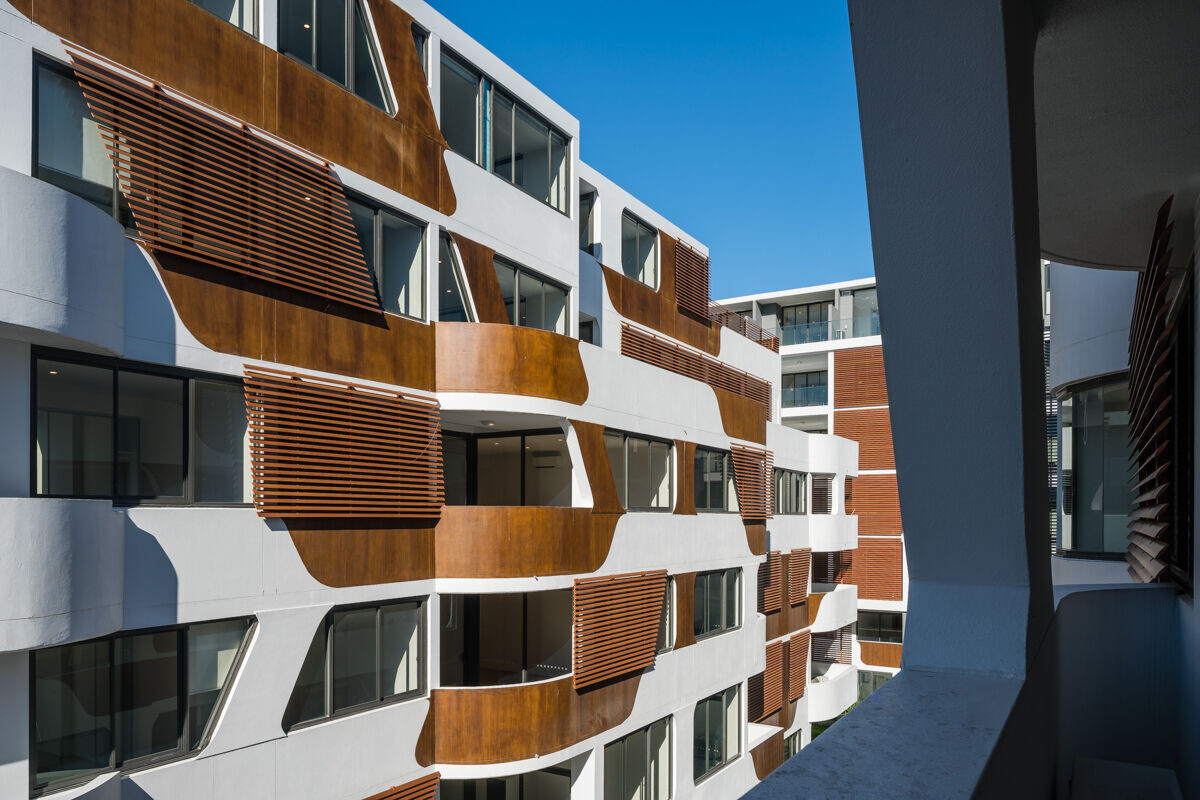
We sought a design which is progressive and contemporary with a mixture of warm and earthy materials. The overall effect is a sculptural composition which will create a unique contemporary inner city precinct with its own distinct identity.
