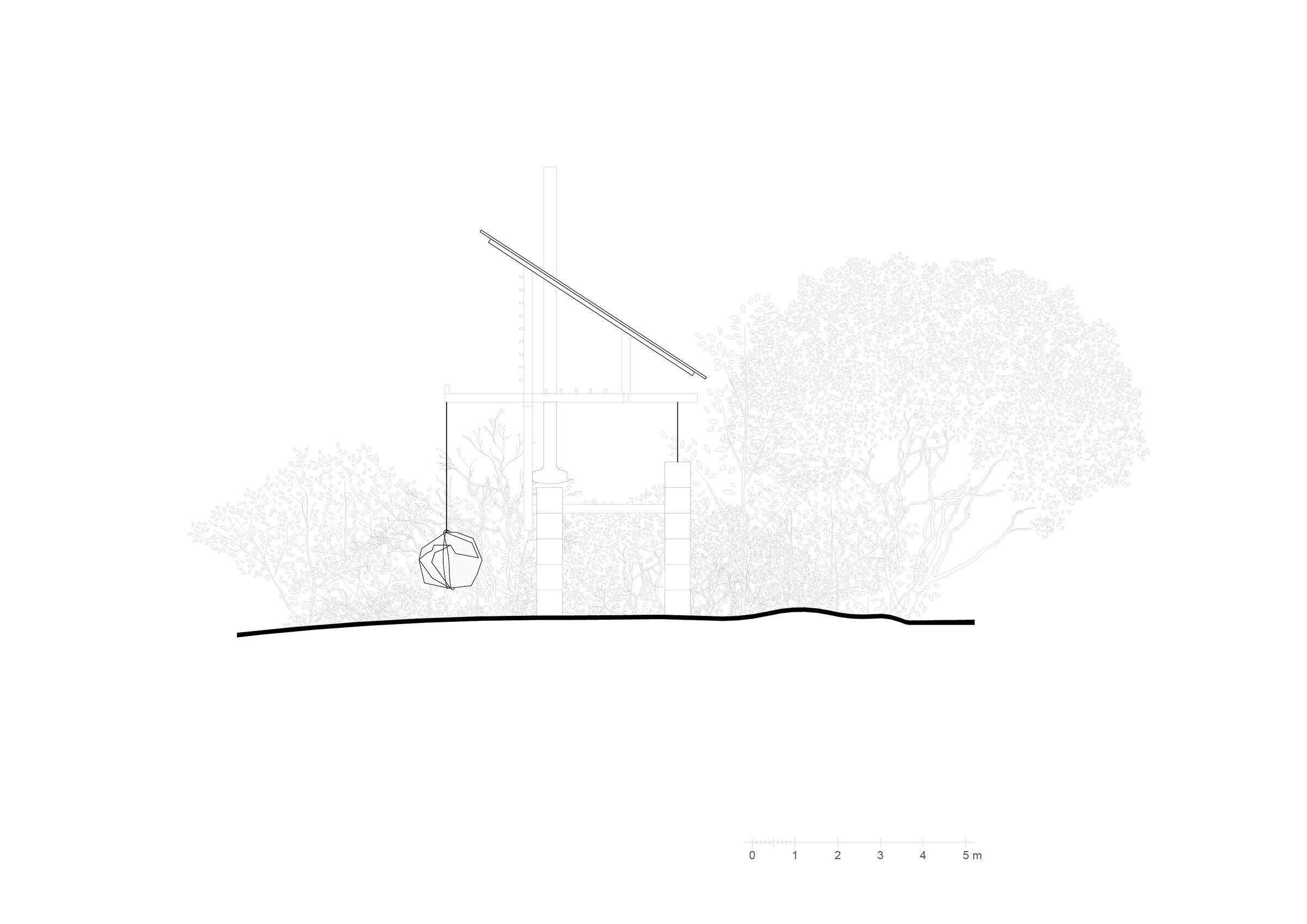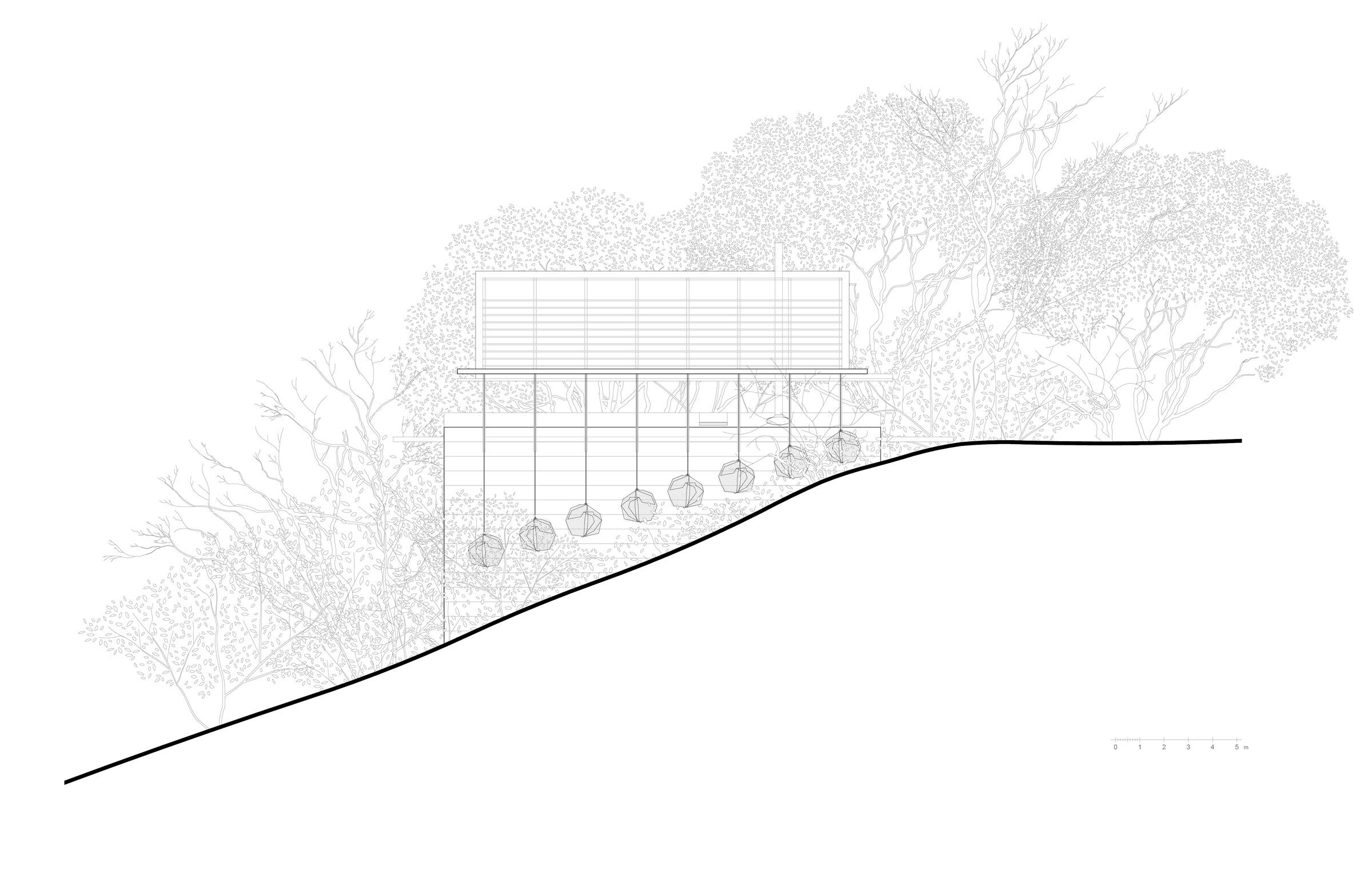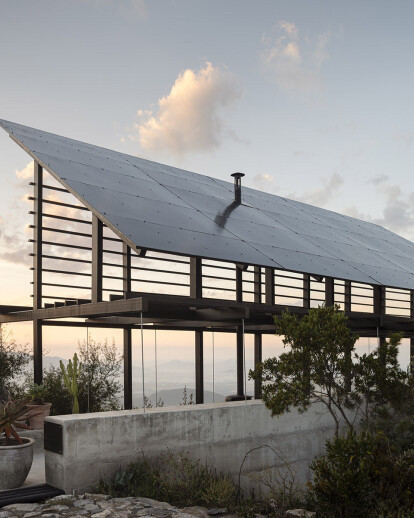Espina emerges from the synergy of different elements that interact to achieve both structural and visual balance. It is a pavilion without a defined program, serving the sole purpose of providing shade and directing views towards the horizon. With a minimal footprint of only 21 sqm of built area, Espina offers a panoramic view of three hundred and sixty degrees, connecting the user with the mountain landscape.
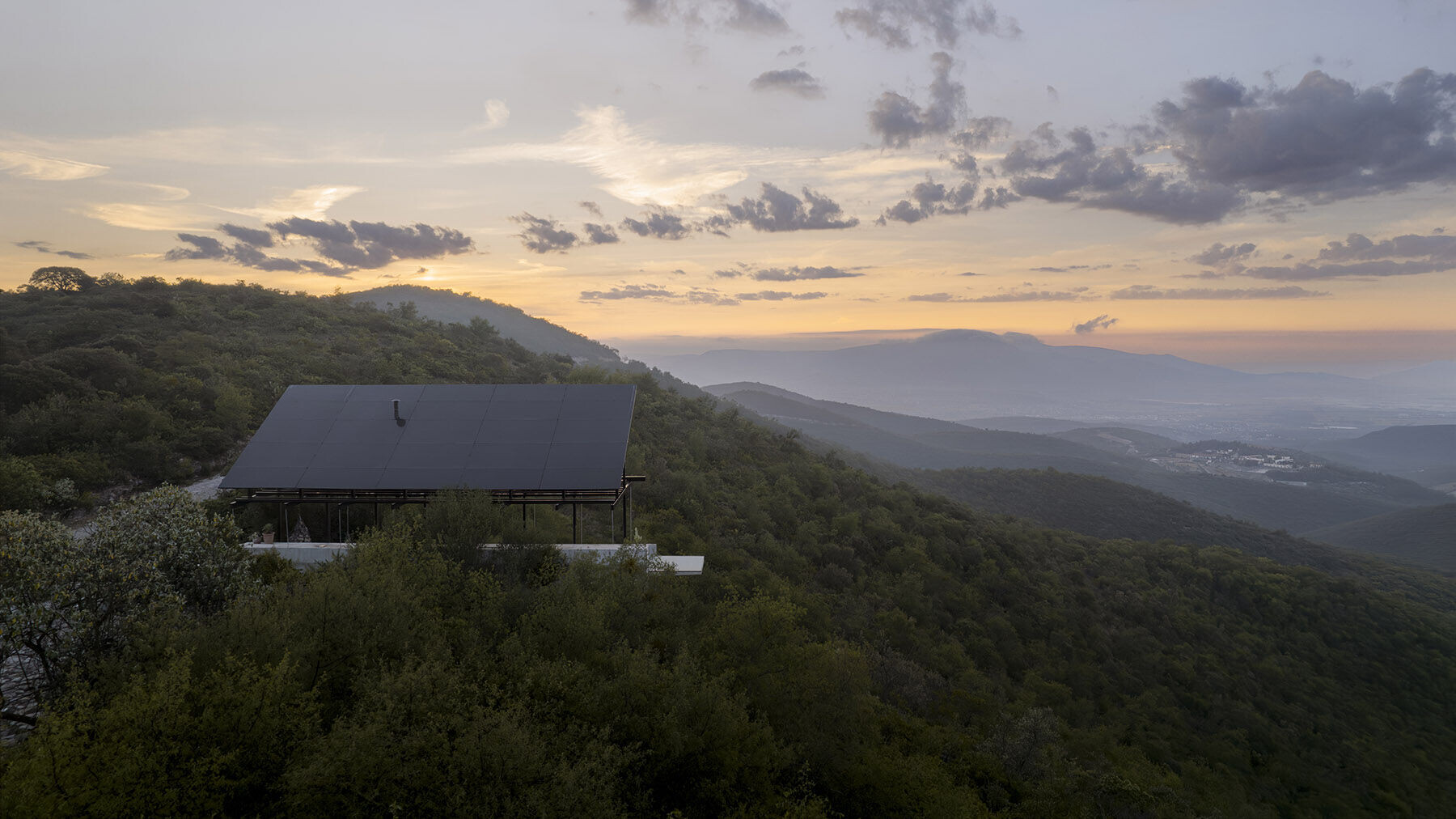
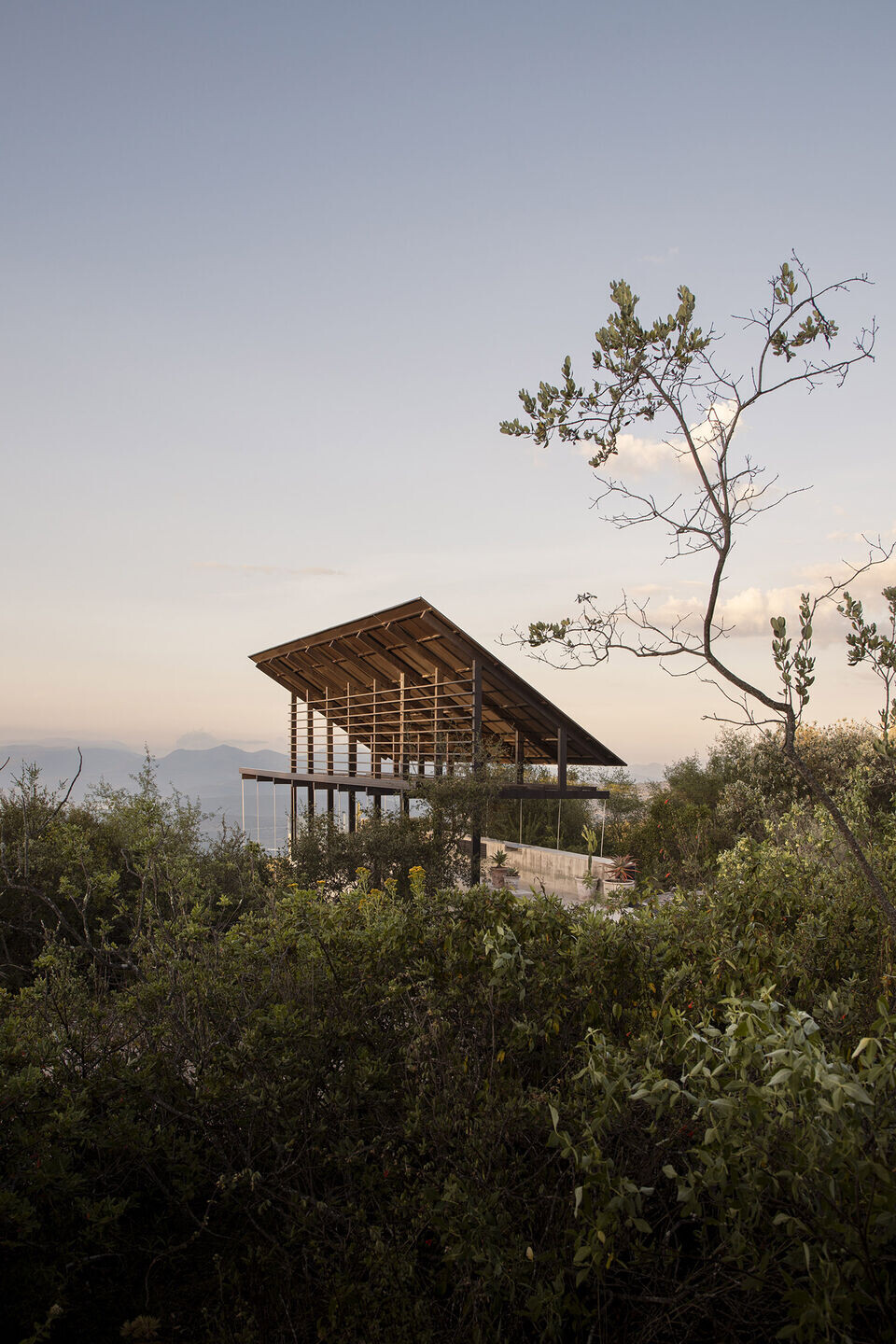
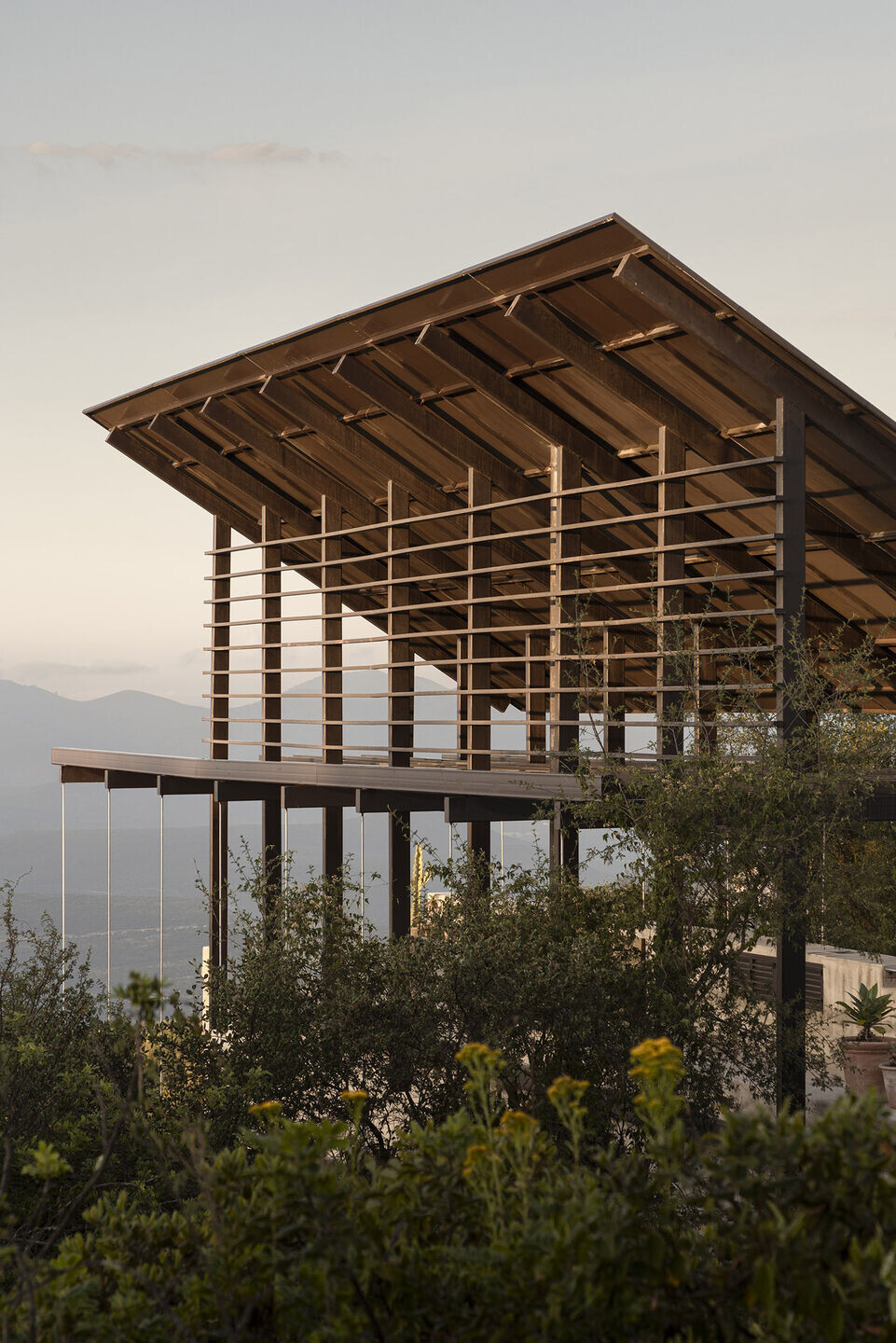
Situated atop a hill on a cattle ranch in Santiago de Querétaro, the project comprises a lightweight roof supported by a structure with a concrete base and a metal frame. This framework serves a dual purpose—on one hand, delineating the footprint area, and on the other hand, extending in cantilever towards the west façade. The cantilever is supported by gabion masses anchored with tension cables on the opposite side. This contrast between materials and the structural integrity of the design emphasizes the specific function of each element.
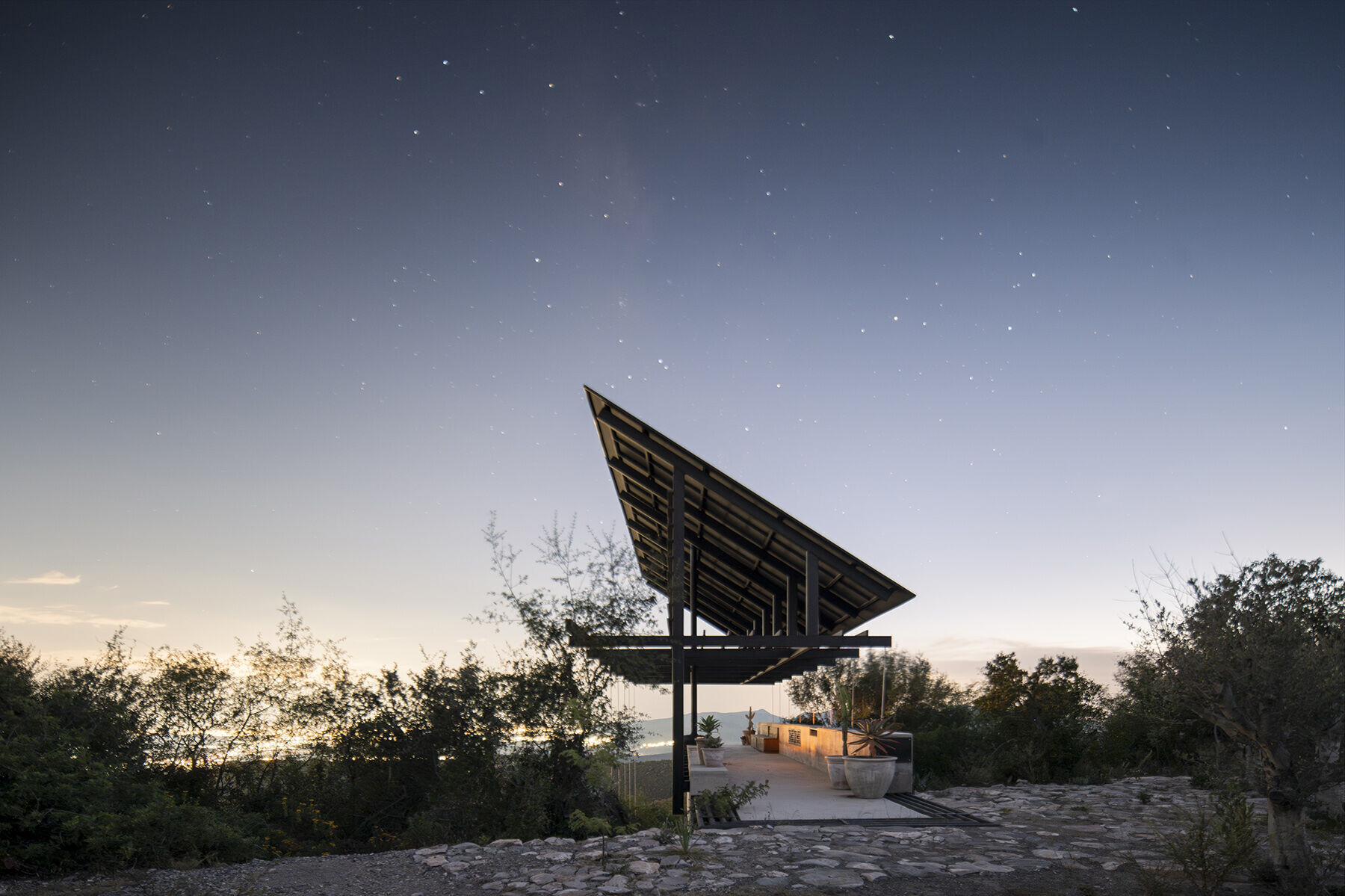
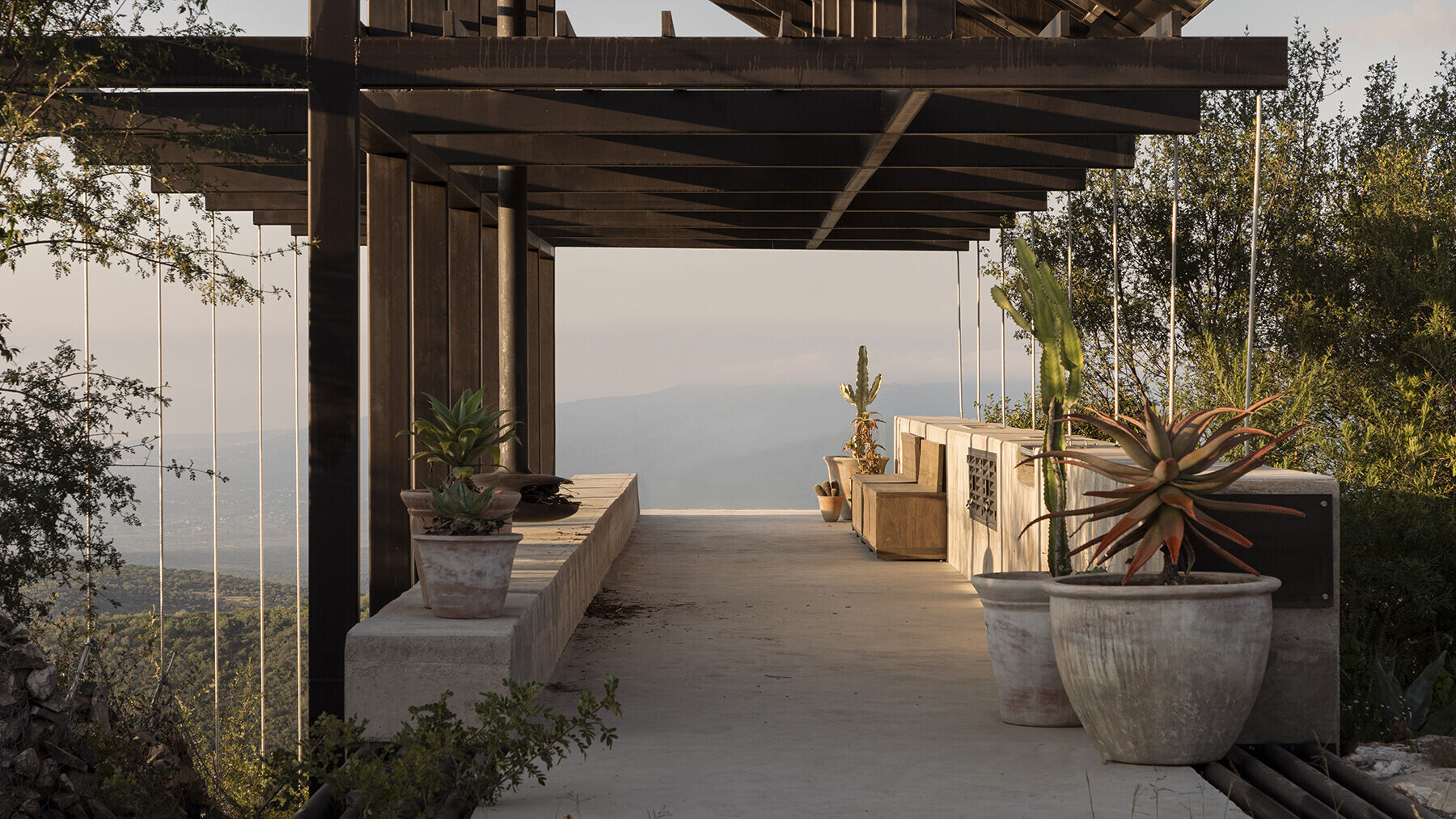
Considering the site's geography and limited access, which is possible only through horse or a 4x4 vehicle, the decision was made to cast the concrete on-site. Steel was chosen for its ease of on-site assembly and the possibility of incorporating modular pieces. On the other hand, the gabions were constructed using local stone extracted during the foundation. The dilatation of the structure determines the distance of these counterweights in relation to an endemic landscape that, eventually, will take over the pavilion.
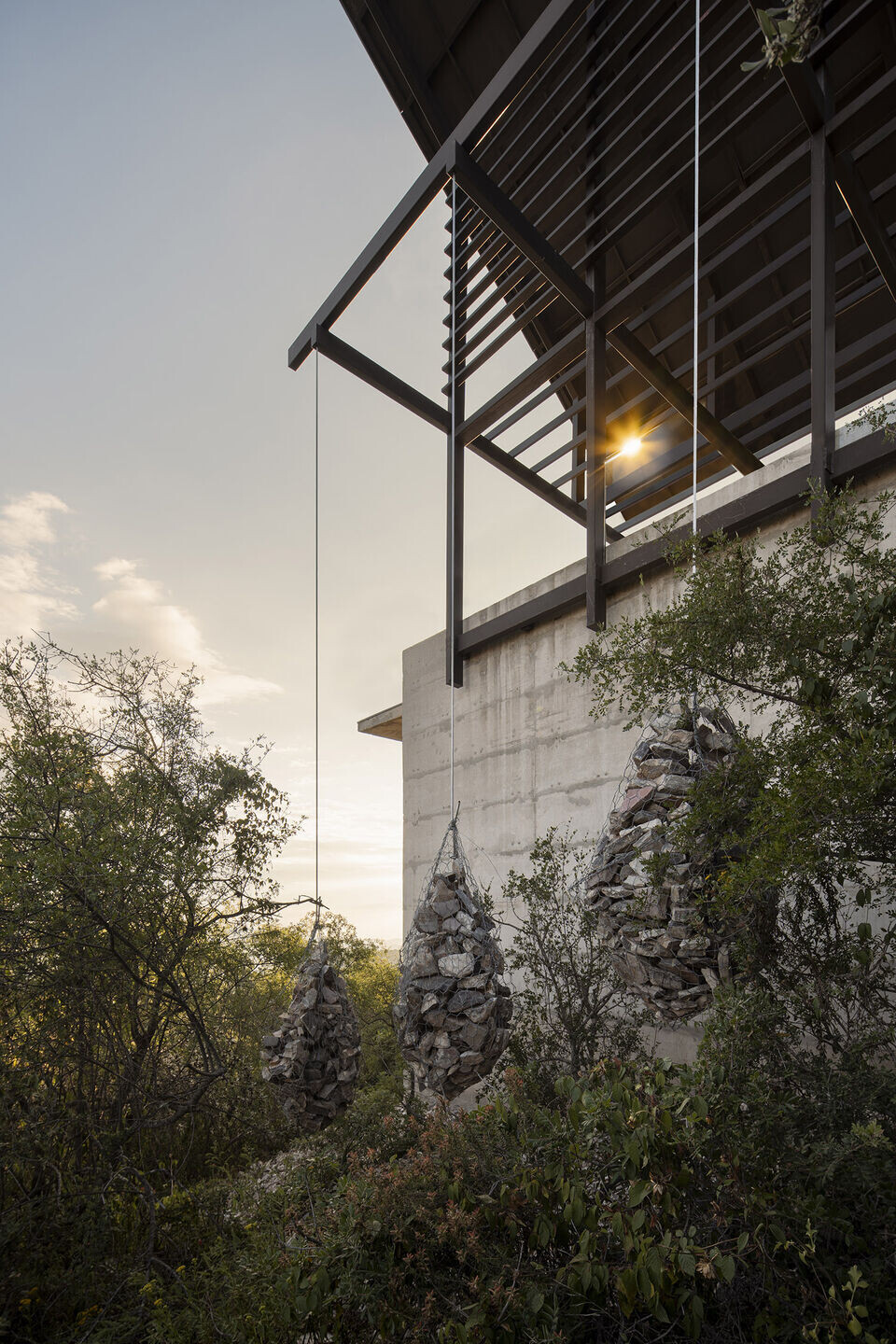
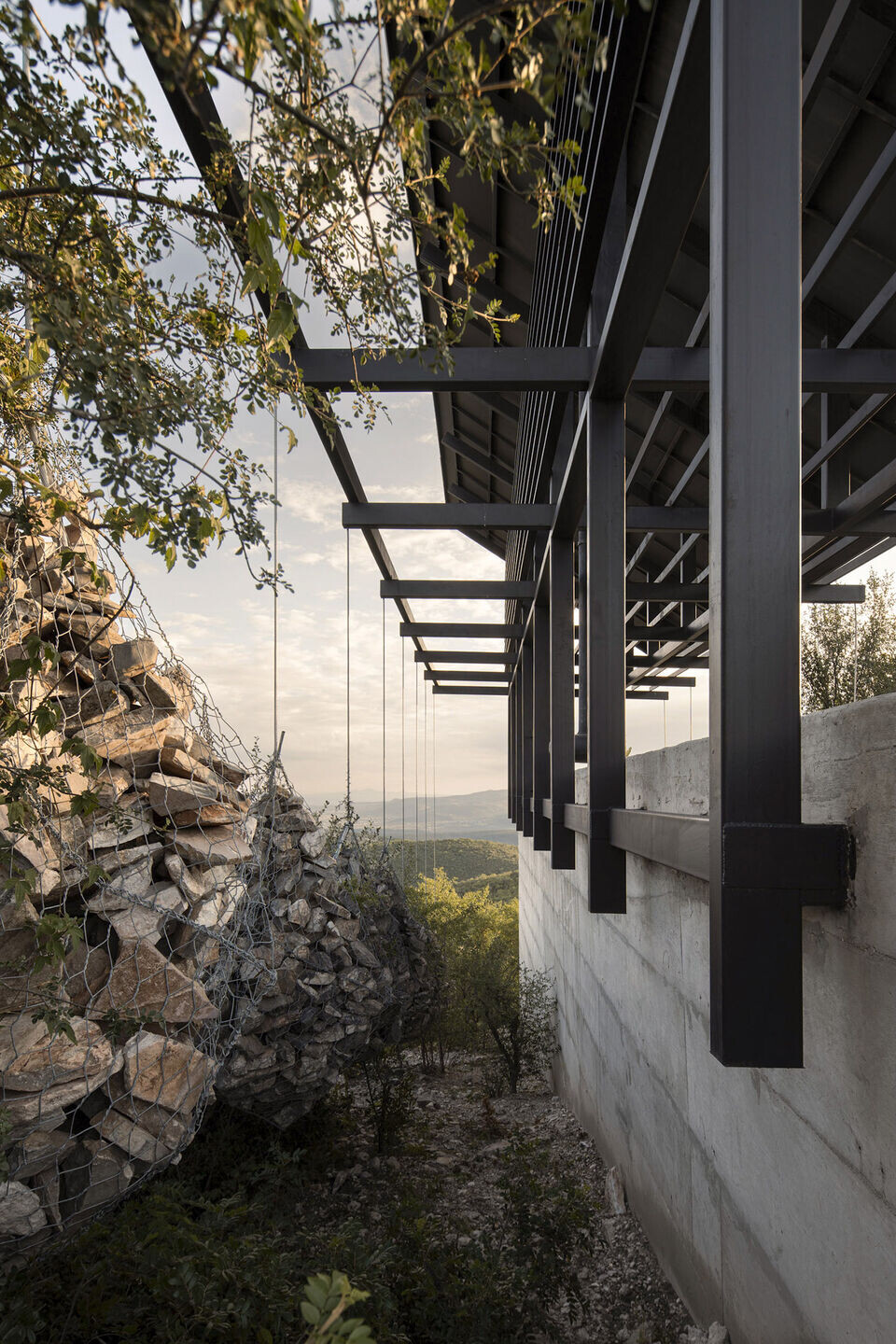
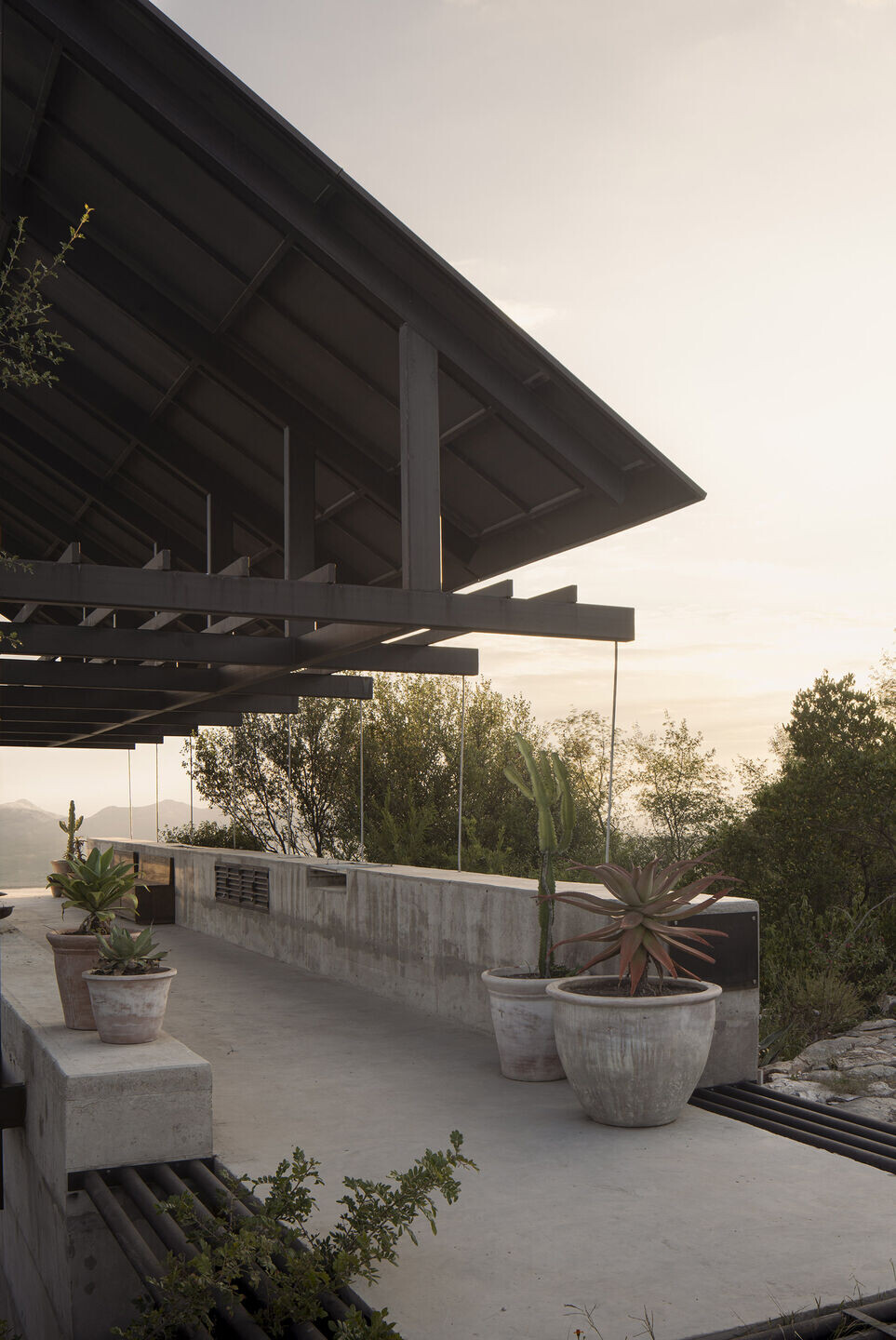
The design approach consolidates Espina as a versatile space between two concrete bases, rising above the vegetation and extending from north to south to provide horizontal views towards the east and west, capturing both the sunrise and the sunset.
