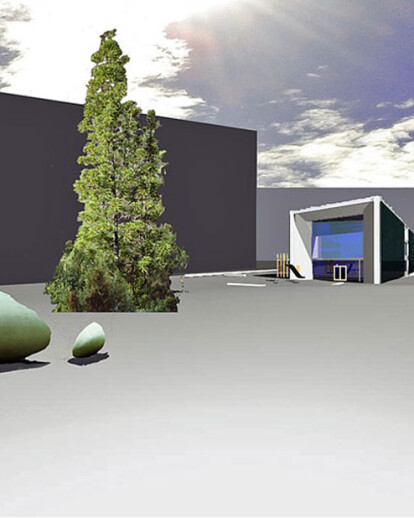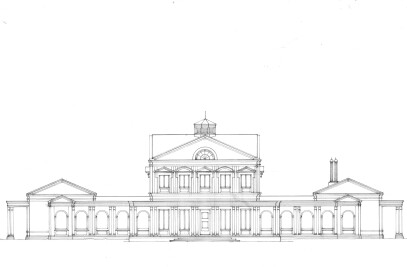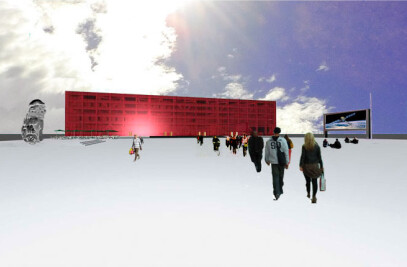GREEN SQUARE LIBRARY AND PLAZA FOR THE COUNCIL OF THE CITY OF SYDNEY.
Green Square Library Center and Plaza proposal redevelops the Zetland Green Square regional centers zone sustainably to support the Town Centre as a pedestrian precinct with transport interchange. Primary axes are separated for transport and pedestrians. Public open space occurs along the pedestrian axis. The 12 meter PLUS clear-span allows planning adaptability and variation. Seismic structure is eccentrically braced. Glazing provides aesthetic and environmental envelope performance. Ducted Thermal Air Exhaust and Natural Light is provided by light transmitting ceramic. Energy systems supply 24/7 high voltage power - tank hydroelectric generators. A/C evaporative O2 supply air / biosecurity. Plaza Landscape features includes planting / conservation of endangered species.- featuring the Wollemi Pine and public art.
Green Star accreditation implements several initiatives for reduced CO2 emissions technologies including water savings and energy conservation in the Library and Plaza grounds .Green Star has several new programs and procedures that include efficient use of energy, building commissioning to insure optimum equipment performance, use of recycled materials in the building program , purchasing of environmentally preferred products, rain and storm-water harvesting , waste stream management and ongoing indoor environmental quality .The Environmental Quality programs include green cleaning with environmentally friendly cleaning products, use of low VOC content maintenance products such as paint, adhesives and sealants used for maintenance and increased use of recycled content paper products. Waste reduction is accomplished by increased recycling and source reduction for paper, light bulbs, batteries, metal, cardboard, plastic, glass, etc. Achieving Full Green accreditation with the Green Star Rating Public Buildings Pilot.
The proposed Municipal Library acts as information services (with access to references and bibliographies) as well as repositories for books , periodicals and being a lending library, , from which users may borrow books for a limited time. Facilities also include meeting rooms and areas for social interaction media and communications technologies.
The Plaza forms spaces of pedestrian movement and linkage to transport services rail , bus , taxis and tram .The Plaza connects in two spaces from Botany road in the west to the proposed Zetland Avenue and the Drying Green park in the East. It provides spaces types for outdoor sitting and resting , public toilets and a protected children’s play area. Forming a convivial focal point for the town centre . The proposed Library space type design is flexible and adaptable to take into account areas where bound paper documents, film, or magnetic media are stored. The Library space type includes both open and closed storage systems and moveable shelving systems, and the flexibility is applicable to file rooms and other dense storage of material in conditioned office environments. Including display spaces and reading, meeting, and electronic workstations, as well as to properly store, handle, and circulate printed and other media types.The space types are as specified in the Sydney City Council Brief document.
































