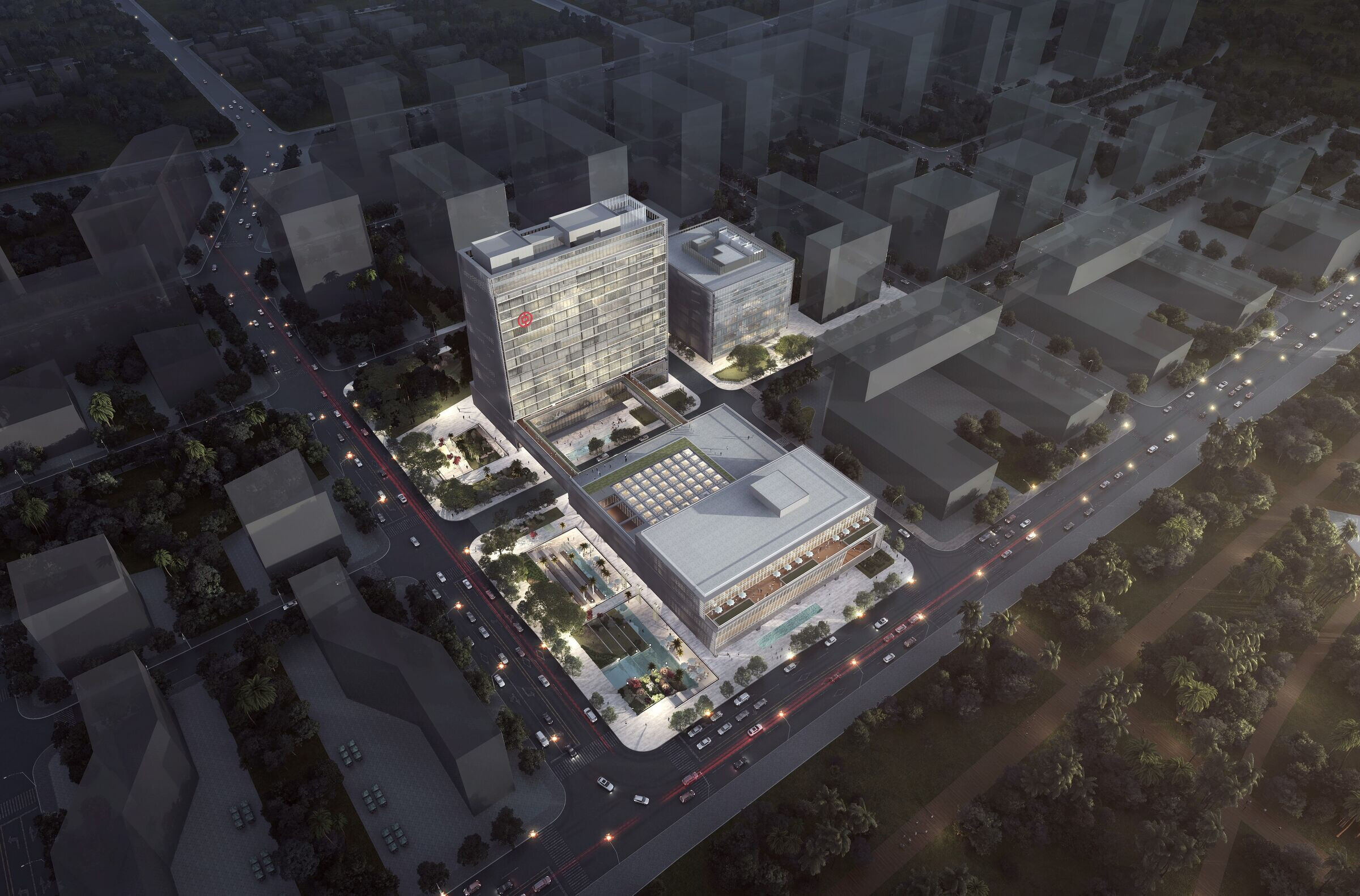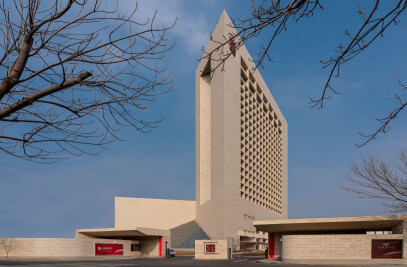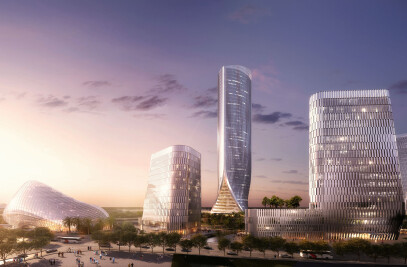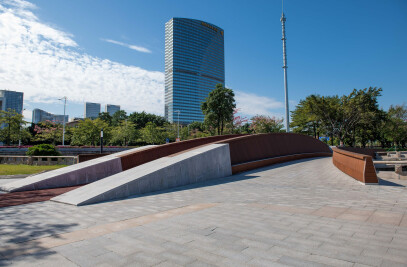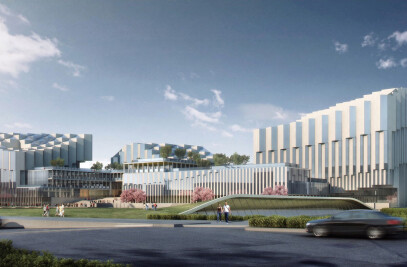PEI Architects (PEI) conceived of this project as a series of distinct floating volumes that clearly identifies each part of the program with its own unique building form. These buildings are unified by a large continuous podium that rings the site and is organized around a series of courtyards to bring light, air, and landscaping throughout the building.
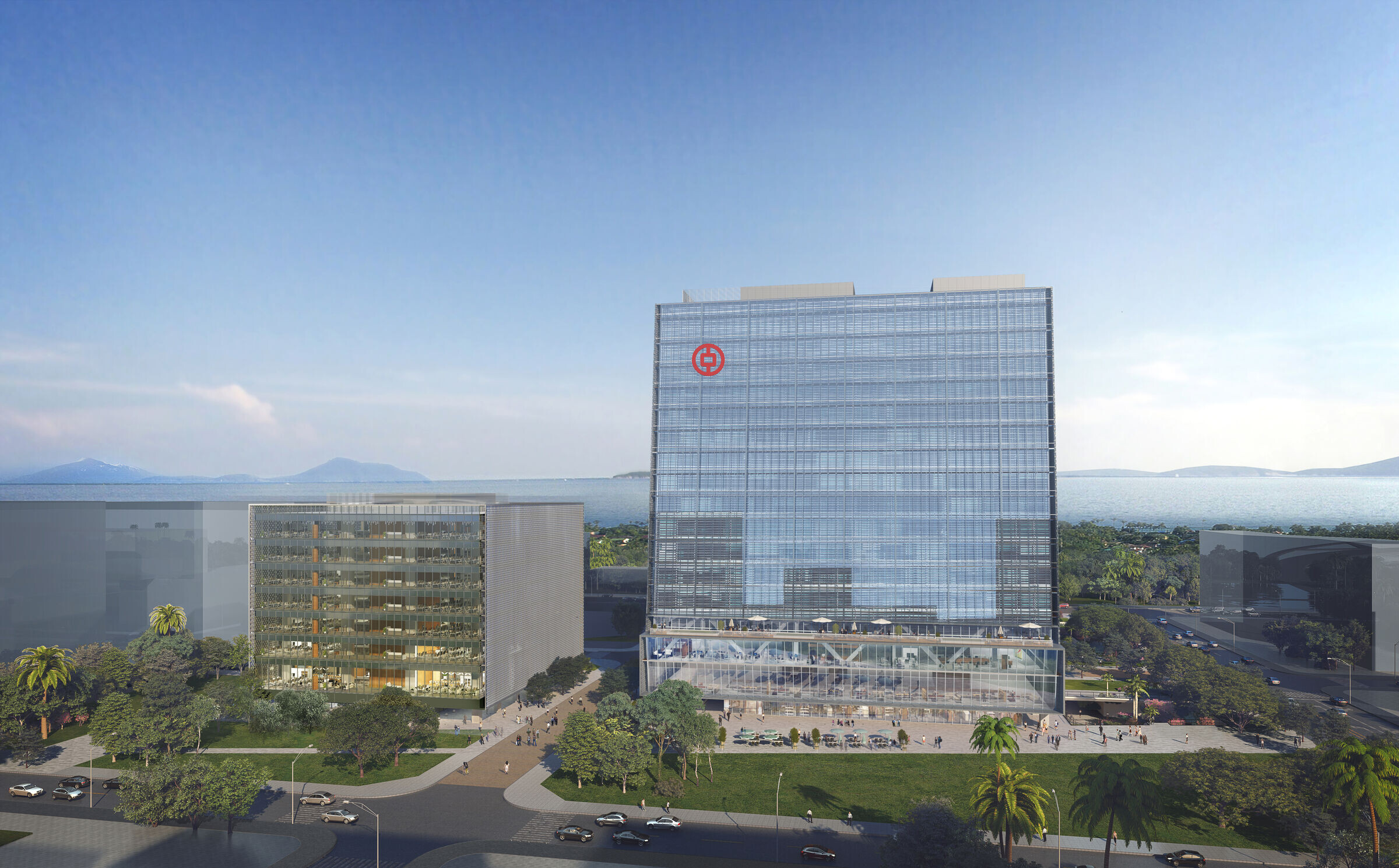
As with most Chinese courtyard buildings, the process of entering and experiencing the building is modulated by a series of interior and exterior spaces that transition from public entrance yards to more private landscaped ones. At BOC Haikou, PEI placed the grand entry courtyard at the center of the podium, with a large opening to the sky and direct views up to the tower, followed by more intimate interior focused spaces and private rooftop gardens.
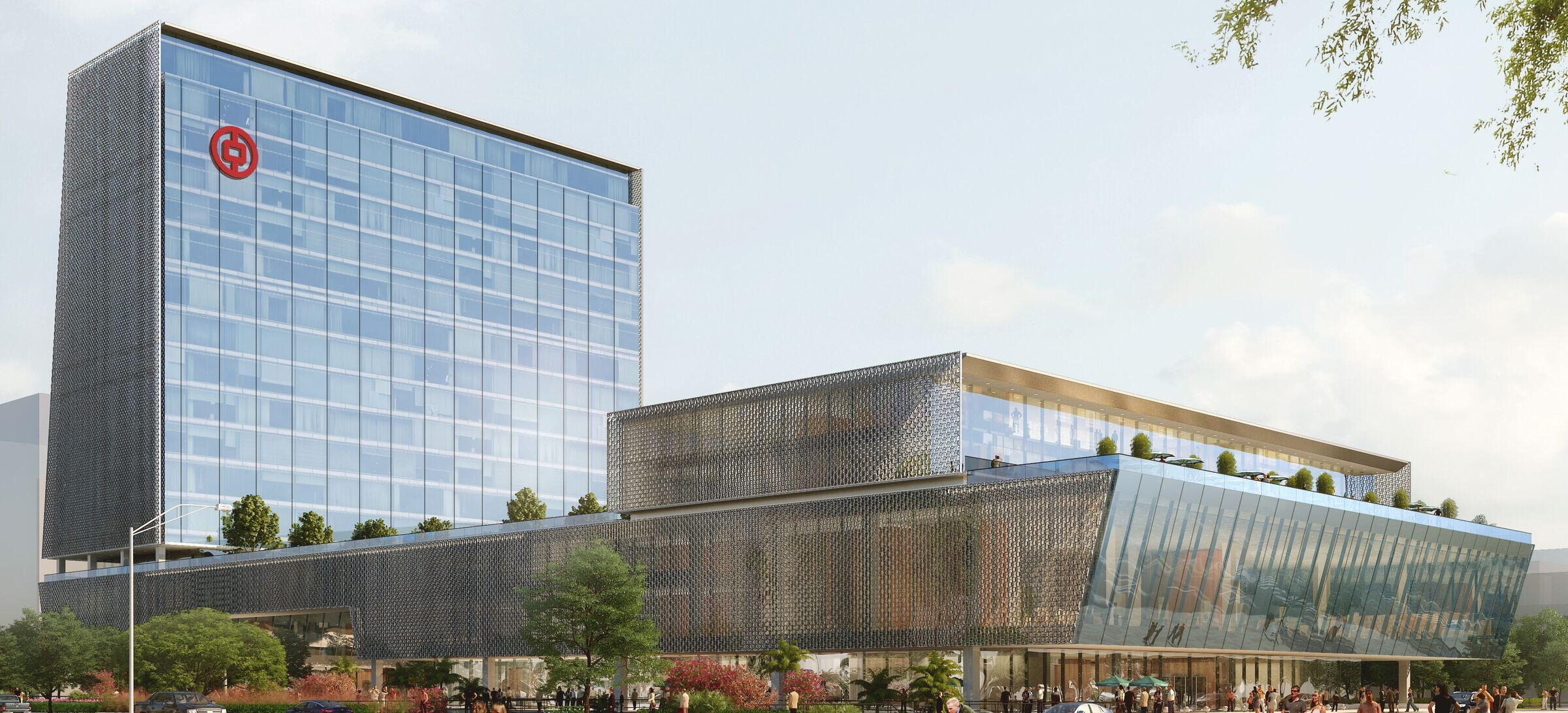
Because of Haikou’s comfortable climate, PEI designed this building to be open on many levels, maximizing the surface area so inhabitants of the building can see and feel the outdoors as much as possible. The various building are connected either by pathways at the top of the podium on the landscaped rooftop or by the open bridges that run the entire length of the podium, with views out to the surrounding landscape and to the open courtyards they border. As well, the open ground level shaded arcade and lower cellar level are opened and accessible to bring in ample light and air to the inner reaches of the building. The intention is to activate all levels of the project, both above and below grade, with these courtyard elements that provide spaces to shape and landscape in order to always ensure an interesting journey throughout the building.
