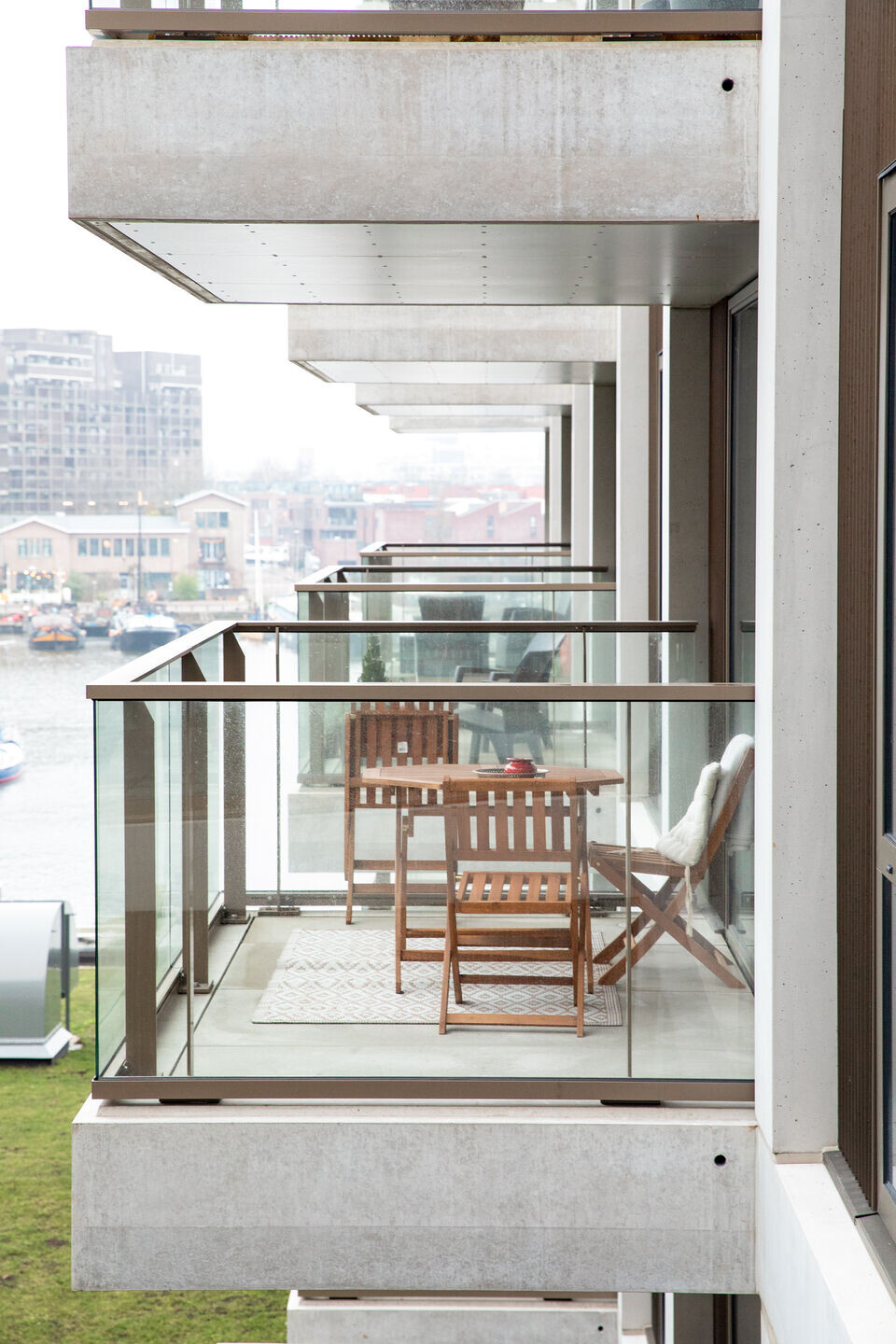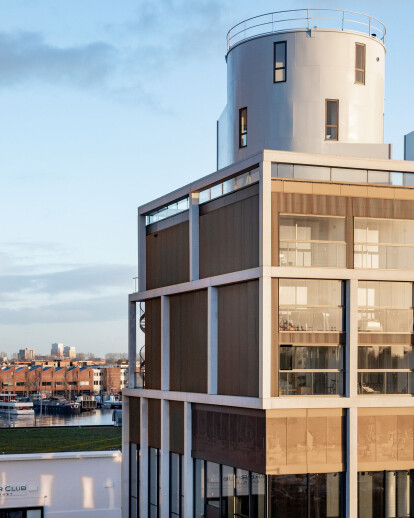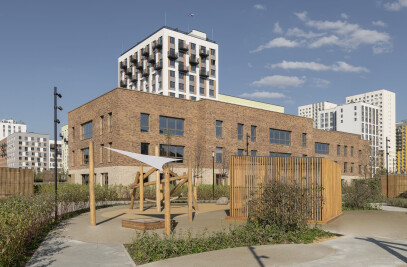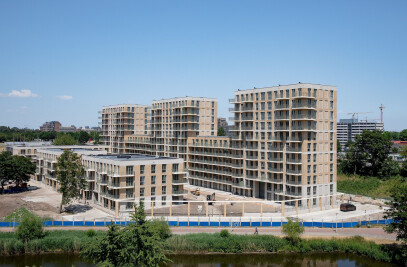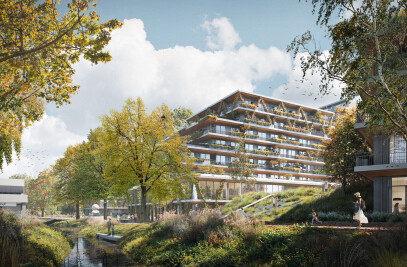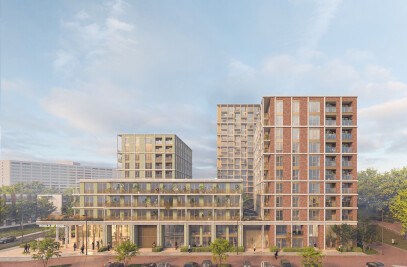Project Harbour Club in Amsterdam’s quickly developing eastern neighbourhood Cruquiuseiland is finished. The complex volume is a collage of old and new buildings and an unconventional programme. There are the left-over industry-sized wine silos that have been turned into rooftop villas. Then there is the club at the heart of the new building, sound-proofed and structurally isolated to such an extent that it was possible to build apartments directly above it. Finally there is the original building from 1901, neatly encapsulated by the new building and topped up with a green roof. The result exudes the same playfulness and eagerness with which LEVS architecten made and worked out the design for Amvest.
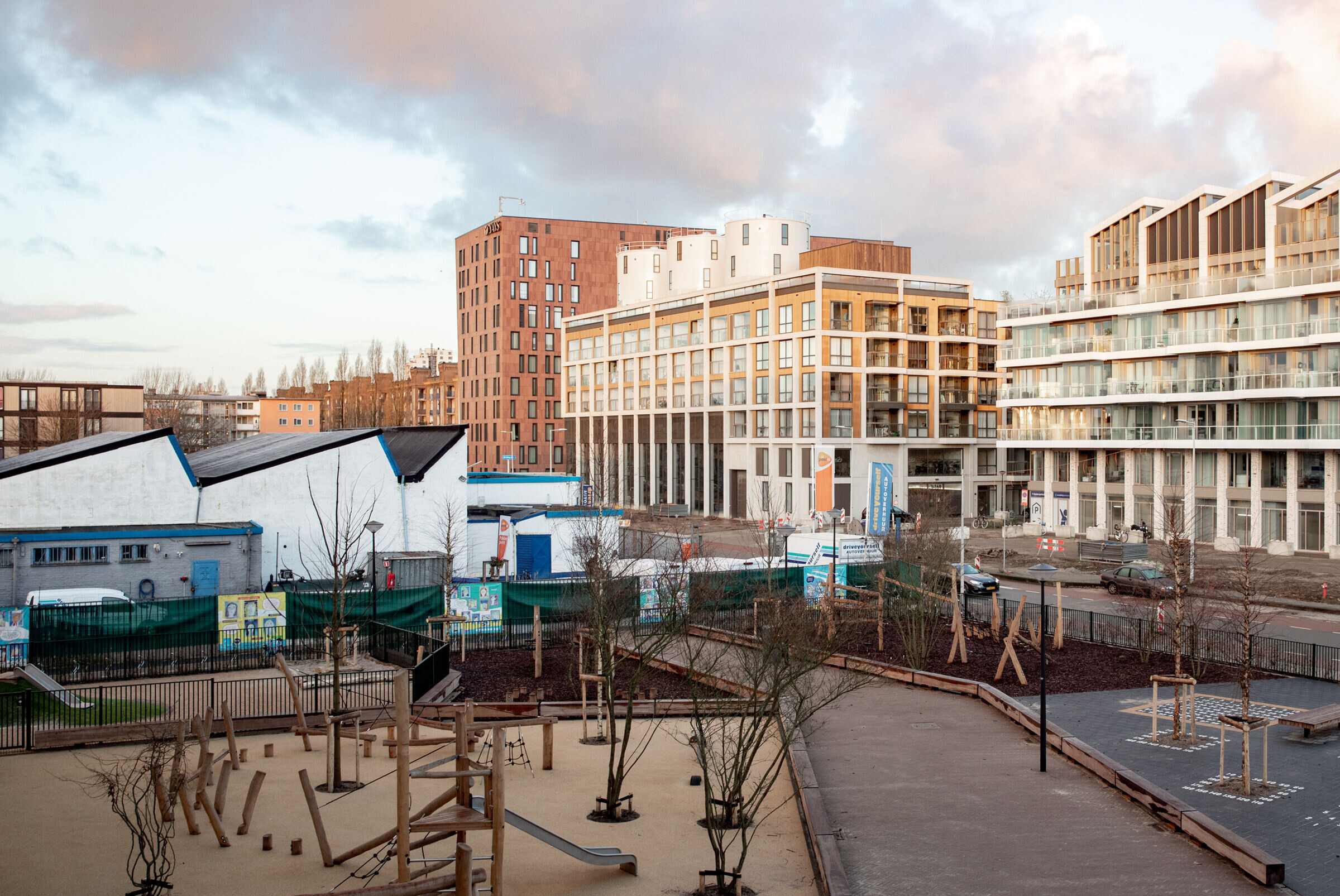
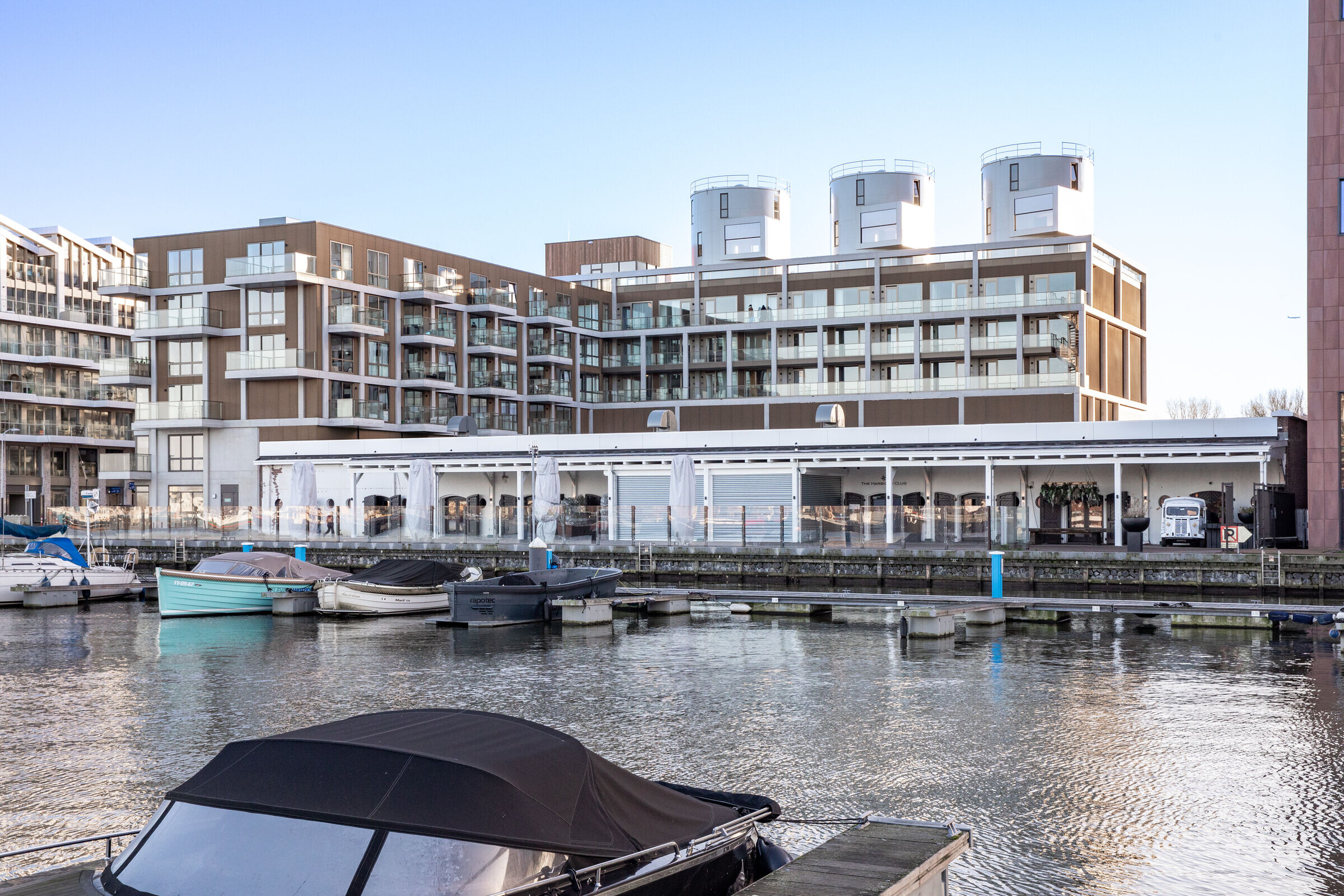
Circular design: wine silos turned rooftop villas
The three white, round volumes on top of the highest roof cannot be missed. Visible from across the harbour and the Amsterdam ring road, they are architectural icons for this industrial harbour turned residential neighbourhood. Once they stored bulk wine for the Dutch market. Now they are fully equipped homes with three storeys and panorama windows, standing on a private wooden and green deck with views over the city. No small technical challenge, the silos had to be cleared of toxic chemical traces and installed by lifting them over a row of adult trees. Both nonetheless were outweighed by the environmental and cultural value of preserving this material and characteristic object. Interesting detail: the silos were insulated using the same method as used in the numerous houseboats down below in the harbour.
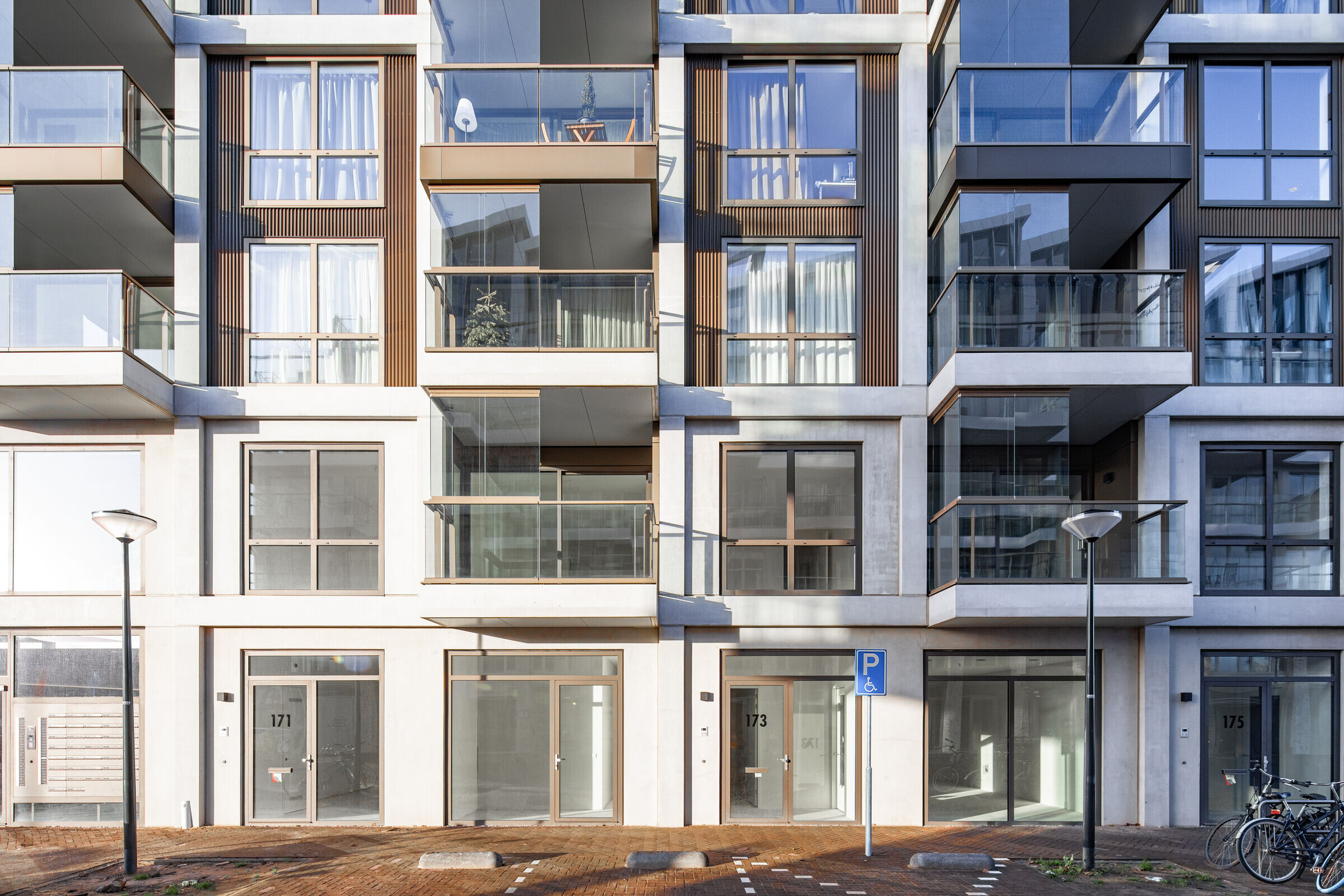
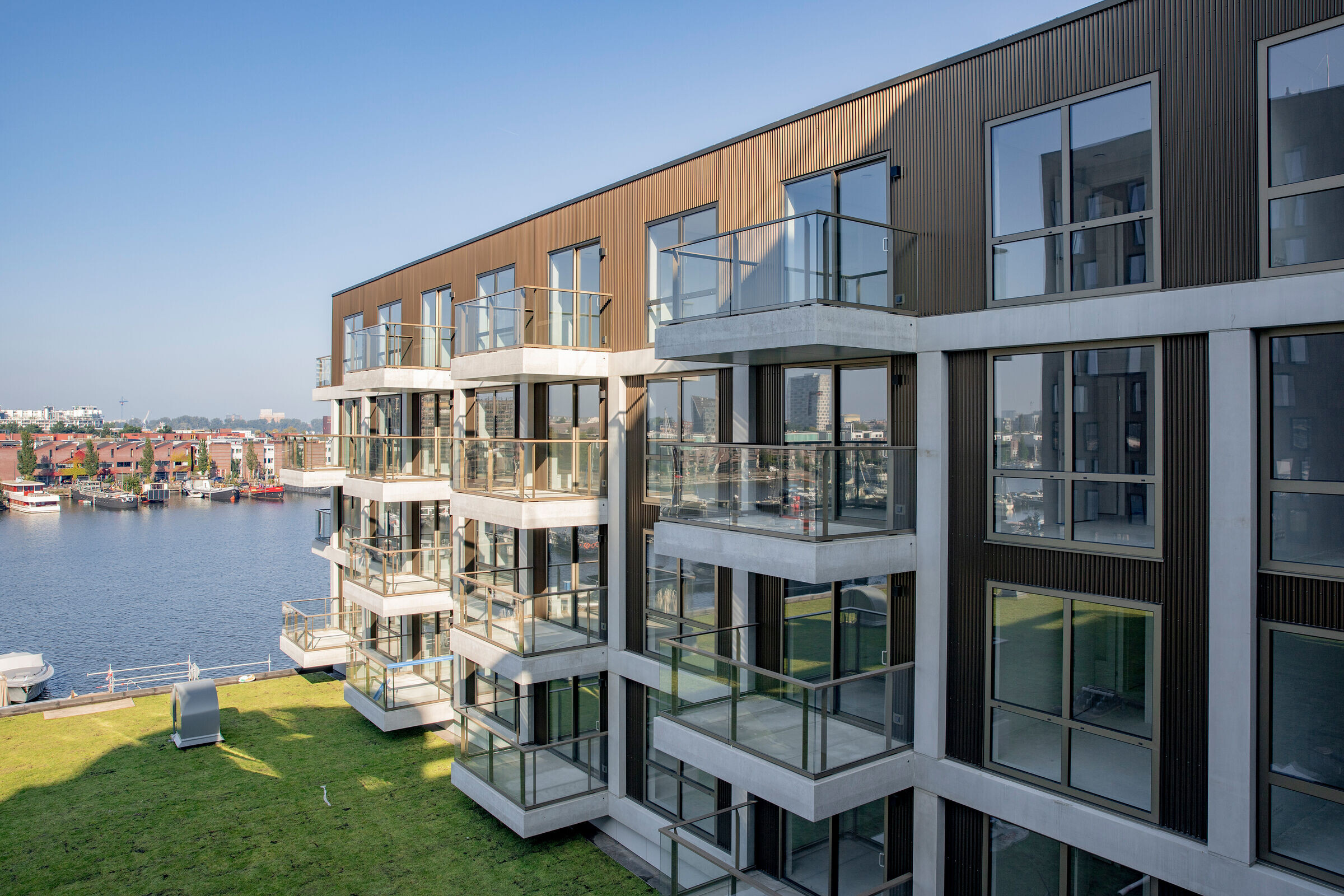
Invisible innovation: sleeping above a club
A core challenge of the plan was the incorporation of a sizeable event venue directly underneath 81 much needed apartments for young starters. To solve it, the venue was made effectively as a stand-alone building, with its own foundation. The surrounding apartment building floats, as it were, above this box on long overarching beams. Nowhere do the two buildings touch, the in-between spaces filled with absorptive material. Entrances to the restaurant and club lie on one side of the building, those to the apartments on the other. A prominent street-side façade separates the two, and highlights the boundary between the two functions with a metal perforation artwork: a long composite panorama of images from the distant past to present day life along the harbour of Cruquiuseiland.
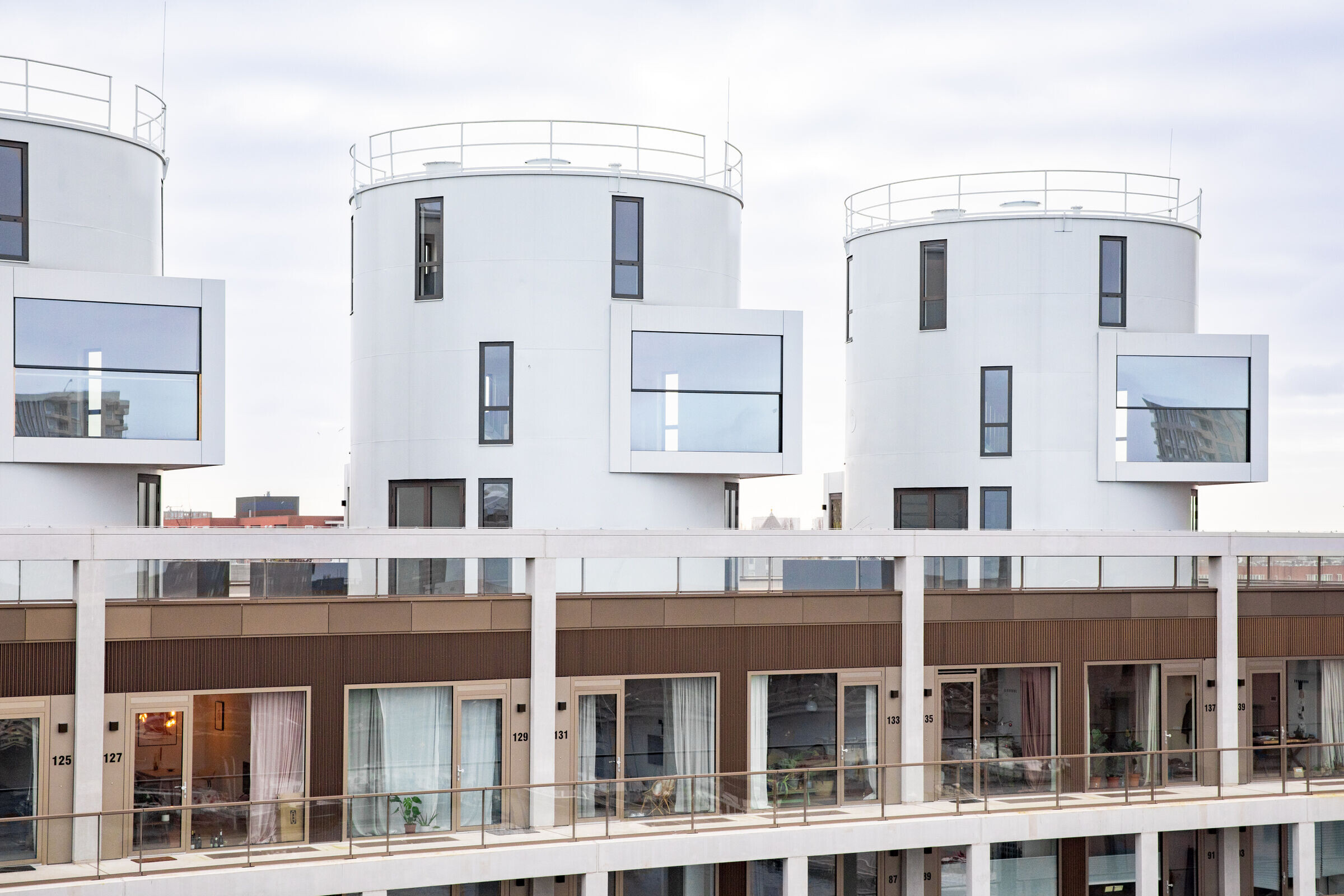
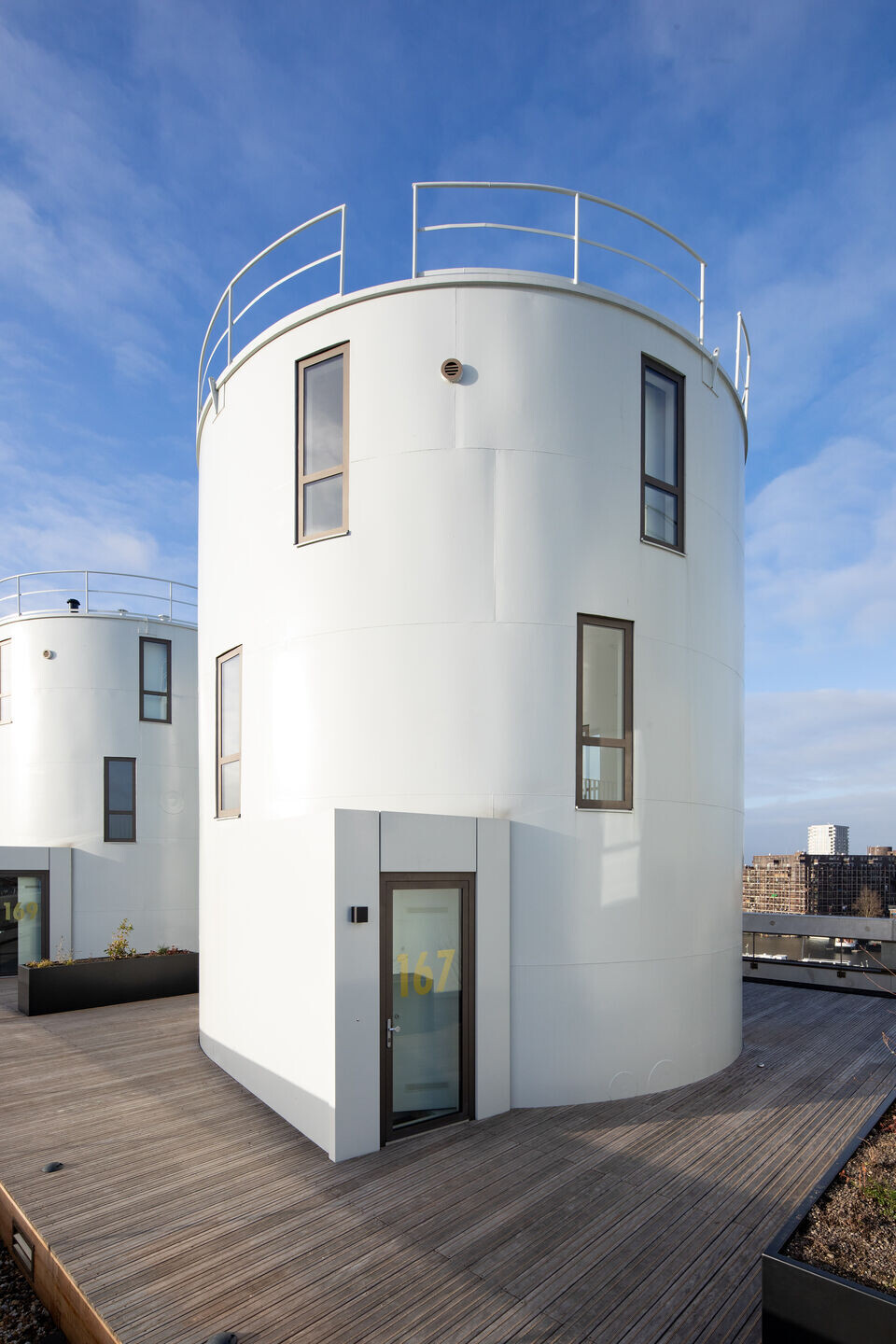
Harbour transformation: blending past, present and future
Harbour Club is a multi-level challenge: technically, programmatically and architecturally. The combined necessities of affordable densification, restauration of monuments as well as climate mitigation and adaptation need to be addressed simultaneously. Harbour Club is a contemporary answer, characterised by unconventional solutions. We have restored an existing building from 1901 and added a high-density residential building and a soundproof event space. The old building’s roof was topped with a second, green roof for water retention, heat adsorption and sound barrier between restaurant and residents. The Harbour front has become a social boulevard shared by the restaurant’s terrace and pedestrians in equal manner.
