Existing site conditions falls 5 meters diagonally for the south east corner towards the northwest comer for the property. With this in mind, the basement was located to the lower part of the property to reduce cuts to the site.
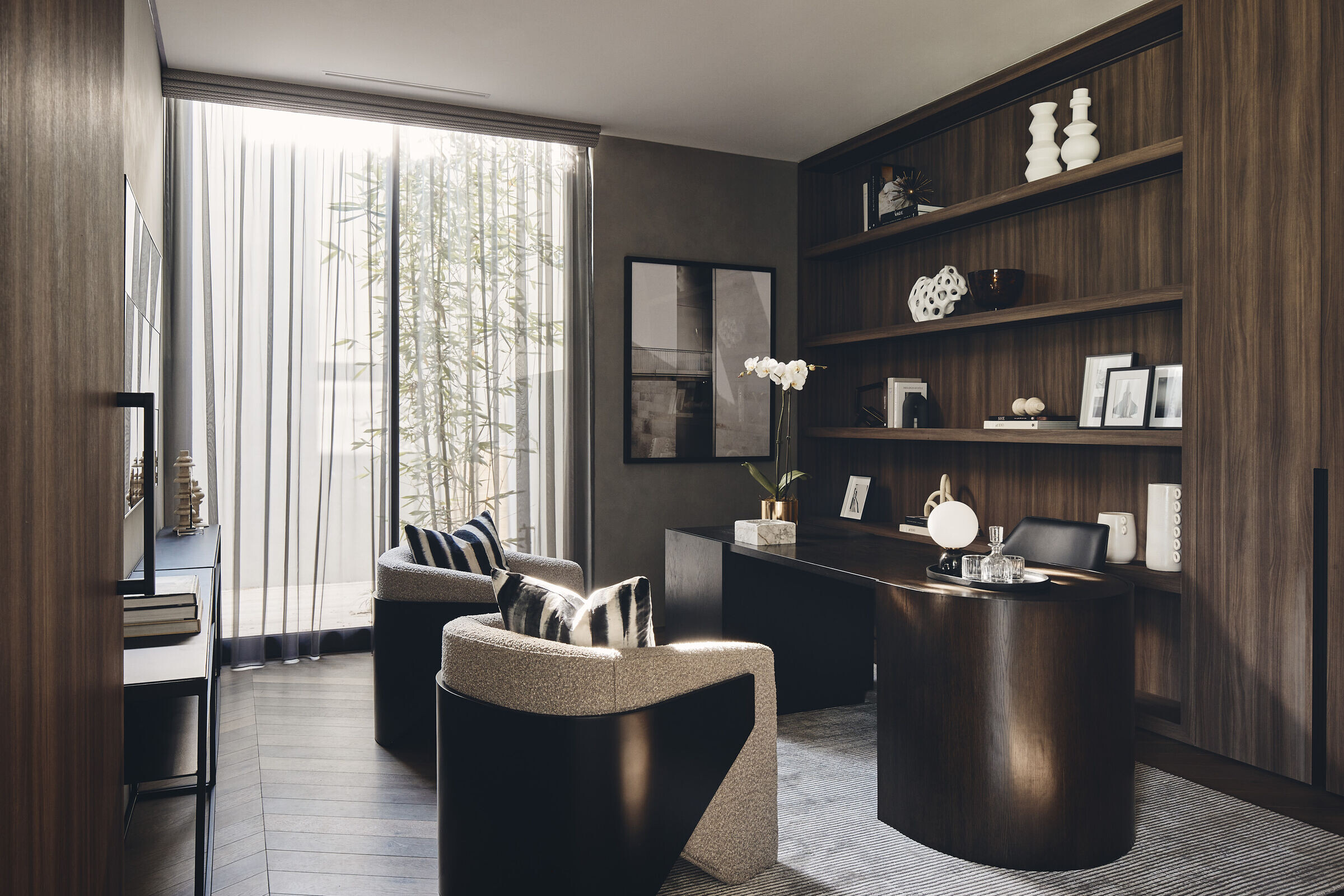
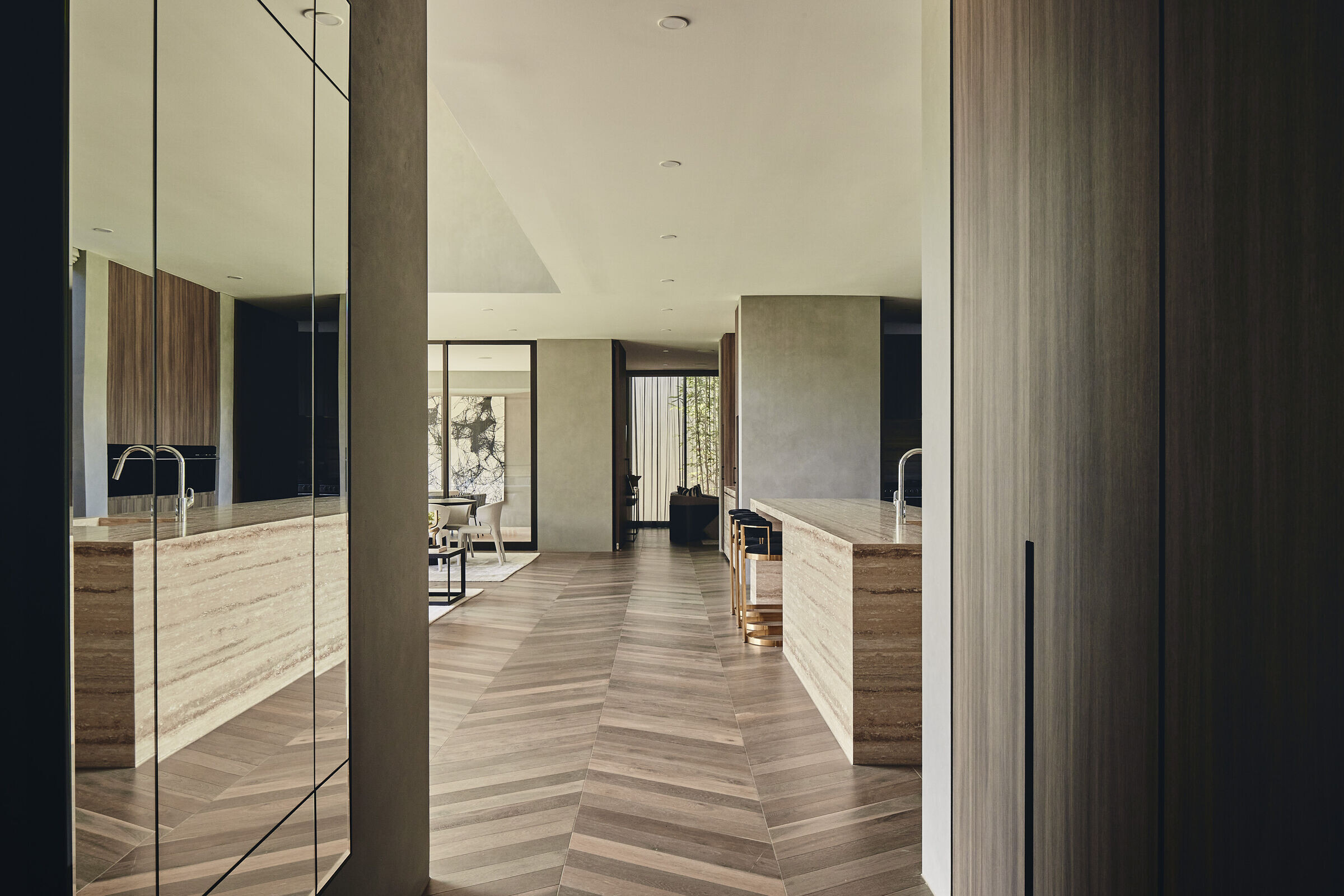
Being a corner site with wider lengths of the boundaries orientated North and South, the design of the building is to enable as much natural light from the north whilst keeping privacy on the southern privacy towards the street.
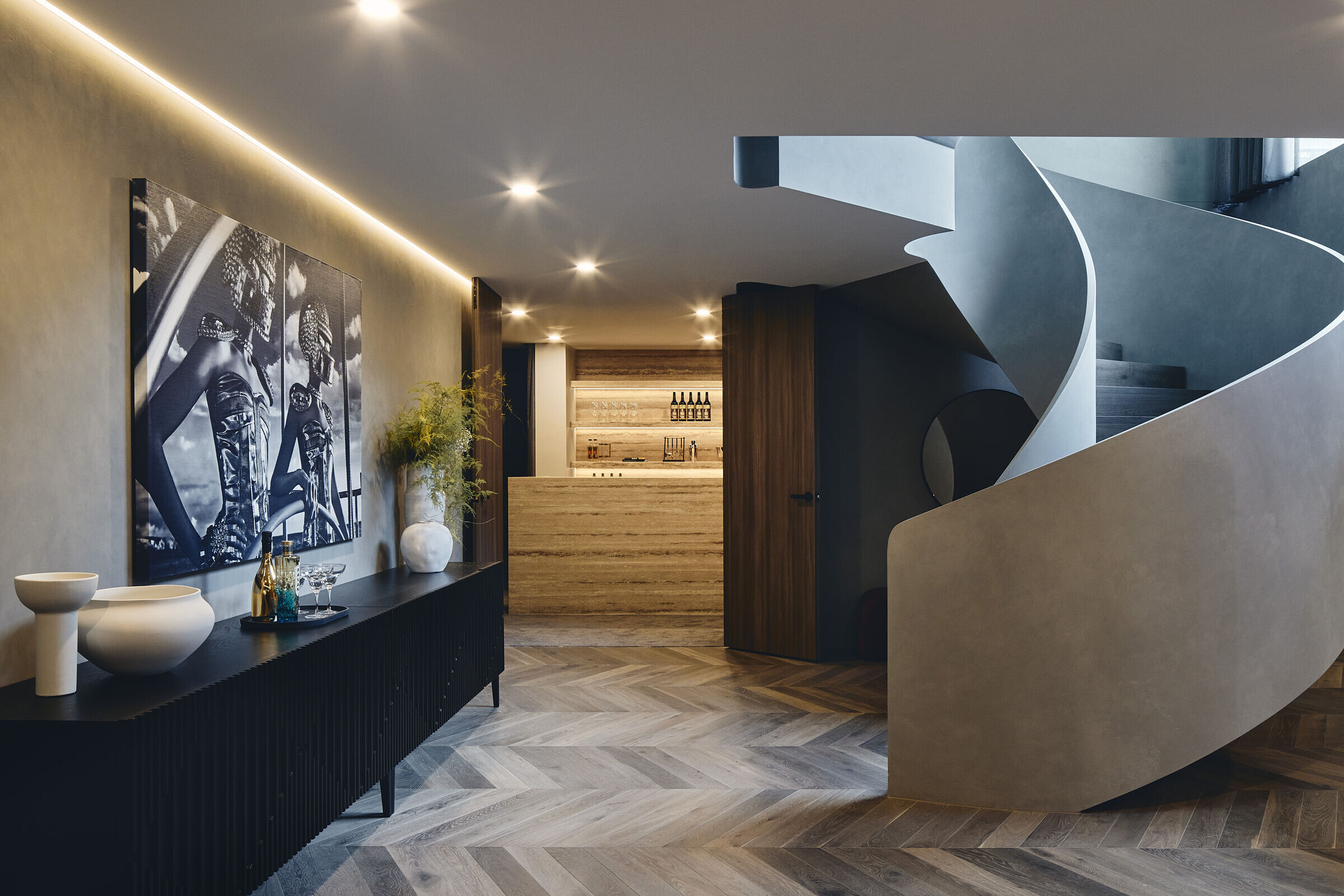
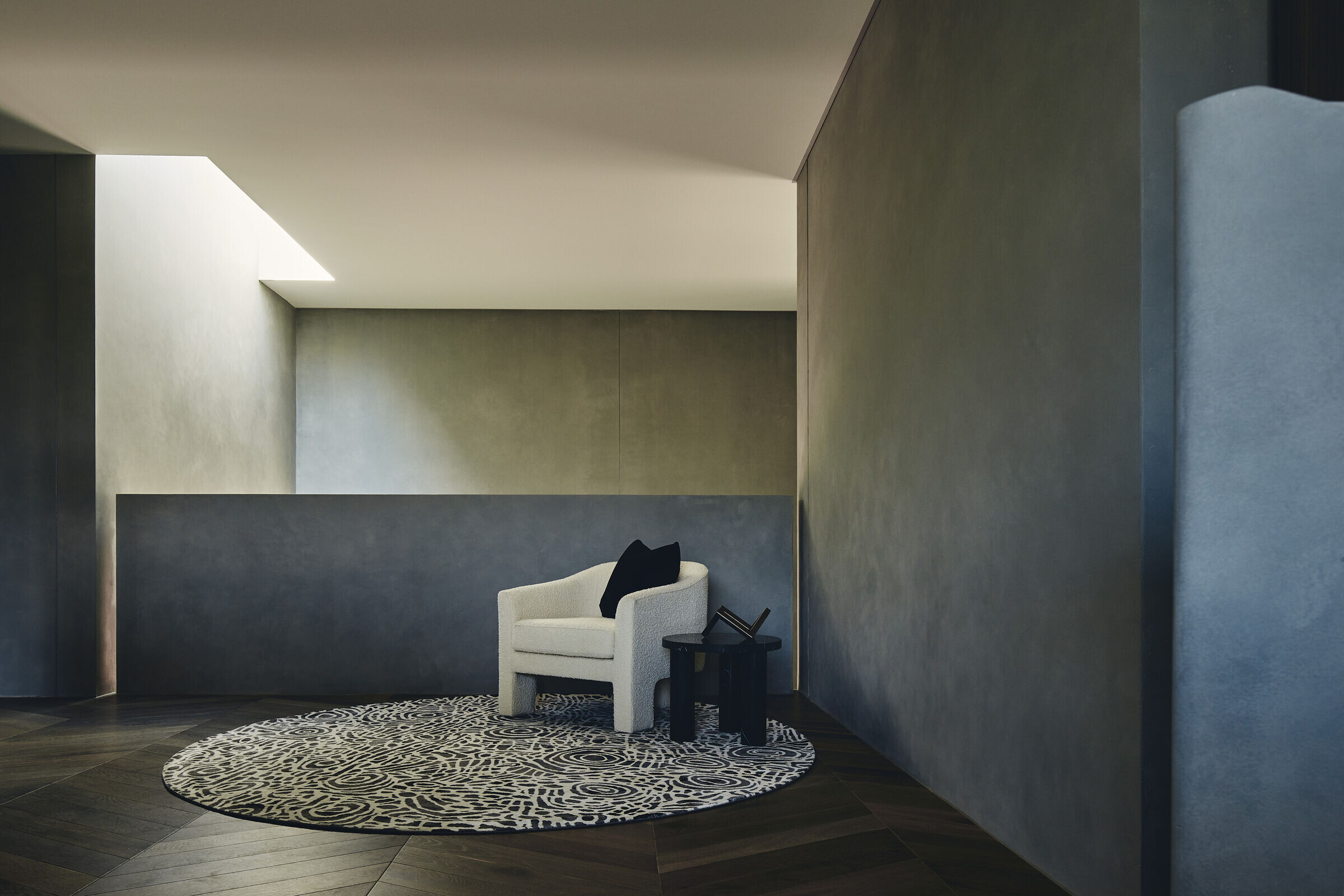
Form there formed the striking juxtaposition of the North and South facades. A Monolithic concrete façade to the South for screening and privacy and a glass façade on the north, to bring in natural light to all habitable rooms whilst providing views towards the private open spaces.

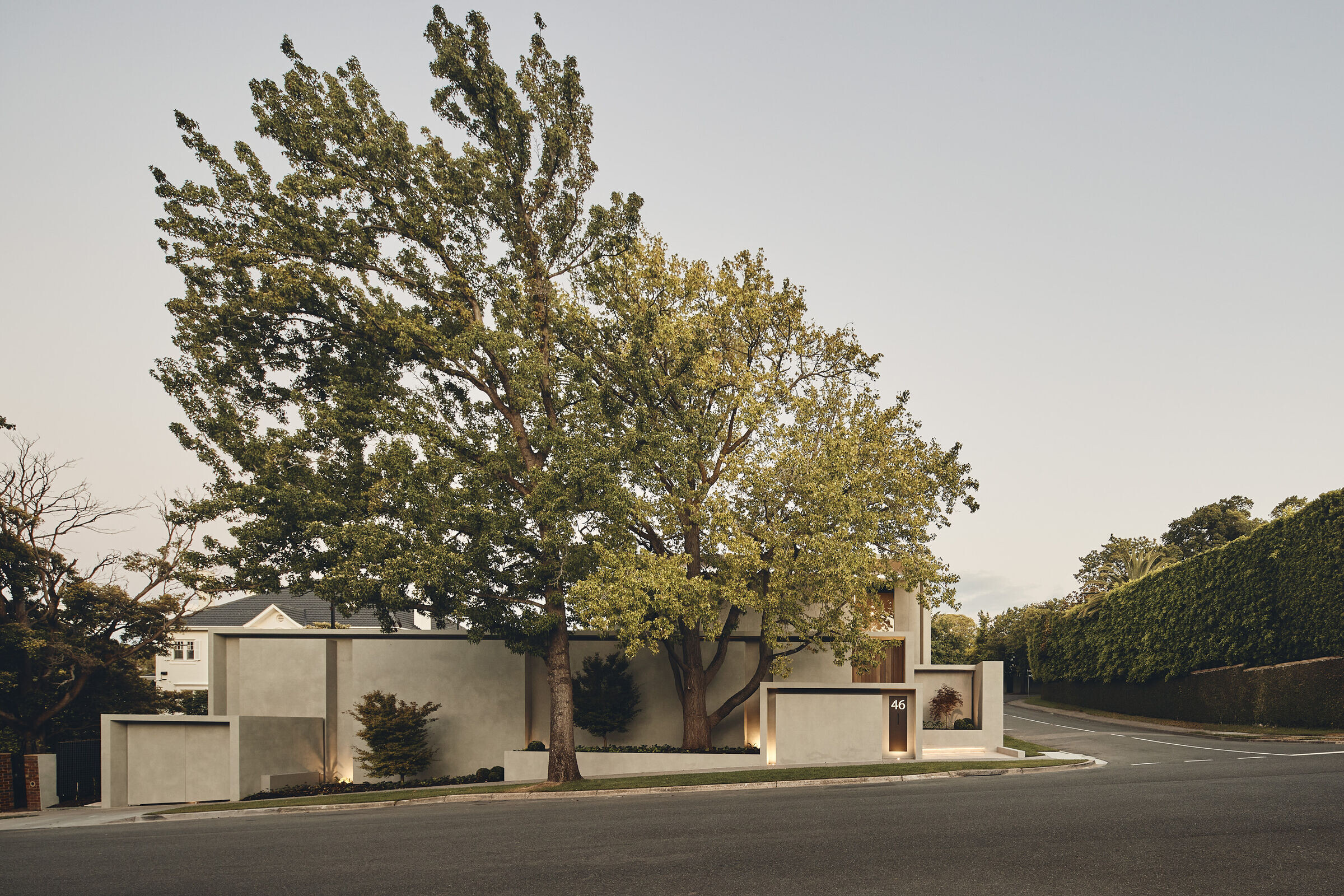
In order to protect the house from solar exposure, canopy extensions have been incorporated as well as the deliberate setback of the first floor to create passive solar shade during the summer months whilst allowing enough light to heat the home during winter.
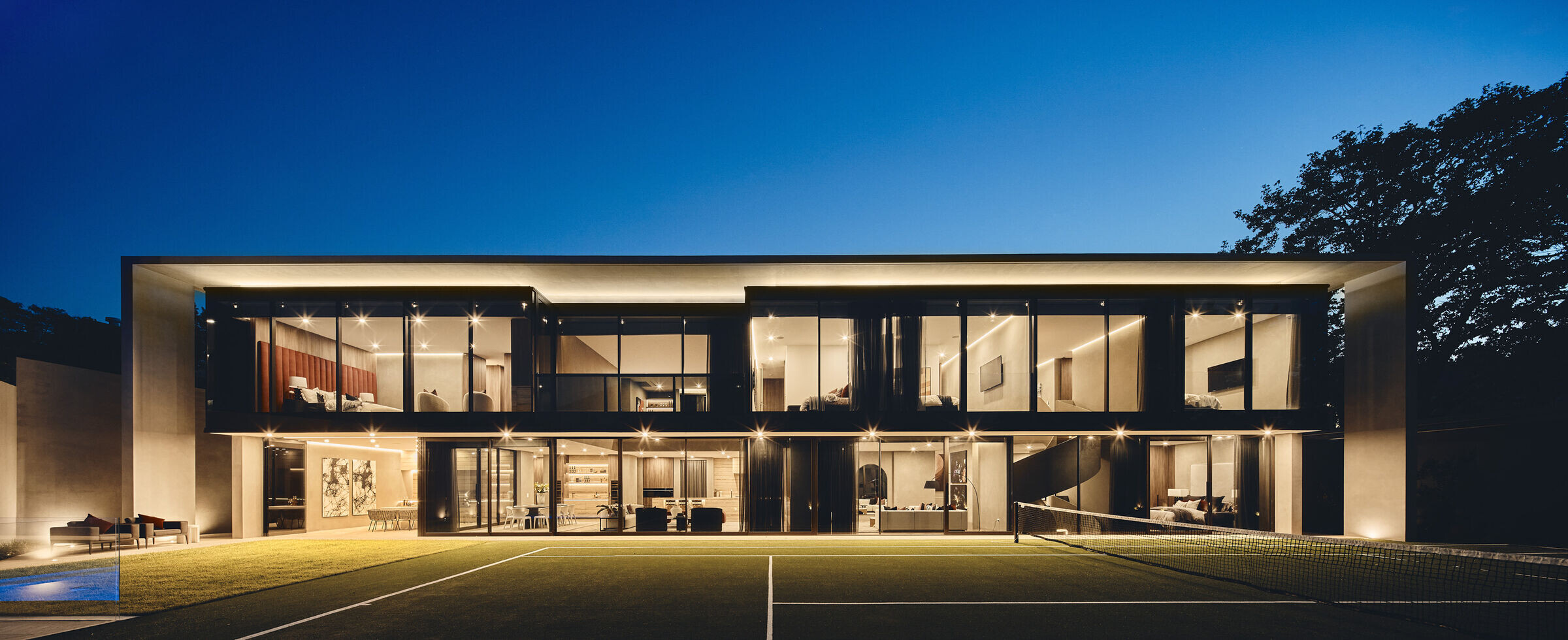
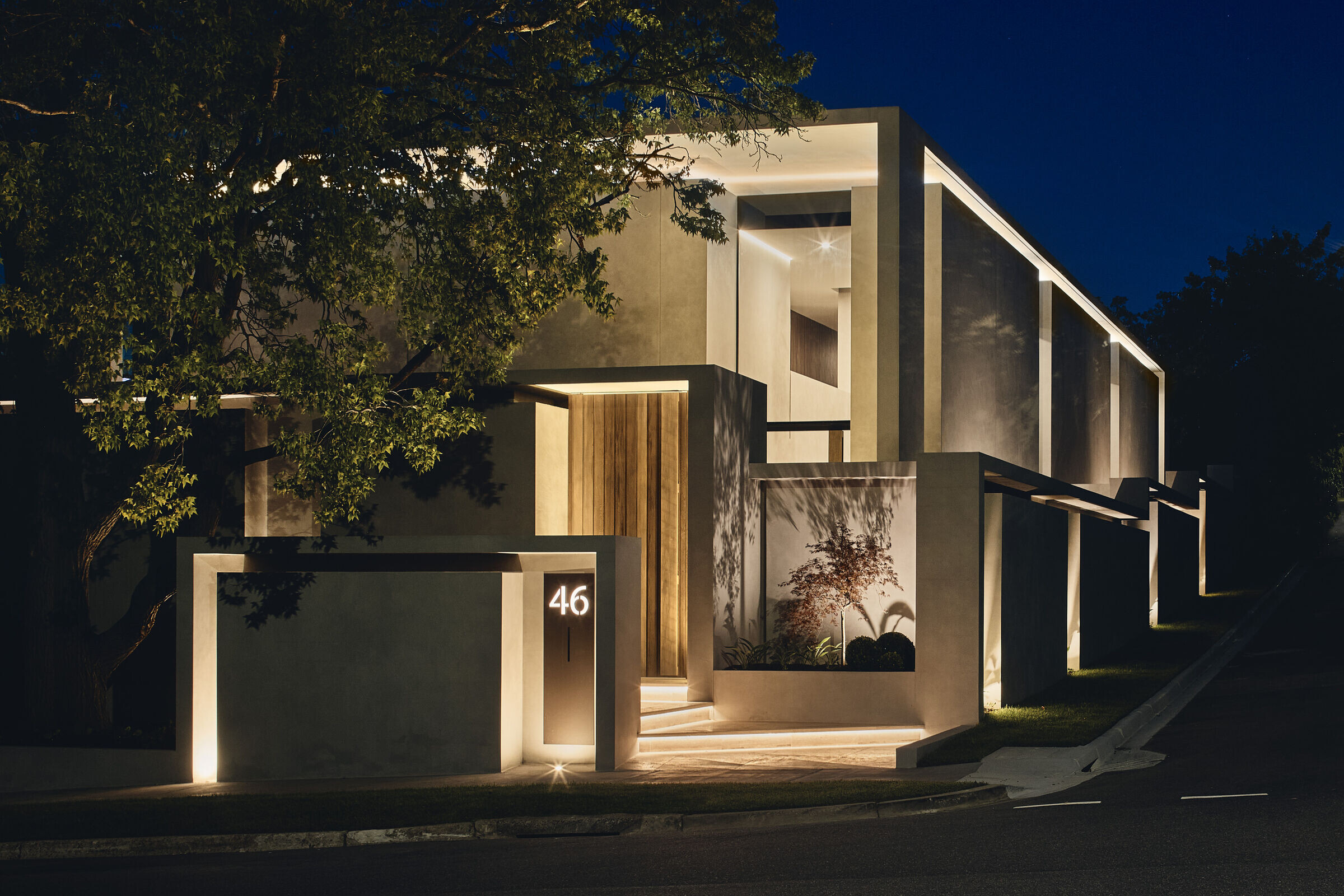
A layering effect of concrete structures was then continued from the southern boundary to the entry and fences to create a continuity to the concrete pavilion structure.












































