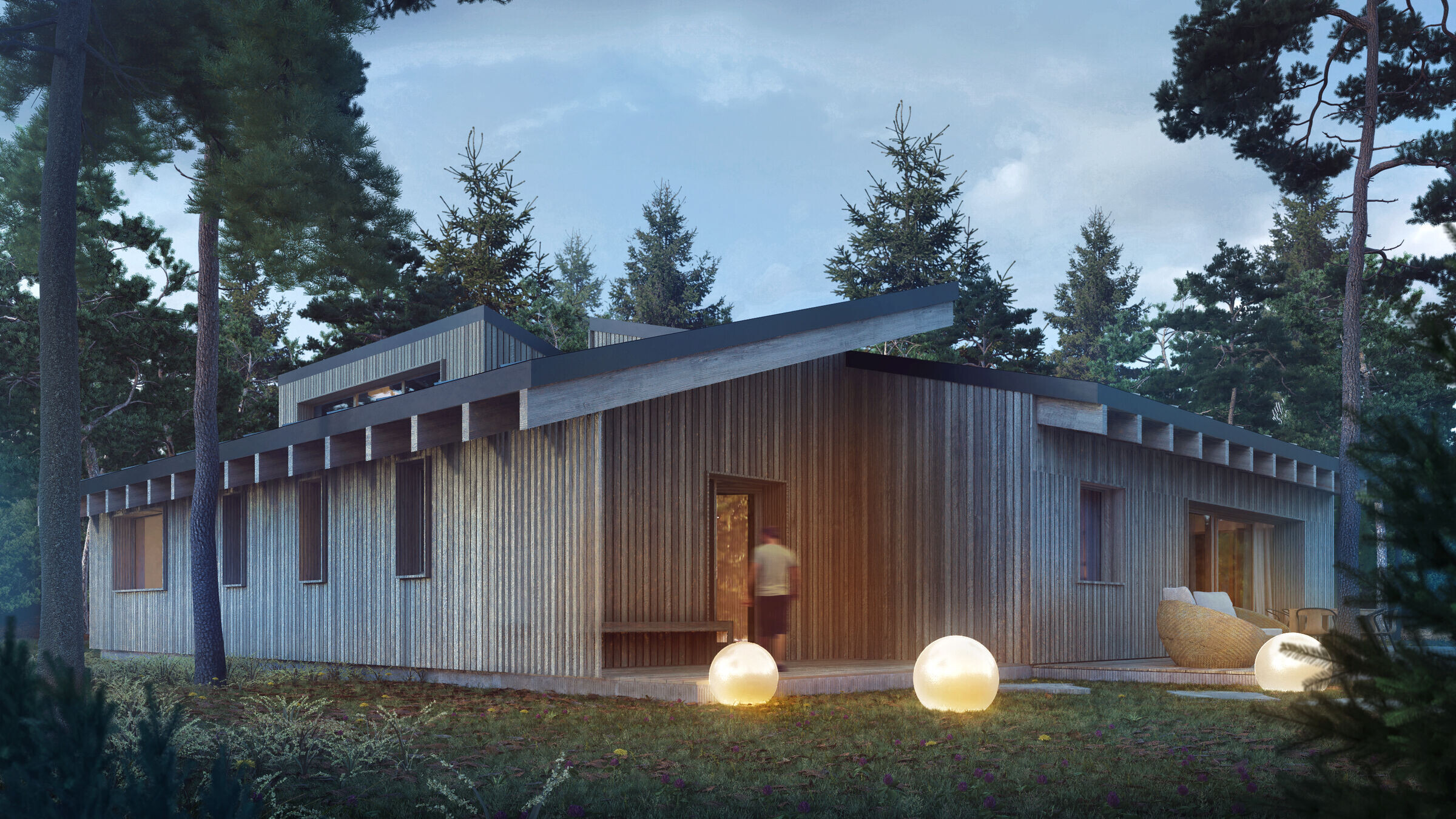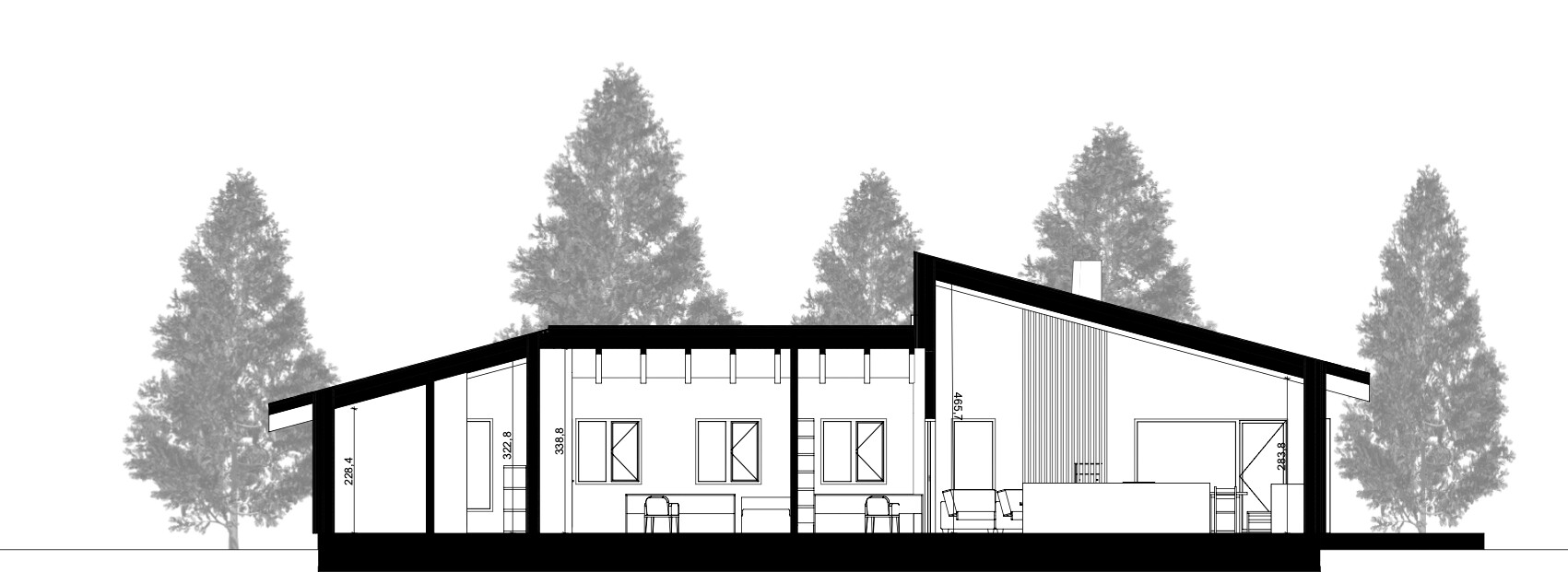The house design is an attempt to answer the question of what a modern house in the middle of a forest should be.
We decided to use timber as a construction and finishing material, both from the outside and inside. The house was designed using frame technology, while a large element of the interior finish is deciduous plywood, which is a decorative element and is also used as the construction of the furniture.
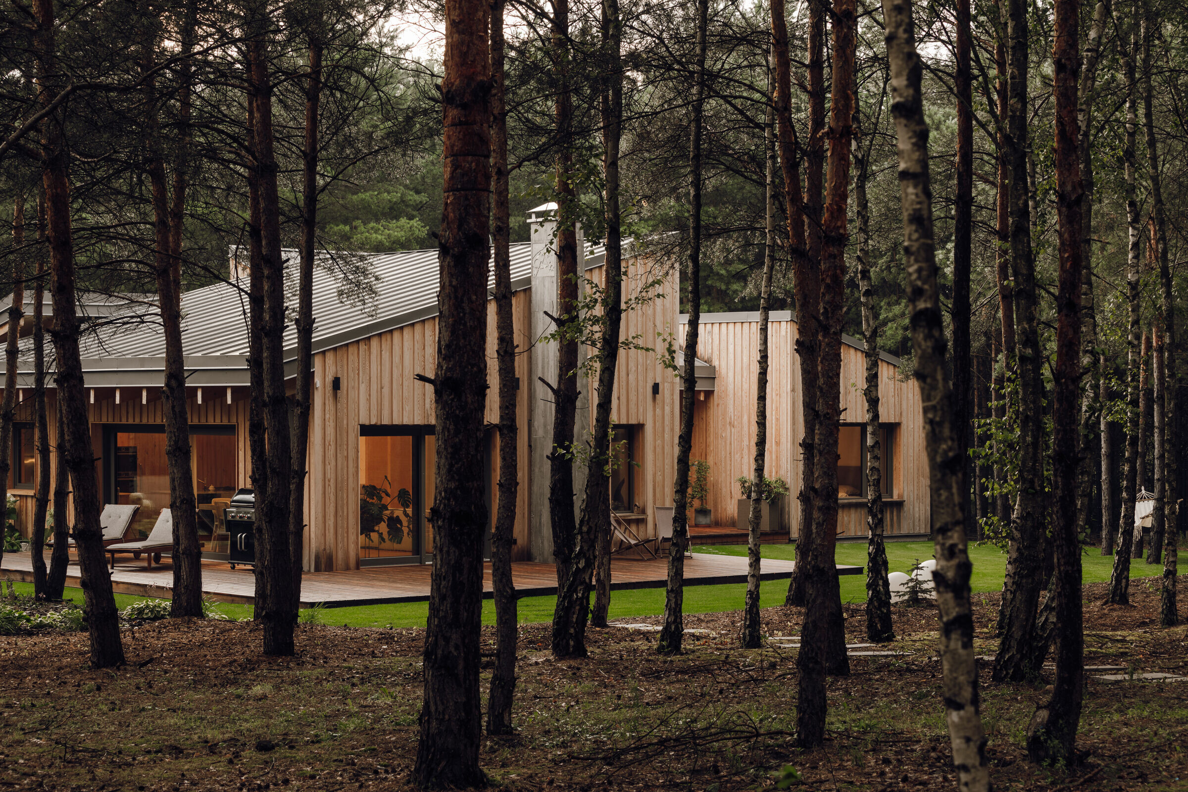
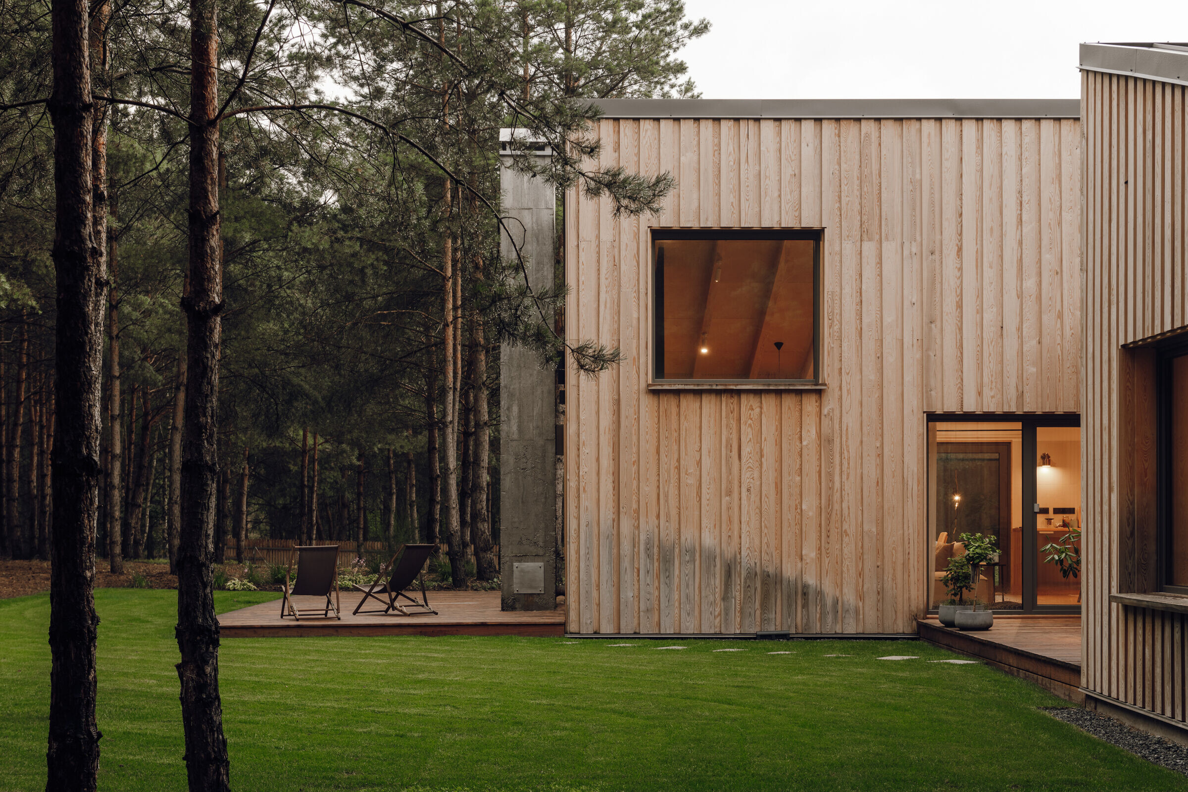
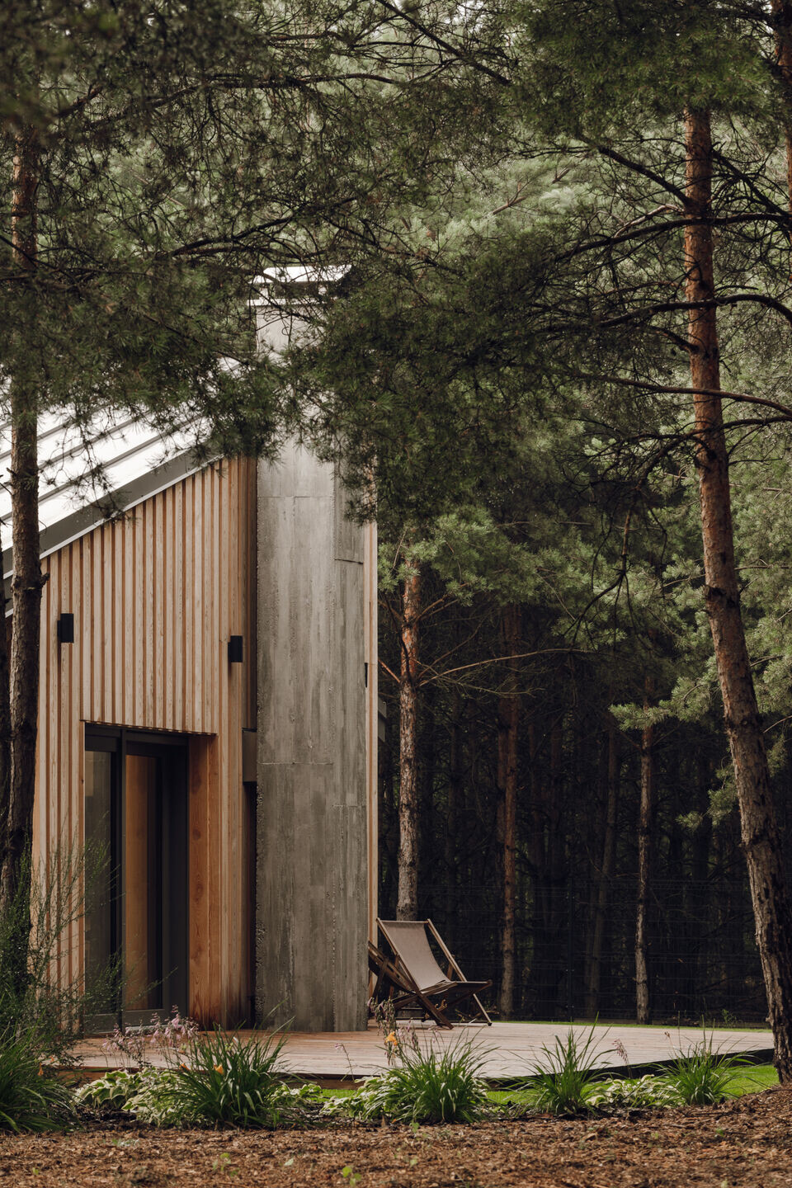

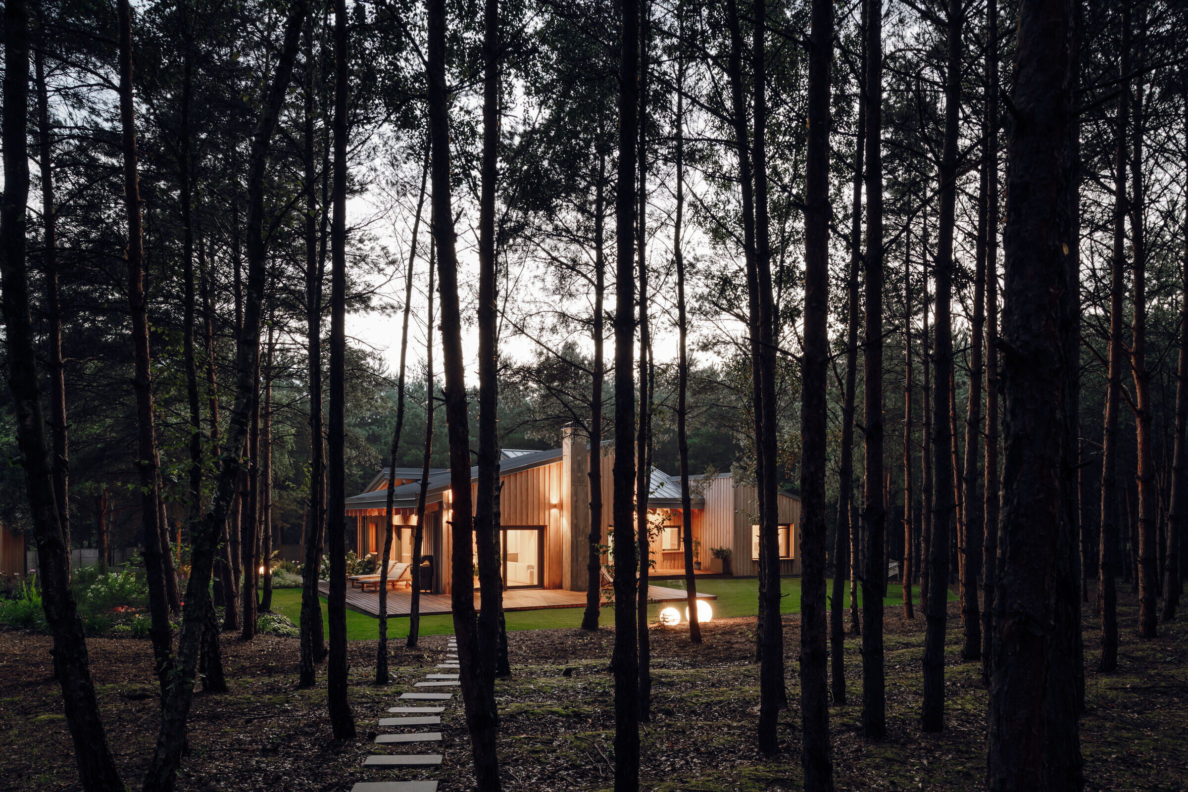

The beautiful and young pine forest is an interesting context that will change uncontrolled and unpredictably with each year of use, and the fragments of the house scattered between it, thanks to large window openings, will illuminate the house through the light penetrating through the forest. The window openings were designed in such a way that they frame the view from the window in a predictable way.
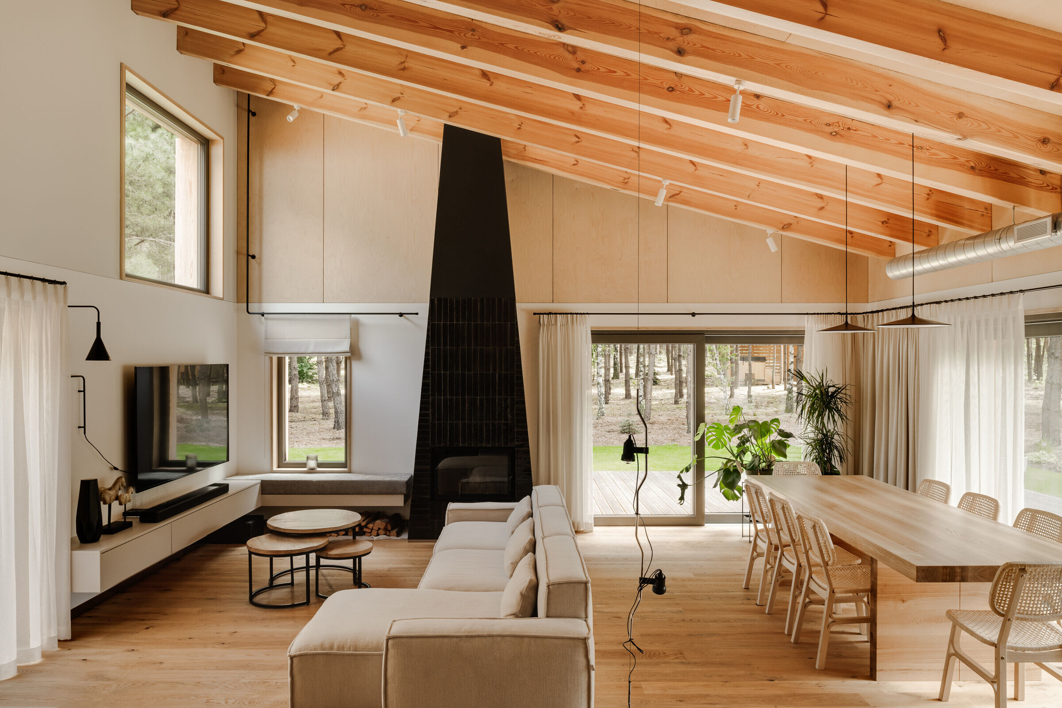

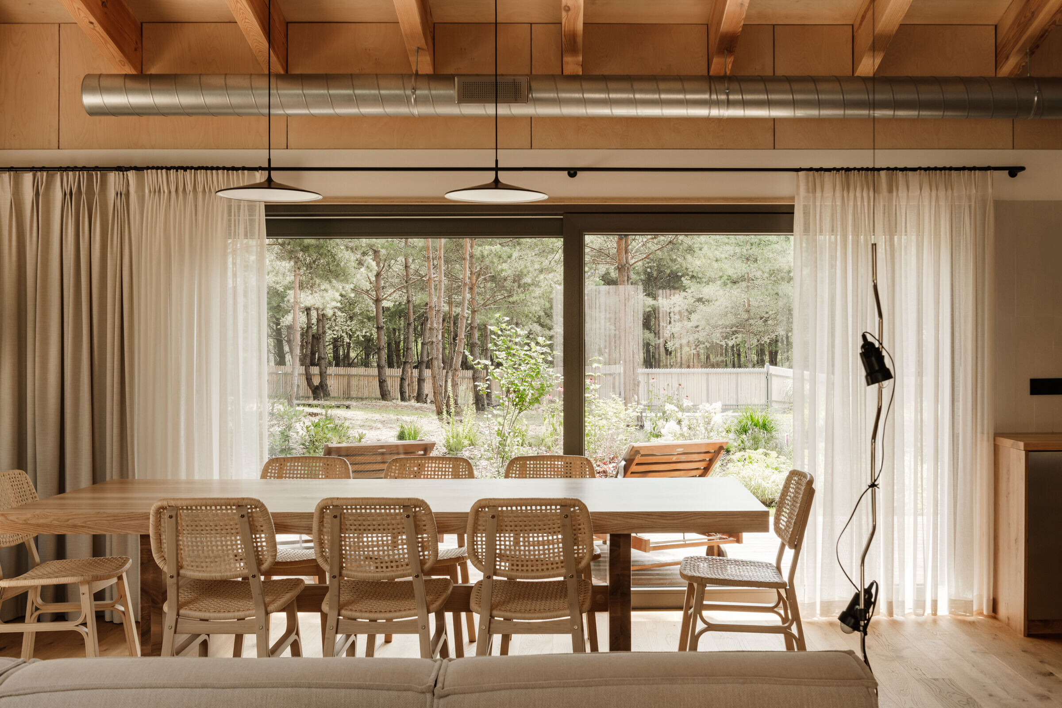
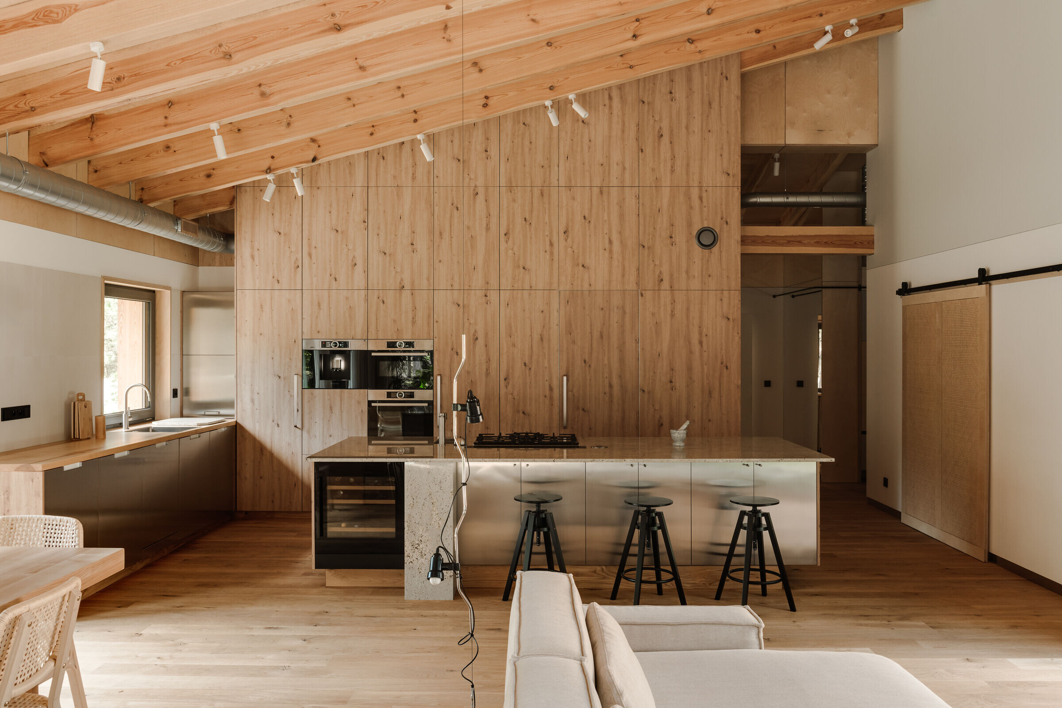
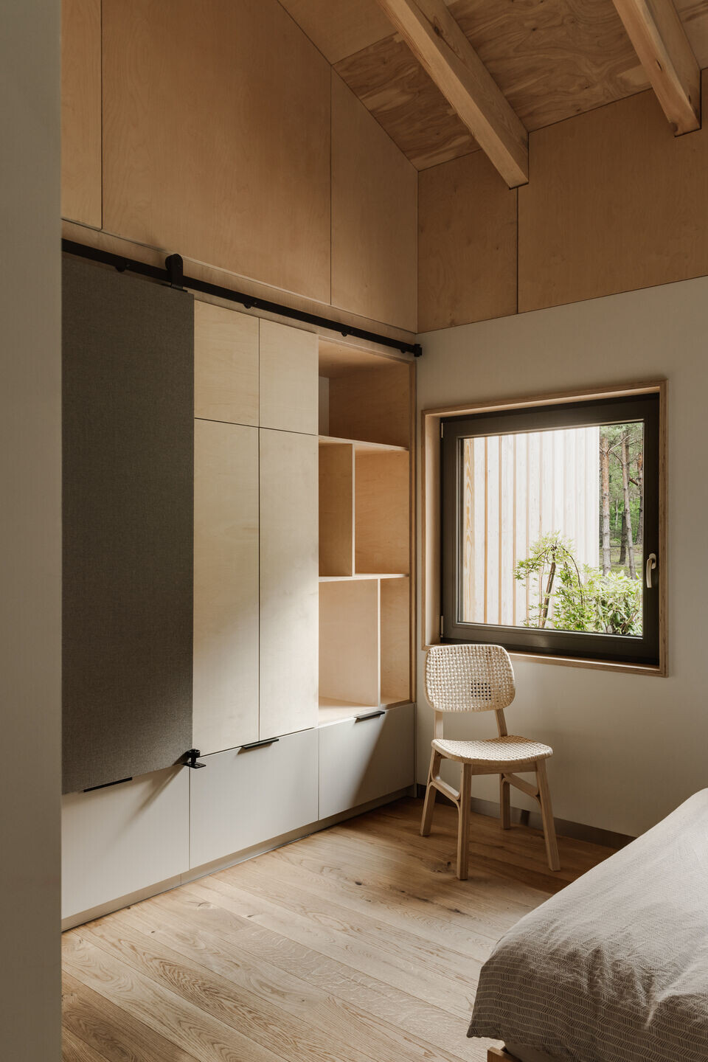
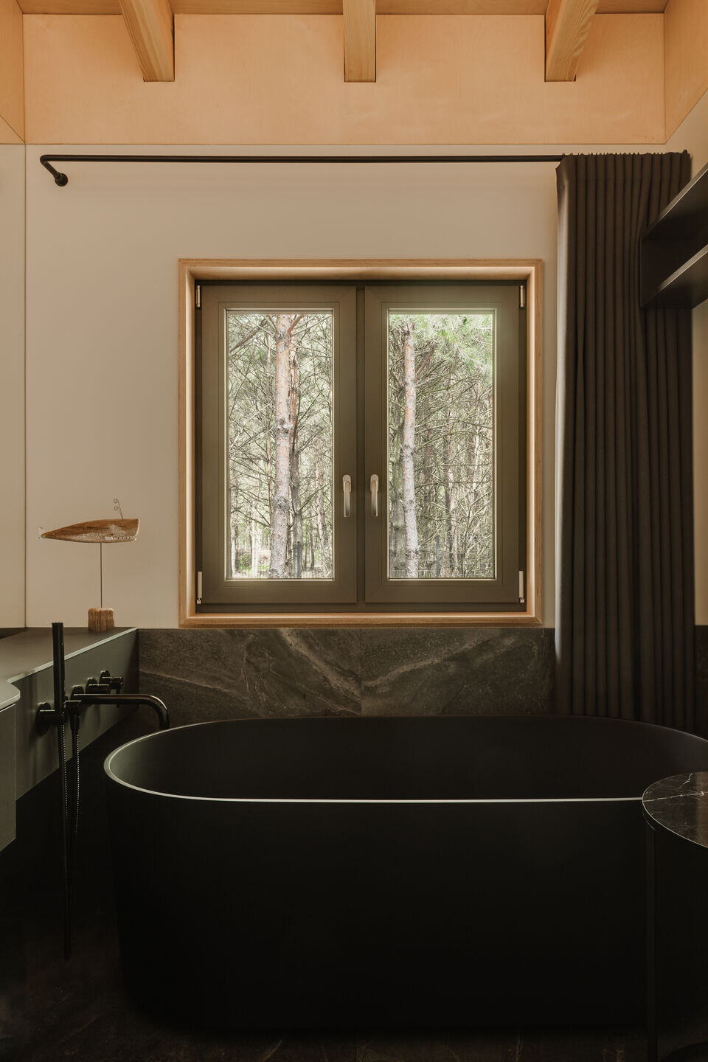
Thanks to this, the surrounding nature complements the modest and subdued space of the interior. In the project, we placed great emphasis on the quality of finish and comfort of stay, both in visual, acoustic and sensory terms.
The house was designed in a highly energy-efficient way in a passive house standard.
