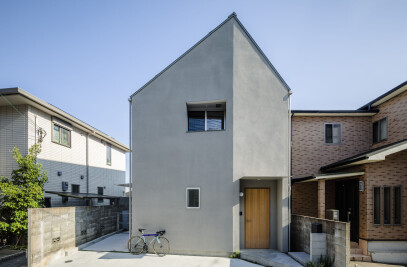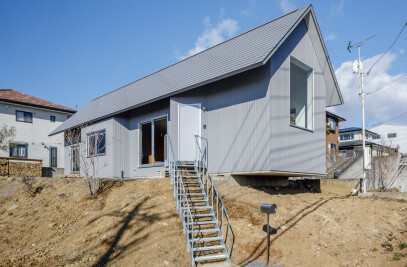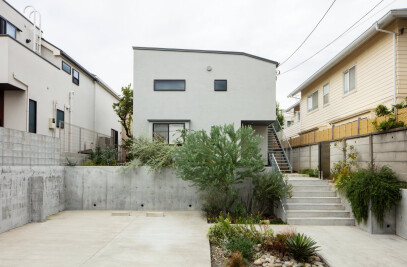Three wedges
What we called “Wedge” is a spacial of triangle form.
This is a refurbishment project of a steel-framed three-story building detached into a two-family house.
The existing building was constructed as a steel-framed fire-resistant building include the steel staircase as the request of the owner (the father of this owner). But it exceeds the specifications specified in this restricted zone. The steel staircase is located in the center of the building, and the floor height, the direction of the entrance of stairs are different for each floor. Although it is a relatively easy change of wooden stairs, this staircase made difficult to update the building.
We found a place where could downsize the existing building to make a new entrance for the child household. That is newly built on the side of the parking lot which made it possible to reuse the existing steel stairs. On the other hand, due to the living space on the ground floor was squeezed by it, the existing entrance hall is transformed into a triangular form to keep the comfortable a living room and connect the new sanitary and bedroom.
The second floor, which is the main living space for child households, has a staircase as its center. We removed all the nonstructural walls around it to create a strolling one-space. Waist-high furniture put around the staircase Integrates functions such as storage, kitchen, and bathroom without impairing the openness of the facade.
Created triangle forms where the corners beside the bathroom and next to the living room and the kitchen, get sunlight or fresh air, depending on the opening and closing position control the privacy from neighbors and connect the external and internal relationships.
These three wedges are a tool for separating or connecting. We are looking forward to the resident life using the wedges for a wonderful life.


































