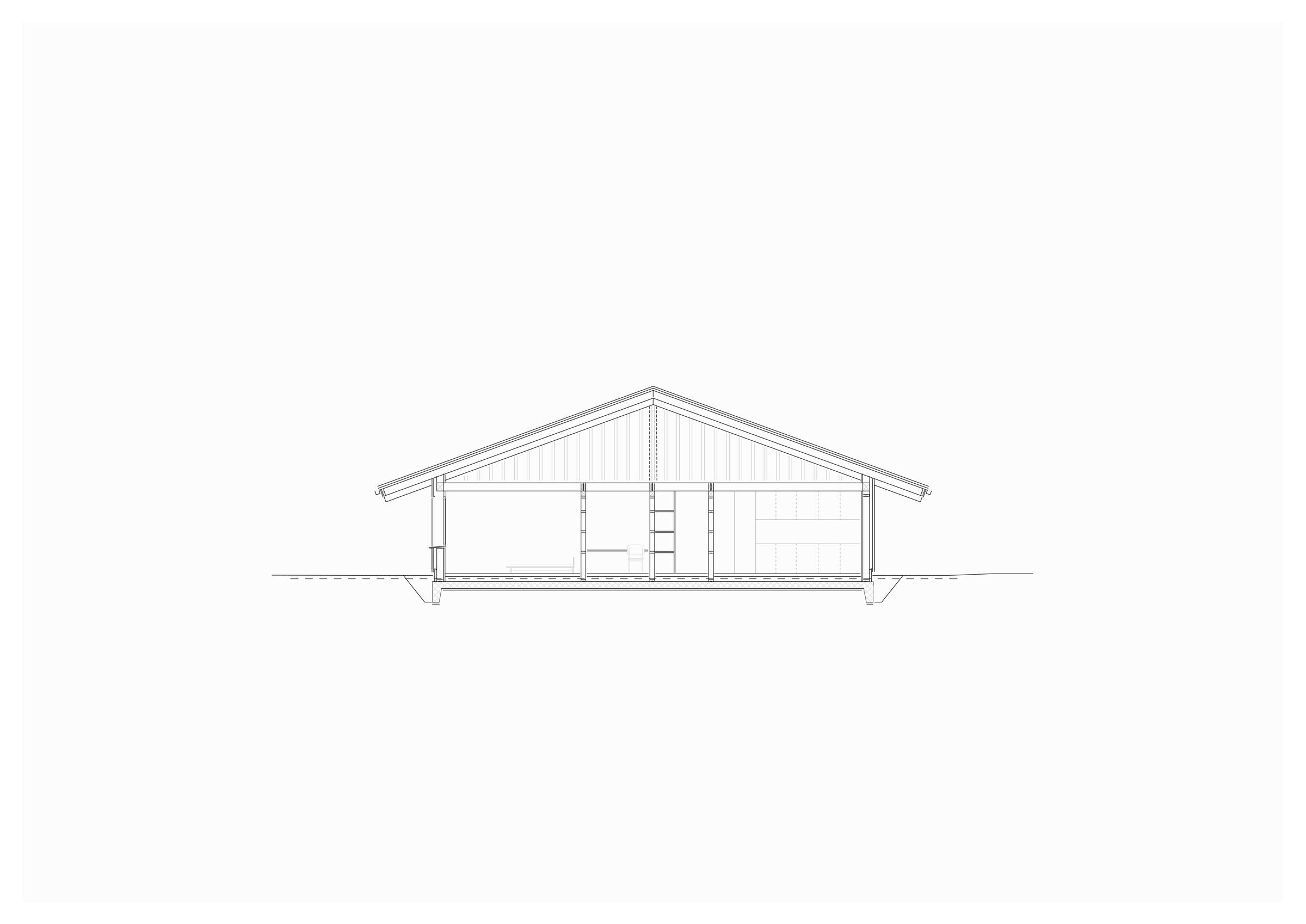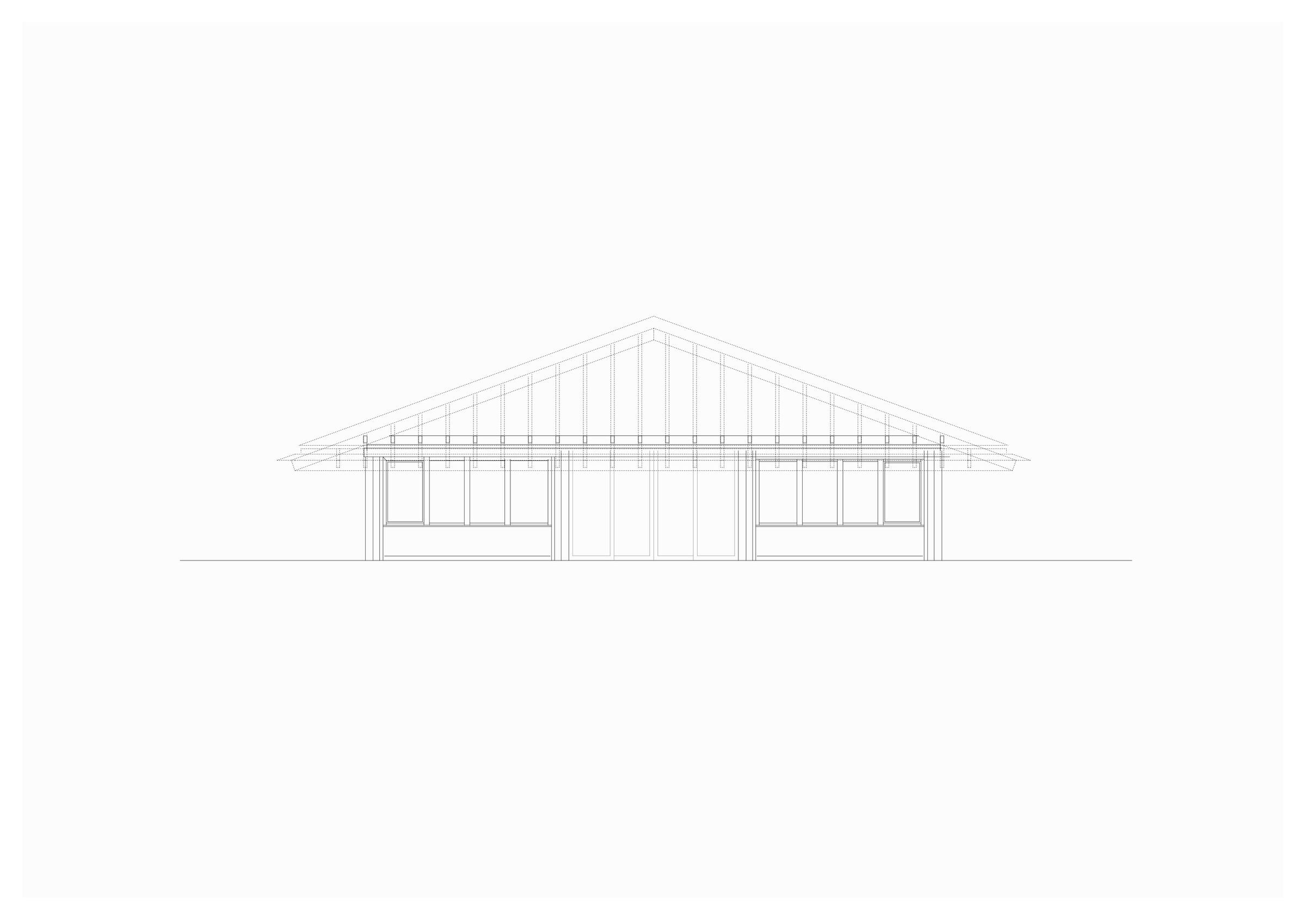Nestled in the hear of the Gruyere region, amidst the tranquil Pre-Alps in Canton Fribourg, this timber-framed house was designed and built for a couple about to retire.
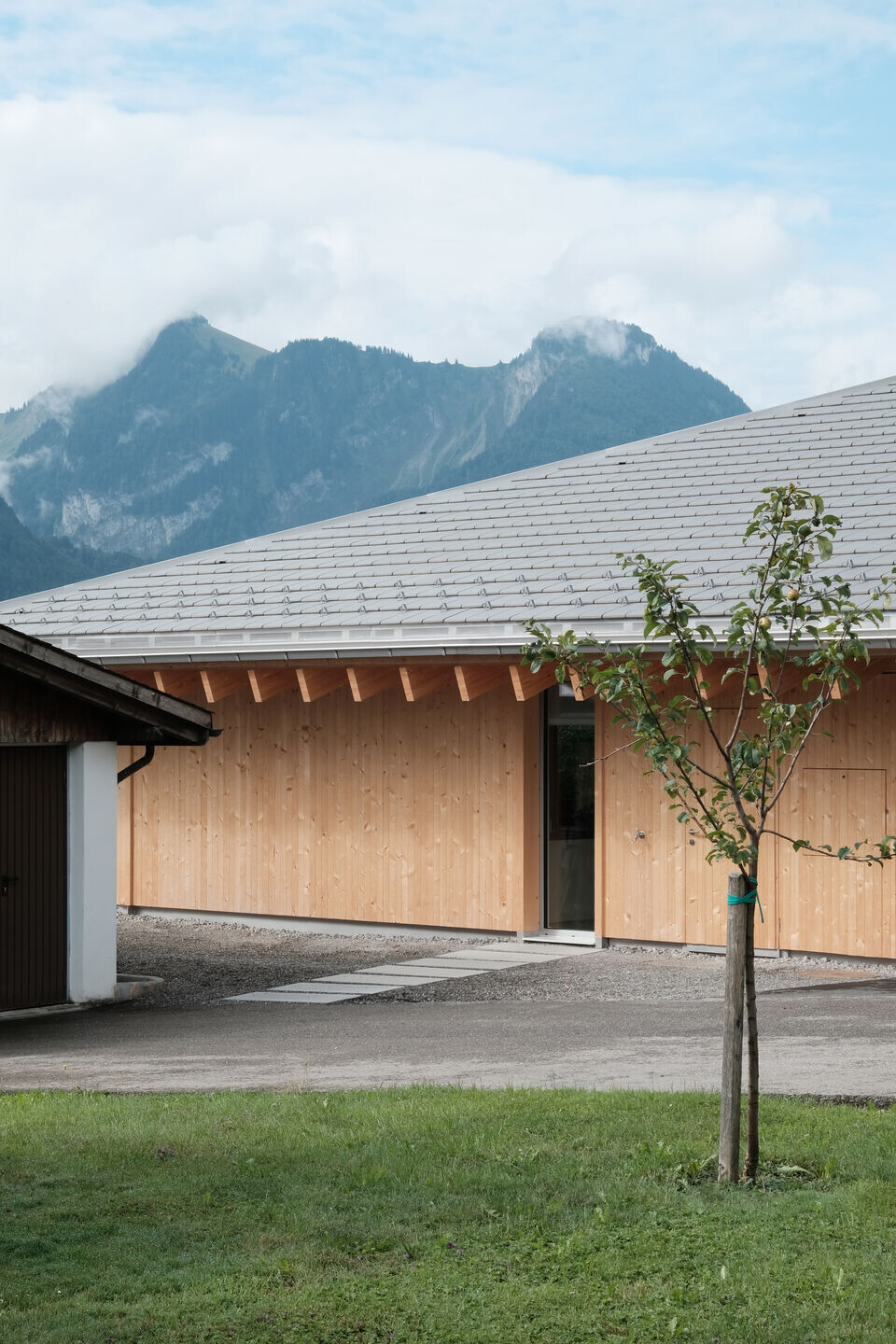
With proportions and contours reminiscent of an alpine chalet, this single-storey construction and its balanced, perfectly squared layout are thought for comfortable domestic life.
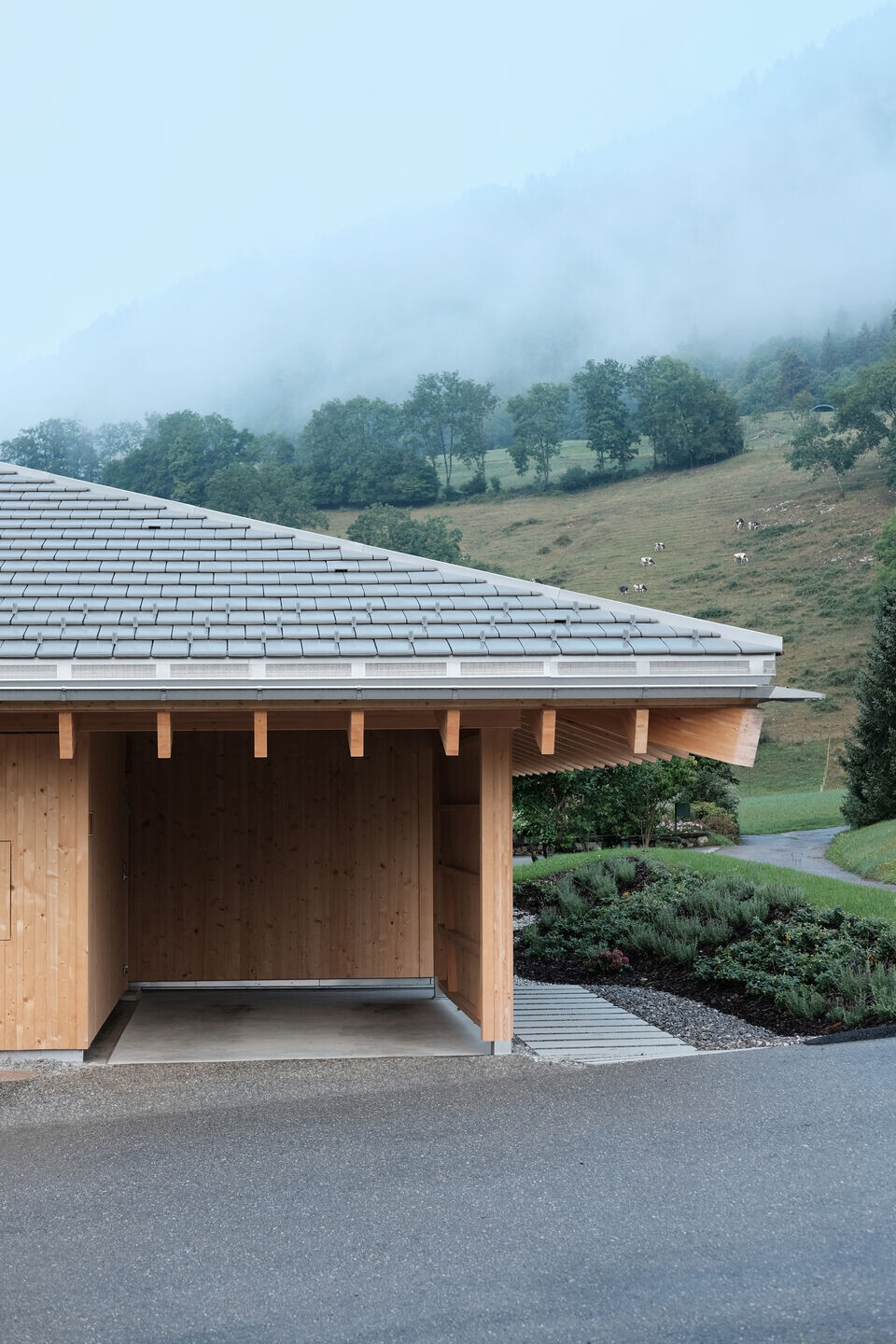
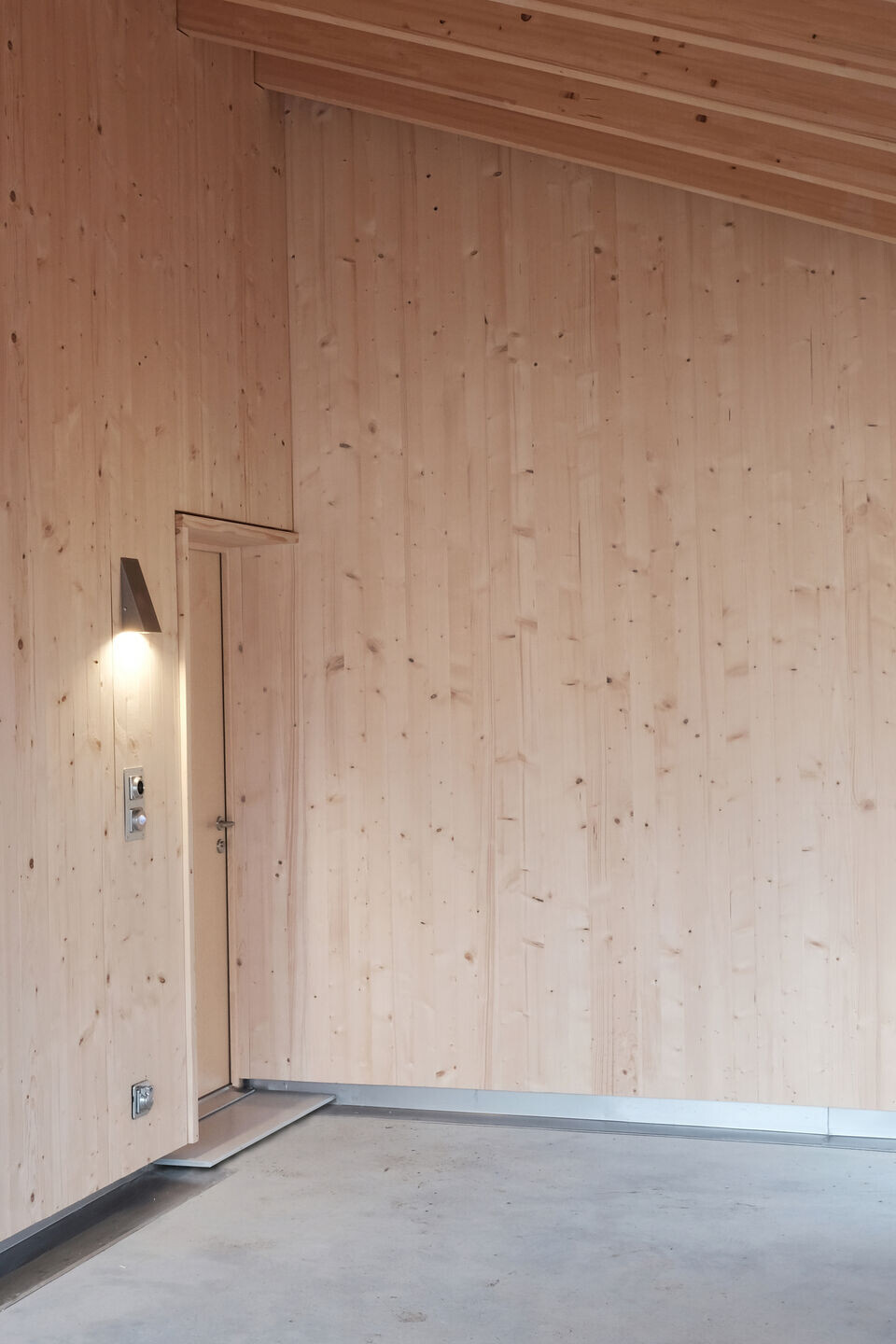
Its expansive pyramidal roof embraces both cold and warm spaces - adorned with delicate stainless steel tinsmithingat its four peaks, it channels rainwater gracefully, guiding them down to the corners of the pyramid.
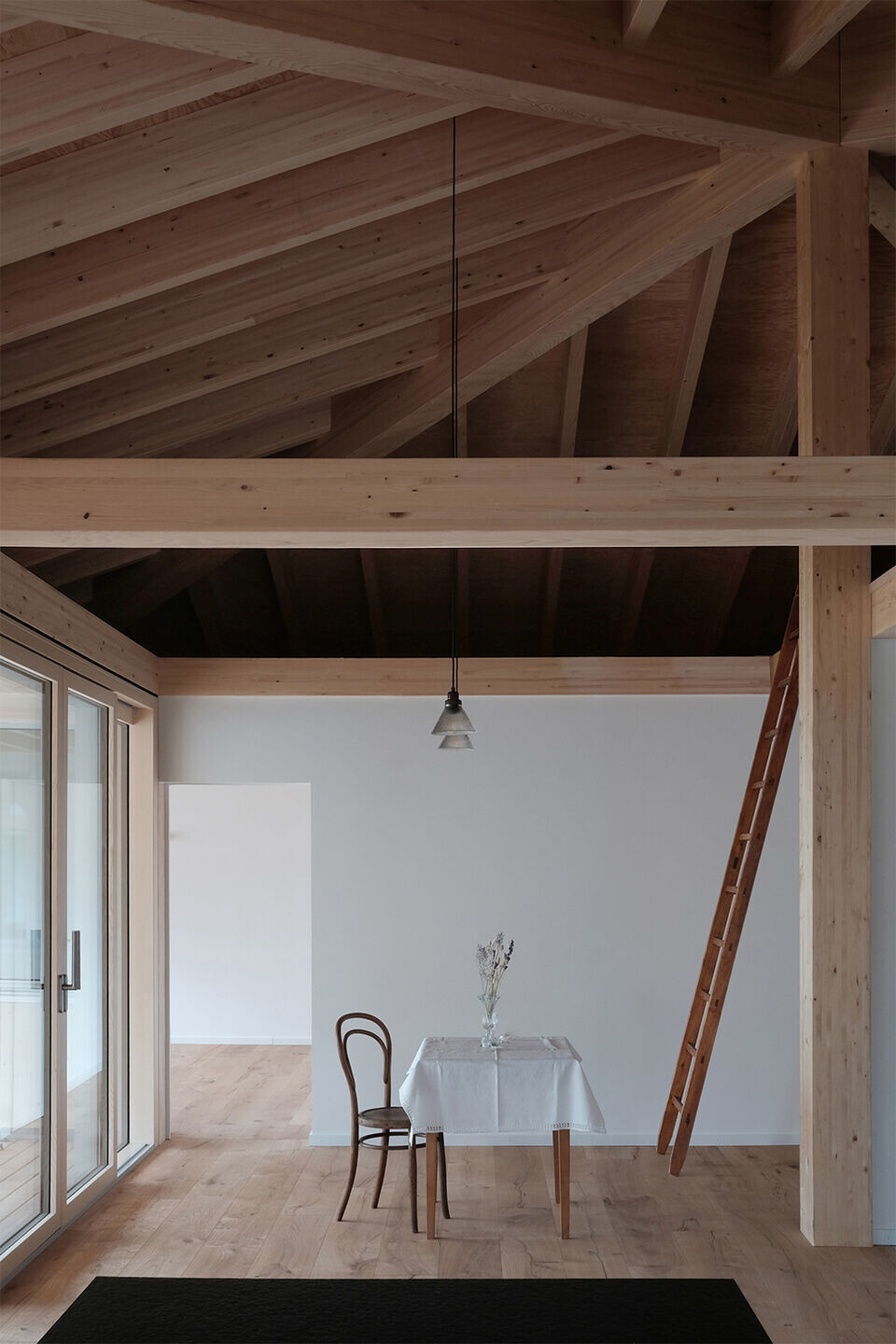
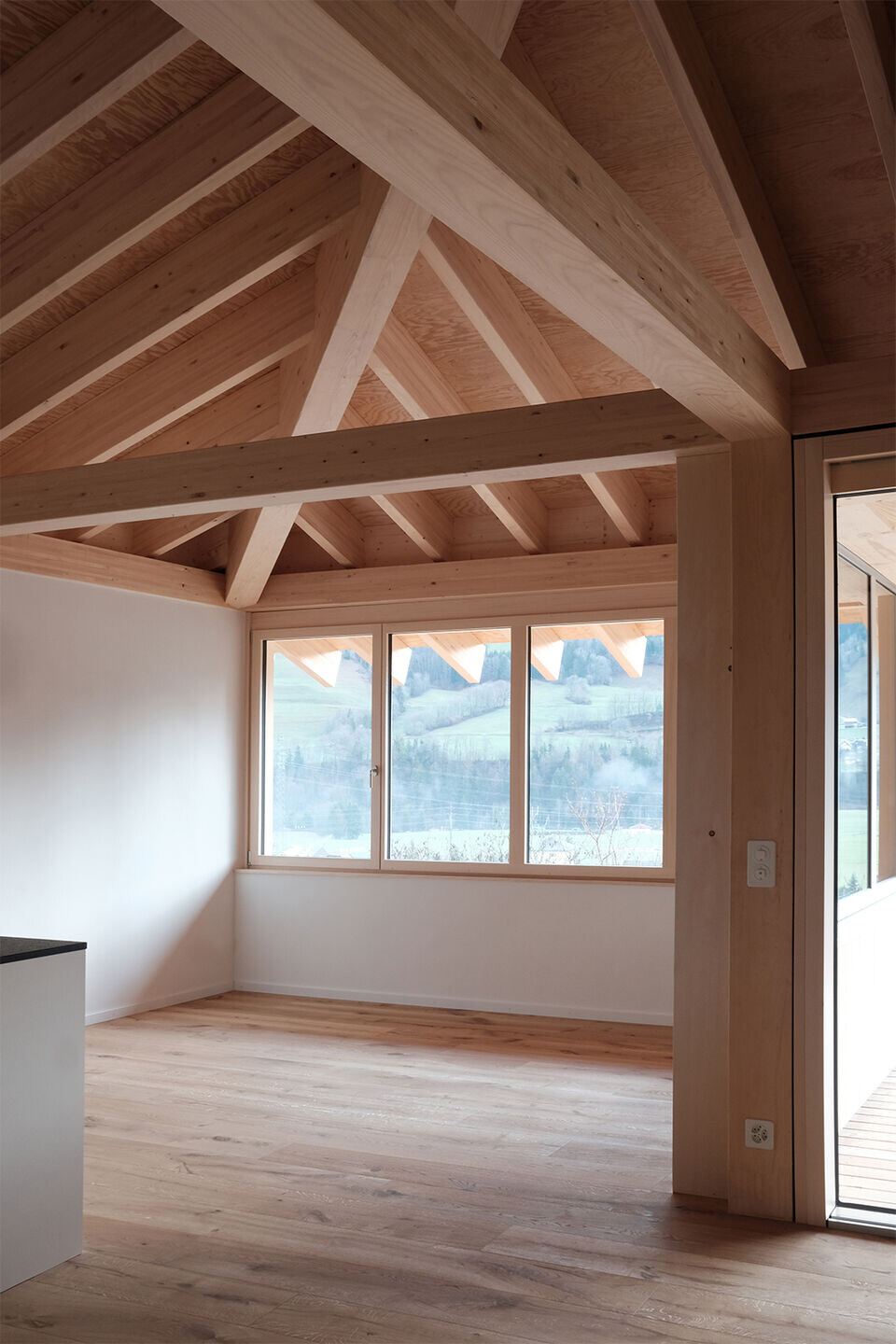
Inside, the structure comes together in a single point. The living room opens up to the framework while the bedrooms remain closed. The loggia stands at the heart of the house, sheltered by the roof and dividing the space in a symmetrical manner. Thanks to a gentle tilt toward the southwest, the inhabitants of the house enjoy an uninterrupted panorama of the surrounding landscape and sunlight bathes every corner of the house in a golden embrace.
